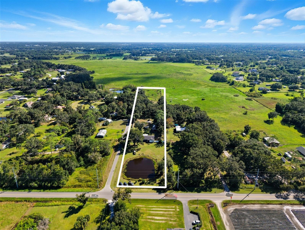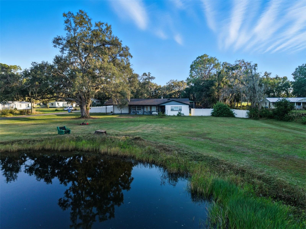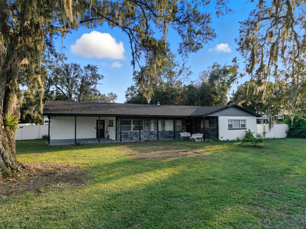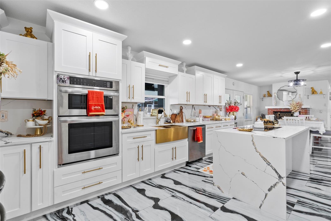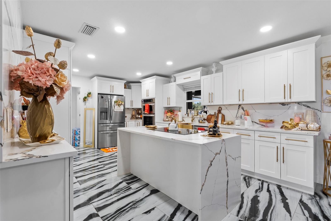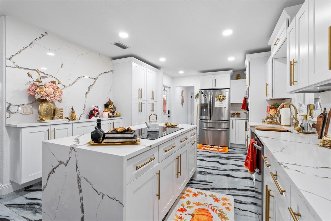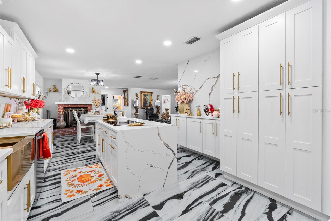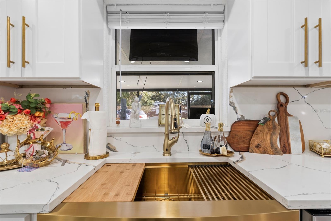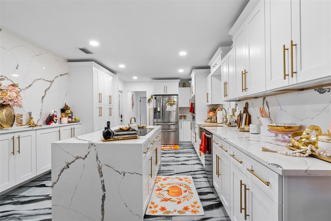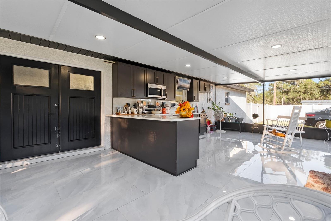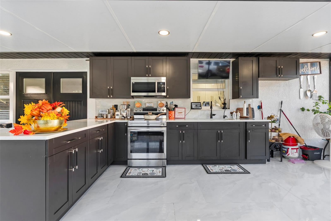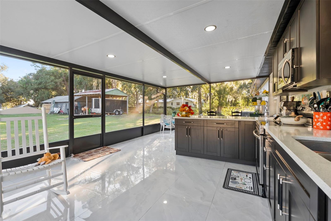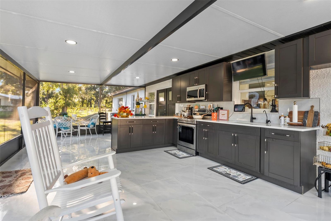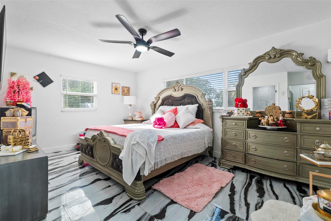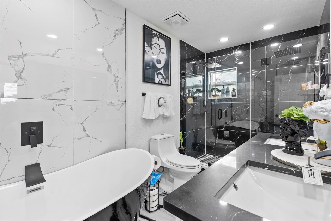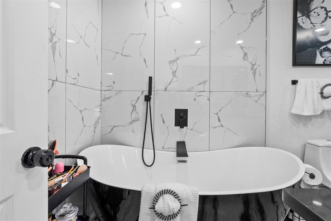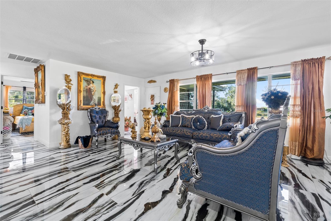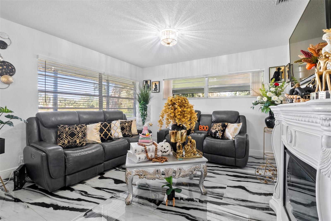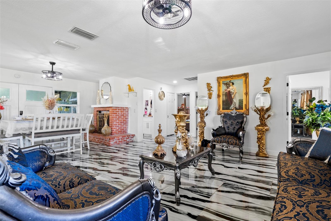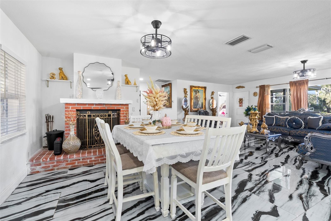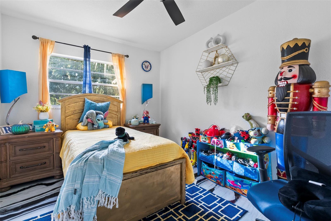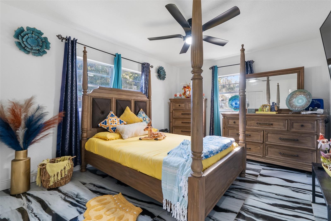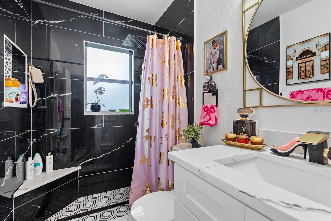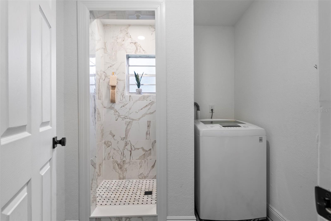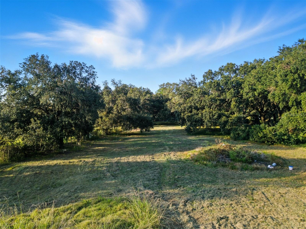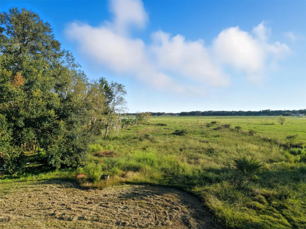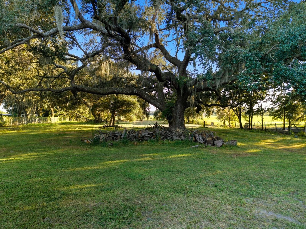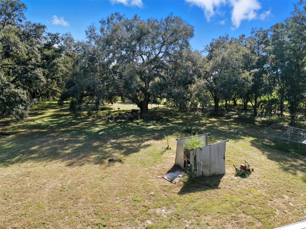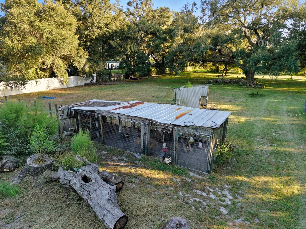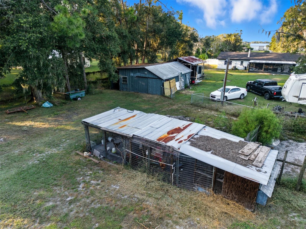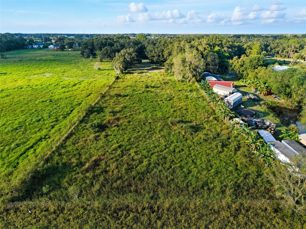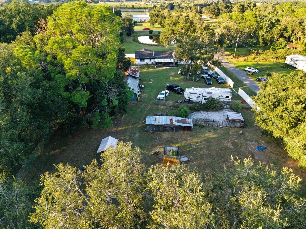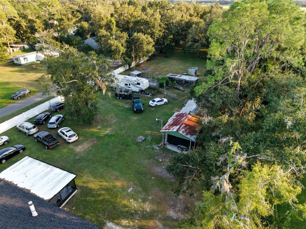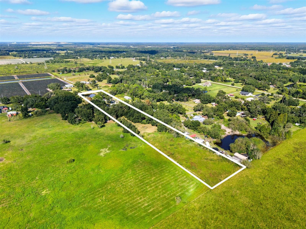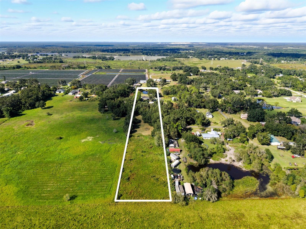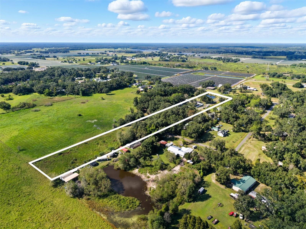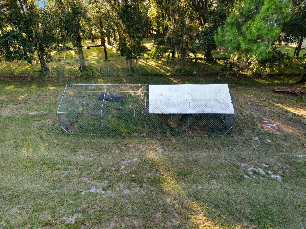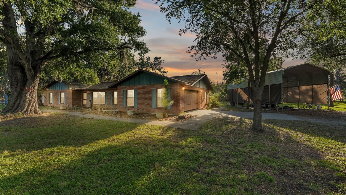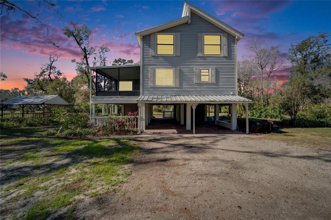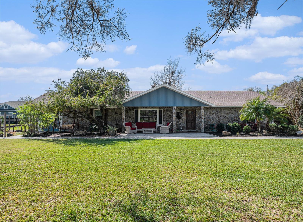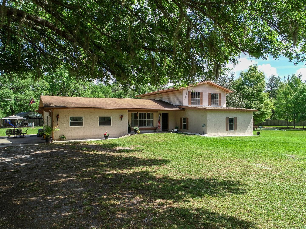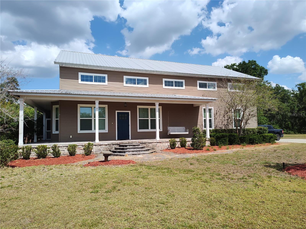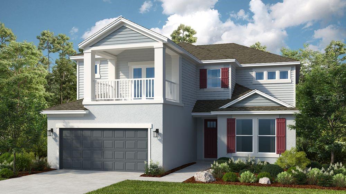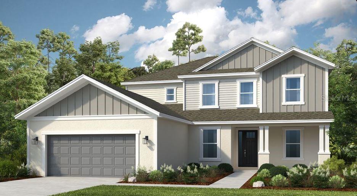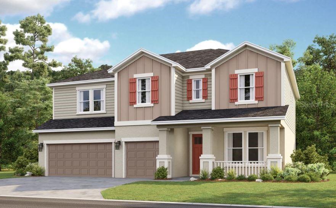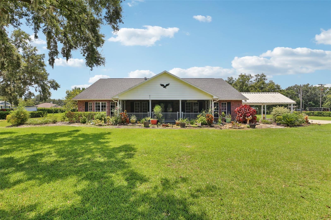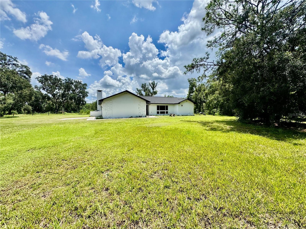4814 Knights Loop, PLANT CITY, FL 33565
Property Photos

Would you like to sell your home before you purchase this one?
Priced at Only: $599,900
For more Information Call:
Address: 4814 Knights Loop, PLANT CITY, FL 33565
Property Location and Similar Properties
- MLS#: TB8438506 ( Residential )
- Street Address: 4814 Knights Loop
- Viewed: 17
- Price: $599,900
- Price sqft: $236
- Waterfront: Yes
- Wateraccess: Yes
- Waterfront Type: Pond
- Year Built: 1970
- Bldg sqft: 2543
- Bedrooms: 3
- Total Baths: 3
- Full Baths: 2
- 1/2 Baths: 1
- Days On Market: 21
- Additional Information
- Geolocation: 28.0746 / -82.1483
- County: HILLSBOROUGH
- City: PLANT CITY
- Zipcode: 33565
- Subdivision: Unplatted
- Elementary School: Knights HB
- Middle School: Marshall HB
- High School: Plant City HB
- Provided by: RE/MAX ALLIANCE GROUP
- Contact: Matt Johnson
- 813-602-1000

- DMCA Notice
-
DescriptionWelcome to 4814 Knights Loop a fully renovated retreat on nearly 5 acres, offering privacy, space, and modern comfort just 25 minutes from Downtown Tampa. This property has undergone a $140,000 total remodel, featuring fully renovated bathrooms, a brand new kitchen with custom cabinetry, stone countertops, and all new appliances, plus tasteful upgrades throughout. Every detail has been thoughtfully updated to create a stylish, move in ready home. Step outside to enjoy a brand new custom covered outdoor kitchen, perfect for entertaining and relaxing in your private countryside setting. Inside, youll find fresh interior paint (2025) and an open, inviting floor plan that feels both spacious and comfortable. Major updates provide lasting value and peace of mind, including a new roof (2022) and a new drain field for the septic system. With no CDD or HOA, youll have the freedom to enjoy your land your way whether for recreation, additional structures, or simply the serenity of nearly five private acres. This beautifully updated home combines rural living with modern finishes and convenient access to Tampa Bay.
Payment Calculator
- Principal & Interest -
- Property Tax $
- Home Insurance $
- HOA Fees $
- Monthly -
For a Fast & FREE Mortgage Pre-Approval Apply Now
Apply Now
 Apply Now
Apply NowFeatures
Building and Construction
- Covered Spaces: 0.00
- Exterior Features: Lighting, Other, Storage
- Fencing: Chain Link, Fenced, Vinyl
- Flooring: Ceramic Tile
- Living Area: 1883.00
- Other Structures: Barn(s), Shed(s)
- Roof: Shingle
Land Information
- Lot Features: Level, Private
School Information
- High School: Plant City-HB
- Middle School: Marshall-HB
- School Elementary: Knights-HB
Garage and Parking
- Garage Spaces: 0.00
- Open Parking Spaces: 0.00
- Parking Features: Covered
Eco-Communities
- Water Source: Private, Well
Utilities
- Carport Spaces: 0.00
- Cooling: Central Air
- Heating: Central
- Sewer: Septic Tank
- Utilities: Cable Available, Electricity Connected, Other, Water Connected
Finance and Tax Information
- Home Owners Association Fee: 0.00
- Insurance Expense: 0.00
- Net Operating Income: 0.00
- Other Expense: 0.00
- Tax Year: 2024
Other Features
- Appliances: Built-In Oven, Convection Oven, Dishwasher, Exhaust Fan, Microwave, Refrigerator
- Country: US
- Interior Features: Ceiling Fans(s), Kitchen/Family Room Combo, Open Floorplan, Primary Bedroom Main Floor, Stone Counters, Thermostat, Walk-In Closet(s)
- Legal Description: W 150 FT OF E 675 FT OF NE 1/4 OF SW 1/4 LESS R/W
- Levels: One
- Area Major: 33565 - Plant City
- Occupant Type: Owner
- Parcel Number: U-06-28-22-ZZZ-000004-63780.0
- Possession: Close Of Escrow
- View: Garden
- Views: 17
- Zoning Code: AS-1
Similar Properties
Nearby Subdivisions

- Natalie Gorse, REALTOR ®
- Tropic Shores Realty
- Office: 352.684.7371
- Mobile: 352.584.7611
- Fax: 352.799.3239
- nataliegorse352@gmail.com

