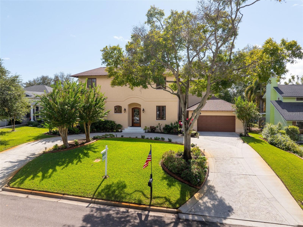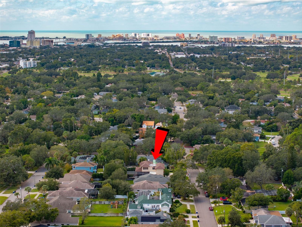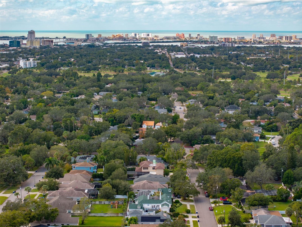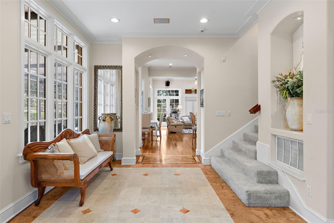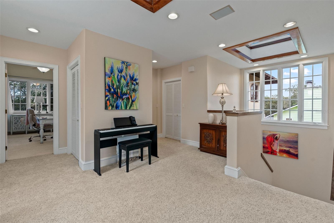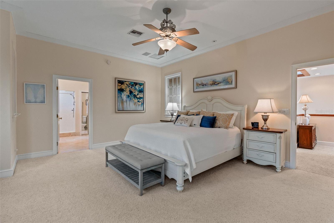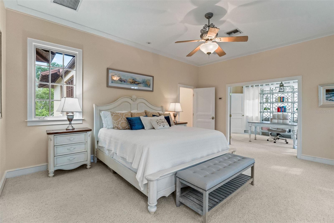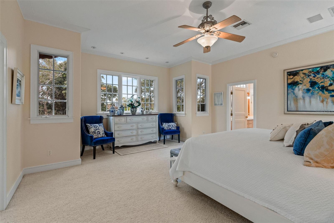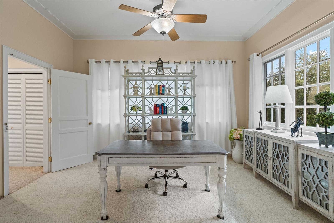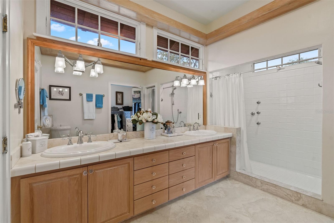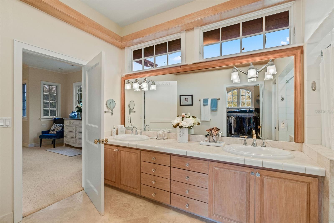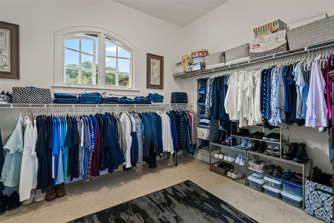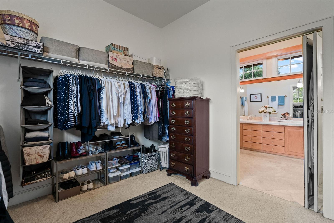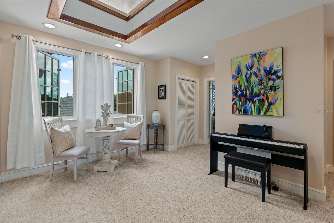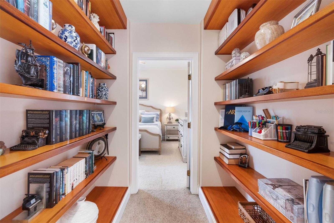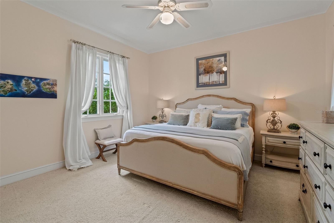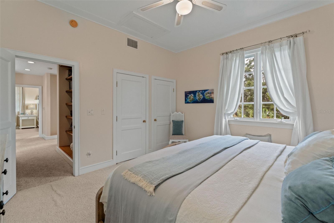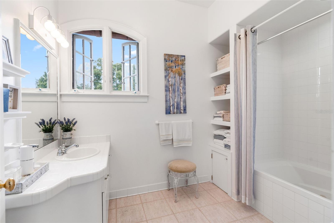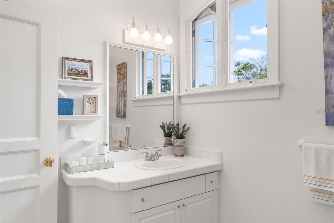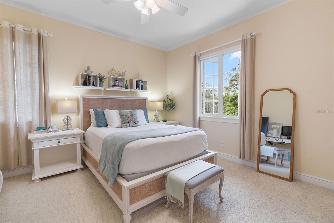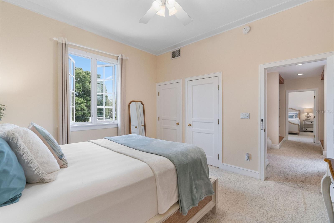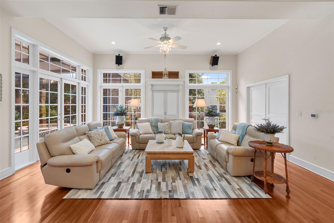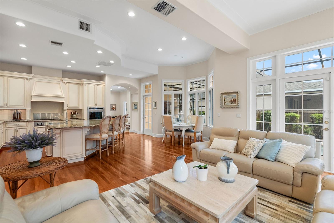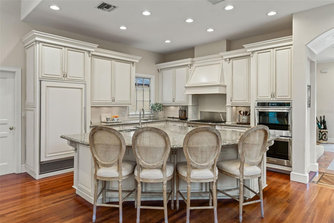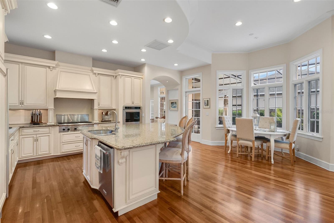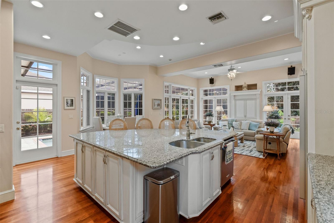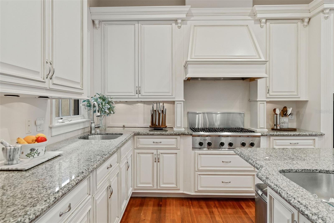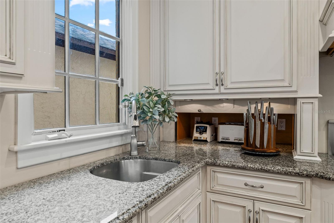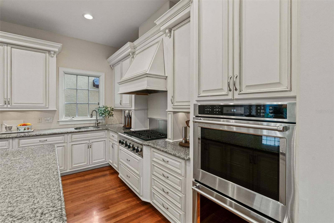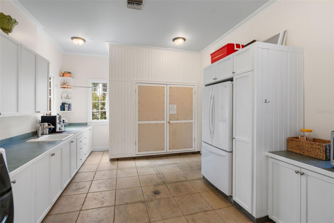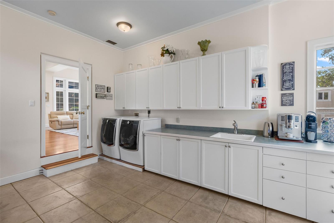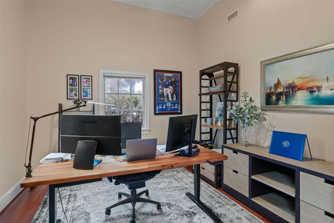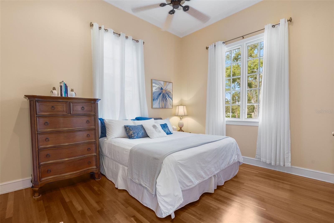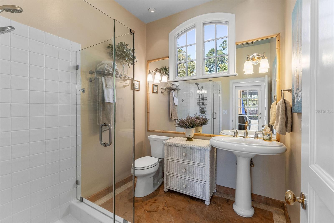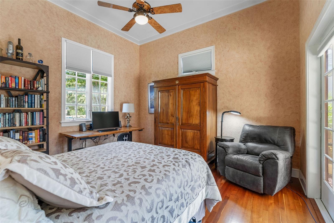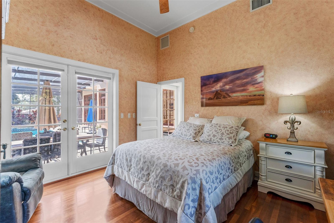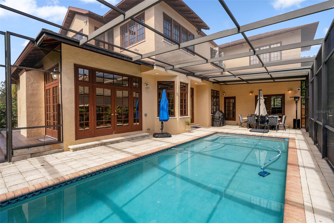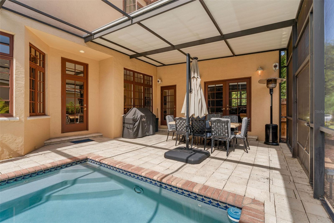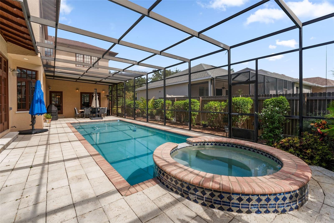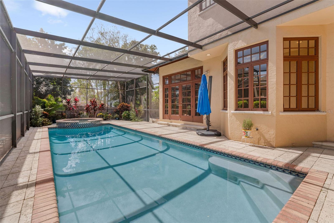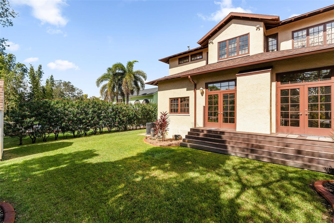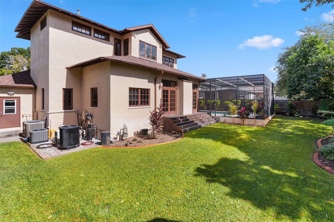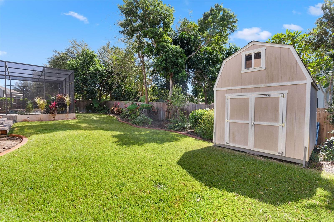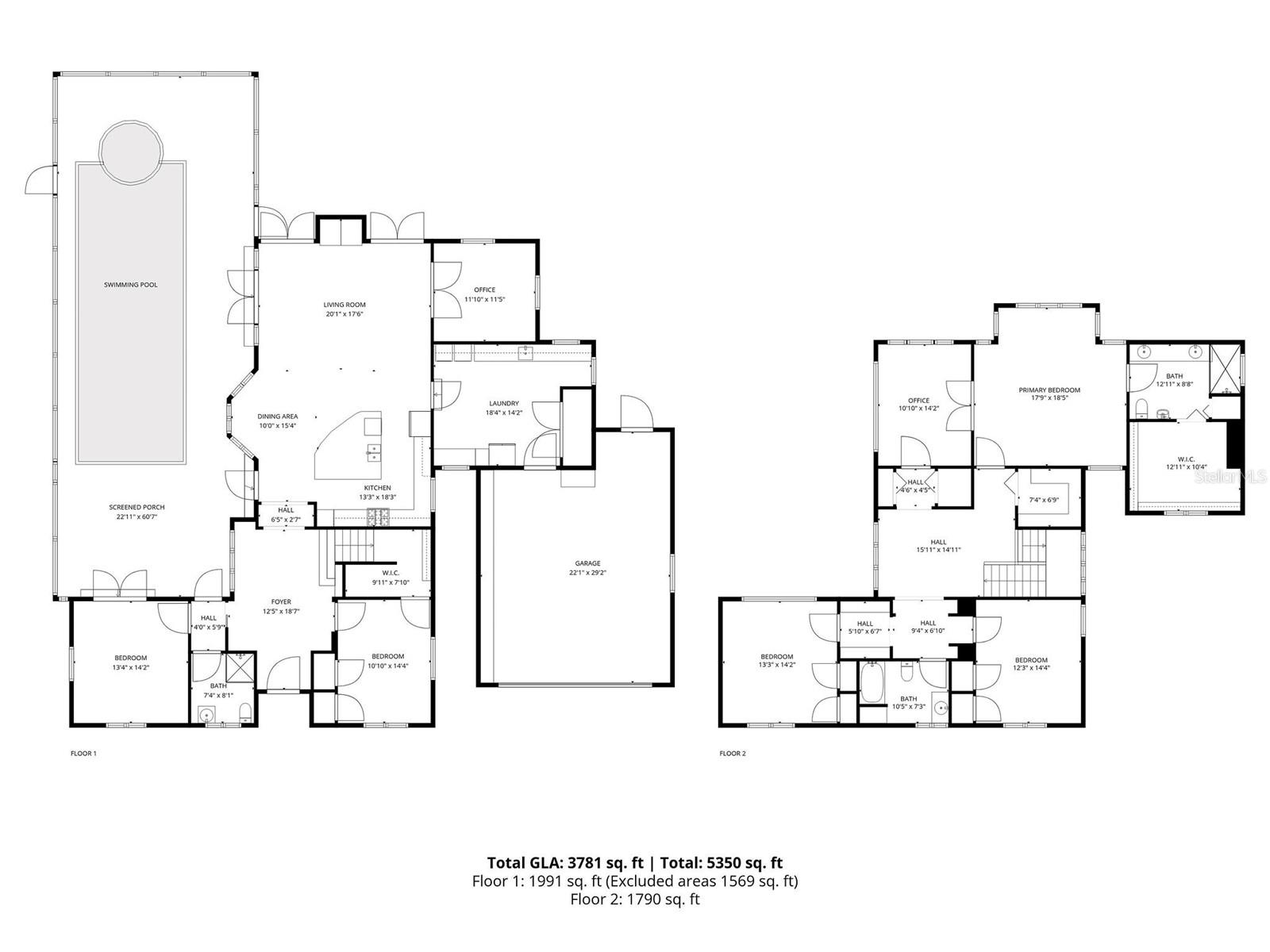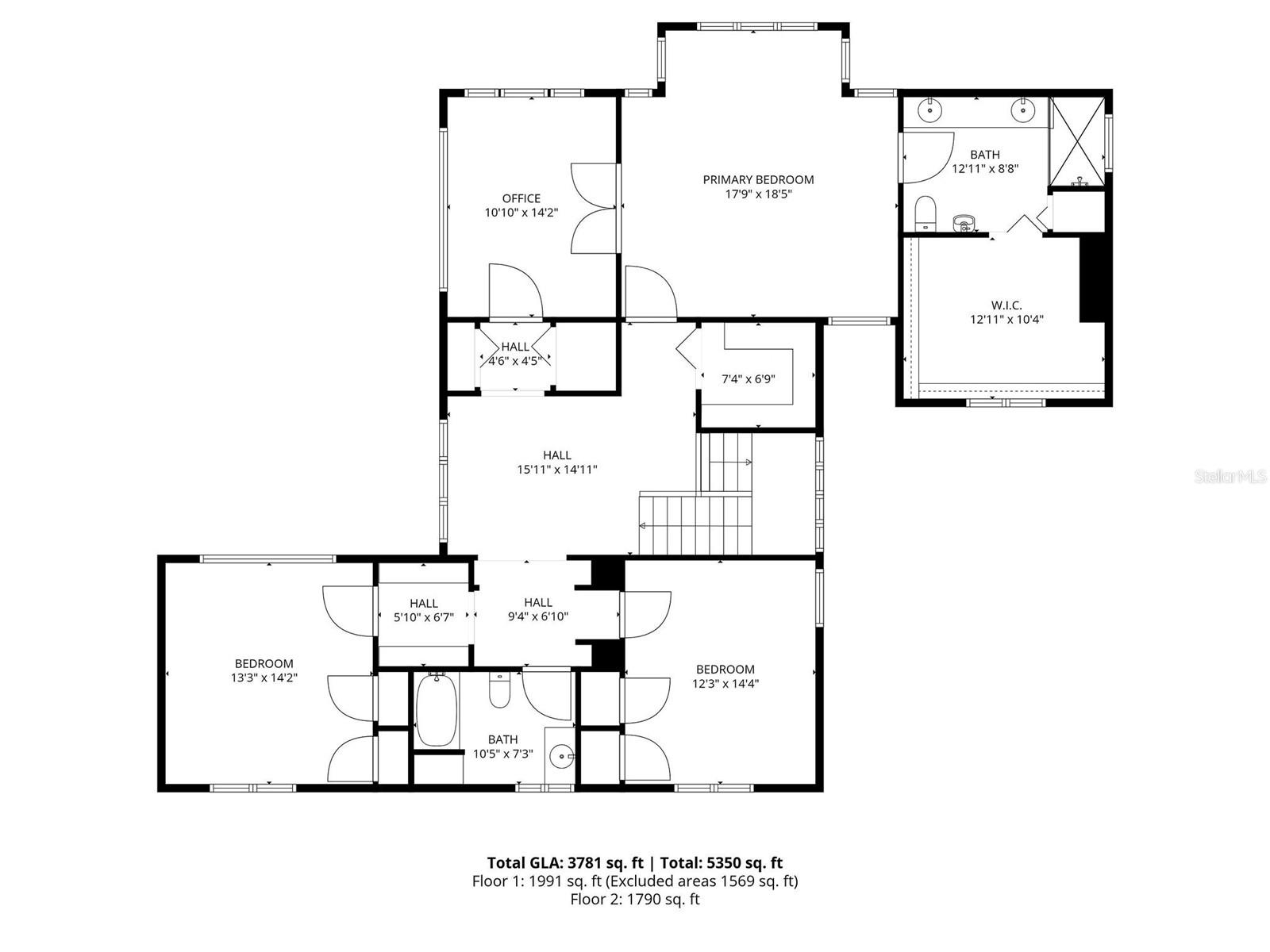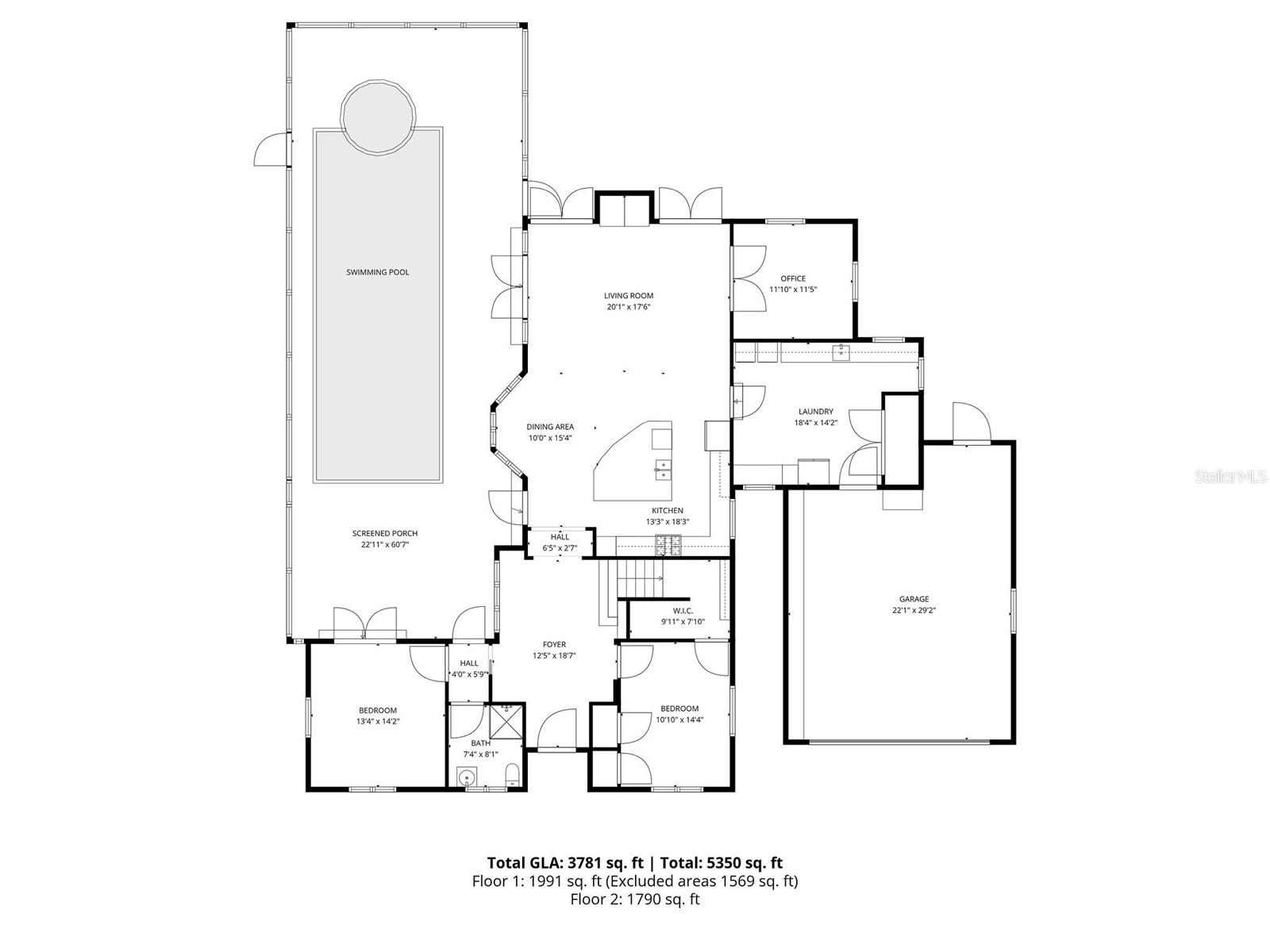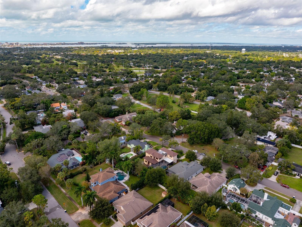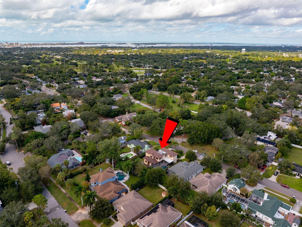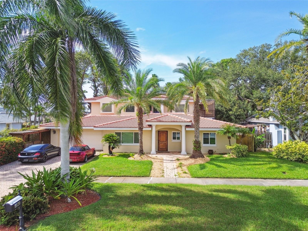1557 Maple Street, CLEARWATER, FL 33755
Property Photos
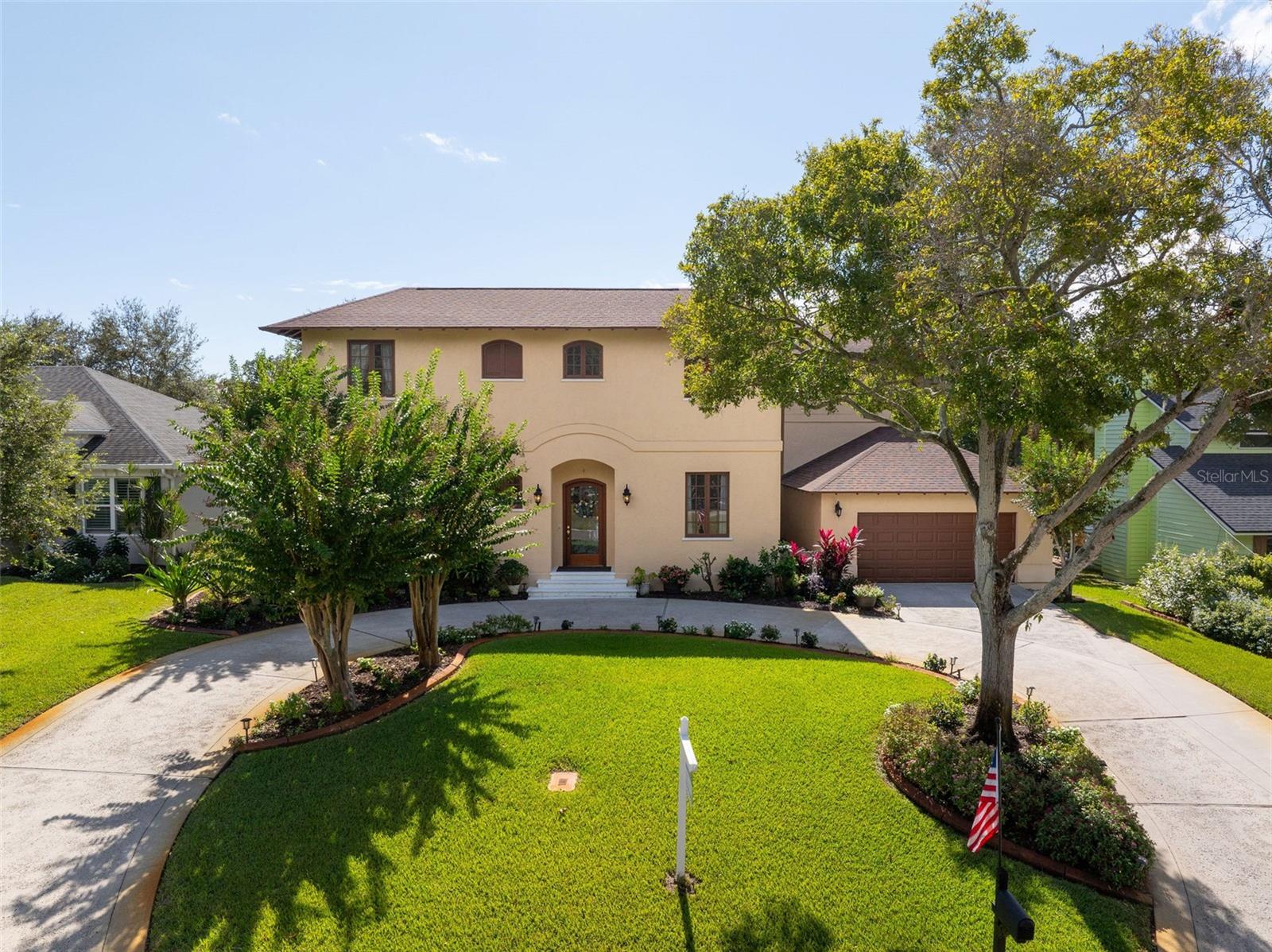
Would you like to sell your home before you purchase this one?
Priced at Only: $1,320,000
For more Information Call:
Address: 1557 Maple Street, CLEARWATER, FL 33755
Property Location and Similar Properties
- MLS#: TB8443681 ( Residential )
- Street Address: 1557 Maple Street
- Viewed: 3
- Price: $1,320,000
- Price sqft: $306
- Waterfront: No
- Year Built: 1997
- Bldg sqft: 4315
- Bedrooms: 5
- Total Baths: 3
- Full Baths: 3
- Garage / Parking Spaces: 2
- Days On Market: 3
- Additional Information
- Geolocation: 27.9714 / -82.7719
- County: PINELLAS
- City: CLEARWATER
- Zipcode: 33755
- Subdivision: Glenwood Estates Add
- Provided by: STATION SQUARE REALTY LLC
- Contact: Ray Cassano
- 727-642-8805

- DMCA Notice
-
DescriptionComment allez Vous? You will be Magnifique when you go under contract ending the search for your perfect home. Introducing this custom built French Style Chateau, in the sought after Glenwood enclave of Clearwater. Bienvenue to a 3,650 sq ft, two story maison de rve, (dream home) crafted in 1997 to the owners exacting detailsa seamless marriage of modern luxury and timeless European lgance and a long list of features. Curb Appeal Par Excellence: Duece car garage with a graceful half circle drive, unique historic type homes lining the street and neighborhood, Lush landscaped gardens framing a glass front door entrance, Melville windows replicating leaded petits carreaux windows evoking old world elegance. The grand Foyer dEntre is an inviting vestibule leading off to main sections of the home. Cuisine Gourmande de Chef Includes: high cabinetry, a grand granite island, appliances that speak your language such as Sub Zero, 6 burner gas Thermadore stove and Kitchen Aid double oven, not to mention the 300 square ft Butlers pantry + laundry. Open plan living and dining. Exit the living space from one of 3 french double doors. Dine in the pool courtyard. A 60 foot long screened cage. Soak in the heated jacuzzi and then lap the pool. Give thanks in the manicured back garden. All pools equipment tucked away nicely behind the garage out of earshot. 5 Bed Chambers and 3 full bathrooms. At the top of the stairs, the master to the right is grand, spacious and deserving for the masters of the house, with a walk in closet room, and a master bathroom with double sinks and double shower. A sitting room which is used currently as a personal office adjoins it. Another two bedrooms to the left of the stairs flank the bathroom. Two large linen closets service the bedrooms. Downstairs is another 2 guest bedrooms and a bathroom. 3 newer ac's service the home. A brand new roof in 2017. 4 sets of double french doors leading to the pool or garden. High ceilings, High Base Boards. The layout of this home is perfect for family life or entertaining or both with its open plan living and private bedrooms spaces. The features of this home are too many to list. The photos will provide visual data and a complete tour is a must to experience the fine details of this home. To be sure you will not want to leave without a contract in hand. All efforts to provide accurate data has been made however agents and their buyers should conduct their own due diligence.
Payment Calculator
- Principal & Interest -
- Property Tax $
- Home Insurance $
- HOA Fees $
- Monthly -
For a Fast & FREE Mortgage Pre-Approval Apply Now
Apply Now
 Apply Now
Apply NowFeatures
Building and Construction
- Covered Spaces: 0.00
- Exterior Features: French Doors, Garden, Lighting
- Flooring: Carpet, Granite, Wood
- Living Area: 3650.00
- Roof: Shingle
Garage and Parking
- Garage Spaces: 2.00
- Open Parking Spaces: 0.00
Eco-Communities
- Pool Features: Gunite, In Ground
- Water Source: Public, Well
Utilities
- Carport Spaces: 0.00
- Cooling: Central Air
- Heating: Central
- Sewer: Public Sewer
- Utilities: Electricity Connected
Finance and Tax Information
- Home Owners Association Fee: 0.00
- Insurance Expense: 0.00
- Net Operating Income: 0.00
- Other Expense: 0.00
- Tax Year: 2024
Other Features
- Appliances: Built-In Oven, Dishwasher, Disposal, Dryer, Range, Refrigerator, Washer
- Country: US
- Interior Features: Ceiling Fans(s), Eat-in Kitchen, High Ceilings, Kitchen/Family Room Combo, Living Room/Dining Room Combo, Open Floorplan, PrimaryBedroom Upstairs, Solid Wood Cabinets, Stone Counters, Walk-In Closet(s), Window Treatments
- Legal Description: GLENWOOD ESTATES ADD LOT 3 AND N 35.5FT OF E 58 FT OF LOT 6 & N 35.5FT OF W 27FT OF LOT 7
- Levels: Two
- Area Major: 33755 - Clearwater
- Occupant Type: Owner
- Parcel Number: 11-29-15-31230-000-0030
Similar Properties
Nearby Subdivisions
Ambleside 2nd Add
Avondale
Bassadena
Bay Terrace Bay Terrace Add
Bay Terrace Add
Betty Lane Heights 2nd Add
Blackshire Estates
Blackshire Estates Rep
Bonair Hill Sub
Brentwood Estates
Brooklawn
Brookwood Terrace Rev
Cleardun
Country Club Add
Country Club Estates
Drew Manor
Drew Park
Fairmont Sub
Floridena
Glenwood
Glenwood Estates Add
Grand View Terrace
Greenwood Park
Greenwood Park 2
Harbor Vista
Harringtons O Sub
Highland Pines 3rd Add
Highland Pines 5th Add
Highland Pines 7th Add
Highland Terrace Manor
Hillcrest Sub 2 Rev
Keystone Manor Rev Block K
Knights Acres
Knollwood Rep
Lincoln Place
North Shore Park
Not In Hernando
Oak Hills
Padgetts R M Estate Resub
Peale Park
Pine Brook
Pine Brook Highlands
Plaza Park Add Clearwater Impr
Roberson Sub
Shadow Lawn
South Binghamton Park
Stevensons Heights
Sunset Highlands
Sunset Lake Estates
Sunset Point 1st Add
Sunset Point 2nd Add
Sunset Ridge
Venetian Point
Walden Woods
Windsor Park 1st Add
Windsor Woods
Woodmont Park

- Natalie Gorse, REALTOR ®
- Tropic Shores Realty
- Office: 352.684.7371
- Mobile: 352.584.7611
- Fax: 352.799.3239
- nataliegorse352@gmail.com

