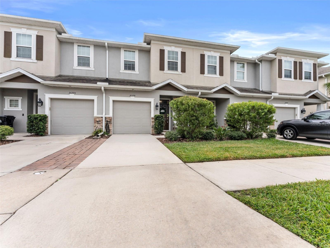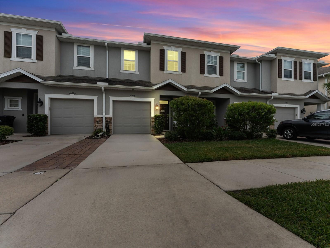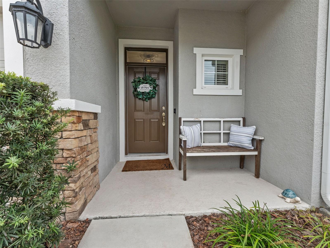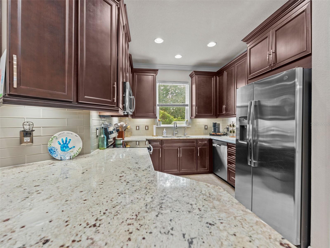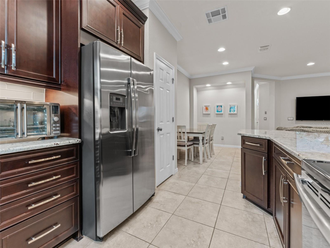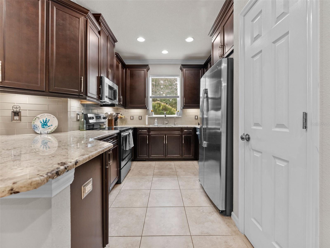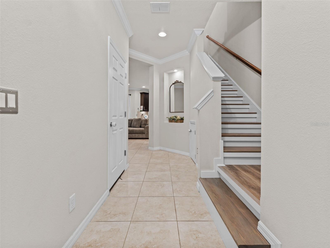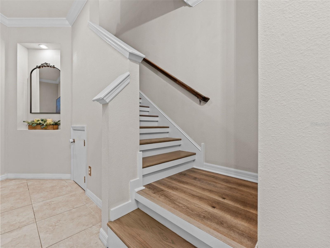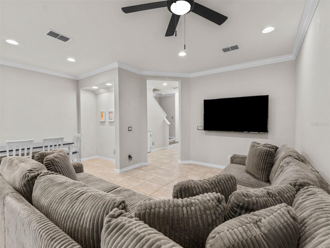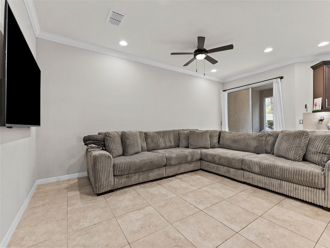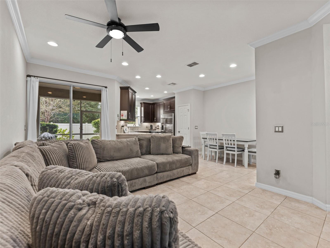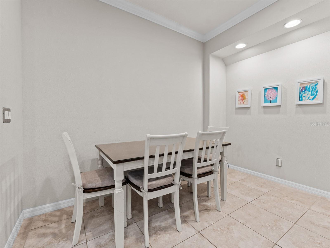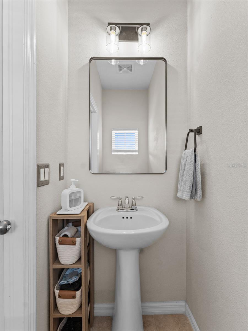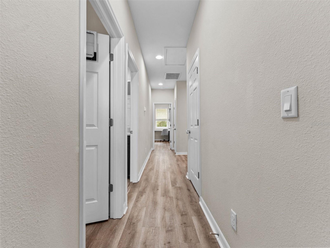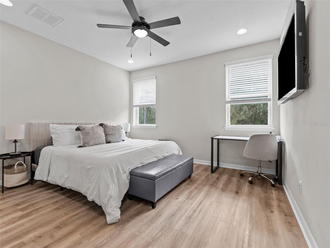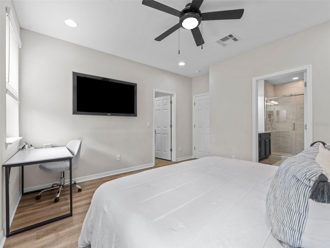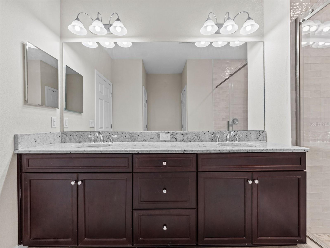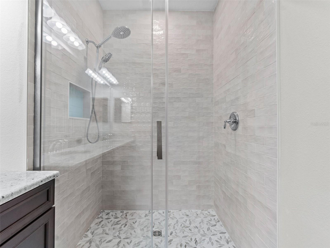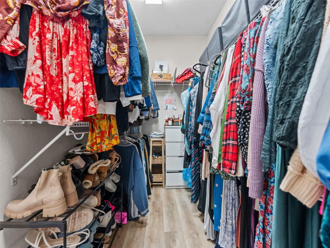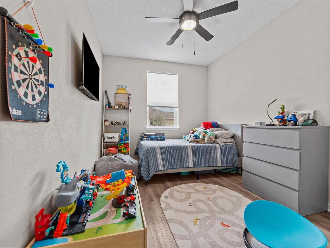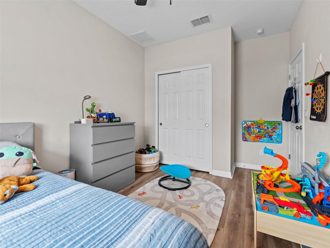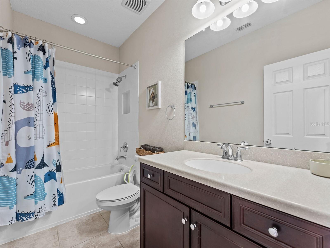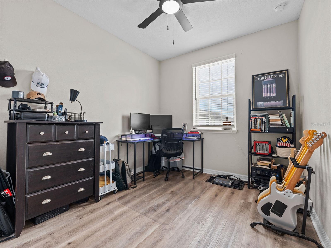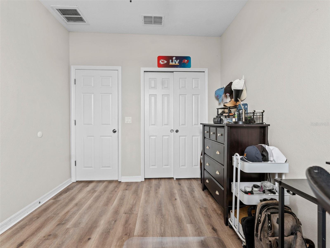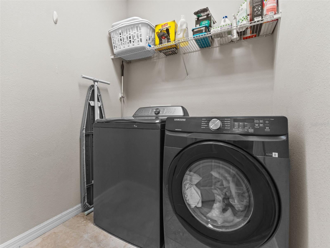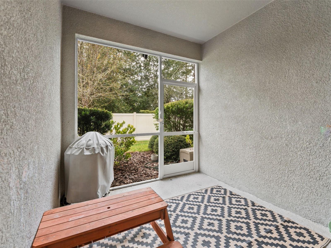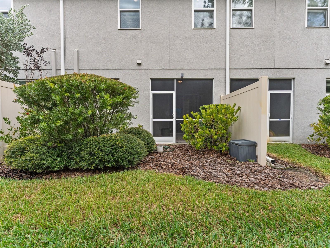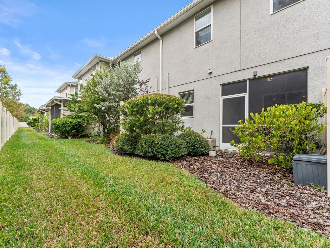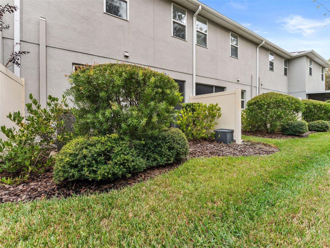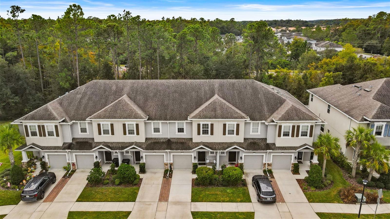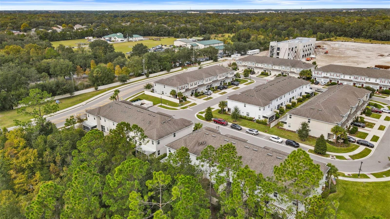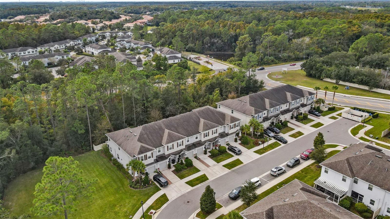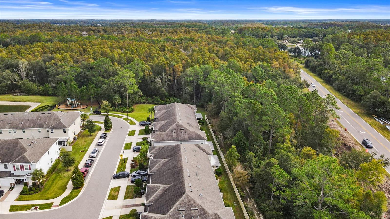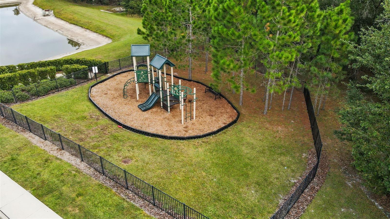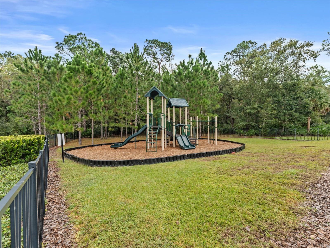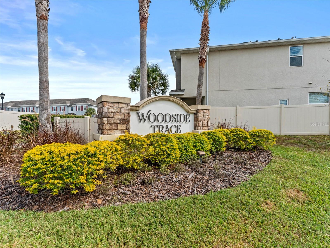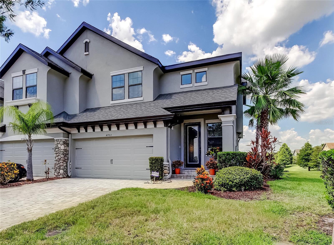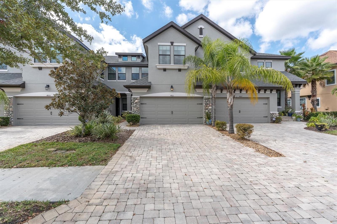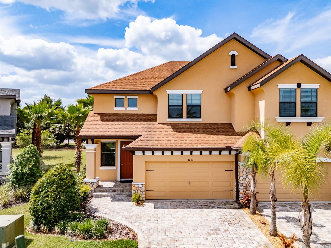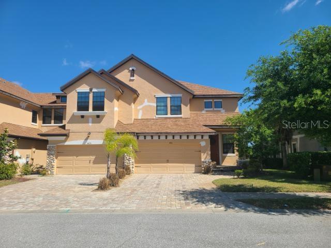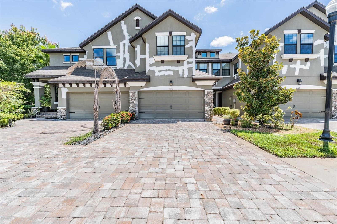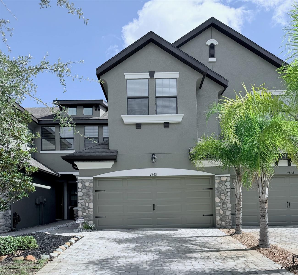26399 Limestone Springs Way, WESLEY CHAPEL, FL 33544
Property Photos
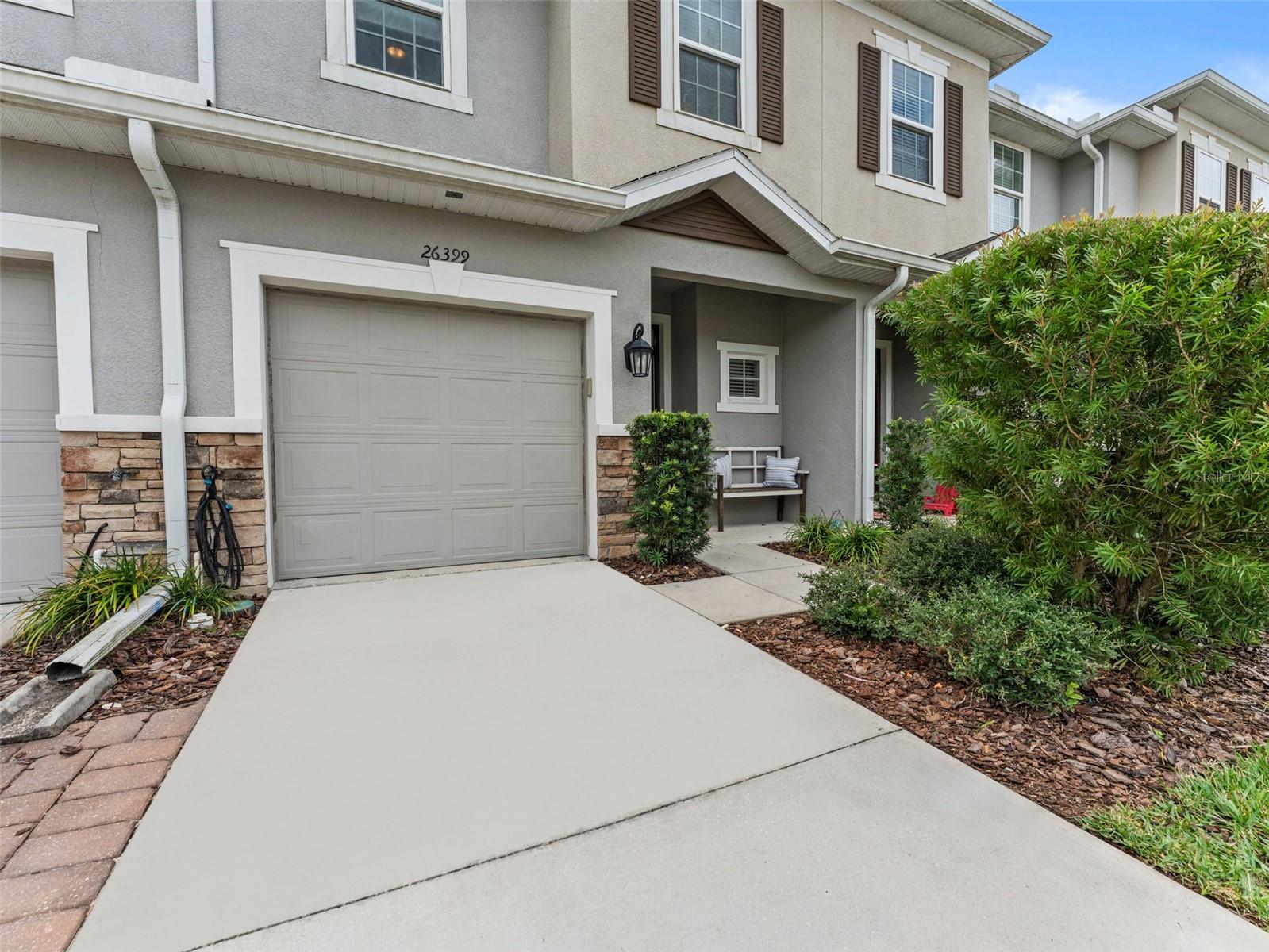
Would you like to sell your home before you purchase this one?
Priced at Only: $335,000
For more Information Call:
Address: 26399 Limestone Springs Way, WESLEY CHAPEL, FL 33544
Property Location and Similar Properties
- MLS#: TB8444857 ( Residential )
- Street Address: 26399 Limestone Springs Way
- Viewed: 1
- Price: $335,000
- Price sqft: $201
- Waterfront: No
- Year Built: 2019
- Bldg sqft: 1667
- Bedrooms: 3
- Total Baths: 3
- Full Baths: 2
- 1/2 Baths: 1
- Garage / Parking Spaces: 1
- Additional Information
- Geolocation: 28.1716 / -82.3814
- County: PASCO
- City: WESLEY CHAPEL
- Zipcode: 33544
- Subdivision: Woodside Trace
- Elementary School: Denham Oaks Elementary PO
- Middle School: John Long Middle PO
- High School: Wiregrass Ranch High PO
- Provided by: MIHARA & ASSOCIATES INC.
- Contact: Michael Dickey
- 813-960-2300

- DMCA Notice
-
DescriptionRare find! Limited inventory! Seller's are offering $5,000. 00 in concessions to help buyers with closing costs! Welcome home to this beautifully upgraded 3 bedroom, 2. 5 bath townhome that blends modern comfort with timeless style. From the moment you step inside, youll be greeted by an open concept floor plan filled with natural light and elegant finishes throughout. The spacious living area features upgraded flooring, recessed lighting, peaceful, private viewperfect for relaxing or entertaining. The stunning chefs kitchen boasts upgraded finishes, large overhang breakfast bar, stainless steel appliances, under mounted sink, top tier granite countertops, designer glass tile backsplash, 42 inch cabinetry, and cabinet under lighting! Upstairs, the primary suite offers a tranquil retreat complete with a walk in closet and a spa inspired ensuite bath featuring dual vanities and a glass enclosed shower. Two additional bedrooms share a well appointed full bath, while a convenient upstairs laundry room adds everyday ease. The stairs and second floor have been upgraded with wood and luxury vinyl flooring (2025). Enjoy your morning coffee or evening unwind on the private patio overlooking lush greeneryno rear neighbors for added privacy. Additional highlights include a finished garage with epoxy glazed flooring, new whole house dehumidifier and halo air purification system. Low hoa fee, with no cdd fee, includes full service lawn maintenance, water, trash, playground, and community reserves. Conveniently located near grocery stores, restaurants, shopping, entertainment, major highways, tampa premium outlets and a new magnet school is being built next door. Make your appointment today!
Payment Calculator
- Principal & Interest -
- Property Tax $
- Home Insurance $
- HOA Fees $
- Monthly -
For a Fast & FREE Mortgage Pre-Approval Apply Now
Apply Now
 Apply Now
Apply NowFeatures
Building and Construction
- Covered Spaces: 0.00
- Exterior Features: Sidewalk, Sliding Doors
- Flooring: Ceramic Tile, Granite, Luxury Vinyl, Vinyl, Wood
- Living Area: 1525.00
- Roof: Shingle
Property Information
- Property Condition: Completed
School Information
- High School: Wiregrass Ranch High-PO
- Middle School: John Long Middle-PO
- School Elementary: Denham Oaks Elementary-PO
Garage and Parking
- Garage Spaces: 1.00
- Open Parking Spaces: 0.00
- Parking Features: Covered, Driveway, Guest
Eco-Communities
- Water Source: Public
Utilities
- Carport Spaces: 0.00
- Cooling: Central Air
- Heating: Central, Electric
- Pets Allowed: Cats OK, Dogs OK
- Sewer: Public Sewer
- Utilities: BB/HS Internet Available, Cable Available, Electricity Available
Finance and Tax Information
- Home Owners Association Fee Includes: Maintenance Structure, Maintenance Grounds, Sewer, Trash, Water
- Home Owners Association Fee: 256.67
- Insurance Expense: 0.00
- Net Operating Income: 0.00
- Other Expense: 0.00
- Tax Year: 2024
Other Features
- Appliances: Dishwasher, Disposal, Dryer, Electric Water Heater, Microwave, Range, Refrigerator, Washer
- Association Name: Sue Kuchler
- Association Phone: 813-994-1001
- Country: US
- Furnished: Unfurnished
- Interior Features: Ceiling Fans(s), Crown Molding, Kitchen/Family Room Combo, Open Floorplan, PrimaryBedroom Upstairs, Solid Wood Cabinets, Walk-In Closet(s)
- Legal Description: WOODSIDE TRACE PB 78 PG 48 LOT 49
- Levels: Two
- Area Major: 33544 - Zephyrhills/Wesley Chapel
- Occupant Type: Owner
- Parcel Number: 19-26-35-006.0-000.00-049.0
- View: Trees/Woods
- Zoning Code: MPUD
Similar Properties

- Natalie Gorse, REALTOR ®
- Tropic Shores Realty
- Office: 352.684.7371
- Mobile: 352.584.7611
- Fax: 352.799.3239
- nataliegorse352@gmail.com

