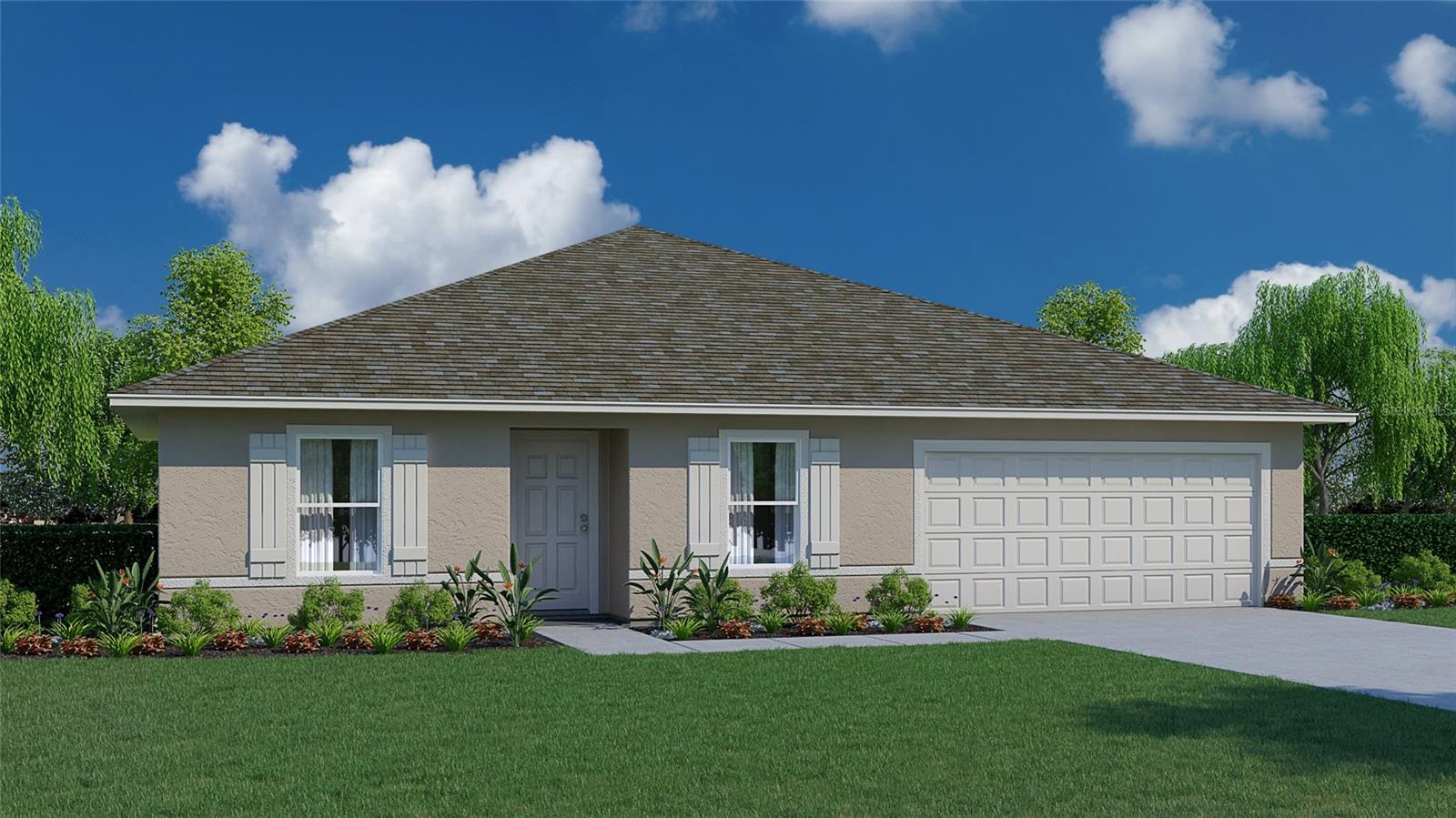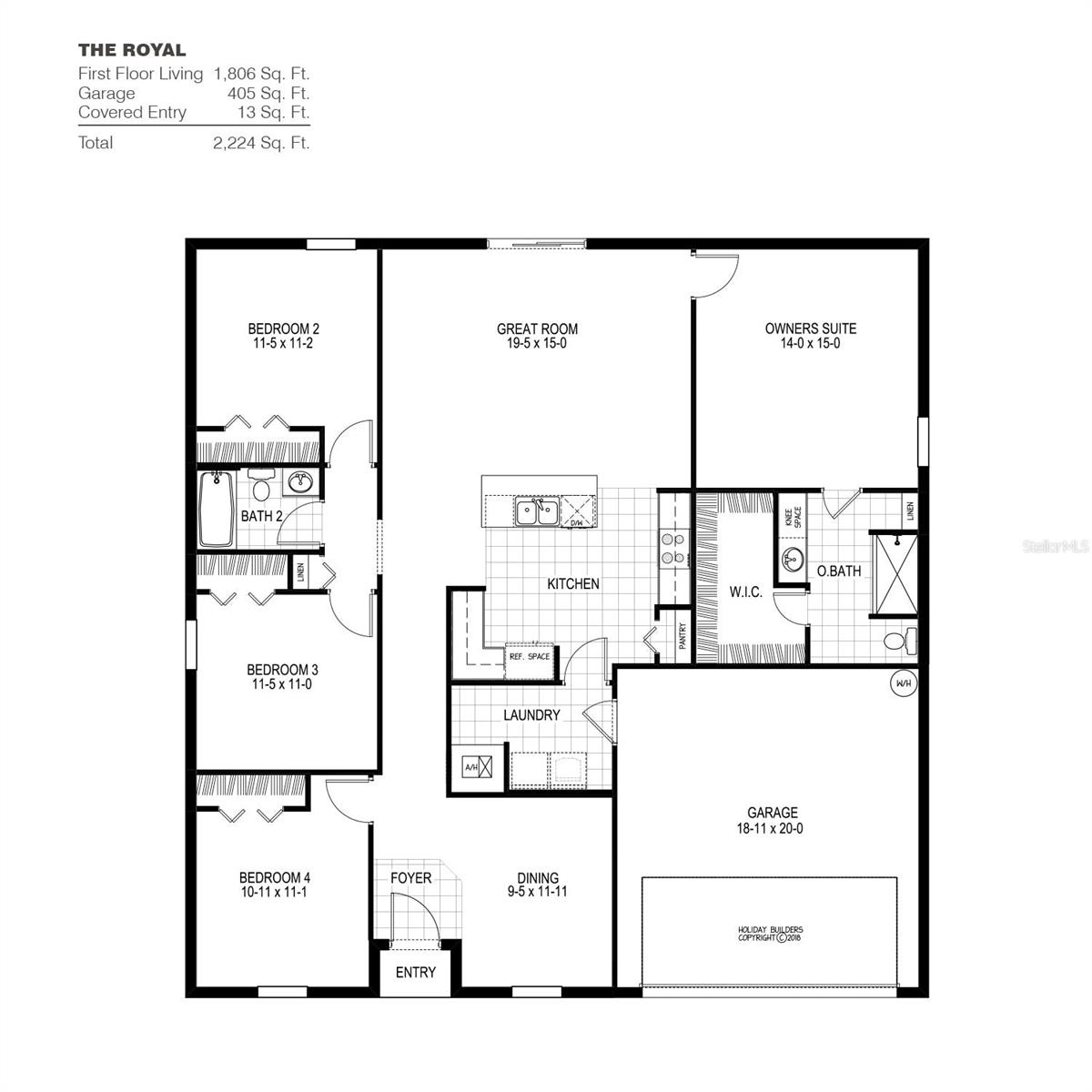23413 Steeple Avenue, PORT CHARLOTTE, FL 33980
Property Photos

Would you like to sell your home before you purchase this one?
Priced at Only: $328,514
For more Information Call:
Address: 23413 Steeple Avenue, PORT CHARLOTTE, FL 33980
Property Location and Similar Properties
- MLS#: C7499665 ( Residential )
- Street Address: 23413 Steeple Avenue
- Viewed: 60
- Price: $328,514
- Price sqft: $148
- Waterfront: No
- Year Built: 2024
- Bldg sqft: 2224
- Bedrooms: 4
- Total Baths: 2
- Full Baths: 2
- Garage / Parking Spaces: 2
- Days On Market: 265
- Additional Information
- Geolocation: 26.9916 / -82.0613
- County: CHARLOTTE
- City: PORT CHARLOTTE
- Zipcode: 33980
- Subdivision: Port Charlotte Sec20
- Provided by: HOLIDAY BUILDERS GULF COAST
- Contact: Trish Lohela
- 321-610-5940

- DMCA Notice
-
DescriptionUnder Construction. Introducing the Royal, an expansive floorplan from our highly regarded Value collection. This remarkable home boasts 4 bedrooms, 2 full bathrooms, and a generously proportioned 2 car garage. With a split plan design, the master suite offers a warm and inviting retreat, providing ample privacy from the other three bedrooms. The heart of this home lies in its open concept kitchen and great room, providing a spacious and inviting area for family gatherings and creating lasting memories. The well appointed kitchen features stainless steel appliances, including an electric smooth top range, a ductless vent hood, light, and fan, as well as an Energy Star insulated dishwasher, ensuring both style and efficiency in your culinary endeavors. Additionally, a charming dining area at the front of the home offers even more space for meals and relaxation.
Payment Calculator
- Principal & Interest -
- Property Tax $
- Home Insurance $
- HOA Fees $
- Monthly -
For a Fast & FREE Mortgage Pre-Approval Apply Now
Apply Now
 Apply Now
Apply NowFeatures
Building and Construction
- Builder Model: ROYAL
- Builder Name: Holiday Builders
- Covered Spaces: 0.00
- Exterior Features: Hurricane Shutters
- Flooring: Carpet, Vinyl
- Living Area: 1806.00
- Roof: Shingle
Property Information
- Property Condition: Under Construction
Garage and Parking
- Garage Spaces: 2.00
- Open Parking Spaces: 0.00
- Parking Features: Driveway
Eco-Communities
- Water Source: Public
Utilities
- Carport Spaces: 0.00
- Cooling: Central Air
- Heating: Central, Electric
- Pets Allowed: Yes
- Sewer: Septic Tank
- Utilities: Cable Available
Finance and Tax Information
- Home Owners Association Fee: 0.00
- Insurance Expense: 0.00
- Net Operating Income: 0.00
- Other Expense: 0.00
- Tax Year: 2023
Other Features
- Appliances: Dishwasher, Disposal, Range
- Country: US
- Furnished: Unfurnished
- Interior Features: Walk-In Closet(s)
- Legal Description: PORT CHARLOTTE SEC20 BLK2267 LT15 202/81 795/1764 1463/903 2441/138 2575/1990 3567/1397 4551/2190 4807/429
- Levels: One
- Area Major: 33980 - Port Charlotte
- Occupant Type: Vacant
- Parcel Number: 402213476002
- Views: 60
Nearby Subdivisions
Char Shores
Charlotte Shores
Edgewater Village
Kings Gate
Kings Gate Ph 02
Kings Gate Ph 05
Kings Gate Ph 8
Kingsgate Ph 03
Lake Edge Estates Condo
Maple Leaf Estates
Not Applicable
Port Charlotte
Port Charlotte Sec 013
Port Charlotte Sec 020
Port Charlotte Sec 13
Port Charlotte Sec12
Port Charlotte Sec13
Port Charlotte Sec20
Port Charlotte Sec28
Port Charlotte Sec51
Port Charlotte Section 20
Port Charlotte Sub 13
Port Charlotte Village
River Club
Westchester

- Natalie Gorse, REALTOR ®
- Tropic Shores Realty
- Office: 352.684.7371
- Mobile: 352.584.7611
- Fax: 352.584.7611
- nataliegorse352@gmail.com

