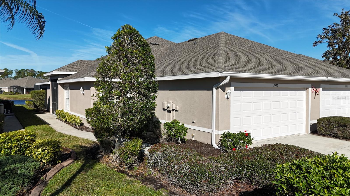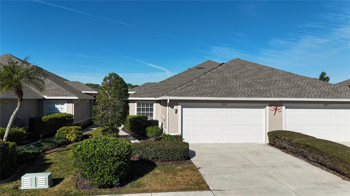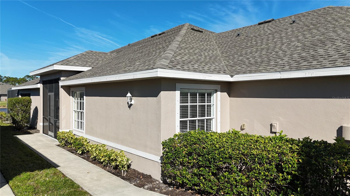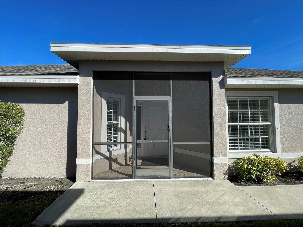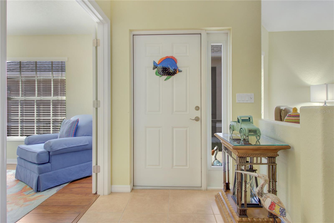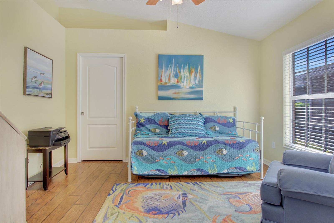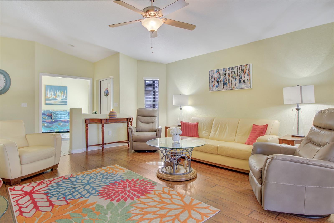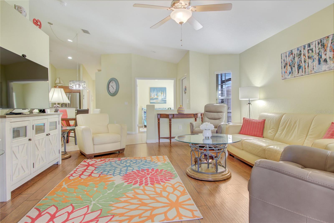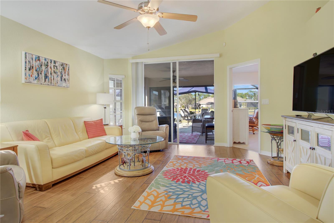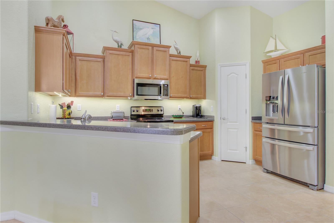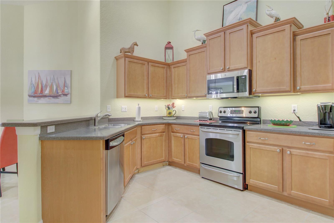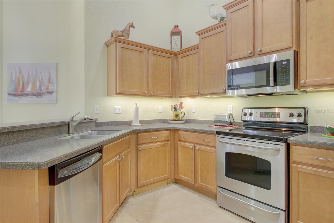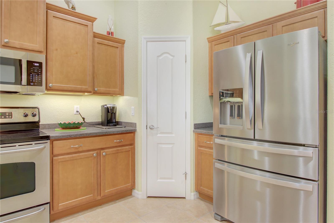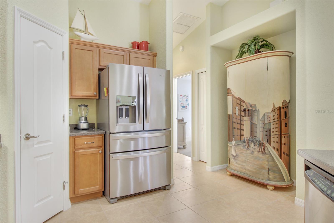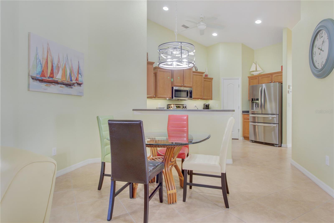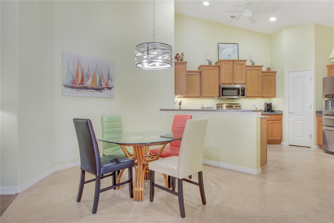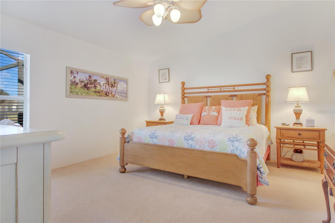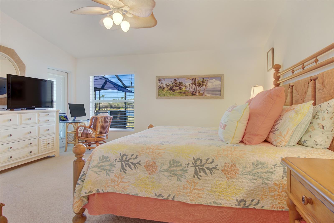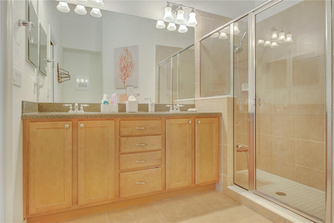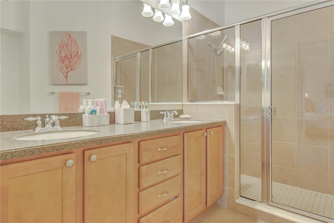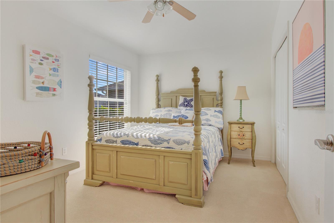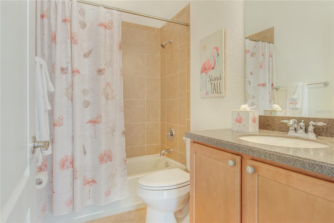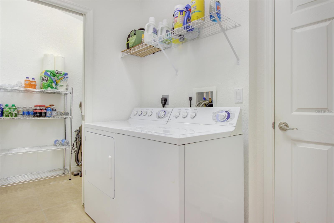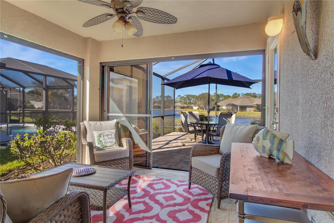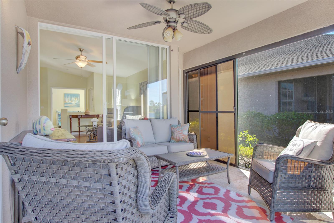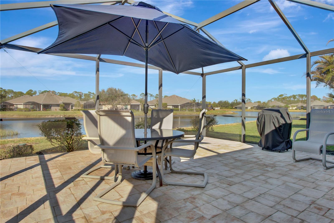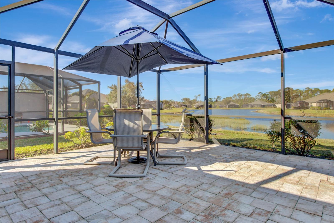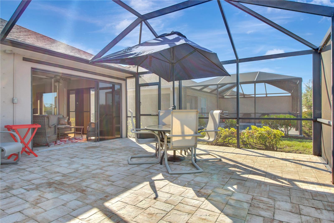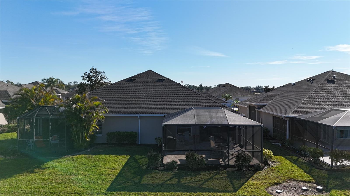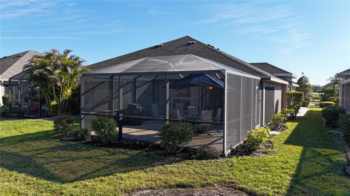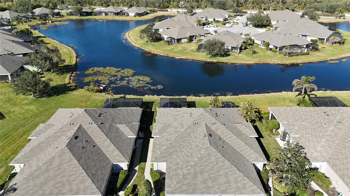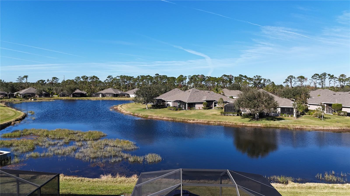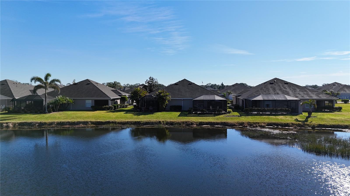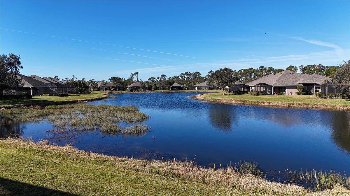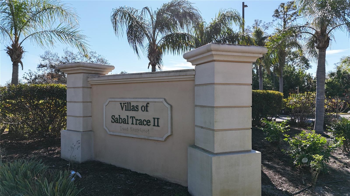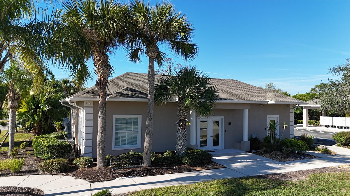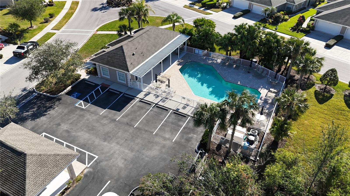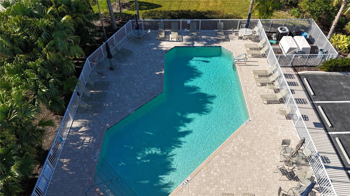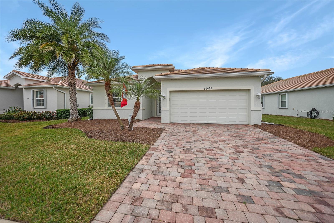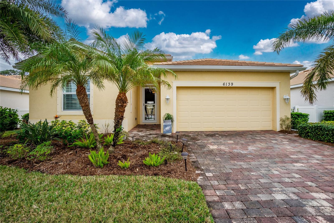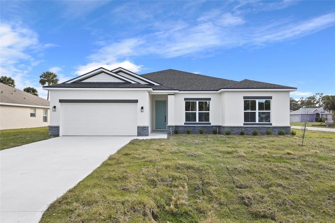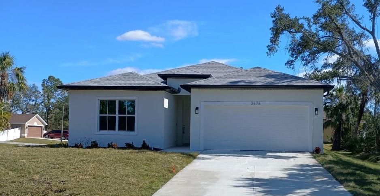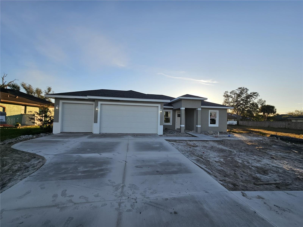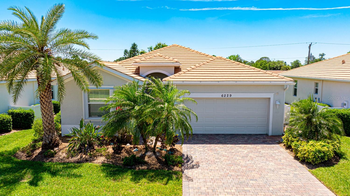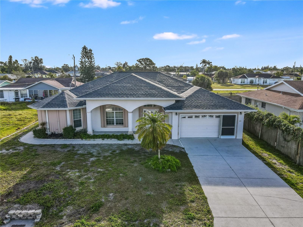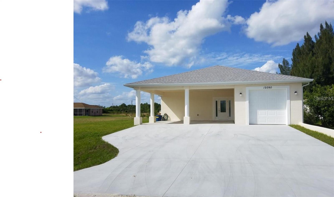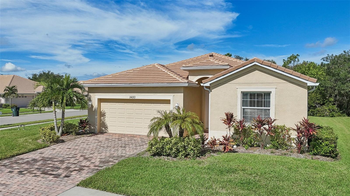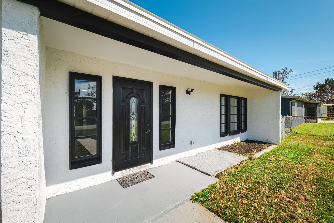3533 Lakewood Boulevard, NORTH PORT, FL 34287
Property Photos
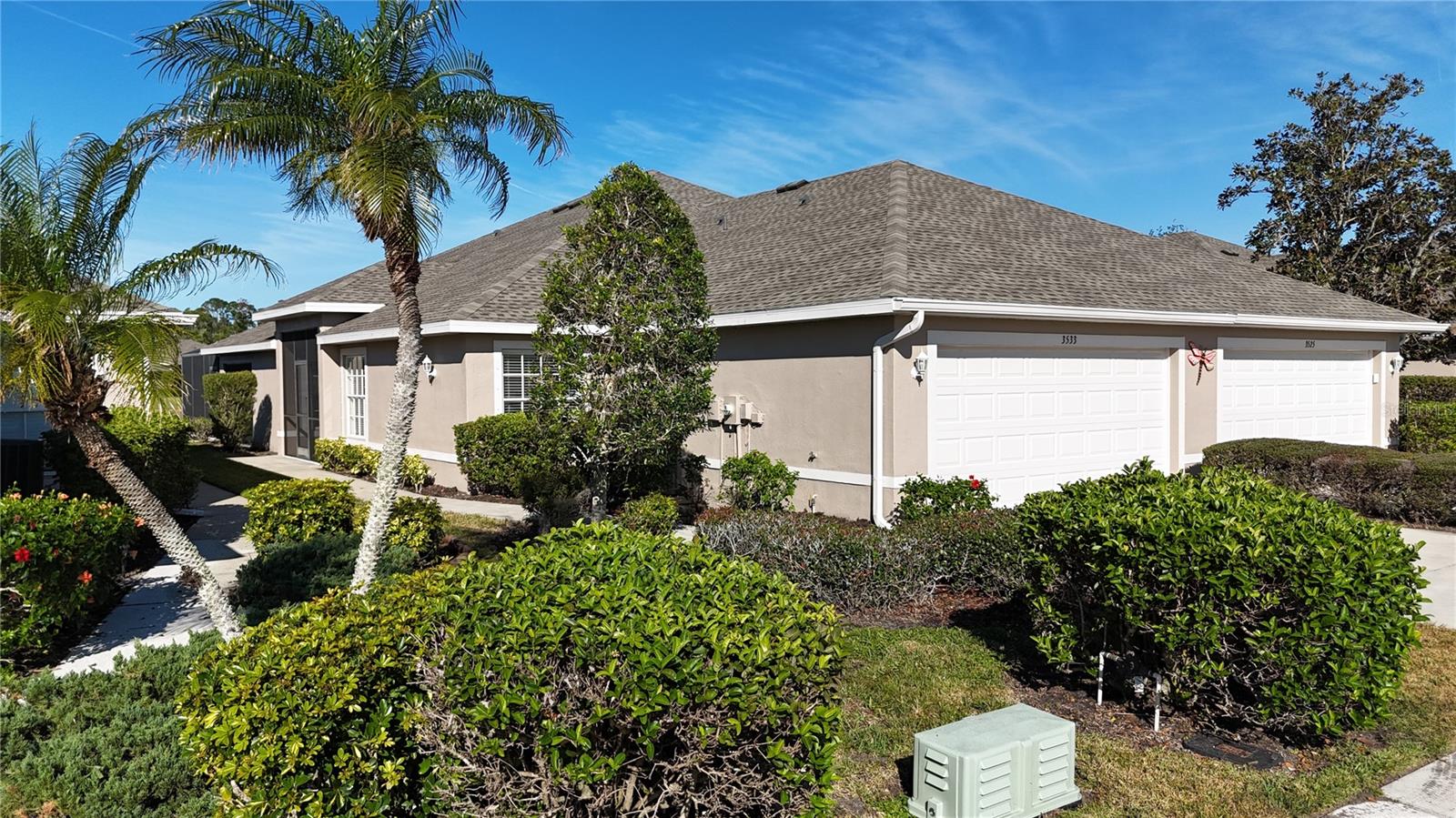
Would you like to sell your home before you purchase this one?
Priced at Only: $329,900
For more Information Call:
Address: 3533 Lakewood Boulevard, NORTH PORT, FL 34287
Property Location and Similar Properties
- MLS#: C7504340 ( Residential )
- Street Address: 3533 Lakewood Boulevard
- Viewed: 56
- Price: $329,900
- Price sqft: $161
- Waterfront: Yes
- Wateraccess: Yes
- Waterfront Type: Lake
- Year Built: 2006
- Bldg sqft: 2053
- Bedrooms: 3
- Total Baths: 2
- Full Baths: 2
- Garage / Parking Spaces: 2
- Days On Market: 66
- Additional Information
- Geolocation: 27.0542 / -82.2306
- County: SARASOTA
- City: NORTH PORT
- Zipcode: 34287
- Subdivision: Villas Of Sabal Trace Ph 2
- Elementary School: Lamarque Elementary
- Middle School: Heron Creek Middle
- High School: North Port High
- Provided by: RE/MAX ALLIANCE GROUP
- Contact: Jason Ester
- 941-429-3506

- DMCA Notice
-
Description*3d interactive virtual tour* welcome to the villas of sabal trace, one of the most desirable maintenance free, gated, and pet friendly communities. *turn key furnished* this picturesque lakefront villa offering a relaxed and convenient lifestyle has 2 spacious bedrooms, 2 bathrooms, and a versatile bonus room (w/closet) that can easily be transformed into a true 3rd bedroom, den, or officeperfect for whatever suits your needs. 2023 roof, a/c & water heater! Pull into the driveway and be met with lush, tropical landscaping from front to back including green grass, palm trees, curbing and the scent of flowers in bloom as you make your way down the walkway to be welcomed into your screened in front entryway. Open the front door to be greeted with an open and spacious great room that boasts high, vaulted ceilings, recessed lights, wood laminate floors, plant shelves, wood blinds and sliding glass doors to your backyard oasis. The open concept design creates a bright, welcoming atmosphere, enhanced by cathedral ceilings and neutral tones throughout. The kitchen and dining area combo is the perfect spot for entertaining family and friends. The gourmet kitchen houses a breakfast bar, closet pantry, plant shelves, solid wood cabinets with decorative molding, stainless steel appliances (brand new fridge) and a built in, in lay, a nice spot for a hutch or coffee bar. The owner's suite is a true retreat, featuring direct access to the private extended paver lanai, built in closets (one walk in) and an en suite master bath complete with dual sinks and a walk in shower, combining both style and functionality. The split floor plan ensures the ultimate privacy for both you and your guests. The guest bedroom is filled with natural sunlight, ceiling fan, private closet and carpet. The well appointed guest bath is right outside the bedroom, and includes a vanity, mirror, shower/tub combo and toilet. Convenience is key with a well designed interior laundry room that comes with extra storage space, plus washer and dryer. Love the outdoors? There is not 1 but 2 outdoor areas this villa offers! Eat out in your enclosed florida room that has screens plus vinyl inserts that serve as extra room... Or unwind with a drink while catching the gorgeous sunset, grill or entertain in the oversized screened in lanai w/gorgeous lake view that will make you feel like youre on vacation everyday! The villas of sabal trace is a gated, pet friendly community with no age restrictions, offering a safe and peaceful environment to call home. The community amenities are outstanding, with a heated pool, a clubhouse, a fitness room, and a variety of social activities to enjoy. With low hoa fees and no cdd fees, you can truly have it allan exceptional home in an exceptional location. Conveniently located in the heart of north port, this villa is close to everything you could need. Youll find shopping, dining, golfing, and medical facilities just minutes away, as well as a dog park, aquatic park, and the vibrant downtown wellen park. The area also offers easy access to our beautiful gulf coast beaches, making it the ideal location for those seeking both convenience and a relaxed, coastal lifestyle. This villa home is the perfect place to entertain and create lasting memories, dont miss the opportunity to make it yours! Put this on your must see list and make an appointment today!!
Payment Calculator
- Principal & Interest -
- Property Tax $
- Home Insurance $
- HOA Fees $
- Monthly -
For a Fast & FREE Mortgage Pre-Approval Apply Now
Apply Now
 Apply Now
Apply NowFeatures
Building and Construction
- Covered Spaces: 0.00
- Exterior Features: French Doors, Irrigation System, Lighting, Private Mailbox, Rain Gutters, Sidewalk, Sliding Doors
- Flooring: Carpet, Ceramic Tile, Laminate
- Living Area: 1477.00
- Roof: Shingle
Property Information
- Property Condition: Completed
Land Information
- Lot Features: Cleared, City Limits, In County, Landscaped, Sidewalk, Paved, Private
School Information
- High School: North Port High
- Middle School: Heron Creek Middle
- School Elementary: Lamarque Elementary
Garage and Parking
- Garage Spaces: 2.00
- Open Parking Spaces: 0.00
- Parking Features: Driveway, Guest, On Street
Eco-Communities
- Water Source: Public
Utilities
- Carport Spaces: 0.00
- Cooling: Central Air
- Heating: Central, Heat Pump
- Pets Allowed: Breed Restrictions, Yes
- Sewer: Public Sewer
- Utilities: BB/HS Internet Available, Cable Available, Electricity Connected, Phone Available, Public, Sewer Connected, Sprinkler Recycled, Street Lights, Underground Utilities, Water Connected
Finance and Tax Information
- Home Owners Association Fee Includes: Cable TV, Common Area Taxes, Pool, Escrow Reserves Fund, Maintenance Structure, Maintenance Grounds, Management, Private Road, Recreational Facilities
- Home Owners Association Fee: 855.00
- Insurance Expense: 0.00
- Net Operating Income: 0.00
- Other Expense: 0.00
- Tax Year: 2024
Other Features
- Appliances: Dishwasher, Dryer, Microwave, Range, Refrigerator, Washer
- Association Name: AMI Advanced Management, Inc.
- Association Phone: 9414930287
- Country: US
- Interior Features: Cathedral Ceiling(s), Ceiling Fans(s), Eat-in Kitchen, High Ceilings, Living Room/Dining Room Combo, Open Floorplan, Primary Bedroom Main Floor, Solid Wood Cabinets, Split Bedroom, Thermostat, Vaulted Ceiling(s), Walk-In Closet(s)
- Legal Description: LOT 95, VILLAS OF SABAL TRACE PHASE 2
- Levels: One
- Area Major: 34287 - North Port/Venice
- Occupant Type: Owner
- Parcel Number: 0994070095
- Style: Florida
- View: Water
- Views: 56
- Zoning Code: RSF3
Similar Properties
Nearby Subdivisions
3500 Central Parc Phase 1
Central Parc
Country Club Estates
Harbour Isle Estates
Heron Creek
North Port
North Port Charlotte Cntry Clu
North Port Charlotte Country C
Not Applicable
Port Charlotte
Port Charlotte 15 Rep 02
Port Charlotte 15th Add 02 Pt
Port Charlotte 1st Replat41th
Port Charlotte 39 Rep
Port Charlotte 41 Rep 01
Port Charlotte Section 36
Port Charlotte Sub
Port Charlotte Sub 01
Port Charlotte Sub 03
Port Charlotte Sub 04
Port Charlotte Sub 10
Port Charlotte Sub 13
Port Charlotte Sub 15
Port Charlotte Sub 35
Port Charlotte Sub 36
Port Charlotte Sub 37
Port Charlotte Sub 38
Port Charlotte Sub 39
Port Charlotte Sub 40
Port Charlotte Sub 41
Port Charlotte Sub 42
Port Charlotte Sub 50
Port Charlotte Sub 52
Port Charlotte Sub 55
Sabal Trace
Talon Bay
Villas At Charleston Park
Villas At Charleston Park Ph 0
Villas Of Sabal Trace
Villas Of Sabal Trace Ph 2
Warm Mineral Spgs
Warm Mineral Springs
Warm Spgs Sub
Watercress Cove

- Natalie Gorse, REALTOR ®
- Tropic Shores Realty
- Office: 352.684.7371
- Mobile: 352.584.7611
- Fax: 352.584.7611
- nataliegorse352@gmail.com

