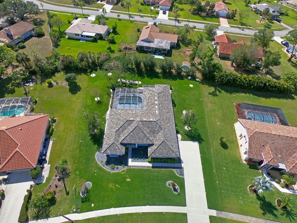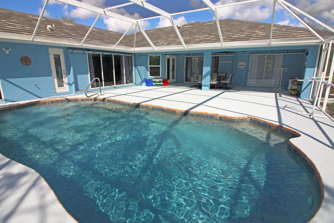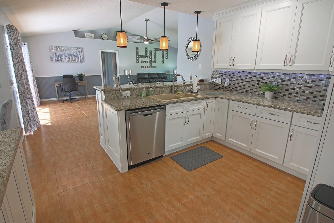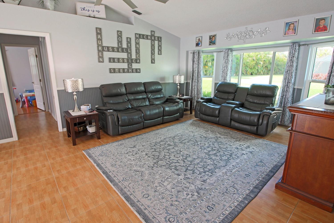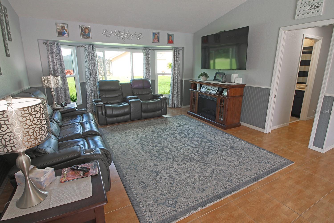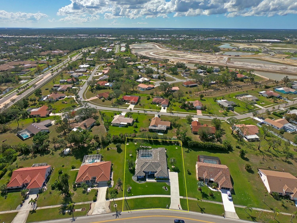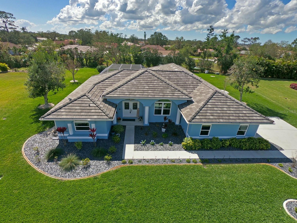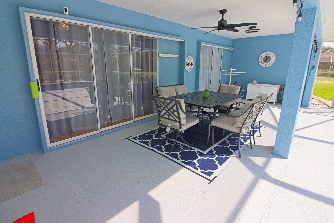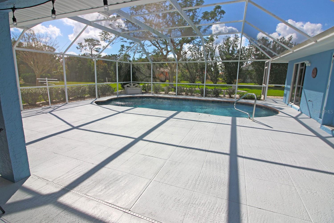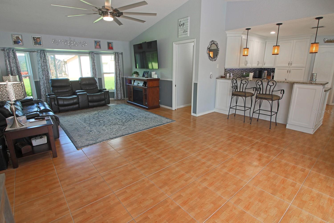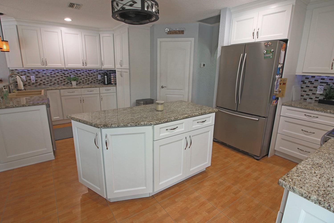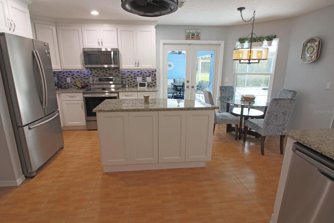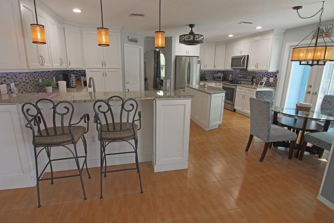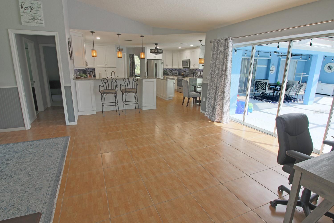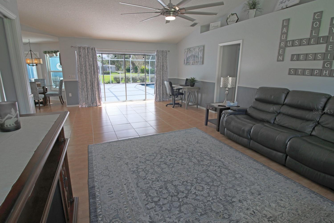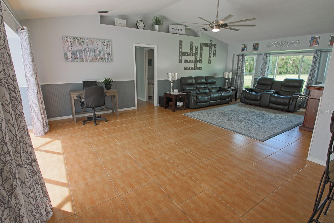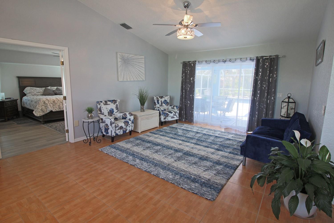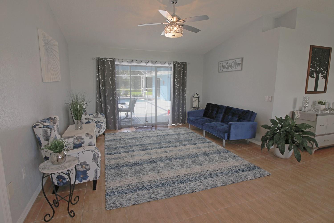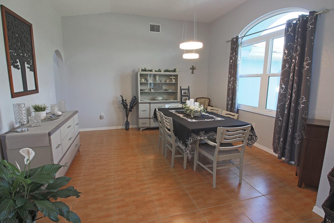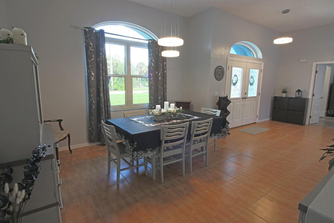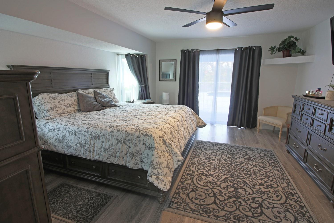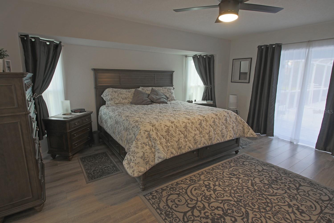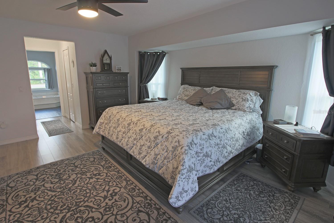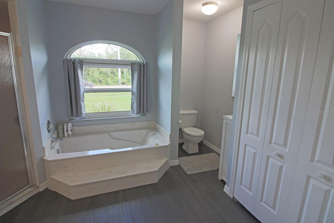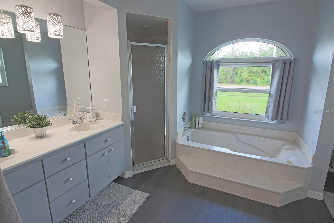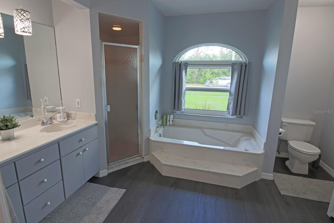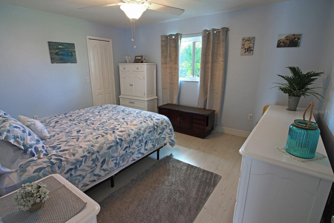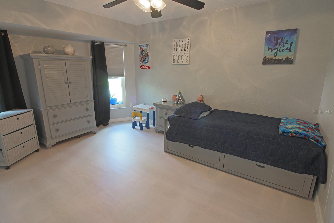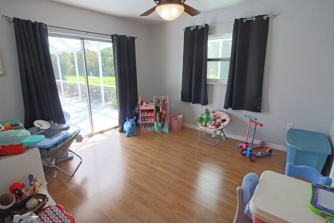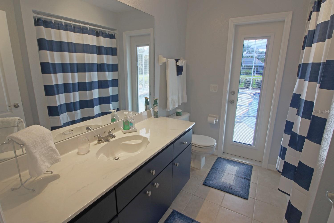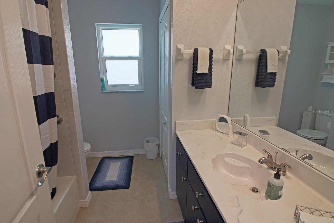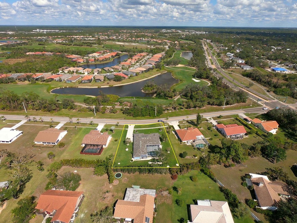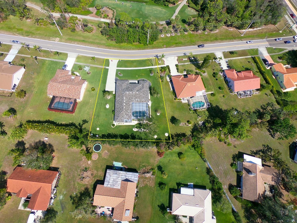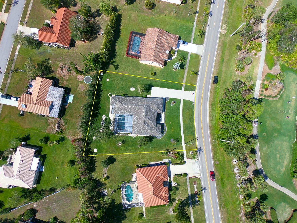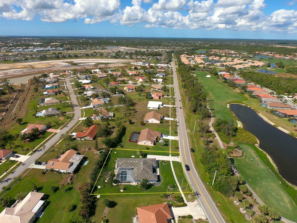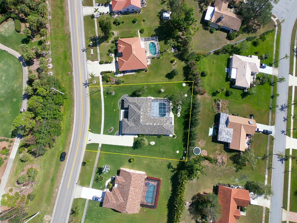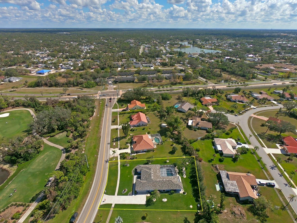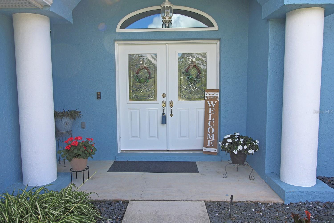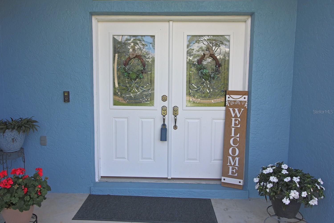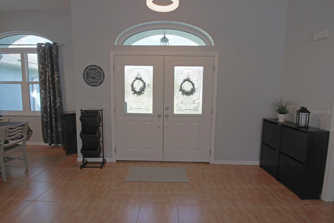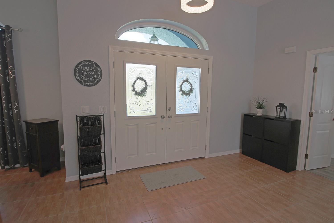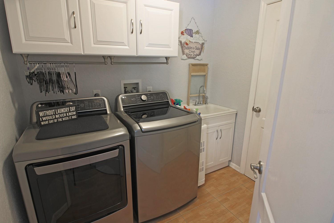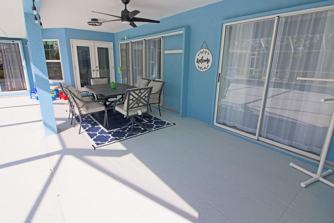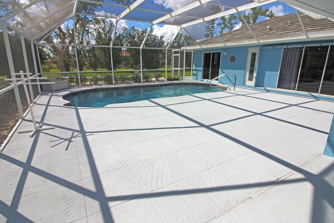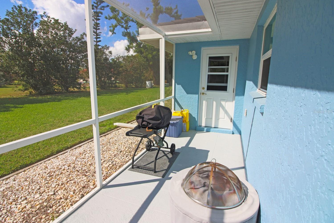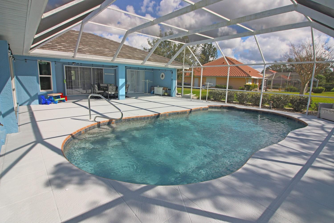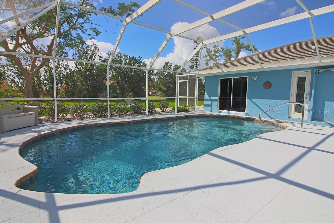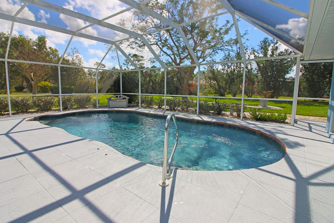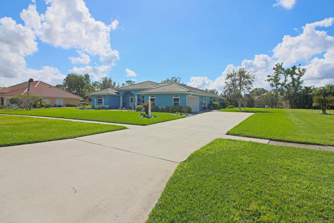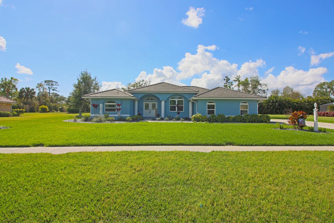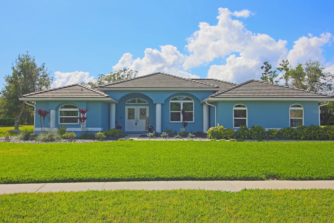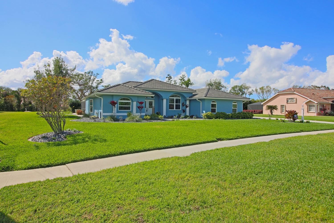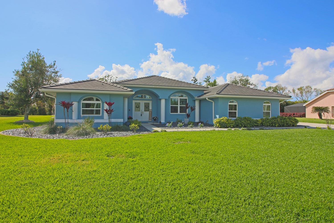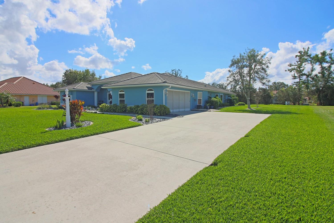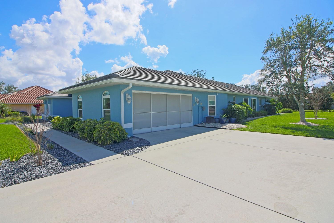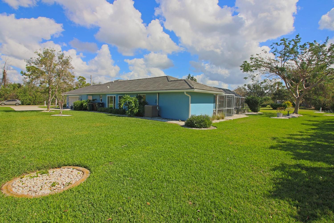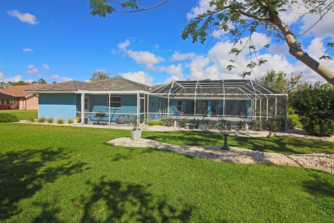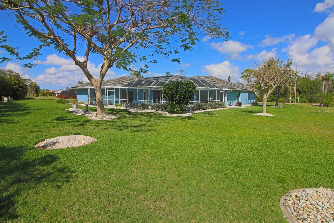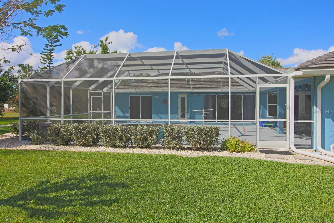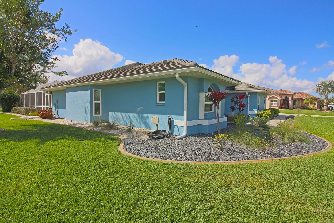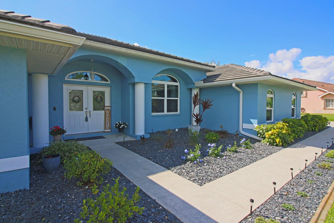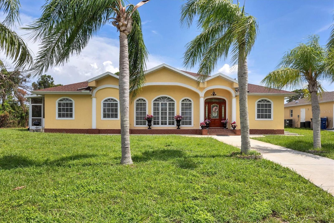5131 Appomattox Drive, NORTH PORT, FL 34287
Property Photos
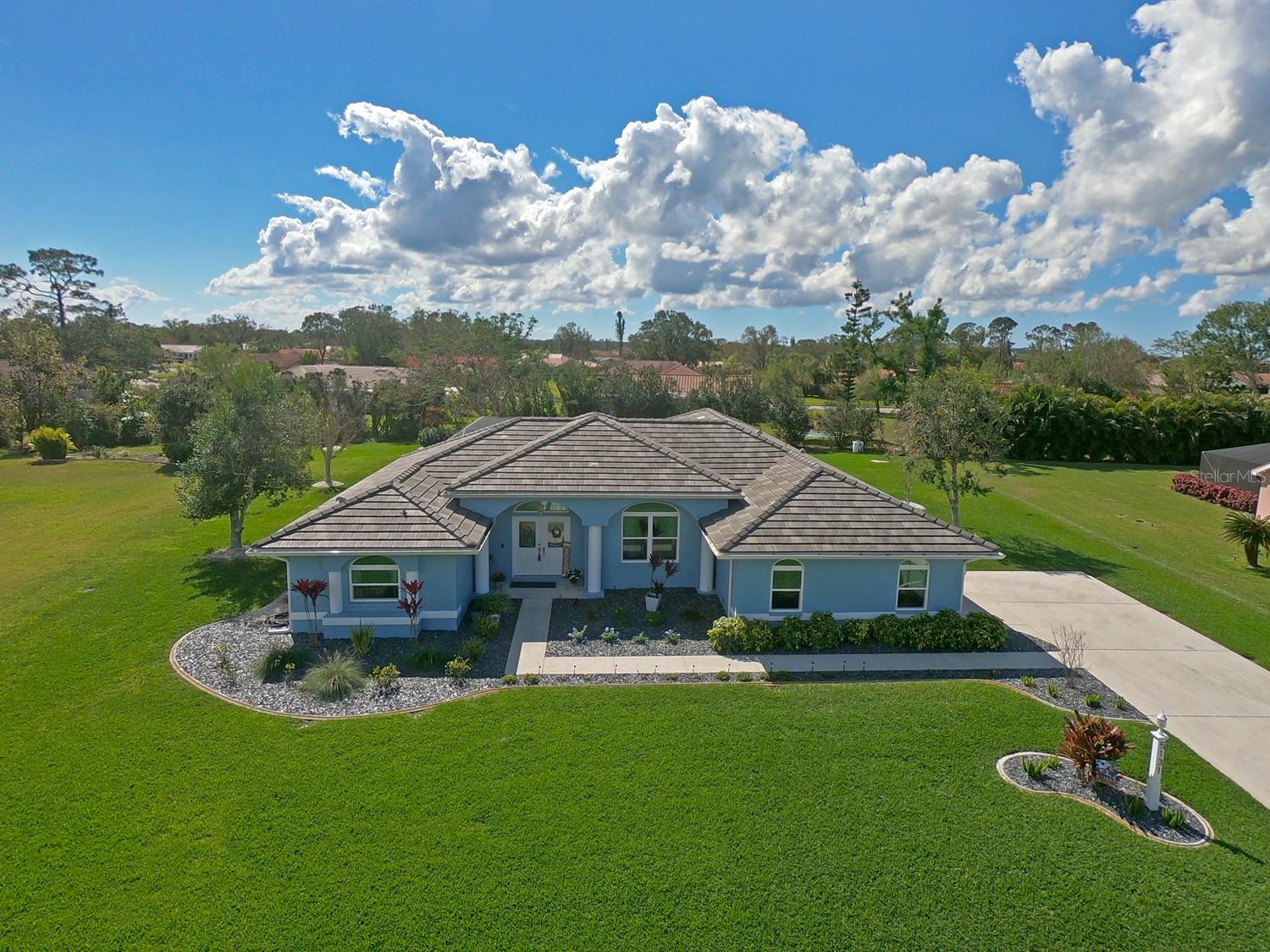
Would you like to sell your home before you purchase this one?
Priced at Only: $539,900
For more Information Call:
Address: 5131 Appomattox Drive, NORTH PORT, FL 34287
Property Location and Similar Properties
- MLS#: C7505032 ( Residential )
- Street Address: 5131 Appomattox Drive
- Viewed: 50
- Price: $539,900
- Price sqft: $154
- Waterfront: No
- Year Built: 1993
- Bldg sqft: 3515
- Bedrooms: 4
- Total Baths: 3
- Full Baths: 3
- Garage / Parking Spaces: 2
- Days On Market: 120
- Additional Information
- Geolocation: 27.0509 / -82.2182
- County: SARASOTA
- City: NORTH PORT
- Zipcode: 34287
- Subdivision: North Port Charlotte Country C
- Provided by: EHM REAL ESTATE GROUP

- DMCA Notice
-
DescriptionMOTIVATED SELLER, seller is willing to contribute towards closing costs or an interest rate buy down with an acceptable offer. Exceptional 4 Bedroom, 3 Bathroom Home with Pool & Expansive Lanai in North Port Country Club Estates Welcome to this beautifully upgraded 4 bedroom, 3 bathroom home located in the highly sought after North Port Country Club Estates, just minutes from the prestigious Heron Creek Golf Course. Situated on an oversized lot of nearly half an acre, this home offers the perfect blend of comfort, luxury, and convenience. Step inside to discover a bright, open floor plan featuring a fully upgraded kitchen with under cabinet lighting, perfect for preparing gourmet meals. The spacious living areas flow seamlessly onto the oversized extended lanai with pool access from the master bedroom, guest bedroom, family room, living room, and kitchen, making it ideal for indoor outdoor living and entertaining. The guest side of the house is thoughtfully designed with pocket doors leading to separate bedrooms and bathrooms, making it perfect for multi generational living or privacy for guests. This home boasts a tile roof (new in 2021) for long lasting durability and impact resistant windows and doors throughout, ensuring peace of mind during storm season. The garage is hurricane rated, and the sliders come equipped with clear hurricane shutters and fabric for added protection. Recent updates include a new air conditioner (2024) and new water heater (2023), ensuring that this home is move in ready. Additional features include a separate storage space off the lanai, a spacious side entry garage, and a beautifully landscaped yard. This home offers a serene and picturesque environment while being close to all the amenities you need. Don't miss the opportunity to own this stunning property with a pool, hurricane protection, and countless upgrades! Country Club Estates is a deed restricted community with only an OPTIONAL $25.00 annual membership fee.
Payment Calculator
- Principal & Interest -
- Property Tax $
- Home Insurance $
- HOA Fees $
- Monthly -
For a Fast & FREE Mortgage Pre-Approval Apply Now
Apply Now
 Apply Now
Apply NowFeatures
Building and Construction
- Covered Spaces: 0.00
- Exterior Features: Garden, Hurricane Shutters, Lighting, Private Mailbox, Rain Gutters, Sidewalk, Sliding Doors
- Flooring: Laminate, Luxury Vinyl, Tile
- Living Area: 2623.00
- Roof: Tile
Land Information
- Lot Features: Landscaped, Sidewalk, Paved
Garage and Parking
- Garage Spaces: 2.00
- Open Parking Spaces: 0.00
Eco-Communities
- Pool Features: Child Safety Fence, Gunite, In Ground, Lighting, Outside Bath Access, Screen Enclosure
- Water Source: Public
Utilities
- Carport Spaces: 0.00
- Cooling: Central Air
- Heating: Central
- Pets Allowed: Cats OK, Dogs OK
- Sewer: Public Sewer
- Utilities: Cable Connected, Phone Available, Sewer Connected, Sprinkler Recycled, Underground Utilities, Water Connected
Finance and Tax Information
- Home Owners Association Fee: 25.00
- Insurance Expense: 0.00
- Net Operating Income: 0.00
- Other Expense: 0.00
- Tax Year: 2024
Other Features
- Appliances: Convection Oven, Dishwasher, Disposal, Dryer, Electric Water Heater, Exhaust Fan, Freezer, Ice Maker, Microwave, Range, Range Hood, Refrigerator, Washer
- Country: US
- Interior Features: Eat-in Kitchen, High Ceilings, Kitchen/Family Room Combo, Living Room/Dining Room Combo, Open Floorplan, Primary Bedroom Main Floor, Solid Surface Counters, Split Bedroom, Stone Counters, Thermostat, Vaulted Ceiling(s), Walk-In Closet(s), Window Treatments
- Legal Description: LOT 38 BLK 2 NORTH PORT CHARLOTTE COUNTRY CLUB UNIT 1
- Levels: One
- Area Major: 34287 - North Port/Venice
- Occupant Type: Owner
- Parcel Number: 0992100238
- Possession: Close Of Escrow
- View: Park/Greenbelt
- Views: 50
Similar Properties
Nearby Subdivisions
1592 Port Charlotte Sub 36
1798 - Port Charlotte Sub 50
Central Parc
Charlston Park
Country Club Ridge
Harbor Cove
Harbor Isles Ii
Harbor Isles Iii
Harbour Isle Estates
Heron Creek
Holiday Park
Jocky Club
La Casa Mhp Co-op
Lazy River Mhp
North Port
North Port Charlotte Cntry Clu
North Port Charlotte Country C
Not Applicable
Port Charlotte
Port Charlotte 15th Add 02 Pt
Port Charlotte 1st Replat41th
Port Charlotte 39 Rep
Port Charlotte 41 Rep 01
Port Charlotte Section 36
Port Charlotte Sub
Port Charlotte Sub 01
Port Charlotte Sub 04
Port Charlotte Sub 10
Port Charlotte Sub 13
Port Charlotte Sub 15
Port Charlotte Sub 15 2nd Repl
Port Charlotte Sub 35
Port Charlotte Sub 36
Port Charlotte Sub 37
Port Charlotte Sub 38
Port Charlotte Sub 39
Port Charlotte Sub 40
Port Charlotte Sub 41
Port Charlotte Sub 42
Port Charlotte Sub 50
Port Charlotte Sub 52
Port Charlotte Sub 55
Richmar
Riverwalk Mhp Co-op
Sabal Trace
Talon Bay
Villas At Charleston Park
Villas At Charleston Park Ph 0
Villas Of Sabal Trace
Villas Of Sabal Trace Ph 2
Warm Mineral Spgs
Warm Mineral Springs
Warm Springs
Watercress Cove

- Natalie Gorse, REALTOR ®
- Tropic Shores Realty
- Office: 352.684.7371
- Mobile: 352.584.7611
- Fax: 352.584.7611
- nataliegorse352@gmail.com

