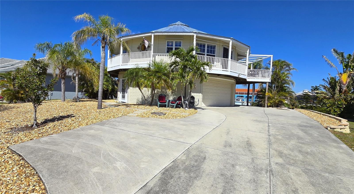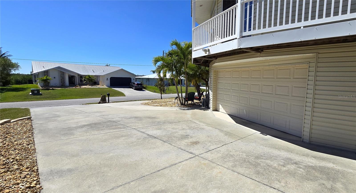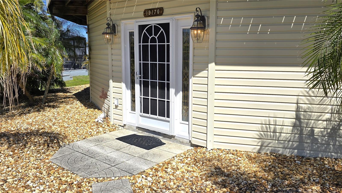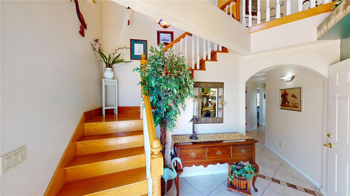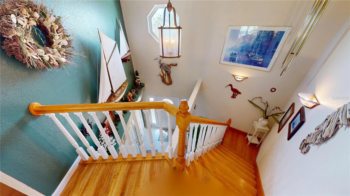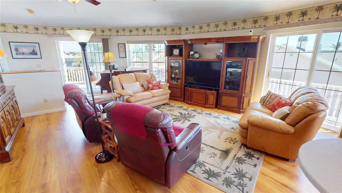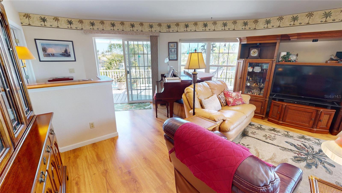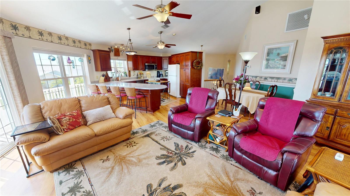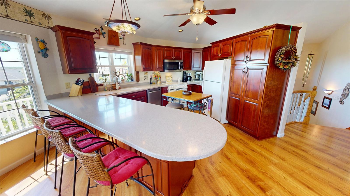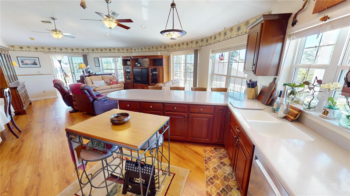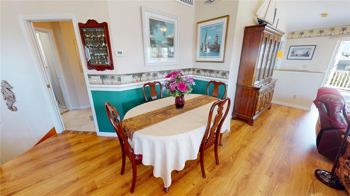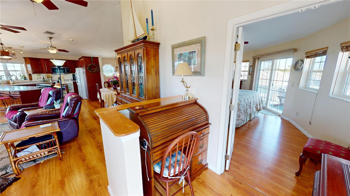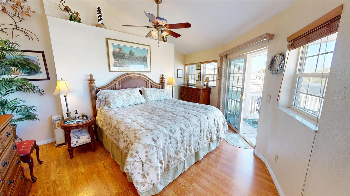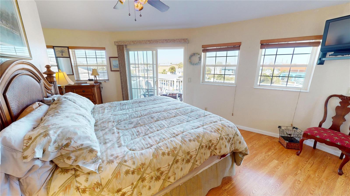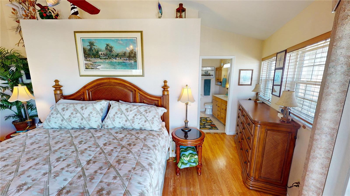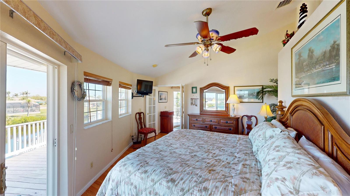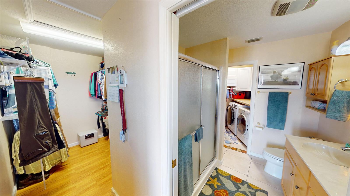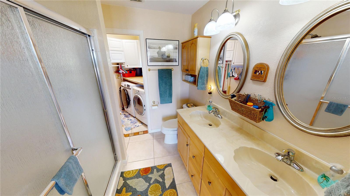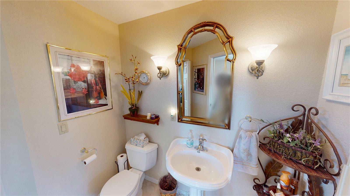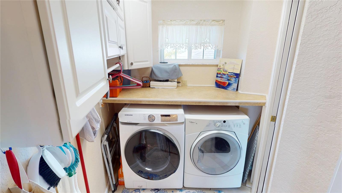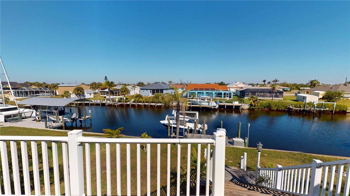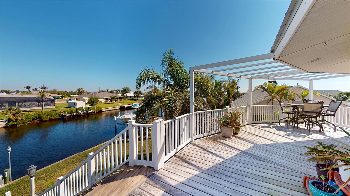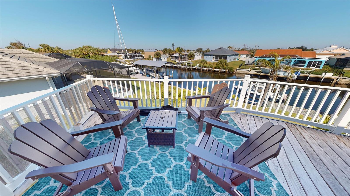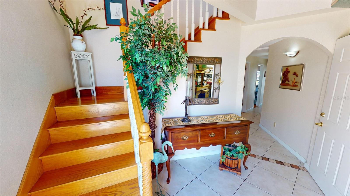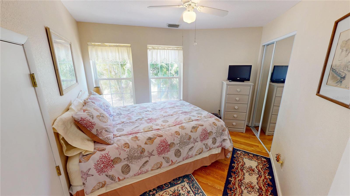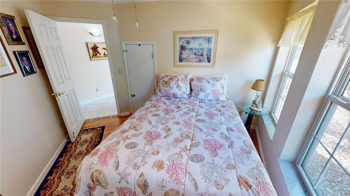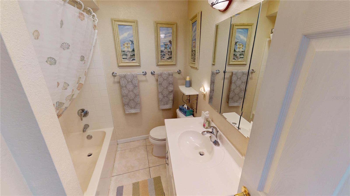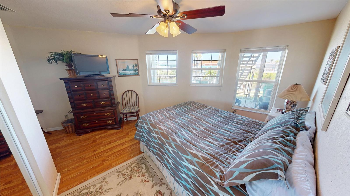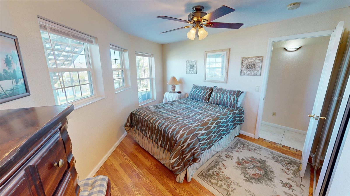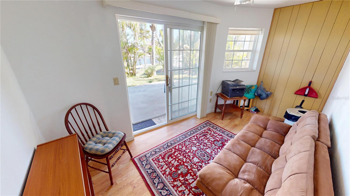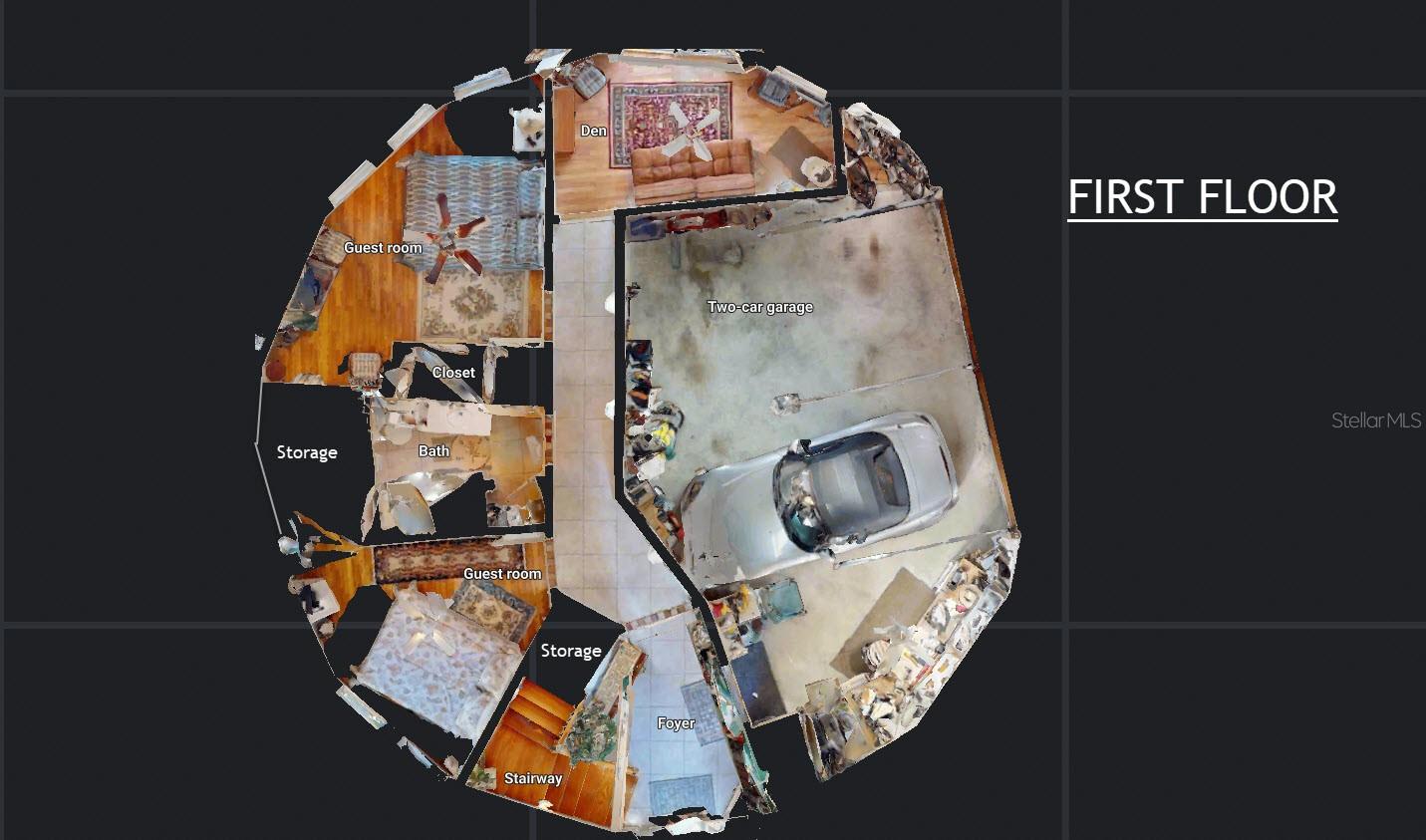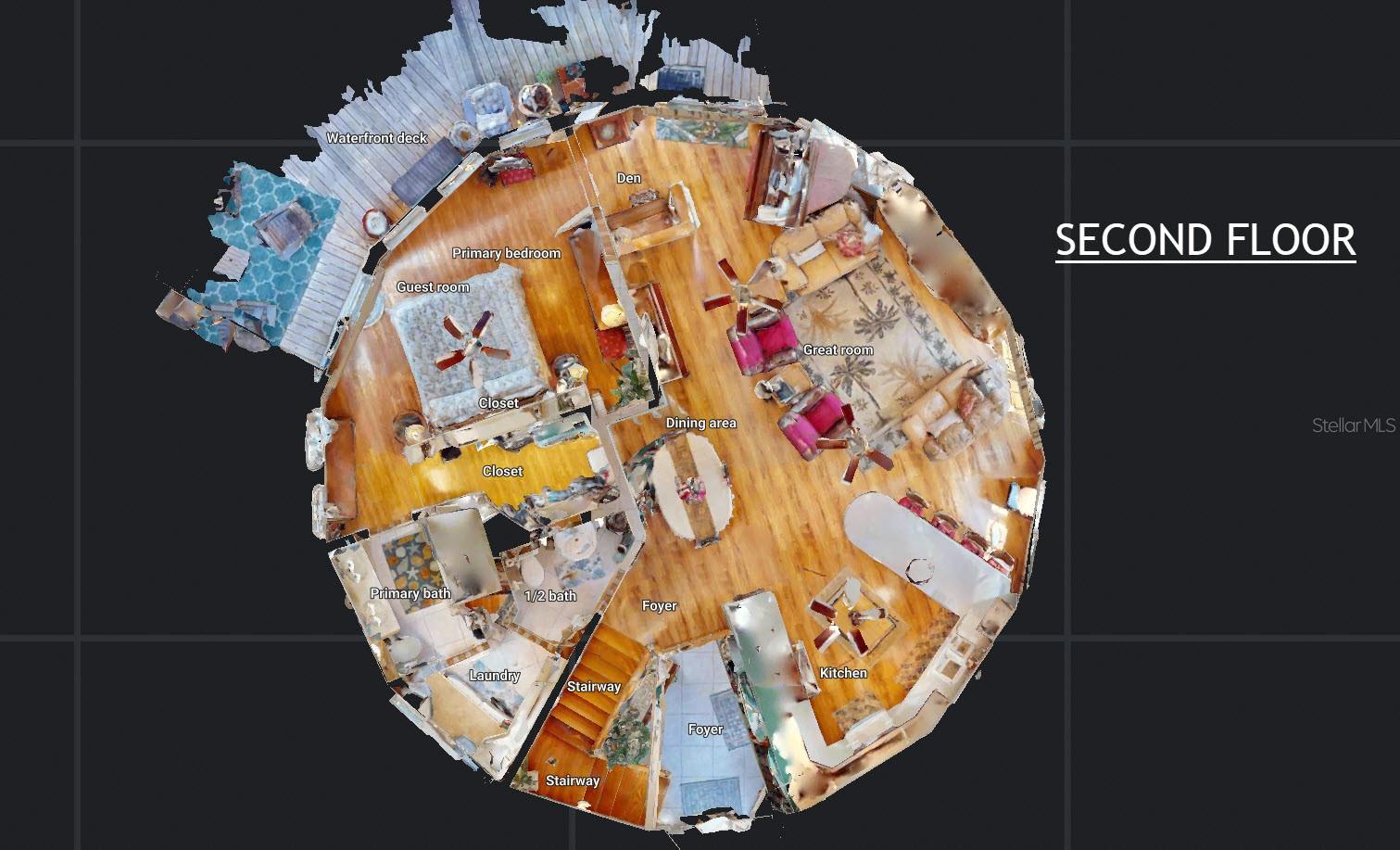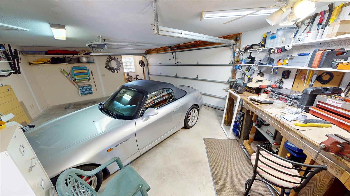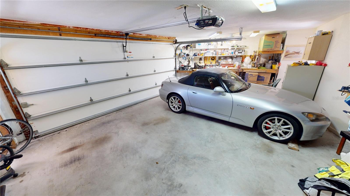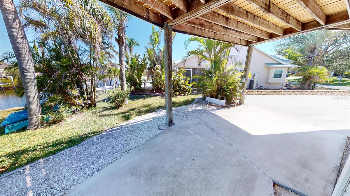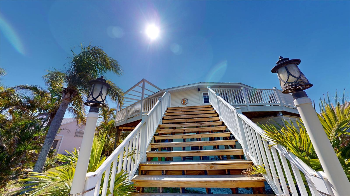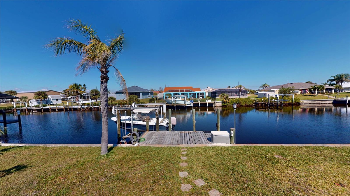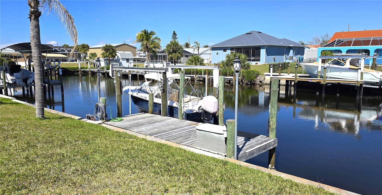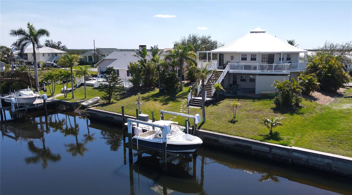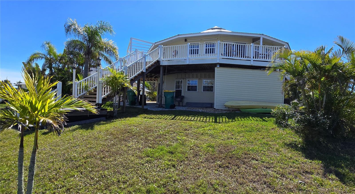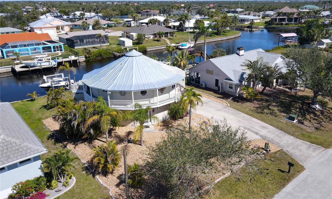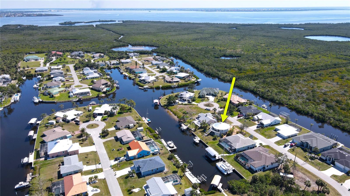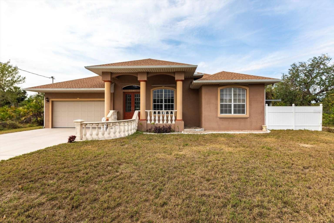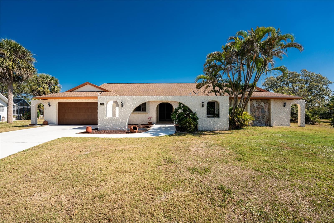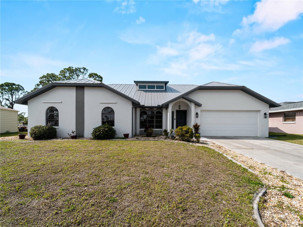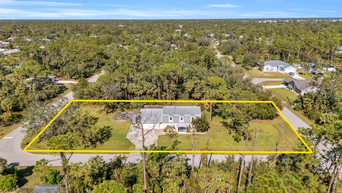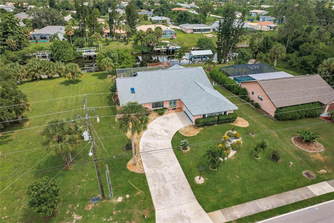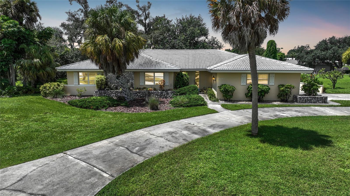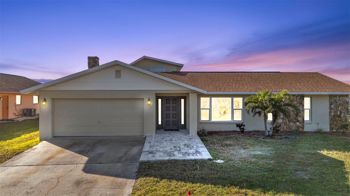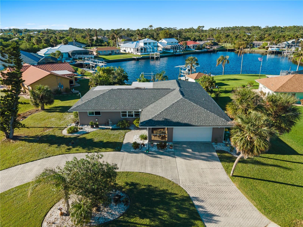19170 Aviation Court, PORT CHARLOTTE, FL 33948
Property Photos
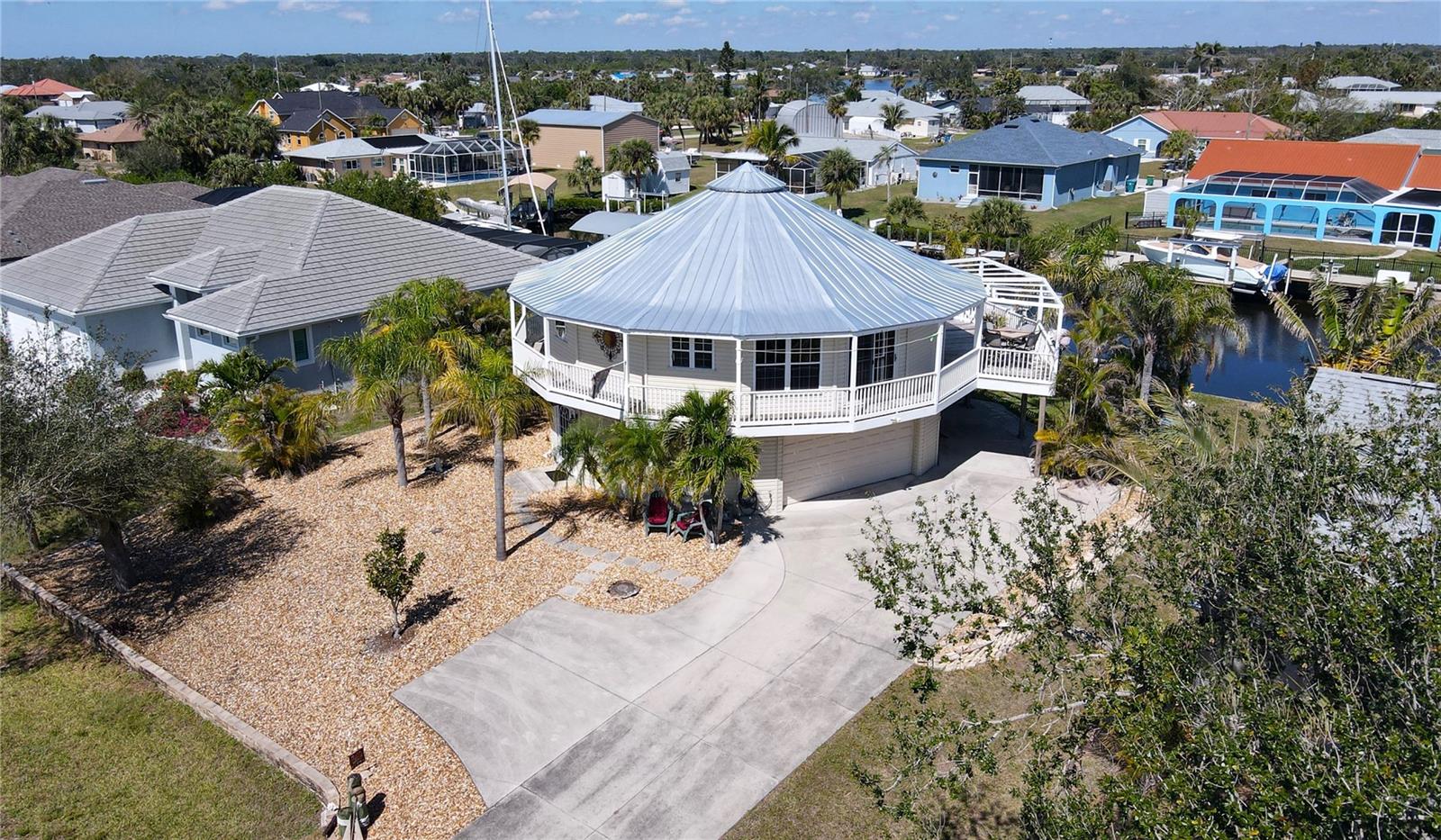
Would you like to sell your home before you purchase this one?
Priced at Only: $524,000
For more Information Call:
Address: 19170 Aviation Court, PORT CHARLOTTE, FL 33948
Property Location and Similar Properties
- MLS#: C7505377 ( Residential )
- Street Address: 19170 Aviation Court
- Viewed: 34
- Price: $524,000
- Price sqft: $167
- Waterfront: Yes
- Wateraccess: Yes
- Waterfront Type: Canal - Saltwater
- Year Built: 2002
- Bldg sqft: 3138
- Bedrooms: 3
- Total Baths: 3
- Full Baths: 2
- 1/2 Baths: 1
- Garage / Parking Spaces: 2
- Days On Market: 51
- Additional Information
- Geolocation: 26.954 / -82.1346
- County: CHARLOTTE
- City: PORT CHARLOTTE
- Zipcode: 33948
- Subdivision: Port Charlotte Sec 079
- Provided by: RE/MAX ALLIANCE GROUP
- Contact: Curtis Mellon
- 941-639-1376

- DMCA Notice
-
Description**please enjoy the 3d interactive virtual tour associated with this listing** looking for a storm resistant home on sailboat water? Look no further than this 2 story, 3 bedroom, 2 1/2 bath custom built del tec residence! This home has been through all the storms since being built in 2002 and sustained no damage from hurricane charley while the other properties on the same street/area had incurred damage. As you will see when you visit, it is at a higher street elevation with no flooding during or after hurricane milton. The elevation cert which is attached in the mls shows first floor elevation at 10. 1 ft. On the second floor, the large kitchen has cherry wood cabinets with pull outs and gibraltar solid top counters that overlooks the great room. There are multiple sliders leading out to the balcony that wraps around the entire structure providing beautiful views of hog island and glorious sunsets. The second floor primary bedroom has a large walk in closet and its own slider to the balcony with a sitting area. The laundry is on the second floor as well for ease of access. The first floor is the location of both guest bedrooms, den/office and full bath. This area leads out to an attached storage area (10 x10) and a path to the 10,000 lb. Boat lift and dock with recently installed pilings. The sellers used to have a 35 foot sailboat that drew 4 1/2 feet if you are concerned about water depth. There is plenty of room to add a pool if desired. The nice sized garage fits two vehicles and has a workshop as well. There is a generator hook up on the electric panel. In the driveway, there is a 30 amp rv hook up as well. When building the home, the owners added extra insulation in the walls and installed wolverine siding which is rated to 150 mph. They have never lost a piece of siding since the home was built in 2002. There is adequate room to add a passenger lift if so desired. The properties in this area recently had fiber optics installed and fpl placed power underground. The property is a short drive to downtown punta gorda. Visit the builders site at https://deltechomes. Com/hurricane to learn more about the storm resistance of these homes. Walk through now by clicking on the attached interactive 3d virtual tour!
Payment Calculator
- Principal & Interest -
- Property Tax $
- Home Insurance $
- HOA Fees $
- Monthly -
For a Fast & FREE Mortgage Pre-Approval Apply Now
Apply Now
 Apply Now
Apply NowFeatures
Building and Construction
- Covered Spaces: 0.00
- Exterior Features: Balcony, Hurricane Shutters
- Flooring: Laminate, Tile
- Living Area: 1878.00
- Roof: Metal
Property Information
- Property Condition: Completed
Land Information
- Lot Features: FloodZone, In County, Paved
Garage and Parking
- Garage Spaces: 2.00
- Open Parking Spaces: 0.00
- Parking Features: Driveway, Garage Door Opener, Ground Level, Under Building, Workshop in Garage
Eco-Communities
- Water Source: Public
Utilities
- Carport Spaces: 0.00
- Cooling: Central Air
- Heating: Central
- Pets Allowed: Yes
- Sewer: Public Sewer
- Utilities: Electricity Connected, Fiber Optics, Public, Sewer Connected, Water Connected
Finance and Tax Information
- Home Owners Association Fee: 0.00
- Insurance Expense: 0.00
- Net Operating Income: 0.00
- Other Expense: 0.00
- Tax Year: 2024
Other Features
- Appliances: Dishwasher, Disposal, Dryer, Microwave, Range, Refrigerator, Washer
- Country: US
- Interior Features: Cathedral Ceiling(s), Eat-in Kitchen, High Ceilings, Kitchen/Family Room Combo, Open Floorplan, Primary Bedroom Main Floor, PrimaryBedroom Upstairs, Solid Surface Counters, Solid Wood Cabinets, Split Bedroom, Walk-In Closet(s), Window Treatments
- Legal Description: PCH 079 4666 0003 PORT CHARLOTTE SEC79 BLK4666 LT 3 604/18 1781/368
- Levels: Two
- Area Major: 33948 - Port Charlotte
- Occupant Type: Owner
- Parcel Number: 402232179006
- Possession: Negotiable
- Style: Other
- Views: 34
- Zoning Code: RSF3.5
Similar Properties
Nearby Subdivisions
Heritage Oak Park
Heritage Oak Park 01
Heritage Oak Park 02
Heritage Oak Park 03
Heritage Oak Park 04
Heritage Oak Parkheritage Vill
Manchester Estates
Not Applicable
Peachland
Pebble Creek Place Homeowners
Port Charlotte
Port Charlotte 08
Port Charlotte Sec 008
Port Charlotte Sec 010
Port Charlotte Sec 021
Port Charlotte Sec 023
Port Charlotte Sec 031
Port Charlotte Sec 037
Port Charlotte Sec 044
Port Charlotte Sec 046
Port Charlotte Sec 079
Port Charlotte Sec 090
Port Charlotte Sec 091
Port Charlotte Sec 092
Port Charlotte Sec 101
Port Charlotte Sec 23
Port Charlotte Sec 37
Port Charlotte Sec 41
Port Charlotte Sec 44
Port Charlotte Sec 79
Port Charlotte Sec 8
Port Charlotte Sec Cc8
Port Charlotte Sec31
Port Charlotte Sec8
Port Charlotte Section 21
Port Charlotte Section 31
Port Charlotte Sub I Sec 31
Port Charlotte Sub Sec 23
Port Charlotte Sub Sec 37
Port Charlotted Sec 23
Port Port Charlotte Sec 37
Rocksedge
South Bayview Estates

- Natalie Gorse, REALTOR ®
- Tropic Shores Realty
- Office: 352.684.7371
- Mobile: 352.584.7611
- Fax: 352.584.7611
- nataliegorse352@gmail.com

