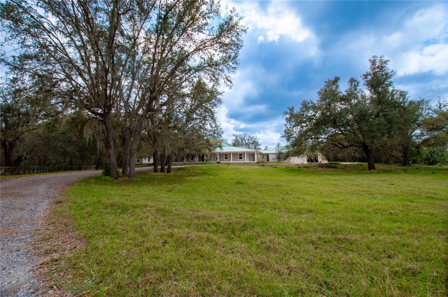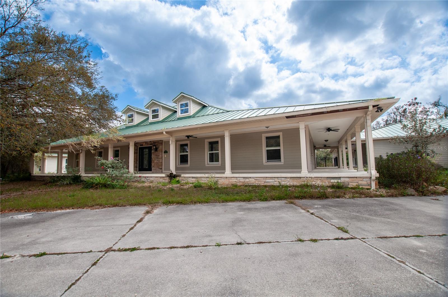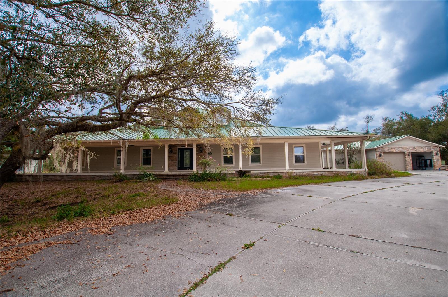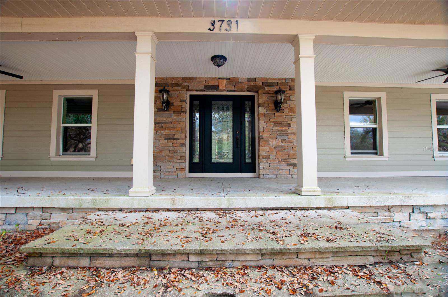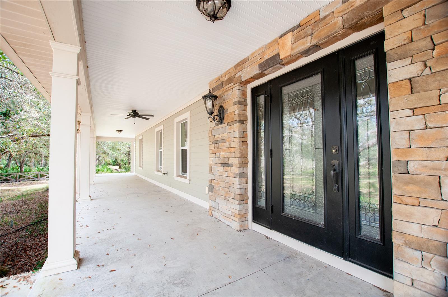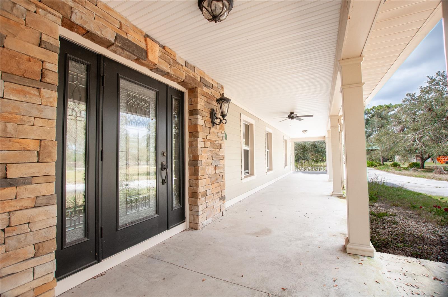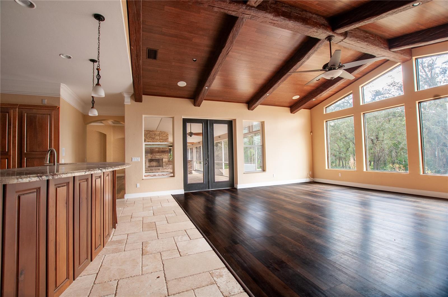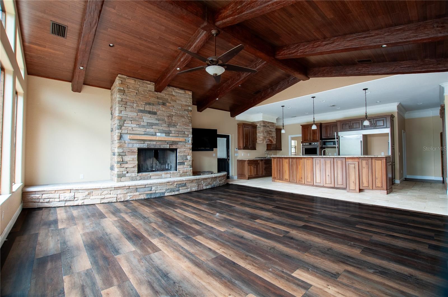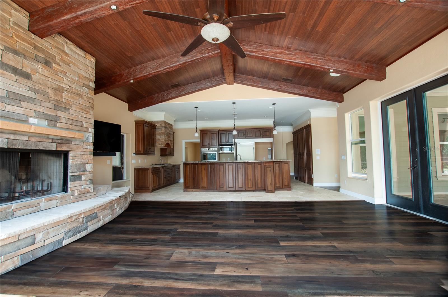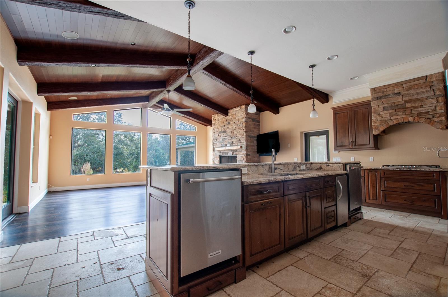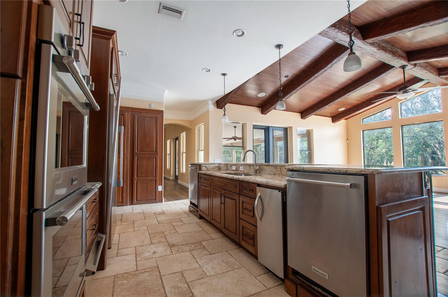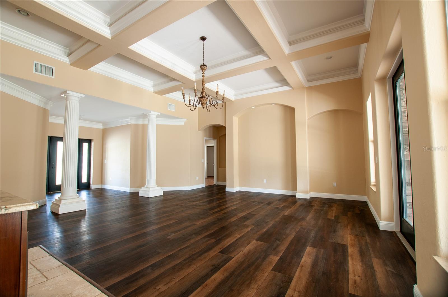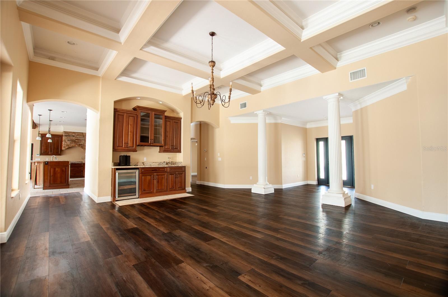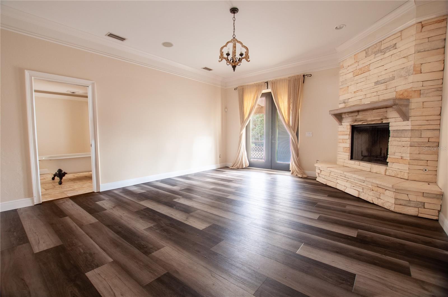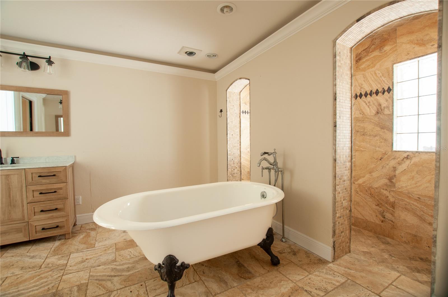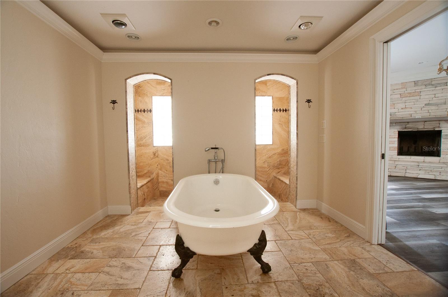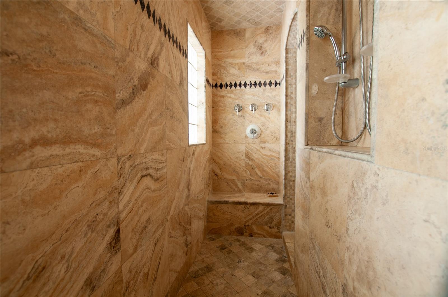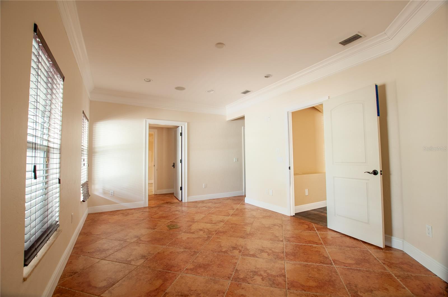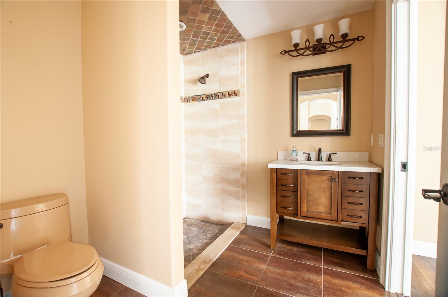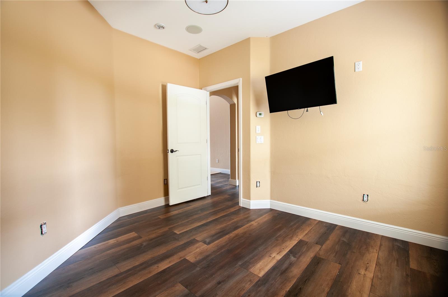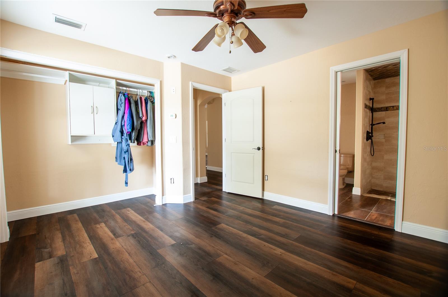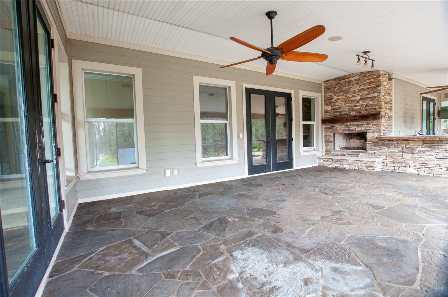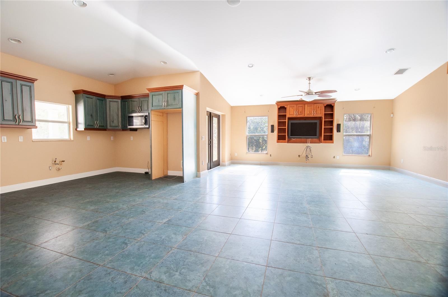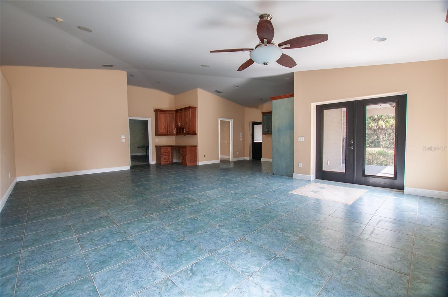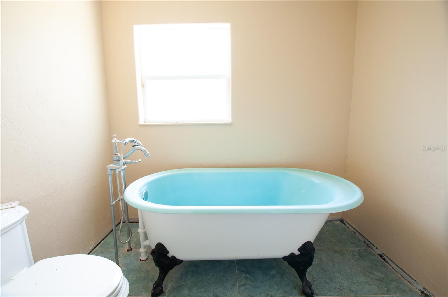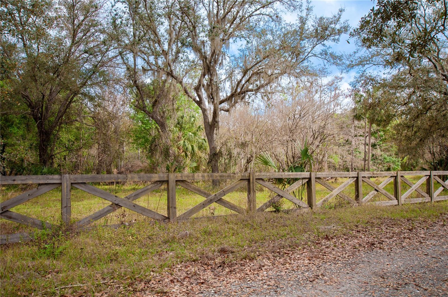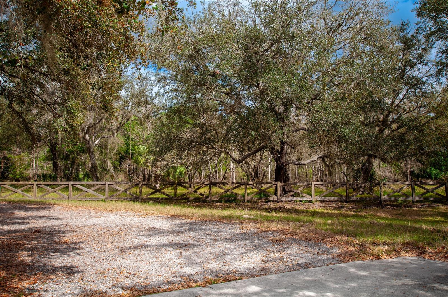3731 Wildcat Run Road, ARCADIA, FL 34266
Property Photos
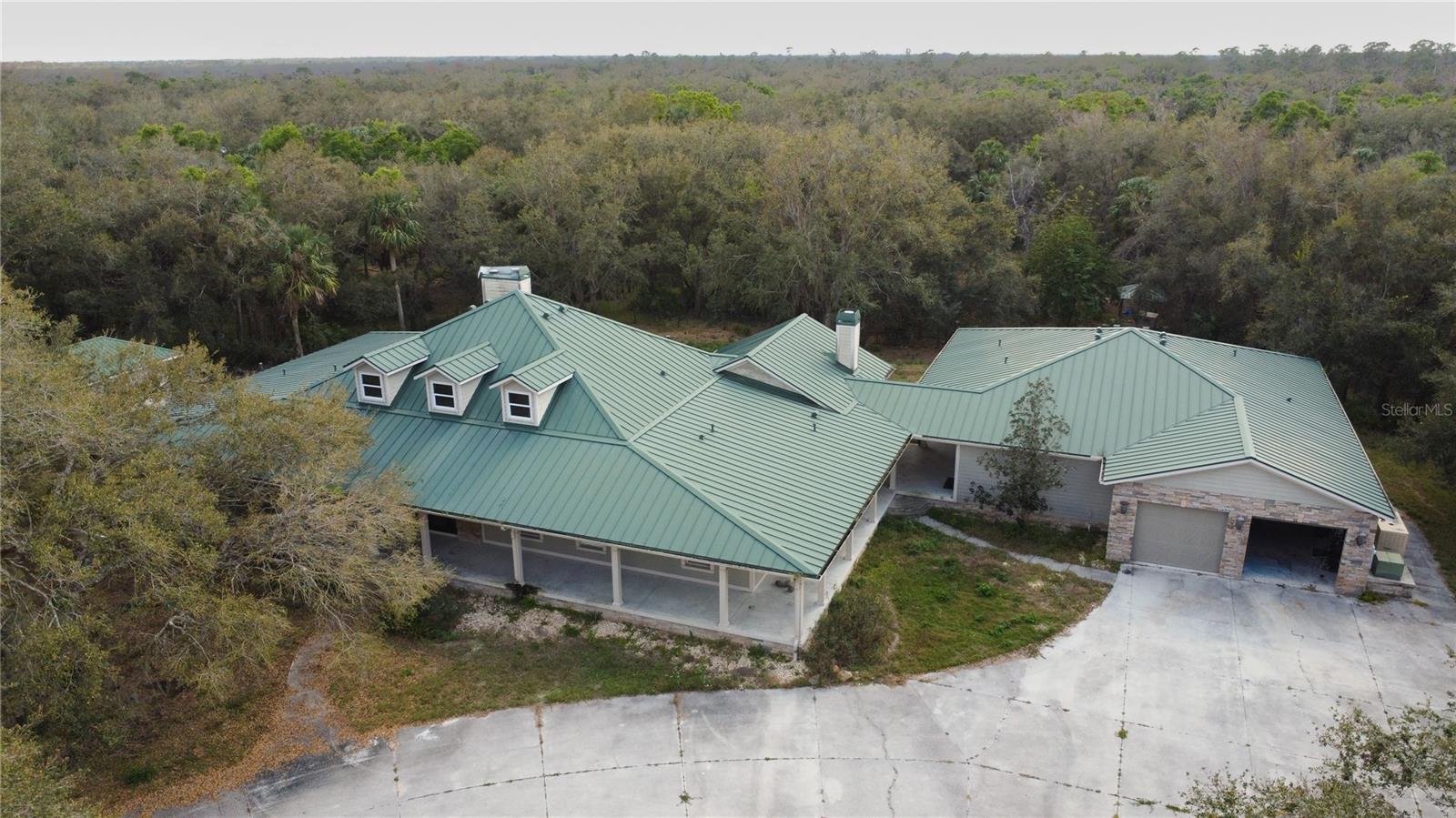
Would you like to sell your home before you purchase this one?
Priced at Only: $2,200,000
For more Information Call:
Address: 3731 Wildcat Run Road, ARCADIA, FL 34266
Property Location and Similar Properties
- MLS#: C7505841 ( Residential )
- Street Address: 3731 Wildcat Run Road
- Viewed: 34
- Price: $2,200,000
- Price sqft: $243
- Waterfront: No
- Year Built: 2008
- Bldg sqft: 9040
- Bedrooms: 5
- Total Baths: 5
- Full Baths: 4
- 1/2 Baths: 1
- Garage / Parking Spaces: 2
- Days On Market: 37
- Additional Information
- Geolocation: 27.1647 / -81.975
- County: DESOTO
- City: ARCADIA
- Zipcode: 34266
- Subdivision: Stevenson 02
- Provided by: TURNER REALTY, INC.
- Contact: Kayla Shelfer
- 863-494-4777

- DMCA Notice
-
DescriptionWelcome to an extraordinary property offering an unparalleled blend of luxury and serenity! This stunning estate, sprawled over 17 acres, is surrounded by majestic cypress trees, oak hammocks, and abundant wildlife, making it the perfect escape from the hustle and bustle. The main residence boasts 3 bedrooms and 2 bathrooms, with 3,299 square feet of opulent living space. Step inside to discover hardwood flooring throughout, with high cathedral ceilings creating a sense of grandeur. Cozy up by the wood burning fireplace or admire the breathtaking views from every window. The primary suite is a true oasis, featuring a walk in closet measuring 11.5 x 16 feet and a luxurious ensuite with a large clawfoot tub and a walk in double shower. Connected to the main dwelling via a breezeway, the 2 bedroom, 2 bath guest apartment offers an additional 1,851 square feet of comfort. It includes a kitchenette/dinette, a leisure room with vaulted ceilings, and a spectacular 20 x 22 foot theater room. Step outside to enjoy the in ground spa, an outdoor cooking area, and a charming outdoor wood burning fireplace, perfect for entertaining and relaxation. Adding to the allure, the property features an enchanting barn that once hosted the Woods N Weddings event venue. This wedding barn boasts an uncovered outdoor chapel and a covered reception area with salvaged wood and tin. The magical space is illuminated by three wagon wheel chandeliers, creating a warm and inviting ambiance. A spacious L shaped cocktail bar and over 3,000 square feet of entertainment space make it ideal for hosting memorable events, accommodating up to 200 guests. Dont miss the chance to own this one of a kind property that combines luxury living with natural beauty. Schedule your private tour today!
Payment Calculator
- Principal & Interest -
- Property Tax $
- Home Insurance $
- HOA Fees $
- Monthly -
For a Fast & FREE Mortgage Pre-Approval Apply Now
Apply Now
 Apply Now
Apply NowFeatures
Building and Construction
- Covered Spaces: 0.00
- Exterior Features: Awning(s), Lighting
- Flooring: Tile, Wood
- Living Area: 5150.00
- Roof: Metal
Garage and Parking
- Garage Spaces: 2.00
- Open Parking Spaces: 0.00
Eco-Communities
- Water Source: Well
Utilities
- Carport Spaces: 0.00
- Cooling: Central Air
- Heating: Central
- Sewer: Septic Tank
- Utilities: Electricity Connected
Finance and Tax Information
- Home Owners Association Fee: 0.00
- Insurance Expense: 0.00
- Net Operating Income: 0.00
- Other Expense: 0.00
- Tax Year: 2024
Other Features
- Appliances: Built-In Oven, Range, Range Hood
- Country: US
- Interior Features: Cathedral Ceiling(s), Ceiling Fans(s), High Ceilings, Primary Bedroom Main Floor, Solid Surface Counters, Thermostat
- Legal Description: THAT PART OF S 1318.99 FT OF N 3679.95 FT OF S3/4 LYG E OF C/L OF HORSE CREEK & PARCEL IN SEC 13 MPDAF:FROM NW COR OF S 3/4 RUN S 00D01M44S W 2360.96 FT FOR POB TH CONT SAME LI 1318.99 FT TO C/L HORSE CREEK TH S 74D25M40S E ALG C/L 11.39 FT TH S 79D0 9M41S E ALG C/L 193.20 FT TH S 05D08M58S W ALG C/L 244.37 FT TO S LI SEC 13 TH S 89D04M36S E 1463.37 FT TH N 33D41M33S W 1942.97 FT TH N 89D06M43S W 563.54 FT TO POB SUBJ TO 100 FT ESMT ON A & 66 FT N & S X 33 FT E & W ESMT IN NE COR AKA PARCEL C ST E VENSON SUB #2 LESS & EXCEPT FOLLOWING COMM AT NE COR OF PARCEL C OF STEVENSON SUB NO 2 MINOR PLAT BK 1 PG 79 & 79A TH N 89D06M 43S W ALG N LI OF PARCEL C 40.08 FT TO POB TH S 33D41M33S E ALG LI LYG 33.00 FT W & // WITH E LI OF PARCEL C 206.17FT TH
- Levels: One
- Area Major: 34266 - Arcadia
- Occupant Type: Vacant
- Parcel Number: 14-38-23-0000-0012-0000
- Views: 34
- Zoning Code: A-5
Nearby Subdivisions
A B Simmons Resub
A S Watsons Sw Add
A W Gilchrist Resub
A W Gilchrists East End Add
A W Gilchrists Sub
Acreage
Acreage Header
Arcadia
Arcadia Land Improv Cos
Arcadia Land Improv Campa
Arcadian Heights
Cc Morgans Prairie Park Add
Cityarcadia
Daughtreys Add
Davis Wright Add
Desoto Ranchettes
Eller Turner Estates
Ellis
Fairmont Estates Fairmont Of D
Genes Little Acres
Golden Melody
Granger Mizells Sub
Harlem Heights
Hidden Acres
Hodent Inc
Hodent Parcels
Johnson Sub
Kiefer
King Baker Sub
Metes And Bounds
Nocatee
None
Northside Add
Not Applicable
Oakmont
Peace River Highlands
Peace River Preserve
Peaceful Pines Acres
Pine Crk Acres
Rio Vista Sub
River Acres
Robinson Court
Roosting Pines
Royal Howard Sub
S 343.15 Ft Of Se14 Of Nw14 Of
San Jose Estates
Sandalwood Estates
Sec 13 39 02
Stevenson 02
Surveyarcadia
Townncountry Estates
Villa Rica Park
Walston Ave
Washington Park

- Natalie Gorse, REALTOR ®
- Tropic Shores Realty
- Office: 352.684.7371
- Mobile: 352.584.7611
- Fax: 352.584.7611
- nataliegorse352@gmail.com

