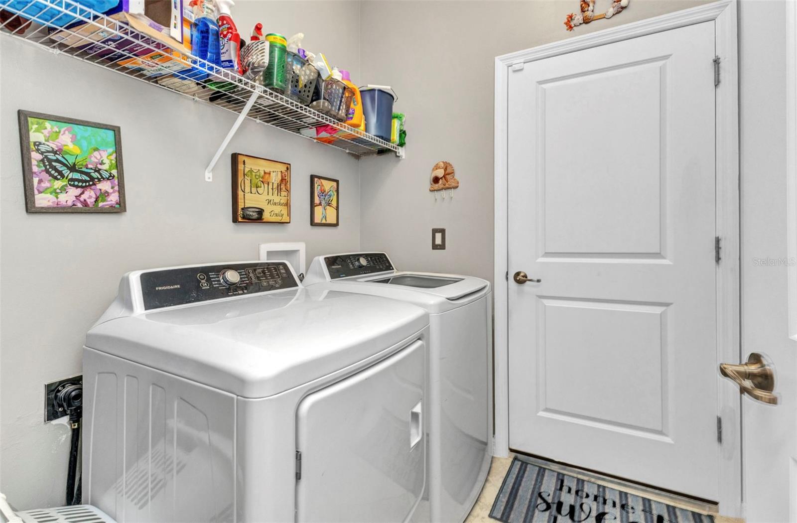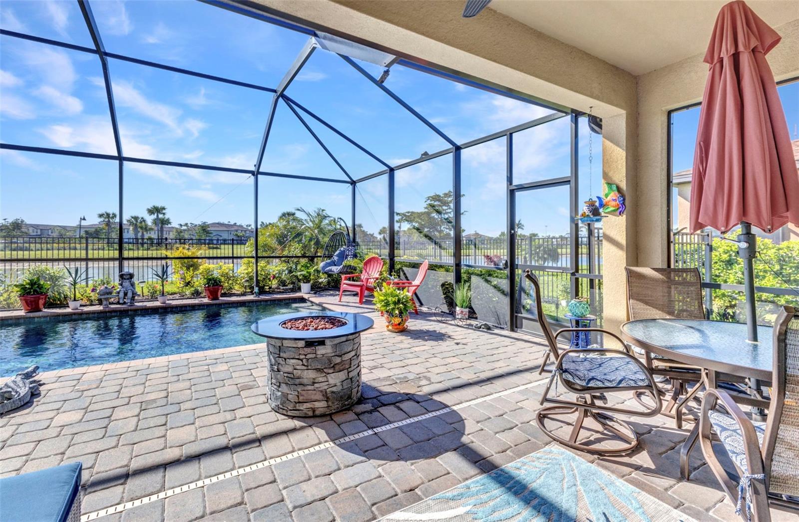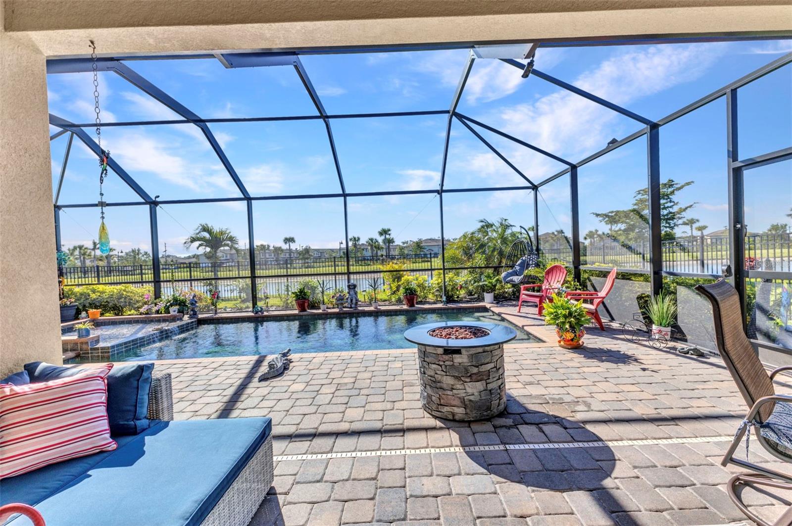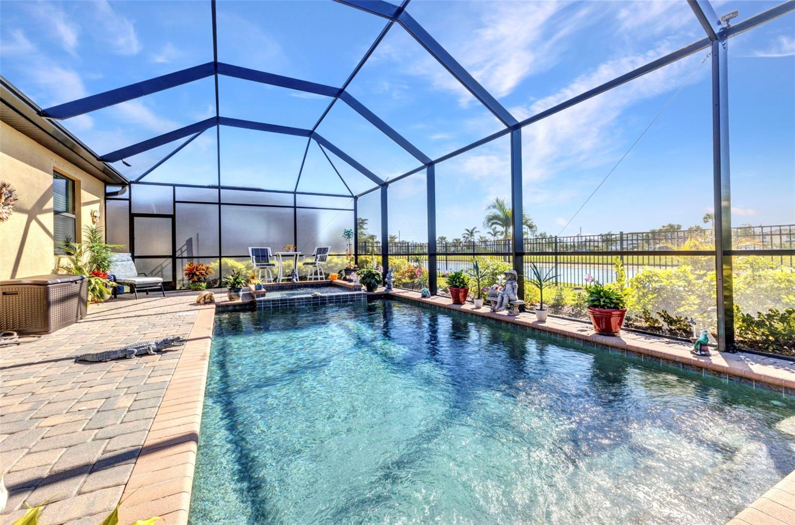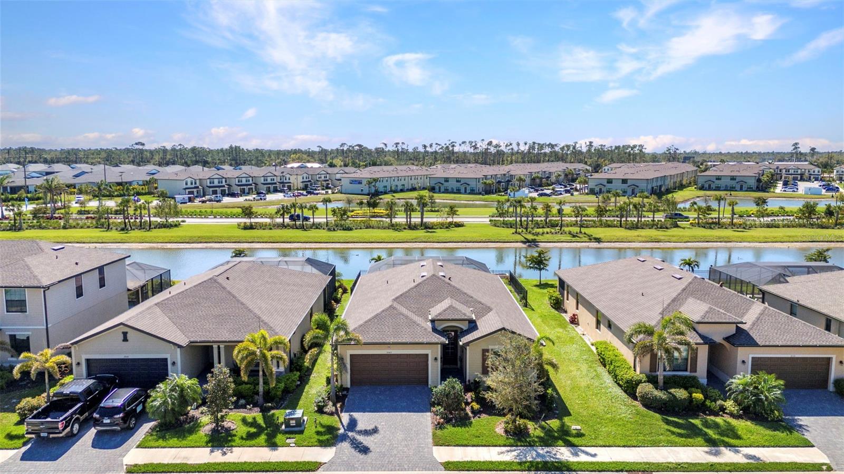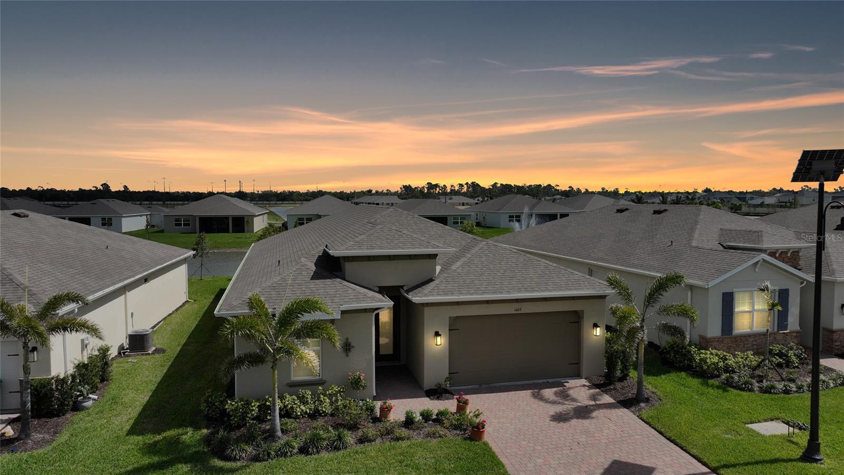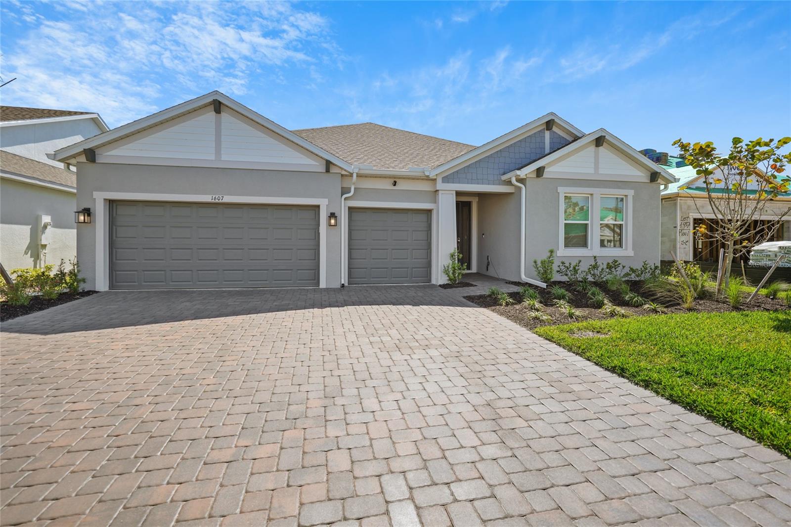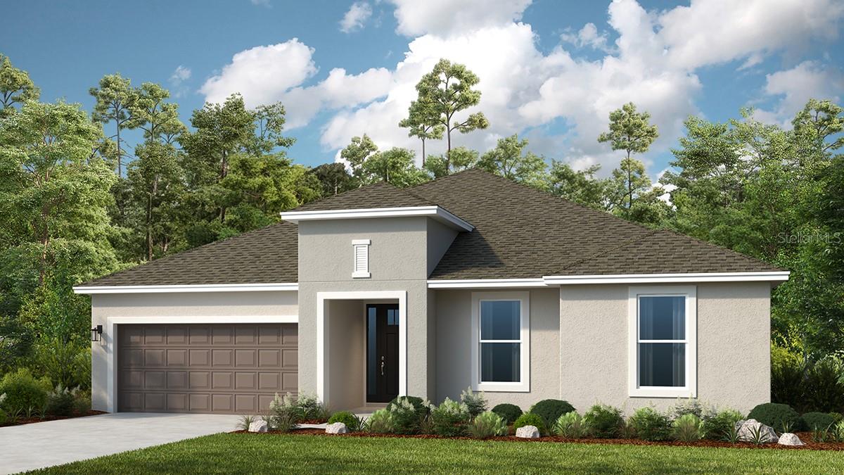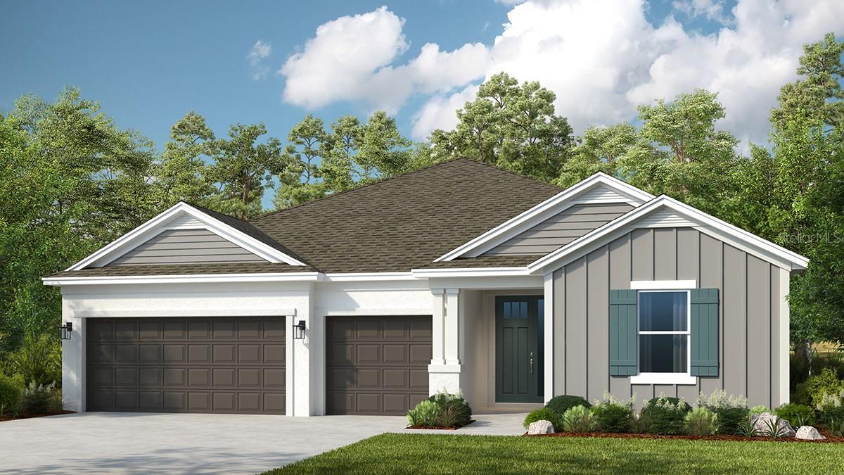1849 Isles Road, PORT CHARLOTTE, FL 33953
Property Photos
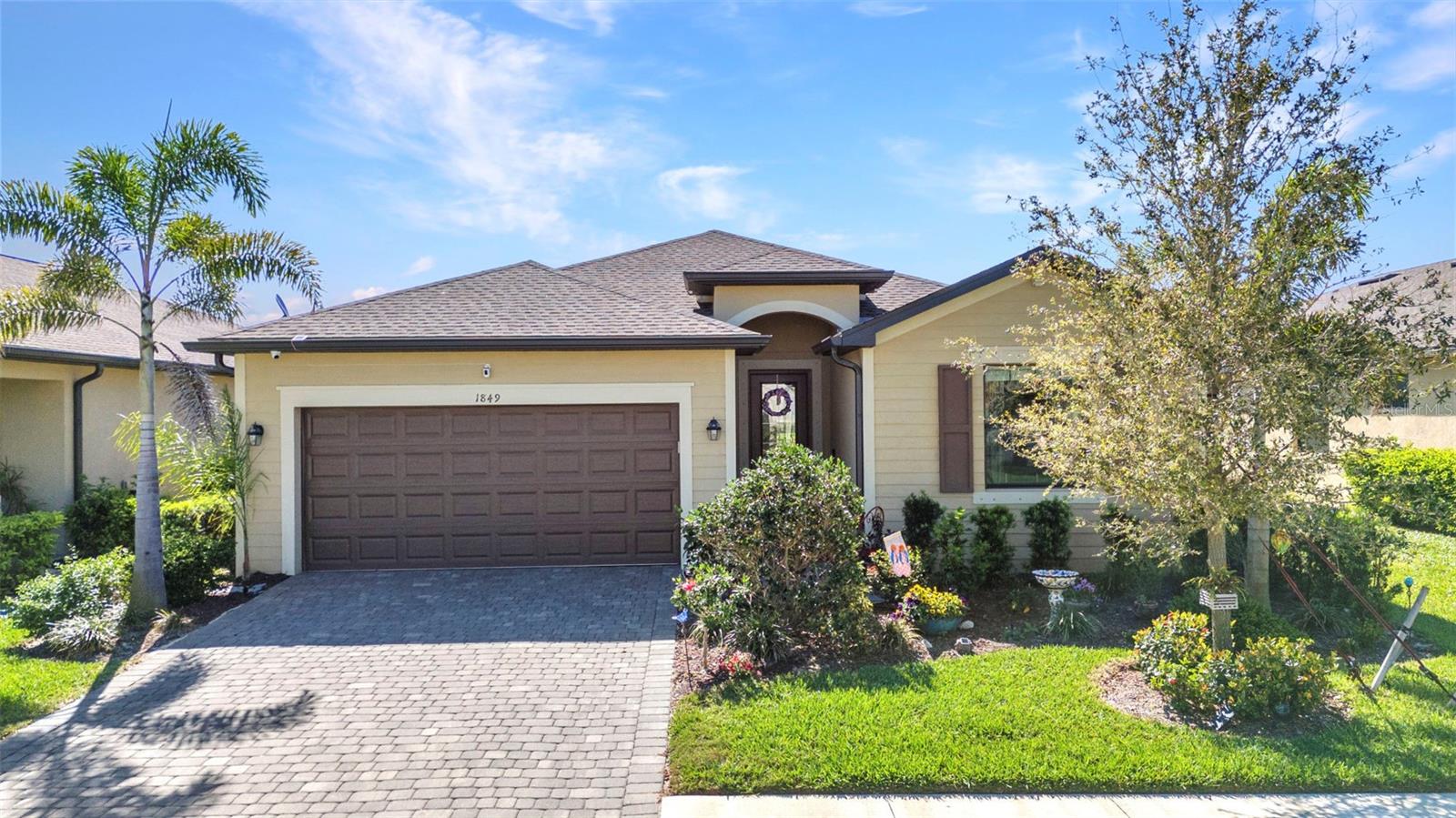
Would you like to sell your home before you purchase this one?
Priced at Only: $499,900
For more Information Call:
Address: 1849 Isles Road, PORT CHARLOTTE, FL 33953
Property Location and Similar Properties
- MLS#: C7506560 ( Residential )
- Street Address: 1849 Isles Road
- Viewed: 9
- Price: $499,900
- Price sqft: $191
- Waterfront: Yes
- Wateraccess: Yes
- Waterfront Type: Lake
- Year Built: 2021
- Bldg sqft: 2624
- Bedrooms: 4
- Total Baths: 3
- Full Baths: 3
- Garage / Parking Spaces: 2
- Days On Market: 23
- Additional Information
- Geolocation: 27.0057 / -82.1783
- County: CHARLOTTE
- City: PORT CHARLOTTE
- Zipcode: 33953
- Subdivision: Isleswest Port Ph 1
- Provided by: RE/MAX PALM REALTY
- Contact: LeeAnn Alexander
- 941-743-5525

- DMCA Notice
-
DescriptionWelcome to this beautifully maintained POOL home built in 2021 located in the highly desirable West Port community. This 4 bedroom, 3 bathroom, 2 car garage home offers 2,027 sq. ft. of living space with a serene lake view. Inside, youll find a spacious open concept layout with volume ceilings, a gourmet kitchen featuring granite countertops, a large island, stone backsplash, stainless steel appliances, recessed and pendant lighting, a pantry, and a single basin sink. The dining and living area seamlessly flow together, with tile flooring and sliders leading to the lanai and pool. The kitchen, dining, and living areas have been freshly painted. The master suite boasts laminate flooring, two walk in closets, and an en suite bath with dual sinks, a walk in shower, and a linen closet. A second bedroom features laminate flooring and a private en suite bath with a tub/shower combo, while bedrooms three and four feature carpet and built in closets. You will find the third bathroom in between bedroom 3 and 4. Step outside to your private backyard retreat, where a pavered lanai provides the perfect setting for outdoor relaxation and entertaining. The HEATED pool and spa invite you to unwind year round, while the expansive screened enclosure keeps the space comfortable and enjoyable. Whether youre hosting a barbecue, soaking up the Florida sunshine, or simply taking in the tranquil lake views, this outdoor oasis is designed for ultimate enjoyment. The fully fenced backyard adds privacy and securityperfect for pets and family gatherings! Additional features include a pavered driveway and walkway, hurricane shutters, public water and sewer, a laundry room with washer and dryer, a Ring doorbell system with security cameras, and a whole home surge protector. Conveniently located near beaches, shopping, restaurants, golf courses, and world class fishing. This move in ready home is a must seeschedule your private showing today!
Payment Calculator
- Principal & Interest -
- Property Tax $
- Home Insurance $
- HOA Fees $
- Monthly -
For a Fast & FREE Mortgage Pre-Approval Apply Now
Apply Now
 Apply Now
Apply NowFeatures
Building and Construction
- Builder Model: Trevi
- Builder Name: Lennar
- Covered Spaces: 0.00
- Exterior Features: Hurricane Shutters, Irrigation System, Lighting, Sliding Doors, Sprinkler Metered
- Fencing: Fenced
- Flooring: Carpet, Laminate, Tile
- Living Area: 2027.00
- Roof: Shingle
Land Information
- Lot Features: Paved
Garage and Parking
- Garage Spaces: 2.00
- Open Parking Spaces: 0.00
- Parking Features: Garage Door Opener
Eco-Communities
- Pool Features: Gunite, Heated, In Ground, Screen Enclosure
- Water Source: Public
Utilities
- Carport Spaces: 0.00
- Cooling: Central Air
- Heating: Central
- Pets Allowed: Yes
- Sewer: Public Sewer
- Utilities: Cable Available, Electricity Connected, Sprinkler Meter
Finance and Tax Information
- Home Owners Association Fee: 120.00
- Insurance Expense: 0.00
- Net Operating Income: 0.00
- Other Expense: 0.00
- Tax Year: 2024
Other Features
- Appliances: Dishwasher, Dryer, Microwave, Range, Refrigerator, Washer
- Association Name: Breeze Home Community Management
- Association Phone: 813-565-4663
- Country: US
- Furnished: Unfurnished
- Interior Features: Ceiling Fans(s), High Ceilings, Living Room/Dining Room Combo, Open Floorplan, Solid Wood Cabinets, Split Bedroom, Walk-In Closet(s)
- Legal Description: IWP 000 0000 0007 ISLES AT WEST PORT BLK0000 LT0007 4673/1921 4815/1754
- Levels: One
- Area Major: 33953 - Port Charlotte
- Occupant Type: Owner
- Parcel Number: 402112251049
- View: Water
- Zoning Code: PD
Similar Properties
Nearby Subdivisions
Bay Ridge
Bay Ridge Add
Bimini Bay
Biscayne
Biscayne Landing
Biscayne Lndg
Biscayne Lndg Ii
Biscayne Lndg North
Cove At West Port
Covewest Port Ph 1a1
Covewest Port Ph 1b
Covewest Port Ph 2 3
El Jobe An Ward 01
El Jobean
El Jobean Ward 01
El Jobean Ward 07 Plan 01
Fairway Lake At Riverwood
Hammocks At West Port
Hammocks At West Port Phase 2
Hammocks At West Port Phase Ii
Hammocks At West Port Phase Iv
Hammockswest Port Ph 3 4
Hammockswest Port Ph I
Hammockswest Port Ph Ii
Harbor Landings
Harbour Village Condo
Isleswest Port Ph 1
Isleswest Port Ph I
Isleswest Port Ph Ii
Not Applicable
Not On List
Osprey Landing
Palmswest Port
Palmswest Port 1a
Peachland
Port Charlotte
Port Charlotte Sec 024
Port Charlotte Sec 029
Port Charlotte Sec 032
Port Charlotte Sec 038
Port Charlotte Sec 047
Port Charlotte Sec 048
Port Charlotte Sec 049
Port Charlotte Sec 055
Port Charlotte Sec 057
Port Charlotte Sec 059
Port Charlotte Sec 061
Port Charlotte Sec 29
Port Charlotte Sec 32
Port Charlotte Sec 47
Port Charlotte Sec 55
Port Charlotte Sec55
Port Charlotte Section 26
Port Charlotte Sub Sec 32
Port Charlotte Sub Sec 59
Port Charlotte Sub Sec Thirty
Riverbend Estate
Riverbend Estates
Riverwood
Riverwood Un 4
Sawgrass Pointeriverwood
Sawgrass Pointeriverwood Un 02
Sawgrass Pointeriverwood Un 03
Sawgrass Pointeriverwood Un 05
The Cove
The Cove At West Port
The Hamocks At West Port
The Palms At West Port
The Palms At Westport
Tree Tops At Ranger Point
Villa Milano
Villa Milano Community Associa
Villa Milano Ph 01 02
Villa Milano Ph 4 5 6
Villa Milano Ph 46
Waterways Ph 01
West Port
Zzz Casper St Port Charlotte

- Natalie Gorse, REALTOR ®
- Tropic Shores Realty
- Office: 352.684.7371
- Mobile: 352.584.7611
- Fax: 352.584.7611
- nataliegorse352@gmail.com










