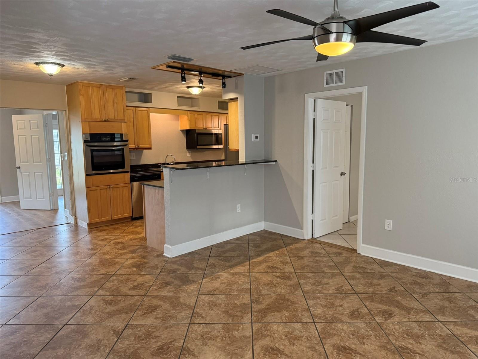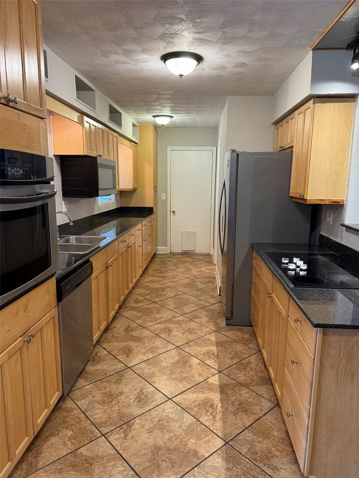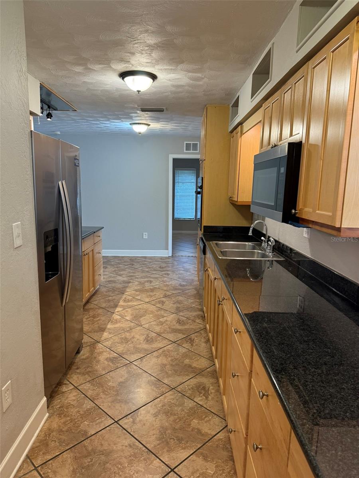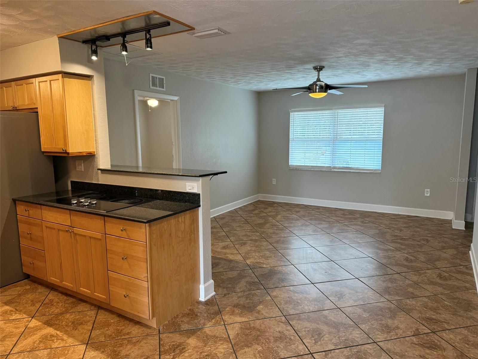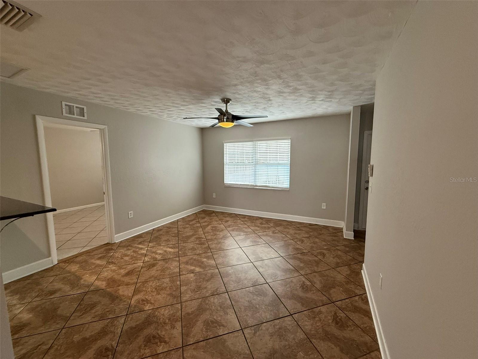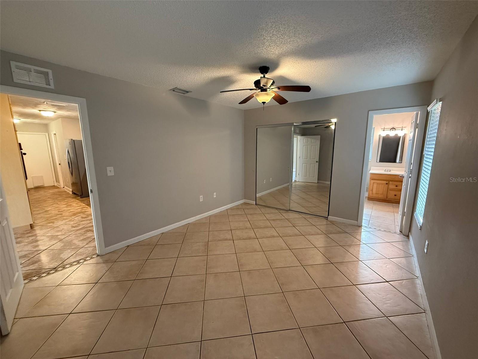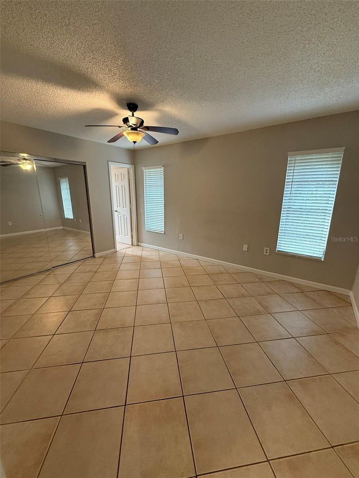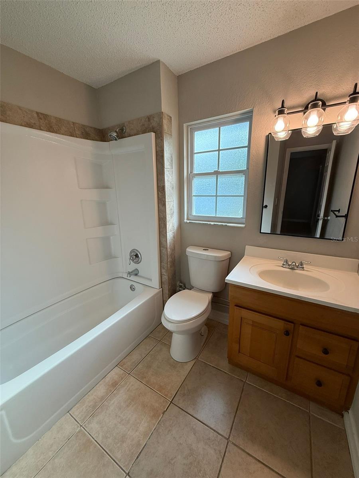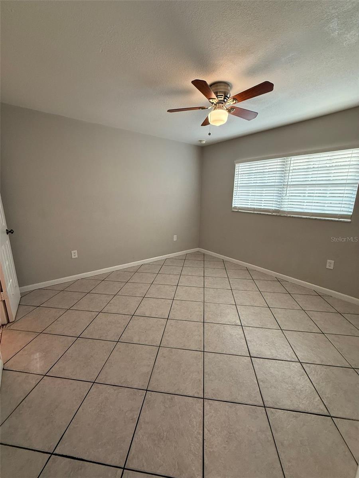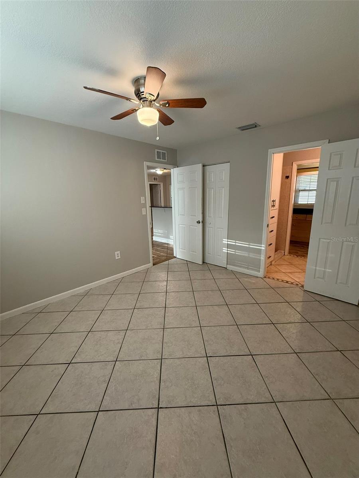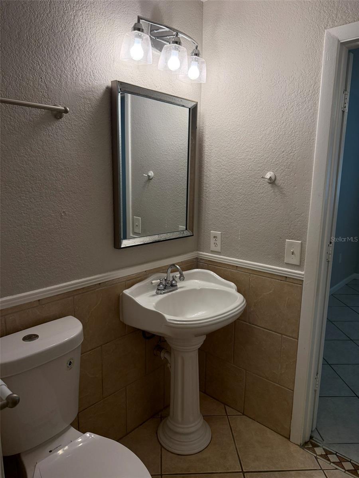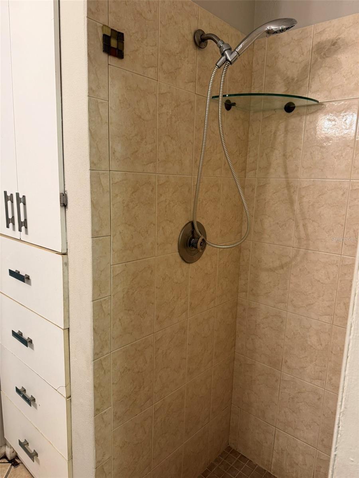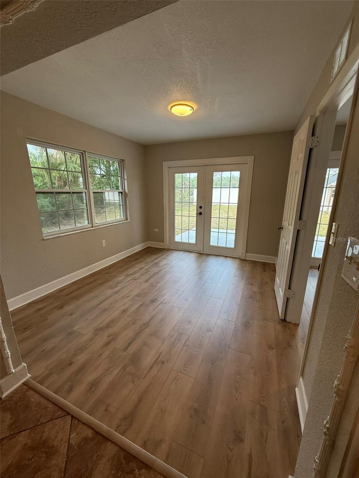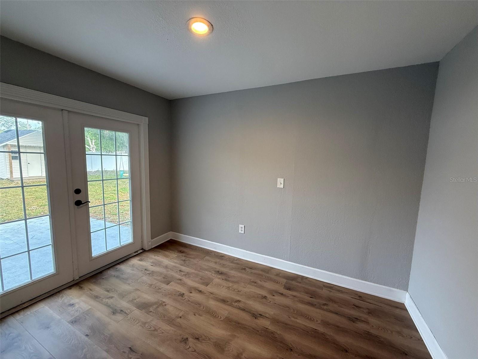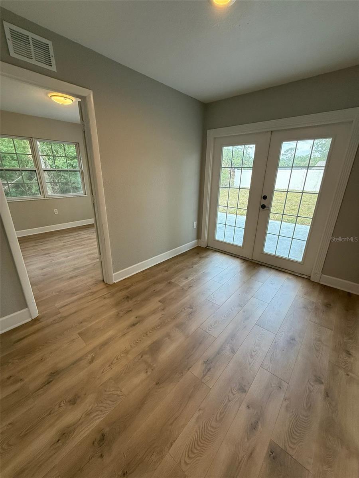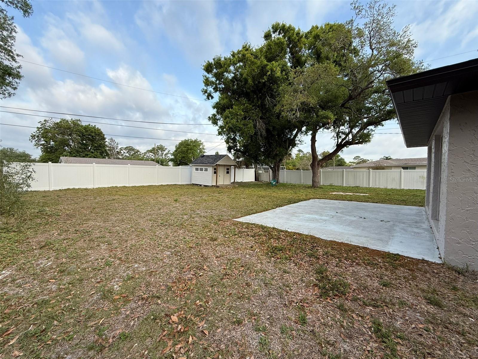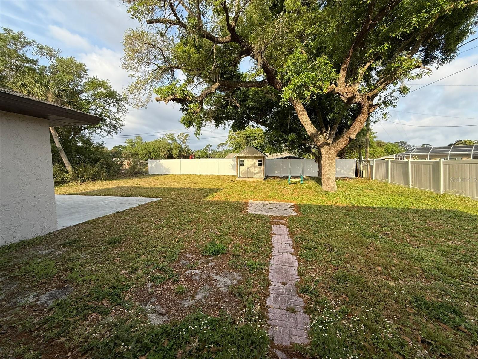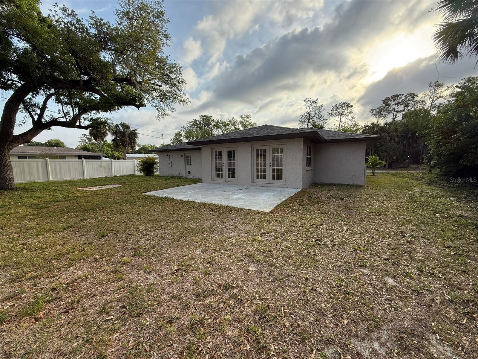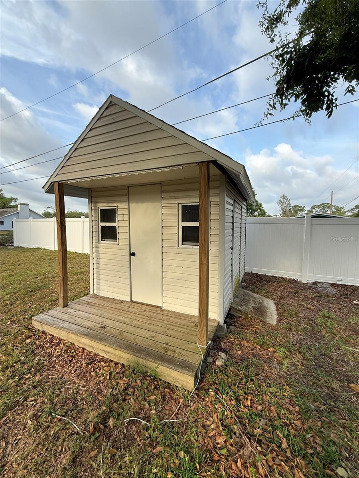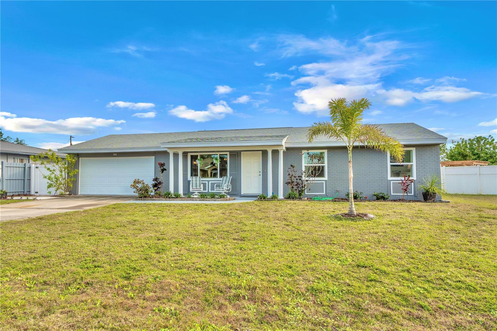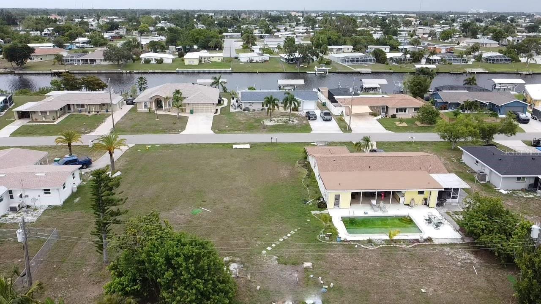1049 Conover Street, PORT CHARLOTTE, FL 33952
Property Photos
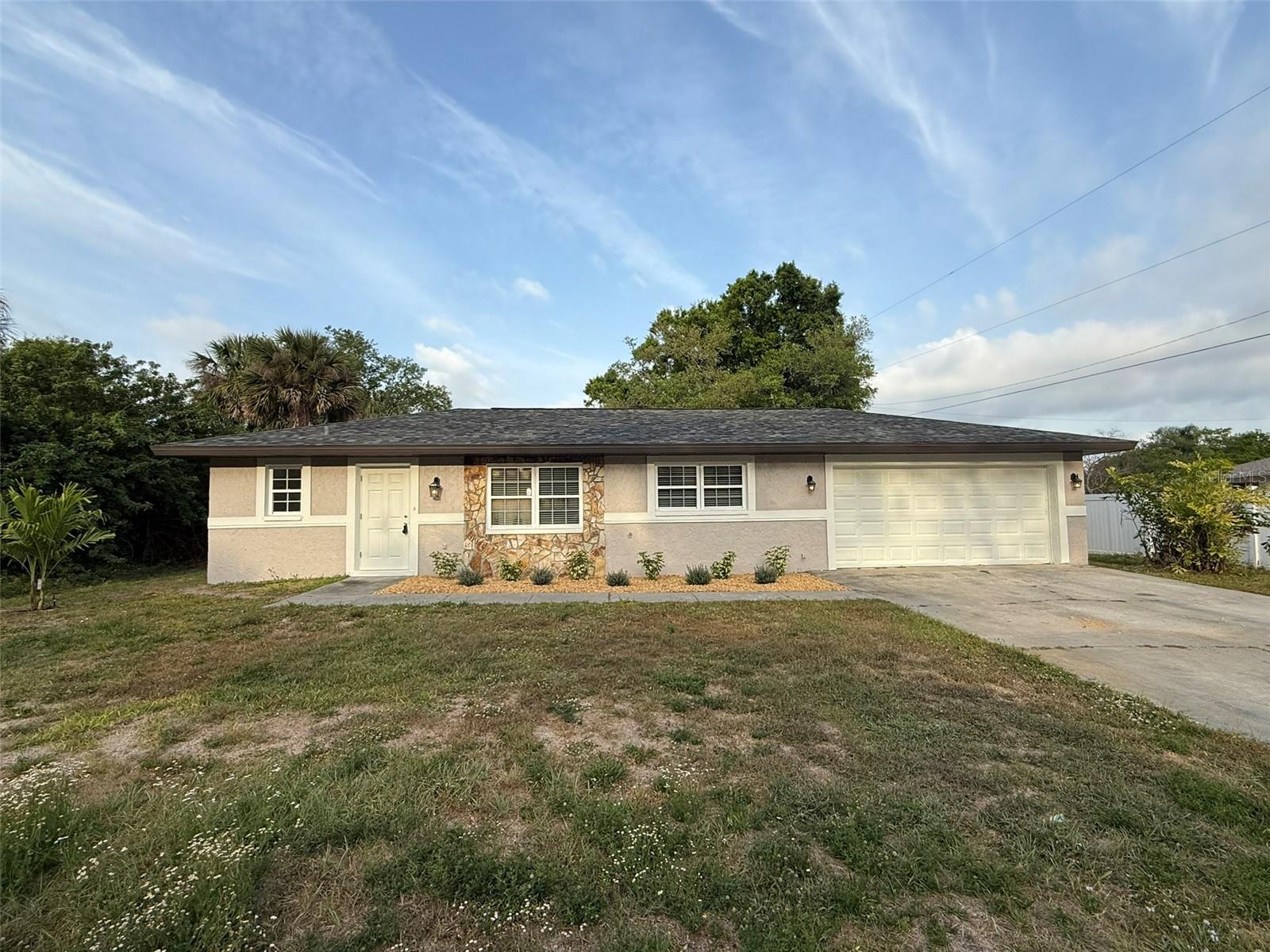
Would you like to sell your home before you purchase this one?
Priced at Only: $249,000
For more Information Call:
Address: 1049 Conover Street, PORT CHARLOTTE, FL 33952
Property Location and Similar Properties
- MLS#: C7507895 ( Residential )
- Street Address: 1049 Conover Street
- Viewed: 4
- Price: $249,000
- Price sqft: $147
- Waterfront: No
- Year Built: 1978
- Bldg sqft: 1690
- Bedrooms: 3
- Total Baths: 2
- Full Baths: 2
- Garage / Parking Spaces: 2
- Days On Market: 6
- Additional Information
- Geolocation: 27.0162 / -82.1054
- County: CHARLOTTE
- City: PORT CHARLOTTE
- Zipcode: 33952
- Subdivision: Port Charlotte Sec 027
- Elementary School: Liberty Elementary
- Middle School: Murdock Middle
- High School: Port Charlotte High
- Provided by: KW PEACE RIVER PARTNERS
- Contact: Matthew Patterson
- 941-875-9060

- DMCA Notice
-
DescriptionCharming 2 bedroom, 2 bathroom, 2 car garage home with a bonus room located in port charlotte. 2022 roof, no hoa & no flood required! Click on the virtual tour link 1 for the video and virtual link 2 for the 3d tour. An open living and dining room make this home perfect for entertaining your friends and family. The kitchen offers all stainless steel appliances, including a built in oven and a cooktop, granite countertops, cabinets for storage and a breakfast bar. The spacious master bedroom has a built in closet and a private en suite bathroom with a shower/tub combo and a single sink vanity. The guest bedroom is a fantastic size with a built in closet and a guest bathroom with a walk in shower nearby. Whether you're looking for a cozy home office, playroom, or additional living space, the versatile bonus room offers endless possibilities to suit your lifestyle, with french doors leading to the backyard. A large partially fenced backyard is full of opportunity and has a paved patio for entertaining and a storage shed for all your outdoor equipment. The garage has a versatile enclosed room, while the functional garage door remains fully operational, allowing space for a single car. This space can easily be transformed back into a complete garage, offering flexibility to suit your needs. Minutes to us 41 & i75 for easy access to local favorites such as fishermens village, ponce de leon park, shopping & boutiques, fine & casual dining, live entertainment & award winning beaches!!! Schedule your showing today!
Payment Calculator
- Principal & Interest -
- Property Tax $
- Home Insurance $
- HOA Fees $
- Monthly -
For a Fast & FREE Mortgage Pre-Approval Apply Now
Apply Now
 Apply Now
Apply NowFeatures
Building and Construction
- Covered Spaces: 0.00
- Exterior Features: French Doors, Hurricane Shutters, Lighting
- Fencing: Vinyl
- Flooring: Laminate, Tile
- Living Area: 1240.00
- Other Structures: Shed(s)
- Roof: Shingle
Property Information
- Property Condition: Completed
Land Information
- Lot Features: In County, Landscaped, Paved
School Information
- High School: Port Charlotte High
- Middle School: Murdock Middle
- School Elementary: Liberty Elementary
Garage and Parking
- Garage Spaces: 2.00
- Open Parking Spaces: 0.00
- Parking Features: Converted Garage, Driveway
Eco-Communities
- Water Source: Public
Utilities
- Carport Spaces: 0.00
- Cooling: Central Air
- Heating: Central, Electric
- Sewer: Septic Tank
- Utilities: BB/HS Internet Available, Cable Available, Electricity Connected
Finance and Tax Information
- Home Owners Association Fee: 0.00
- Insurance Expense: 0.00
- Net Operating Income: 0.00
- Other Expense: 0.00
- Tax Year: 2024
Other Features
- Appliances: Built-In Oven, Cooktop, Dishwasher, Microwave, Refrigerator
- Country: US
- Furnished: Unfurnished
- Interior Features: Built-in Features, Ceiling Fans(s), Living Room/Dining Room Combo, Open Floorplan, PrimaryBedroom Upstairs, Stone Counters
- Legal Description: PCH 027 0805 0025 PORT CHARLOTTE SEC27 BLK805 LT 25 241/455 DC417/865 522/555 1099/698 1343/827 1803/504 FJ2012/638 3663/1718 PR14-1374-JS LOA3893/1863 ODH3965/1-JS 3968/545 3968/546 3968/547 3968/548 3968/549 3968/550 AFF4327/1936 D
- Levels: One
- Area Major: 33952 - Port Charlotte
- Occupant Type: Vacant
- Parcel Number: 402210103014
- View: Trees/Woods
- Zoning Code: RSF3.5
Similar Properties
Nearby Subdivisions
Charlotte Sec 05
Charlotte Sec 06
Edgewater
Fort Charlotte Sec 45
Grassy Point Estates
Grassy Point Ests
Not Applicable
Oak Forest Villas
Oak Hollow Subdivision
Parkway Plaza
Peachland
Port Charles Sec 10
Port Charlotte
Port Charlotte Sec 51 1
Port Charlotte Golf Course Sec
Port Charlotte Golf Crse Sec
Port Charlotte L Sec 03
Port Charlotte Pch 028 1402 00
Port Charlotte Sec 001
Port Charlotte Sec 002
Port Charlotte Sec 003
Port Charlotte Sec 004
Port Charlotte Sec 005
Port Charlotte Sec 006
Port Charlotte Sec 007
Port Charlotte Sec 009
Port Charlotte Sec 010
Port Charlotte Sec 011
Port Charlotte Sec 012
Port Charlotte Sec 013
Port Charlotte Sec 018
Port Charlotte Sec 020
Port Charlotte Sec 025
Port Charlotte Sec 026
Port Charlotte Sec 027
Port Charlotte Sec 028
Port Charlotte Sec 033
Port Charlotte Sec 036
Port Charlotte Sec 039
Port Charlotte Sec 040
Port Charlotte Sec 043
Port Charlotte Sec 045
Port Charlotte Sec 051
Port Charlotte Sec 070
Port Charlotte Sec 076
Port Charlotte Sec 11 Rev
Port Charlotte Sec 114
Port Charlotte Sec 12
Port Charlotte Sec 18
Port Charlotte Sec 26
Port Charlotte Sec 27
Port Charlotte Sec 36 02
Port Charlotte Sec 45
Port Charlotte Sec 5
Port Charlotte Sec 51
Port Charlotte Sec 51 01
Port Charlotte Sec 51 02
Port Charlotte Sec 6
Port Charlotte Sec 83
Port Charlotte Sec 96 01
Port Charlotte Sec I
Port Charlotte Sec18
Port Charlotte Sec27
Port Charlotte Sec50
Port Charlotte Sec51
Port Charlotte Section 51
Port Charlotte Section 87
Port Charlotte Sub 026
Port Charlotte Sub Sec 51
Port Charlotte Sub Sec 7
Sunshine Villas
Sunshine Villas Bldg B

- Natalie Gorse, REALTOR ®
- Tropic Shores Realty
- Office: 352.684.7371
- Mobile: 352.584.7611
- Fax: 352.584.7611
- nataliegorse352@gmail.com

