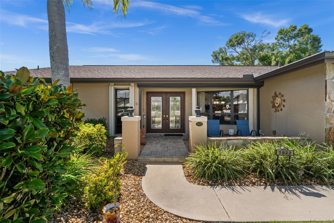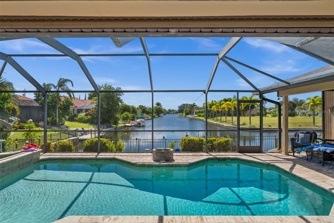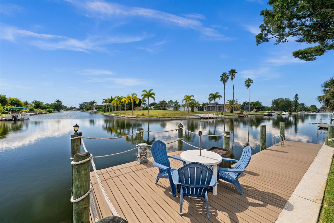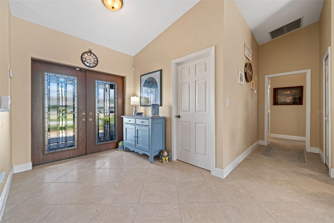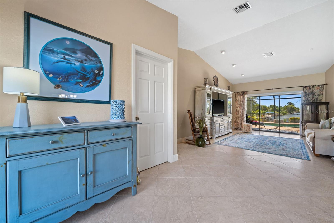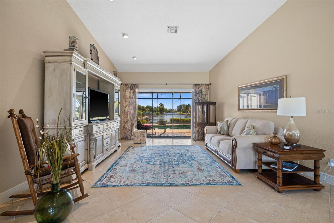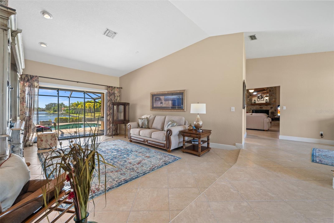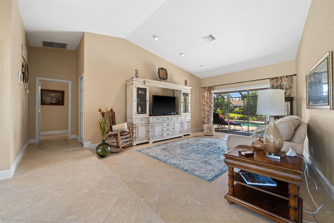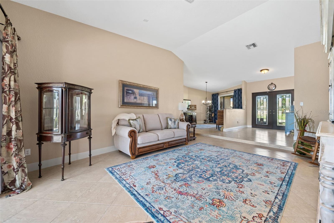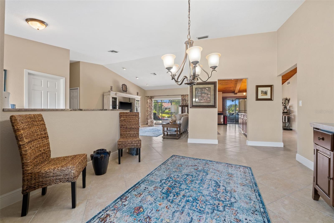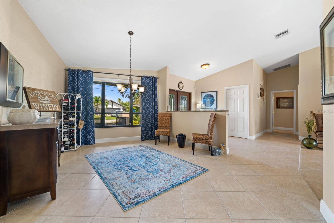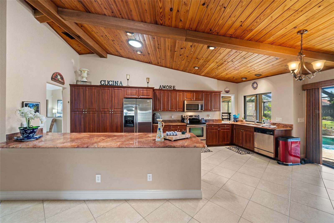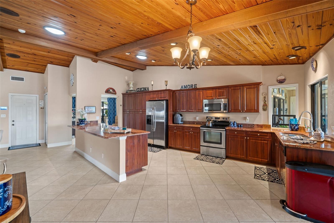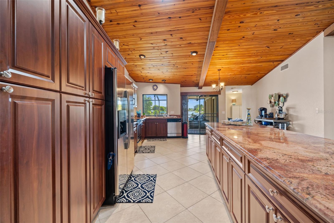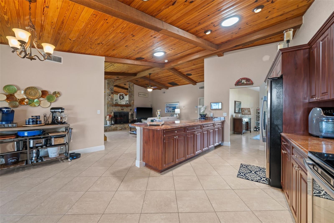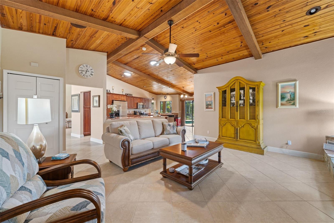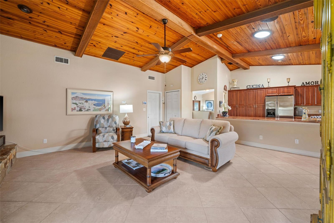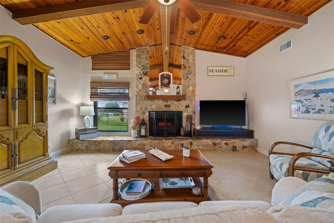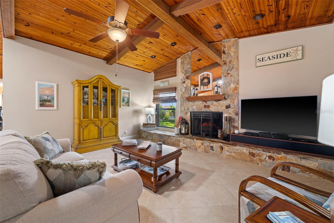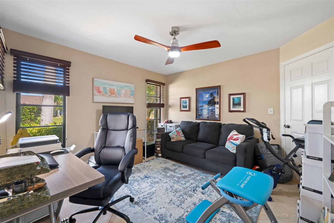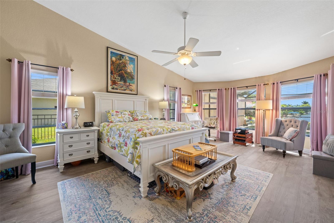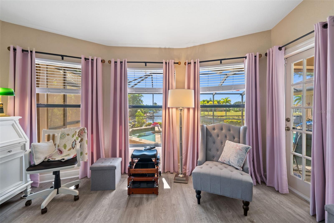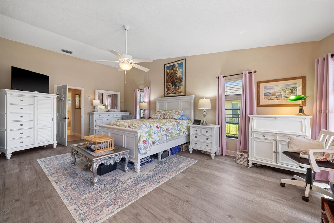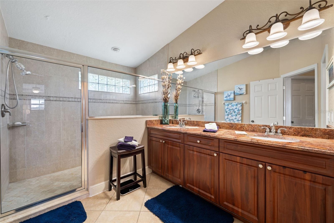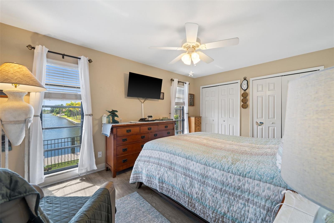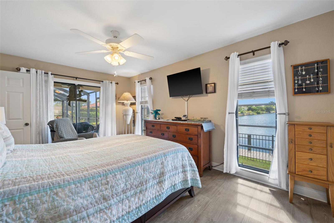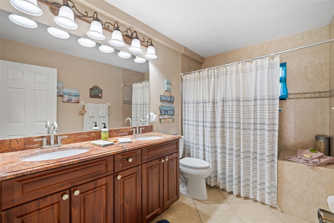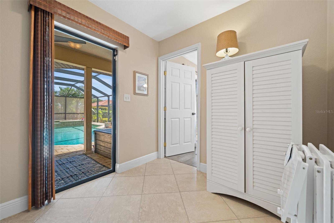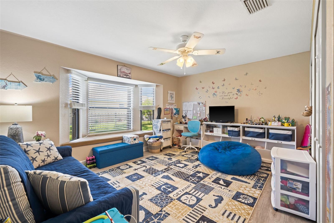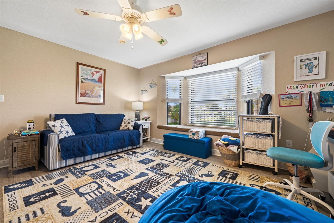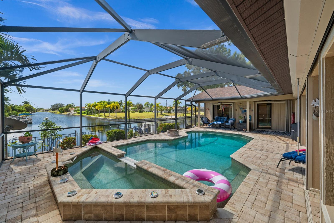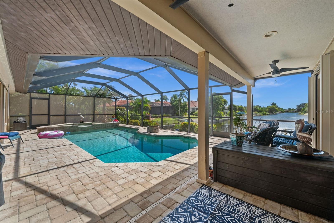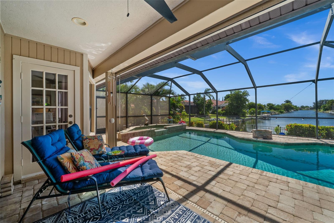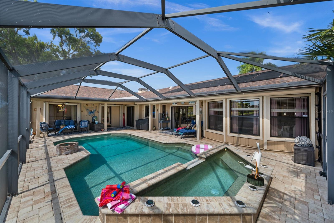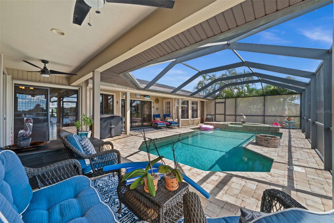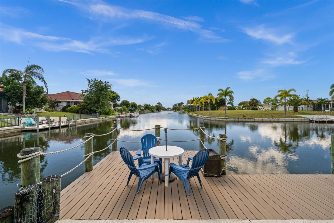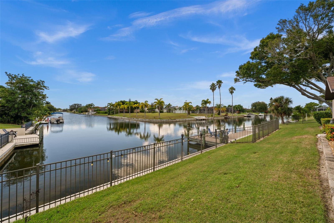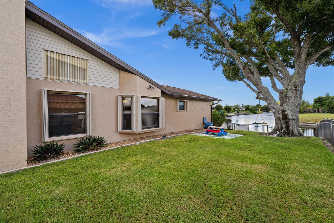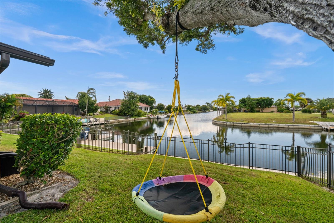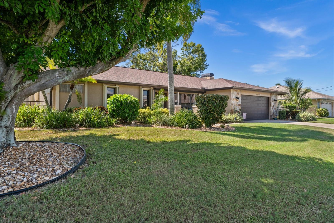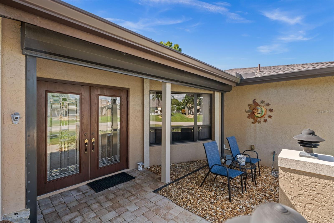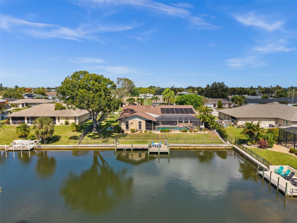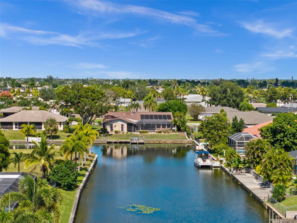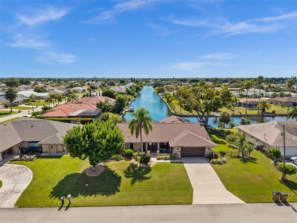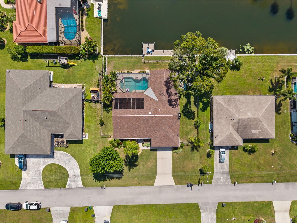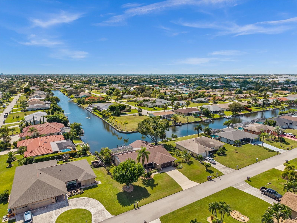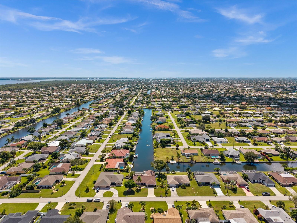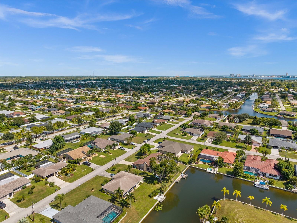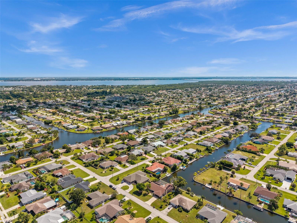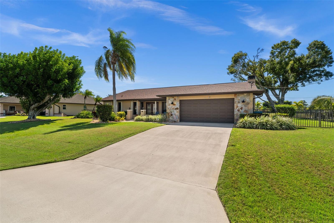1922 5th Street, CAPE CORAL, FL 33990
Property Photos
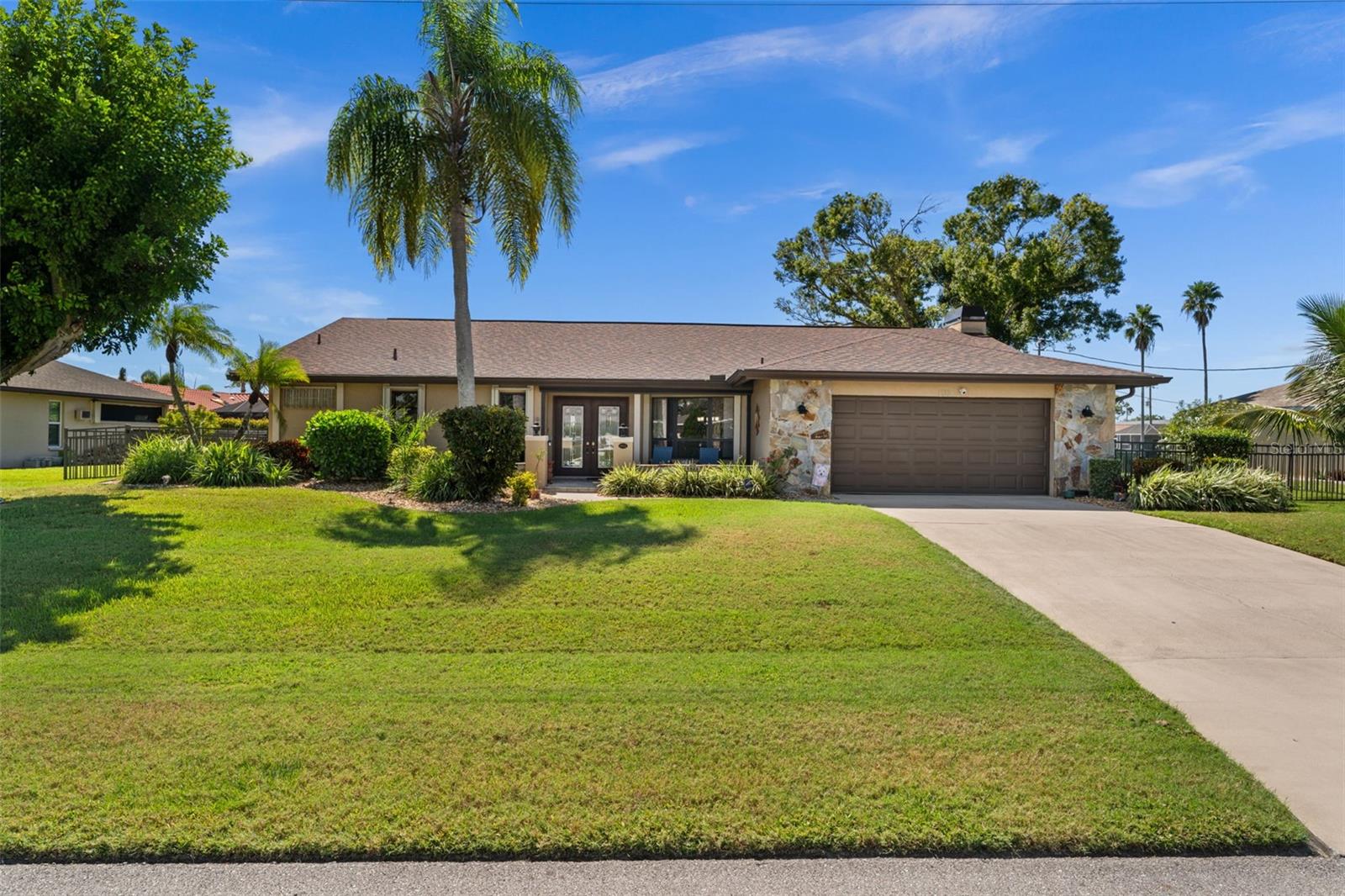
Would you like to sell your home before you purchase this one?
Priced at Only: $559,000
For more Information Call:
Address: 1922 5th Street, CAPE CORAL, FL 33990
Property Location and Similar Properties
- MLS#: C7515736 ( Residential )
- Street Address: 1922 5th Street
- Viewed: 127
- Price: $559,000
- Price sqft: $157
- Waterfront: Yes
- Wateraccess: Yes
- Waterfront Type: Canal - Freshwater,Canal Front
- Year Built: 1984
- Bldg sqft: 3557
- Bedrooms: 3
- Total Baths: 2
- Full Baths: 2
- Garage / Parking Spaces: 2
- Days On Market: 90
- Additional Information
- Geolocation: 26.6432 / -81.9328
- County: LEE
- City: CAPE CORAL
- Zipcode: 33990
- Subdivision: Cape Coral
- Provided by: CENTURY 21 SELLING PARADISE
- Contact: Verna Regler
- 239-542-5777

- DMCA Notice
-
Description$10k price adjustment | motivated sellers | available for quick close | will entertain all serious offers | better than new! Designer renovated pool home with canal views. This 2,700 sf pool home is perfectly positioned on a quiet street, on an oversized lot, with breathtaking views of intersecting of the borgia and bush freshwater canals in cape coral, fl. Perfect for entertaining, or ideal for a growing family, this home has been well loved and completely renovated with high end designer upgrades by a well respected, local, custom builder | remodeler. Pristine and move in ready are truly taken to a new level. From the moment you arrive, youll be impressed by lush tropical landscaping, a crafted stone lanai, and an elegant double door entry. Step inside and youll immediately notice the thoughtful, no detail spared" design. The eat in kitchen boasts granite countertops, stainless steel appliances, abundant cabinetry, and convenient access to the large dining room. The spacious living room showcases incomparable views of the canal system and seamless access to the pavered pool deck. For gatherings, the 18 x 15 family room is sure to impress complete with a soaring wood ceiling, architectural wood beams, and a custom, floor to ceiling stone fireplace and hearth. The 12 x 12 den provides flexibility and could readily serve as a home office, a craft room, a quiet reading nook, or a fourth bedroom. The oversized primary suite (24 x 14) offers private pool access and a fully remodeled en suite bath. Privacy abounds with a split floor plan, and the second and third bedrooms are generously sized. The screened lanai and sparkling pool can be accessed from the primary suite, living room, and kitchen making indoor | outdoor living effortless. Additional updates, features & enhancements: ac 2025 | roof 2023 | electrical panel 2024 | leaf filter gutter guards 2022 | solar pool heater 2020 | chimney 2020 | 4 aluminum fence 2019 | oversized trex dock 2016 | whole home hurricane protection 15 accordion shutters, electric roll downs, 4 lexan panels) | whole home brinks security system | solar tube lights in kitchen | solar attic fan | oversized 472 sf garage | no carpet tile & engineered hardwood throughout location, location, location: conveniently situated in the del prado boulevard | pine island road corridor, youll be close to schools, shopping, dining, and golf courses, and the cape coral hospital. This home isnt just renovatedits transformed into a showplace. Schedule your private tour today and experience florida living at its finest. Best of allno flood insurance required!
Payment Calculator
- Principal & Interest -
- Property Tax $
- Home Insurance $
- HOA Fees $
- Monthly -
For a Fast & FREE Mortgage Pre-Approval Apply Now
Apply Now
 Apply Now
Apply NowFeatures
Building and Construction
- Covered Spaces: 0.00
- Exterior Features: Hurricane Shutters, Lighting, Private Mailbox, Rain Gutters, Shade Shutter(s), Sliding Doors
- Fencing: Vinyl
- Flooring: Brick, Hardwood, Tile
- Living Area: 2694.00
- Roof: Shingle
Property Information
- Property Condition: Completed
Land Information
- Lot Features: City Limits, In County, Irregular Lot, Landscaped, Oversized Lot, Paved
Garage and Parking
- Garage Spaces: 2.00
- Open Parking Spaces: 0.00
- Parking Features: Garage Door Opener, Oversized
Eco-Communities
- Pool Features: Gunite, Heated, In Ground, Lighting, Screen Enclosure, Solar Heat
- Water Source: Public
Utilities
- Carport Spaces: 0.00
- Cooling: Central Air, Mini-Split Unit(s), Attic Fan
- Heating: Central, Electric
- Pets Allowed: Yes
- Sewer: Public Sewer
- Utilities: Cable Connected, Electricity Connected, Phone Available, Public, Sewer Connected, Water Connected
Finance and Tax Information
- Home Owners Association Fee: 0.00
- Insurance Expense: 0.00
- Net Operating Income: 0.00
- Other Expense: 0.00
- Tax Year: 2024
Other Features
- Appliances: Dishwasher, Disposal, Dryer, Exhaust Fan, Microwave, Range, Refrigerator, Washer
- Country: US
- Furnished: Negotiable
- Interior Features: Built-in Features, Cathedral Ceiling(s), Ceiling Fans(s), Eat-in Kitchen, High Ceilings, Kitchen/Family Room Combo, L Dining, Primary Bedroom Main Floor, Split Bedroom, Stone Counters, Thermostat, Vaulted Ceiling(s), Walk-In Closet(s), Window Treatments
- Legal Description: CAPE CORAL UNIT 18 BLK 1316 PB 13 PG 113 LOTS 36 + 37
- Levels: One
- Area Major: 33990 - Cape Coral
- Occupant Type: Owner
- Parcel Number: 17-44-24-C3-01316.0360
- Possession: Close Of Escrow
- Style: Florida
- View: Pool, Water
- Views: 127
- Zoning Code: R1-W
Similar Properties
Nearby Subdivisions
Admirals Bay
Admirals Walk
Cape Coral
Casa Estamar Condo
Catania Gardens Condo
Cc14 Cape Coral
Celebration Cape
Coral Cay Condo
Coral Cove
Coral Point
Courtyards Of Cape Coral North
Egret Condo
English Village Condo
Four Mile Cove
Island Cove Of Cape Coral
Manor
Marnor Condo
None
Normarc Condo
Not Applicable
Shamrock Lakes
Waters Edge Condo
Waters Edge Of Cape Coral Cond

- Natalie Gorse, REALTOR ®
- Tropic Shores Realty
- Office: 352.684.7371
- Mobile: 352.584.7611
- Fax: 352.799.3239
- nataliegorse352@gmail.com

