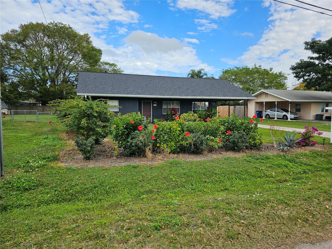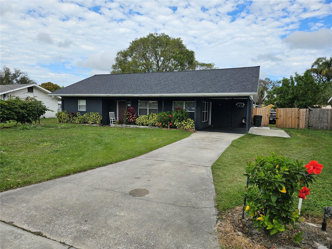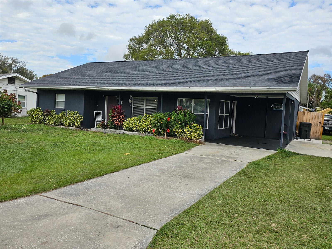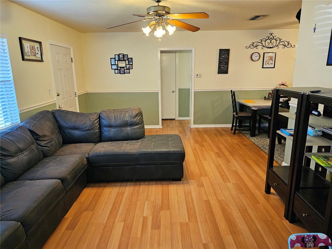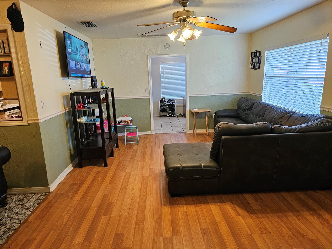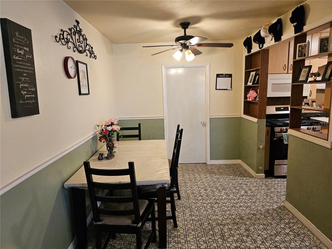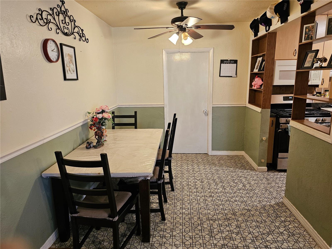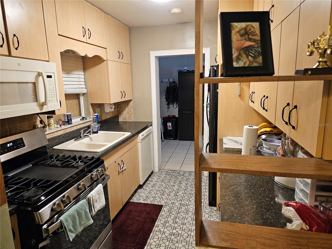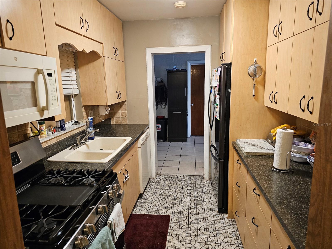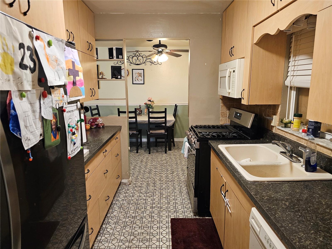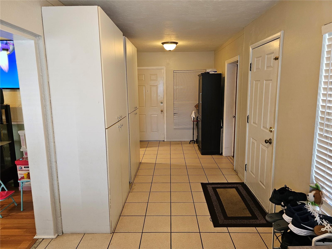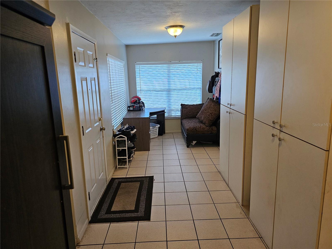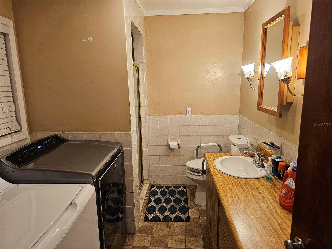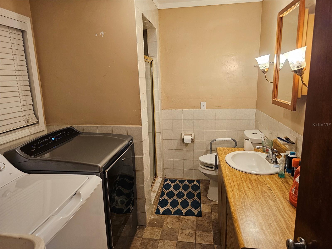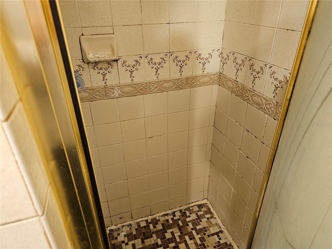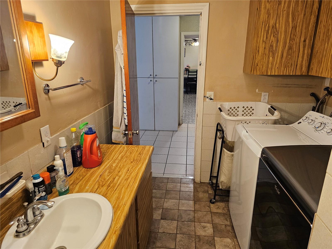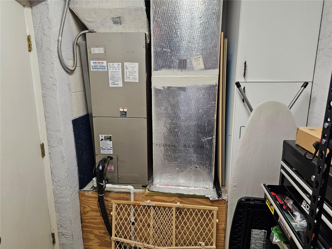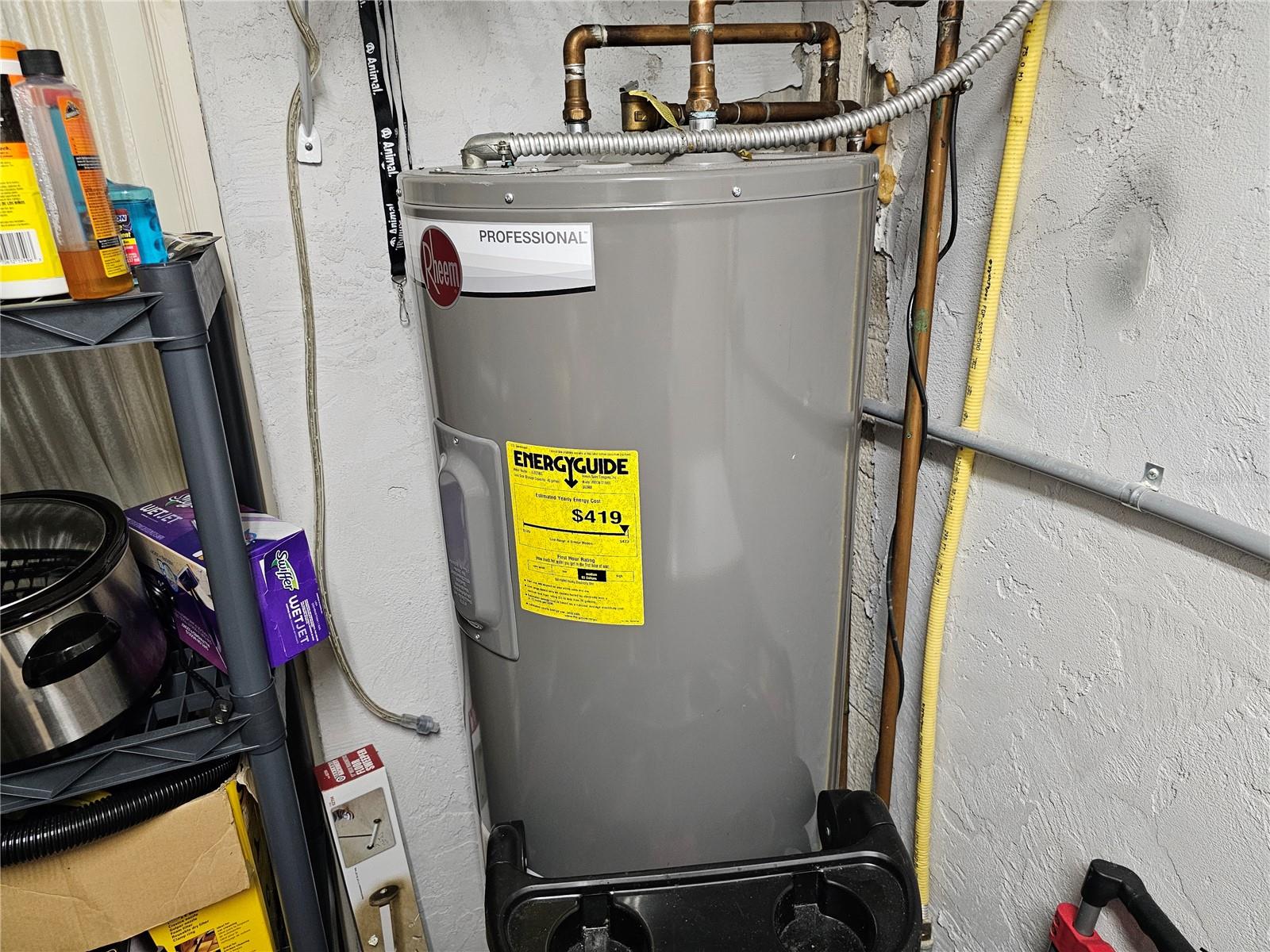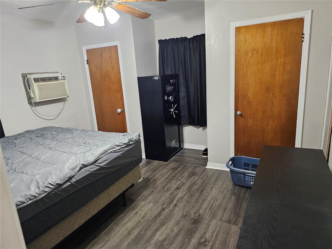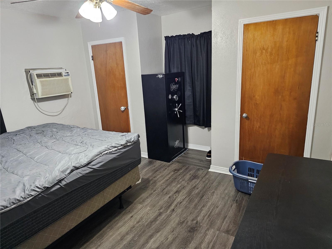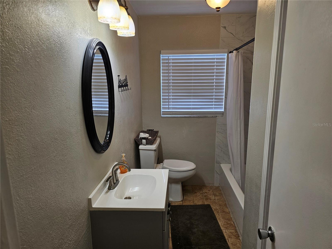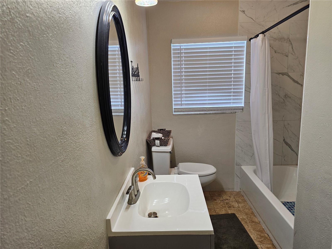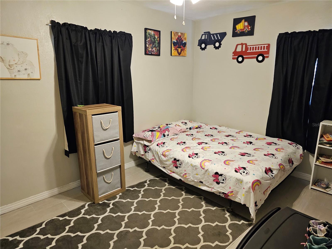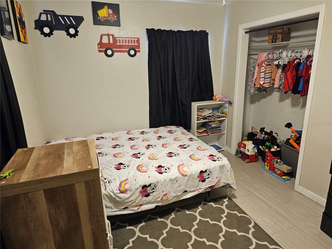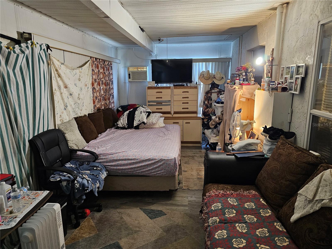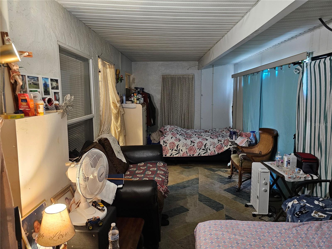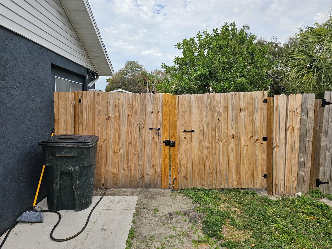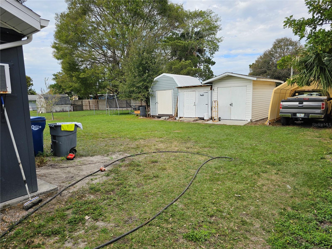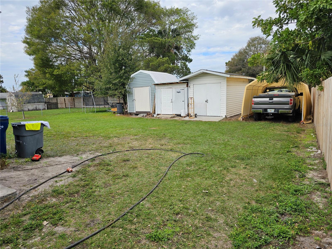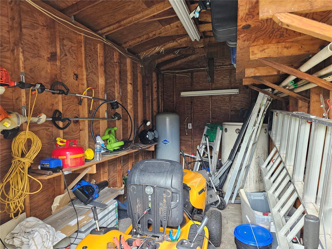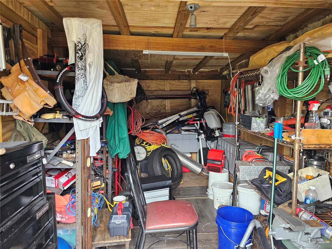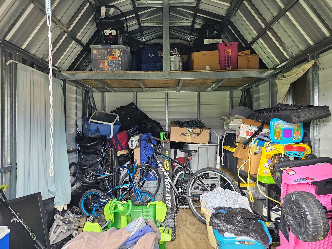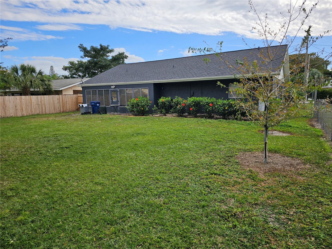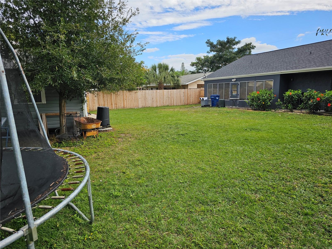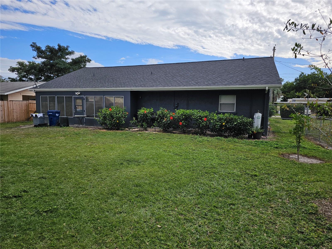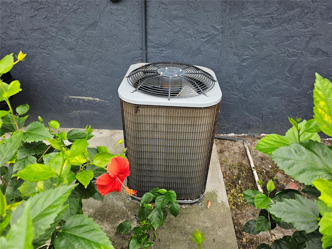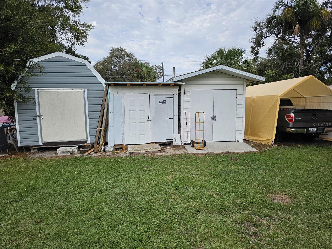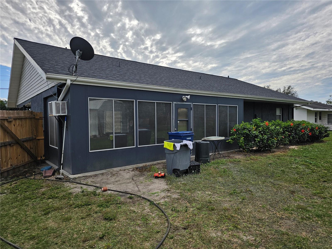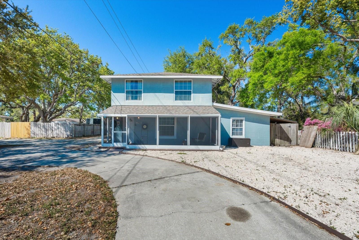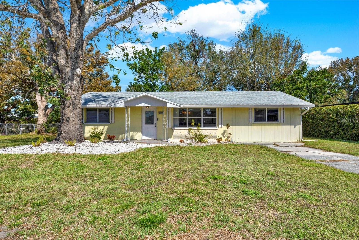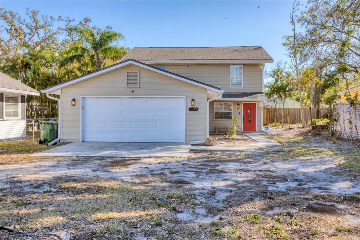1006 39th Avenue W, BRADENTON, FL 34205
Property Photos
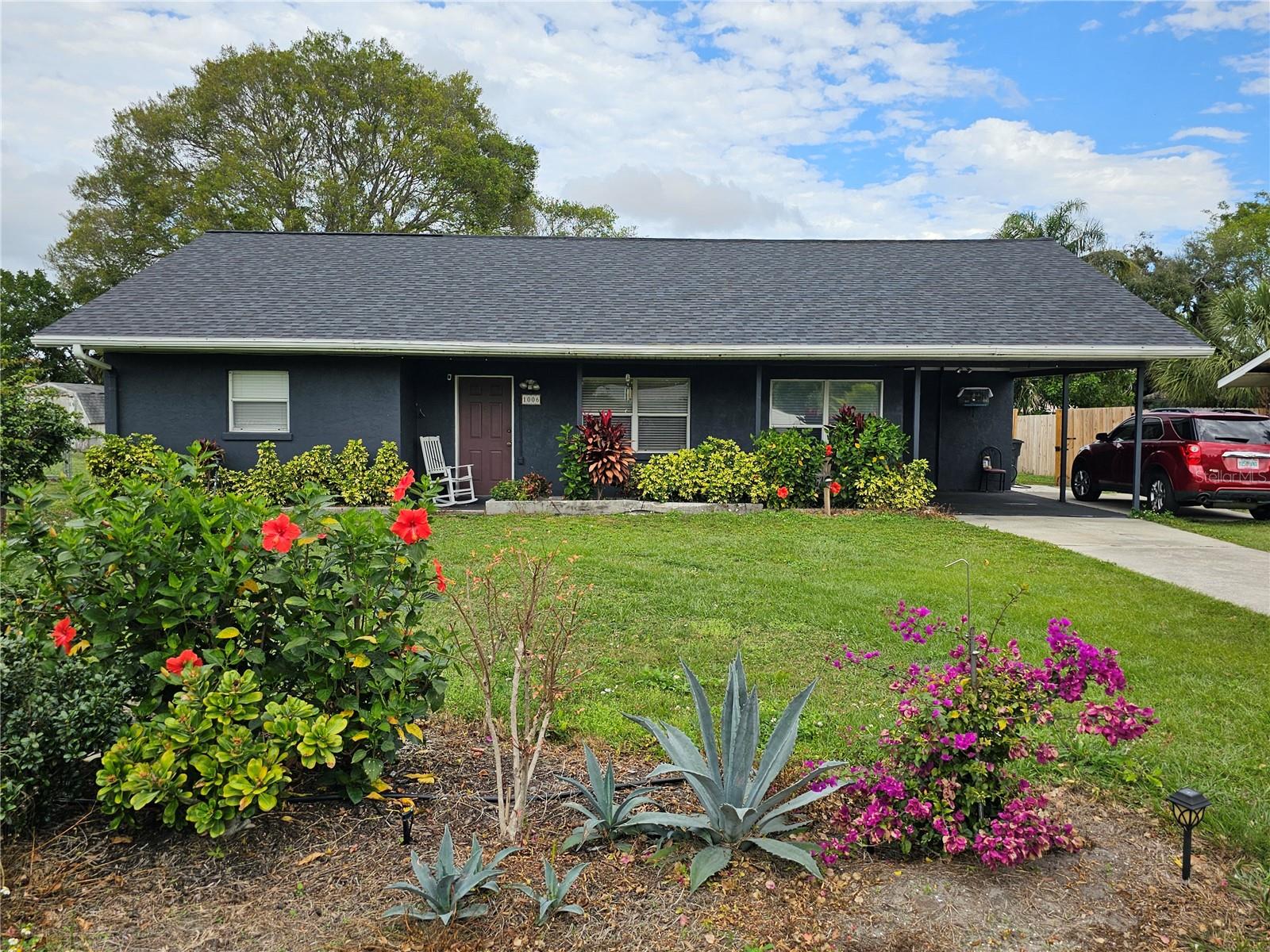
Would you like to sell your home before you purchase this one?
Priced at Only: $345,000
For more Information Call:
Address: 1006 39th Avenue W, BRADENTON, FL 34205
Property Location and Similar Properties
- MLS#: T3500292 ( Residential )
- Street Address: 1006 39th Avenue W
- Viewed: 71
- Price: $345,000
- Price sqft: $207
- Waterfront: No
- Year Built: 1996
- Bldg sqft: 1664
- Bedrooms: 3
- Total Baths: 2
- Full Baths: 2
- Garage / Parking Spaces: 2
- Days On Market: 431
- Additional Information
- Geolocation: 27.4659 / -82.5731
- County: MANATEE
- City: BRADENTON
- Zipcode: 34205
- Subdivision: Bells Sub Rev
- Elementary School: Robert H. Prine Elementary
- Middle School: Martha B. King Middle
- High School: Southeast High
- Provided by: GOFF & ASSOCIATES REALTORS
- Contact: Glenn Goff, PA
- 813-655-7272

- DMCA Notice
-
DescriptionLook!!! Wow!! Back on the market!! Priced to sell quick!!!! Non subdivision, no hoa, no cdd. This home is a must to see!! Just a really spectacular home for an easy lifestyle. Major overhauled in 1996 with structural engineered roof over the entire home. Living area was increased. Tax records does not reflect actual sq ft. This home boasts a very spacious 1356 sf heated and cooled square feet of living area. Sitting on a near 1/3 acre lot. Very nice home thru out with amenities. Roof replaced 2021 with extra high grade dimensional shingles. Hot water heater replaced in 2021, the home converted from well water to city water in 2021. Septic converted to city sewer. Floor coverings, bathrooms and remodeling upgraded in 2018 2022, additional features of this fantastic home include a very spacious formal living room with hardwood laminate floors, ceiling fan and room for all the gatherings. Spacious kitchen is centrally located with a full size gas range, like new refrigerator & dishwasher. Formal dining room has nice tile floors, ceiling fan and conveniently adjoins kitchen. Split plan bedrooms for privacy you want and need. Bedrooms are very spacious each with built in closets and ceiling fans. New master bedroom accented with ceiling fans and enjoys privacy with easy flow thru the home with a private entrance from carport. Could also be a convenient in law suite & home office within. Has ensuite laundry room with full bathroom boasting a nice shower, upgraded toilet and vanity and is accented with storage. An enclosed florida room under roof and actually part of the living area and is serviced by the central a/c with additional wall unit for extra conditioning presently serves as a fourth bedroom. It has dual access from the living areas and also has a private entrance from the back as well. Many electrical upgrades have been made to this spectacular home as well. All new paint on the exterior, brand new sidewalk from the carport / driveway for easy access to the front door. A well landscaped yard with beautiful flowering plants and shrubs makes this a welcoming refuge. The entire back yard is fully fenced in with new privacy fencing and chain link fencing. The lot is so big and spacious and is. 27 acres almost 1/3 acre of level cleared land. There is more than ample room for your boat, rv and golf cart along with all the other "toys". Plenty of room for all the outdoor activities and entertaining. There is certainly plenty of room to add a very large pool if you want to. There's a bonus of 3 very large storage buildings for a great workshop and additional storage. Very nice lawn and landscaping with a sprinkler system. This home is located on a paved dead end road less than 1/4 mile to all the major shopping, schools, restaurants, hospitals and more. Close to all the local amenities and just a few short minutes from the gulf beaches, golf courses and so much more. Conveniently located near major routes and access. All is located in a great area & neighborhood that anyone would enjoy living in style there. So this is the home for you with easy lifestyle living in a non subdivision setting with the feel of the country yet close into town. Ae zone but has never flooded, let alone never has any water standing with heaviest rains. Minimal flood insurance cost. High and dry area predominate. This home is just waiting for a new owner like you to love and cherish as your own new home. Come on and see, then let's make a deal.!!
Payment Calculator
- Principal & Interest -
- Property Tax $
- Home Insurance $
- HOA Fees $
- Monthly -
For a Fast & FREE Mortgage Pre-Approval Apply Now
Apply Now
 Apply Now
Apply NowFeatures
Building and Construction
- Covered Spaces: 0.00
- Exterior Features: Dog Run, Irrigation System, Private Mailbox, Sprinkler Metered, Storage
- Fencing: Board, Chain Link, Fenced, Wood
- Flooring: Ceramic Tile, Hardwood, Laminate, Tile, Wood
- Living Area: 1358.00
- Other Structures: Shed(s), Storage, Workshop
- Roof: Shingle
Property Information
- Property Condition: Completed
Land Information
- Lot Features: Cleared, Flood Insurance Required, City Limits, In County, Landscaped, Level, Near Golf Course, Near Marina, Near Public Transit, Oversized Lot, Street Dead-End, Paved
School Information
- High School: Southeast High
- Middle School: Martha B. King Middle
- School Elementary: Robert H. Prine Elementary
Garage and Parking
- Garage Spaces: 0.00
- Open Parking Spaces: 0.00
- Parking Features: Boat, Covered, Driveway, Golf Cart Parking, RV Parking
Eco-Communities
- Water Source: Public, Well
Utilities
- Carport Spaces: 2.00
- Cooling: Central Air, Wall/Window Unit(s)
- Heating: Electric, Heat Pump, Wall Units / Window Unit
- Pets Allowed: Cats OK, Dogs OK, Yes
- Sewer: Public Sewer
- Utilities: BB/HS Internet Available, Cable Connected, Electricity Connected, Fire Hydrant, Phone Available, Propane, Public, Sewer Connected, Sprinkler Meter, Street Lights, Underground Utilities, Water Connected
Finance and Tax Information
- Home Owners Association Fee: 0.00
- Insurance Expense: 0.00
- Net Operating Income: 0.00
- Other Expense: 0.00
- Tax Year: 2023
Other Features
- Accessibility Features: Accessible Approach with Ramp, Accessible Entrance
- Appliances: Dishwasher, Electric Water Heater, Range, Refrigerator
- Country: US
- Furnished: Unfurnished
- Interior Features: Accessibility Features, Built-in Features, Ceiling Fans(s), L Dining, Open Floorplan, Primary Bedroom Main Floor, Solid Wood Cabinets, Split Bedroom, Walk-In Closet(s), Window Treatments
- Legal Description: LOT 12 BLK 1 BELLS SUB PI#49137.0000/3
- Levels: One
- Area Major: 34205 - Bradenton
- Occupant Type: Owner
- Parcel Number: 4913700003
- Possession: Close of Escrow
- Style: Contemporary, Florida, Key West, Ranch, Mediterranean, Traditional
- View: City
- Views: 71
- Zoning Code: RSF4.5
Similar Properties
Nearby Subdivisions
Alfred Tallant
B Fogarty
Bayshore Condo
Beachton Park
Bears
Belle Mead
Belleview Sub
Bells Sub Rev
Benjamin Sub
Bidwell Heights
Braden Court
Bradley Place
Casa Del Sol
Casa Del Sol 1st Sec
Casa Del Sol 2nd Sec
Casa Del Sol Fifth
Clifton
Columbus Landings
Cornwell Horton Add
Cortez Villas Condo 10
Cortez Villas Condo 11 Ph A
Cortez Villas Condo 11 Ph B
Cortez Villas Condo 3
Cortez Villas Condo 5 Ph A
Cortez Villas Condos Ii
Country Club Heights First Add
Dahlia Gardens
Desoto Square Villas Ph I
Desoto Square Villas Ph Ii
E D Scrogins Sub
E W Chaffee
Edgemere
Edgewood 2nd Add
Edgewood 3rd Add
Emily C Earles Resub
Fairfield Acres
Farrows
Fullers
Garden Heights
Gould Place
Greenwood Heights
H G H Reeds Add To Braidentown
Heritage
Heritage West
High Point
Hortons River Sub G L
J J Stewart
J P Williamsen
Lincoln Place
Mackles
Mrs M F Cherry
Orange Estates
Pecks Resubdivided
Pemelman Acres
Pine Lakes
Pine Lakes Sub
Pine Terrace
Resub Of Bears Sub
Revised Of Riverway
Revised Of Terracedale
Richman Sub Wm
Riverside Court
Riverview A D Gilleys
Riverview Continued
Rosedale
Rosedale Manor
S V Harris
Sandpointe 1st Add
Sandpointe Estates
Sarasota Richland Ave
Sarasota Heights
The Palms
The Villas Of Lakeside South
Tylers Sub Of John W Fowler Su
Upham Add Ctd Pb1124
Village Of Lakeside South Ii
Village Of The Arts
Westfield
White Bear Park
Windsor Park First
Woodmere Place

- Natalie Gorse, REALTOR ®
- Tropic Shores Realty
- Office: 352.684.7371
- Mobile: 352.584.7611
- Fax: 352.584.7611
- nataliegorse352@gmail.com

