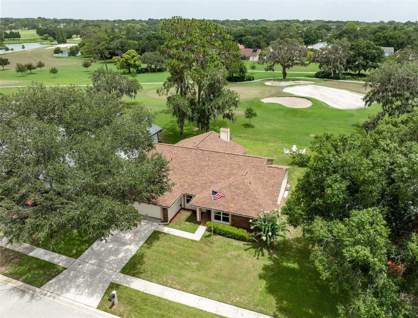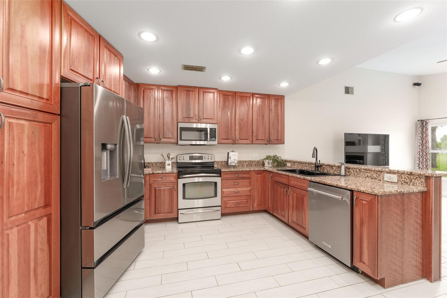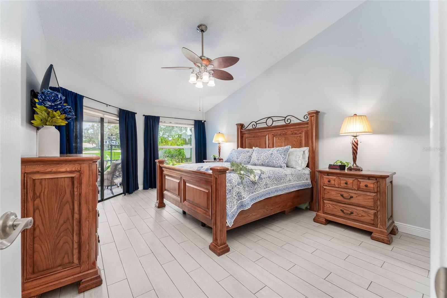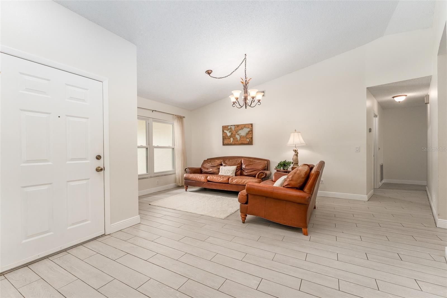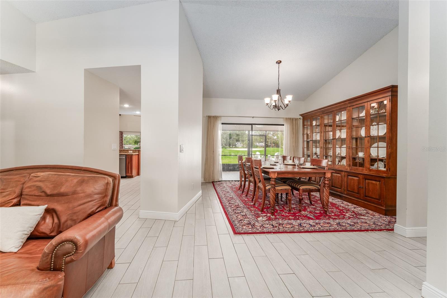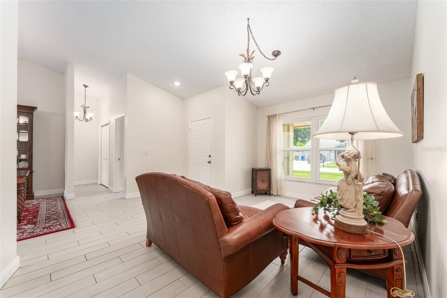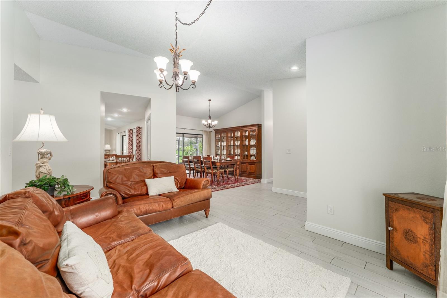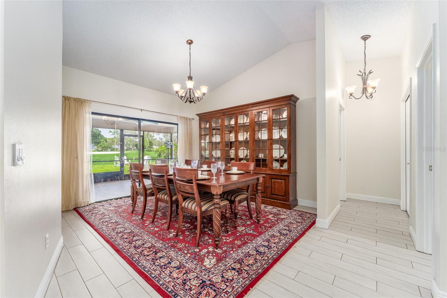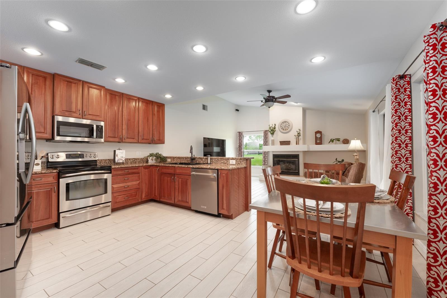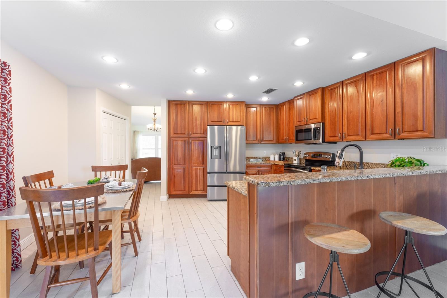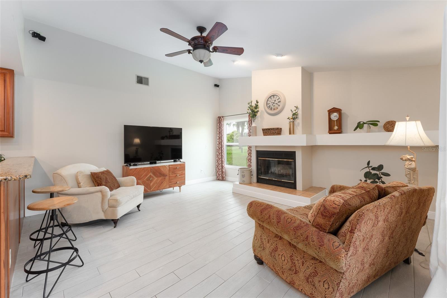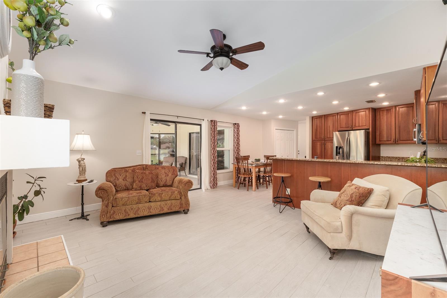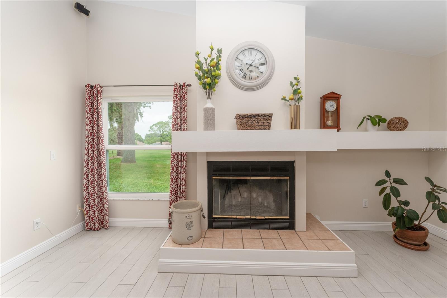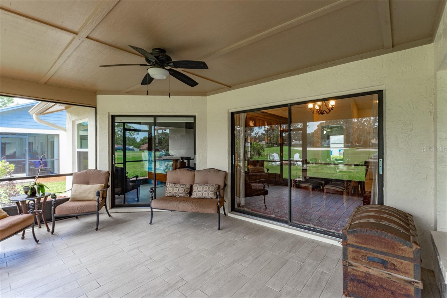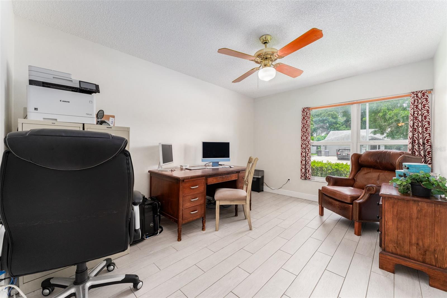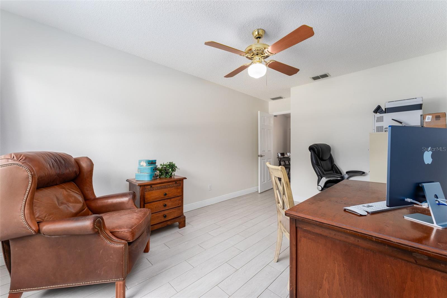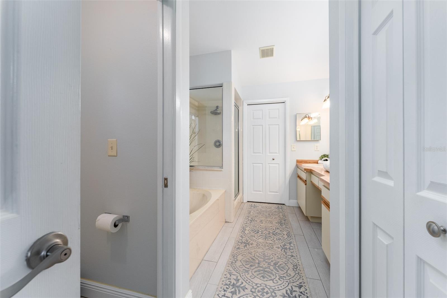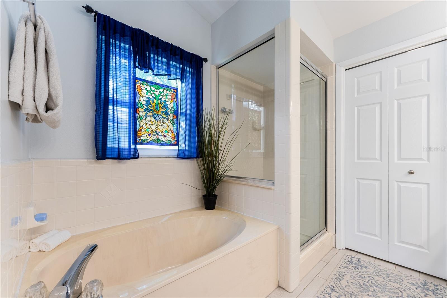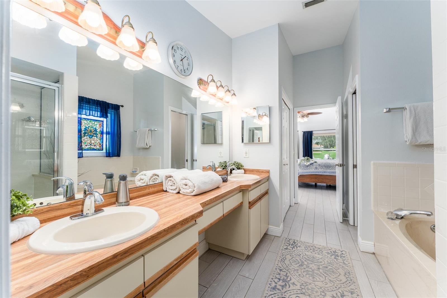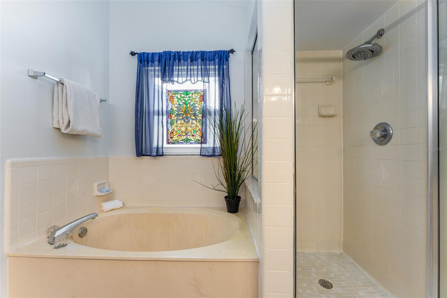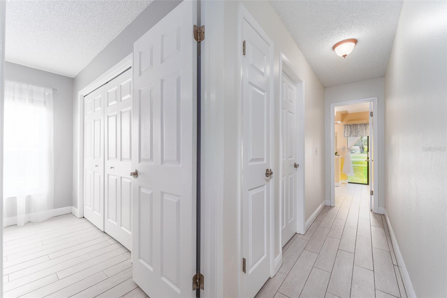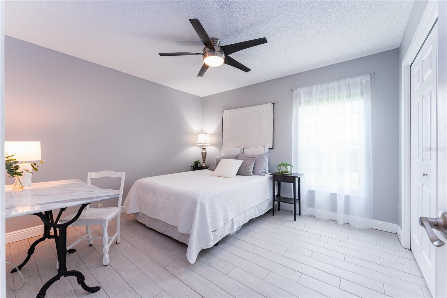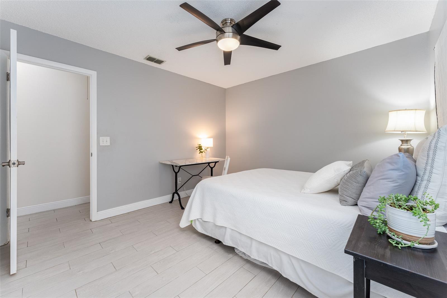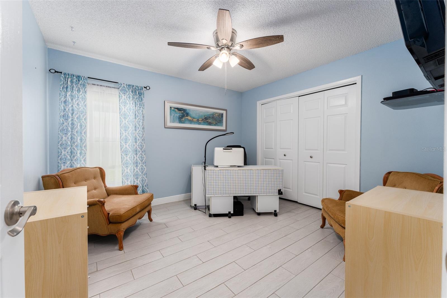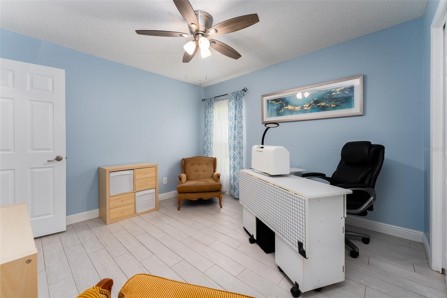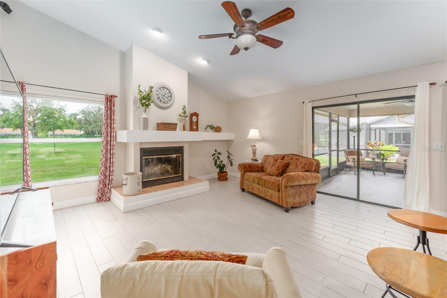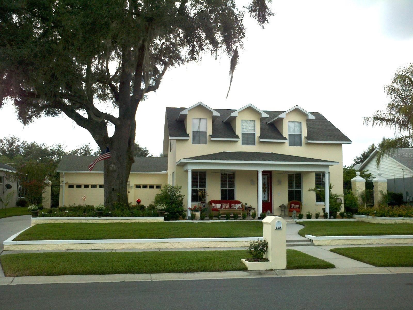2618 Crestfield Drive, VALRICO, FL 33596
Property Photos
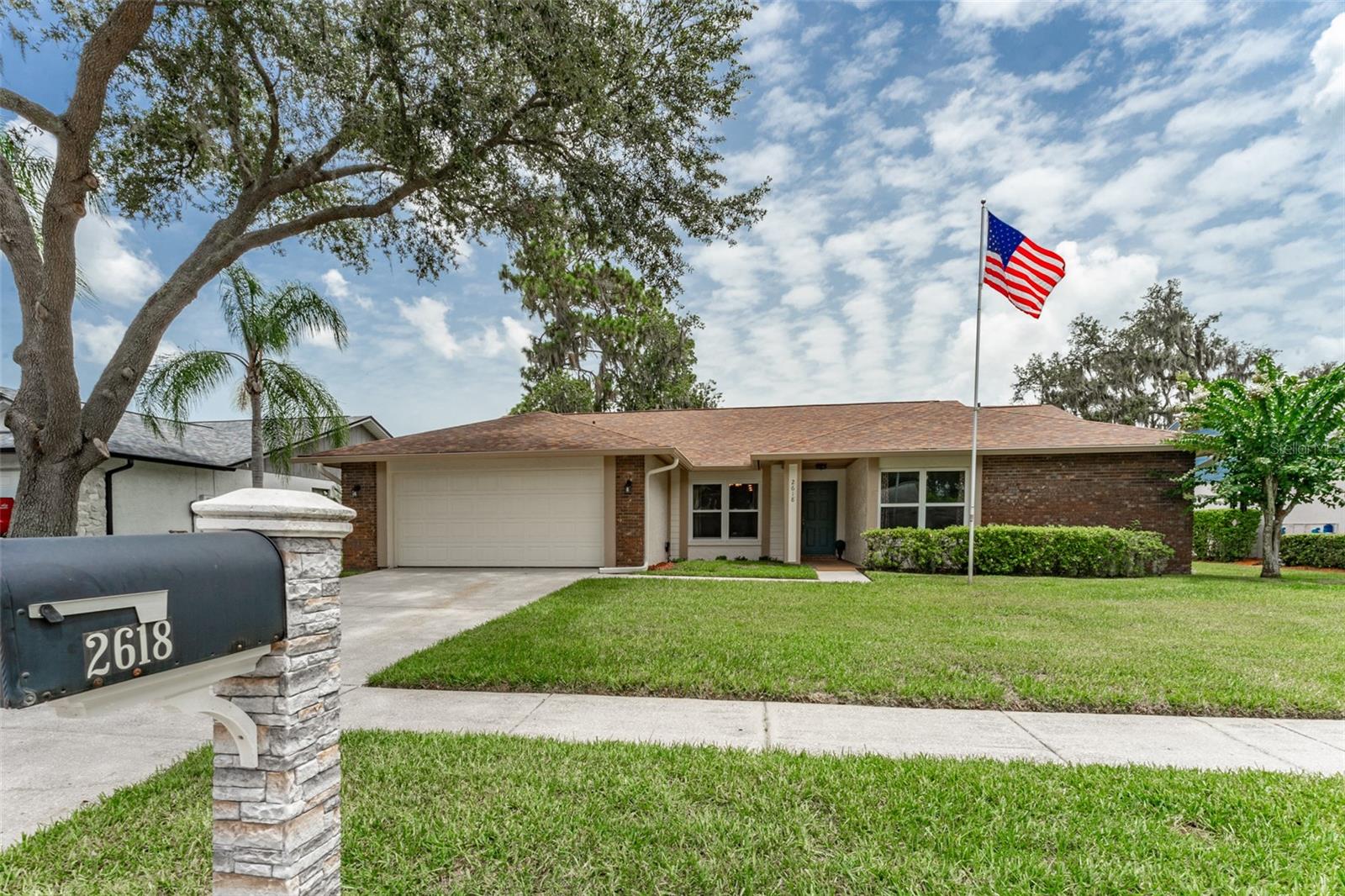
Would you like to sell your home before you purchase this one?
Priced at Only: $425,000
For more Information Call:
Address: 2618 Crestfield Drive, VALRICO, FL 33596
Property Location and Similar Properties
- MLS#: T3539195 ( Residential )
- Street Address: 2618 Crestfield Drive
- Viewed: 9
- Price: $425,000
- Price sqft: $144
- Waterfront: No
- Year Built: 1987
- Bldg sqft: 2952
- Bedrooms: 4
- Total Baths: 2
- Full Baths: 2
- Garage / Parking Spaces: 2
- Days On Market: 282
- Additional Information
- Geolocation: 27.8999 / -82.2366
- County: HILLSBOROUGH
- City: VALRICO
- Zipcode: 33596
- Subdivision: Buckhorn Second Add
- Elementary School: Buckhorn HB
- Middle School: Mulrennan HB
- High School: Durant HB
- Provided by: RE/MAX REALTY UNLIMITED
- Contact: Brenda McGlothin
- 813-684-0016

- DMCA Notice
-
DescriptionFront Row Views on the 12th Hole 2618 Crestfield Drive, Buckhorn Golf Course Community If youve been dreaming of waking up to breathtaking golf course views, this is your chance! Located right on the 12th hole of the prestigious Buckhorn Golf Course, this beautifully maintained 4 bedroom, 2 bathroom home with a 2 car garage offers a front row seat to the actionwithout ever leaving your backyard. From the moment you arrive, youll notice the charm of this homefrom the mature Florida landscaping (including grapefruit trees!) to the shady, oak lined streets of this highly sought after community. Step through the front door and youre welcomed by white wood look tile flooring, vaulted ceilings, and natural light pouring in from every direction. The formal living and dining rooms are ideal for entertaining and showcase stunning views of the lush green fairway just beyond your sliding glass doors. Imagine enjoying dinner while watching golfers pass byor relaxing with your morning coffee and the peaceful sound of nature. The kitchen is a standout, with real wood 42" cabinets, granite countertops, stainless steel appliances, a breakfast bar, and a sunny eat in nook that all flow into the cozy family room. A wood burning fireplace adds charm, while the wall of windows lets the golf course take center stage. The owners suite is your personal retreatgenerously sized and perfectly placed to take in more sweeping golf course views. The ensuite bathroom includes double sinks, a garden tub, separate shower, private water closet, and a large walk in closet. The flex space room could be used as a bedroom, home office, nursery, or hobby room, while split floor plans allow for privacy with the two guest bedrooms tucked away with their own bathroom and easy backyard access. Step outside and enjoy a yard made for relaxing and entertaininglush grass, beautiful landscaping, and uninterrupted views of the 12th hole. Whether youre hosting a barbecue or just enjoying the breeze, this backyard truly delivers. Additional perks include: Brand NEW roof, NEW HVAC, NO CDD fees, LOW HOA, and a prime location outside of flood zones and evacuation areasthis home stayed high and dry during recent storms, offering peace of mind in a beautiful setting. (Note: Washer, dryer, and Big Green Egg do not convey.)
Payment Calculator
- Principal & Interest -
- Property Tax $
- Home Insurance $
- HOA Fees $
- Monthly -
For a Fast & FREE Mortgage Pre-Approval Apply Now
Apply Now
 Apply Now
Apply NowFeatures
Building and Construction
- Covered Spaces: 0.00
- Exterior Features: Other
- Flooring: Other
- Living Area: 2210.00
- Roof: Shingle
School Information
- High School: Durant-HB
- Middle School: Mulrennan-HB
- School Elementary: Buckhorn-HB
Garage and Parking
- Garage Spaces: 2.00
- Open Parking Spaces: 0.00
Eco-Communities
- Water Source: Public
Utilities
- Carport Spaces: 0.00
- Cooling: Central Air
- Heating: Central
- Pets Allowed: Yes
- Sewer: Public Sewer
- Utilities: Electricity Connected
Finance and Tax Information
- Home Owners Association Fee: 35.00
- Insurance Expense: 0.00
- Net Operating Income: 0.00
- Other Expense: 0.00
- Tax Year: 2023
Other Features
- Appliances: Dishwasher, Electric Water Heater, Range, Refrigerator
- Association Name: Buckhorn Estates HOA
- Association Phone: 813-681-0125
- Country: US
- Interior Features: Other
- Legal Description: BUCKHORN SECOND ADDITION UNIT 1 LOT 11 BLOCK 1
- Levels: One
- Area Major: 33596 - Valrico
- Occupant Type: Owner
- Parcel Number: U-06-30-21-362-000001-00011.0
- View: Golf Course
- Zoning Code: RSC-6
Similar Properties
Nearby Subdivisions
Bloomingdale
Bloomingdale Oaks
Bloomingdale Sec A
Bloomingdale Sec Aa Gg Uni
Bloomingdale Sec B
Bloomingdale Sec Bl 28
Bloomingdale Sec Cc Ph
Bloomingdale Sec Dd Ph
Bloomingdale Sec Dd Ph 3 A
Bloomingdale Sec F F
Bloomingdale Sec J J
Bloomingdale Sec M
Bloomingdale Sec O
Bloomingdale Sec R
Bloomingdale Sec W
Bloomingdale Section Aa Gg
Bloomingdale Section Bl 28
Bloomingdale Section R
Bloomington
Buckhorn
Buckhorn Fifth Add
Buckhorn Fourth Add
Buckhorn Golf Club Estates Pha
Buckhorn Preserve
Buckhorn Preserve Ph 1
Buckhorn Preserve Ph 2
Buckhorn Second Add
Crestwood Estates
Emerald Creek
Harvest Field
Huntington Woods
Legacy Ridge
Lithia Ridge
Lithia Ridge Ph 01
Oakdale Riverview Estates Un 3
Ranch Road Groves
Ridge Dale
Ridgewood Estates
River Hills
River Hills Country Club
River Hills Country Club Parce
River Hills Country Club Ph
River Ridge Reserve
Shetland Ridge
Sugarloaf Ridge
Tevalo Hills
The Estates
The Estates At Bloomingdales
Twin Lakes
Twin Lakes Parcels
Twin Lakes Parcels A1 B1 And C
Twin Lakes Parcels A2 B2
Twin Lakes Parcels D1 D3 E
Twin Lakes Prcl D2
Twin Lakes Prcls A1 B1 C
Unplatted
Van Sant Sub
Vivir

- Natalie Gorse, REALTOR ®
- Tropic Shores Realty
- Office: 352.684.7371
- Mobile: 352.584.7611
- Fax: 352.584.7611
- nataliegorse352@gmail.com

