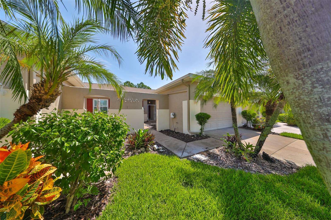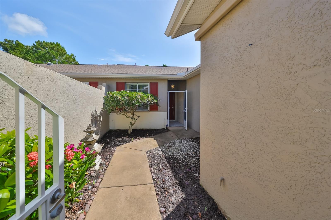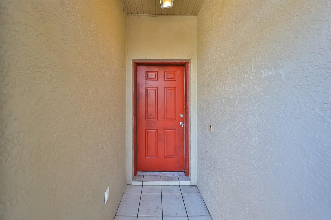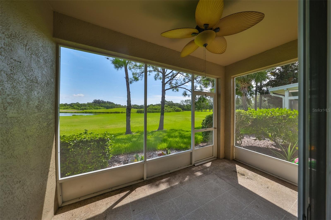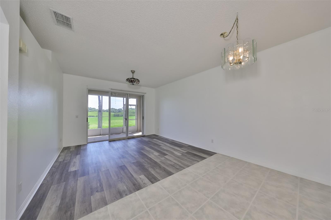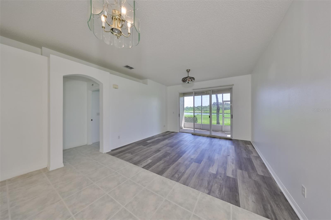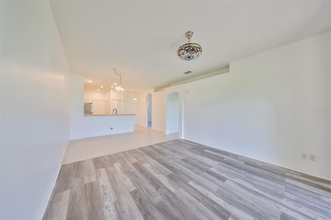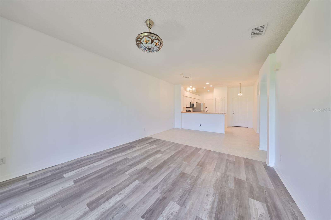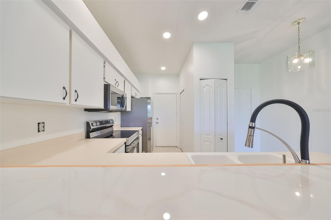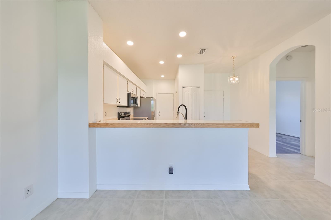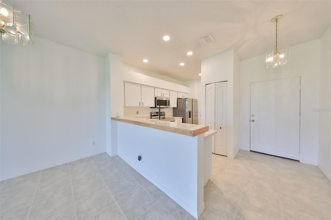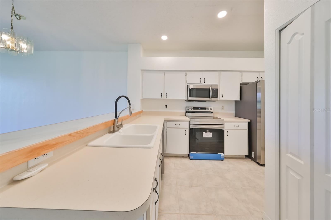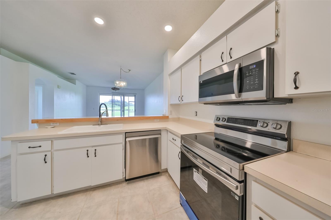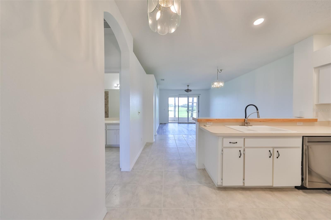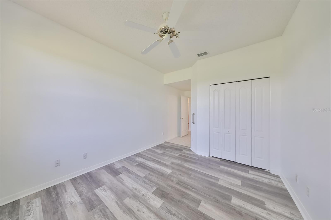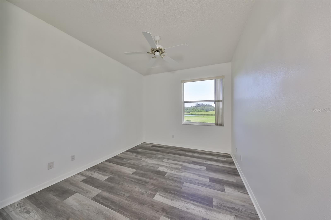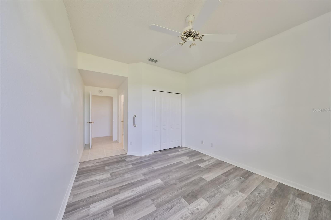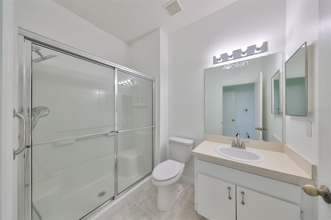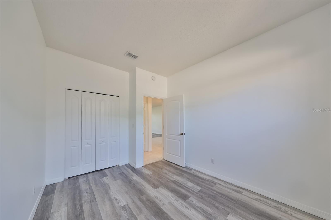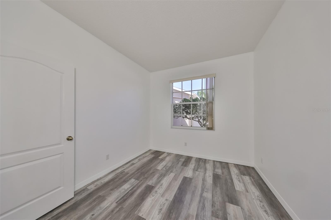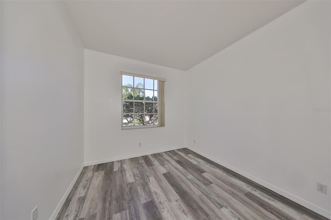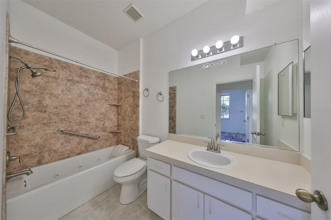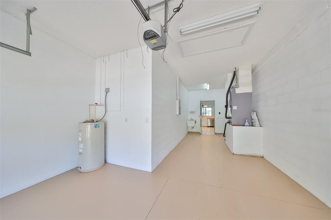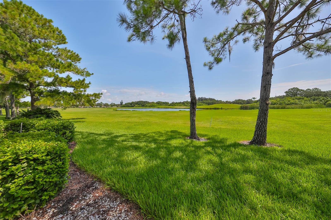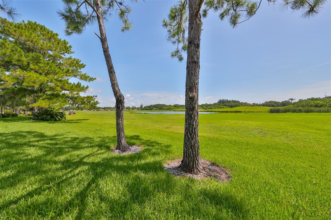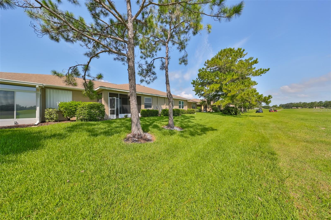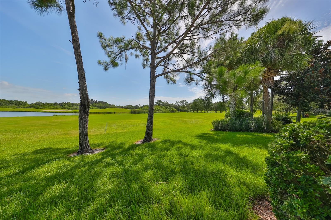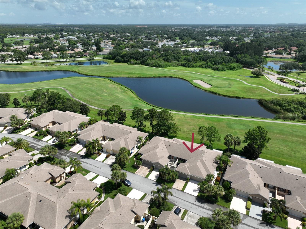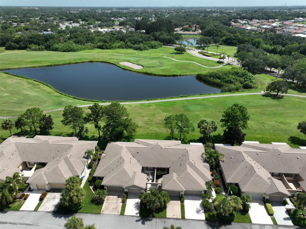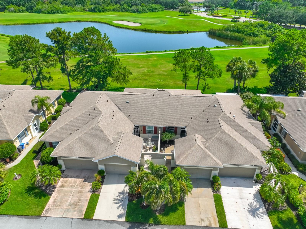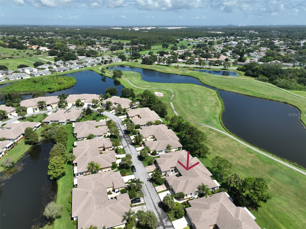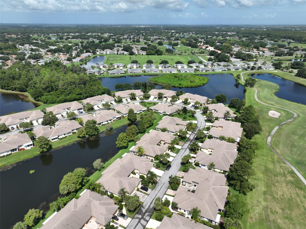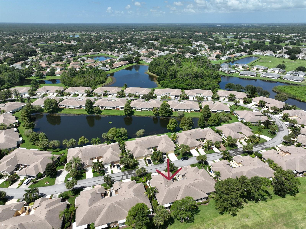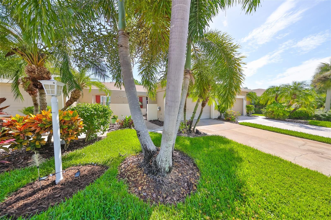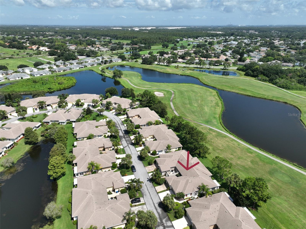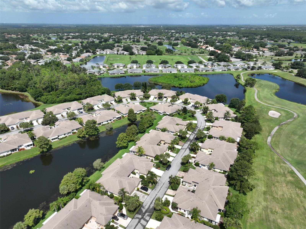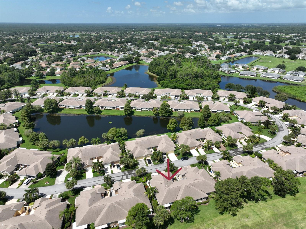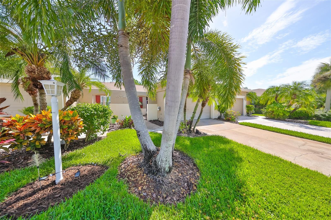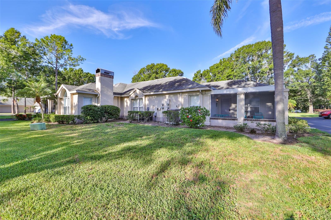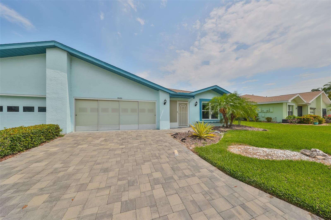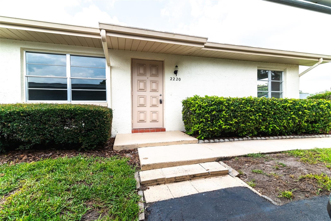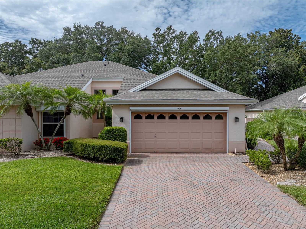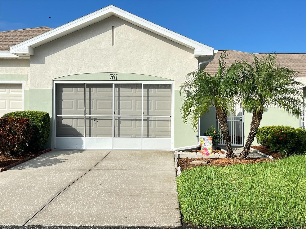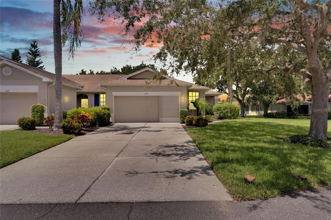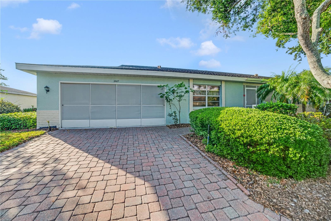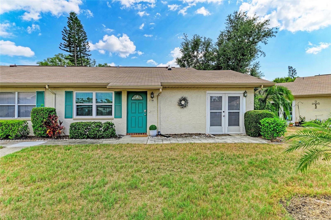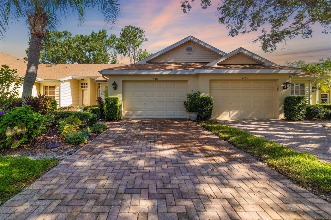633 Tremont Greens Lane 16, SUN CITY CENTER, FL 33573
Property Photos
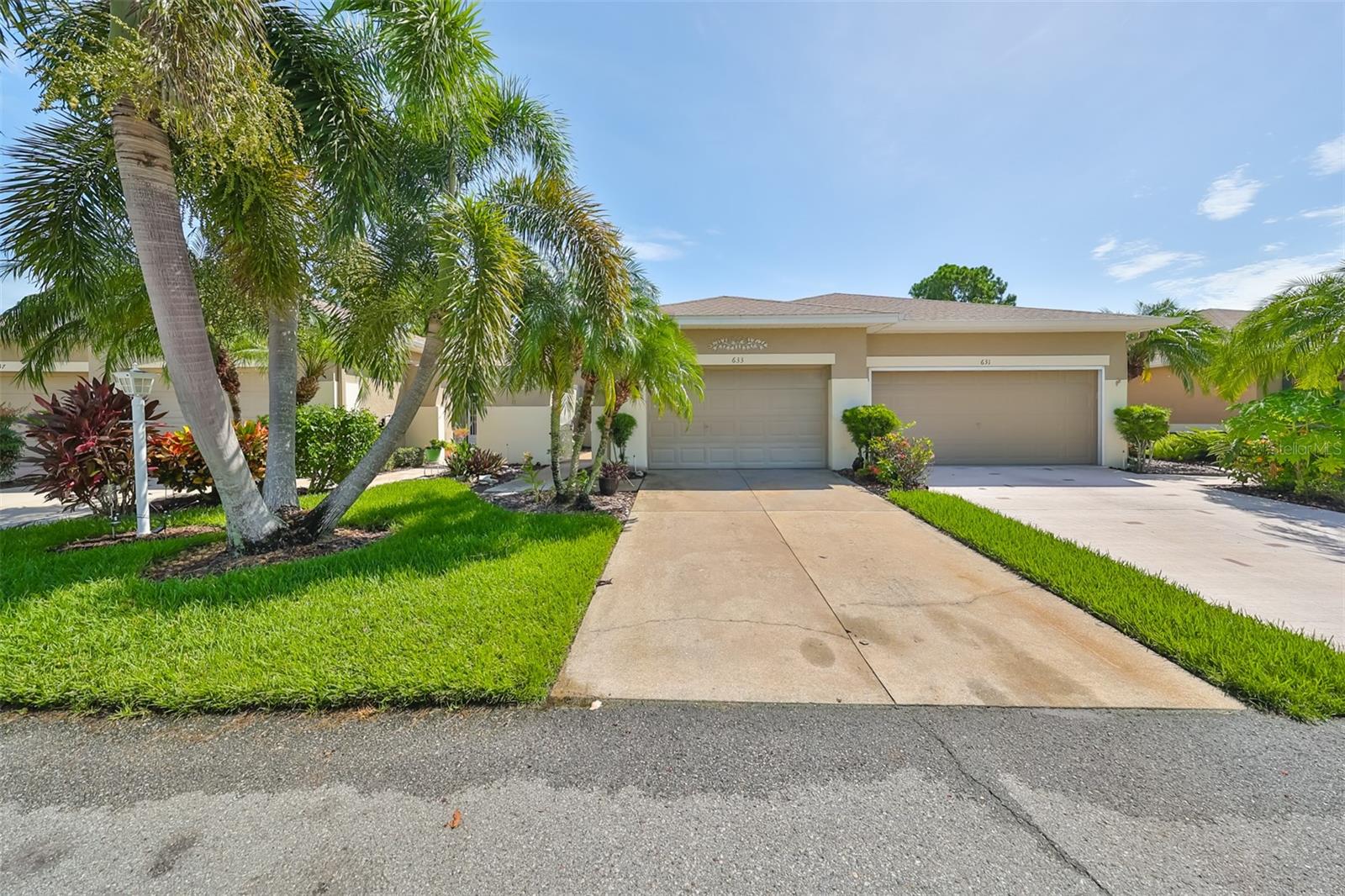
Would you like to sell your home before you purchase this one?
Priced at Only: $197,500
For more Information Call:
Address: 633 Tremont Greens Lane 16, SUN CITY CENTER, FL 33573
Property Location and Similar Properties
- MLS#: T3541956 ( Residential )
- Street Address: 633 Tremont Greens Lane 16
- Viewed: 48
- Price: $197,500
- Price sqft: $131
- Waterfront: No
- Year Built: 1999
- Bldg sqft: 1510
- Bedrooms: 2
- Total Baths: 2
- Full Baths: 2
- Garage / Parking Spaces: 1
- Days On Market: 364
- Additional Information
- Geolocation: 27.7001 / -82.3683
- County: HILLSBOROUGH
- City: SUN CITY CENTER
- Zipcode: 33573
- Subdivision: Tremont Ii Condo
- Building: Tremont Ii Condo
- Provided by: CENTURY 21 BEGGINS ENTERPRISES
- Contact: Dick Wilson
- 813-634-5517

- DMCA Notice
-
DescriptionOne or more photo(s) has been virtually staged. PEACEFUL AND QUIET VIEW of the Scepter Golf Course and Pond from your screened Lanai. There is a brand new, never been used Stainless Refrigerator, Microwave, Dishwasher, and Range. A fresh coat of paint for the entire condo. Plus, there is a jetted tub in the guest bathroom. Enjoy the open concept floor plan with high ceilings in the Great room and Kitchen, and did I mention The View? The Tremont II Condominium Association is pet friendly. Located in Kings Point, a 55+ Gated Community with maintenance free living, Kings Point offers numerous choices for your ACTIVE lifestyle. Between the South Clubhouse and North Clubhouse and the 20/20 Fitness/Spa building, there is pretty much something to do whatever your interests/hobbies. Pickleball and tennis courts, Lawn Bowling, Indoor and Outdoor Pools, Spas, Veteran's Theater for live entertainment, bingo, arts and crafts, a variety of card clubs, a woodworking shop, stained glass studio, pottery, lapidary and different dining options, to name a few. AND Kings Point is fully accessible in a golf cart 24 hours a day. No time restrictions. Time to live the good life! Welcome to your new home.
Payment Calculator
- Principal & Interest -
- Property Tax $
- Home Insurance $
- HOA Fees $
- Monthly -
For a Fast & FREE Mortgage Pre-Approval Apply Now
Apply Now
 Apply Now
Apply NowFeatures
Building and Construction
- Builder Model: Albany
- Covered Spaces: 0.00
- Exterior Features: Courtyard, Rain Gutters
- Flooring: Ceramic Tile, Laminate
- Living Area: 974.00
- Roof: Other
Land Information
- Lot Features: Landscaped, On Golf Course, Paved, Private
Garage and Parking
- Garage Spaces: 1.00
- Open Parking Spaces: 0.00
- Parking Features: Garage Door Opener, Golf Cart Parking
Eco-Communities
- Water Source: Public
Utilities
- Carport Spaces: 0.00
- Cooling: Central Air
- Heating: Central
- Pets Allowed: Breed Restrictions, Cats OK, Dogs OK, Number Limit
- Sewer: Public Sewer
- Utilities: Cable Connected, Electricity Connected, Sewer Connected, Underground Utilities
Amenities
- Association Amenities: Cable TV, Clubhouse, Elevator(s), Fence Restrictions, Fitness Center, Gated, Golf Course, Pickleball Court(s), Pool, Recreation Facilities, Security, Shuffleboard Court, Spa/Hot Tub, Tennis Court(s), Trail(s)
Finance and Tax Information
- Home Owners Association Fee Includes: Guard - 24 Hour, Cable TV, Common Area Taxes, Pool, Insurance, Internet, Maintenance Structure, Management, Pest Control, Private Road, Recreational Facilities, Security, Sewer, Trash, Water
- Home Owners Association Fee: 0.00
- Insurance Expense: 0.00
- Net Operating Income: 0.00
- Other Expense: 0.00
- Tax Year: 2023
Other Features
- Appliances: Dishwasher, Disposal, Dryer, Electric Water Heater, Microwave, Range, Refrigerator, Washer
- Association Name: First Service
- Association Phone: 813-642-8990
- Country: US
- Furnished: Unfurnished
- Interior Features: Ceiling Fans(s), Open Floorplan, Thermostat
- Legal Description: TREMONT II CONDOMINIUM UNIT 16 AND UNDIV 1/64TH INT IN COMMON ELEMENTS
- Levels: One
- Area Major: 33573 - Sun City Center / Ruskin
- Occupant Type: Vacant
- Parcel Number: U-13-32-19-1Z8-000000-00016.0
- Style: Florida
- Unit Number: 16
- View: Golf Course, Water
- Views: 48
- Zoning Code: PD/PD
Similar Properties
Nearby Subdivisions
Acadia Condo
Acadia Ii Condominum
Andover D Condo
Andover E Condo
Andover F Condo
Andover H Condo
Andover I Condo
Andover South
Bedford A Condo
Bedford B Condo
Bedford C Condo
Bedford D Condo
Bedford H Condo
Bedford J Condo
Brookfield Condo
Cambridge A Condo Rev
Cambridge B Condo
Cambridge C Condo
Cambridge E Condo Rev
Cambridge H Condo
Cambridge I Condo
Cambridge I Condominium
Cambridge J Condo
Cambridge L Condo Rev
Cambridge M Condo Rev
Corinth Condo
Devonshire Condo
Dorchester B Condo
Dorchester C Condo
Dorchester D Condo Revis
Fairfield A Condo
Fairfield B Condo
Fairfield C Condo
Fairfield E Condo
Fairfield F Condo
Fairway Palms A Condo
Gloucester A Condo
Gloucester B Condo
Gloucester C Condo
Gloucester D Condo
Gloucester E Condo
Gloucester G Condo
Gloucester H Condo
Gloucester J Condo
Gloucester K Condo
Gloucester N Condo
Golf Villas Of Sun City Center
Highgate A Condo
Highgate B Condo
Highgate C Condo
Highgate F Condo
Highgate Ii Condo Ph
Highgate Iii Condo Ph
Highgate Iv Condo
Huntington Condo
Idlewood Condo
Idlewood Condo Ph 2
Inverness Condo
Kensington Condo
Lancaster I Condo
Lancaster Ii Condo
Lancaster Iii Condo
Lancaster Iv Condo Ph
Lyndhurst Condo
Manchester 1 Condo Ph
Manchester I Condo Ph A
Manchester Iii Condo Pha
Manchester Iii Condominium Pha
Manchester Iv Condo
Maplewood Condo
Nantucket I Condo Ph
Nantucket Iii Condo
Oakley Green Condo
Oxford I A Condo
Oxford I A Condo Phase 1
Portsmith Condo
Princeton A Condo
Radison Ii Condo
Rutgers Place A Condo Am
Southampton I Condo
St George A Condo
Sun City Center Richmond Vill
Sun City Center - Richmond Vil
Sun City Center Nottingham Vil
Sun City Center Somerset Villa
The Knolls I
The Knolls Of Kings Point A Co
The Knolls Of Kings Point Ii A
The Knolls Of Kings Point Iii
Toscana At Renaissance A Condo
Tremont I Condo
Tremont Ii Condo
Unplatted
Westwood Greens A Condo
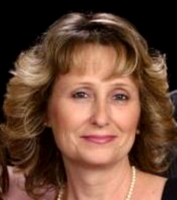
- Natalie Gorse, REALTOR ®
- Tropic Shores Realty
- Office: 352.684.7371
- Mobile: 352.584.7611
- Fax: 352.584.7611
- nataliegorse352@gmail.com

