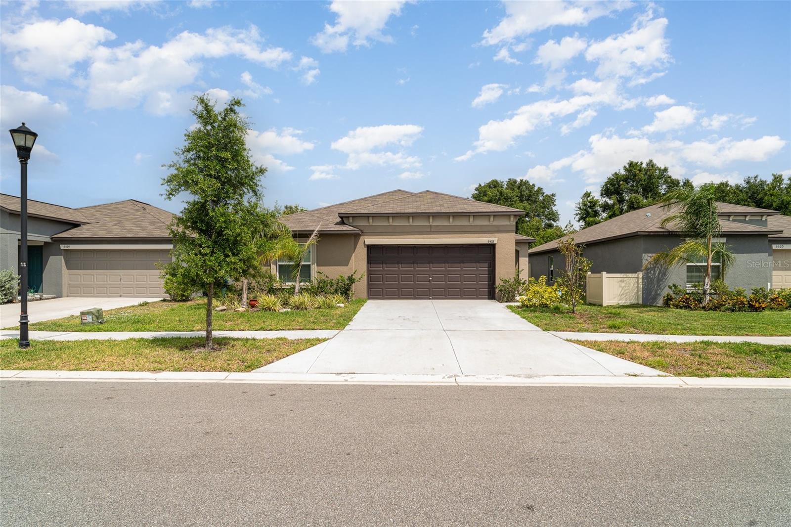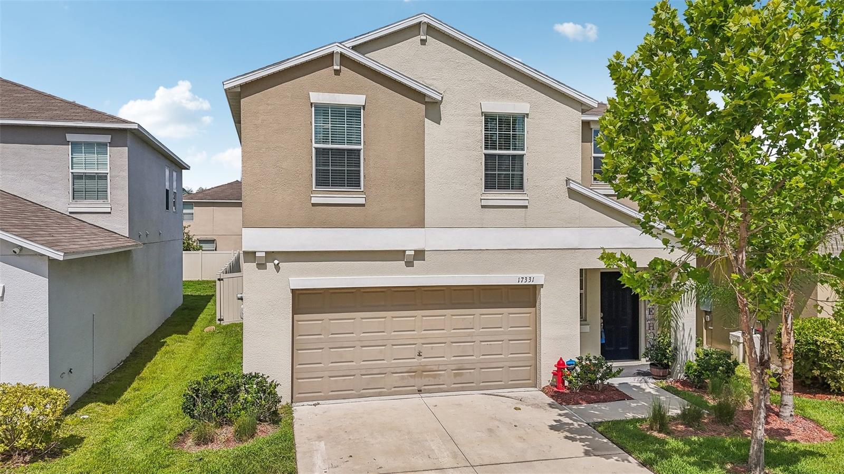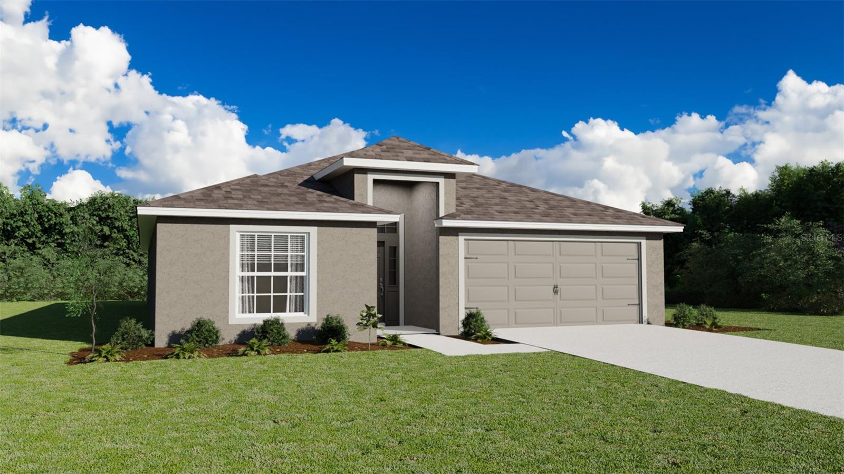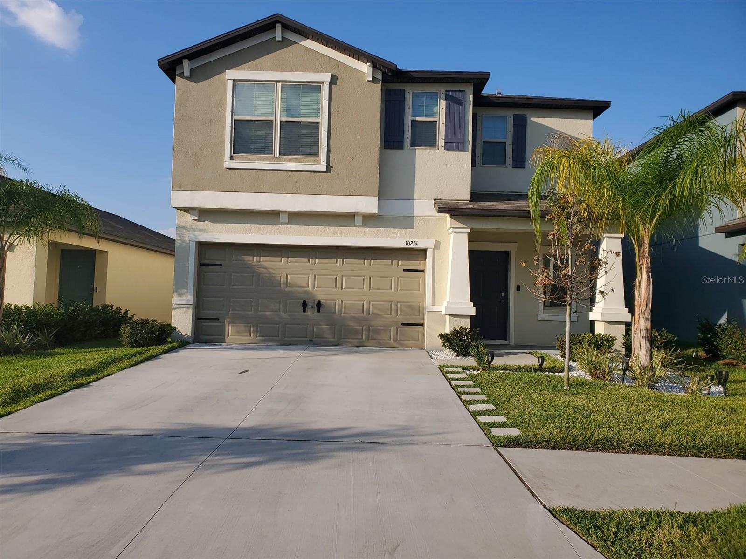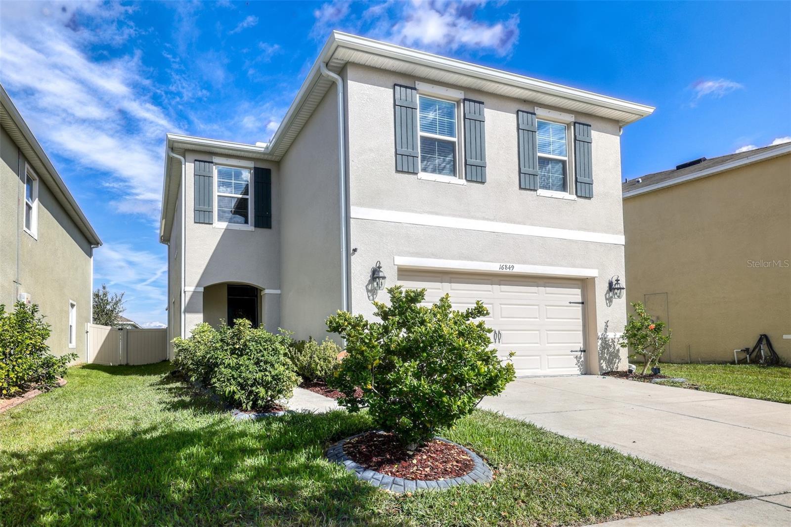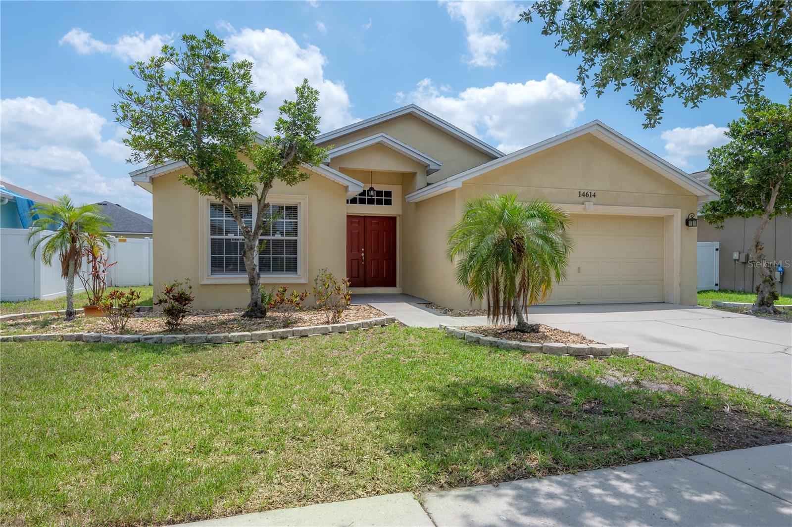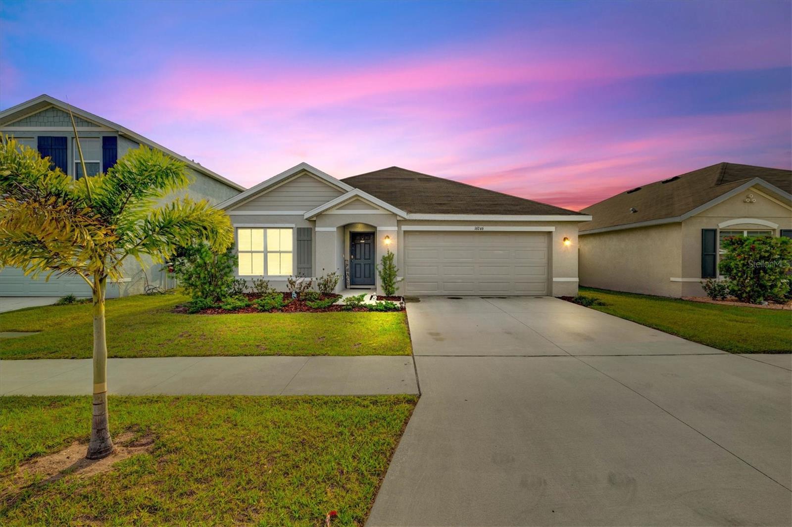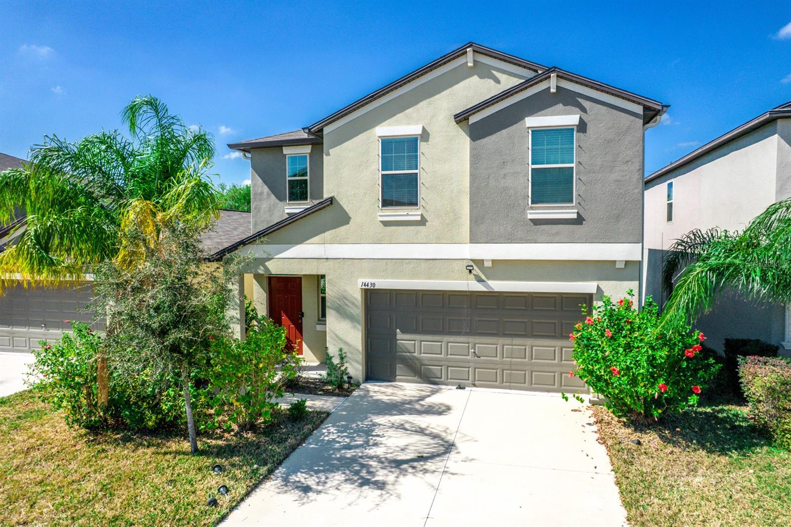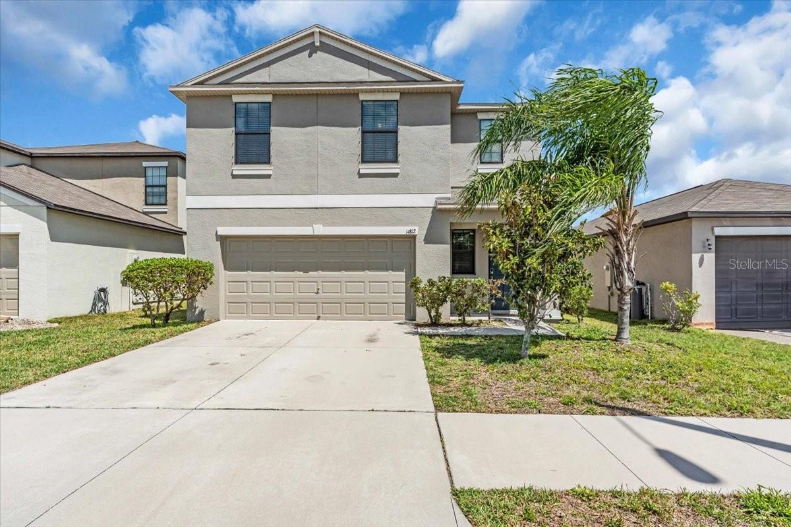17231 Holly Well Avenue, WIMAUMA, FL 33598
Property Photos
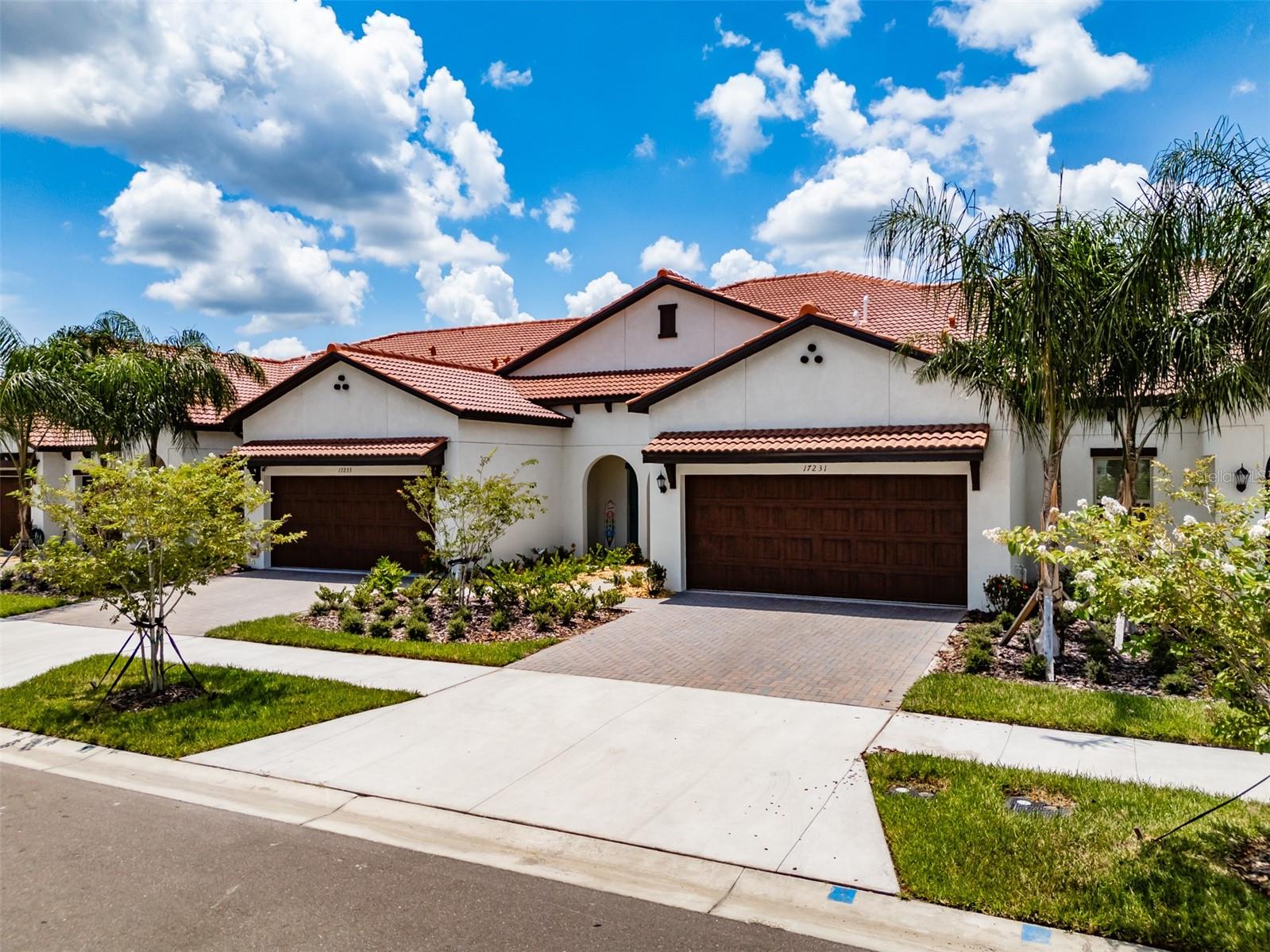
Would you like to sell your home before you purchase this one?
Priced at Only: $347,500
For more Information Call:
Address: 17231 Holly Well Avenue, WIMAUMA, FL 33598
Property Location and Similar Properties
- MLS#: T3546471 ( Residential )
- Street Address: 17231 Holly Well Avenue
- Viewed: 39
- Price: $347,500
- Price sqft: $162
- Waterfront: Yes
- Wateraccess: Yes
- Waterfront Type: Pond
- Year Built: 2024
- Bldg sqft: 2144
- Bedrooms: 2
- Total Baths: 3
- Full Baths: 2
- 1/2 Baths: 1
- Garage / Parking Spaces: 2
- Days On Market: 336
- Additional Information
- Geolocation: 27.6939 / -82.3196
- County: HILLSBOROUGH
- City: WIMAUMA
- Zipcode: 33598
- Subdivision: Forest Brooke Active Adult Ph
- Elementary School: Reddick
- Middle School: Shields
- High School: Lennard
- Provided by: SMITH & ASSOCIATES REAL ESTATE
- Contact: Javi Lopez-Munoz
- 813-839-3800

- DMCA Notice
-
DescriptionPRICE REDUCTION, MOTIVATED SELLER. Welcome to this stunning, nearly new modern villa with Pond Views nestled in the vibrant 55+ active adult community of Medley at Southshore Bay, where only one resident needs to be 55 or older. Spanning 1,744 sq.ft., this immaculate Aurora II floor plan offers a blend of modern elegance and comfortable living. Step inside to discover a contemporary open floor plan featuring a spacious living area with sleek wood look tile floors and abundant natural light. The chefs kitchen is a highlight, boasting quartz countertops, stainless steel appliances, and ample cabinetry and pantry for storage. Enjoy meals in style at the breakfast bar or in the adjacent dining area. The villa includes a generously sized primary suite on the first floor offering a serene retreat with a tranquil pond view, perfect for relaxing after a long day. It also features an enormous walk in closet and luxurious bathroom with dual sinks and matching quartz countertops. The second bedroom is located upstairs accompanied by a loft and secondary bathroom providing plenty of privacy for occupants or guests alike. The home also features a convenient half bath on the primary level for guest convenience. Upgrades include an epoxy coated garage floor and a beautifully finished lanai, also coated in epoxy and screened in, ideal for outdoor enjoyment. The home has a tankless gas water heater, gas range and dryer, pavered driveway, electric shade for sliding door, stained Tiffany glass ceiling fans, crown molding, and the list goes on. Medley provides a wealth of amenities designed for an active lifestyle, including pickleball courts, restaurant, bar, fitness centers, clubhouse, resort style pool and much more. You'll also have access to all of Southshore Bay's amenities as well. This includes a 5 acre lagoon pool that has water activities, swim up bar, beach entrance, splash pad, and a big screen for movie nights and much more. This community is the epitome of the Florida lifestyle making you feel like you are on a constant vacation! Providing easy access to I75 and 301 don't hesitate to reach out for your own private showing and the opportunity to make it your own!
Payment Calculator
- Principal & Interest -
- Property Tax $
- Home Insurance $
- HOA Fees $
- Monthly -
For a Fast & FREE Mortgage Pre-Approval Apply Now
Apply Now
 Apply Now
Apply NowFeatures
Building and Construction
- Builder Model: Aurora II
- Builder Name: Lennar
- Covered Spaces: 0.00
- Exterior Features: Hurricane Shutters, Sidewalk, Sliding Doors
- Flooring: Carpet, Ceramic Tile
- Living Area: 1744.00
- Roof: Tile
Property Information
- Property Condition: Completed
Land Information
- Lot Features: Paved
School Information
- High School: Lennard-HB
- Middle School: Shields-HB
- School Elementary: Reddick Elementary School
Garage and Parking
- Garage Spaces: 2.00
- Open Parking Spaces: 0.00
- Parking Features: Driveway
Eco-Communities
- Water Source: Public
Utilities
- Carport Spaces: 0.00
- Cooling: Central Air
- Heating: Central, Electric
- Pets Allowed: Yes
- Sewer: Public Sewer
- Utilities: BB/HS Internet Available, Cable Connected, Electricity Available, Electricity Connected, Natural Gas Available, Natural Gas Connected, Public, Sprinkler Recycled, Water Available, Water Connected
Amenities
- Association Amenities: Clubhouse, Fitness Center, Park, Pickleball Court(s), Pool, Security, Spa/Hot Tub, Wheelchair Access
Finance and Tax Information
- Home Owners Association Fee Includes: Cable TV, Pool, Insurance, Maintenance Structure, Maintenance Grounds, Maintenance, Management, Security
- Home Owners Association Fee: 277.01
- Insurance Expense: 0.00
- Net Operating Income: 0.00
- Other Expense: 0.00
- Tax Year: 2023
Other Features
- Appliances: Dishwasher, Dryer, Exhaust Fan, Gas Water Heater, Microwave, Range, Refrigerator, Tankless Water Heater, Washer
- Association Name: Tara McAteer
- Association Phone: 813-642-1101
- Country: US
- Interior Features: Ceiling Fans(s), Crown Molding, Kitchen/Family Room Combo, Open Floorplan, Primary Bedroom Main Floor, Stone Counters, Walk-In Closet(s)
- Legal Description: FOREST BROOKE ACTIVE ADULT PHASE 5A LOT 36 BLOCK 43
- Levels: Two
- Area Major: 33598 - Wimauma
- Occupant Type: Owner
- Parcel Number: U-17-32-20-C9Y-000043-00036.0
- View: Water
- Views: 39
- Zoning Code: AR
Similar Properties
Nearby Subdivisions
Amber Sweet Farms
Ayersworth
Ayersworth Glen
Ayersworth Glen Ph 38
Ayersworth Glen Ph 3a
Ayersworth Glen Ph 3b
Ayersworth Glen Ph 3c
Ayersworth Glen Ph 4
Ayersworth Glen Ph 5
Balm Grove
Berry Bay
Berry Bay Estates
Berry Bay Sub
Berry Bay Subdivision Village
Berry Bay Subdivision Villages
C35 Creek Preserve Phases 2 3
C90 | Forest Brooke Active Adu
Capps Estates
Creek Preserve
Creek Preserve Ph 1 6 7 8
Creek Preserve Ph 1 6 7 8
Creek Preserve Ph 1 68
Creek Preserve Ph 2 3 4
Creek Preserve Ph 2 3 & 4
Creek Preserve Ph 24
Creek Preserve Ph 5
Cypress Ridge Ranch
Davis Dowdell Add To
Dg Farms
Dg Farms Ph 1a
Dg Farms Ph 2b
Dg Farms Ph 3a
Dg Farms Ph 3b
Dg Farms Ph 4a
Dg Farms Ph 5b
Dg Farms Ph 6b
Forest Brooke Active Adult
Forest Brooke Active Adult 2nd
Forest Brooke Active Adult Ph
Forest Brooke Active Adult Pha
Forest Brooke Active Adult Phs
Forest Brooke Ph 1b
Forest Brooke Ph 2a
Forest Brooke Ph 2b 2c
Forest Brooke Ph 3a
Forest Brooke Ph 3b
Forest Brooke Ph 3c
Forest Brooke Ph 4a
Forest Brooke Ph 4b
Forest Brooke Ph 4b Southshore
Forest Brooke Phase 4a
Forest Brooke Phase 4b
Hidden Creek At West Lake
Highland Estates
Highland Estates Ph 2a
Highland Estates Ph 2b
Medley At Southshore Bay
Mirabella
Mirabella Ph 2a
Mirabella Ph 2b
Not Applicable
Riverranch Preserve
Riverranch Preserve Ph 3
Sereno Ph 8a
Southshore Bay
Southshore Bay Forest Brooke A
Sundance Trails Ph Iia Iib
Sundance Trls Ph 11a11c
Sunshine Village Ph 2
Sunshine Village Ph 3a
Sunshine Village Ph 3a 4
Sunshine Village Ph 3b
Unplatted
Valencia Del Sol
Valencia Del Sol Ph 1
Valencia Del Sol Ph 3b
Valencia Del Sol Ph 3c
Valencia Lakes
Valencia Lakes Regal Twin Vil
Valencia Lakes Ph 02
Valencia Lakes Ph 1
Valencia Lakes Ph 2
Valencia Lakes Tr C
Valencia Lakes Tr D Ph 1
Valencia Lakes Tr H Ph 1
Valencia Lakes Tr I
Valencia Lakes Tr J Ph 1
Valencia Lakes Tr M
Valencia Lakes Tr Mm Ph
Valencia Lakes Tr N
Valencia Lakes Tr O
Vista Palms
West Lake
Willow Shores
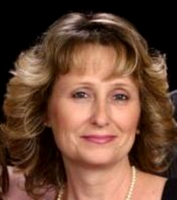
- Natalie Gorse, REALTOR ®
- Tropic Shores Realty
- Office: 352.684.7371
- Mobile: 352.584.7611
- Fax: 352.584.7611
- nataliegorse352@gmail.com





















































