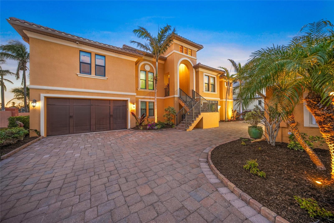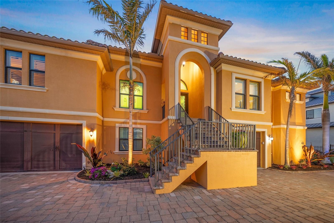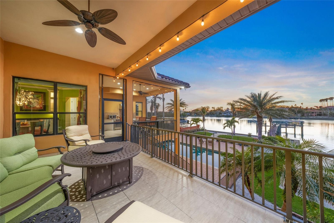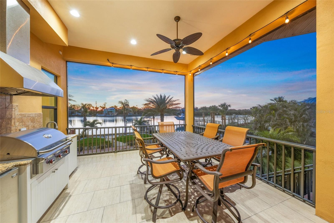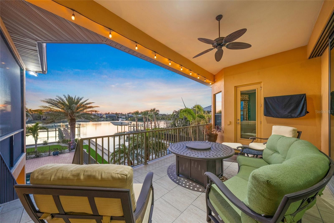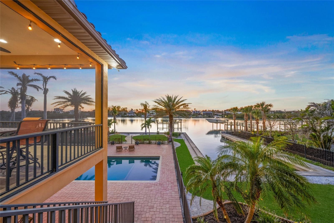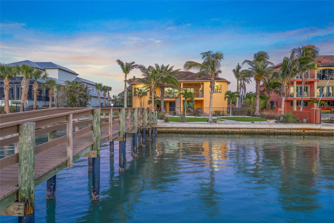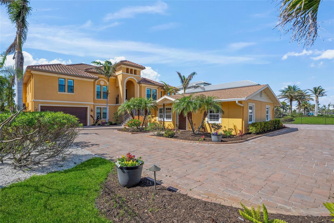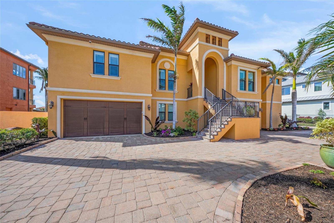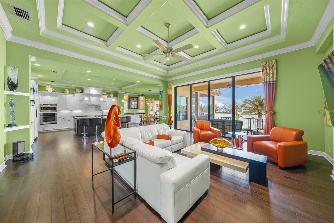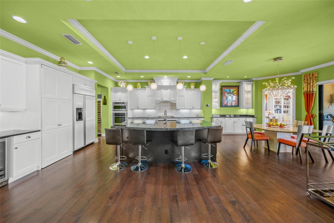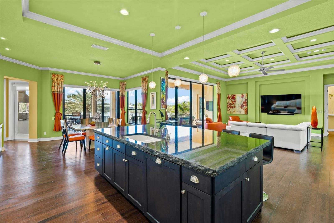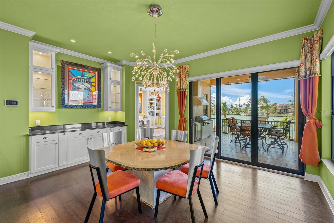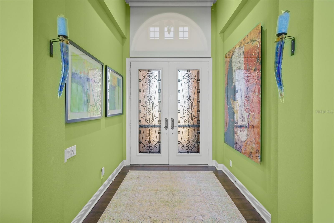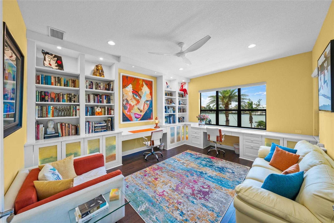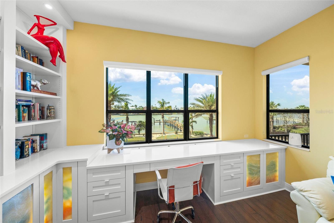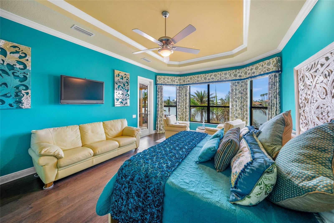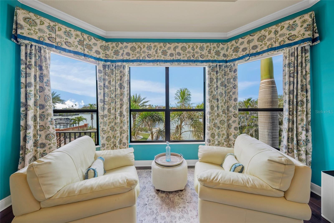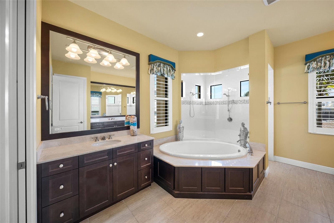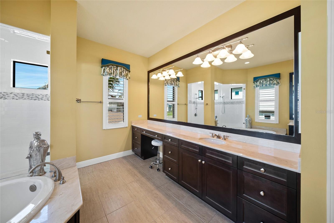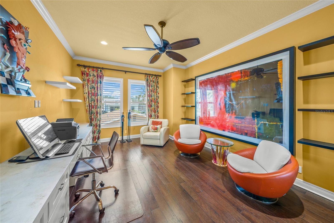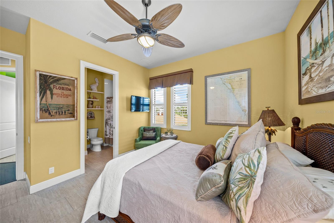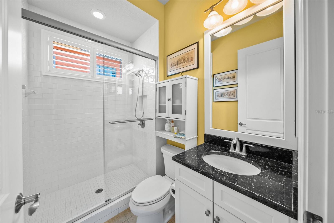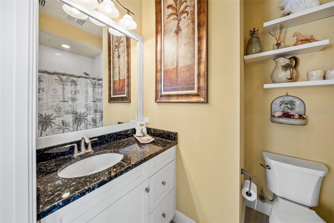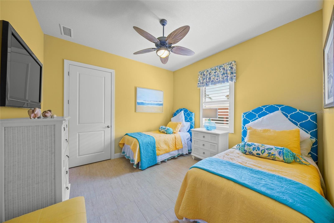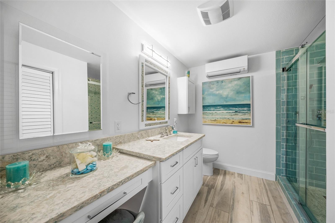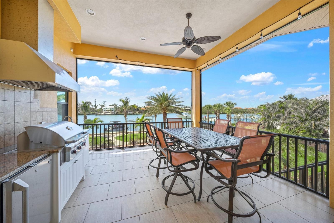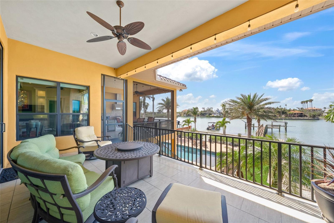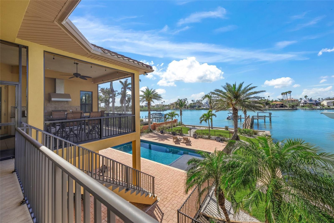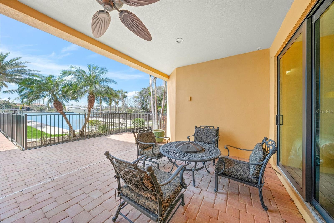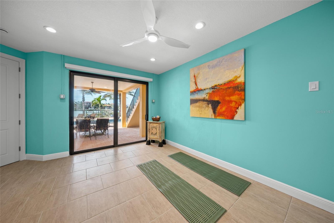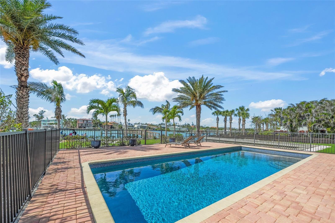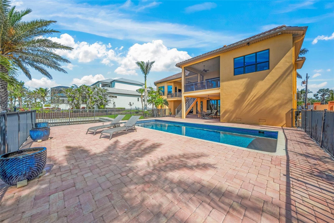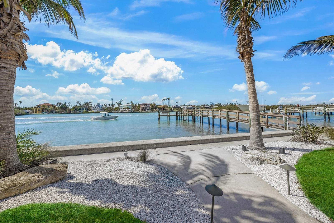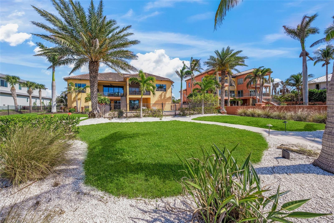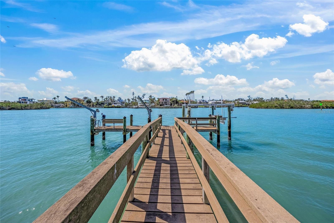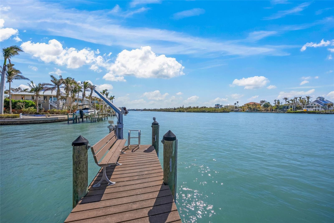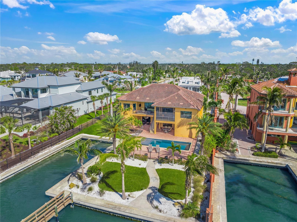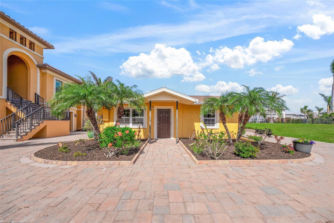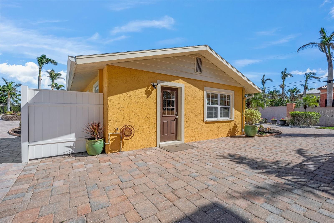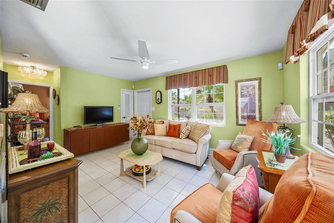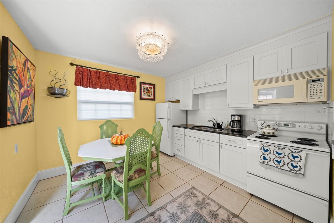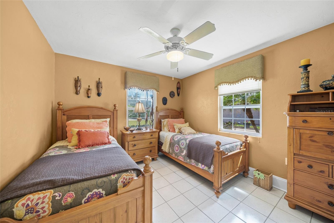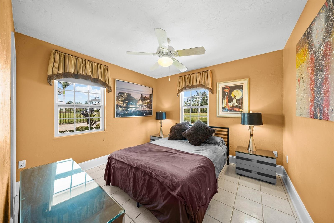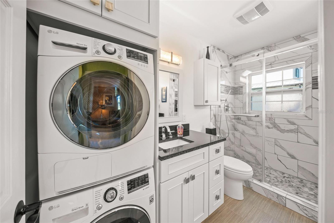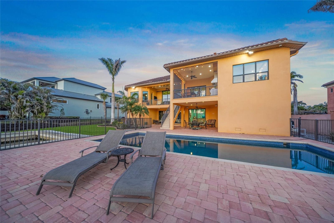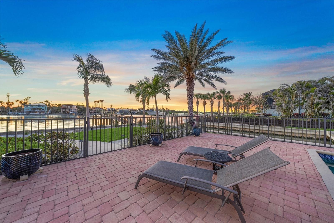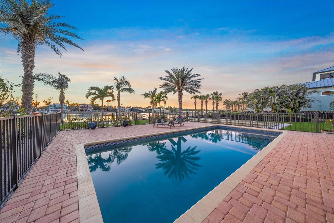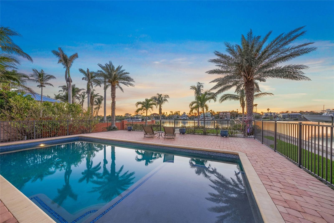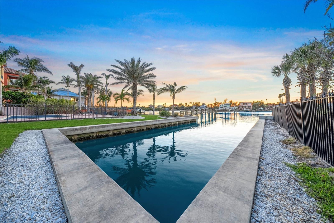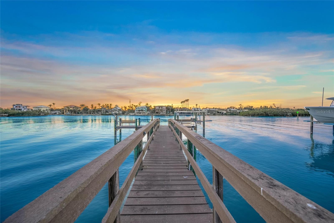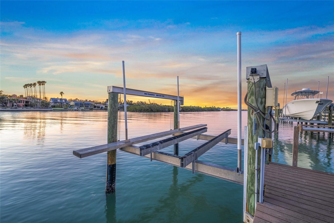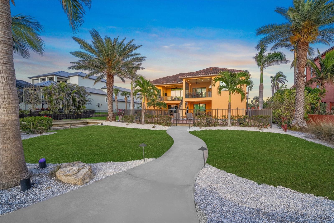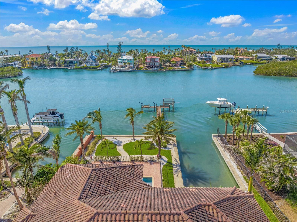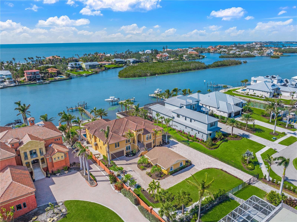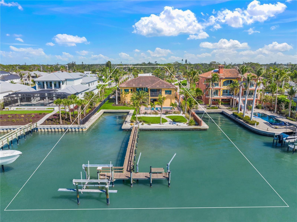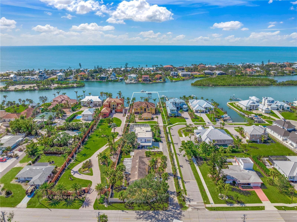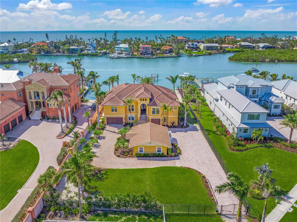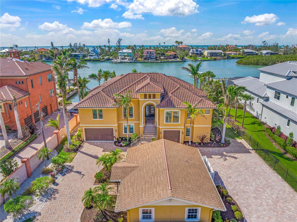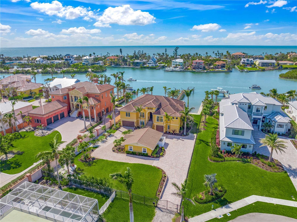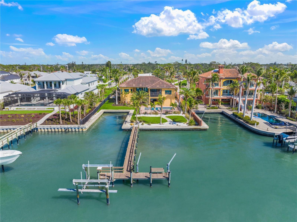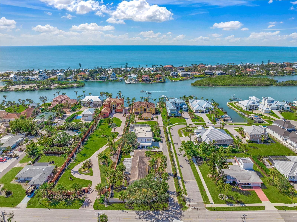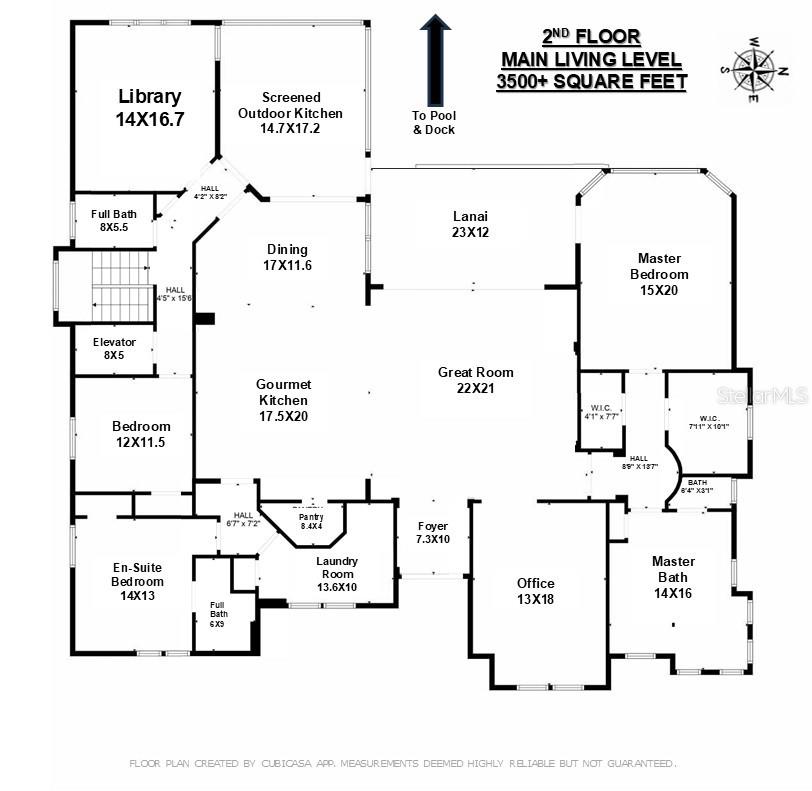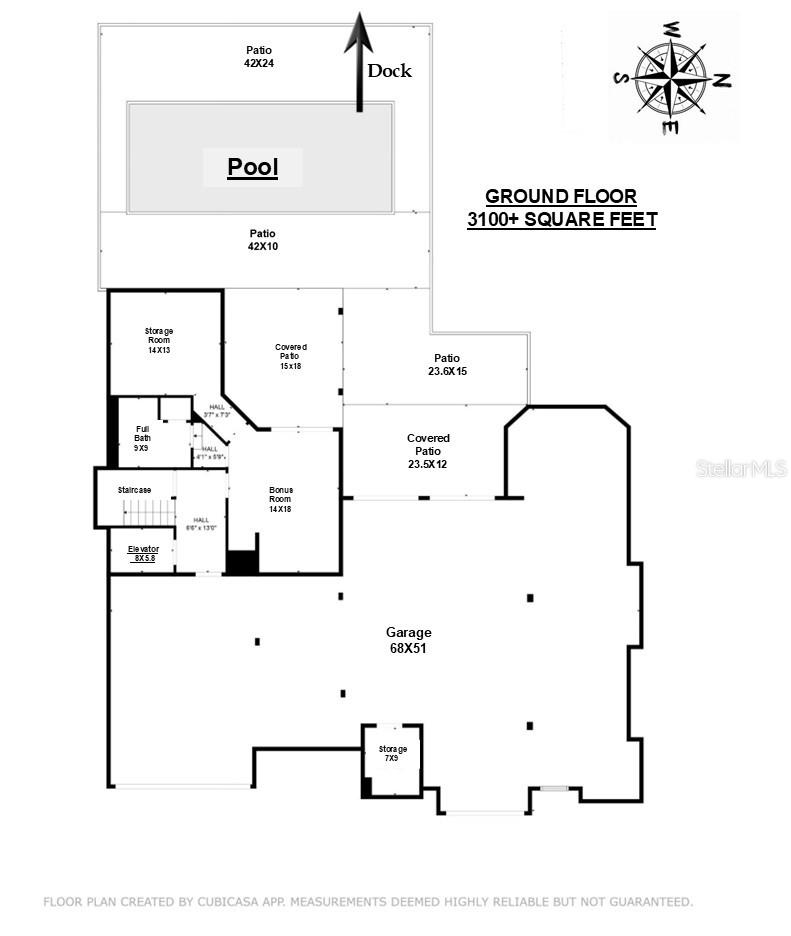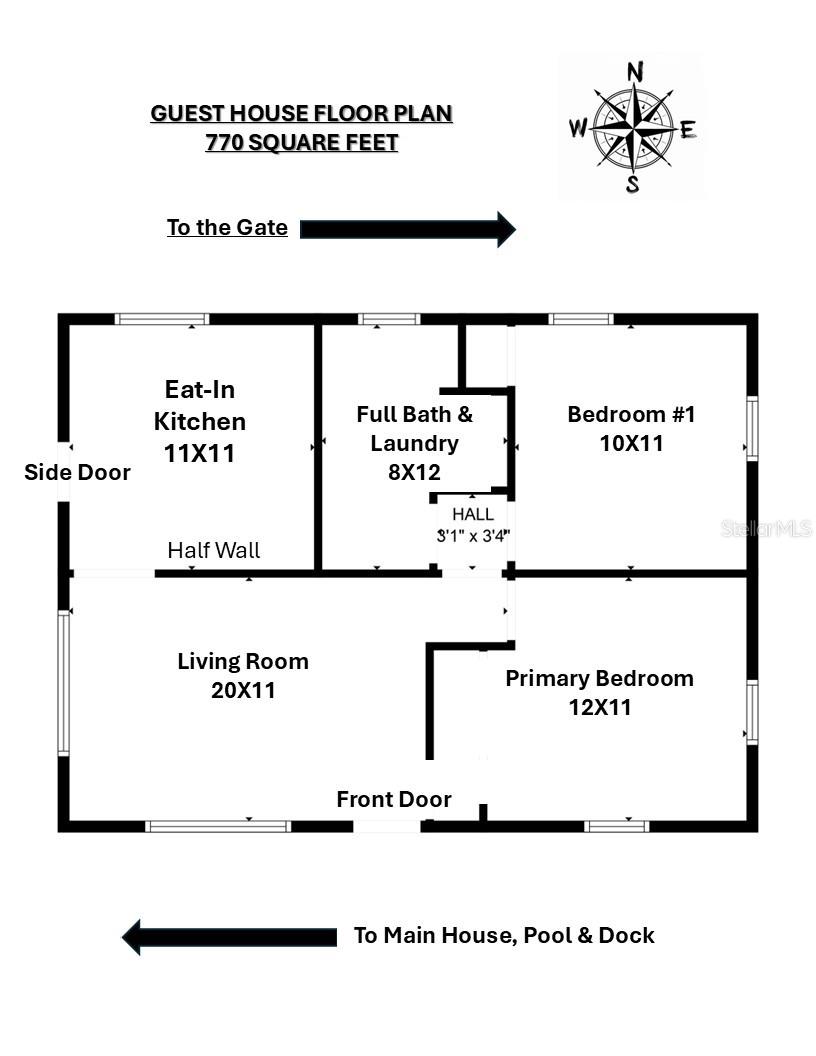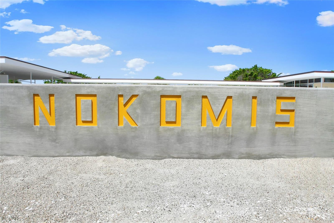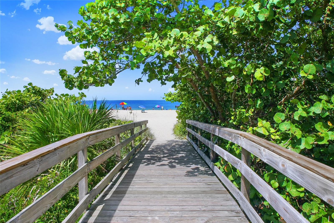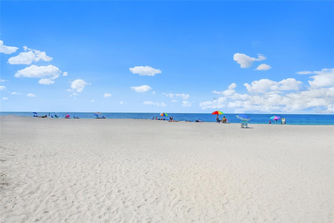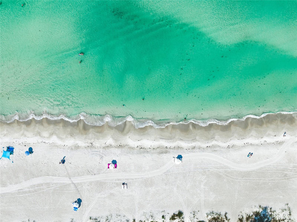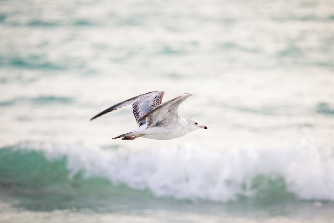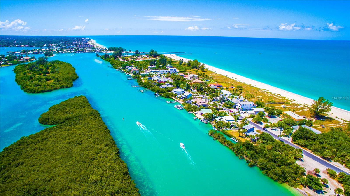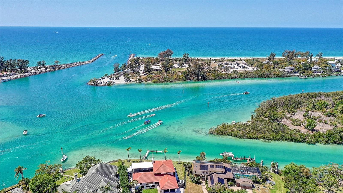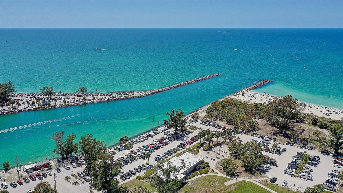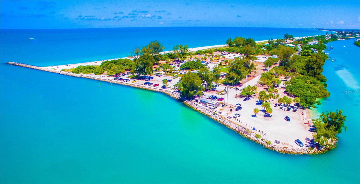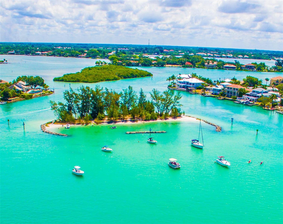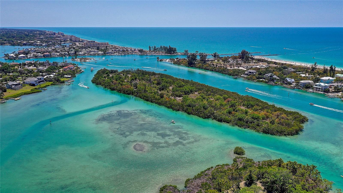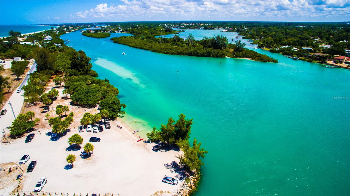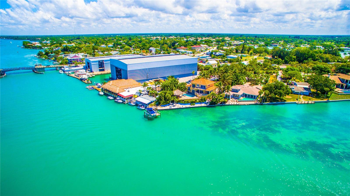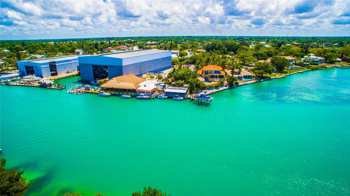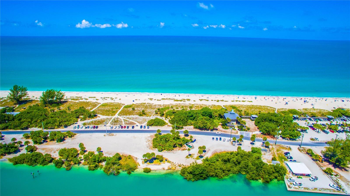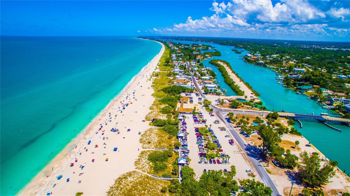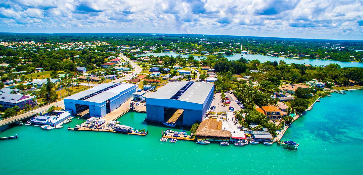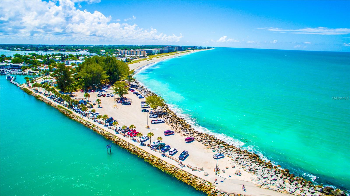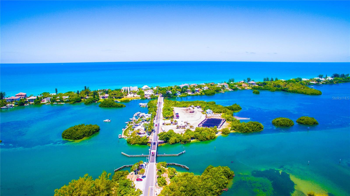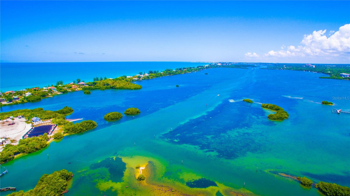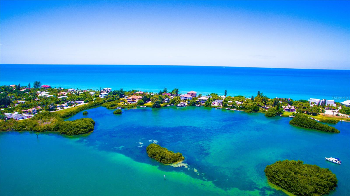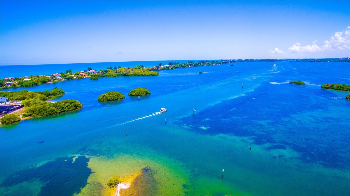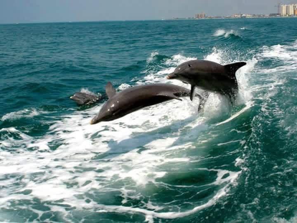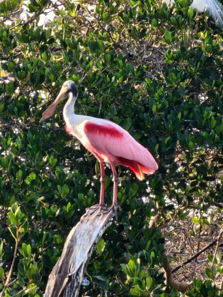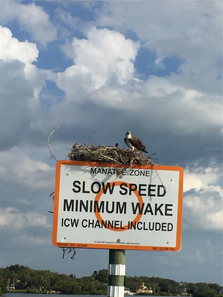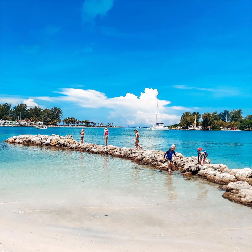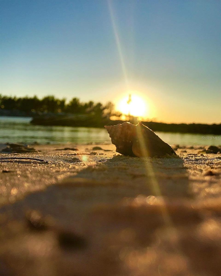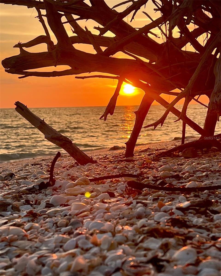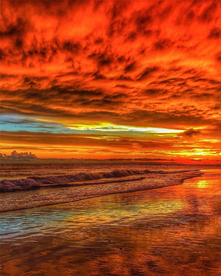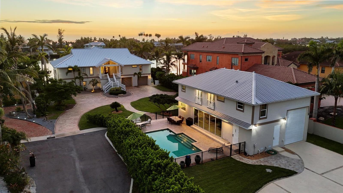471 Bayshore Road, NOKOMIS, FL 34275
Active
Property Photos
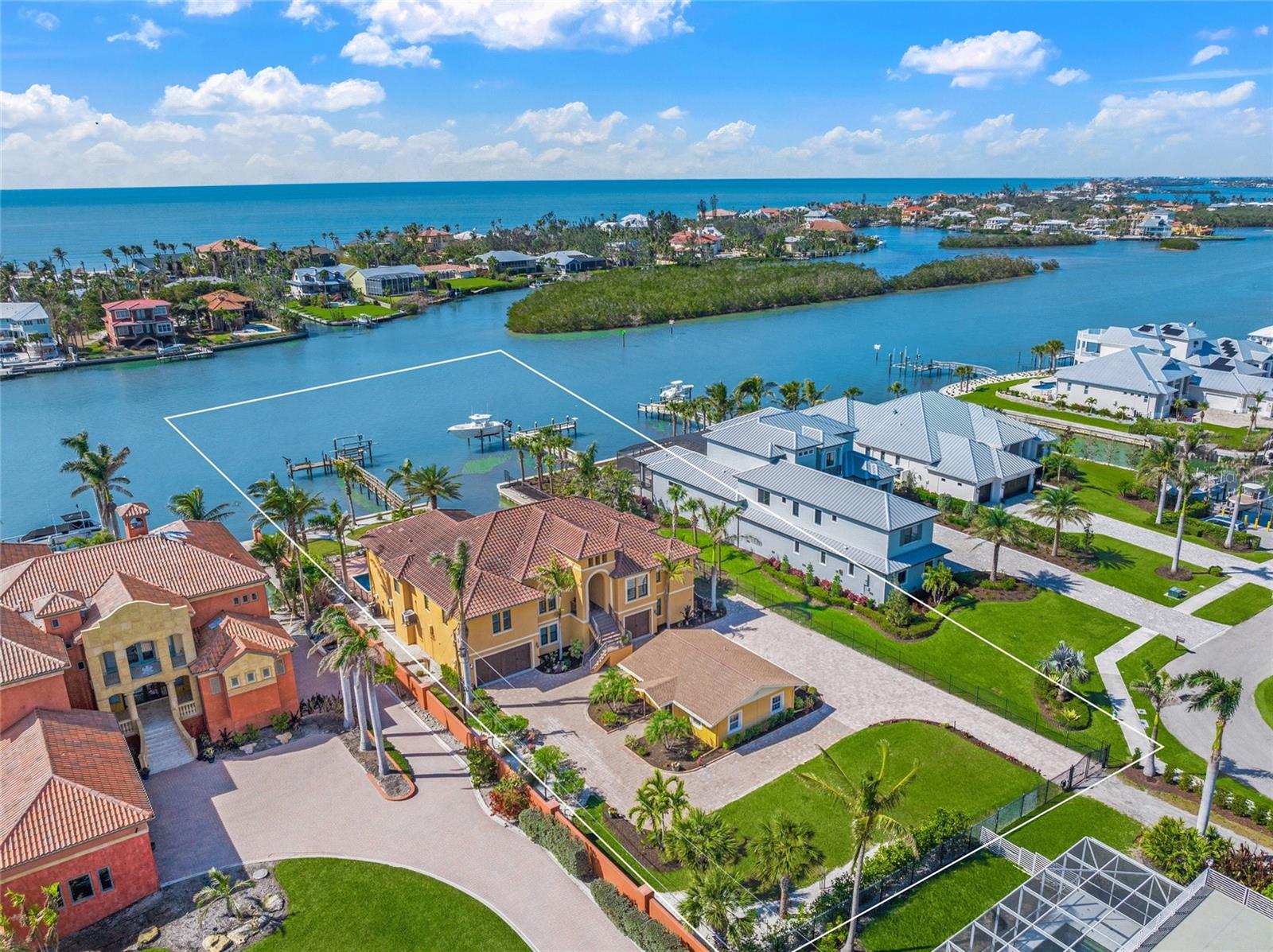
Would you like to sell your home before you purchase this one?
Priced at Only: $3,950,000
For more Information Call:
Address: 471 Bayshore Road, NOKOMIS, FL 34275
Property Location and Similar Properties
- MLS#: N6137480 ( Residential )
- Street Address: 471 Bayshore Road
- Viewed: 609
- Price: $3,950,000
- Price sqft: $457
- Waterfront: Yes
- Wateraccess: Yes
- Waterfront Type: Bay/Harbor,Intracoastal Waterway
- Year Built: 2014
- Bldg sqft: 8641
- Bedrooms: 5
- Total Baths: 4
- Full Baths: 4
- Garage / Parking Spaces: 3
- Days On Market: 342
- Additional Information
- Geolocation: 27.1306 / -82.4689
- County: SARASOTA
- City: NOKOMIS
- Zipcode: 34275
- Elementary School: Laurel Nokomis
- Middle School: Venice Area
- High School: Venice Senior
- Provided by: AYERS AND ASSOCIATES REAL ESTATE
- Contact: Kelley Ann Ayers
- 941-837-2778

- DMCA Notice
-
DescriptionGREAT PRICE IMPROVEMENT! This is exactly where I Want to be! That will be the thought as you tour this extraordinary gated estate on the Intracoastal Waterway, with a two bedroom guest house! Built in 2014, designed by renowned Arthur Rutenberg & boasting over 3500 square feet of living space on one level. The open concept design is bright & airy, completed by glass walls revealing panoramic views & vibrant sunsets. A few stand out features are 12 foot coffered ceilings in Great Room, 10 foot ceilings throughout, solid 8 foot doors, security system & elevator. Upgrades include impact resistant windows & doors, engineered hardwood floors, porcelain tiles, crown molding, plus gourmet kitchen with oversized island, walk in pantry, Butlers Pantry with wine cooler, five burner gas stove, custom wood cabinetry & a built in 150 bottle Viking wine refrigerator. All air conditioning units were replaced in the last 3 years, with one updated in February 2025. A luxurious, private Master Suite spans 783 square feet along north side of the residence, with tray ceilings, two walk in closets, impressive master bathroom, & a glass door opening to a covered lanai. Just outside the Master Suite, is a large custom office with built ins & Plantation shutters. The south side of the residence boasts a spacious, waterfront library with stunning views and fully customized shelving & cabinets. There are two additional bedrooms with plantation shutters, one en suite, a third bathroom, and the elevator & split level stairway to the ground floor. The large laundry room is nicely equipped with New Maytag washer & dryer, custom cabinets & plantation shutters. There is a wonderful covered & screened outdoor kitchen fully equipped with an American Outdoor Grill, sink, refrigerator, counter space, & large dining area. Access the rear staircase, from a 2nd lanai to go down to the pool area with an enormous paver deck, bonus room & the dock, with 13,000 lb boat lift and water service. The 3100+ square foot ground floor contains an oversized three car garage, numerous storage rooms, & convenient bonus room with A/C, full bathroom & sliding glass doors to another covered lanai & heated, saltwater pool. Whether indoors, on a lanai, pool deck, or dock, enjoy front row seats to natures finest entertainment! Hear the Gulf waves roll onto shore, soaring osprey & seagulls, & bi weekly Drum Circle on Nokomis Beach. Enjoy daily sightings of manatee and dolphin, and boats of all types ranging from runabouts to luxury yachts over 100 feet! The spacious guest house is fully remodeled, updated & furnished, with a open floor plan, well equipped eat in kitchen, 2 bedrooms, 1 bathroom, 2 vanities & independent laundry. Nestled at the waterfront end of a private lane, shared only by two other homes, on a 26,000+ square foot lot, four blocks north of Albee Bridge & across from Casey Key & Nokomis Beach. Embrace the beach lifestyle, where you can easily golf cart, bike, or walk to waterfront dining, tiki bars with live music. Golf carts are a favorite mode of transportation in Nokomis Beach, so a car is not necessary to shop or do everyday errands! Golf Cart to Publix, pharmacy, Post Office, nail salon, dog groomer, haircut, boutique shopping & much more. Evening sunsets ignite the sky into rotating vibrant colors, & in that moment, youll know, Nokomis is not Just a place, but a State of Mind & this is Right where I Need to be!
Payment Calculator
- Principal & Interest -
- Property Tax $
- Home Insurance $
- HOA Fees $
- Monthly -
For a Fast & FREE Mortgage Pre-Approval Apply Now
Apply Now
 Apply Now
Apply NowFeatures
Building and Construction
- Covered Spaces: 0.00
- Exterior Features: Lighting, Outdoor Grill, Sliding Doors, Storage
- Fencing: Fenced
- Flooring: Ceramic Tile, Hardwood
- Living Area: 4293.00
- Other Structures: Guest House
- Roof: Concrete
Land Information
- Lot Features: Flag Lot, Flood Insurance Required, In County, Landscaped
School Information
- High School: Venice Senior High
- Middle School: Venice Area Middle
- School Elementary: Laurel Nokomis Elementary
Garage and Parking
- Garage Spaces: 3.00
- Open Parking Spaces: 0.00
- Parking Features: Driveway, Garage Door Opener, Oversized, Basement
Eco-Communities
- Pool Features: Gunite, Heated, In Ground, Salt Water
- Water Source: Public
Utilities
- Carport Spaces: 0.00
- Cooling: Central Air
- Heating: Central, Electric
- Pets Allowed: Cats OK, Dogs OK
- Sewer: Septic Tank
- Utilities: Cable Connected, Electricity Connected, Public, Water Connected
Finance and Tax Information
- Home Owners Association Fee: 0.00
- Insurance Expense: 0.00
- Net Operating Income: 0.00
- Other Expense: 0.00
- Tax Year: 2024
Other Features
- Appliances: Bar Fridge, Built-In Oven, Convection Oven, Cooktop, Dishwasher, Disposal, Dryer, Electric Water Heater, Microwave, Refrigerator, Washer, Wine Refrigerator
- Country: US
- Furnished: Negotiable
- Interior Features: Ceiling Fans(s), Coffered Ceiling(s), Crown Molding, Eat-in Kitchen, Elevator, High Ceilings, Kitchen/Family Room Combo, Open Floorplan, Primary Bedroom Main Floor, Solid Surface Counters, Solid Wood Cabinets, Split Bedroom, Stone Counters, Walk-In Closet(s), Window Treatments
- Legal Description: BEG AT INT OF WLY R/W OF BAYSHORE RD & NLY R/W OF ALBEE RD SAID PT BEING 564 FT M/L W OF E LINE OF SEC 35-38-18 TH N-00-39-W 1742.2 FT TH N-02-38-E 400 FT TH W 300 FT FOR POB TH N-02-38-E
- Levels: Two
- Area Major: 34275 - Nokomis/North Venice
- Occupant Type: Owner
- Parcel Number: 0169010027
- Style: Florida, Mediterranean
- View: Pool, Water
- Views: 609
- Zoning Code: RSF1
Similar Properties
Nearby Subdivisions
Arabian Court
Aria
Aria Phase Iii
Barnes Pkwy
Bay Point Corr Of
Blackburn Rdg Add
Calusa Lakes
Calusa Park
Calusa Park Ph 2
Casas Bonitas
Casey Key
Cassata Estates
Cassata Lakes
Cielo
Citrus Highlands
Citrus Park
Curry Cove
Deckermission Valley
Fairwinds Village
Fairwinds Village 2
Falcon Trace At Calusa Lakes
From A Pt 25 Ft E Of Nw Cor Of
Gedney Richard H Inc
Geneva Heights
Hidden Bay Estates
Hidden Pines
Inlets Sec 01
Inlets Sec 02
Inlets Sec 05
Inlets Sec 06
J K Myrtle Hill Sub
Kilton Estates
Lake In The Woods
Laurel Hollow
Laurel Villa
Laurel Woodlands
Legacy Groves
Legacy Groves Phase 1
Lillys Sub
Magnolia Bay
Magnolia Bay South Phase 1
Matz Sub
Milano
Milano Ph 2
Milano Ph 2 Rep 1
Milanoph 2
Milanoph 2replat 1
Mission Estates
Mission Valley Estate Sec A
Mission Valley Estate Sec B1
Mission Valley Estates
Mobile City
Nokomis
Nokomis Acres
Nokomis Acres Amd
Nokomis Gardens
Nokomis Heights
Nokomis Heights Sub
None
Palmero
Palmero Sorrento Phase 2
Preserve At Mission Valley
Queen Palms
Roberts Sub
Shakett Creek Pointe
Shakett Island
Sorrento Bayside
Sorrento Cay
Sorrento East
Sorrento Ph Ii
Sorrento Place 1
Sorrento South
Sorrento Villas 4
Sorrento Villas 5
Sorrento Villas 6
Sorrento Woods
Spencer Cove
Talon Preserve On Palmer Ranch
Talon Preserve Ph
Talon Preserve Ph 1a 1b 1c
Talon Preserve Ph 2a 2b
Talon Preserve Ph 4
Talon Preserve Ph 5a
Talon Preserve Phases 2a 2b
Tiburon
Venetian Gardens
Venetian Golf River Club
Venice Byway
Venice Woodlands Ph 1
Venice Woodlands Ph 2a
Venice Woodlands Ph 2b
Vicenza Ph 1
Vicenza Ph 2
Vicenza Ph I
Vicenza Phase 2
Villagesmilano
Vistera Of Venice
Vistera Ph 1
Waterfront Estates
West Shore
Windwood

- Natalie Gorse, REALTOR ®
- Tropic Shores Realty
- Office: 352.684.7371
- Mobile: 352.584.7611
- Mobile: 352.799.3239
- nataliegorse352@gmail.com

