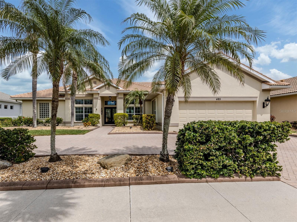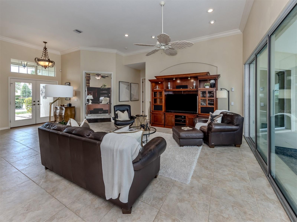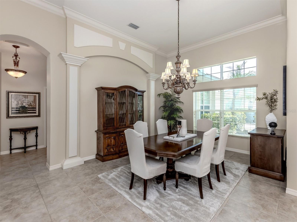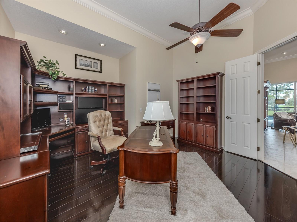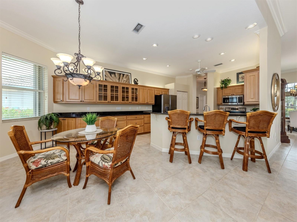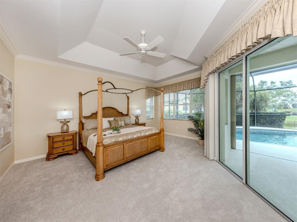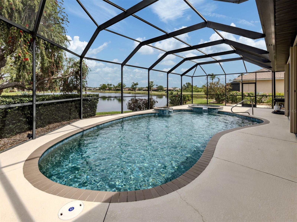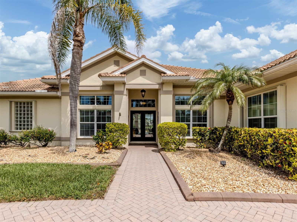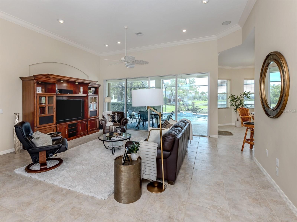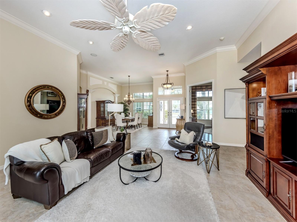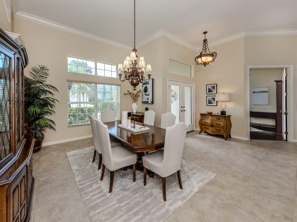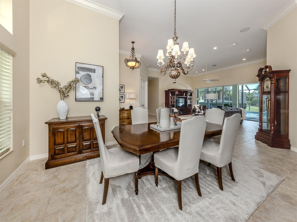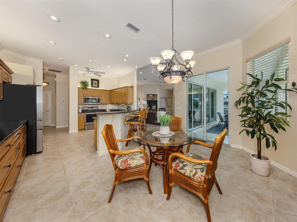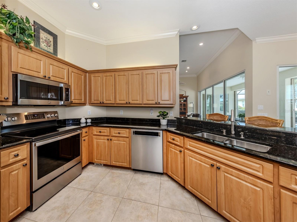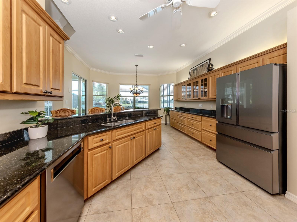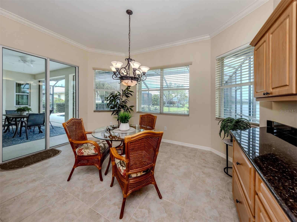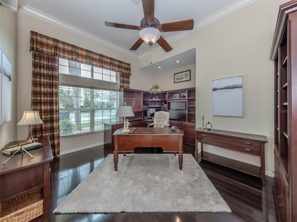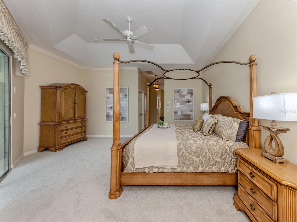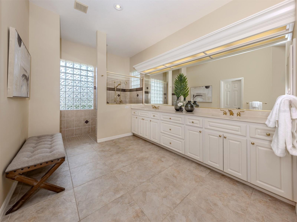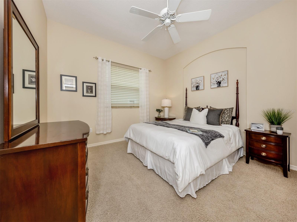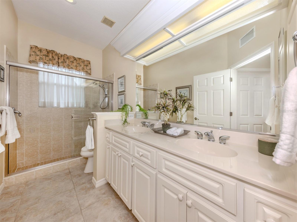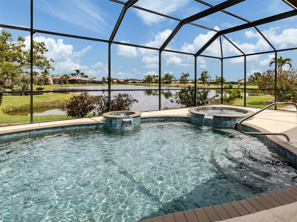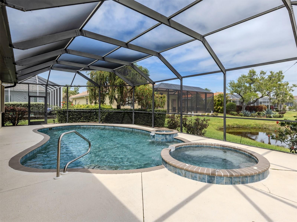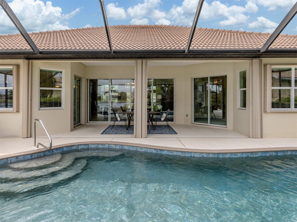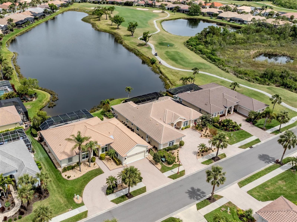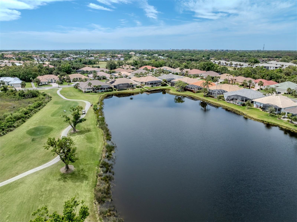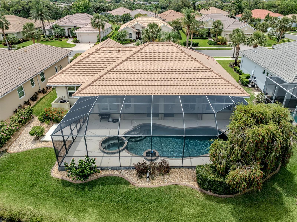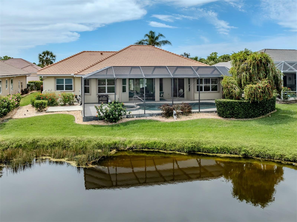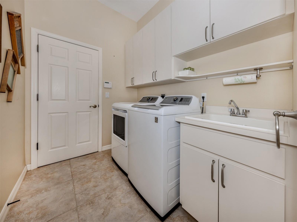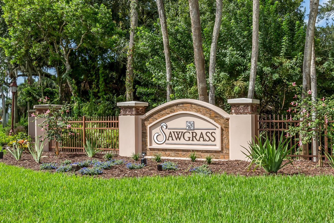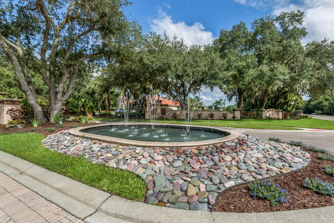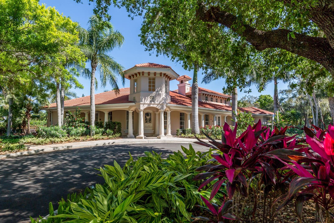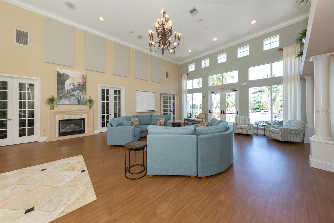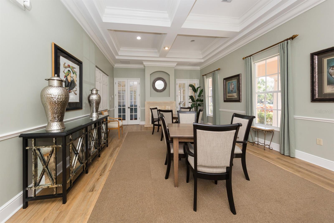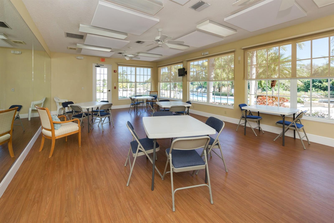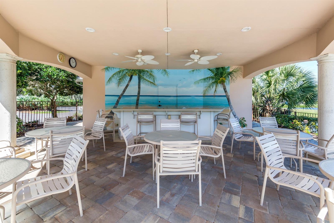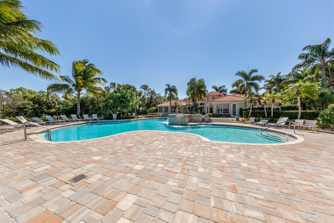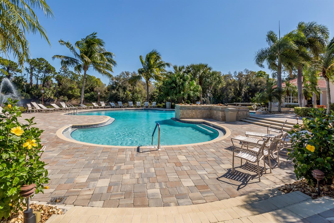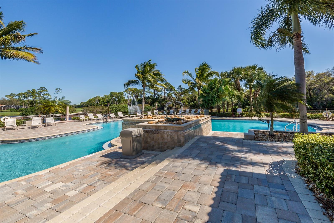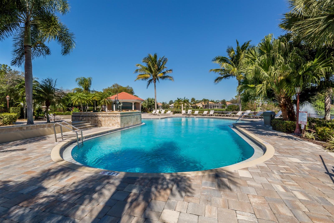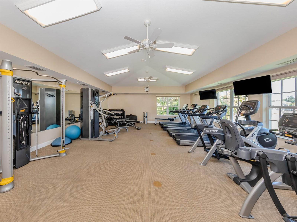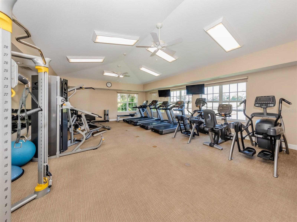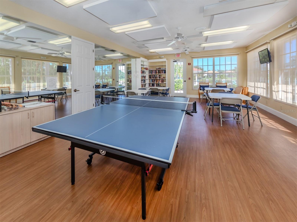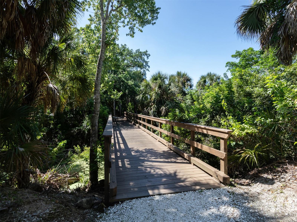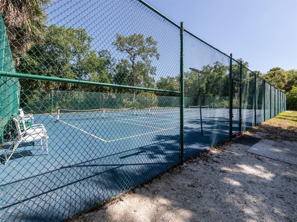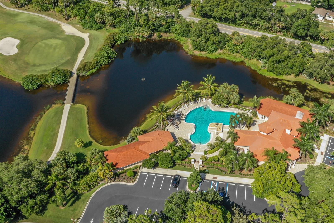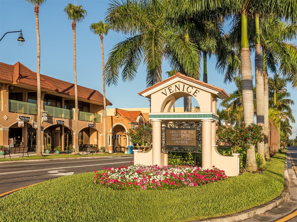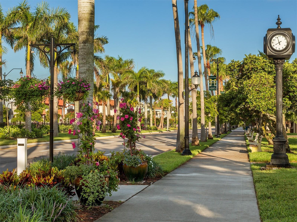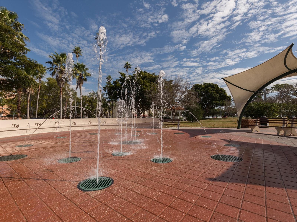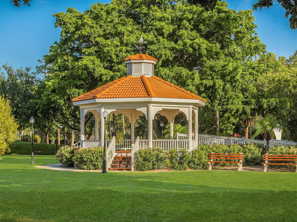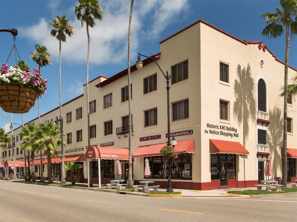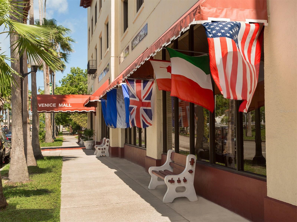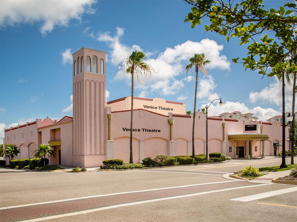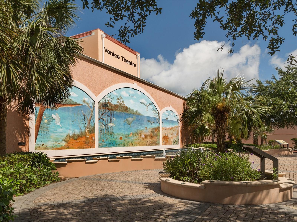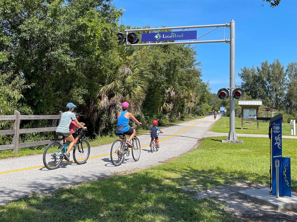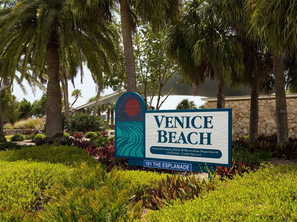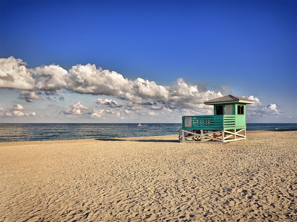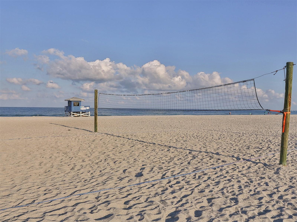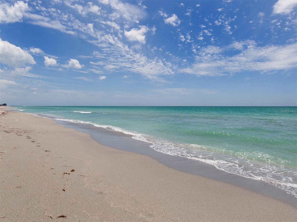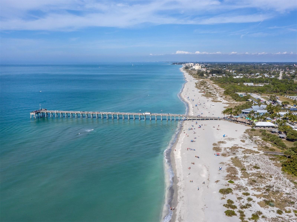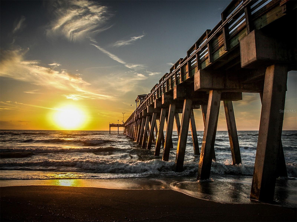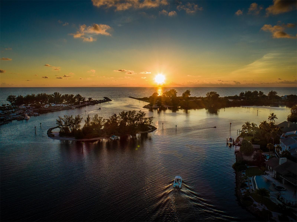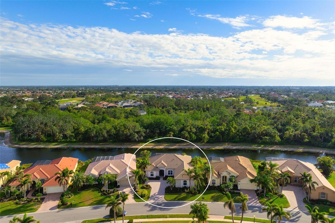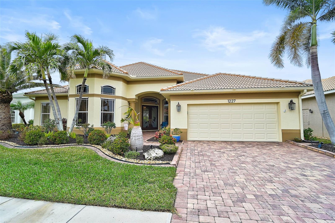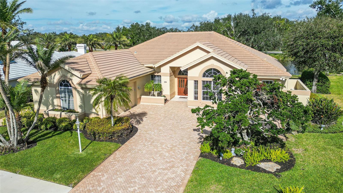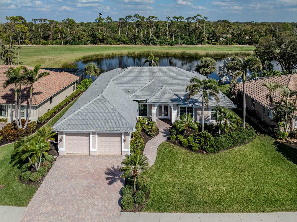485 Arborview Lane, VENICE, FL 34292
Property Photos
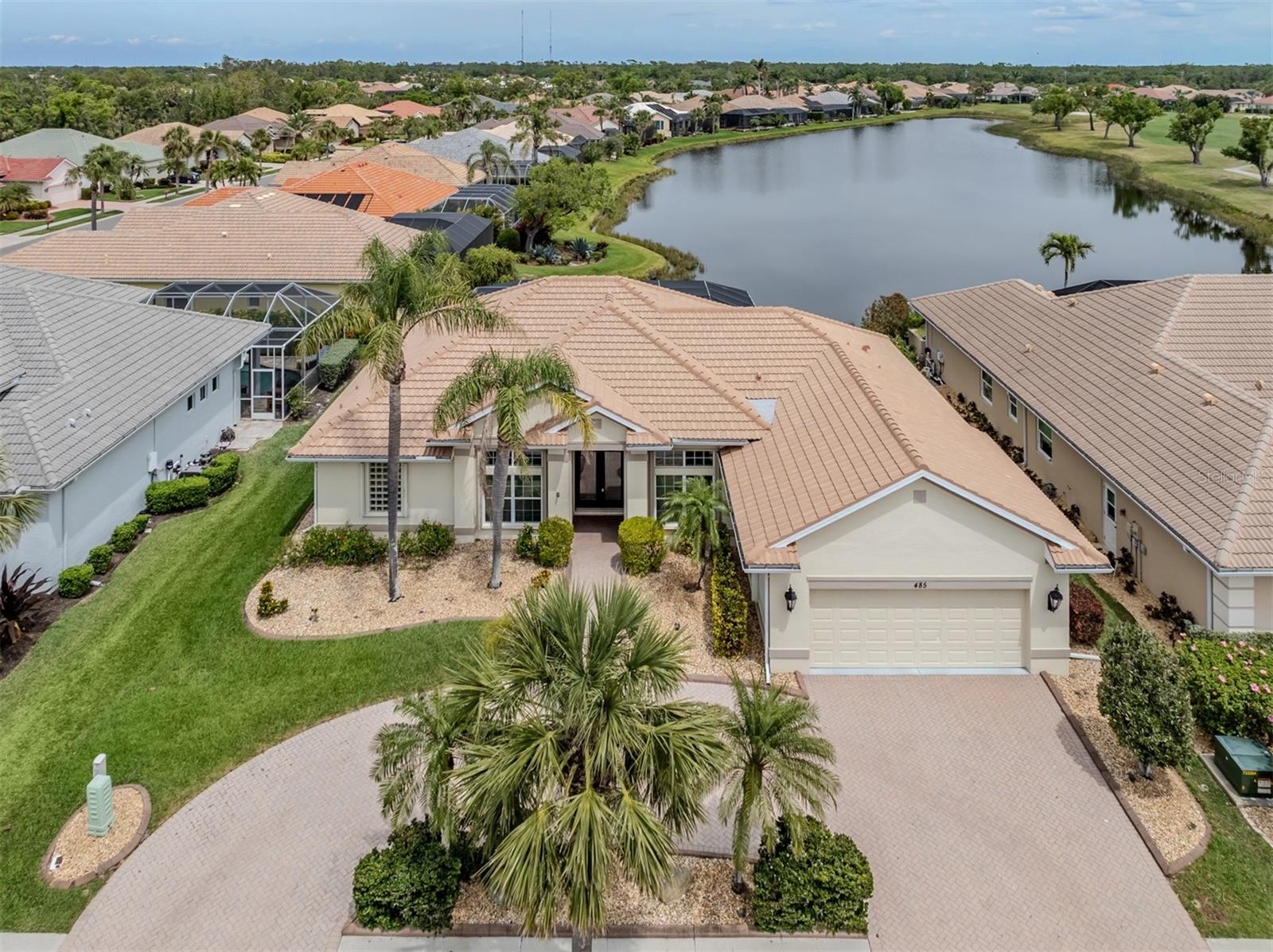
Would you like to sell your home before you purchase this one?
Priced at Only: $799,900
For more Information Call:
Address: 485 Arborview Lane, VENICE, FL 34292
Property Location and Similar Properties
- MLS#: N6137957 ( Residential )
- Street Address: 485 Arborview Lane
- Viewed: 6
- Price: $799,900
- Price sqft: $243
- Waterfront: Yes
- Wateraccess: Yes
- Waterfront Type: Lake Front
- Year Built: 2003
- Bldg sqft: 3297
- Bedrooms: 3
- Total Baths: 2
- Full Baths: 2
- Garage / Parking Spaces: 2
- Days On Market: 7
- Additional Information
- Geolocation: 27.1117 / -82.4058
- County: SARASOTA
- City: VENICE
- Zipcode: 34292
- Subdivision: Sawgrass
- Elementary School: Garden Elementary
- Middle School: Venice Area Middle
- High School: Venice Senior High
- Provided by: PREMIER SOTHEBYS INTL REALTY
- Contact: Martha Pike
- 941-412-3323

- DMCA Notice
-
DescriptionWelcome to your furnished dream home in the gated community of Sawgrass! This three bedroom, two bath residence, plus an office, offers an extended pool area with serene lake and golf course views, ideal for enjoying alfresco dining or floating in the pool with a good book. The open great room plan boasts soaring 12 foot ceilings, allowing natural light to illuminate the space. The dining area comfortably accommodates 10 guests with room to showcase cherished family heirlooms in the China cabinet. The chefs kitchen is a delight, offering ample counter space for easy meal prep and abundant cabinetry to store all your culinary essentials. The primary suite is a retreat, featuring a spacious sitting area ideal for quiet reading or relaxation, and sliders that open directly to the lanai. The split floor plan ensures privacy, with the primary suite on one side featuring an en suite bath with double vanities, a large Roman shower and a private water closet. On opposite side, two generous guest bedrooms share a spacious bath with double vanities. The office, with rich wood floors and handsome furniture, provides an ideal workspace. The pool area is the showstopper, an inviting space to relax, entertain and soak in the tranquil lake views. You'll enjoy peace of mind with your new roof and hurricane protection! Other improvements include whole house filtration system. This incredible lifestyle is enhanced by the communitys amenities, including a clubhouse with a variety of activities, fitness center, pool, tennis and pickleball. All this is just a short drive from historic downtown Venice, where you can explore charming shops, dine at local restaurants, enjoy the arts and take in breathtaking sunsets at Venice Beach. This is the Florida lifestyle youve been dreaming of so dont miss out.
Payment Calculator
- Principal & Interest -
- Property Tax $
- Home Insurance $
- HOA Fees $
- Monthly -
For a Fast & FREE Mortgage Pre-Approval Apply Now
Apply Now
 Apply Now
Apply NowFeatures
Building and Construction
- Builder Model: Saba
- Builder Name: J & J
- Covered Spaces: 0.00
- Exterior Features: Hurricane Shutters, Irrigation System, Private Mailbox, Rain Gutters, Sidewalk, Sliding Doors
- Flooring: Carpet, Tile, Wood
- Living Area: 2463.00
- Roof: Tile
Land Information
- Lot Features: City Limits, Near Golf Course, On Golf Course
School Information
- High School: Venice Senior High
- Middle School: Venice Area Middle
- School Elementary: Garden Elementary
Garage and Parking
- Garage Spaces: 2.00
- Open Parking Spaces: 0.00
- Parking Features: Garage Door Opener, Oversized
Eco-Communities
- Pool Features: Gunite, In Ground, Screen Enclosure
- Water Source: Public
Utilities
- Carport Spaces: 0.00
- Cooling: Central Air
- Heating: Central, Electric
- Pets Allowed: Yes
- Sewer: Public Sewer
- Utilities: Cable Connected, Electricity Connected, Public, Sewer Connected, Sprinkler Recycled, Street Lights, Underground Utilities, Water Connected
Amenities
- Association Amenities: Clubhouse, Fitness Center, Gated, Golf Course, Pickleball Court(s), Pool, Recreation Facilities, Security, Tennis Court(s)
Finance and Tax Information
- Home Owners Association Fee Includes: Common Area Taxes, Pool, Escrow Reserves Fund, Fidelity Bond, Private Road, Recreational Facilities
- Home Owners Association Fee: 2063.00
- Insurance Expense: 0.00
- Net Operating Income: 0.00
- Other Expense: 0.00
- Tax Year: 2024
Other Features
- Appliances: Dishwasher, Disposal, Dryer, Electric Water Heater, Microwave, Range, Refrigerator, Washer, Water Filtration System
- Association Name: Sunstate Association Management/ Brian Rivenbark
- Association Phone: 941-870-4920
- Country: US
- Furnished: Partially
- Interior Features: Ceiling Fans(s), Central Vaccum, Eat-in Kitchen, Living Room/Dining Room Combo, Open Floorplan, Primary Bedroom Main Floor, Solid Surface Counters, Split Bedroom, Vaulted Ceiling(s), Walk-In Closet(s), Window Treatments
- Legal Description: LOT 350 SAWGRASS UNIT 4
- Levels: One
- Area Major: 34292 - Venice
- Occupant Type: Vacant
- Parcel Number: 0402070019
- Possession: Close Of Escrow
- Style: Custom
- View: Golf Course, Water
- Zoning Code: PUD
Similar Properties
Nearby Subdivisions
Auburn Cove
Auburn Hammocks
Auburn Woods
Berkshire Place
Blue Heron Pond
Bridle Oaks
Bridle Oaks First Add
Brighton Jacaranda
Caribbean Village
Carlentini
Cassata Place
Chestnut Creek Estates
Chestnut Creek Lakes Of
Chestnut Creek Manors
Chestnut Creek Patio Homes
Chestnut Creek Villas
Chestnut Creekmanors
Club Side Place
Colony Place
Cottages Of Venice
Everglade Estates
Fairways Of Capri Ph 1
Fairways Of Capri Ph 2
Fairways Of Capri Phase 3
Fountain View
Grand Oaks
Greenview Villas
Hidden Lakes Club Ph 1
Hidden Lakes Club Ph 2
Ironwood Villas
Isles Of Chestnut Creek
Kent Acres
Myakka River Estates
North Venice Farms
Not Applicable
Palencia
Pelican Pointe Golf Cntry Cl
Pelican Pointe Golf Country
Sawgrass
Stone Walk
Stoneybrook At Venice
Stoneybrook Lndg
The Patio Homes Of Chestnut Cr
The Villas At Venice
Valencia Lakes
Venetian Falls Ph 1
Venetian Falls Ph 2
Venetian Falls Ph 3
Venice Acres
Venice Farms
Venice Golf Country Club
Venice Palms Ph 1
Venice Palms Ph 2
Watercrest Un 1
Watercrest Un 2
Waterford
Waterford Devonshire North Ph
Waterford Ph 1a
Waterford Tr J Ph 1
Waterford Tract K Ph 3
Waterfordashley Place
Waterforddevonshire North Ph 2
Waterside Village

- Natalie Gorse, REALTOR ®
- Tropic Shores Realty
- Office: 352.684.7371
- Mobile: 352.584.7611
- Fax: 352.584.7611
- nataliegorse352@gmail.com

