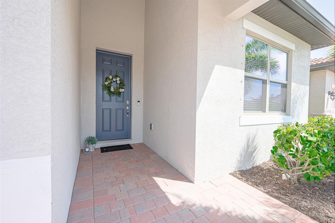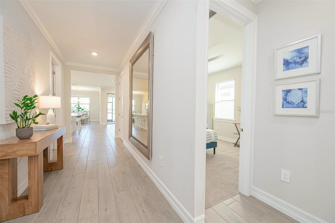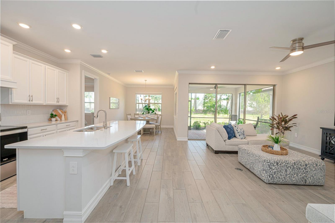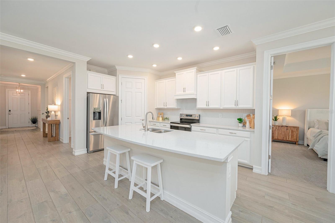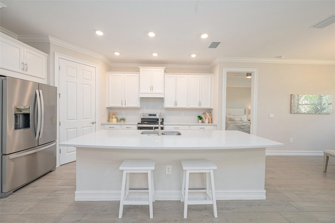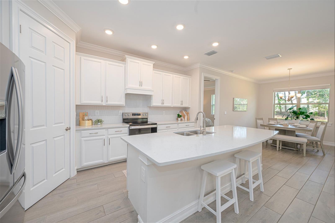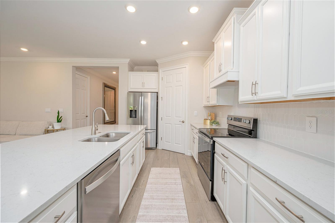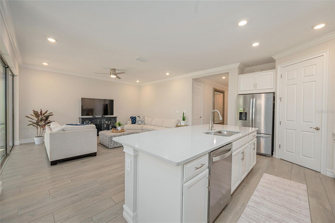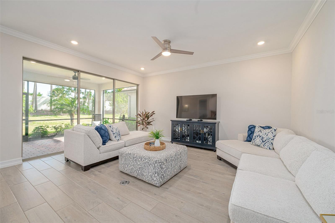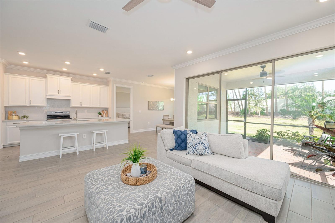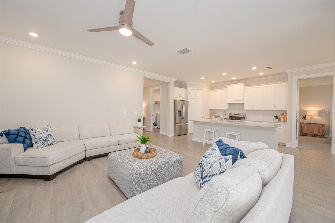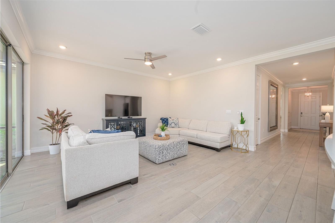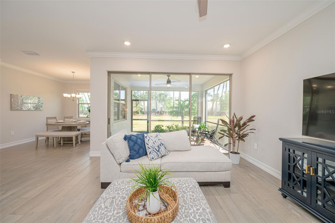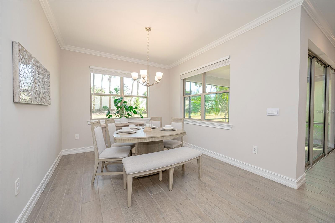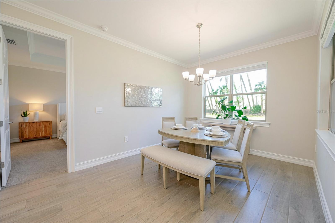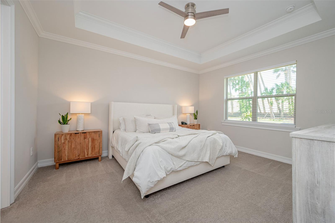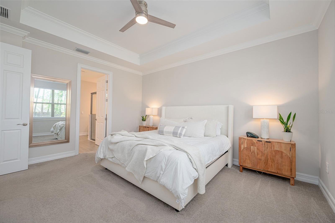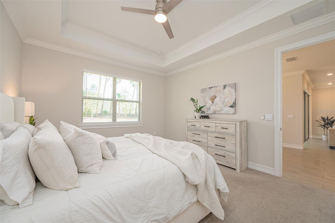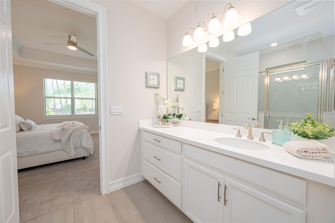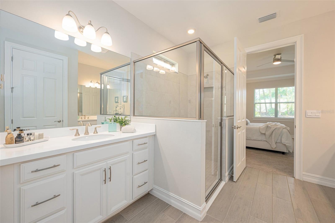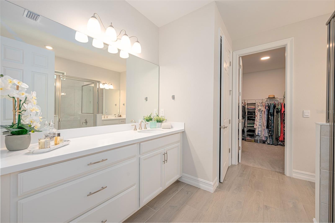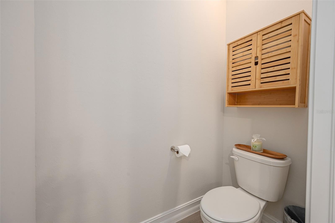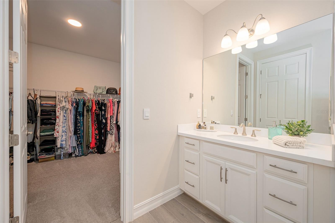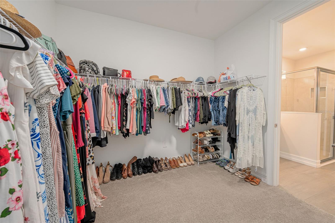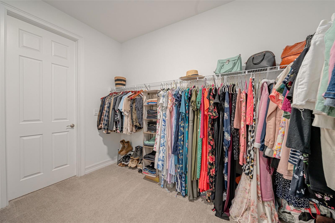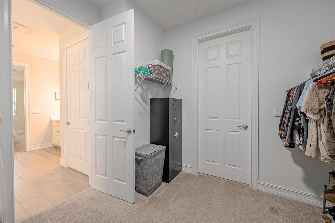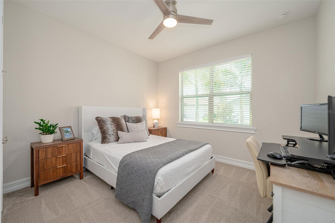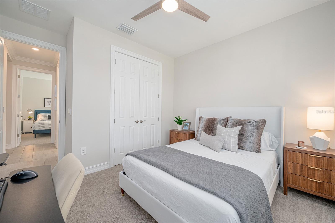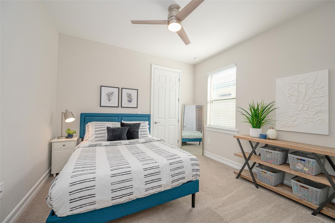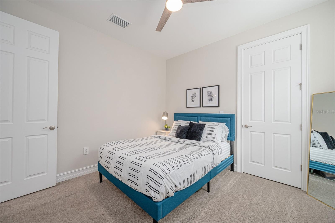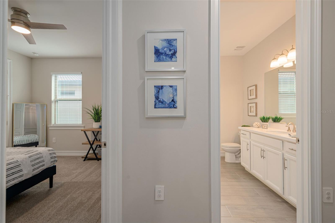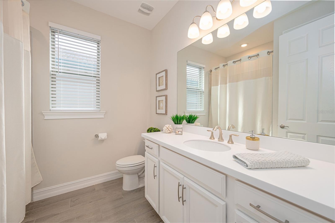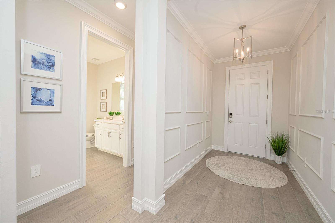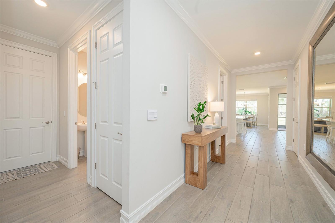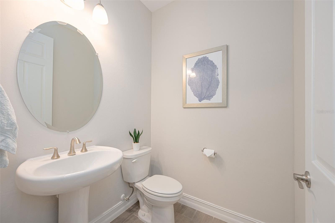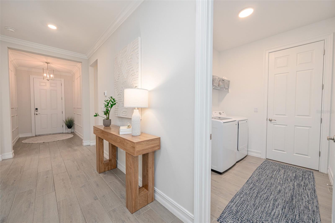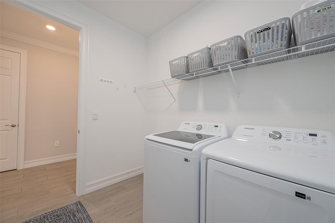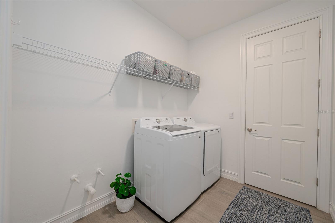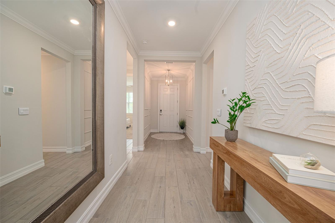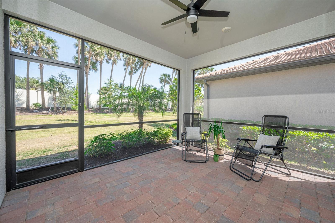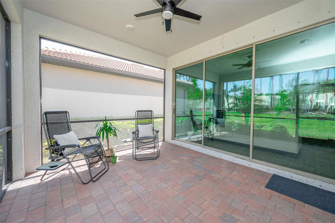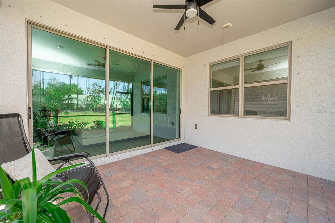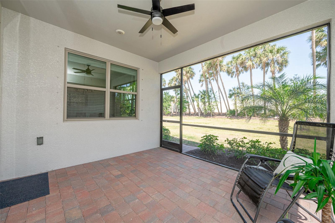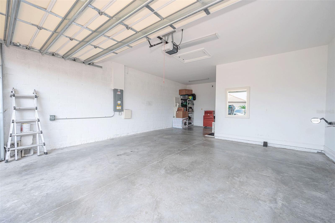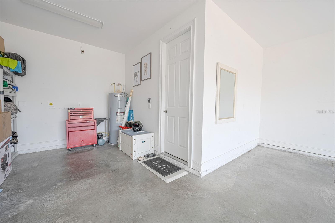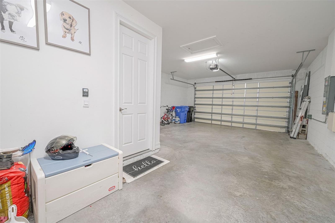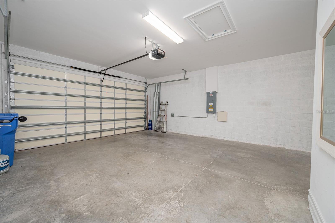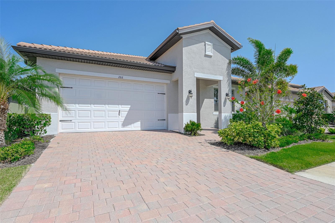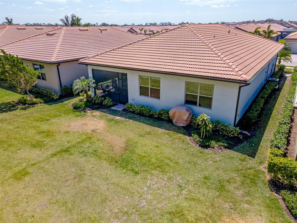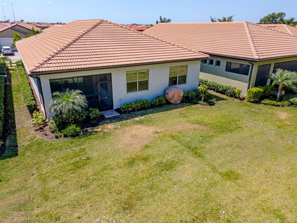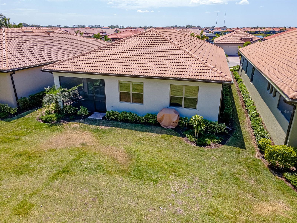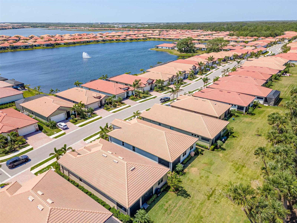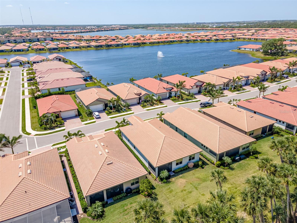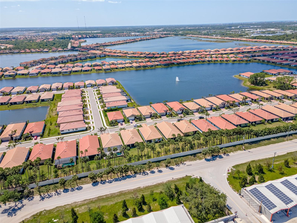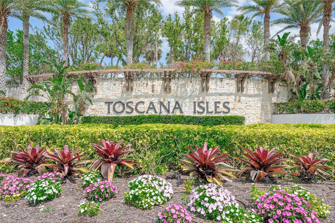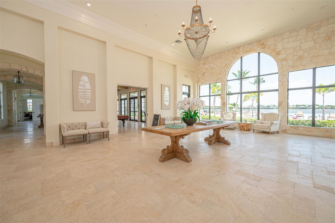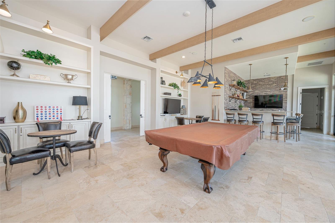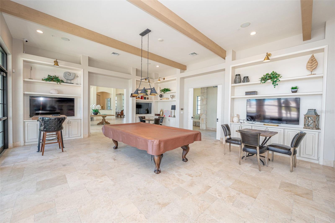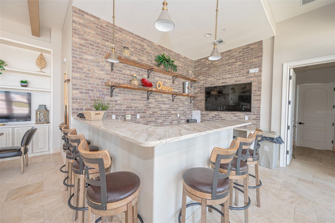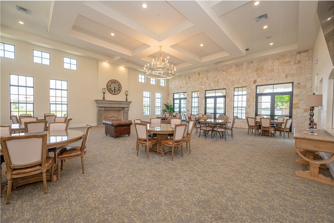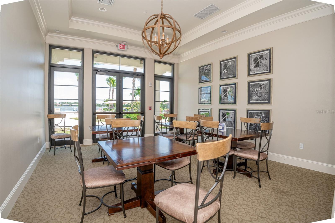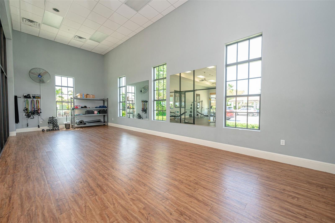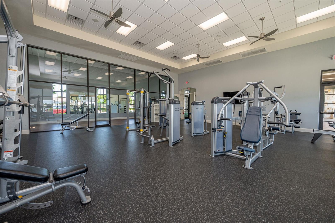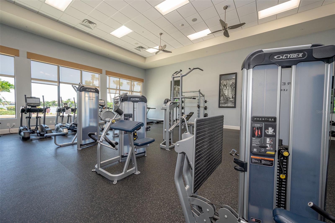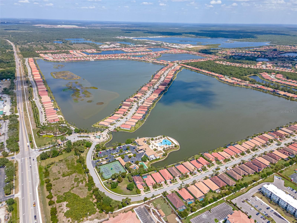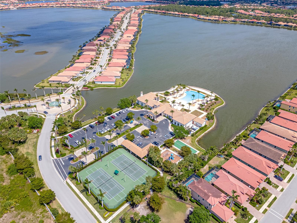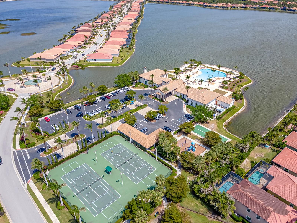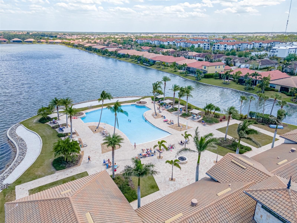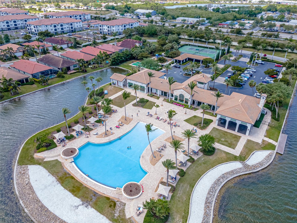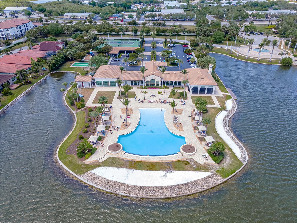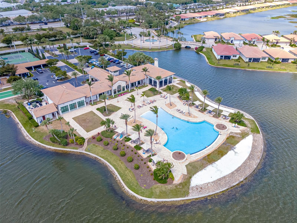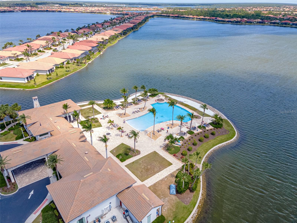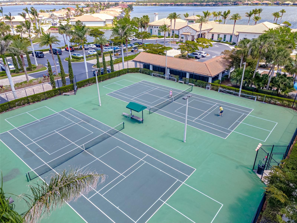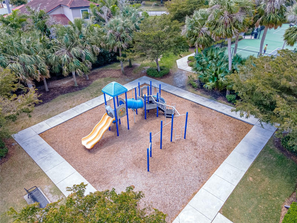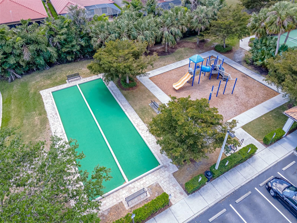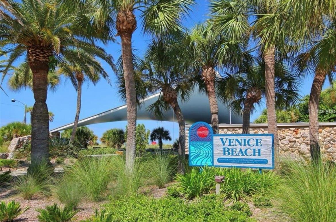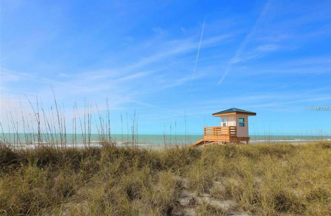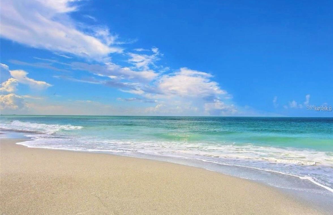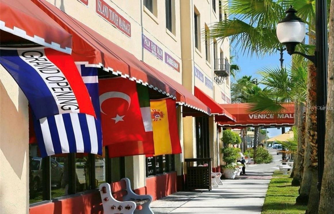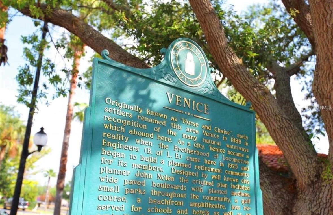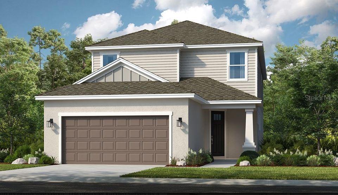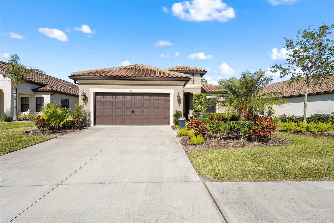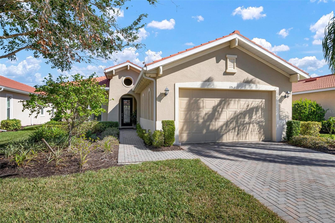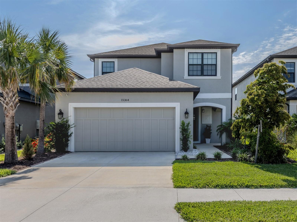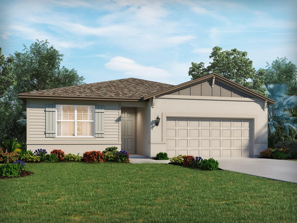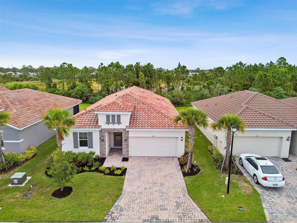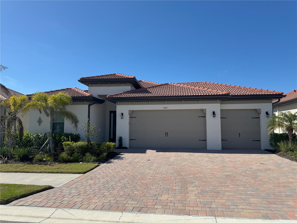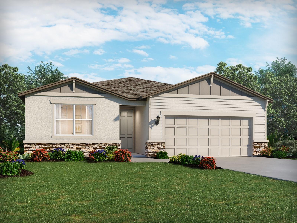288 Soliera Street, NOKOMIS, FL 34275
Property Photos
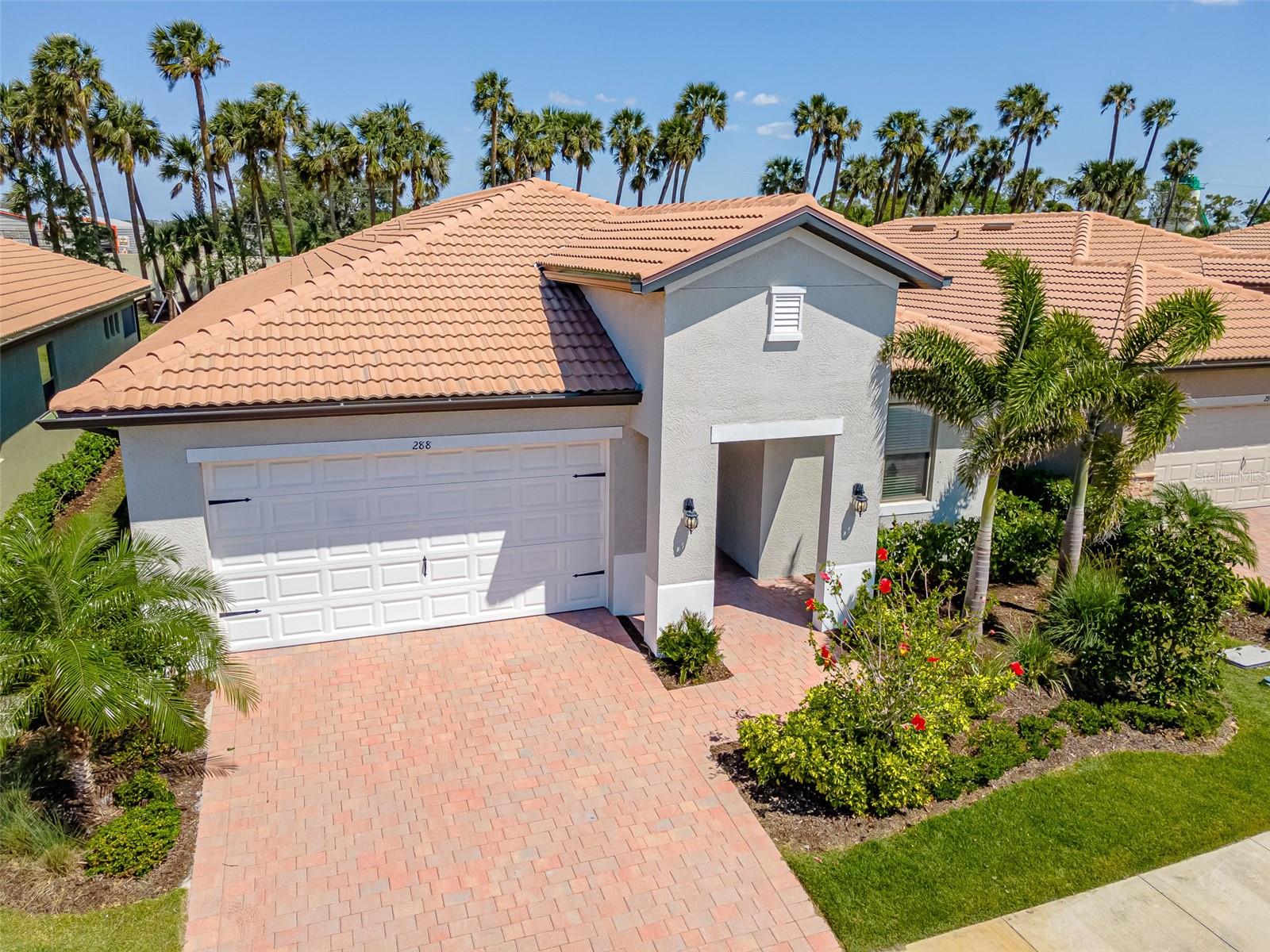
Would you like to sell your home before you purchase this one?
Priced at Only: $529,000
For more Information Call:
Address: 288 Soliera Street, NOKOMIS, FL 34275
Property Location and Similar Properties
- MLS#: N6138059 ( Residential )
- Street Address: 288 Soliera Street
- Viewed: 30
- Price: $529,000
- Price sqft: $188
- Waterfront: No
- Year Built: 2022
- Bldg sqft: 2818
- Bedrooms: 3
- Total Baths: 3
- Full Baths: 2
- 1/2 Baths: 1
- Garage / Parking Spaces: 2
- Days On Market: 63
- Additional Information
- Geolocation: 27.1553 / -82.3936
- County: SARASOTA
- City: NOKOMIS
- Zipcode: 34275
- Elementary School: Laurel Nokomis Elementary
- Middle School: Laurel Nokomis Middle
- High School: Venice Senior High
- Provided by: RE/MAX ALLIANCE GROUP
- Contact: Erica Giesler
- 941-954-5454

- DMCA Notice
-
DescriptionWelcome to this meticulously maintained Charlotte model located in one of the most sought after maintenance free communities of Toscana Isles in the desirable area of Nokomis/North Venice renowned for its active lifestyle amenities and luxurious living. With a prime location that balances convenience and affordable luxury, Toscana Isles is less than 7 miles away to arrive at some of the most beautiful white sandy beaches or be in historic downtown Venice in under 10 minutes. Just 20 minutes North is Sarasota, so this is a great community with easy access to 75. Just minutes away is the new full service acute care Sarasota Memorial Hospital offering a full slate of medical and surgical care from cardiology to orthopedics. This stunning home is a remarkable 3BR, 2.5BA with a tandem garage perfect for extra storage offering 1,988 sqft of well designed living space. The open concept floor plan perfect for entertaining welcomes you with gorgeous tile plank flooring, elegant crown molding, beautiful woodwork in the front entry and the home is designed with high ceilings throughout making the rooms feel light, airy and spacious. The heart of the home features a chef's kitchen delight with a stunning large white quartz island, a beautiful new stylish tile backsplash, new custom hood & range hood, timeless white cabinetry, stainless steel appliances and a well appointed pantry. The living room is designed for complete convenience right off of the kitchen and dining, sliding glass doors to the peaceful screened in lanai with updated light fixtures and fans, highlighting an upgraded floor outlet great for your everyday electronics. Retreat to the spacious primary suite, complete with an oversized walk in closet, opposite wall his and hers sinks and a large walk in shower. The huge primary closet conveniently connects to the laundry room for added everyday ease. The home has been enhanced with AC soft start and antimicrobial UV lights with an added upgrade in the primary bathroom for extra peace of mind. Step outside to enjoy the large backyard, perfect for your vision of adding a refreshing year around salt water pool or can be fenced in for privacy. Additional highlights include 2.5 car garage, ideal for a golf cart or motorcycle parking, with ample attic storage space, home hookup for generator connection and each window is equipped with hurricane shutters. The Tuscan inspired curb appeal with a tile roof, brick walkway and driveway and mature landscaping add to the beauty of this well maintained home. Dive into relaxation with a resort style infinity edge pool or maintain your fitness routine in the state of the art fitness center. Join friends for a game on the pickle ball courts with this active resort style community surrounded by beauty and nature. The community offers an infinity edge pool overlooking stunning lake views, an amenity center with over 8,000 sq ft with an onsite lifestyle director, state of the art fitness center, lakefront activities room, pickle ball, tennis courts, bocce courts, game rooms, aerobics and yoga studio, catering kitchen, playground, kayak launching dock, a large fire pit and a friendly dog park. Residents are also permitted to go fishing, kayaking, and canoeing on more than 200 acres of ponds within the community. Don't miss the opportunity to live in a home that shows just like a model that provides a fabulous lifestyle with upscale amenities and endless activities. Schedule your visit today!
Payment Calculator
- Principal & Interest -
- Property Tax $
- Home Insurance $
- HOA Fees $
- Monthly -
For a Fast & FREE Mortgage Pre-Approval Apply Now
Apply Now
 Apply Now
Apply NowFeatures
Building and Construction
- Builder Model: Charlotte
- Covered Spaces: 0.00
- Exterior Features: Hurricane Shutters, Rain Gutters, Sidewalk, Sliding Doors
- Flooring: Tile
- Living Area: 1988.00
- Roof: Tile
School Information
- High School: Venice Senior High
- Middle School: Laurel Nokomis Middle
- School Elementary: Laurel Nokomis Elementary
Garage and Parking
- Garage Spaces: 2.00
- Open Parking Spaces: 0.00
- Parking Features: Tandem
Eco-Communities
- Water Source: Public
Utilities
- Carport Spaces: 0.00
- Cooling: Central Air
- Heating: Central
- Pets Allowed: Cats OK, Dogs OK, Yes
- Sewer: Public Sewer
- Utilities: Cable Connected, Electricity Connected, Natural Gas Connected, Sewer Connected, Underground Utilities, Water Connected
Amenities
- Association Amenities: Clubhouse, Fence Restrictions, Fitness Center, Gated, Maintenance, Park, Pickleball Court(s), Playground, Pool, Shuffleboard Court, Tennis Court(s)
Finance and Tax Information
- Home Owners Association Fee Includes: Pool, Maintenance Structure, Maintenance Grounds, Private Road, Security
- Home Owners Association Fee: 791.92
- Insurance Expense: 0.00
- Net Operating Income: 0.00
- Other Expense: 0.00
- Tax Year: 2024
Other Features
- Appliances: Cooktop, Dishwasher, Disposal, Dryer
- Association Name: Paula Santa Maria
- Association Phone: 941-359-1134 Ext
- Country: US
- Furnished: Negotiable
- Interior Features: Ceiling Fans(s), Crown Molding, Eat-in Kitchen, High Ceilings, In Wall Pest System, Open Floorplan, Primary Bedroom Main Floor, Split Bedroom, Thermostat, Tray Ceiling(s), Walk-In Closet(s), Window Treatments
- Legal Description: LOT 823, TOSCANA ISLES UNIT 2 PHASE 5, PB 54 PG 140-157
- Levels: One
- Area Major: 34275 - Nokomis/North Venice
- Occupant Type: Owner
- Parcel Number: 0366118230
- View: Trees/Woods
- Views: 30
- Zoning Code: PUD
Similar Properties
Nearby Subdivisions
0000
0000-not In A Subdivision
2137decker
Arabian Court
Aria
Aria Ph Iii
Aria Phase 2
Barnhill Estates
Bay Point Corr Of
Bay To Beach
Bellacina By Casey Key Ph 4
Calusa Lakes
Calusa Lakes,
Calusa Park
Calusa Park Ph 2
Casas Bonitas
Casey Cove
Casey Key
Casey Key Estates
Cassata Lakes
Cassata Lakes Ph I
Cecilia Court
Channel Acres
Cielo
Colonial Bay Acres
Curry Cove
Fairwinds Village 2
Falcon Trace At Calusa Lakes
Geneva Heights
Hills Sub Jesse K
Inlets Sec 01
Inlets Sec 03
Inlets Sec 04
Inlets Sec 06
Inlets Sec 09
J K Myrtle Hill Sub
Lake In The Woods
Lakeside Cottages
Laurel Landings Estates
Laurel Woodlands
Laurel Woods
Legacy Groves Phase 1
Limes The
Magnolia Bay
Magnolia Bay North Ph I
Magnolia Bay South Ph 1
Magnolia Bay South Phase 1
Mardon Estates
Marland Court
Metes And Bounds
Milano
Milano Ph 2 Rep 1
Milano Phase 2
Milano-ph 2-replat 1
Milanoph 2
Milanoph 2replat 1
Mission Estates
Mission Valley Estate Sec A
Mission Valley Estate Sec B1
Mobile City
Nokomis
Nokomis Acres
Nokomis Acres Amd
Nokomis Gardens
Nokomis Heights
Nokomis Oaks
None
Not Applicable
Not Part Of A Subdivision
Palmero
Queen Palms
San Marco At Venetian Golf Ri
Shakett Creek Pointe
Sorrento Bayside
Sorrento Cay
Sorrento East
Sorrento East Unit 4
Sorrento Ph Ii
Sorrento Place 1
Sorrento South
Sorrento Villas
Sorrento Villas 4
Sorrento Villas 5
Sorrento Villas 6
Sorrento Woods
Spencer Cove
Springhill Park
Talon Preserve
Talon Preserve On Palmer Ranch
Talon Preserve Ph 1a 1b 1c
Talon Preserve Ph 2a 26
Talon Preserve Ph 4
Talon Preserve Ph 4 Sec 18
Talon Preserve Ph 5a
Tiburon
Toscana Isles Ph 5 Un 2
Toscana Isles Un 1
Toscana Isles Unit1
Twin Laurel Estates
Venetian Gardens
Venetian Golf River Club Ph 0
Venetian Golf & River Club Ph
Venice By-way
Venice Byway
Venice Woodlands Ph 2b
Vicenza
Vicenza Ph 1
Vicenza Ph 2
Vicenza Phase 1
Vicenza Phase 2
Villagesmilano
Vistera Of Venice
Vistera Phase 1
Waterfront Estates
Windwood
Woodland Acres

- Natalie Gorse, REALTOR ®
- Tropic Shores Realty
- Office: 352.684.7371
- Mobile: 352.584.7611
- Fax: 352.584.7611
- nataliegorse352@gmail.com

