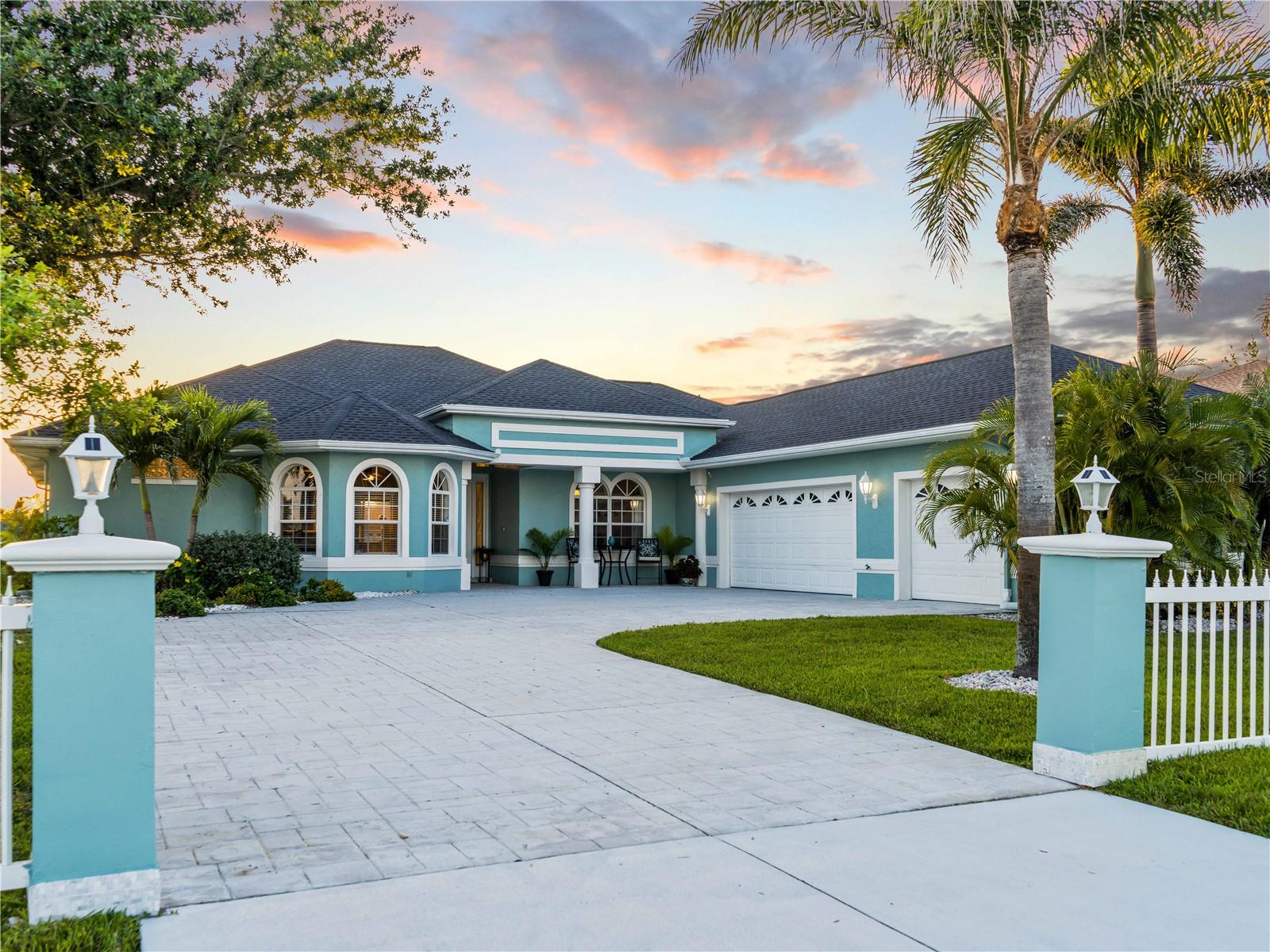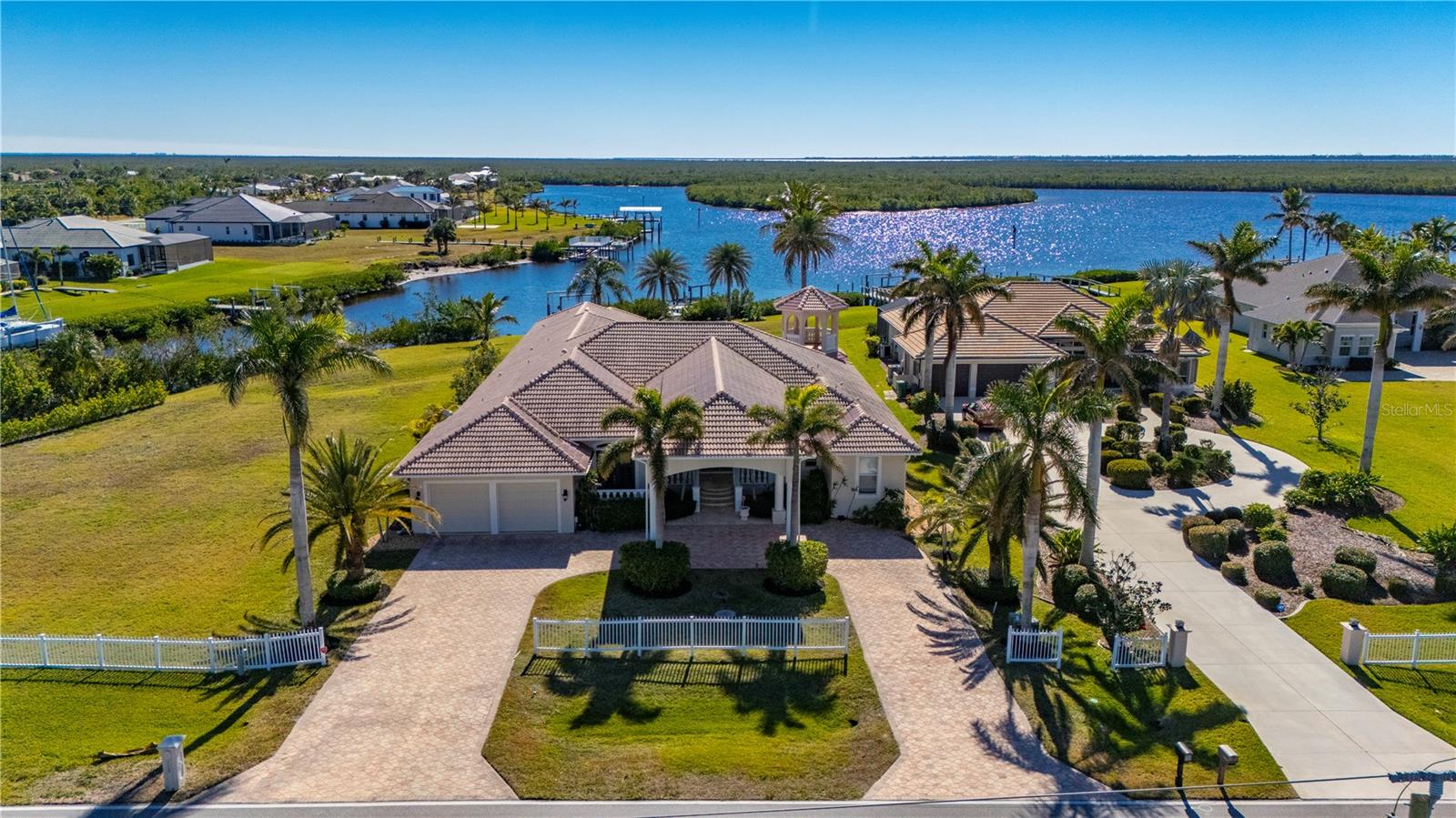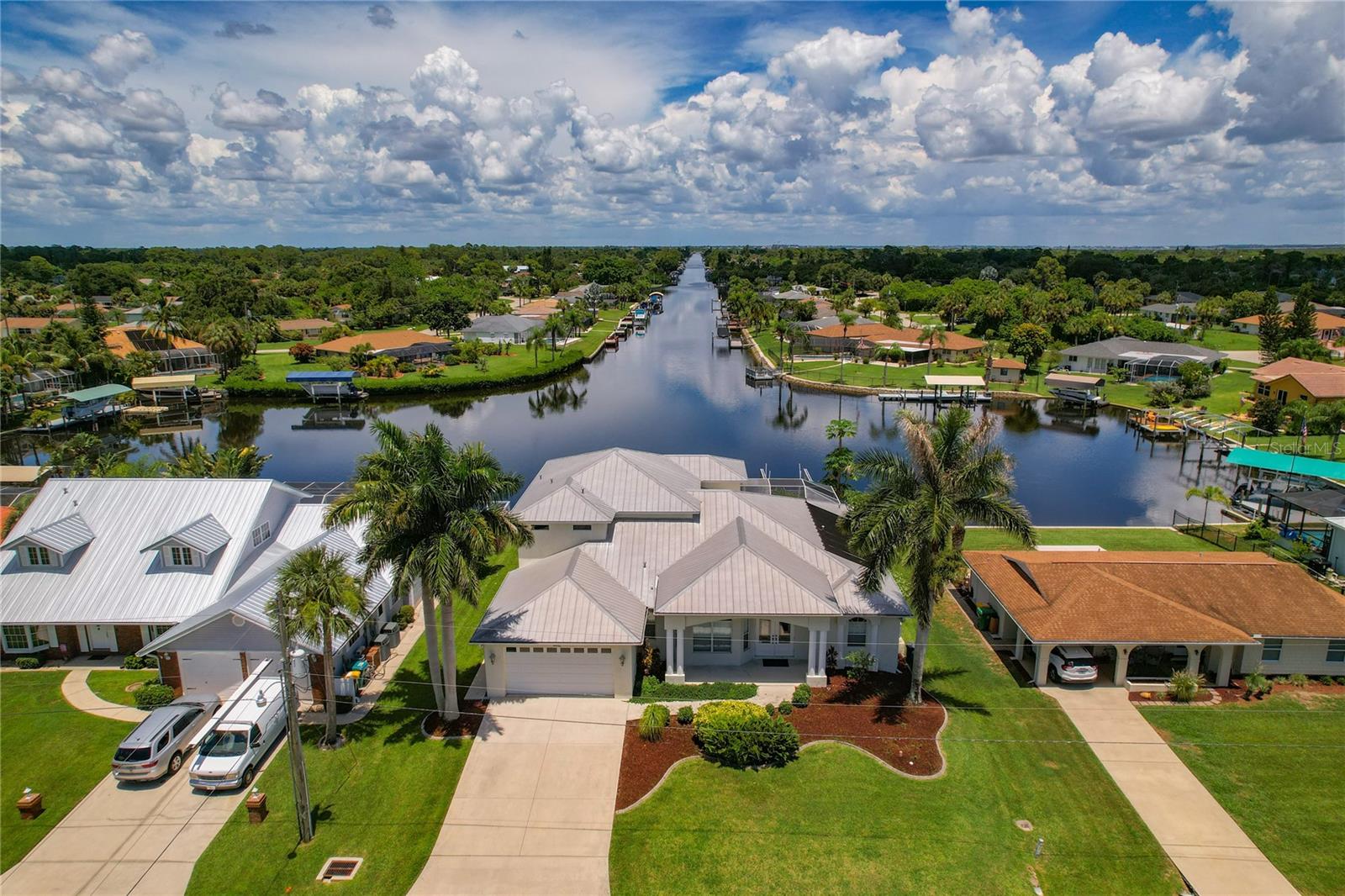5035 Collingswood Boulevard, PORT CHARLOTTE, FL 33948
Property Photos

Would you like to sell your home before you purchase this one?
Priced at Only: $985,000
For more Information Call:
Address: 5035 Collingswood Boulevard, PORT CHARLOTTE, FL 33948
Property Location and Similar Properties
- MLS#: N6138177 ( Residential )
- Street Address: 5035 Collingswood Boulevard
- Viewed: 92
- Price: $985,000
- Price sqft: $257
- Waterfront: Yes
- Wateraccess: Yes
- Waterfront Type: Canal - Saltwater
- Year Built: 2003
- Bldg sqft: 3833
- Bedrooms: 3
- Total Baths: 3
- Full Baths: 3
- Garage / Parking Spaces: 3
- Days On Market: 93
- Additional Information
- Geolocation: 26.9584 / -82.1565
- County: CHARLOTTE
- City: PORT CHARLOTTE
- Zipcode: 33948
- Subdivision: South Bayview Estates
- Elementary School: Meadow Park
- Middle School: Murdock
- High School: Port Charlotte
- Provided by: RE/MAX PALM REALTY

- DMCA Notice
-
DescriptionLive the Florida dream in this exquisite 3 bed, 3 bath Gulf Access pool home with den in prestigious Collingswood Pointe. Enjoy waterfront living on the Manchester Waterway with direct, no bridge access to Charlotte Harbor and the Gulf of Mexico a boater's paradise! Enjoy breathtaking, unobstructed views over the waterway and preserve. This spacious residence is designed for both comfortable living and grand entertaining. The open great room concept features stunning Mahogany hardwood floors and a cozy gas fireplace, flowing seamlessly through pocketing sliders onto the expansive lanai for perfect indoor/outdoor living. Adjacent, the elegant formal dining room, also with hardwood floors, awaits your dinner parties. Designed for effortless entertaining and everyday living, the gourmet style kitchen boasts rich granite countertops, solid wood cabinetry, a convenient walk in pantry, and a wine bar, offering beautiful water views as you cook or gather. Retreat to the luxurious Owner's suite, a private haven featuring dual walk in closets and direct lanai access via pocketing sliders. The recently updated en suite bathroom is a spa like escape with beautiful quartz counters, a new vanity, and stylish updated hardware. The popular split bedroom floor plan ensures privacy for family and guests, offering two additional generous bedrooms and well appointed bathrooms. The versatile den (currently used as a dedicated office) provides flexibility for work or could easily serve as a fourth bedroom if needed. Outdoor living is elevated to an art form here. The expansive lanai, featuring a sparkling inground, heated pool, is complete with Sunsetter awnings for adjustable shade, creating the perfect spot to savor Florida's weather, host gatherings, or simply watch amazing sunsets paint the sky. Enjoy year round swimming and relaxation in your private oasis! Boating enthusiasts will appreciate the 40 ft concrete dock equipped with a 7000 lb boat lift, plus water and electric service right at the dock ready for your vessel. Enjoy swimming, boating, and fishing right from your backyard! A dedicated BBQ area with a direct propane line makes outdoor cooking a breeze. This meticulously maintained home provides peace of mind with PGT Hurricane Impact Windows throughout and has been freshly painted with contemporary designer colors. Everyday living is made easier with a convenient central vacuum system and a dedicated internal laundry room equipped with a washer, dryer, utility sink, and extra storage. Benefit from significant annual cost savings as the irrigation system is supplied by a private well, while the home remains reliably connected to City water and sewer. You'll find loads of storage thoughtfully integrated throughout the residence, complemented by an oversized 3 car garage offering ample space for vehicles and hobbies. Enjoy the tranquility of this peaceful neighborhood while being conveniently close to fantastic restaurants, shopping, world class beaches, and premier golf courses. All this within the beautiful Collingswood Pointe/South Bayview Estates community, featuring incredibly low HOA fees of only $36 per year! This is more than just a house; it's your gateway to the coveted Florida Suncoast Lifestyle. Don't miss the opportunity to own this piece of paradise. Schedule your private showing today!
Payment Calculator
- Principal & Interest -
- Property Tax $
- Home Insurance $
- HOA Fees $
- Monthly -
For a Fast & FREE Mortgage Pre-Approval Apply Now
Apply Now
 Apply Now
Apply NowFeatures
Building and Construction
- Covered Spaces: 0.00
- Exterior Features: Awning(s), Lighting, Outdoor Grill, Private Mailbox, Rain Gutters, Sliding Doors
- Flooring: Carpet, Ceramic Tile, Wood
- Living Area: 2402.00
- Roof: Shingle
Land Information
- Lot Features: FloodZone, In County, Landscaped, Level, Near Golf Course, Near Marina, Oversized Lot, Paved
School Information
- High School: Port Charlotte High
- Middle School: Murdock Middle
- School Elementary: Meadow Park Elementary
Garage and Parking
- Garage Spaces: 3.00
- Open Parking Spaces: 0.00
- Parking Features: Driveway, Garage Door Opener, Garage Faces Side
Eco-Communities
- Pool Features: Deck, Gunite, Heated, In Ground, Other
- Water Source: Public
Utilities
- Carport Spaces: 0.00
- Cooling: Central Air
- Heating: Central, Electric
- Pets Allowed: Yes
- Sewer: Public Sewer
- Utilities: Cable Connected, Electricity Connected
Finance and Tax Information
- Home Owners Association Fee: 36.00
- Insurance Expense: 0.00
- Net Operating Income: 0.00
- Other Expense: 0.00
- Tax Year: 2024
Other Features
- Accessibility Features: Accessible Approach with Ramp
- Appliances: Dishwasher, Disposal, Dryer, Electric Water Heater, Exhaust Fan, Microwave, Range, Refrigerator, Washer
- Association Name: South Bayview Estates
- Country: US
- Interior Features: Cathedral Ceiling(s), Ceiling Fans(s), Central Vaccum, Crown Molding, Dry Bar, Eat-in Kitchen, High Ceilings, Open Floorplan, Solid Wood Cabinets, Split Bedroom, Stone Counters, Thermostat
- Legal Description: SBE 000 0000 0044 SOUTH BAYVIEW ESTS LT 44 1741/810 1907/2042 2815/672 CT3742/1788 3924/1142 3925/478
- Levels: One
- Area Major: 33948 - Port Charlotte
- Occupant Type: Owner
- Parcel Number: 402136227004
- Possession: Negotiable
- Style: Florida
- View: Pool, Water
- Views: 92
- Zoning Code: RSF3.5
Similar Properties
Nearby Subdivisions
Heritage Oak Park
Heritage Oak Park 01
Heritage Oak Park 02
Heritage Oak Park 03
Heritage Oak Park 03 Rep
Heritage Oak Park 04
Manchester Estates
Not Applicable
Pebble Creek Place Homeowners
Port Charlotte
Port Charlotte Sec 008
Port Charlotte Sec 010
Port Charlotte Sec 021
Port Charlotte Sec 023
Port Charlotte Sec 031
Port Charlotte Sec 037
Port Charlotte Sec 044
Port Charlotte Sec 046
Port Charlotte Sec 079
Port Charlotte Sec 091
Port Charlotte Sec 092
Port Charlotte Sec 101
Port Charlotte Sec 23
Port Charlotte Sec 37
Port Charlotte Sec 41
Port Charlotte Sec 79
Port Charlotte Sec 8
Port Charlotte Sec Cc8
Port Charlotte Sec23
Port Charlotte Sec31
Port Charlotte Sec8
Port Charlotte Section 21
Port Charlotte Section 31
Port Port Charlotte Sec 37
Rocksedge
South Bayview Estates

- Natalie Gorse, REALTOR ®
- Tropic Shores Realty
- Office: 352.684.7371
- Mobile: 352.584.7611
- Fax: 352.584.7611
- nataliegorse352@gmail.com





































































































