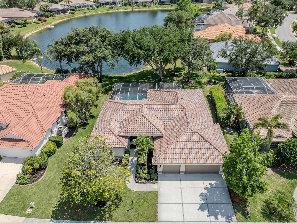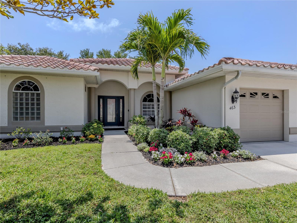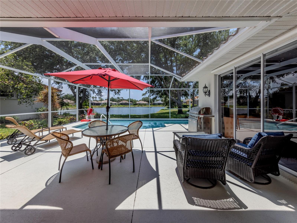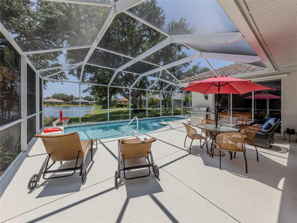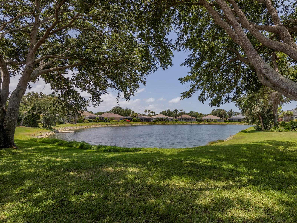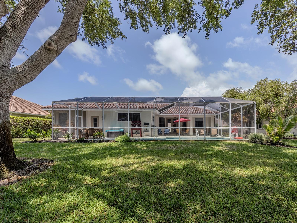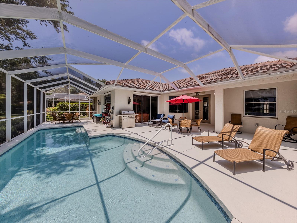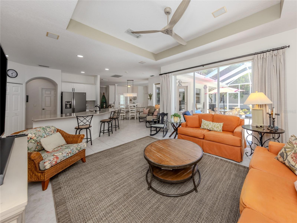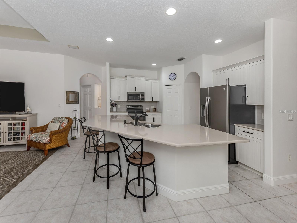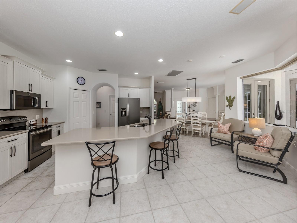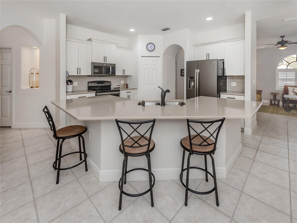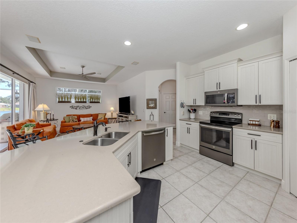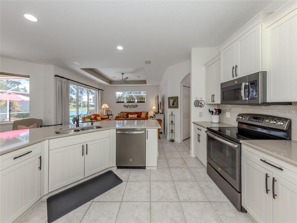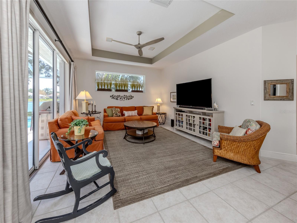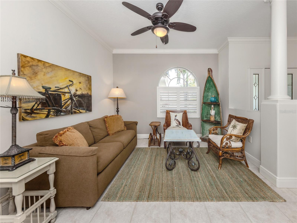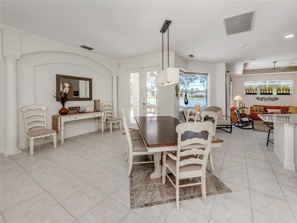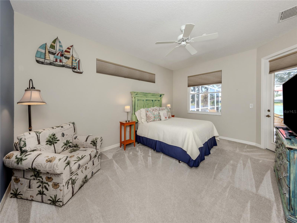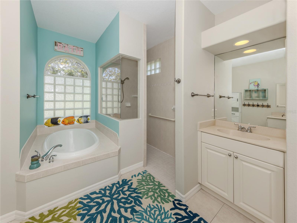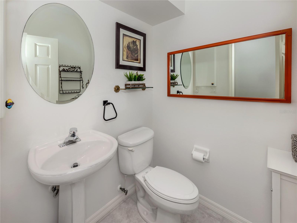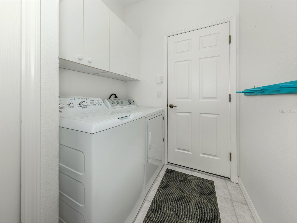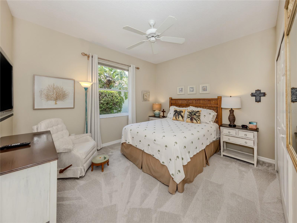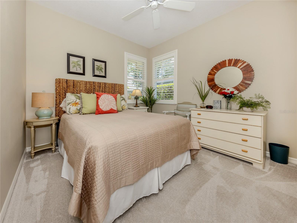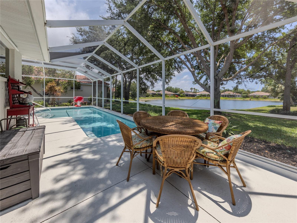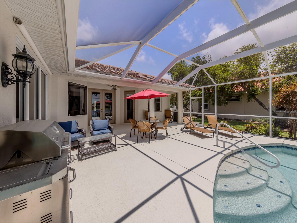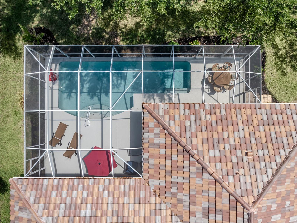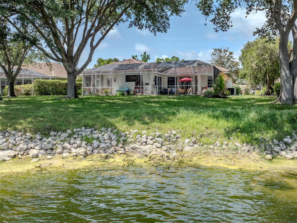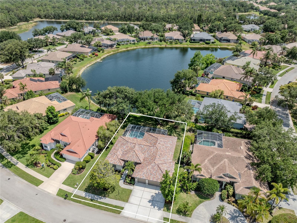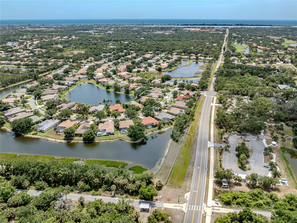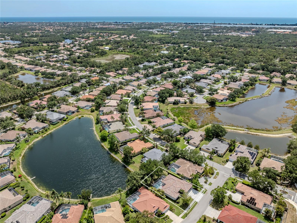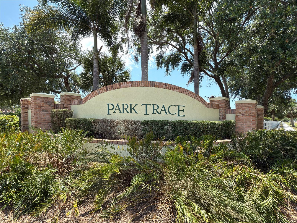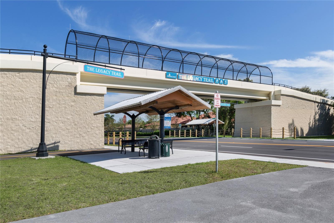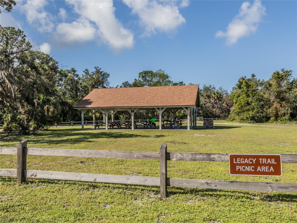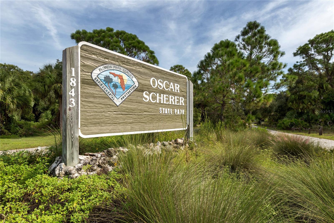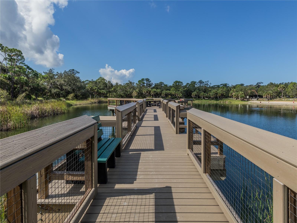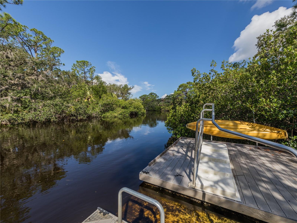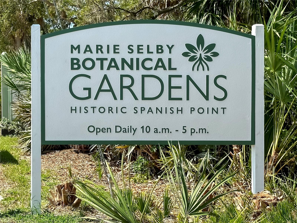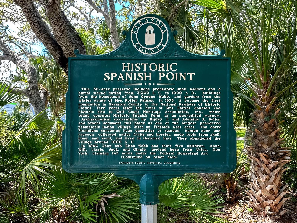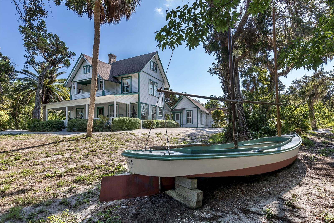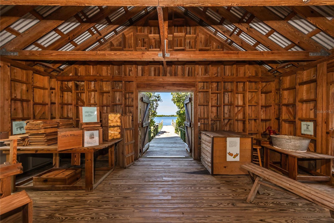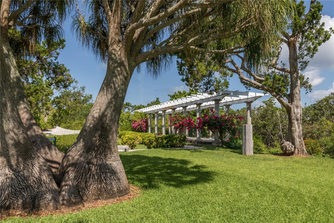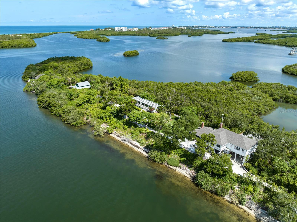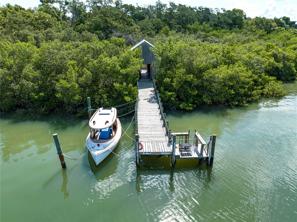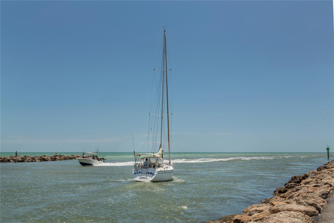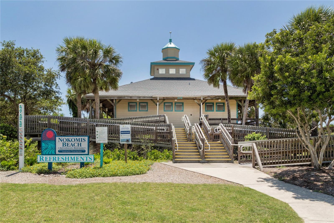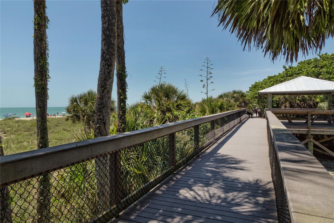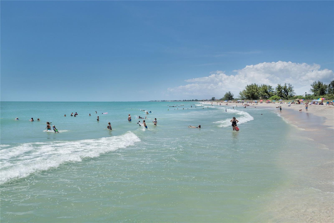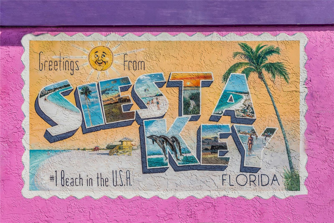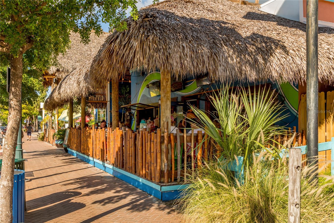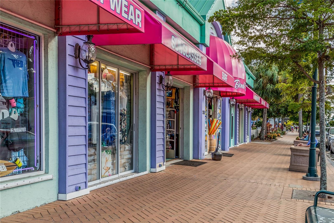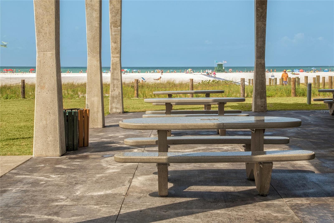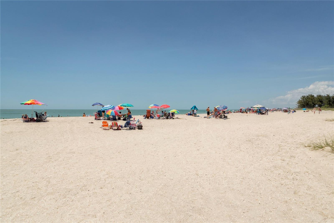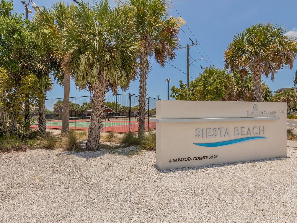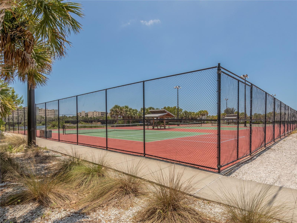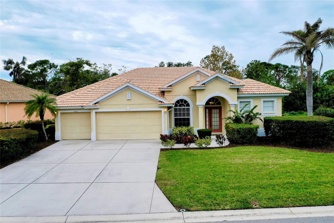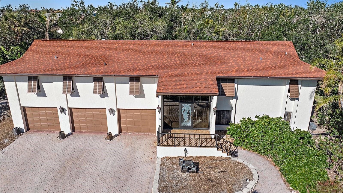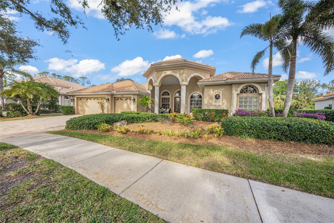463 Park Trace Boulevard, OSPREY, FL 34229
Property Photos
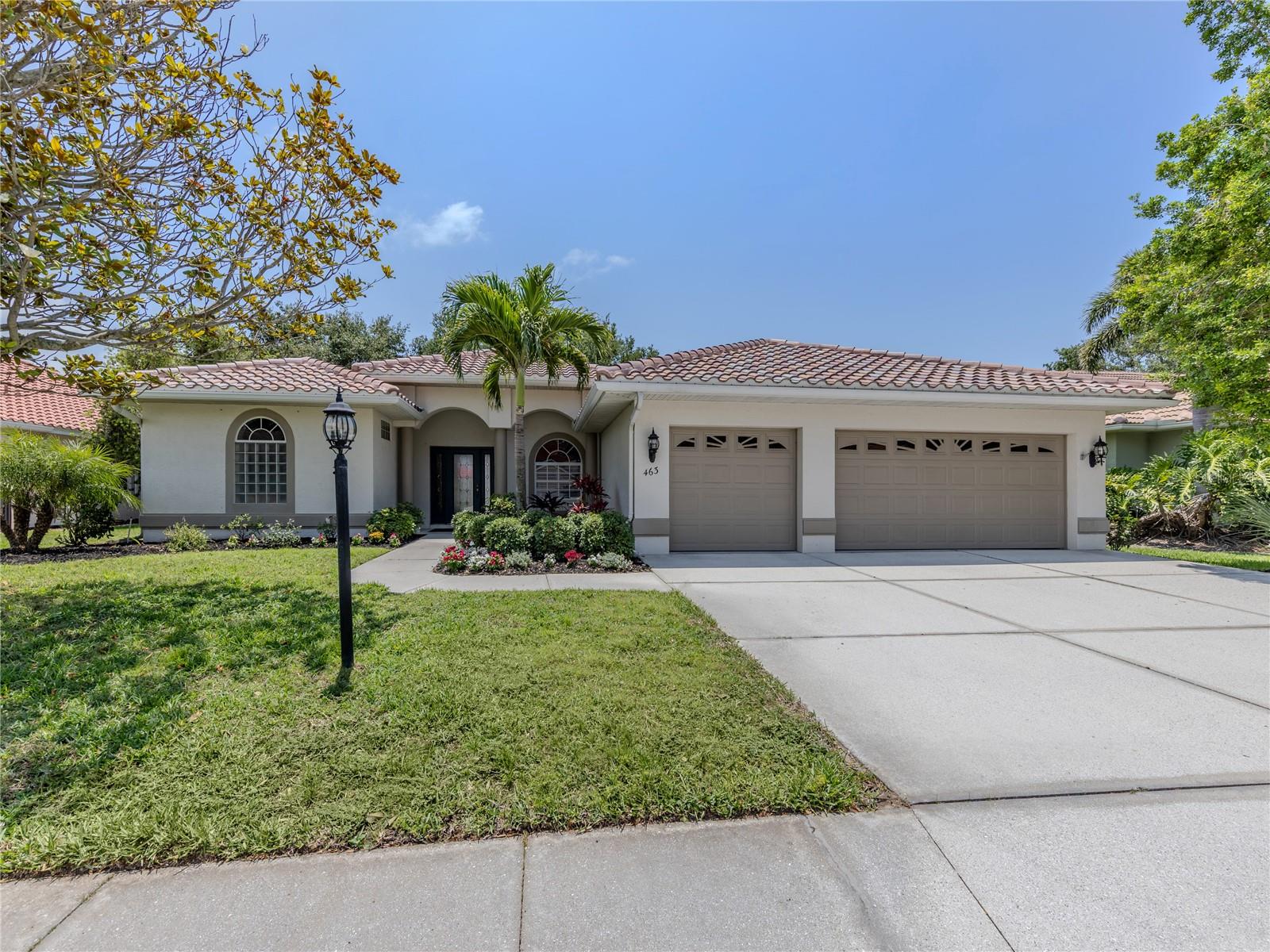
Would you like to sell your home before you purchase this one?
Priced at Only: $750,000
For more Information Call:
Address: 463 Park Trace Boulevard, OSPREY, FL 34229
Property Location and Similar Properties
- MLS#: N6138865 ( Residential )
- Street Address: 463 Park Trace Boulevard
- Viewed: 2
- Price: $750,000
- Price sqft: $240
- Waterfront: Yes
- Wateraccess: Yes
- Waterfront Type: Pond
- Year Built: 2002
- Bldg sqft: 3130
- Bedrooms: 3
- Total Baths: 3
- Full Baths: 2
- 1/2 Baths: 1
- Garage / Parking Spaces: 3
- Days On Market: 4
- Additional Information
- Geolocation: 27.1955 / -82.4651
- County: SARASOTA
- City: OSPREY
- Zipcode: 34229
- Subdivision: Park Trace Estates
- Elementary School: Laurel Nokomis Elementary
- Middle School: Laurel Nokomis Middle
- High School: Venice Senior High
- Provided by: PREMIER SOTHEBYS INTL REALTY
- Contact: Kevin Stanley, PA
- 941-412-3323

- DMCA Notice
-
DescriptionOn an oversized lot with a breathtaking lake view, this open floor plan turnkey furnished residence is designed for modern living. Recent upgrades include a new roof with a 15 year transferable warranty and a new water heater, ensuring peace of mind. Enter inside to high ceilings accented with crown molding, enhancing the home's spacious and refined atmosphere. At the heart of the home is a well designed kitchen featuring quartz countertops, abundant cabinetry, stainless steel appliances, pantry, and a cozy breakfast nook and breakfast bar. Open the large sliding doors to your screened in pool area, an outdoor oasis for relaxation, exercise in the lap lane, or entertaining friends and family, this space is built for Florida living at its best. The primary suite is a private sanctuary, complete with dual walk in closets, direct access to the pool and an en suite bath with dual sinks, a walk in shower and a soaking tub. On opposite side of the home, a versatile office/den offers flexibility for remote work or guest overflow, with a half bath conveniently just outside its door. Two additional bedrooms are generously sized and share a full guest bath that also serves as the pool bath. Additional highlights include a laundry room with storage and an oversized three car garage. Just 10 miles south of downtown Sarasota and six miles north of Venice, Park Trace Estates is ideally positioned for convenience and recreation. You're just one block from the Legacy Trail, with miles of paths for biking, recreation and running. Nearby attractions include Oscar Scherer State Park, Bay Street Park, Nokomis and Siesta Key beaches, Gulf Harbor Marina and Blackburn Point Park, where you can kayak, paddleboard or fish. Top rated schools, including renowned Pine View School, are close by, making this an exceptional choice for families. Enjoy a balance of luxury and comfort in a prime location for years to come.
Payment Calculator
- Principal & Interest -
- Property Tax $
- Home Insurance $
- HOA Fees $
- Monthly -
For a Fast & FREE Mortgage Pre-Approval Apply Now
Apply Now
 Apply Now
Apply NowFeatures
Building and Construction
- Covered Spaces: 0.00
- Exterior Features: French Doors, Hurricane Shutters, Lighting, Private Mailbox, Rain Gutters, Sidewalk, Sliding Doors
- Flooring: Carpet, Ceramic Tile
- Living Area: 2153.00
- Roof: Tile
School Information
- High School: Venice Senior High
- Middle School: Laurel Nokomis Middle
- School Elementary: Laurel Nokomis Elementary
Garage and Parking
- Garage Spaces: 3.00
- Open Parking Spaces: 0.00
Eco-Communities
- Pool Features: Child Safety Fence, Gunite, Heated, In Ground, Lap, Lighting, Other, Outside Bath Access, Screen Enclosure
- Water Source: Public
Utilities
- Carport Spaces: 0.00
- Cooling: Central Air
- Heating: Central, Electric
- Pets Allowed: Yes
- Sewer: Public Sewer
- Utilities: Public
Finance and Tax Information
- Home Owners Association Fee Includes: Common Area Taxes, Escrow Reserves Fund, Management
- Home Owners Association Fee: 58.00
- Insurance Expense: 0.00
- Net Operating Income: 0.00
- Other Expense: 0.00
- Tax Year: 2024
Other Features
- Appliances: Dishwasher, Disposal, Dryer, Electric Water Heater, Microwave, Other, Range, Refrigerator, Washer
- Association Name: Karen Krystafinski
- Association Phone: 866-473-2573
- Country: US
- Furnished: Turnkey
- Interior Features: Coffered Ceiling(s), Eat-in Kitchen, High Ceilings, Kitchen/Family Room Combo, Living Room/Dining Room Combo, Open Floorplan, Primary Bedroom Main Floor, Split Bedroom, Stone Counters, Thermostat, Walk-In Closet(s), Window Treatments
- Legal Description: LOT 2349 PARK TRACE ESTATES
- Levels: One
- Area Major: 34229 - Osprey
- Occupant Type: Owner
- Parcel Number: 0151040022
- Style: Florida
- View: Trees/Woods, Water
- Zoning Code: RSF2
Similar Properties
Nearby Subdivisions
0169 Ogburns T B Add To Town O
Arbors
Bay Acres Resub
Bay Acres - Resub
Bay Oaks Estates
Bayside
Blackburn Harbor Waterfront Vi
Blackburn Point Woods
Casey Key
Dry Slips At Bellagio Village
Heron Bay Club Sec I
North Creek Estates
Oak Creek
Oaks
Oaks 2 Ph 1
Oaks 2 Ph 2
Oaks 2 Phase 2
Oaks 3 Ph 1
Ogburns T B Add To Town Of Osp
Osprey Park 2
Palmer
Park Trace Estates
Pine Ranch
Rivendell
Rivendell The Woodlands
Rivendell Woodlands
Sarabay Acres
Saunders V A Resub
Sorrento Shores
Sorrento Villas 1
Sorrento Villas 2
Southbay Yacht Racquet Club
Southbay Yacht & Racquet Club
Southbay Yacht And Racquet Clu
The Cottages Of Rivendell
The Oaks
Townsend Shores
Webbs W D Add
Willowbend Ph 1
Willowbend Ph 2a
Willowbend Ph 3

- Natalie Gorse, REALTOR ®
- Tropic Shores Realty
- Office: 352.684.7371
- Mobile: 352.584.7611
- Fax: 352.584.7611
- nataliegorse352@gmail.com

