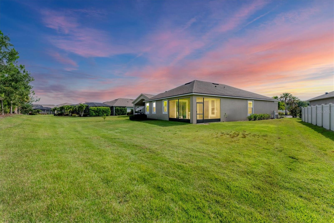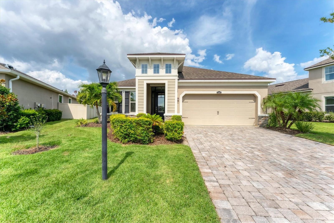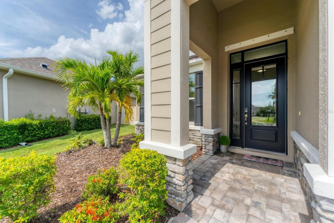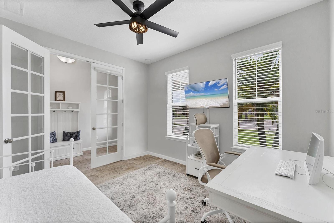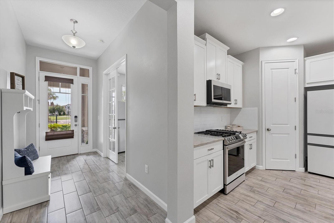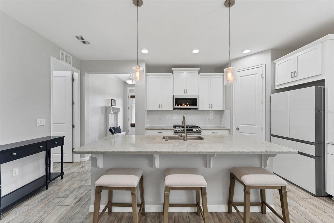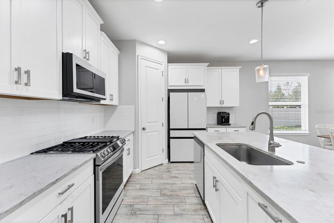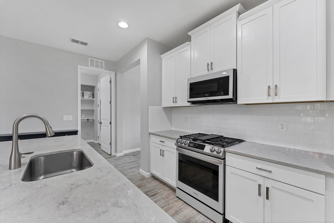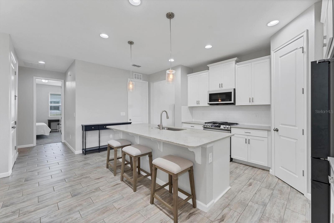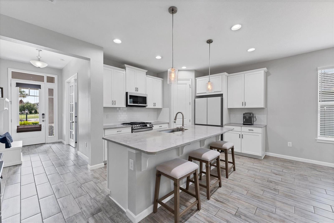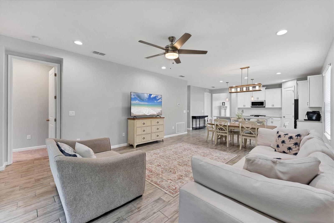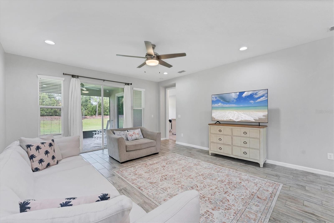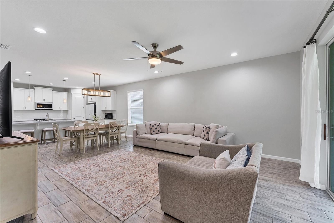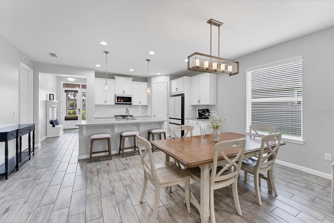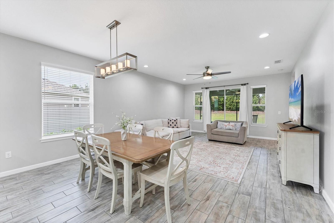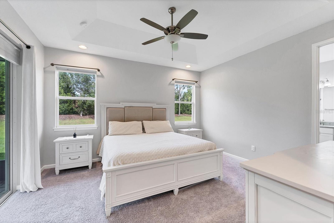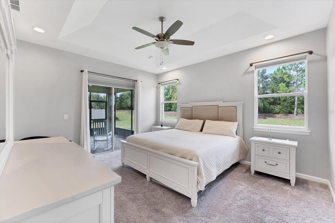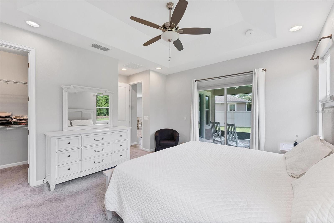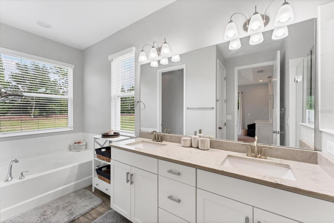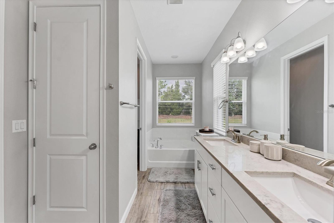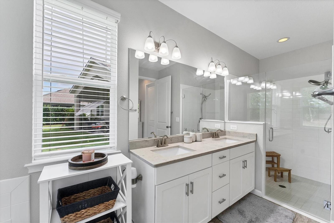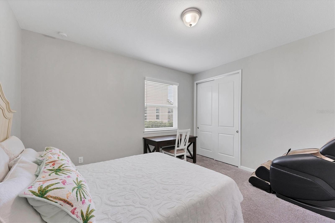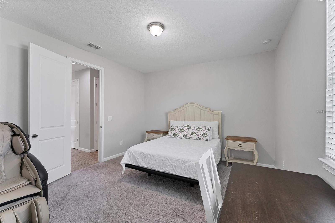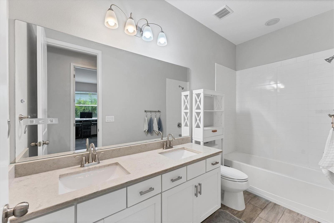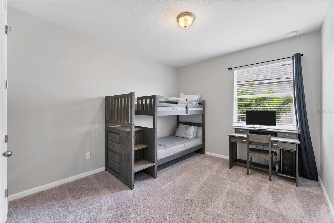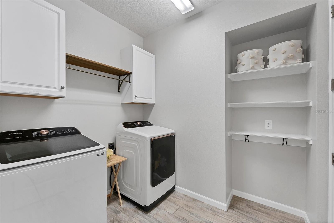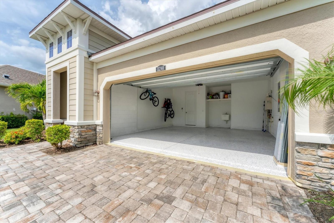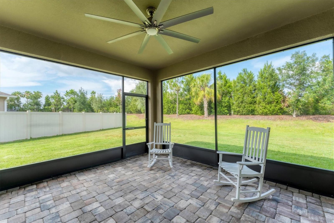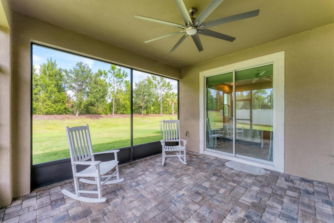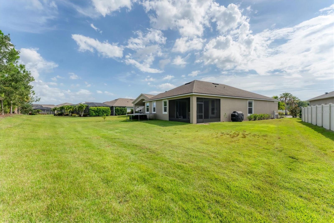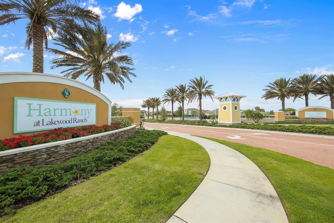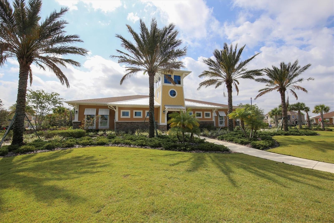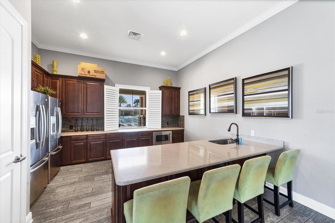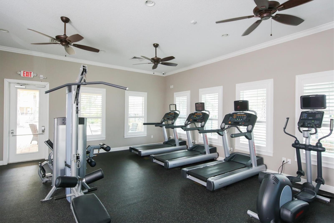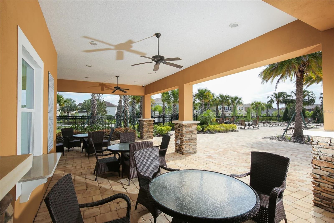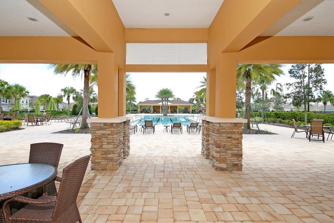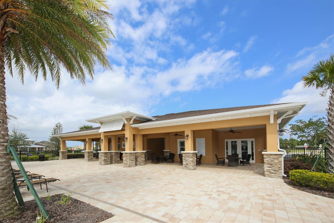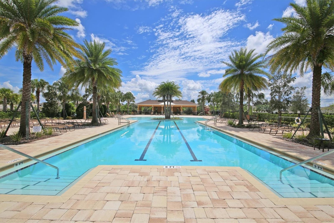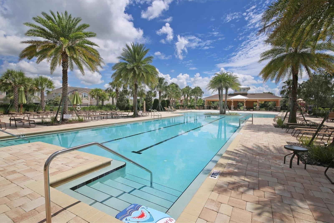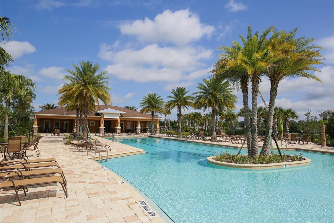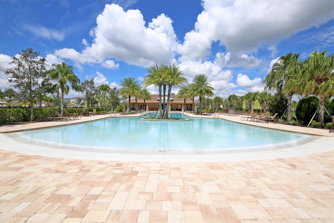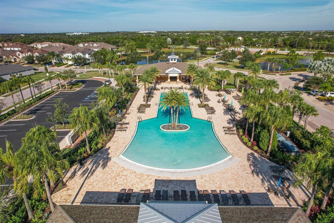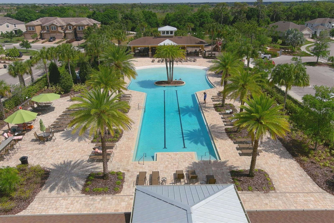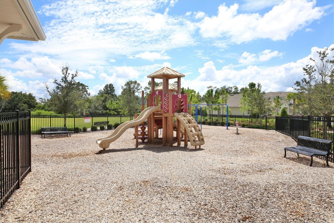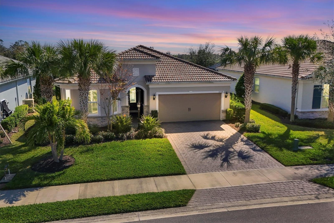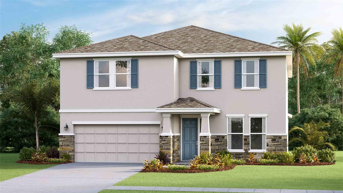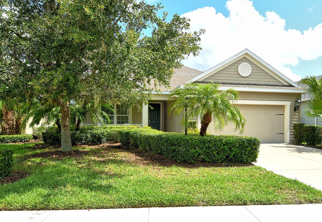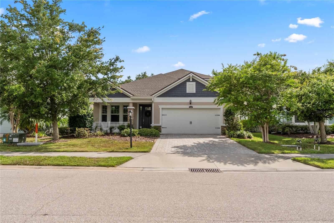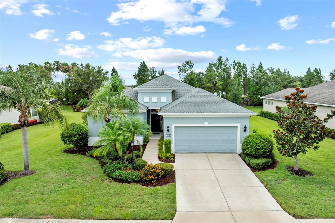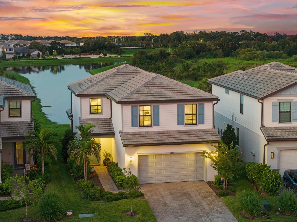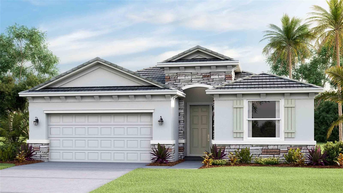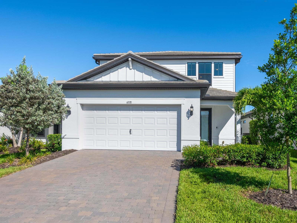11240 Spring Gate Trail, BRADENTON, FL 34211
Property Photos

Would you like to sell your home before you purchase this one?
Priced at Only: $565,000
For more Information Call:
Address: 11240 Spring Gate Trail, BRADENTON, FL 34211
Property Location and Similar Properties
- MLS#: N6139383 ( Residential )
- Street Address: 11240 Spring Gate Trail
- Viewed: 62
- Price: $565,000
- Price sqft: $208
- Waterfront: No
- Year Built: 2018
- Bldg sqft: 2718
- Bedrooms: 3
- Total Baths: 2
- Full Baths: 2
- Garage / Parking Spaces: 2
- Days On Market: 138
- Additional Information
- Geolocation: 27.4477 / -82.4287
- County: MANATEE
- City: BRADENTON
- Zipcode: 34211
- Subdivision: Harmony At Lakewood Ranch Ph I
- Elementary School: Gullett Elementary
- Middle School: Dr Mona Jain Middle
- High School: Lakewood Ranch High
- Provided by: CORNERSTONE R.E OF SW FL
- Contact: Ashley LeRoy
- 941-404-4620

- DMCA Notice
-
DescriptionDont miss this incredible opportunity to own a stunning home in the highly sought after #1 Multi Generational Master Planned Community in the U.S., Lakewood Ranch. Nestled within the peaceful, maintenance free gated community of Harmony Reservepart of the vibrant Harmony at Lakewood Ranch. This immaculate residence offers a beautiful Coastal and modern inspired design and access to resort style amenities that cater to both active and relaxed lifestyles. The property is a gorgeous 3 bedroom, 2 bathroom + den single family home with a spacious, private, oversized lot at the end of a quiet half cul de sac, featuring a lush landscaped look that provides exceptional privacy and ample space to create your own backyard oasis. Inside, you'll find a bright, open floor plan that feels like a model home, with stunning distressed wood plank porcelain tile throughout the main areas, plush upgraded carpeting in all bedrooms, and elegant Sonoma Style linen finish cabinets complemented by upgraded Marble Mist Zodiac Quartz countertops in the kitchen and bathrooms with fresh interior paint throughout. Recent upgrades include a stylish dining room chandelier, modern ceiling fans, contemporary fixtures and newer Top of the line Samsung appliances throughout the home. The primary suite boasts a tray ceiling, sliding doors leading to the screened lanai, large walk in closet and an ensuite bath with a double sink raised vanity, a relaxing soaking tub, and a glass separate showerperfect for unwinding. The chefs kitchen features 42 cabinets with crown molding, a beautiful Subway tile backsplash, an oversized island with a large single bowl sink, and an open design that keeps everyone connected. The versatile den with double French doors offers an ideal space for a home office, homeschool room, or quiet retreat. The spacious laundry room includes newer oversized Samsung washer and dryer, built in custom shelves, cabinets, and a utility sink for maximum organization, while ample storage is found throughout the home. The 2 car garage is finished with new epoxy floors, built in overhead shelves, and a utility sink. Additional features include a whole house water system, tankless water heater, and UV light in the HVAC for cleaner, healthier air. Walking distance from the areas top rated schools. This beautifully upgraded home combines luxury, functionality, and privacy in a premier community settingtruly a perfect place to call home. Schedule your private tour today and seize this exceptional opportunity!
Payment Calculator
- Principal & Interest -
- Property Tax $
- Home Insurance $
- HOA Fees $
- Monthly -
For a Fast & FREE Mortgage Pre-Approval Apply Now
Apply Now
 Apply Now
Apply NowFeatures
Building and Construction
- Builder Name: Mattamy Homes
- Covered Spaces: 0.00
- Exterior Features: Sidewalk, Sliding Doors
- Flooring: Carpet, Tile
- Living Area: 1990.00
- Roof: Shingle
Property Information
- Property Condition: Completed
Land Information
- Lot Features: Cul-De-Sac, Oversized Lot, Sidewalk, Paved
School Information
- High School: Lakewood Ranch High
- Middle School: Dr Mona Jain Middle
- School Elementary: Gullett Elementary
Garage and Parking
- Garage Spaces: 2.00
- Open Parking Spaces: 0.00
- Parking Features: Driveway, Garage Door Opener
Eco-Communities
- Water Source: Public
Utilities
- Carport Spaces: 0.00
- Cooling: Central Air, Other
- Heating: Electric, Natural Gas
- Pets Allowed: Cats OK, Dogs OK, Yes
- Sewer: Public Sewer
- Utilities: Cable Connected, Electricity Connected, Natural Gas Connected, Phone Available, Public, Sewer Connected, Sprinkler Recycled, Water Connected
Amenities
- Association Amenities: Clubhouse, Fitness Center, Gated, Maintenance, Playground, Pool
Finance and Tax Information
- Home Owners Association Fee Includes: Common Area Taxes, Pool, Maintenance Grounds, Management, Recreational Facilities
- Home Owners Association Fee: 314.00
- Insurance Expense: 0.00
- Net Operating Income: 0.00
- Other Expense: 0.00
- Tax Year: 2024
Other Features
- Appliances: Dishwasher, Disposal, Dryer, Exhaust Fan, Microwave, Range, Range Hood, Refrigerator, Tankless Water Heater, Washer, Water Softener
- Association Name: KENNETH WARREN
- Association Phone: (941) 251-3208
- Country: US
- Furnished: Negotiable
- Interior Features: Ceiling Fans(s), High Ceilings, Living Room/Dining Room Combo, Open Floorplan, Pest Guard System, Primary Bedroom Main Floor, Split Bedroom, Stone Counters, Thermostat, Tray Ceiling(s), Walk-In Closet(s), Window Treatments
- Legal Description: LOT 376 HARMONY AT LAKEWOOD RANCH PHASE II SUBPHASES A AND B PI#5832.3115/9
- Levels: One
- Area Major: 34211 - Bradenton/Lakewood Ranch Area
- Occupant Type: Owner
- Parcel Number: 583231159
- View: Garden, Trees/Woods
- Views: 62
- Zoning Code: PD-MU
Similar Properties
Nearby Subdivisions
0580100 Avalon Woods Ph Ii Lot
Arbor Grande
Avaunce
Bridgewater At Lakewood Ranch
Bridgewater Ph I At Lakewood R
Bridgewater Ph Ii At Lakewood
Bridgewater Ph Iii At Lakewood
Central Park
Central Park Ph B1
Central Park Subphase A2a
Central Park Subphase A2b
Central Park Subphase B2a B2c
Central Park Subphase B2b
Central Park Subphase D1aa
Central Park Subphase E1b
Central Park Subphase G2a G2b
Cresswind
Cresswind Ph Ii Subph A B C
Cresswind Ph Iii
Eagle Trace
Eagle Trace Ph I
Eagle Trace Ph Iiia
Eagle Trace Ph Iiib
Harmony At Lakewood Ranch Ph I
Indigo
Indigo Ph Iv V
Indigo Ph Vi Subphase 6b 6c R
Indigo Ph Vii Subphase 7a 7b
Indigo Ph Viii Subph 8a 8b 8c
Lakewood Park
Lakewood Ranch Solera
Lakewood Ranch Solera Ph Ia I
Lakewood Ranch Solera Ph Ic I
Lorraine Lakes
Lorraine Lakes Ph I
Lorraine Lakes Ph Iia
Lorraine Lakes Ph Iib1 Iib2
Lorraine Lakes Ph Iib3 Iic
Mallory Park Ph I A C E
Mallory Park Ph I D Ph Ii A
Mallory Park Ph Ii Subph C D
Not Applicable
Palisades Ph I
Panther Ridge
Panther Ridge The Trails Ii
Park East At Azario
Park East At Azario Ph I Subph
Park East At Azario Ph Ii
Polo Run Ph Ia Ib
Polo Run Ph Iia Iib
Polo Run Ph Iic Iid Iie
Polo Runlakewood Ranch
Pomello City Central
Pomello Park
Rosedale
Rosedale 11
Rosedale 4
Rosedale 6a
Rosedale 8 Westbury Lakes
Rosedale 9
Rosedale Add Ph I
Rosedale Add Ph Ii
Rosedale Addition Phase Ii
Saddlehorn Estates
Sapphire Point Ph I Ii Subph
Sapphire Point Ph Iva Ivb
Seaflower
Serenity Creek
Serenity Creek Rep Of Tr N
Solera At Lakewood Ranch
Solera At Lakewood Ranch Ph Ii
Star Farms
Star Farms At Lakewood Ranch
Star Farms Ph Iiv
Star Farms Ph Iv Subph A
Star Farms Ph Iv Subph B C
Star Farms Ph Iv Subph H I
Sweetwater At Lakewood Ranch
Sweetwater At Lakewood Ranch P
Sweetwater Villas At Lakewood
Sweetwaterlakewood Ranch Ph I
Woodleaf Hammock Ph I

- Natalie Gorse, REALTOR ®
- Tropic Shores Realty
- Office: 352.684.7371
- Mobile: 352.584.7611
- Fax: 352.799.3239
- nataliegorse352@gmail.com

