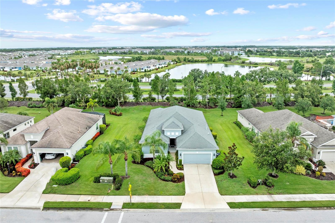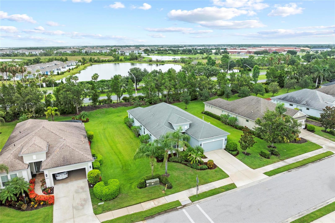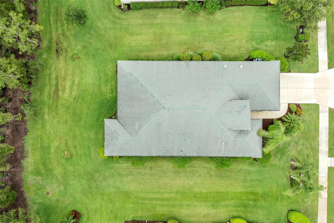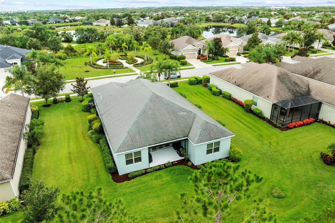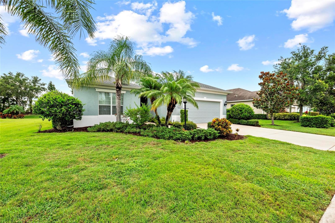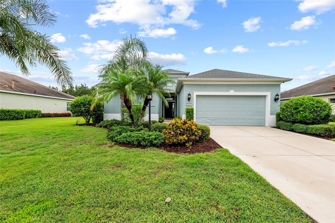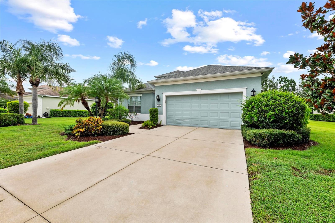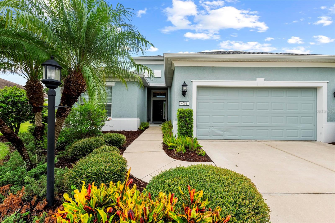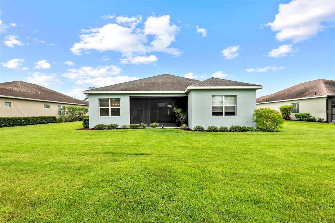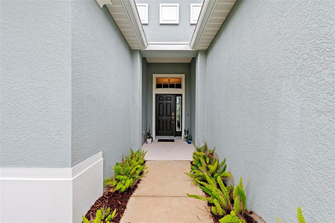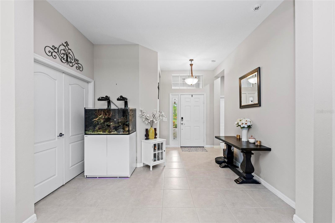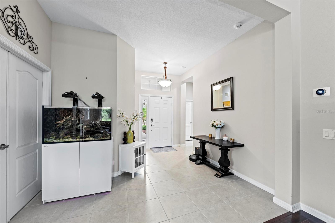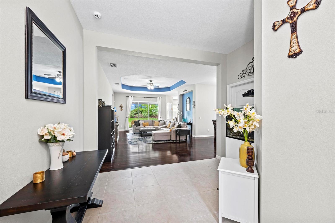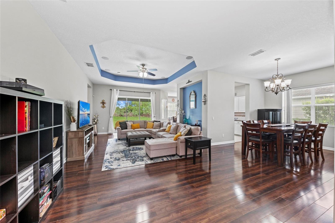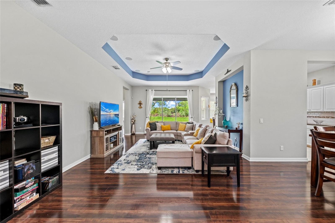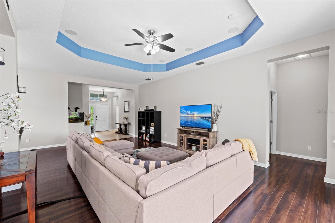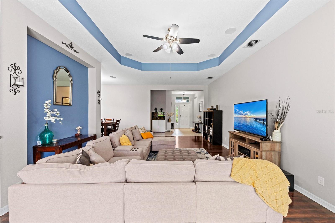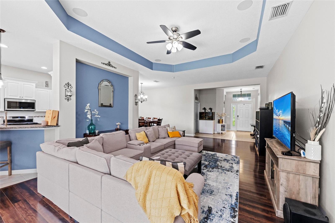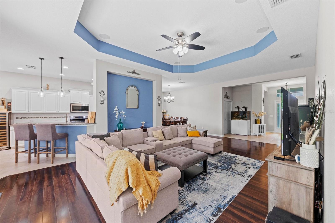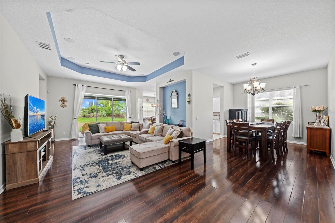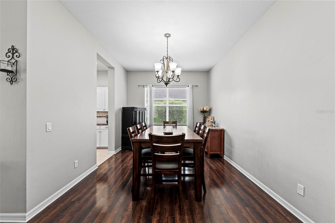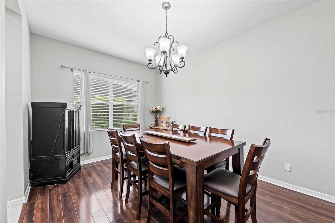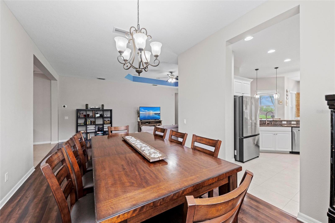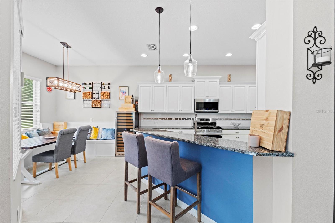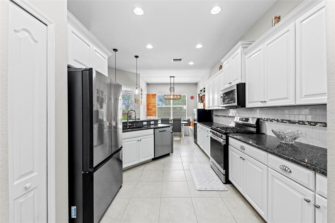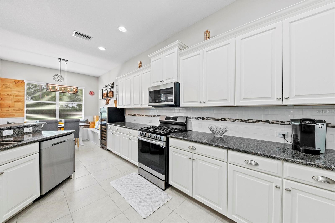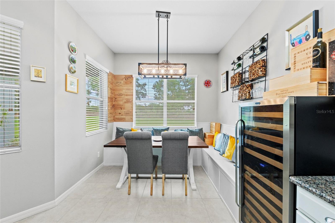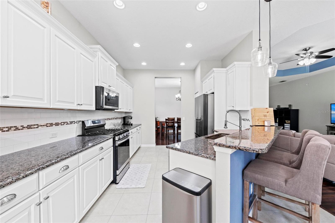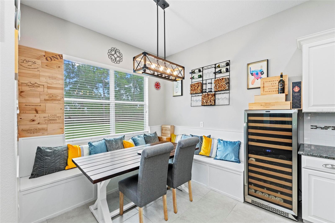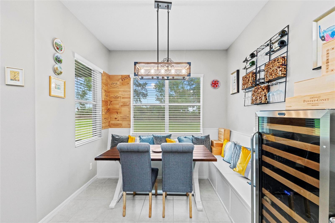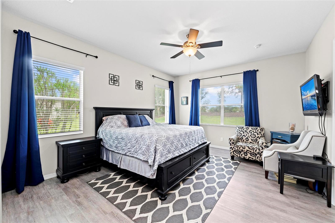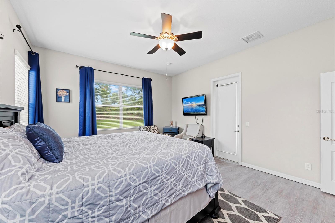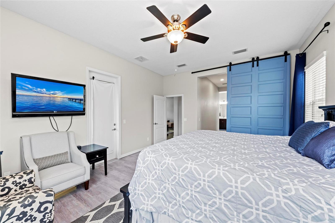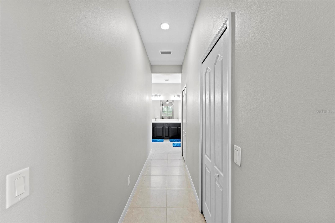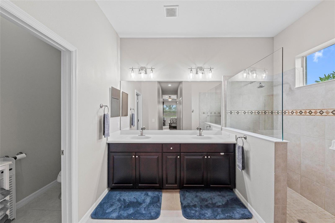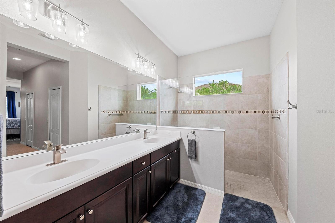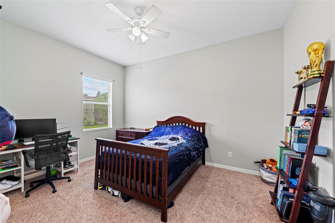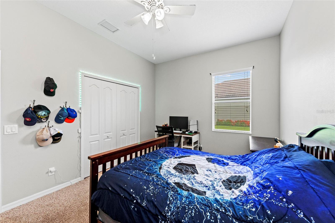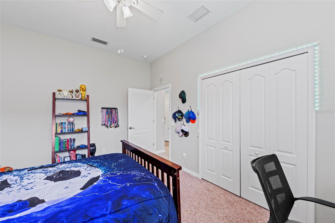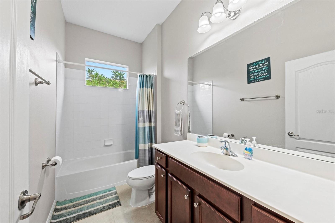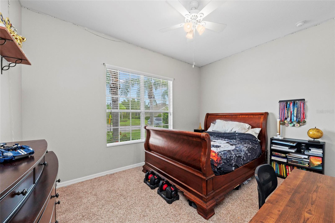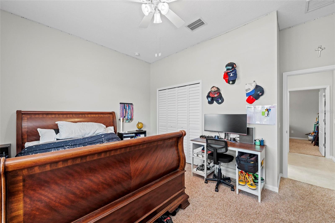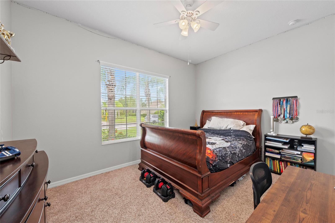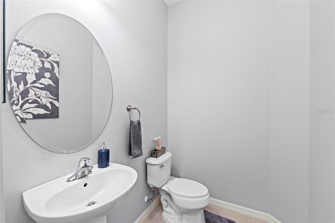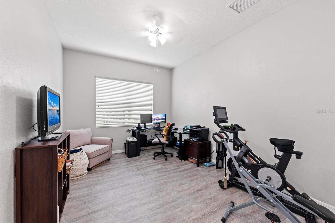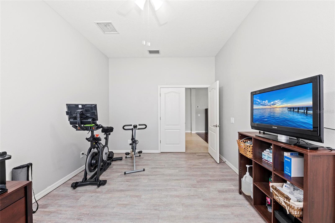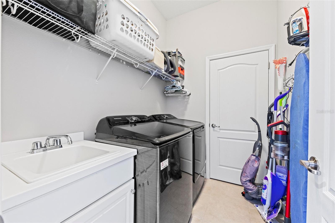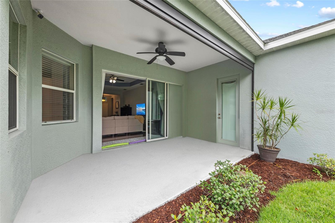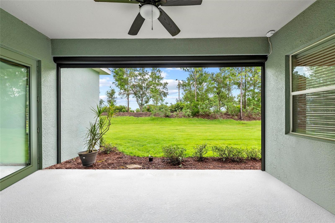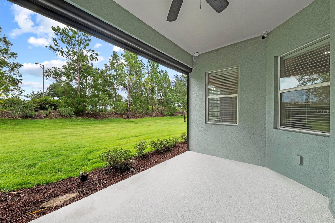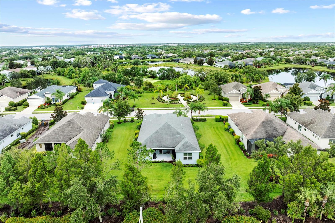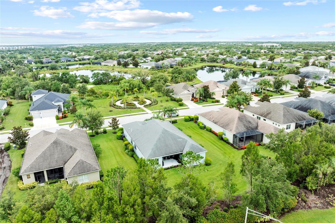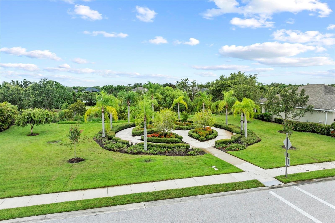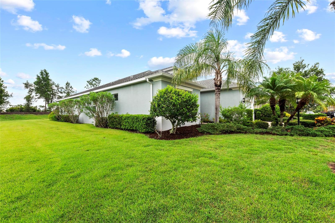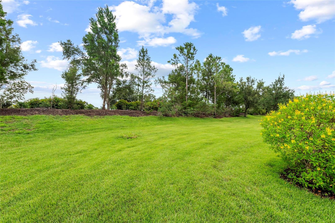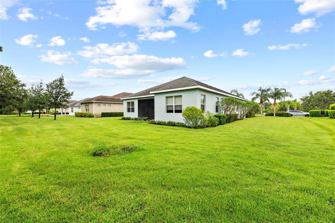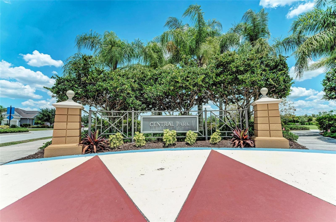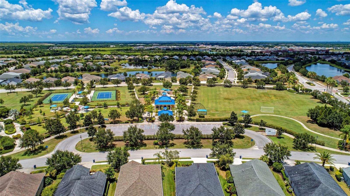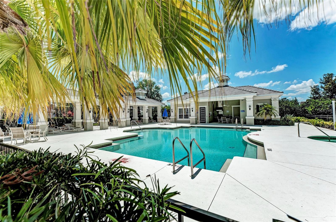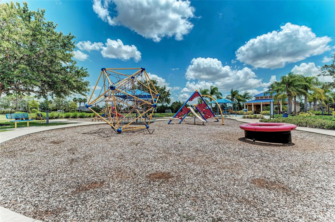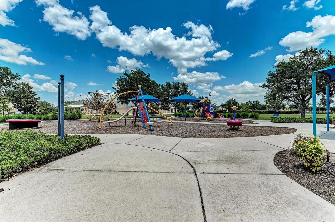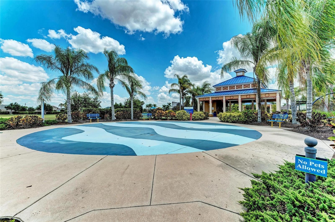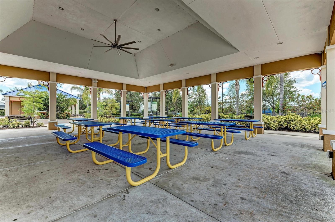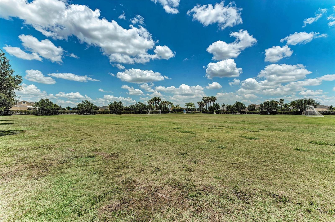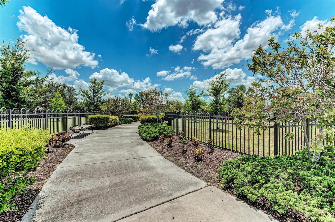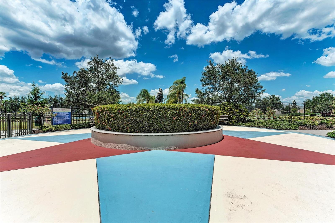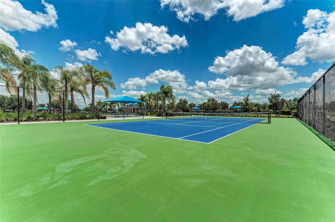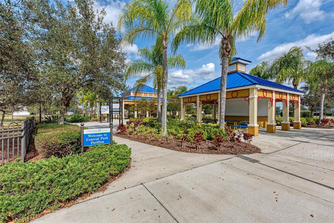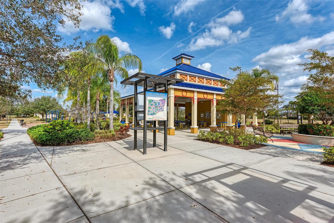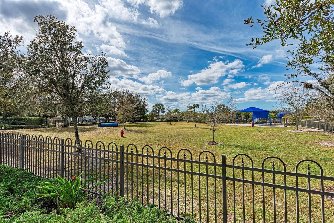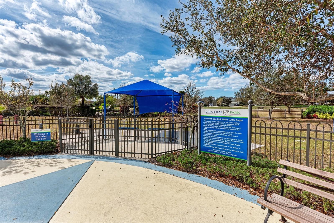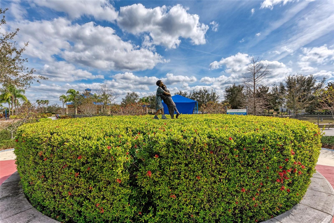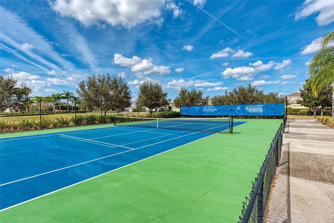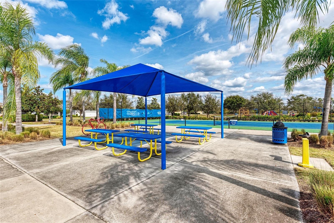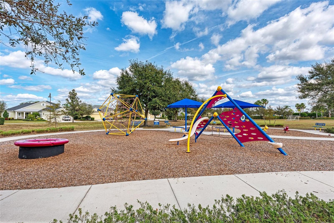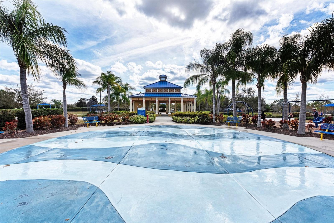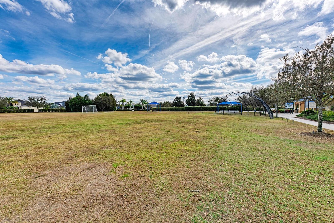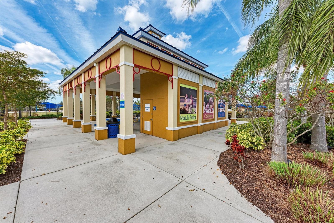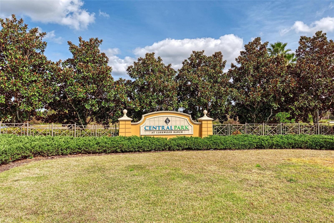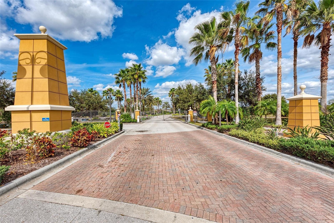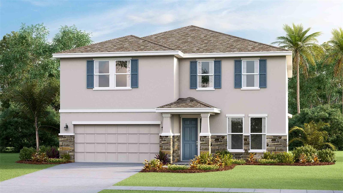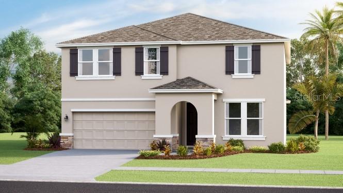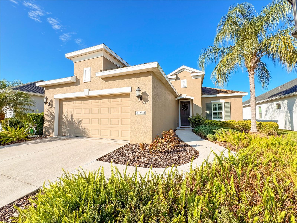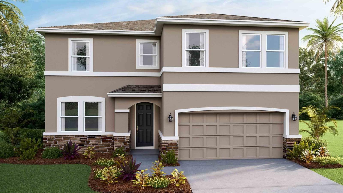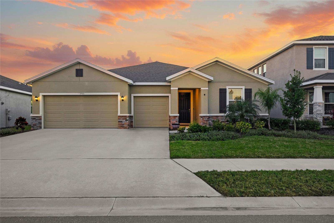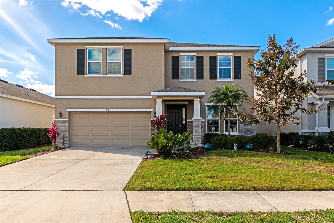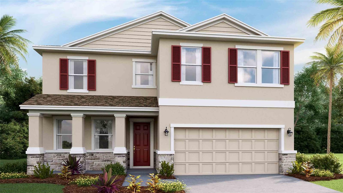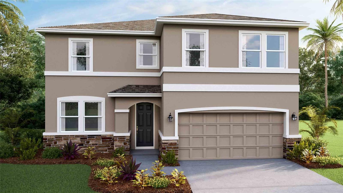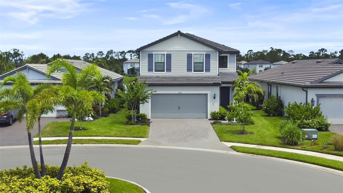4654 Claremont Park Drive, BRADENTON, FL 34211
Active
Property Photos
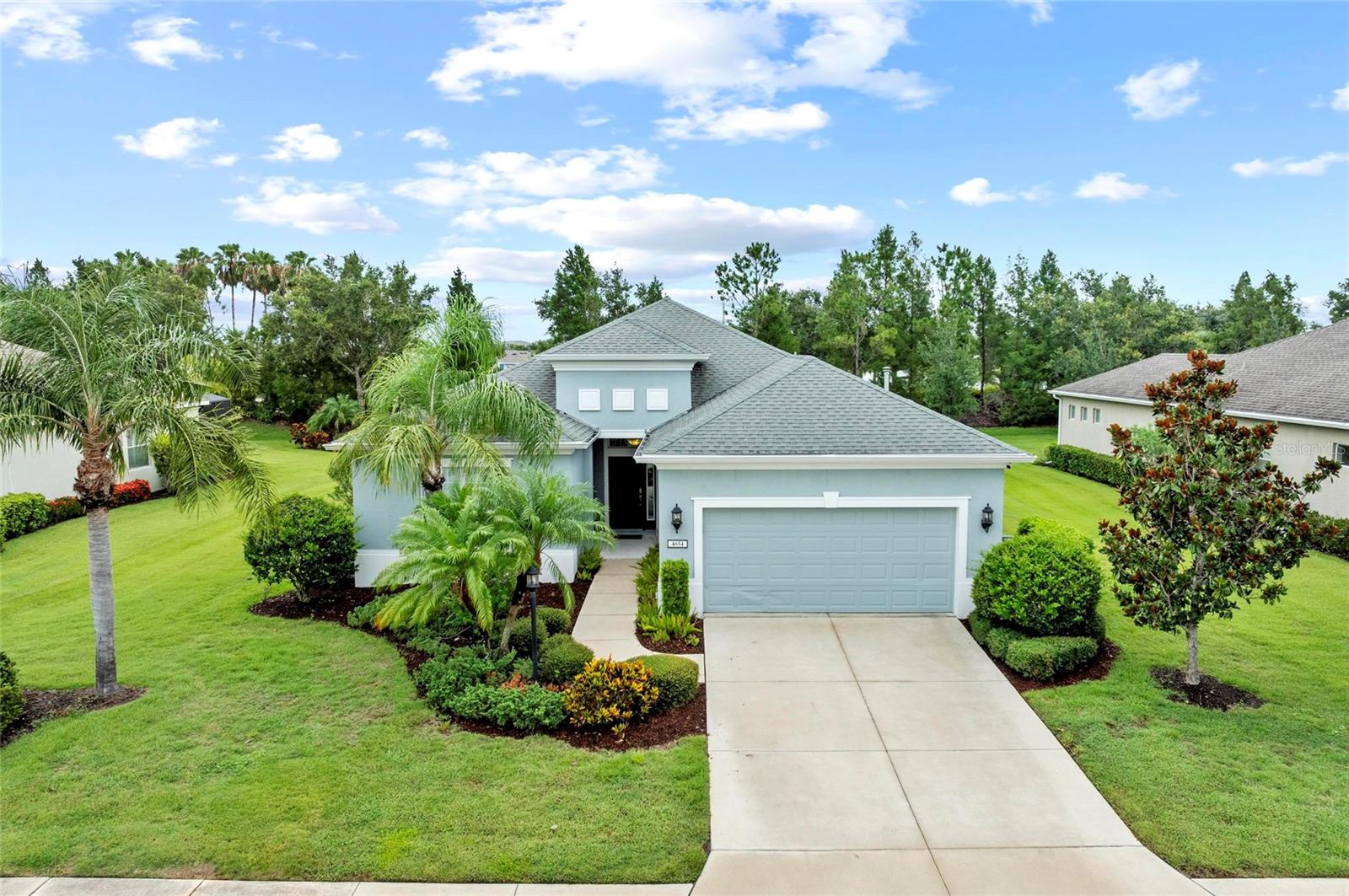
Would you like to sell your home before you purchase this one?
Priced at Only: $499,000
For more Information Call:
Address: 4654 Claremont Park Drive, BRADENTON, FL 34211
Property Location and Similar Properties
- MLS#: A4657689 ( Residential )
- Street Address: 4654 Claremont Park Drive
- Viewed: 125
- Price: $499,000
- Price sqft: $157
- Waterfront: No
- Year Built: 2015
- Bldg sqft: 3185
- Bedrooms: 3
- Total Baths: 3
- Full Baths: 2
- 1/2 Baths: 1
- Garage / Parking Spaces: 2
- Days On Market: 220
- Additional Information
- Geolocation: 27.4586 / -82.4257
- County: MANATEE
- City: BRADENTON
- Zipcode: 34211
- Subdivision: Central Park
- Elementary School: Gullett Elementary
- Middle School: Dr Mona Jain Middle
- High School: Lakewood Ranch High
- Provided by: COAST 2 COAST HOME REALTY, PLLC
- Contact: Frank Harris
- 941-962-3177

- DMCA Notice
-
DescriptionHome is also available for rent. Best Priced Home in Central Park! Welcome to Central Park in Lakewood Rancha vibrant, family friendly community perfectly located just steps from Gullett Elementary and Mona Jane Middle School. This Neal built home is ideally situated on a premium oversized lot with no rear neighbors and a peaceful, open view across the street, offering exceptional privacy and a picturesque setting thats hard to beat. Located in one of the most desirable sections of Central Park, this home is part of a private, separately gated enclave that includes exclusive access to a community pool and fitness center. Boasting nearly 2,500 square feet under air, the home features 3 bedrooms, 2.5 bathrooms, a large office/den, and an oversized 20x26 two car garage. The open concept floorplan flows effortlessly, with a spacious kitchen overlooking the great room and a charming breakfast nook with built in seating. A beautiful tray ceiling adds elegance to the great room, enhancing the open and inviting feel. Interior highlights include hardwood floors in the great room and dining area, carpet in the guest bedrooms, and laminate flooring in both the primary suite and office. The primary suite is tucked away at the rear of the home, offering direct access to a private covered lanai with a remote controlled electric screenperfect for enjoying Florida evenings without the hassle of traditional screens. Additional features include a utility room with laundry sink and a brand new A/C system for peace of mind. Central Park is known for its gated entrances, dog parks, splash pad, tennis courts, and scenic walking trailsall while being just minutes from shopping, dining, I 75, and downtown Sarasota. Dont miss your opportunity to call this exceptional home your own. Schedule your private showing today! **THIS PROPERTY QUALIFIES FOR A 1% LENDER INCENTIVE IF USING PREFERRED LENDER. INQUIRE FOR MORE DETAILS.**
Payment Calculator
- Principal & Interest -
- Property Tax $
- Home Insurance $
- HOA Fees $
- Monthly -
For a Fast & FREE Mortgage Pre-Approval Apply Now
Apply Now
 Apply Now
Apply NowFeatures
Building and Construction
- Covered Spaces: 0.00
- Exterior Features: Hurricane Shutters, Sidewalk, Sliding Doors
- Flooring: Carpet, Ceramic Tile, Hardwood, Laminate
- Living Area: 2485.00
- Roof: Shingle
School Information
- High School: Lakewood Ranch High
- Middle School: Dr Mona Jain Middle
- School Elementary: Gullett Elementary
Garage and Parking
- Garage Spaces: 2.00
- Open Parking Spaces: 0.00
- Parking Features: Driveway, Garage Door Opener
Eco-Communities
- Water Source: Public
Utilities
- Carport Spaces: 0.00
- Cooling: Central Air
- Heating: Central, Electric
- Pets Allowed: Yes
- Sewer: Public Sewer
- Utilities: Cable Available, Electricity Connected, Natural Gas Connected, Sewer Connected, Sprinkler Recycled, Water Connected
Amenities
- Association Amenities: Fitness Center, Gated, Tennis Court(s)
Finance and Tax Information
- Home Owners Association Fee Includes: Pool, Maintenance Grounds, Management
- Home Owners Association Fee: 1248.00
- Insurance Expense: 0.00
- Net Operating Income: 0.00
- Other Expense: 0.00
- Tax Year: 2024
Other Features
- Appliances: Dishwasher, Disposal, Dryer, Gas Water Heater, Microwave, Range, Refrigerator, Washer
- Association Name: Castle Group - Laurie Deneholtz
- Association Phone: 800-337-5850
- Country: US
- Interior Features: Ceiling Fans(s), Eat-in Kitchen, Kitchen/Family Room Combo, Open Floorplan, Split Bedroom, Tray Ceiling(s), Walk-In Closet(s)
- Legal Description: LOT 16 CENTRAL PARK SUBPHASE E-1C PI#5796.6080/9
- Levels: One
- Area Major: 34211 - Bradenton/Lakewood Ranch Area
- Occupant Type: Owner
- Parcel Number: 579660809
- Possession: Close Of Escrow
- Views: 125
- Zoning Code: PDMU
Similar Properties
Nearby Subdivisions
Arbor Grande
Aurora
Avalon Woods
Azario Esplanade Ph V
Braden Pines
Braden River Ranchettes
Bridgewater Ph Iii At Lakewood
Central Park
Central Park Ph B1
Central Park Subphase A1a
Central Park Subphase A2a
Central Park Subphase B2a B2c
Central Park Subphase B2b
Central Park Subphase D1aa
Central Park Subphase D1bb D2a
Central Park Subphase G2a G2b
Cresswind
Cresswind Ph I Subph A B
Cresswind Ph Ii Subph A B C
Cresswind Ph Iii
Eagle Trace Ph I
Eagle Trace Ph Iic
Eagle Trace Ph Iiib
Harmony At Lakewood Ranch Ph I
Indigo Ph I
Indigo Ph Iv V
Indigo Ph Vi Subphase 6b 6c R
Indigo Ph Viii Subph 8a 8b 8c
Lakewood Ranch Solera Ph Ia I
Lakewood Ranch Solera Ph Ic I
Lorraine Lakes
Lorraine Lakes Ph I
Lorraine Lakes Ph Iia
Lorraine Lakes Ph Iib1 Iib2
Lorraine Lakes Ph Iib3 Iic
Mallory Park Ph I A C E
Mallory Park Ph Ii Subph A Rep
Mallory Park Ph Ii Subph C D
Panther Ridge
Panther Ridge The Trails Ii
Park East At Azario
Park East At Azario Ph I Subph
Park East At Azario Ph Ii
Polo Run
Polo Run Ph Ia Ib
Polo Run Ph Iic Iid Iie
Polo Runlakewood Ranch
Pomello City Central
Pomello Park
Rosedale
Rosedale 10
Rosedale 11
Rosedale 2
Rosedale 7
Rosedale 8 Westbury Lakes
Rosedale 9
Rosedale Add Ph I
Rosedale Add Ph Ii
Rosedale Addition Phase Ii
Rosedale Highlands
Rosedale Links
Saddlehorn Estates
Sapphire Point Ph I Ii Subph
Sapphire Point Ph Iiia
Serenity Creek
Serenity Creek Rep Of Tr N
Solera At Lakewood Ranch
Solera At Lakewood Ranch Ph Ii
Star Farms
Star Farms At Lakewood Ranch
Star Farms At Lakewood Ranch 5
Star Farms Ph Iiv
Star Farms Ph Iv Subph B C
Star Farms Ph Iv Subph D E
Star Farms Ph V Subphases A
Star Farms Ph V Subphases A B
Sweetwater At Lakewood Ranch
Sweetwater At Lakewood Ranch P
Sweetwaterlakewood Ranch Ph I
Waterbury Tracts Continued
Woodleaf Hammock Ph I

- Natalie Gorse, REALTOR ®
- Tropic Shores Realty
- Office: 352.684.7371
- Mobile: 352.584.7611
- Mobile: 352.799.3239
- nataliegorse352@gmail.com

