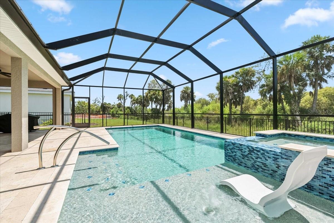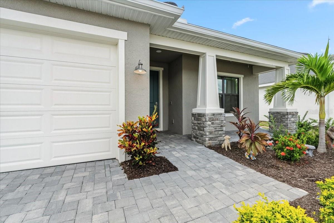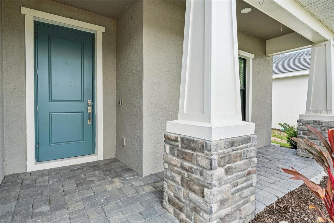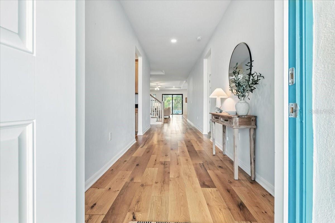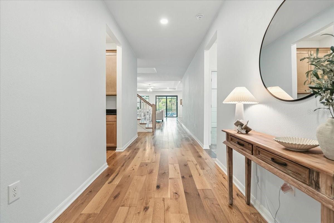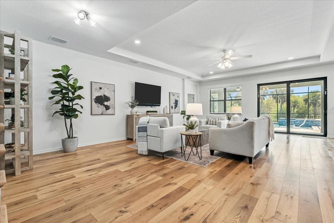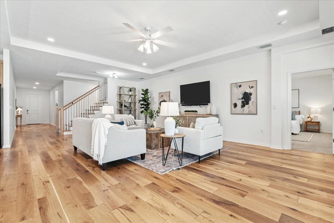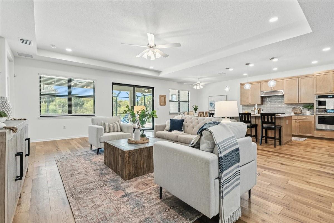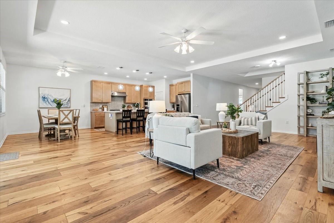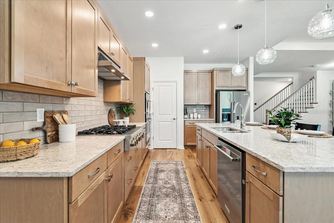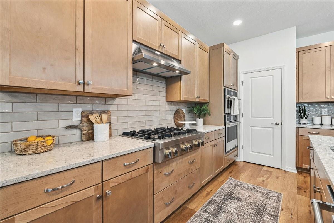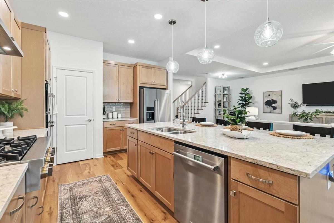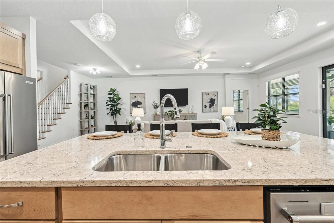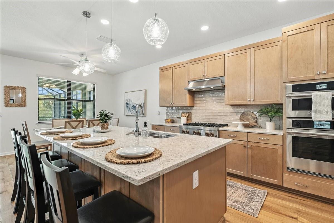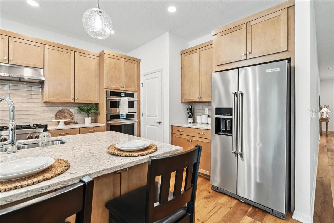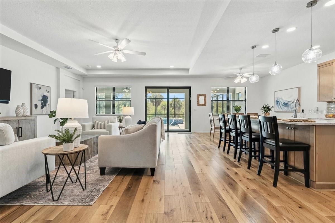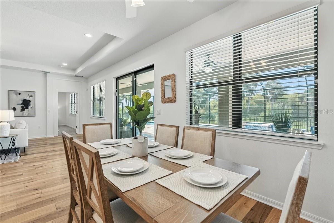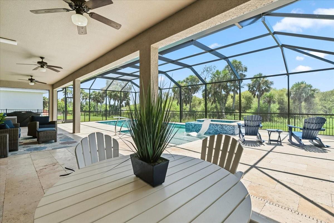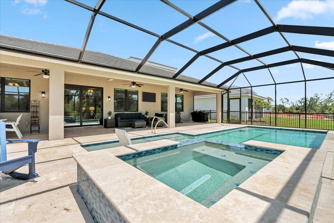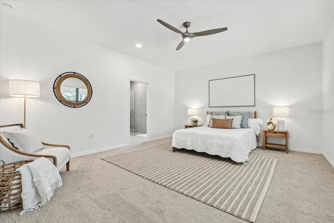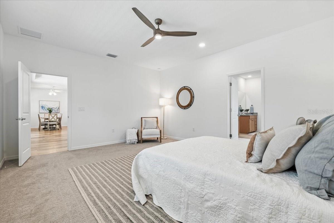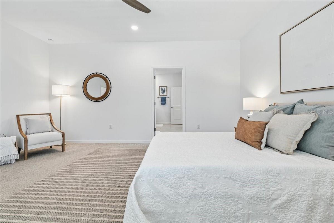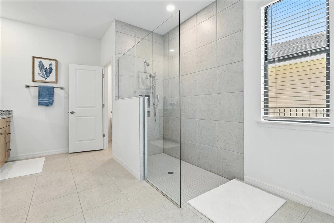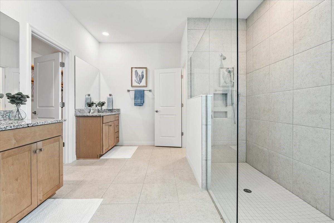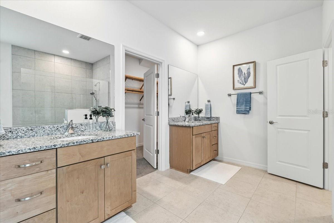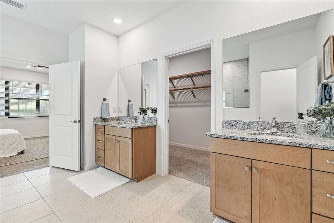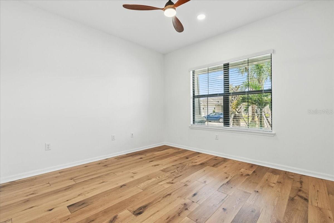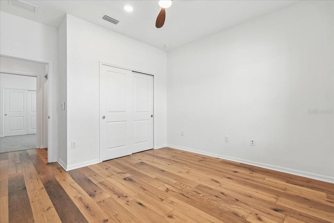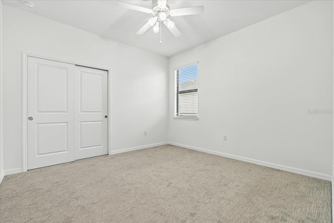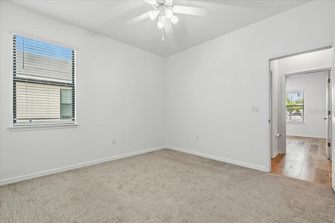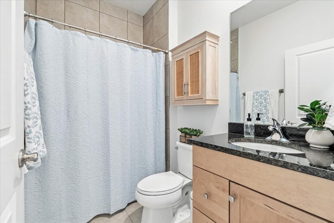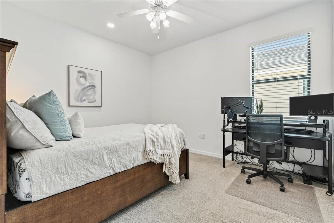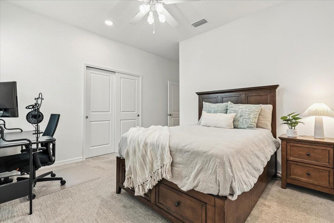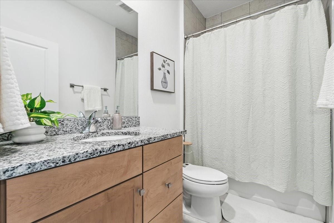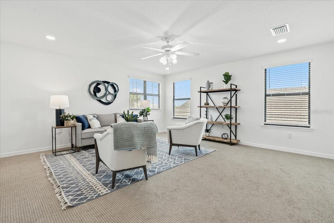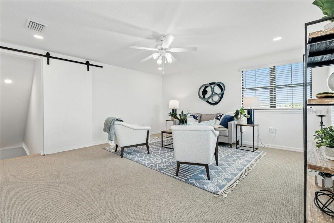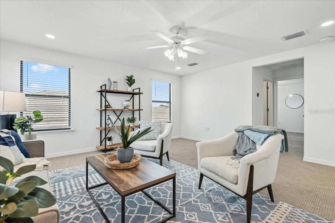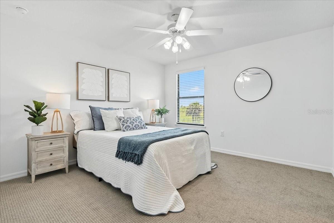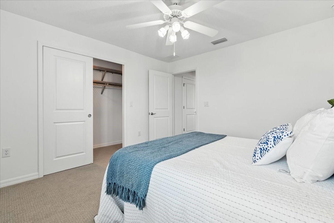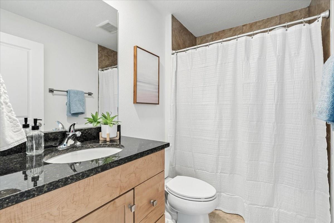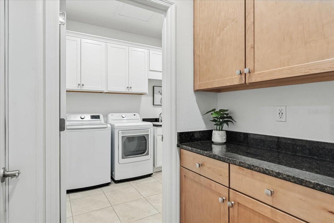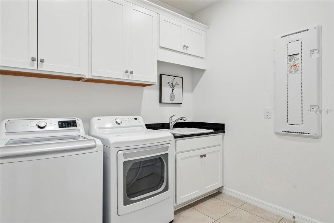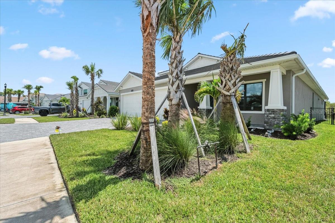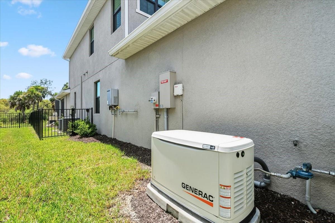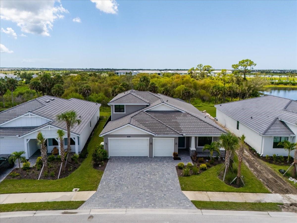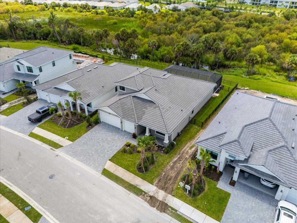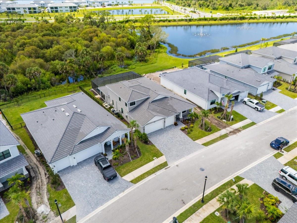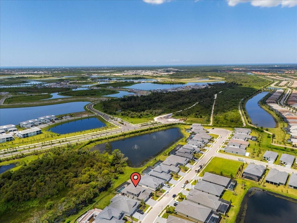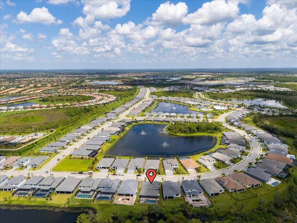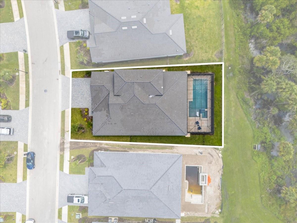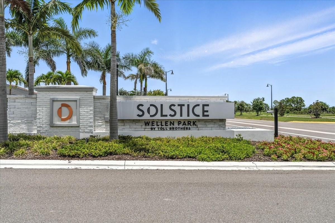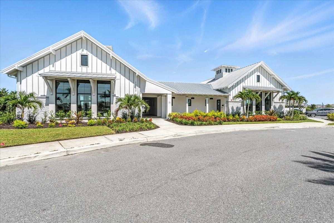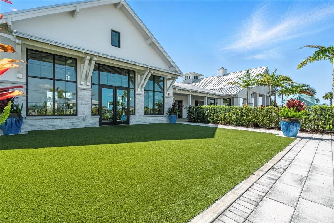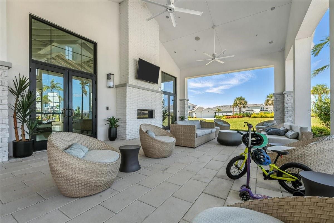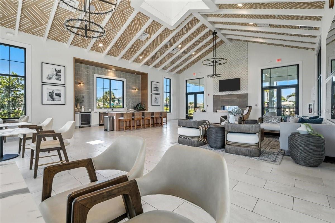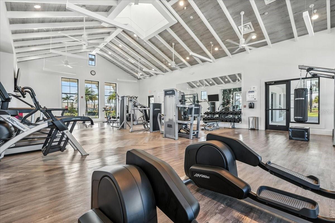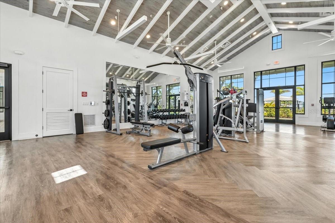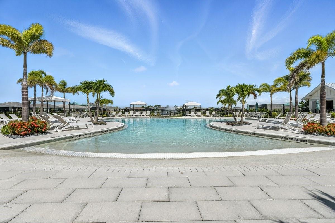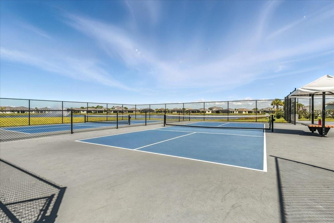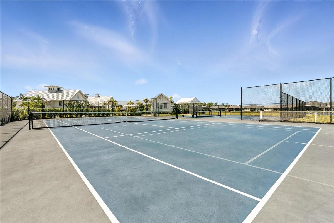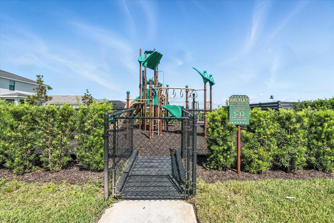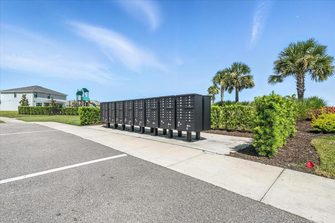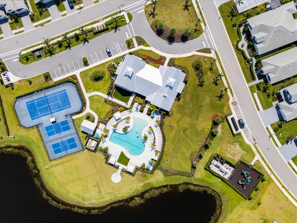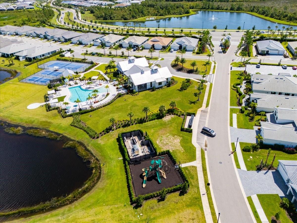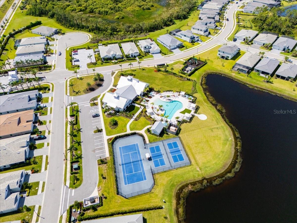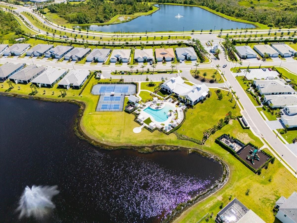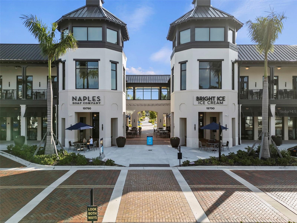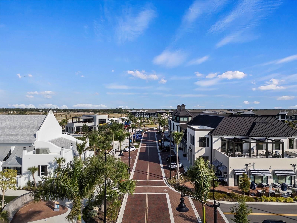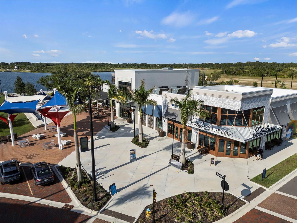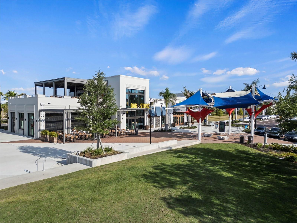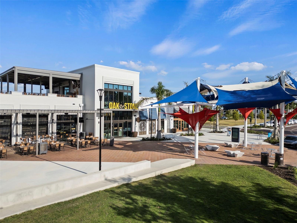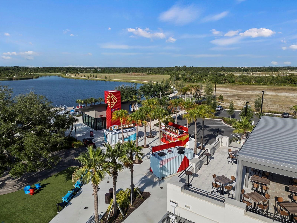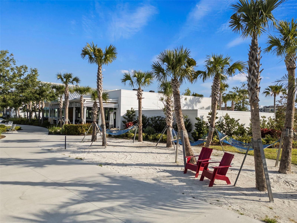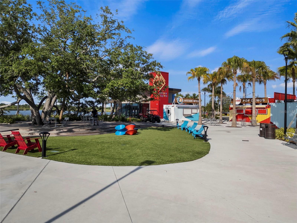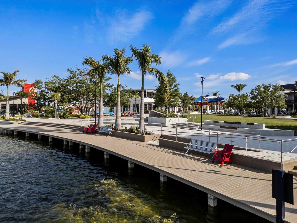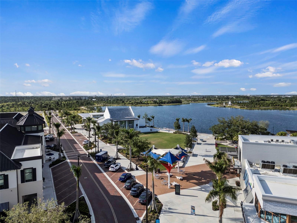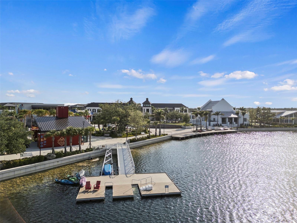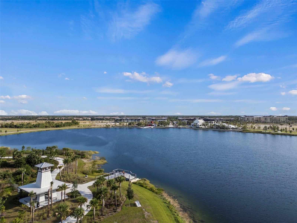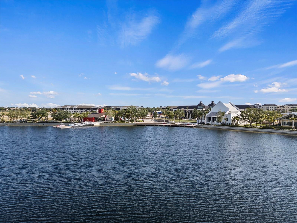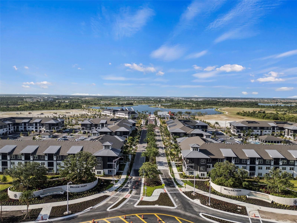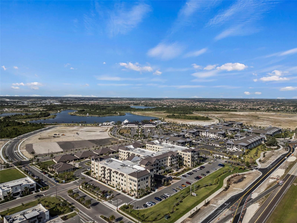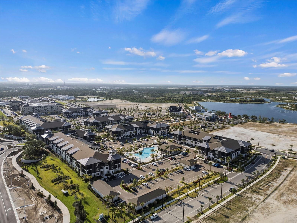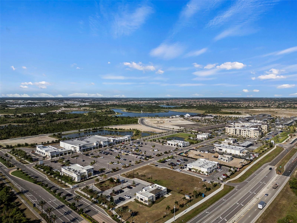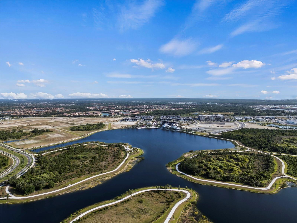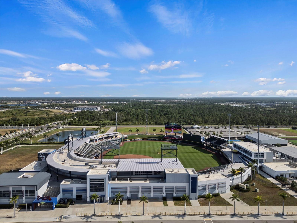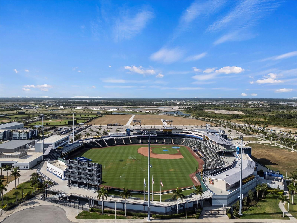12857 Pinnacle Lane, VENICE, FL 34293
Property Photos
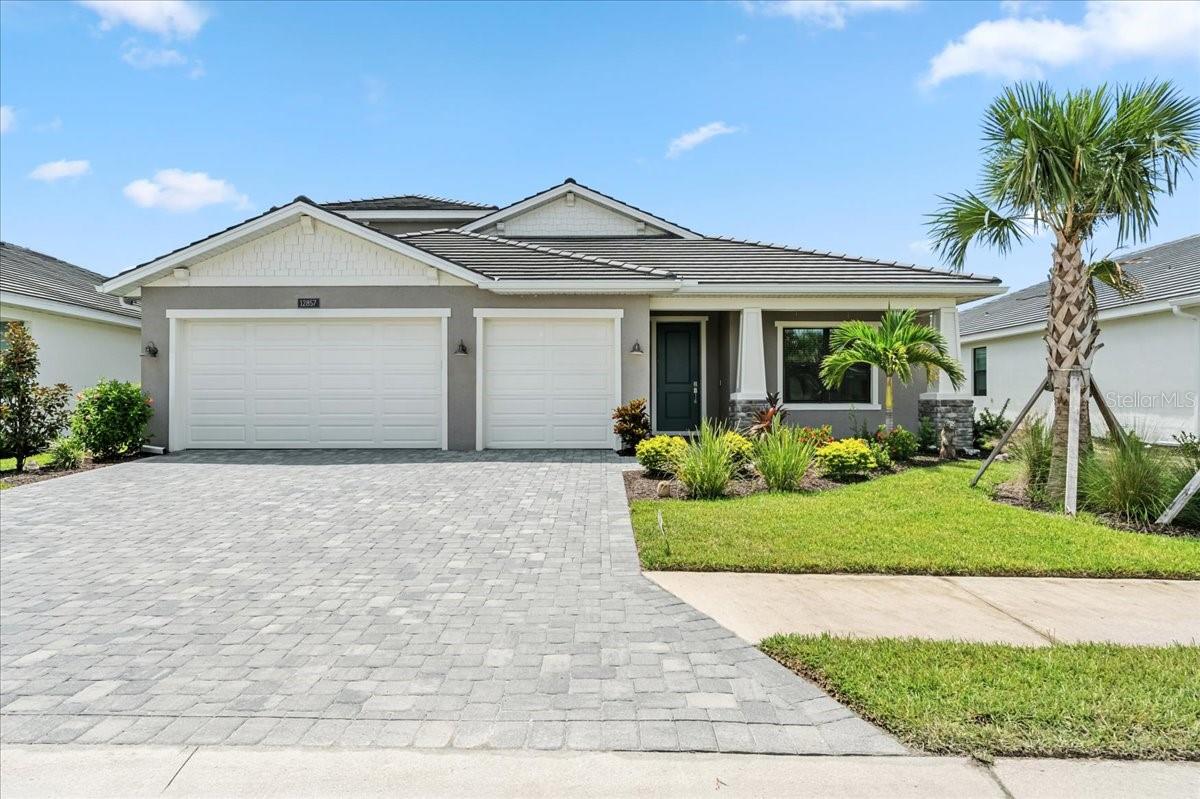
Would you like to sell your home before you purchase this one?
Priced at Only: $949,900
For more Information Call:
Address: 12857 Pinnacle Lane, VENICE, FL 34293
Property Location and Similar Properties
- MLS#: N6140297 ( Residential )
- Street Address: 12857 Pinnacle Lane
- Viewed: 2
- Price: $949,900
- Price sqft: $214
- Waterfront: No
- Year Built: 2023
- Bldg sqft: 4442
- Bedrooms: 5
- Total Baths: 4
- Full Baths: 4
- Garage / Parking Spaces: 3
- Days On Market: 2
- Additional Information
- Geolocation: 27.0242 / -82.3338
- County: SARASOTA
- City: VENICE
- Zipcode: 34293
- Subdivision: Solstice Ph One
- Elementary School: Taylor Ranch
- Middle School: Venice Area
- High School: Venice Senior
- Provided by: KELLER WILLIAMS ON THE WATER S
- Contact: Brittany Coleman, PLLC
- 941-803-7522

- DMCA Notice
-
Description**stunning 2024 built residence in solstice at wellen park** this home was just completed last year and is basically brand new! This layout includes 5 bedrooms, huge bonus room, 4 full bathrooms, 3 car garage, **gorgeous heated pool & spa**, and 3203 square feet under air! Downstairs youll find the the primary suite, 2nd ensuite, 2 guest bedrooms, and guest bathroom. Upstairs youll find the bonus room, another guest bedroom, and guest bathroom. The owners spared no expense in custom designing this exquisite property. The main areas downstairs and the front bedroom have beautiful engineered hardwood floors. The loft & bedrooms have an upgraded stain resistant carpet in perfect condition. The well appointed chefs kitchen features a gas cooktop, built in oven and microwave, quartz countertops, modern designer cabinetry, tile backsplash, a sizable walk in pantry, and a spacious center island w/ pendant lightingperfect for entertaining your guests. The owners suite features a generous bedroom with plenty of room for a king sized bed and sitting area. The spa like ensuite bathroom has a huge shower, dual vanities, massive walk in closet, and water closet. The owners custom designed this pool to include a large spa, sun shelf with bubbler, pebble finish, and spacious travertine pool deck all overlooking the quiet preserve. For peace of mind during storm season, the entire home has hurricane impact windows and sliding doors! No need for any storm shutters! There is even a whole home generator. Located in an x flood zone so no need for flood insurance. Solstice is a gated, resort style, natural gas community, with top tier amenities including a state of the art fitness center, zero entry pool, pickleball courts, tennis courts, clubhouse, yoga lawn, dog park, and playground. Maintenance free lawn care is also included, allowing you more time to enjoy the florida lifestyle. The hoa fee is just $470 per month and pays for the community gates, amenities, lawn/landscape maintenance, pest control, irrigation, cable, & internet. The $2639 annual cdd fee is included in the taxes shown in this listing. From this neighborhood you can bike or golf cart to downtown wellen where youll find restaurants, entertainment, shopping, kayak rentals, splash pad, playground, coffee shop, sunday farmers market, tons of events, and the atlanta braves spring training stadium! This community is perfect for families, nature lovers, and anyone who enjoys an active lifestyle. Conveniently situated just minutes from major highways, great schools, numerous golf courses, and a short 15 minute drive will bring you to venice island, with it's beaches, charming boutique shops, dining options, fishing pier, and so much more! (owners are relocating a few hours away for work. )(floorplan coming soon this is the "sanderling elite" floorplan w/ additional bedroom downstairs and additional bedroom upstairs totaling 5 bedrooms & 4 bathrooms. )
Payment Calculator
- Principal & Interest -
- Property Tax $
- Home Insurance $
- HOA Fees $
- Monthly -
For a Fast & FREE Mortgage Pre-Approval Apply Now
Apply Now
 Apply Now
Apply NowFeatures
Building and Construction
- Builder Model: Sanderling Elite
- Builder Name: Toll Brothers
- Covered Spaces: 0.00
- Exterior Features: Dog Run, Lighting, Rain Gutters, Sidewalk, Sliding Doors, Storage
- Fencing: Fenced
- Flooring: Carpet, Hardwood
- Living Area: 3203.00
- Roof: Tile
Land Information
- Lot Features: Greenbelt, Landscaped, Level, Sidewalk, Paved
School Information
- High School: Venice Senior High
- Middle School: Venice Area Middle
- School Elementary: Taylor Ranch Elementary
Garage and Parking
- Garage Spaces: 3.00
- Open Parking Spaces: 0.00
- Parking Features: Driveway, Garage Door Opener, Golf Cart Parking, Oversized
Eco-Communities
- Pool Features: Gunite, Heated, In Ground, Pool Alarm, Salt Water, Screen Enclosure
- Water Source: Public
Utilities
- Carport Spaces: 0.00
- Cooling: Central Air
- Heating: Central
- Pets Allowed: Yes
- Sewer: Public Sewer
- Utilities: BB/HS Internet Available, Cable Available, Cable Connected, Electricity Available, Electricity Connected, Natural Gas Available, Natural Gas Connected, Public, Sewer Available, Sewer Connected, Water Available, Water Connected
Finance and Tax Information
- Home Owners Association Fee Includes: Cable TV, Pool, Internet, Maintenance Grounds
- Home Owners Association Fee: 467.00
- Insurance Expense: 0.00
- Net Operating Income: 0.00
- Other Expense: 0.00
- Tax Year: 2024
Other Features
- Appliances: Cooktop, Dishwasher, Disposal, Dryer, Microwave, Range, Refrigerator, Washer, Water Softener
- Association Name: Patricia Velazquez
- Association Phone: (866) 378-1099
- Country: US
- Furnished: Unfurnished
- Interior Features: Ceiling Fans(s), Eat-in Kitchen, High Ceilings, Kitchen/Family Room Combo, Open Floorplan, Primary Bedroom Main Floor, Stone Counters, Thermostat, Tray Ceiling(s), Walk-In Closet(s), Window Treatments
- Legal Description: LOT 32, SOLSTICE PHASE ONE, PB 55 PG 380-398
- Levels: Two
- Area Major: 34293 - Venice
- Occupant Type: Owner
- Parcel Number: 0802050032
- Style: Craftsman
- View: Pool, Trees/Woods
Nearby Subdivisions
1069 South Venice
1080 South Venice
1080 - South Venice Unit 59
Acreage
Antigua
Antigua At Wellen Park
Antigua/wellen Park
Antigua/wellen Pk
Antiguawellen Park
Antiguawellen Pk
Augusta Villas At Plan
Bermuda Club East At Plantatio
Boca Grande Isles
Brightmore At Wellen Park
Buckingham Meadows 02 St Andre
Buckingham Meadows Iist Andrew
Buckingham Meadows St Andrews
Cambridge Mews Of St Andrews
Circle Woods Of Venice 1
Clubside Villas
Cove Pointe
East Village Park
Everly At Wellen Park
Everlywellen Park
Fairway Village Ph 3
Fairway Village Phase 2
Governors Green
Gran Paradiso
Gran Paradiso Ph 1
Gran Paradiso Ph 8
Grand Palm
Grand Palm 3ab
Grand Palm Ph 1a
Grand Palm Ph 1aa
Grand Palm Ph 1b
Grand Palm Ph 1c B
Grand Palm Ph 1ca
Grand Palm Ph 2a D 2a E
Grand Palm Ph 2ab 2ac
Grand Palm Ph 2b
Grand Palm Ph 2c
Grand Palm Ph 3a
Grand Palm Ph 3a C
Grand Palm Ph 3a Cpb 50 Pg 3
Grand Palm Ph 3c
Grand Palm Phase 1a
Grand Palm Phase 2b
Grand Palm Phases 2a D 2a E
Grassy Oaks
Gulf View Estates
Hampton Mews Of St An Drews Ea
Harrington Lake
Heathers Two
Heron Lakes
Heron Shores
Hourglass Lakes Ph 1
Hourglass Lakes Ph 3
Islandwalk
Islandwalk At The West Village
Islandwalk At West Villages Ph
Islandwalk/the West Vlgs Ph 3d
Islandwalk/the West Vlgs Ph 4
Islandwalk/the West Vlgs Ph 5
Islandwalk/the West Vlgs Ph 6
Islandwalk/the West Vlgs Ph 7
Islandwalk/the West Vlgs Ph 8
Islandwalk/west Vlgs Ph 01a Re
Islandwalk/west Vlgs Ph 3a 3b
Islandwalk/west Vlgs Ph 3a, 3
Islandwalk/west Vlgs Ph 4
Islandwalkthe West Vlgs Ph 3
Islandwalkthe West Vlgs Ph 3d
Islandwalkthe West Vlgs Ph 4
Islandwalkthe West Vlgs Ph 5
Islandwalkthe West Vlgs Ph 6
Islandwalkthe West Vlgs Ph 8
Islandwalkthe West Vlgs Phase
Islandwalkwest Vlgs Ph 01a Rep
Islandwalkwest Vlgs Ph 1a
Islandwalkwest Vlgs Ph 2d
Islandwalkwest Vlgs Ph 3a 3
Islandwalkwest Vlgs Ph 3a 3b
Islandwalkwest Vlgs Ph 4
Jacaranda Heights
Kenwood Glen 1 Of St Andrews E
Kenwood Glen Iist Andrews Eas
Lake Geraldine
Lake Of The Woods
Lakes Of Jacaranda
Lakespur Wellen Park
Lakespurwellen Pk Ph 3
Lemon Bay Estates
Links Preserve Ii Of St Andrew
Meadow Run At Jacaranda
Myakka Country
Myrtle Trace At Plan
Myrtle Trace At Plantation
North Port
Not Applicable
Oasis
Oasis/west Vlgs Ph 2
Oasiswest Village Ph 2 Rep
Oasiswest Vlgs Ph 1
Oasiswest Vlgs Ph 2
Palmera At Wellen Park
Pennington Place
Plamore Sub
Plantation Woods
Preserve/west Vlgs Ph 1
Preserve/west Vlgs Ph 2
Preservewest Vlgs Ph 1
Preservewest Vlgs Ph 2
Quail Lake
Rapalo
Renaissance At West Villages
Renaissance/west Village Ph 2
Renaissance/west Vlgs Ph 2
Renaissance/west Vlgs Ph 2b &
Saint George
Sarasota National
Sarasota National Ph 1a
Sarasota National Ph 1b
Sarasota National Ph 5
Sarasota National Ph 6 & 7
Sarasota National Ph 9-a
Sarasota National Phase 2
Sarasota Ranch Estates
Solstice At Wellen Park
Solstice Ph 1
Solstice Ph One
Solstice Ph Two
Solstice Phase Two
South Venice
South Venice 28 Un 17
South Venice Un 20
South Venice Unit 43
Southvenice
Southwood
Southwood Sec C
Southwood Sec D
Stratford Glenn St Andrews Par
Sunstone At Wellen Park
Sunstone Lakeside At Wellen Pa
Sunstone Village F5 Ph 1a 1b
Sunstone Village F5 Ph 1a & 1b
Tarpon Point
Terrace Vls/st Andrews Pk/plan
Terrace Vlsst Andrews Pkplan
Terraces Villas St Andrews Par
The Lakes Of Jacaranda
The Reserve
Tortuga
Venetia Ph 1-b
Venetia Ph 1a
Venetia Ph 1b
Venetia Ph 2
Venetia Ph 3
Venetia Ph 4
Venice East 3rd Add
Venice East 4th Add
Venice East 5th Add
Venice East Sec 1 1st Add
Venice East Sec 1 2nd Add
Venice Gardens
Venice Groves
Venice Groves Rep
Ventura Village
Villa Nova
Villas Of Somerset
Wellen Park
Wellen Park Golf Country Club
Westminster Glen St Andrews E
Willow Spgs
Woodmere Lakes
Wysteria
Wysteria Wellen Park Village F
Wysteriawellen Park
Wysteriawellen Park Village F4

- Natalie Gorse, REALTOR ®
- Tropic Shores Realty
- Office: 352.684.7371
- Mobile: 352.584.7611
- Fax: 352.584.7611
- nataliegorse352@gmail.com

