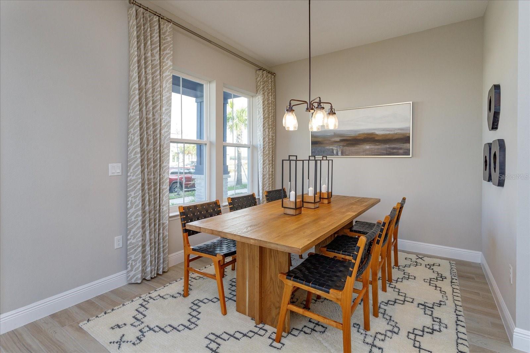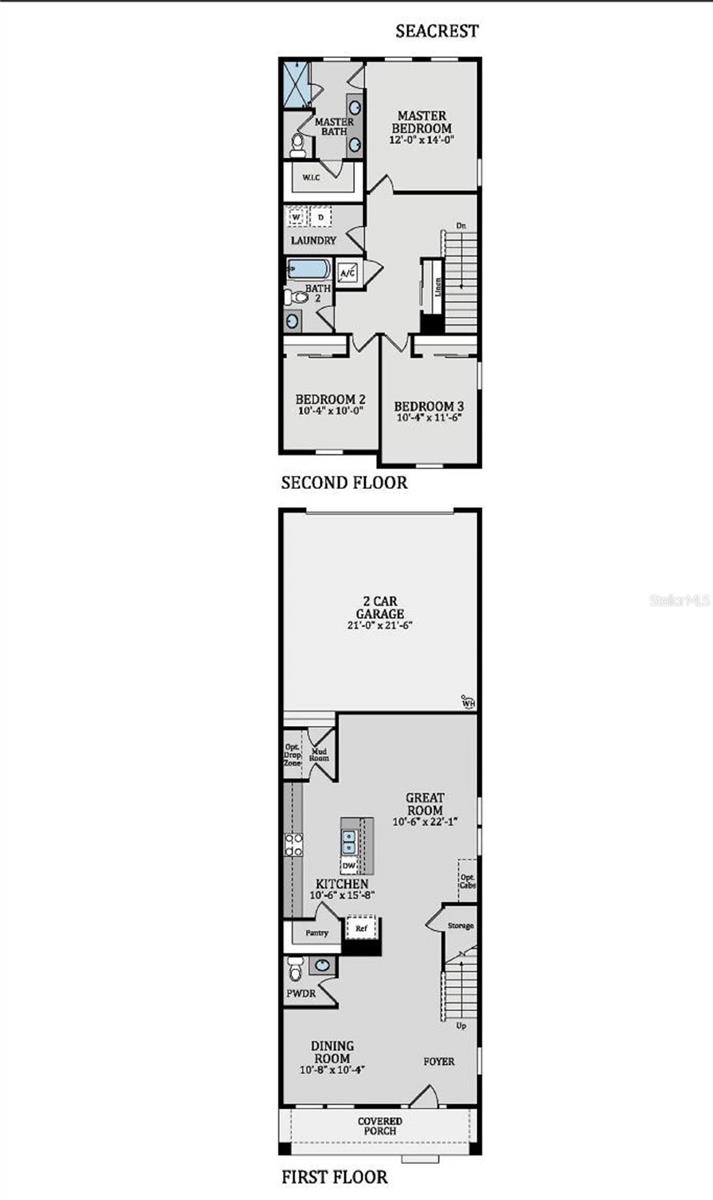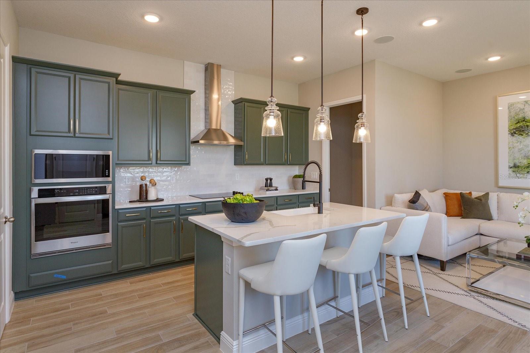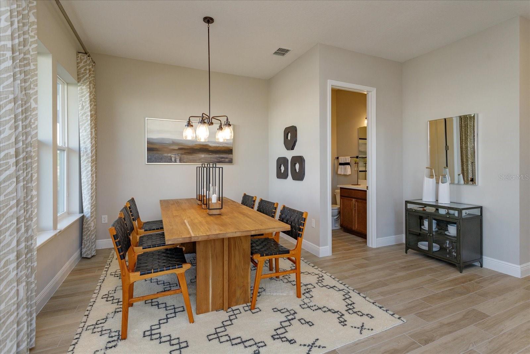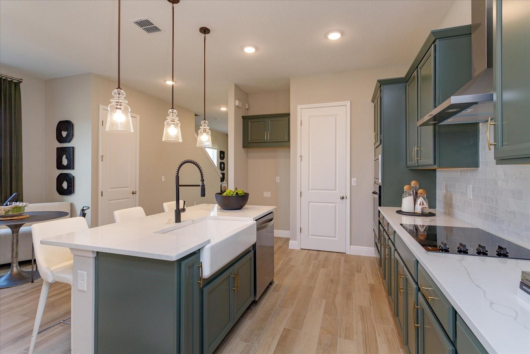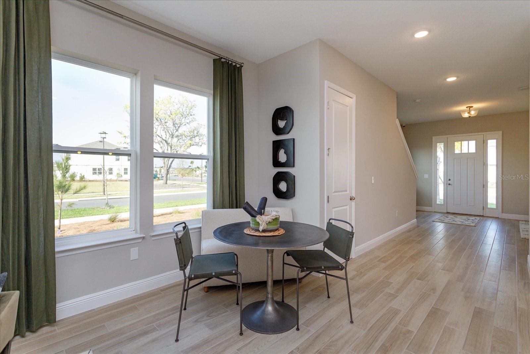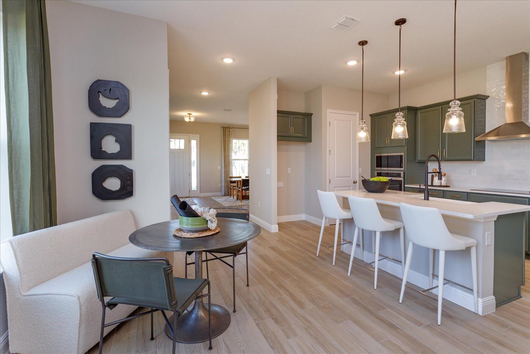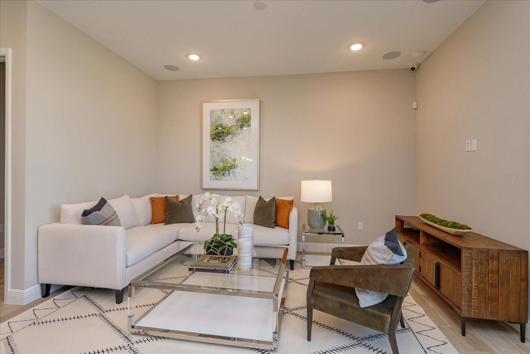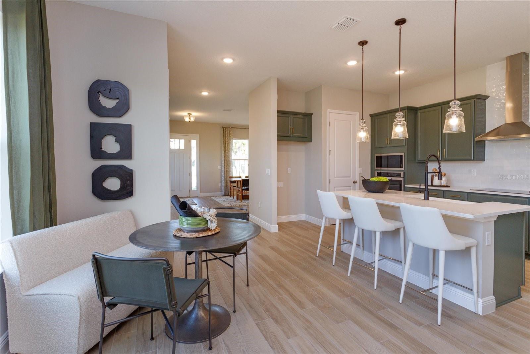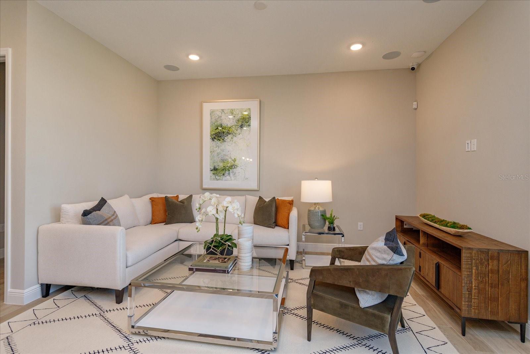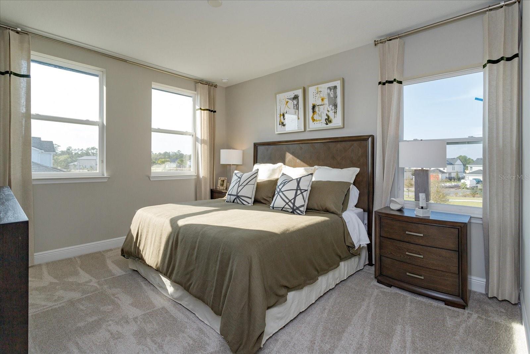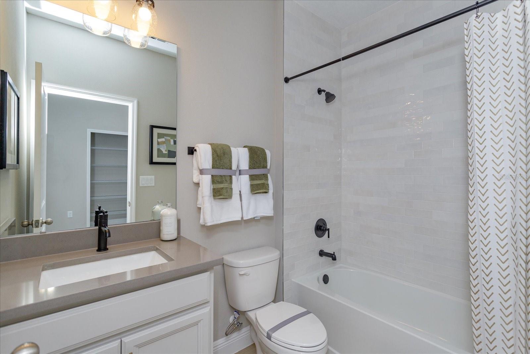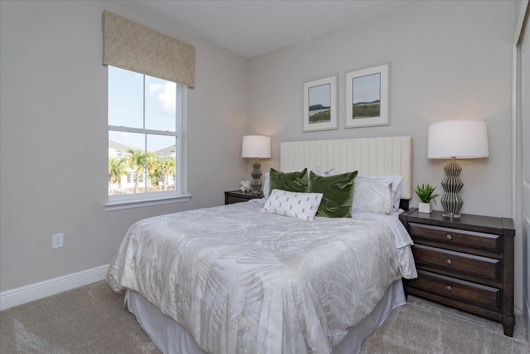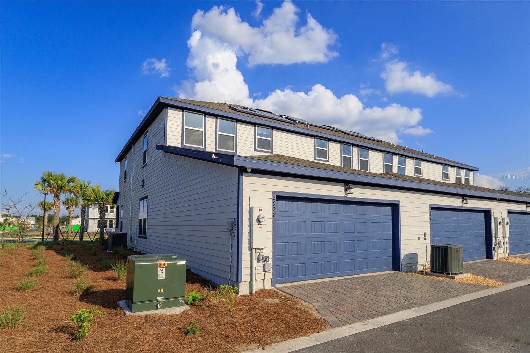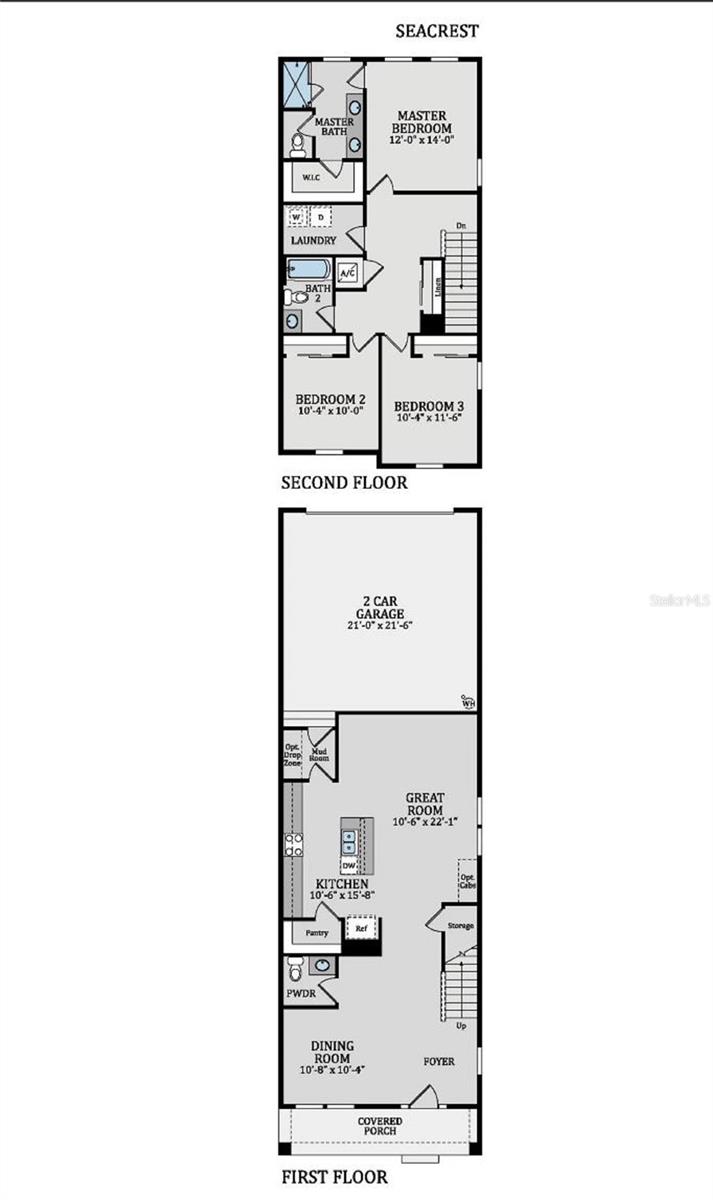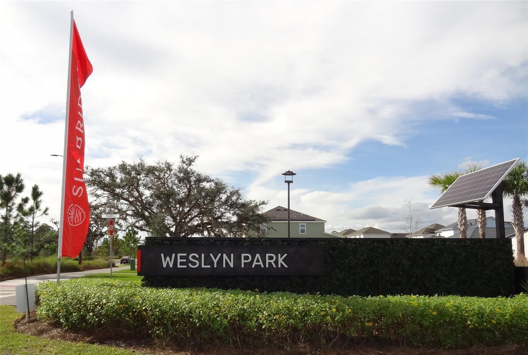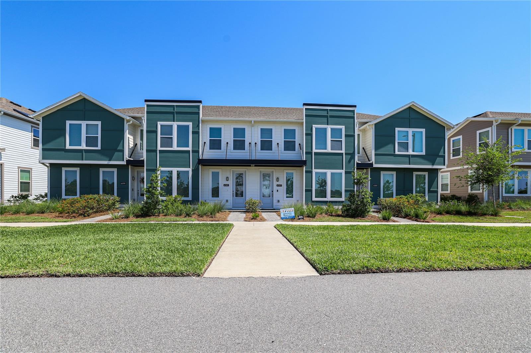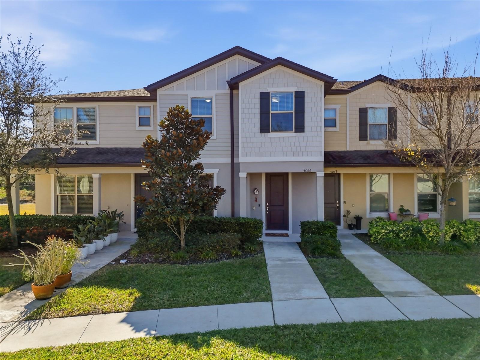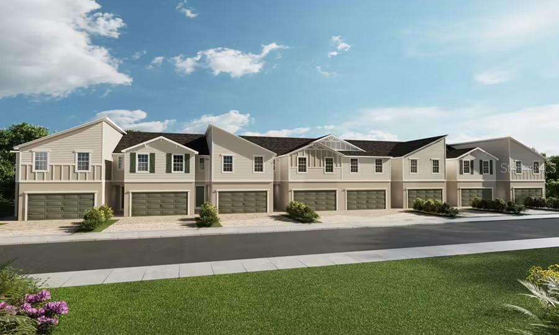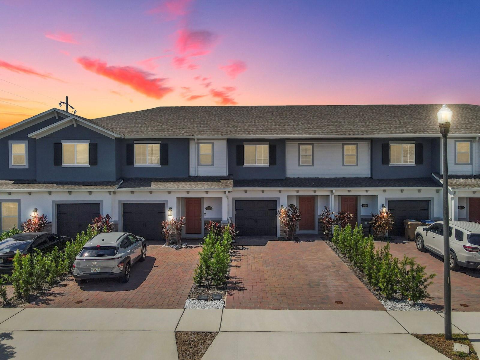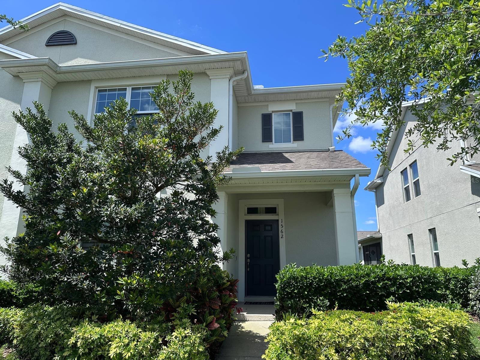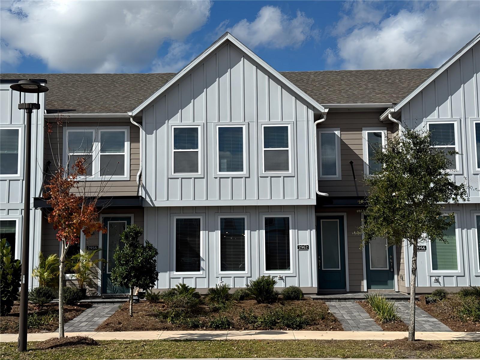6569 Cyrils Drive, SAINT CLOUD, FL 34771
Active
Property Photos
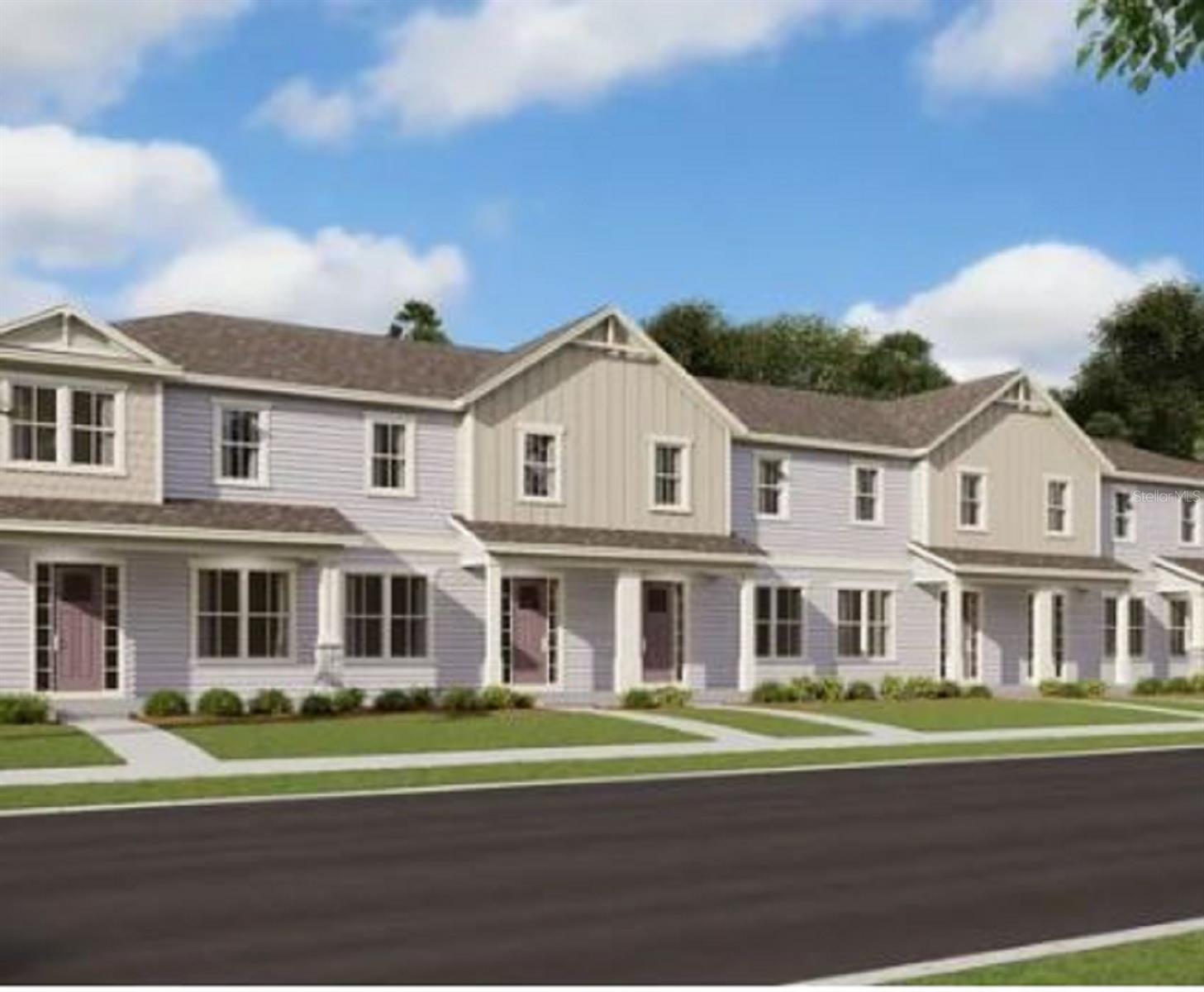
Would you like to sell your home before you purchase this one?
Priced at Only: $471,164
For more Information Call:
Address: 6569 Cyrils Drive, SAINT CLOUD, FL 34771
Property Location and Similar Properties
- MLS#: G5058146 ( Residential )
- Street Address: 6569 Cyrils Drive
- Viewed: 248
- Price: $471,164
- Price sqft: $0
- Waterfront: No
- Year Built: 2023
- Bldg sqft: 0
- Bedrooms: 3
- Total Baths: 3
- Full Baths: 2
- 1/2 Baths: 1
- Garage / Parking Spaces: 2
- Additional Information
- Geolocation: 28.3338 / -81.1765
- County: OSCEOLA
- City: SAINT CLOUD
- Zipcode: 34771
- Subdivision: Weslyn Park
- Elementary School: Harmony Community School (K 5)
- Middle School: Harmony Middle
- High School: Harmony High
- Provided by: OLYMPUS EXECUTIVE REALTY INC
- Contact: Nancy Pruitt, PA
- 407-469-0090

- DMCA Notice
-
DescriptionOne or more photo(s) has been virtually staged. Under Construction. Sample Image***Welcome to Weslyn Park in Sunbridge. A new place in the making, from the creators of Lake Nona. This new community will be filled with adventure and connected to nature. Offering miles of nature trails and outdoor activities plus, is close to the best of shopping and dining in Central Florida. Craft Homes is proud to offer four new product lines one of which includes luxury maintenance free townhomes and newly designed single family homes. We are proud to announce the release of our single family homes plans in our brand new Frontier, Botanic and Traverse Series!
Payment Calculator
- Principal & Interest -
- Property Tax $
- Home Insurance $
- HOA Fees $
- Monthly -
For a Fast & FREE Mortgage Pre-Approval Apply Now
Apply Now
 Apply Now
Apply NowFeatures
Building and Construction
- Builder Model: Seacrest
- Builder Name: Craft Homes
- Covered Spaces: 0.00
- Exterior Features: Irrigation System, Sidewalk
- Flooring: Carpet, Tile
- Living Area: 1855.00
- Roof: Shingle
Property Information
- Property Condition: Under Construction
Land Information
- Lot Features: Cleared, Corner Lot, Level, Paved
School Information
- High School: Harmony High
- Middle School: Harmony Middle
- School Elementary: Harmony Community School (K-5)
Garage and Parking
- Garage Spaces: 2.00
- Open Parking Spaces: 0.00
- Parking Features: Alley Access
Eco-Communities
- Green Energy Efficient: Construction, HVAC, Roof, Windows
- Water Source: Public
Utilities
- Carport Spaces: 0.00
- Cooling: Central Air
- Heating: Electric, Solar
- Pets Allowed: Yes
- Sewer: Public Sewer
- Utilities: Cable Available, Fiber Optics, Public, Solar, Underground Utilities
Amenities
- Association Amenities: Fence Restrictions, Pool
Finance and Tax Information
- Home Owners Association Fee Includes: Pool, Insurance, Maintenance Structure, Maintenance Grounds, Recreational Facilities
- Home Owners Association Fee: 342.00
- Insurance Expense: 0.00
- Net Operating Income: 0.00
- Other Expense: 0.00
- Tax Year: 2021
Other Features
- Appliances: Built-In Oven, Cooktop, Dishwasher, Disposal, Microwave, Range Hood, Refrigerator
- Association Name: Artemis Lifestyles
- Association Phone: (407)725-4830
- Country: US
- Furnished: Unfurnished
- Interior Features: PrimaryBedroom Upstairs, Open Floorplan, Solid Surface Counters, Thermostat, Walk-In Closet(s)
- Legal Description: WESLYN PARK PH 2 PB 32 PGS 72-94 LOT 40
- Levels: Two
- Area Major: 34771 - St Cloud (Magnolia Square)
- Occupant Type: Vacant
- Parcel Number: 02-25-31-5538-0001-0400
- Possession: Close of Escrow
- Style: Florida, Traditional
- Views: 248
- Zoning Code: RESI
Similar Properties
Nearby Subdivisions

- Natalie Gorse, REALTOR ®
- Tropic Shores Realty
- Office: 352.684.7371
- Mobile: 352.584.7611
- Mobile: 352.799.3239
- nataliegorse352@gmail.com

