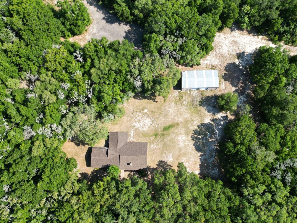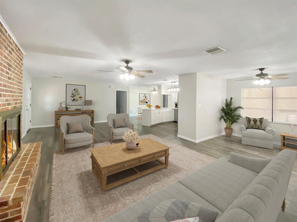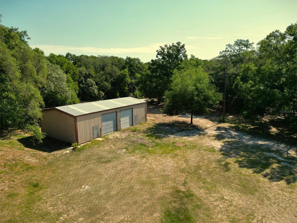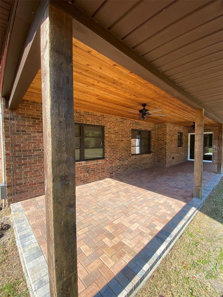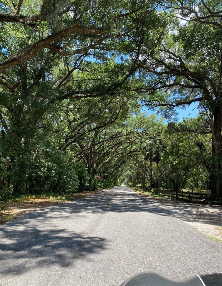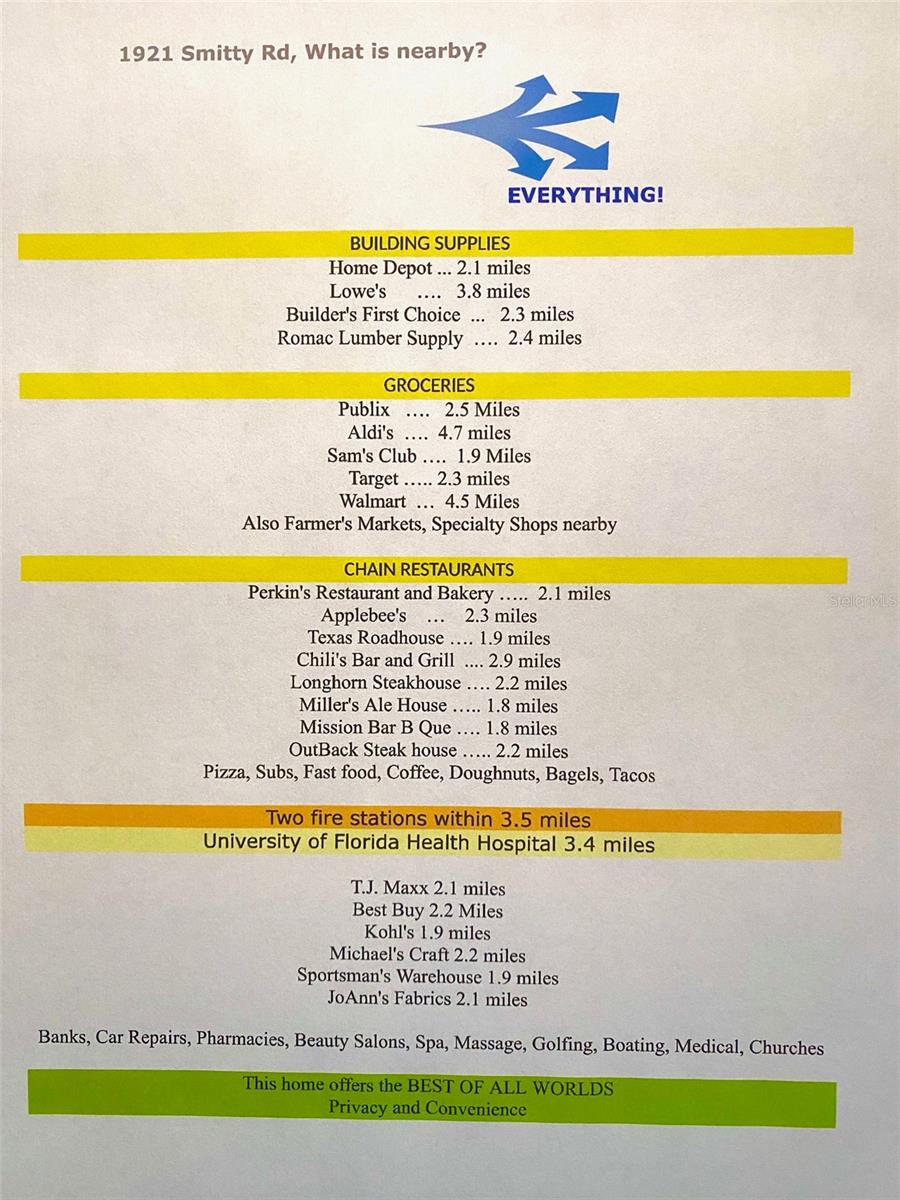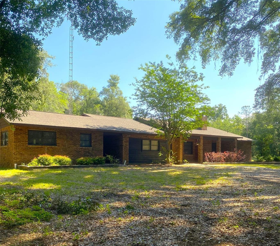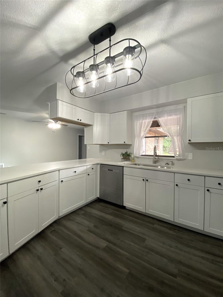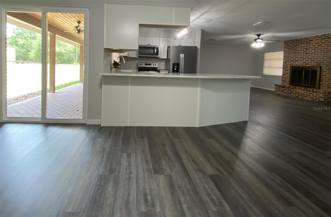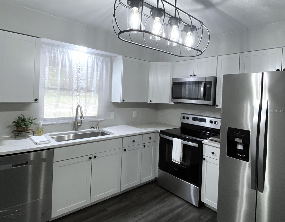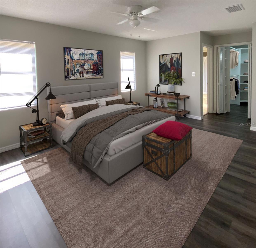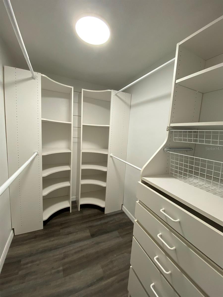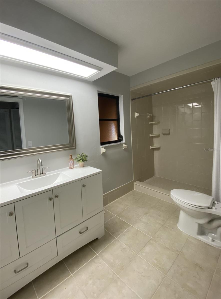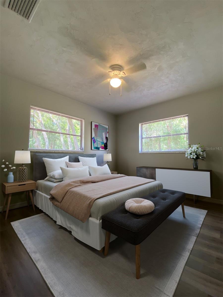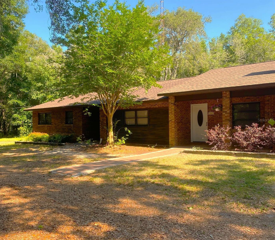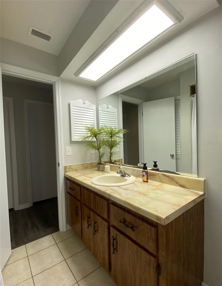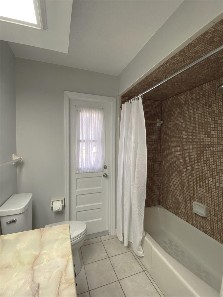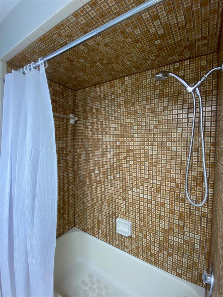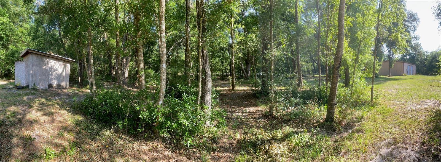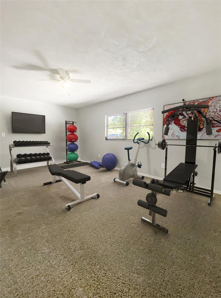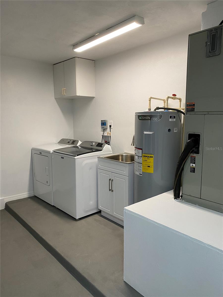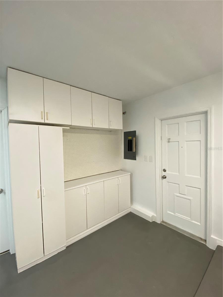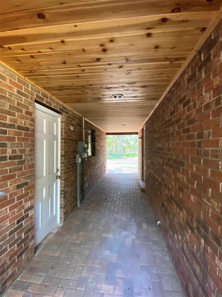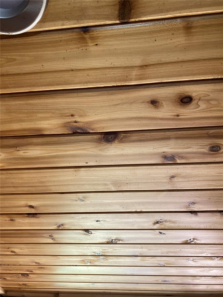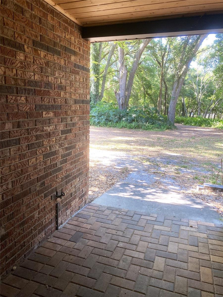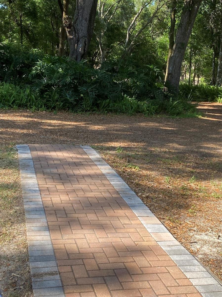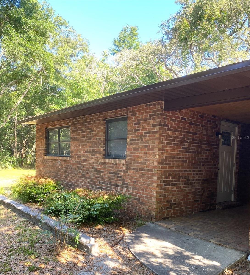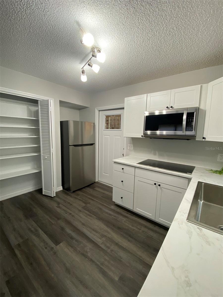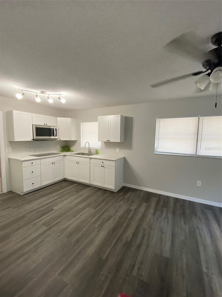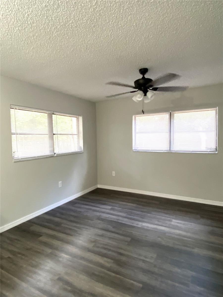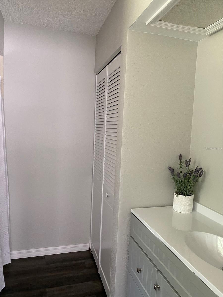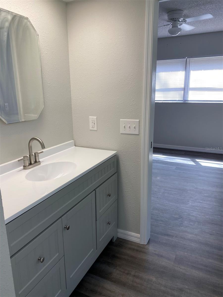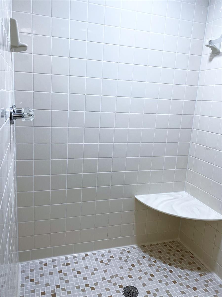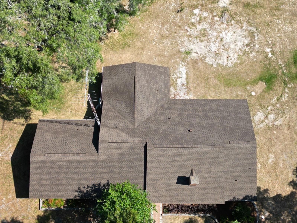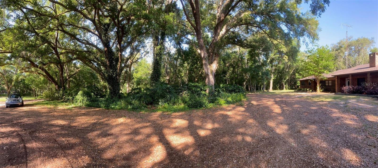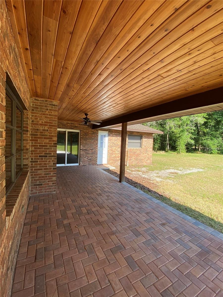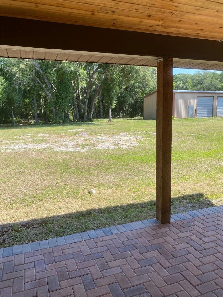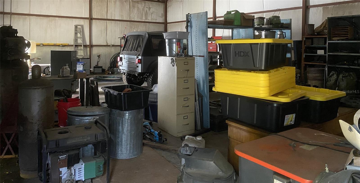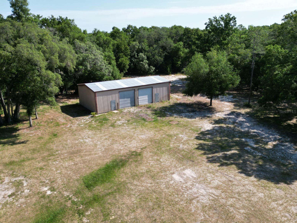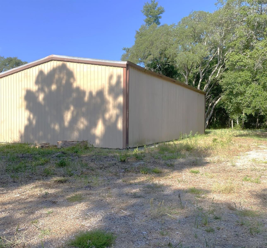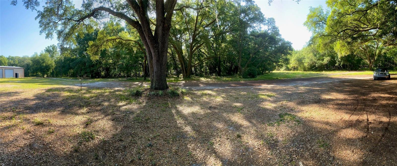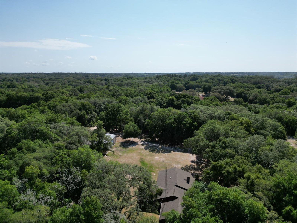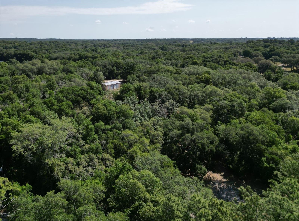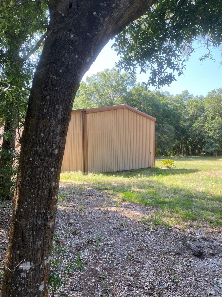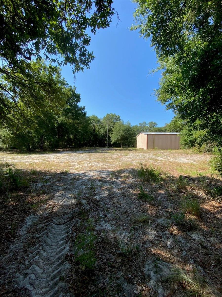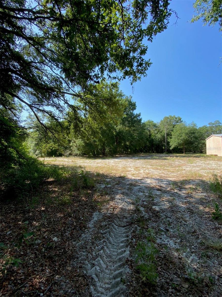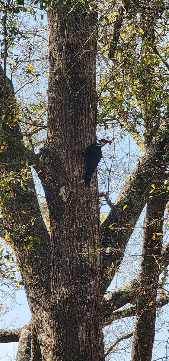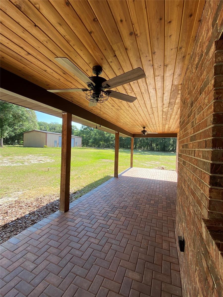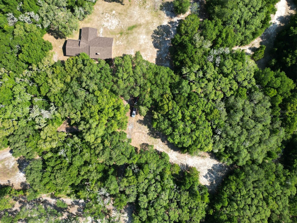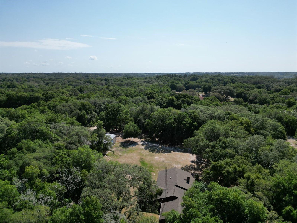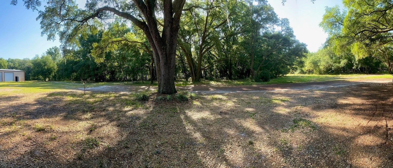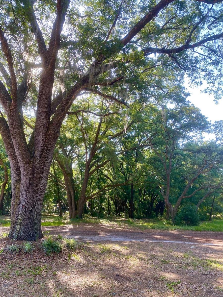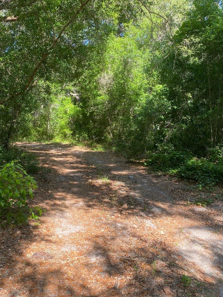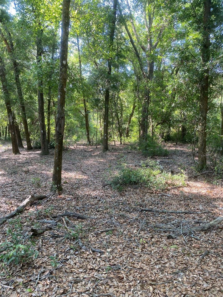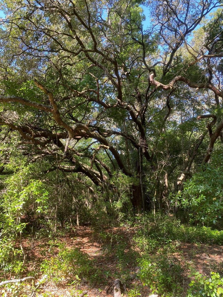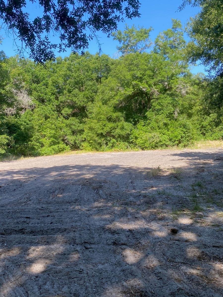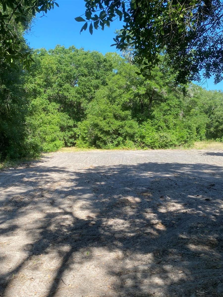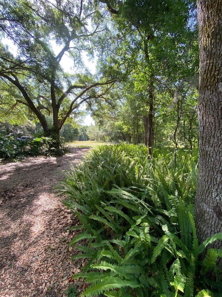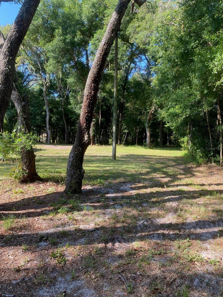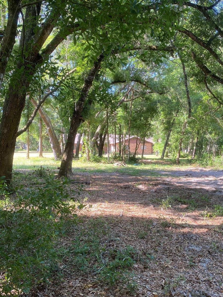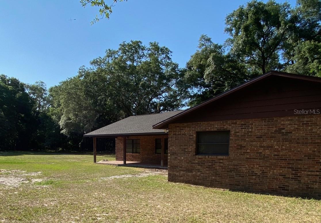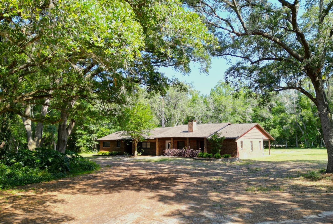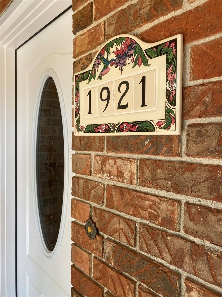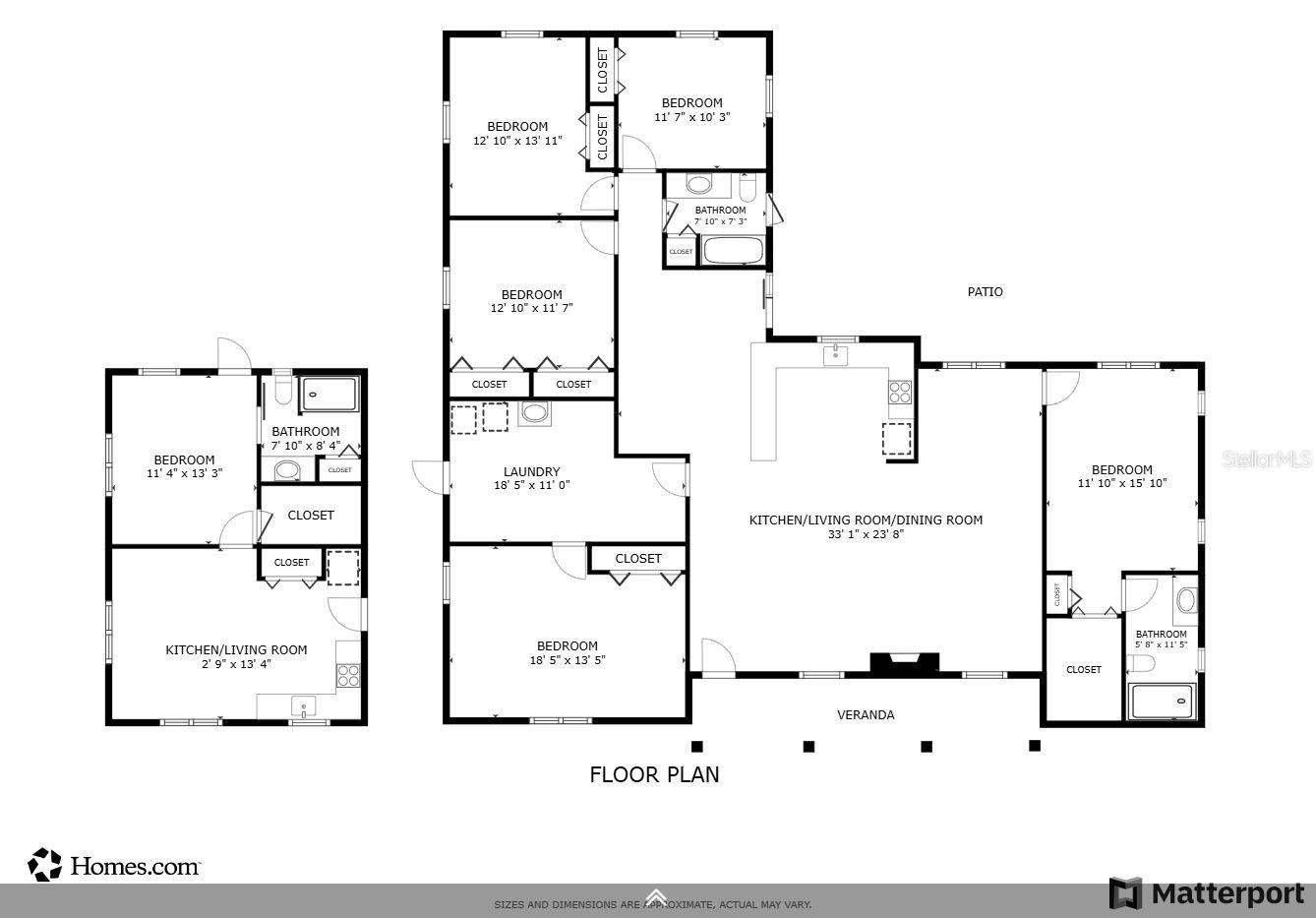1921 Smitty Road, LADY LAKE, FL 32159
Property Photos
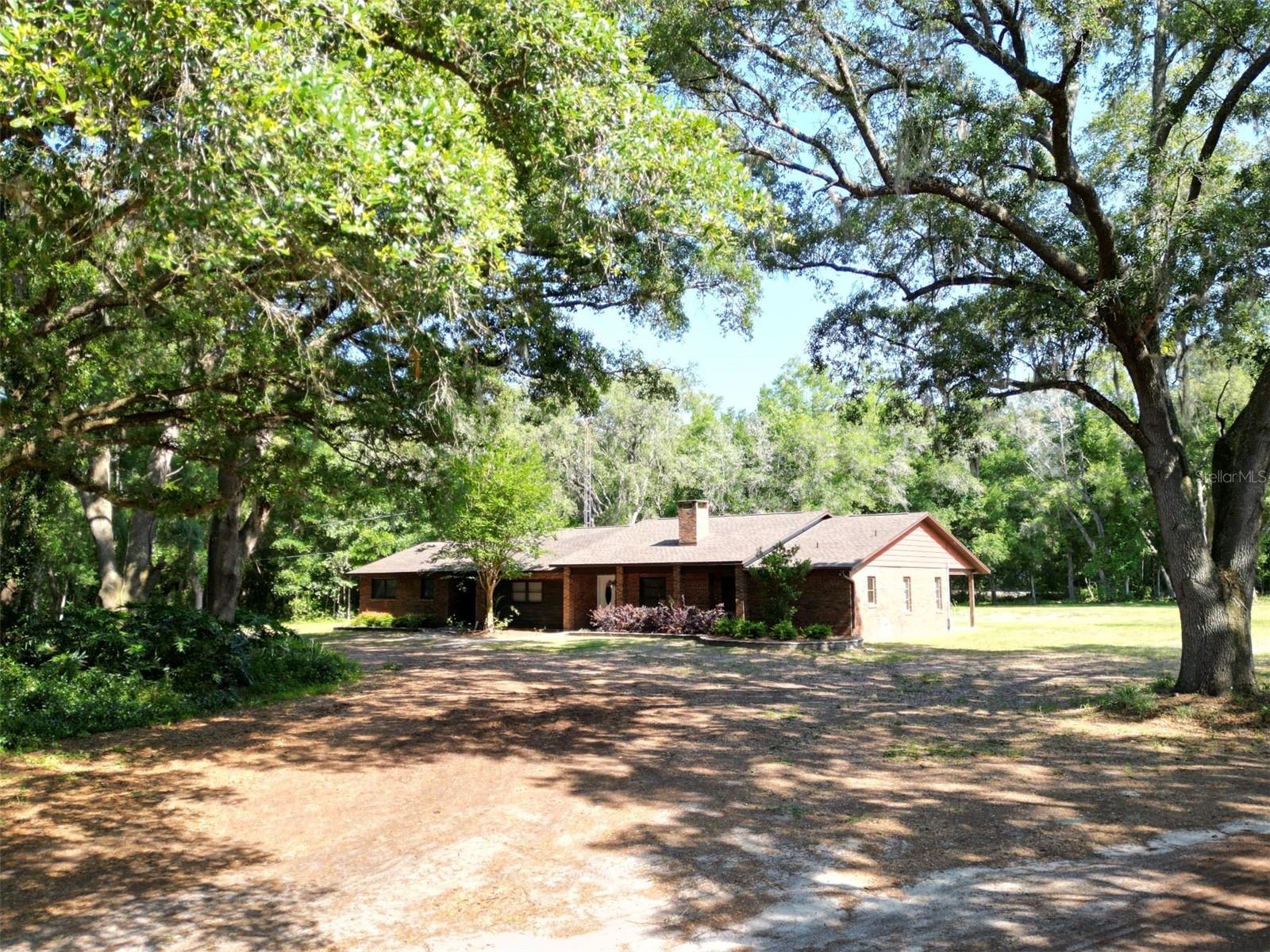
Would you like to sell your home before you purchase this one?
Priced at Only: $809,900
For more Information Call:
Address: 1921 Smitty Road, LADY LAKE, FL 32159
Property Location and Similar Properties
- MLS#: G5081446 ( Residential )
- Street Address: 1921 Smitty Road
- Viewed: 61
- Price: $809,900
- Price sqft: $145
- Waterfront: No
- Year Built: 1983
- Bldg sqft: 5576
- Bedrooms: 5
- Total Baths: 3
- Full Baths: 3
- Garage / Parking Spaces: 2
- Days On Market: 346
- Additional Information
- Geolocation: 28.9479 / -81.9216
- County: LAKE
- City: LADY LAKE
- Zipcode: 32159
- Provided by: CHARLES RUTENBERG REALTY ORLANDO
- Contact: Deborah Elliott
- 407-622-2122

- DMCA Notice
-
DescriptionOne or more photo(s) has been virtually staged. Beautiful 10, ten acres. Almost a perfect square approximately 660' x 640' fenced with a custom built brick home smack dab in the center. Talk about privacy! Plus there is a guest house = in law apartment and a huge metal workshop. Agricultural zoning allows for numerous business endeavors including agri tourism or simply a family farm with cows, pigs, chickens, horses and all the fresh fruits and vegetables you can grow and sell. Love the thought of living in the country yet terrified of suffering withdraw symptoms by losing convenient access to city services and amenities? This property is the cure!! You can replace the loud sirens of city firetrucks and police with the sounds of songbirds while knowing you are only 2 miles away from shopping, services, medical, entertainment and restaurants. This is the perfect blend of city and country living. Don't miss out. Call to schedule a time to see today. This newly remodeled 5 bedroom brick home has a gorgeous brick fireplace, new flooring, new appliances, new fixtures, new cabinets, new roof. It is freshly painted and move in ready. The guest house is 1 bedroom, 1 bath with its own kitchen and private living/dining area. It also has been completely remodeled with new fixtures, new appliances, new flooring, new cabinets. It is so cute you may have trouble getting your guests to leave. That 1800 sqft workspace out back is insulated, with electric including overhead fluorescent lighting so that you can keep those projects going day or night, hot or cold weather. Also there is a rv hookup over there. What is the hold up? Call to see this awesome property today. It is tough finding a country home this close to town. Property is in an estate and sellers are motivated. Can close quickly.
Payment Calculator
- Principal & Interest -
- Property Tax $
- Home Insurance $
- HOA Fees $
- Monthly -
For a Fast & FREE Mortgage Pre-Approval Apply Now
Apply Now
 Apply Now
Apply NowFeatures
Building and Construction
- Covered Spaces: 0.00
- Exterior Features: Lighting, Sliding Doors, Storage
- Fencing: Barbed Wire, Chain Link, Fenced, Other
- Flooring: Carpet, Ceramic Tile, Laminate
- Living Area: 3090.00
- Other Structures: Additional Single Family Home, Barn(s), Finished RV Port, Guest House, Other, Shed(s), Storage, Workshop
- Roof: Shingle
Property Information
- Property Condition: Completed
Land Information
- Lot Features: Farm, In County, Landscaped, Level, Near Golf Course, Oversized Lot, Private, Paved, Unincorporated, Zoned for Horses
Garage and Parking
- Garage Spaces: 2.00
- Open Parking Spaces: 0.00
- Parking Features: Circular Driveway
Eco-Communities
- Green Energy Efficient: Appliances, Doors, HVAC, Thermostat, Water Heater
- Water Source: Well
Utilities
- Carport Spaces: 0.00
- Cooling: Central Air
- Heating: Central, Electric
- Pets Allowed: Cats OK, Dogs OK
- Sewer: Septic Tank
- Utilities: BB/HS Internet Available, Electricity Connected
Finance and Tax Information
- Home Owners Association Fee: 0.00
- Insurance Expense: 0.00
- Net Operating Income: 0.00
- Other Expense: 0.00
- Tax Year: 2023
Other Features
- Appliances: Dishwasher, Dryer, Electric Water Heater, Exhaust Fan, Microwave, Range, Range Hood, Refrigerator, Washer
- Country: US
- Interior Features: Ceiling Fans(s), Kitchen/Family Room Combo, Living Room/Dining Room Combo, Open Floorplan, Primary Bedroom Main Floor, Solid Surface Counters, Split Bedroom, Thermostat, Walk-In Closet(s)
- Legal Description: NE 1/4 OF S 1/2 OF GOV LOT 8 ORB 761 PG 1441
- Levels: One
- Area Major: 32159 - Lady Lake (The Villages)
- Occupant Type: Vacant
- Parcel Number: 05-18-24-0004-000-03300
- View: Trees/Woods
- Views: 61
Nearby Subdivisions
Berts Sub
Big Pine Island Sub
Carlton Village
Carlton Village Park
Green Key Village
Griffin View Estates
Hammock Oaks
Hammock Oaks Villas
Harbor Hills
Harbor Hills The Grove
Harbor Hills Ph 05
Harbor Hills Ph 6a
Harbor Hills Ph 6b
Harbor Hills Ph Iii Sub
Harbor Hills Pt Rep
Harbor Hills Un 1
Harbor Hills Unit 01
Harbor Hillsthe Grove
Kh Cw Hammock Oaks Llc
Lady Lake
Lady Lake April Hills
Lady Lake Arlington South Sub
Lady Lake Cierra Oaks
Lady Lake Hidden Oaks Sub
Lady Lake Lakes
Lady Lake Lakes Ph 02 Lt 01 Bl
Lady Lake Oak Meadows Sub
Lady Lake Orange Blossom Garde
Lady Lake Skyline Hills Resub
Lady Lake Skyline Hills Unit 0
Lady Lake Sligh Teagues Add
Lady Lake Stevens Add
Lady Lake Stonewood Manor
Lake Ella Estates
Lake Griffin Terrace Sub
Lakes Lady Lake
Mi Lu Estates
No Subdivision
None
Not Available-other
Oak Mdws Sub
Oak Pointe Sub
Orange Blossom Gardens
Orange Blossom Gardens Chula V
Orange Blossom Gardens Courtya
Orange Blossom Gardens Un 7
Orange Blossoms Gardens
Sligh Teagues Add
Stonewood Estates
Sumter Villages
The Villages
The Villages
Villages Lady Lake
Villages Of Sumter
Villages Of Sumter Villa Valde
Villages Of Sumter Villa Vera
Villagessumter Un 4
Windsor Green
X

- Natalie Gorse, REALTOR ®
- Tropic Shores Realty
- Office: 352.684.7371
- Mobile: 352.584.7611
- Fax: 352.584.7611
- nataliegorse352@gmail.com

