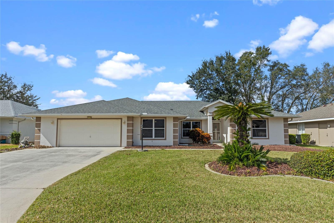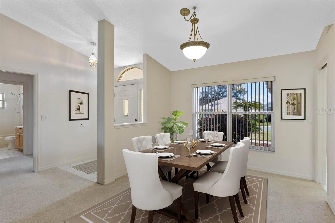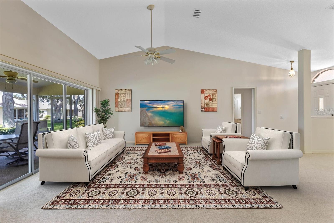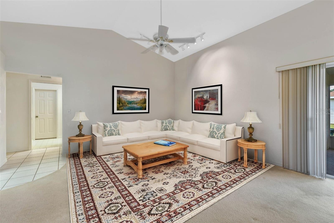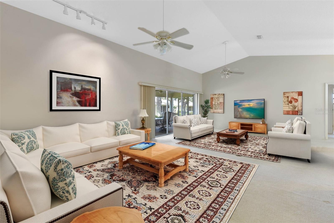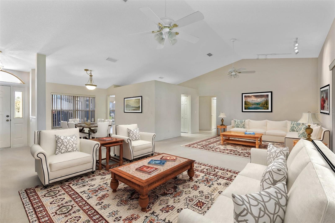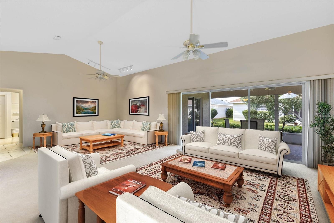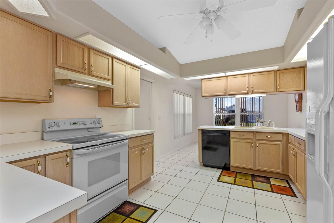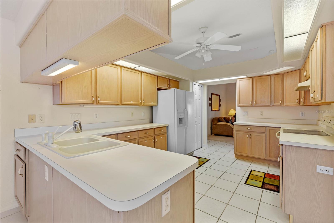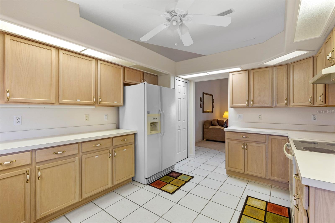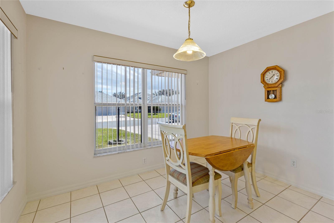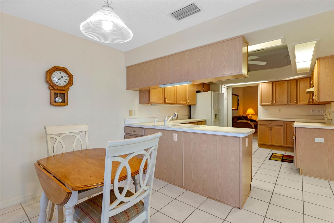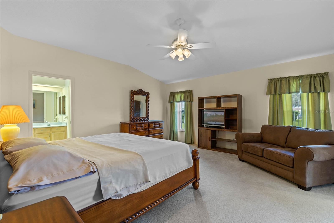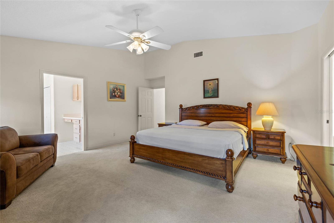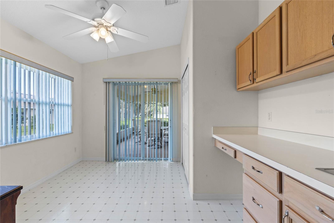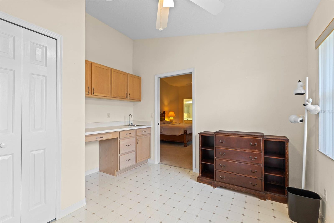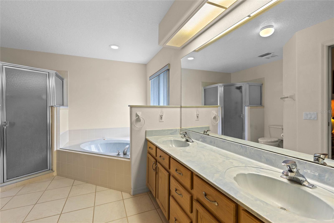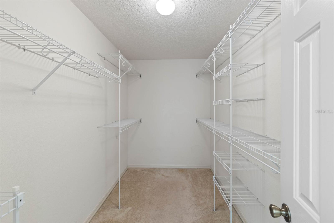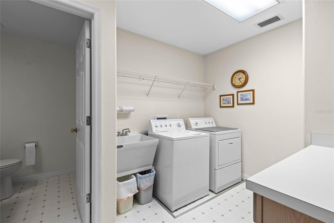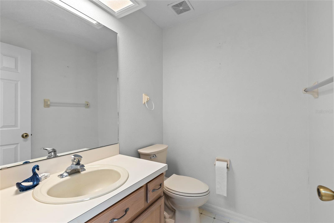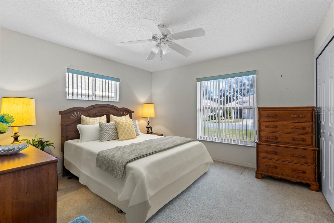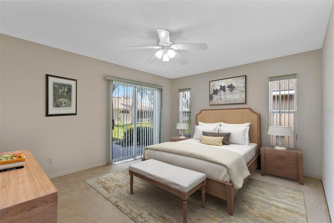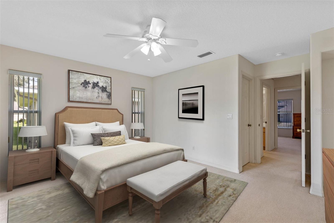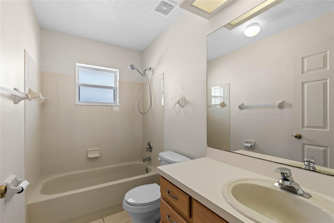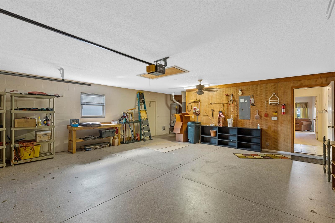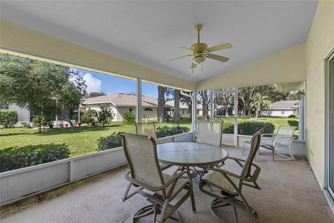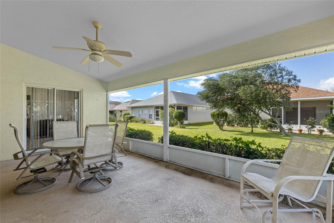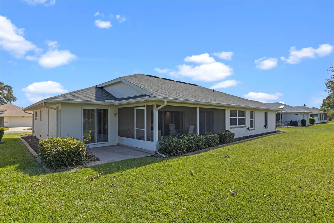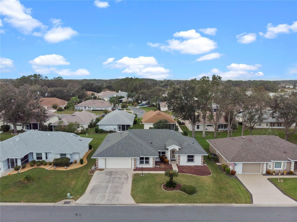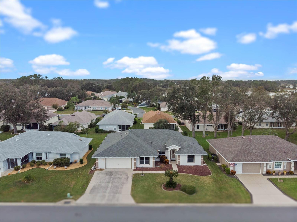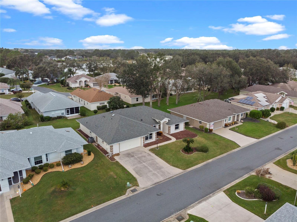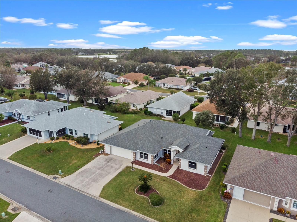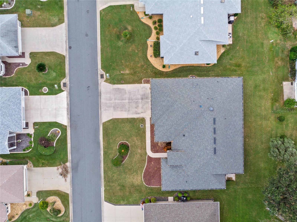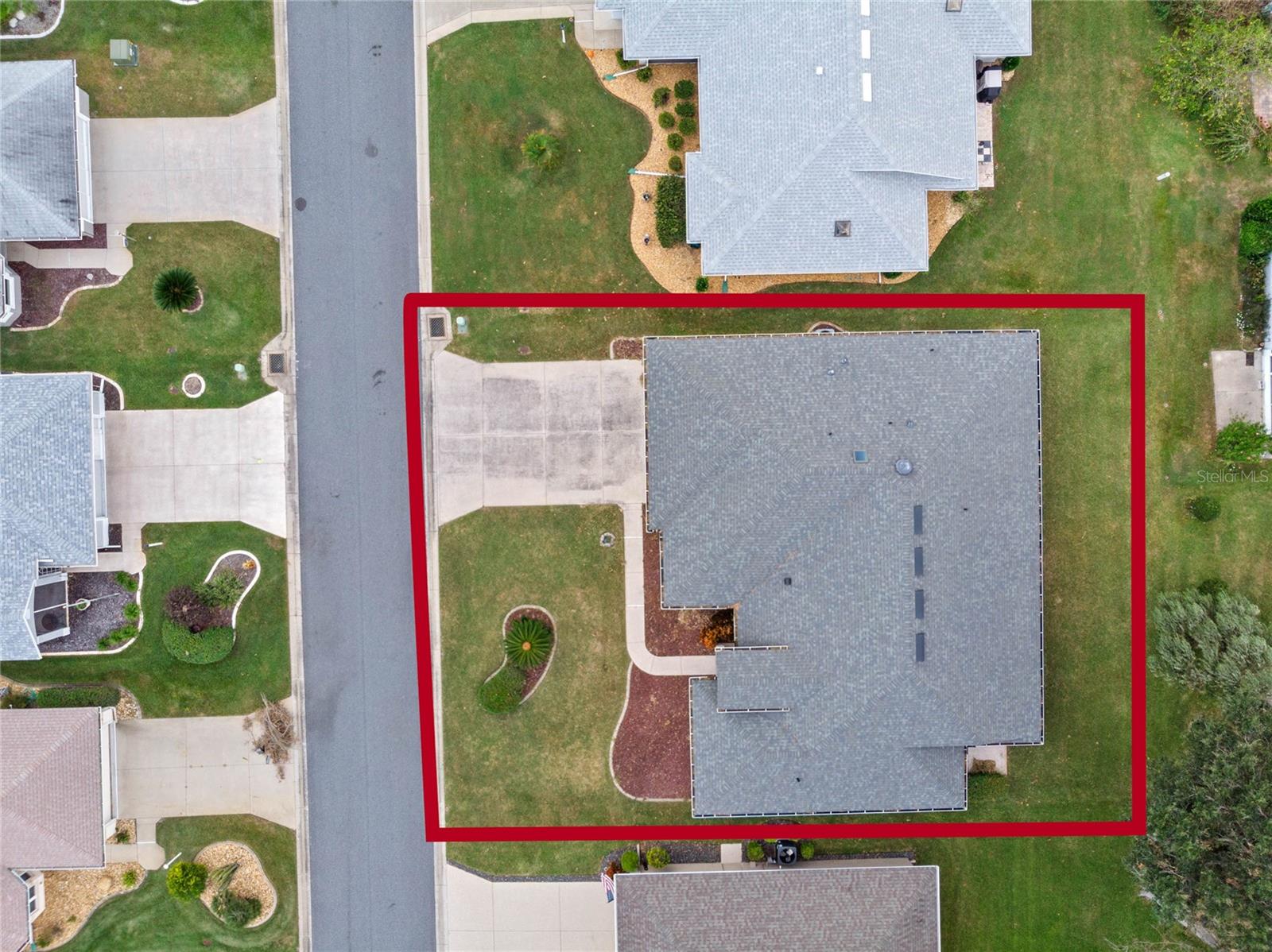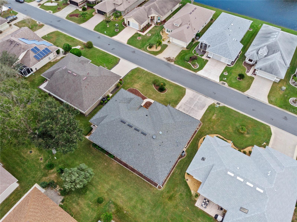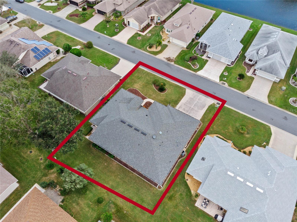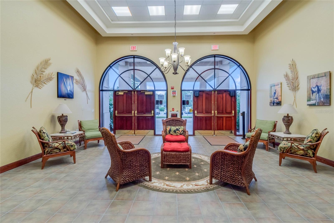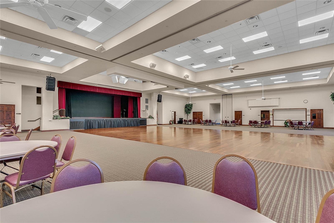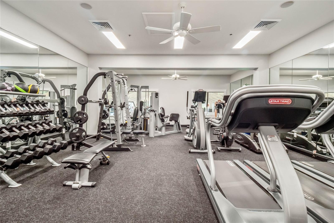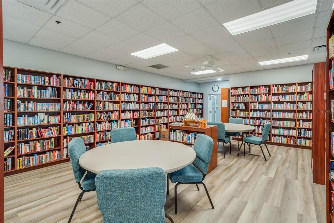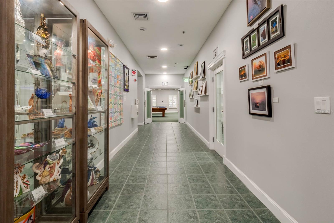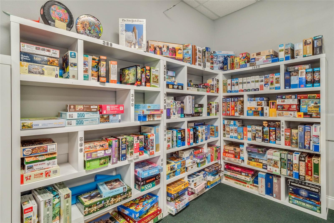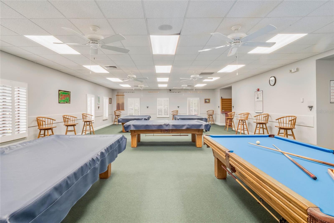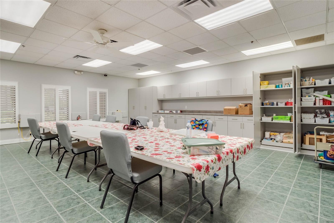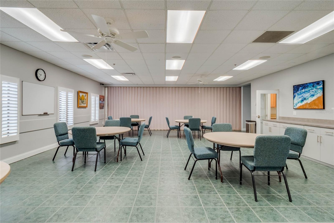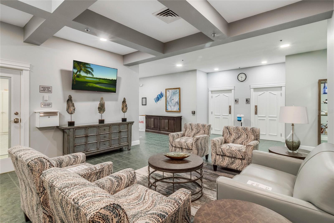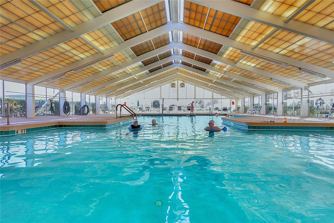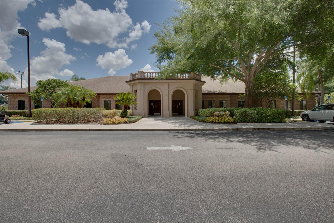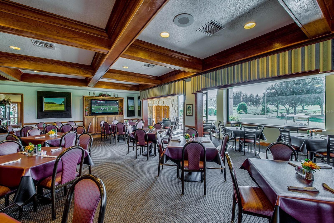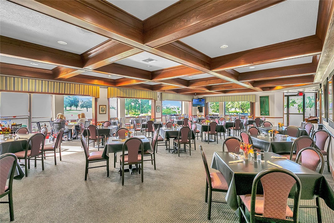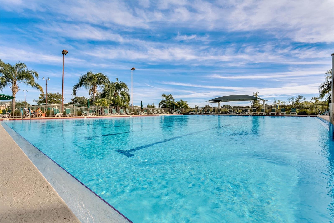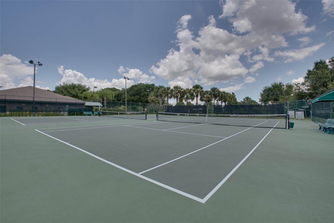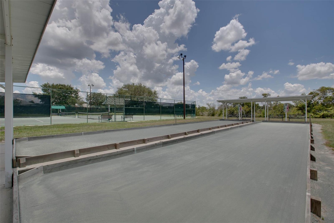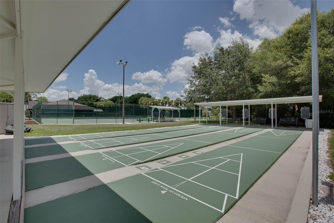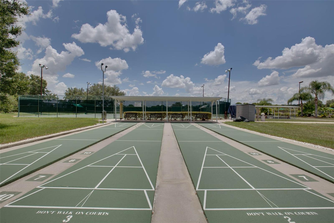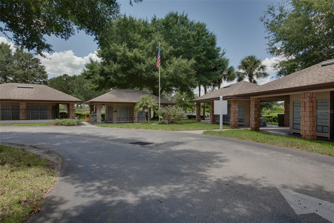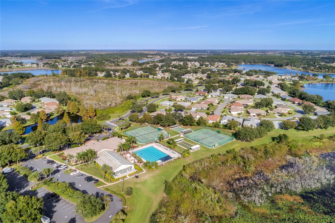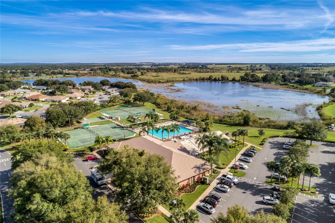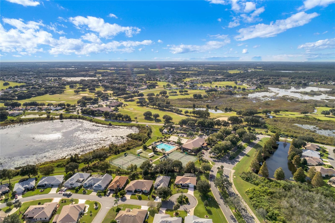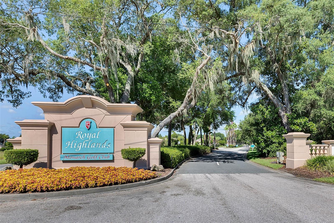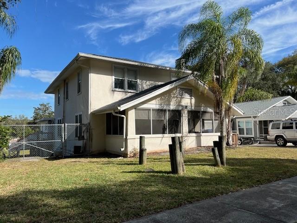5729 King James Avenue, LEESBURG, FL 34748
Property Photos
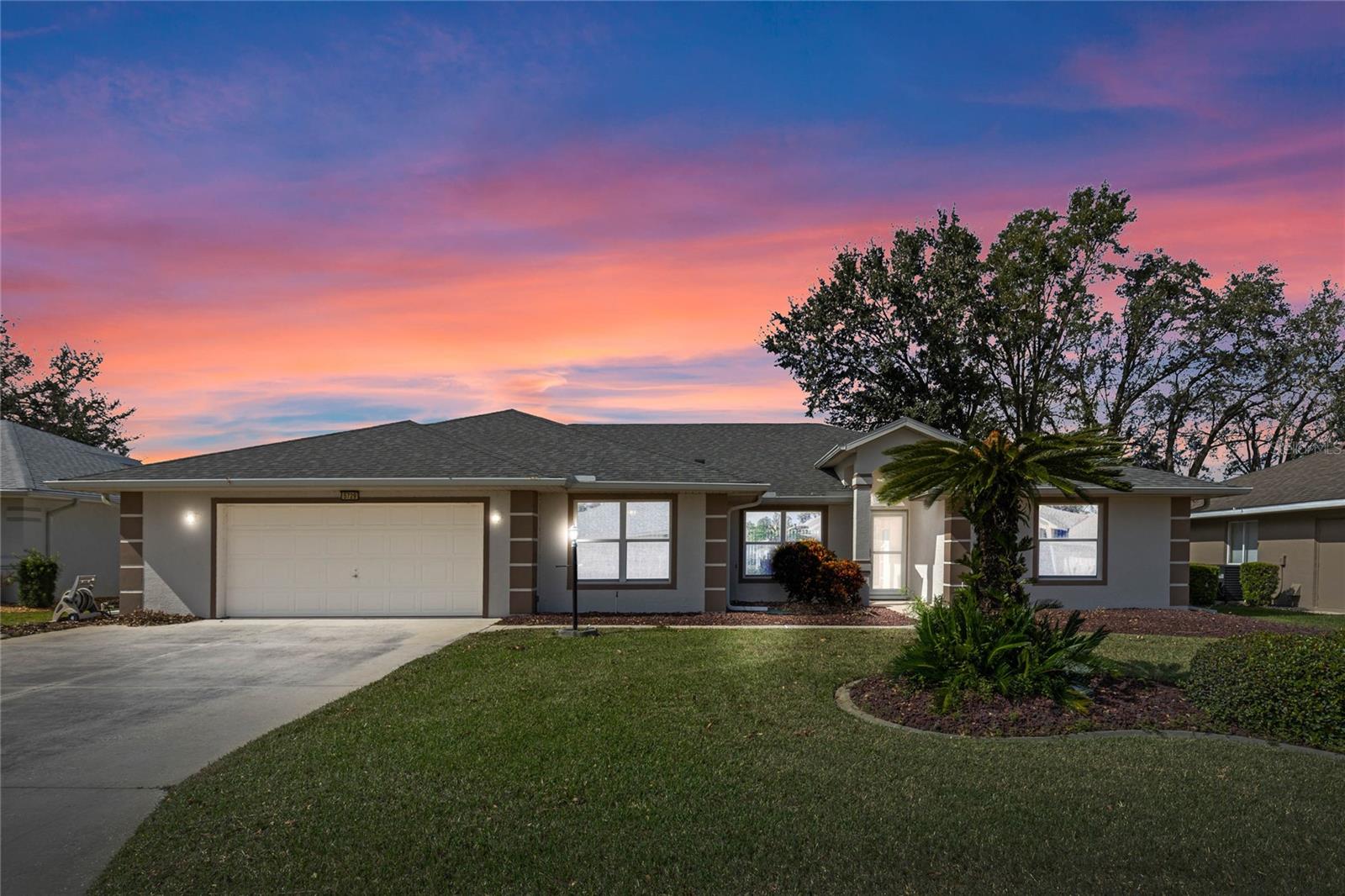
Would you like to sell your home before you purchase this one?
Priced at Only: $299,900
For more Information Call:
Address: 5729 King James Avenue, LEESBURG, FL 34748
Property Location and Similar Properties
- MLS#: G5088433 ( Residential )
- Street Address: 5729 King James Avenue
- Viewed: 48
- Price: $299,900
- Price sqft: $87
- Waterfront: No
- Year Built: 1999
- Bldg sqft: 3444
- Bedrooms: 3
- Total Baths: 3
- Full Baths: 2
- 1/2 Baths: 1
- Garage / Parking Spaces: 2
- Days On Market: 211
- Additional Information
- Geolocation: 28.6672 / -81.8572
- County: LAKE
- City: LEESBURG
- Zipcode: 34748
- Subdivision: Royal Highlands Ph 01b
- Provided by: FLORIDA PLUS REALTY, LLC
- Contact: Tonya Tibbetts
- 352-901-9100

- DMCA Notice
-
DescriptionOne or more photo(s) has been virtually staged. A crafter's dream awaits! This home was designed with the artist in mind! Tons of closet and storage space, a craft room with wet bar (sink), counters, deep closet, and tons of natural light! With just over 2400sf. of under air living, an expanded and oversized garage, large screened lanai, and an additional bathroom, this Majestic Model home is ready for you to make it your own! Low maintenance landscape with an exterior block and stucco construction, you'll love the close proximity this home is to the Royal Lake dock, gazebos, sidewalks, and community amenities. 2019 water heater and roof, 2016 HVAC and a transferrable termite bond give owners peace of mind. The large laundry room offers an additional guest bath with counters, storage/overflow pantry cabinets, and the appliances convey! Primary bath has a jetted tub, step in shower, and a huge walk in closet. Just think about what you could do with 2400 square feet of living area! Bring your creativity and start living your best life in the 55+ golf community of Royal Highlands. Tons of clubs and activities available! Learn to sew, paint, golf, play pickleball, act, sing, and play billiards! Catch a theater production, have dinner at the on campus restaurant, and dance the night away! You'll never get bored! Low monthly HOA includes cable and internet, fitness center, two community pools, courts, library, and more!
Payment Calculator
- Principal & Interest -
- Property Tax $
- Home Insurance $
- HOA Fees $
- Monthly -
For a Fast & FREE Mortgage Pre-Approval Apply Now
Apply Now
 Apply Now
Apply NowFeatures
Building and Construction
- Basement: Other
- Builder Model: MODIFIED MAJESTIC
- Builder Name: PRINGLE
- Covered Spaces: 0.00
- Exterior Features: Lighting, Rain Gutters, Sliding Doors
- Flooring: Carpet, Ceramic Tile, Linoleum
- Living Area: 2402.00
- Roof: Shingle
Property Information
- Property Condition: Completed
Land Information
- Lot Features: Landscaped, Level, Near Golf Course, Paved, Private
Garage and Parking
- Garage Spaces: 2.00
- Open Parking Spaces: 0.00
- Parking Features: Driveway, Garage Door Opener, Golf Cart Parking, Oversized
Eco-Communities
- Water Source: Public
Utilities
- Carport Spaces: 0.00
- Cooling: Central Air
- Heating: Natural Gas
- Pets Allowed: Yes
- Sewer: Public Sewer
- Utilities: BB/HS Internet Available, Cable Available, Electricity Connected, Fiber Optics, Natural Gas Connected, Public, Sewer Connected, Underground Utilities, Water Connected
Amenities
- Association Amenities: Cable TV, Clubhouse, Fence Restrictions, Fitness Center, Gated, Golf Course, Pickleball Court(s), Pool, Recreation Facilities, Shuffleboard Court, Storage, Tennis Court(s), Trail(s)
Finance and Tax Information
- Home Owners Association Fee Includes: Cable TV, Pool, Escrow Reserves Fund, Internet, Management, Recreational Facilities, Trash
- Home Owners Association Fee: 224.00
- Insurance Expense: 0.00
- Net Operating Income: 0.00
- Other Expense: 0.00
- Tax Year: 2023
Other Features
- Appliances: Dishwasher, Disposal, Dryer, Exhaust Fan, Gas Water Heater, Ice Maker, Microwave, Range, Refrigerator, Washer
- Association Name: ROYAL HIGHLANDS
- Association Phone: 352-326-8344
- Country: US
- Furnished: Partially
- Interior Features: Ceiling Fans(s), Eat-in Kitchen, High Ceilings, Primary Bedroom Main Floor, Split Bedroom, Thermostat, Vaulted Ceiling(s), Walk-In Closet(s)
- Legal Description: ROYAL HIGHLANDS PHASE 1-B SUB LOT 473 PB 39 PGS 32-36 ORB 4396 PG 995 ORB 5077 PG 1156
- Levels: One
- Area Major: 34748 - Leesburg
- Occupant Type: Vacant
- Parcel Number: 13-21-24-1810-000-47300
- Possession: Close Of Escrow
- Style: Ranch
- View: Garden
- Views: 48
- Zoning Code: PUD
Similar Properties
Nearby Subdivisions
0
0001
Acreage & Unrec
Arlington Rdg Ph 3b
Arlington Rdg Ph 3a
Arlington Rdg Ph 3b
Arlington Rdg Ph 3c
Arlington Rdg Ph Ib
Arlington Ridge
Arlington Ridge Ph 1-b
Arlington Ridge Ph 1b
Arlington Ridge Ph Ia
Arlington Ridge Phase I-a
Arlington Ridge Phase Ia
Avalon Park Sub
Beverly Shores
Bradford Rdg
Bradford Ridge
Century Estates Sub
Fox Pointe At Rivers Edge
Griffin Shores
Groves At Whitemarsh
Hawthorne At Leesburg A Coop
Highland Lakes
Highland Lakes Ph 01
Highland Lakes Ph 01b
Highland Lakes Ph 02a
Highland Lakes Ph 02b
Highland Lakes Ph 02c
Highland Lakes Ph 02d Tr Ad
Highland Lakes Ph 03
Highland Lakes Ph 03 Tr A-g
Highland Lakes Ph 03 Tr Ag
Highland Lakes Ph 2-a
Highland Lakes Ph 2a
Highland Lakes Ph 3
Highland Lakes Sub
Hilltop View Sub
Indian Hill
Johnsons Mary K T S
Johnsons Mary K & T S
Lake Denham Estates
Lake Griffin Preserve
Lake Griffin Preserve Pb 77
Leesburg
Leesburg Arlington Ridge Ph 02
Leesburg Arlington Ridge Ph 1a
Leesburg Arlington Ridge Ph 1b
Leesburg Arlington Ridge Ph 1c
Leesburg Ashton Woods
Leesburg Beach Grove
Leesburg Bel Mar
Leesburg Beverly Shores
Leesburg Crestridge At Leesbur
Leesburg Gamble Cottrell
Leesburg Hampton Court
Leesburg Hillside Manor
Leesburg Hilltop View
Leesburg Johnsons Sub
Leesburg Kerls Add 02
Leesburg Kingson Park
Leesburg Lagomar Shores
Leesburg Lake Forest
Leesburg Lake Pointe At Summit
Leesburg Lakewood Park
Leesburg Legacy
Leesburg Legacy Leesburg
Leesburg Legacy Leesburg Unit
Leesburg Legacy Of Leesburg
Leesburg Legacy Of Leesburg Un
Leesburg Lsbg Realty Cos Add
Leesburg Majestic Oaks Shores
Leesburg Mc Willman
Leesburg Meadows Leesburg
Leesburg Normandy Wood
Leesburg Oak Crest
Leesburg Oak Park
Leesburg Oakhill Park
Leesburg Overlook At Lake Grif
Leesburg Royal Oak Estates
Leesburg School View
Leesburg Sherwood Highlands
Leesburg Sleepy Hollow First A
Leesburg Stoer Island Add 01
Leesburg Stoer Island Add 03
Leesburg Terrace Green
Leesburg The Pulp Mill Sub
Leesburg Village At Lake Point
Leesburg Vinewood Sub
Leesburg Waters Edge
Leesburg Waters Edge Sub
Leesburg Wentzels Sub
Leesburg Westside Oaks First A
Legacy
Legacy Leesburg
Legacy Of Leesburg
Monroe Park
Morningview At Leesburg
N/a
Non Sub
Not In Hernando
Not In Subdivision
Not On The List
Padgett-gray Sub
Padgettgray Sub
Park Hill
Park Hill Ph 02
Park Hill Sub
Pennbrooke
Pennbrooke Fairways
Pennbrooke Fairways Of Leesbur
Pennbrooke Ph 01a
Pennbrooke Ph 01d
Pennbrooke Ph 01g Tr Ab
Pennbrooke Ph 01h
Pennbrooke Ph 02p Lt P1 Being
Pennbrooke Ph 02r Lt R23
Pennbrooke Ph 1h
Pennbrooke Phase 1e
Plantation At Leesburg
Plantation At Leesburg Arborda
Plantation At Leesburg Ashland
Plantation At Leesburg Belle G
Plantation At Leesburg Brampto
Plantation At Leesburg Casa De
Plantation At Leesburg Glen Ea
Plantation At Leesburg Glendal
Plantation At Leesburg Golfvie
Plantation At Leesburg Greentr
Plantation At Leesburg Hidden
Plantation At Leesburg Laurel
Plantation At Leesburg Magnoli
Plantation At Leesburg Manor V
Plantation At Leesburg Mulberr
Plantation At Leesburg Nottowa
Plantation At Leesburg River C
Plantation At Leesburg Riversi
Plantation At Leesburg Riverwa
Plantation At Leesburg Sawgras
Plantation At Leesburg Tara Vi
Plantation/leesburg Glen Eagle
Plantation/leesburg Glendale V
Plantationleesburg Ashland Vil
Plantationleesburg Glen Eagle
Plantationleesburg Glendale V
Plantationleesburg Sable Rdg
Plantationleesburg Tara View
Ravenswood Park
Royal Highlands
Royal Highlands Ph 01 Tr B Les
Royal Highlands Ph 01a
Royal Highlands Ph 01b
Royal Highlands Ph 01ca
Royal Highlands Ph 01d
Royal Highlands Ph 01e
Royal Highlands Ph 02 Lt 992 O
Royal Highlands Ph 02-a Lt 117
Royal Highlands Ph 02-b Lt 131
Royal Highlands Ph 02a Lt 1173
Royal Highlands Ph 02b Lt 1317
Royal Highlands Ph 1 B
Royal Highlands Ph 2
Royal Highlands Ph I Sub
Royal Highlands Ph Ia Sub
Royal Highlands Unit 1
Royal Hlnds
Season At Park Hill
Seasons/hillside
Seasons/pk Hill
Seasonshillside
Seasonspk Hill
Sherwood Forest
Sleepy Hollow
Sunset Park
Sunshine Park
The Plantation At Leesburg Man
Western Pines Phase Ii
Westside Oaks
Windsong At Leesburg
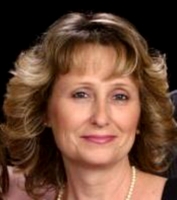
- Natalie Gorse, REALTOR ®
- Tropic Shores Realty
- Office: 352.684.7371
- Mobile: 352.584.7611
- Fax: 352.584.7611
- nataliegorse352@gmail.com

