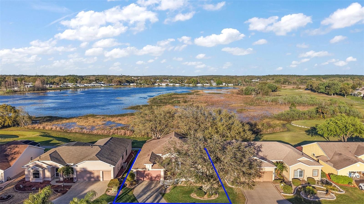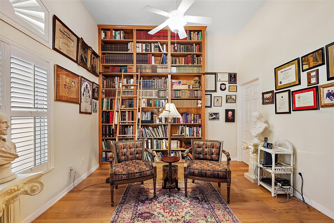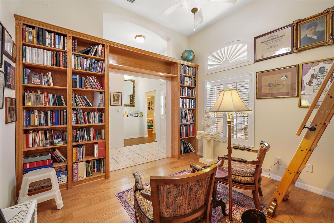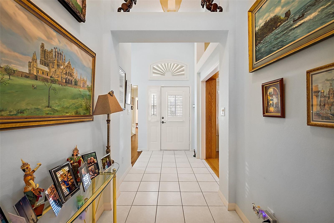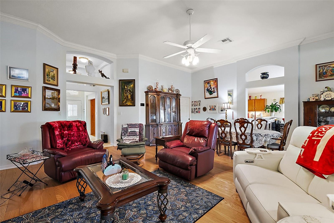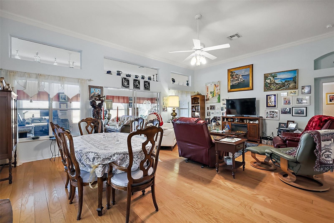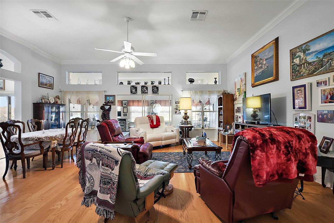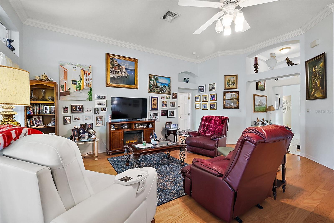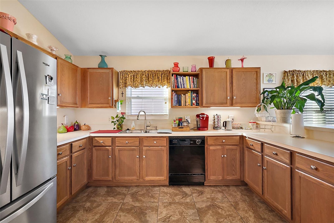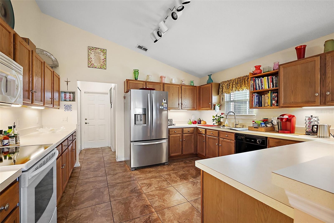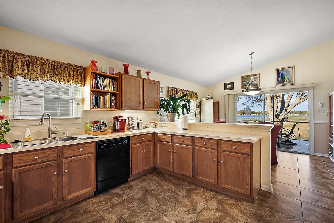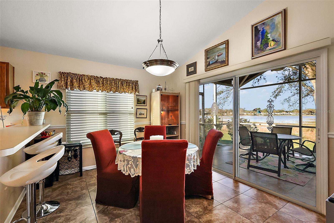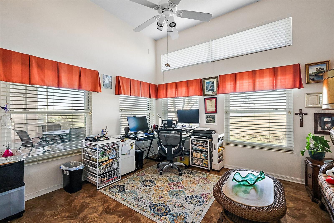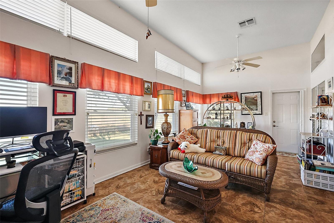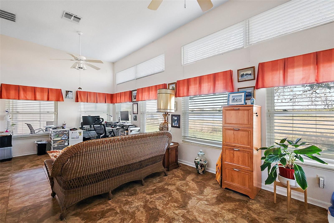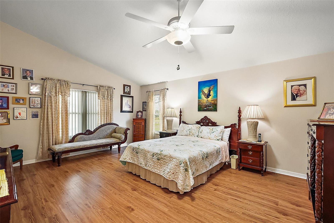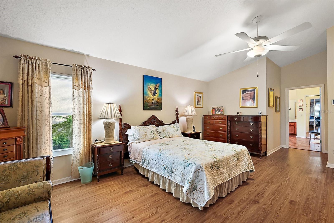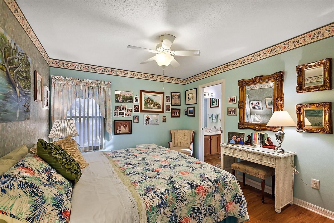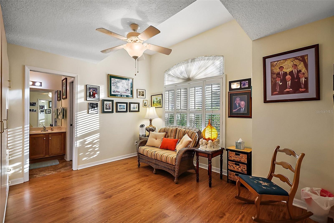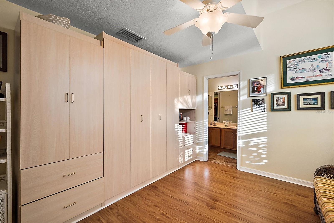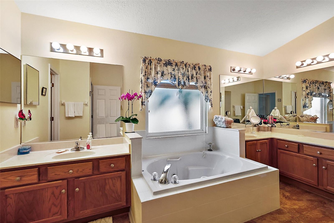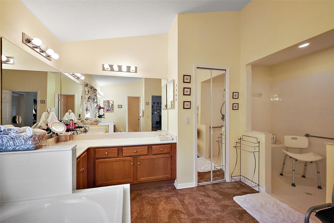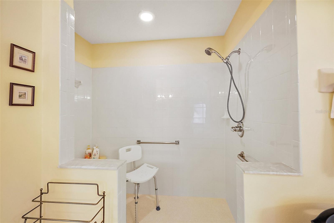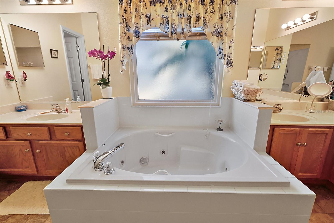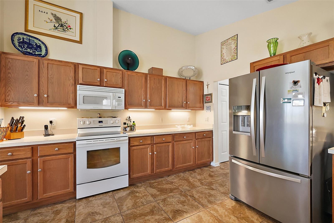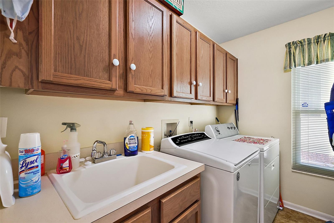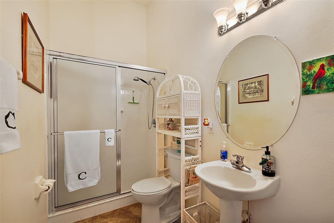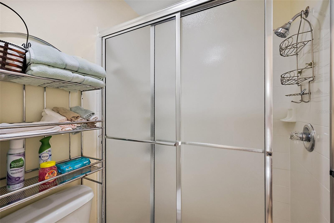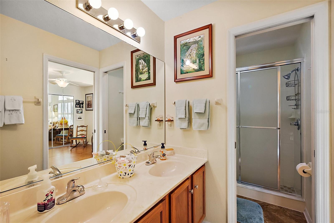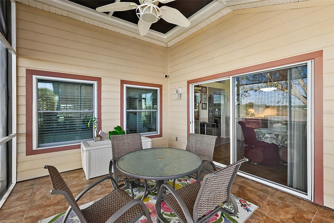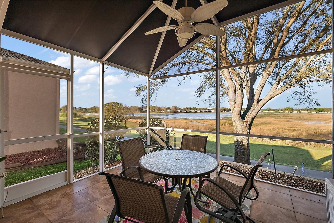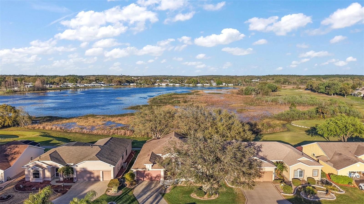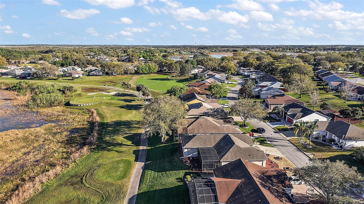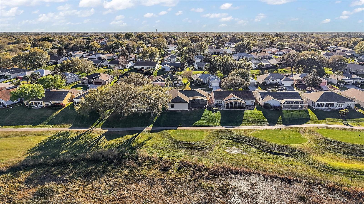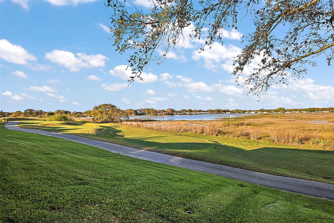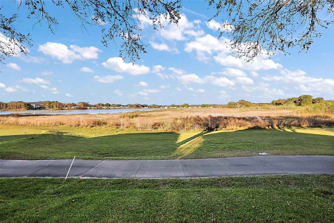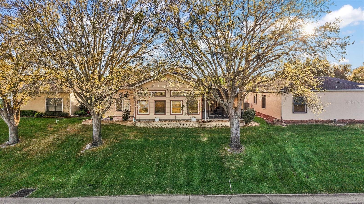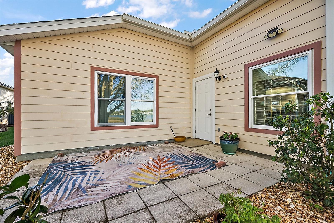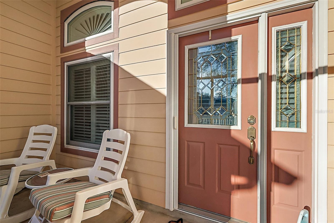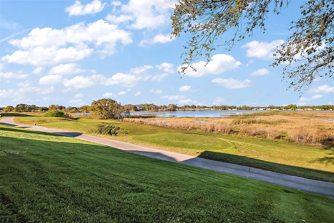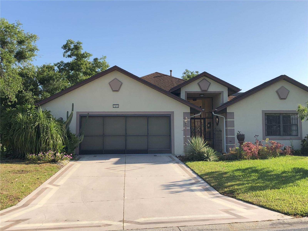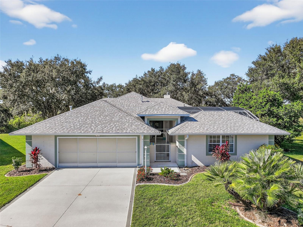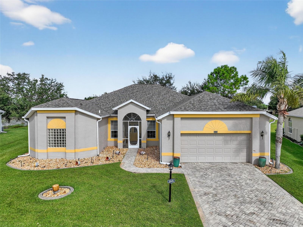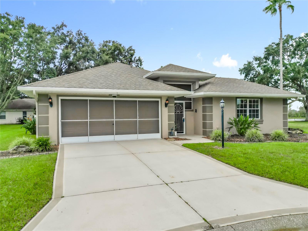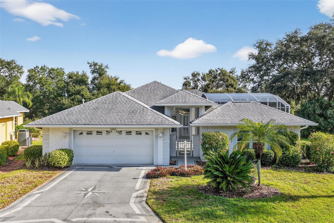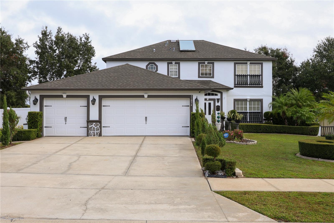4822 Sawgrass Lake Circle, LEESBURG, FL 34748
Active
Property Photos
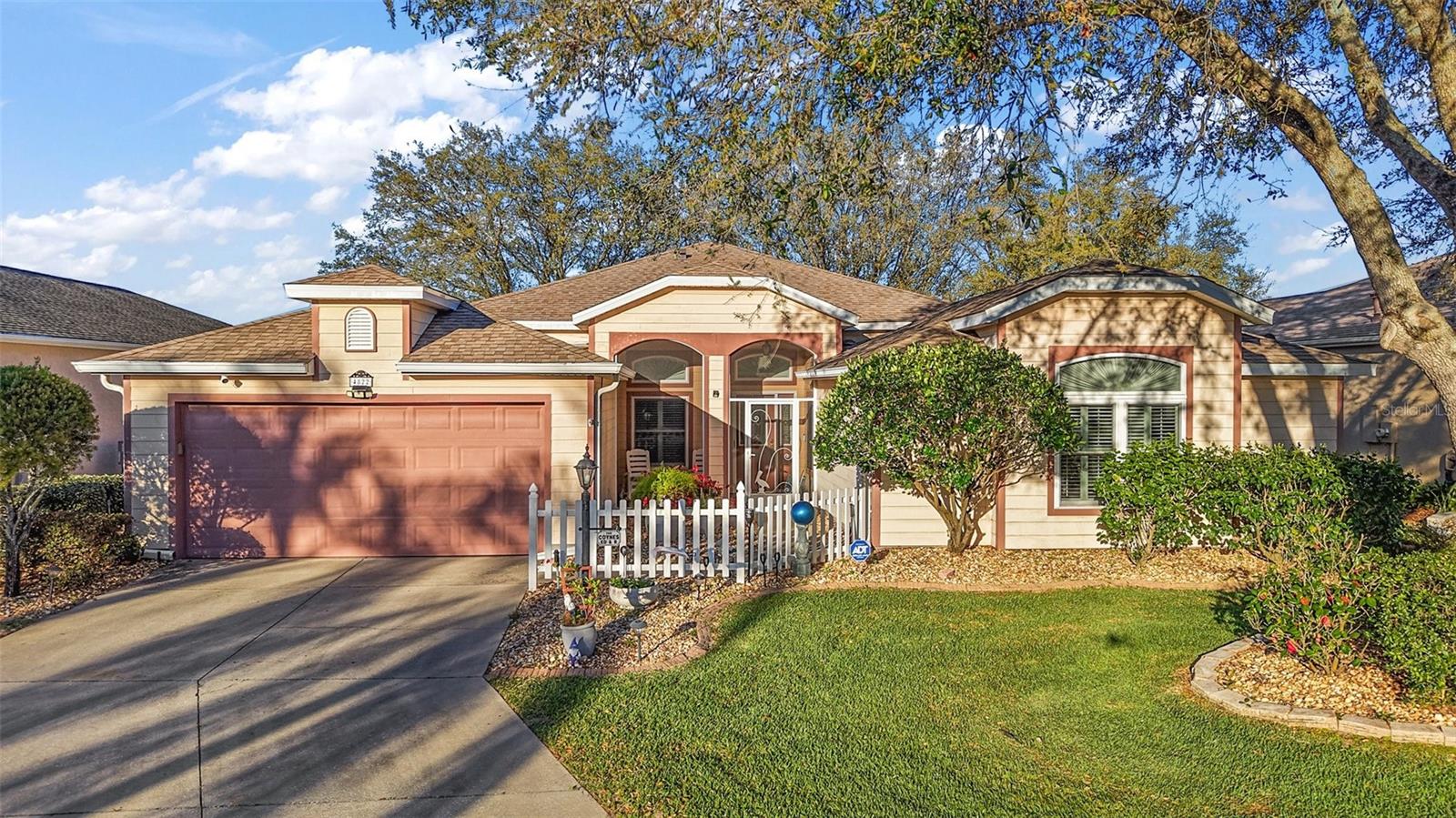
Would you like to sell your home before you purchase this one?
Priced at Only: $394,900
For more Information Call:
Address: 4822 Sawgrass Lake Circle, LEESBURG, FL 34748
Property Location and Similar Properties
- MLS#: G5091359 ( Residential )
- Street Address: 4822 Sawgrass Lake Circle
- Viewed: 259
- Price: $394,900
- Price sqft: $114
- Waterfront: No
- Year Built: 2001
- Bldg sqft: 3466
- Bedrooms: 3
- Total Baths: 3
- Full Baths: 3
- Garage / Parking Spaces: 2
- Days On Market: 336
- Additional Information
- Geolocation: 28.7071 / -81.8719
- County: LAKE
- City: LEESBURG
- Zipcode: 34748
- Subdivision: Plantation At Leesburg Sawgras
- Provided by: CARLINO REAL ESTATE GROUP INC
- Contact: Jonathan Martin
- 352-326-2662

- DMCA Notice
-
DescriptionThis exceptional home offers stunning views of the golf course, Sawgrass Lake, and The Manor clubhouse from its elevated position above the third tee box. A screened front entryway welcomes you into the home, where you'll immediately be captivated by the impressive library featuring floor to ceiling custom built oak shelving and hardwood flooring. With 3 bedrooms, 3 bathrooms, and 2,780 square feet of living space, this sought after floor plan features a spacious living room with beautiful hard wood floors, high ceilings, and dining area. You'll also enjoy picturesque views of the Club House across the lake that lights up in the evenings from the living room and Florida room that offers additional living space with large windows and an entrance to one of the two patios. The large kitchen with cathedral ceilings has abundant natural light, ample counter and cabinet space, a huge pantry, and kitchen nook with glass doors that open to the screen enclosed patio with a water resistant shade canopy that allows you to enjoy the amazing view in any weather. The large primary bedroom has a giant walk in closet, vinyl flooring, and a primary bathroom with a Jacuzzi tub, an oversized and handicap accessible walk in shower, and his and her vanity sinks. The guest suites, located at the front of the house, provide your guests with their own private corner of the house, including a full bathroom with a walk in shower, large closets, and a third bedroom with a Murphy bed for added space when needed. The home's exterior is beautifully enhanced by well maintained, brick lined flower beds, a manicured lawn, and a full irrigation system. This home has many recent updates including a new HVAC system installed in 2024, a 50 year shingle roof installed in 2017, plantation shutters, hardwood floors, gutter guards and HardiPlank concrete board siding. Additional features of the home include a new ADT security system with exterior cameras and two control panels, dual paned golf ball proof windows, and an extended garage. The Plantation at Leesburg community offers residents a wealth of amenities, two golf courses, three pools with hot tubs, three clubhouses, a driving range, putting green, restaurant, pro shop, sauna, two fitness rooms, a variety of court games including tennis, pickleball, shuffleboard, bocce, horseshoes, a fishing pier, sand volleyball court, batting cage, walking path, and an outdoor pavilion with a gorgeous outdoor kitchen. There are also numerous activities, entertainment options, and clubs available each week. This premier gated 55+ community is conveniently less than an hour from Orlando International Airport and within a two hour drive of stunning beaches on both the Atlantic and Gulf coasts. This home and community truly have everything you need to enjoy the best that Florida has to offer.
Payment Calculator
- Principal & Interest -
- Property Tax $
- Home Insurance $
- HOA Fees $
- Monthly -
For a Fast & FREE Mortgage Pre-Approval Apply Now
Apply Now
 Apply Now
Apply NowFeatures
Building and Construction
- Covered Spaces: 0.00
- Exterior Features: Lighting, Rain Gutters
- Flooring: Tile, Wood
- Living Area: 2780.00
- Roof: Shingle
Garage and Parking
- Garage Spaces: 2.00
- Open Parking Spaces: 0.00
Eco-Communities
- Water Source: Public
Utilities
- Carport Spaces: 0.00
- Cooling: Central Air
- Heating: Central
- Pets Allowed: Cats OK, Dogs OK, Yes
- Sewer: Public Sewer
- Utilities: Public
Amenities
- Association Amenities: Fitness Center, Gated, Golf Course, Pickleball Court(s), Pool, Recreation Facilities, Shuffleboard Court, Spa/Hot Tub, Tennis Court(s)
Finance and Tax Information
- Home Owners Association Fee Includes: Guard - 24 Hour, Pool, Recreational Facilities
- Home Owners Association Fee: 165.00
- Insurance Expense: 0.00
- Net Operating Income: 0.00
- Other Expense: 0.00
- Tax Year: 2024
Other Features
- Appliances: Dishwasher, Dryer, Microwave, Range, Refrigerator, Washer
- Association Name: THE PLANTATION AT LEESBURG/DENNIS BARD
- Association Phone: 352-326-1250
- Country: US
- Interior Features: Ceiling Fans(s)
- Legal Description: THE PLANTATION AT LEESBURG SAWGRASS VILLAGE SUB LOT 32 PB 42 PGS 41-43 ORB 4175 PG 2343
- Levels: One
- Area Major: 34748 - Leesburg
- Occupant Type: Owner
- Parcel Number: 25-20-24-0262-000-03200
- Views: 259
- Zoning Code: PUD
Similar Properties
Nearby Subdivisions
Andersons Mineral Water Court
Arbor Park
Arbors Of Lake Harris
Arlington Rdg Ph 01c
Arlington Rdg Ph 3a
Arlington Rdg Ph 3c
Arlington Rdg Ph Ia
Arlington Rdg Ph Ib
Arlington Ridge
Arlington Ridge Ph 02
Arlington Ridge Ph 03
Arlington Ridge Ph 1b
Arlington Ridge Phase 1b
Bradford Ridge
C M Loves Subdivision
Century Estates Sub
Fern Park
Fox Pointe At Rivers Edge
Friendswood
Griffin Shores
Groves At Whitemarsh
Hartwood Reserve Ph 1
Heritage Cove Sec 24
Highland Lakes
Highland Lakes Ph 01
Highland Lakes Ph 01b
Highland Lakes Ph 02a
Highland Lakes Ph 02b
Highland Lakes Ph 02c
Highland Lakes Ph 02d Tr Ad
Highland Lakes Ph 03 Tr Ag
Highland Lakes Ph 2a
Highland Lakes Ph 3
Highland Lakes Sub
Hilltop View
Hollywood Heights
Indian Hill
Johnsons Mary K T S
Lake Denham Estates
Leesburg Arbors Lake Harris
Leesburg Arlington Ridge Ph 02
Leesburg Arlington Ridge Ph 1a
Leesburg Arlington Ridge Ph 1b
Leesburg Arlington Ridge Ph 1c
Leesburg Ashton Woods
Leesburg Bel Mar
Leesburg Beverly Shores
Leesburg Crestridge At Leesbur
Leesburg Fernery
Leesburg Floradel
Leesburg Gamble Cottrell
Leesburg Hillside Manor
Leesburg Indian Oaks
Leesburg J W Lees Sub
Leesburg Kingson Park
Leesburg Lagomar Shores
Leesburg Lake Pointe At Summit
Leesburg Legacy
Leesburg Legacy Leesburg
Leesburg Legacy Of Leesburg
Leesburg Legacy Of Leesburg Un
Leesburg Liberia
Leesburg Loves Point Estates
Leesburg Lsbg Realty Cos Add
Leesburg Majestic Oaks Shores
Leesburg Newtown
Leesburg Oak Crest
Leesburg Oakhill Park
Leesburg Orange Heights
Leesburg Overlook At Lake Grif
Leesburg Palmora Park
Leesburg Palmora Park Annex
Leesburg Palmora Sub
Leesburg Pulp Mill Sub
Leesburg Royal Oak Estates
Leesburg Royal Oak Estates Sub
Leesburg School View
Leesburg Sleepy Hollow First A
Leesburg Stoer Island
Leesburg Sunset Terrace
Leesburg The Fernery Sub
Leesburg The Pulp Mill Sub
Leesburg Village At Lake Point
Leesburg W C Wilkins Sub
Leesburg Waters Edge Sub
Leesburg Westside Oaks
Leesburg Whispering Pines Anne
Legacy Leesburg
Legacy Of Leesburg
Legacyleesburg Un 04
Legacyleesburg Un 05
Morningview At Leesburg
Non
Not In Hernando
Not On The List
Oak Crest
Oak Park Homesites
Orange Heights
Overlooklk Griffin
Palmora Pk Anx
Park Hill Ph 02
Park Hill Ph 2
Park Hill Sub
Pennbrooke
Pennbrooke Fairways
Pennbrooke Ph 01d
Pennbrooke Ph 01f Tr Ad Stree
Pennbrooke Ph 01h
Pennbrooke Ph 01k
Pennbrooke Ph 02r Lt R23
Pennbrooke Ph 1e Sub
Pennbrooke Ph Q Sub
Plantation At Leesburg
Plantation At Leesburg Ashland
Plantation At Leesburg Belle G
Plantation At Leesburg Belle T
Plantation At Leesburg Casa De
Plantation At Leesburg Glen Ea
Plantation At Leesburg Glendal
Plantation At Leesburg Golfvie
Plantation At Leesburg Greentr
Plantation At Leesburg Heron R
Plantation At Leesburg Hidden
Plantation At Leesburg Laurel
Plantation At Leesburg Long Me
Plantation At Leesburg Magnoli
Plantation At Leesburg Manor V
Plantation At Leesburg Mulberr
Plantation At Leesburg Nottowa
Plantation At Leesburg Oak Tre
Plantation At Leesburg River C
Plantation At Leesburg Riversi
Plantation At Leesburg Sable R
Plantation At Leesburg Sawgras
Plantation At Leesburg Summerb
Plantation At Leesburg Waterbr
Plantationleesburg Belle Grove
Plantationleesburg Laurel Vly
Plantationleesburg Nottoway V
Plantationleesburg Tara View
Royal Highlands
Royal Highlands Ph 01 Tr B Les
Royal Highlands Ph 01a
Royal Highlands Ph 01b
Royal Highlands Ph 01ca
Royal Highlands Ph 01d
Royal Highlands Ph 01e
Royal Highlands Ph 01f
Royal Highlands Ph 02
Royal Highlands Ph 02 Lt 992 O
Royal Highlands Ph 02a Lt 1173
Royal Highlands Ph 02b Lt 1317
Royal Highlands Ph I Sub
Royal Highlands Phase 1 D
Royal Highlands Phase 1a
Royal Highlands Phase 1f
Royal Hlnds Ph 2b
Seasons At Hillside
Seasonshillside
Seasonspk Hill
Selma Homesites Partial Replat
Sherwood Forest
Sleepy Hollow
Sunnyside Trls Ph 1
The Plantation At Leesburg
Whitemarsh
Windsong
Windsong At Leesburg Phase 2
Windsongleesburg Ph 2
Woody Acres First Add Sub
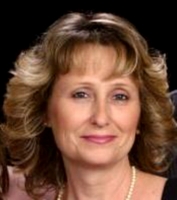
- Natalie Gorse, REALTOR ®
- Tropic Shores Realty
- Office: 352.684.7371
- Mobile: 352.584.7611
- Mobile: 352.799.3239
- nataliegorse352@gmail.com

