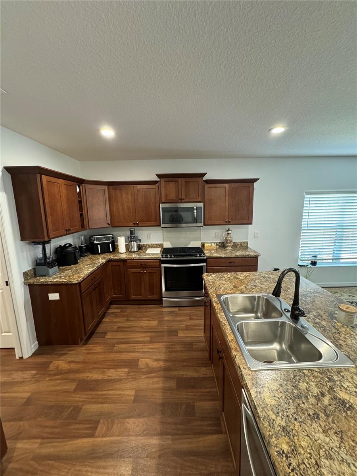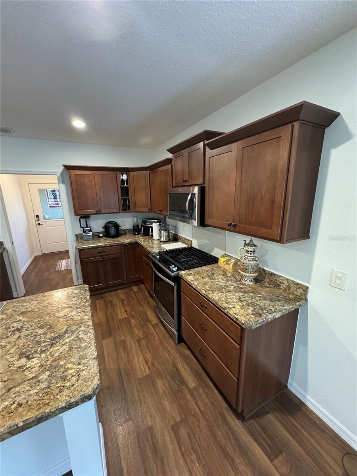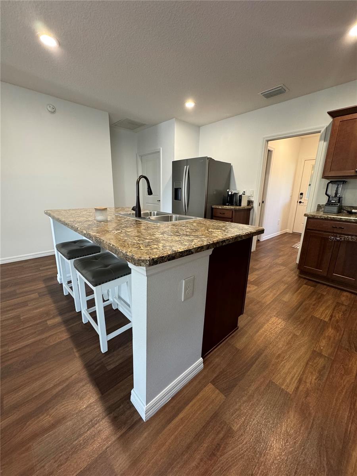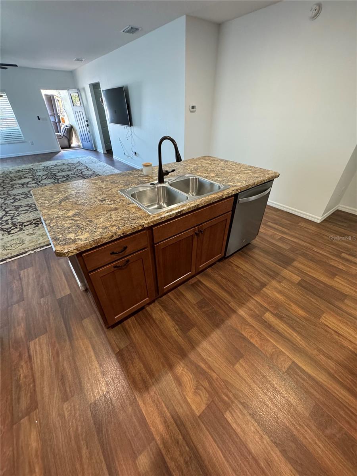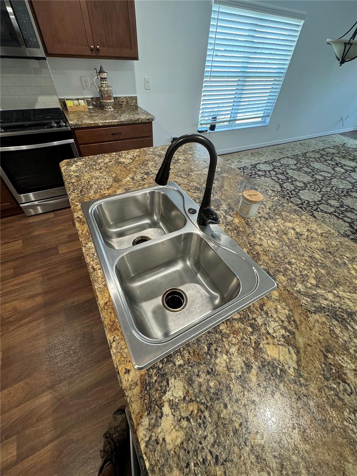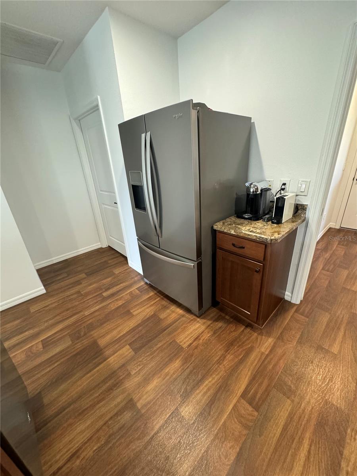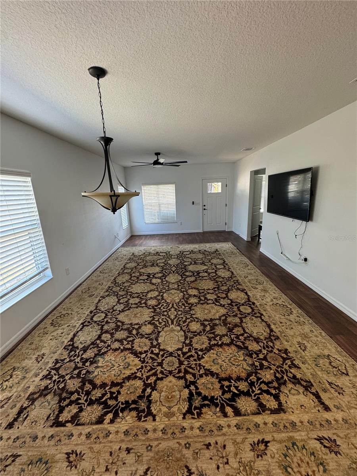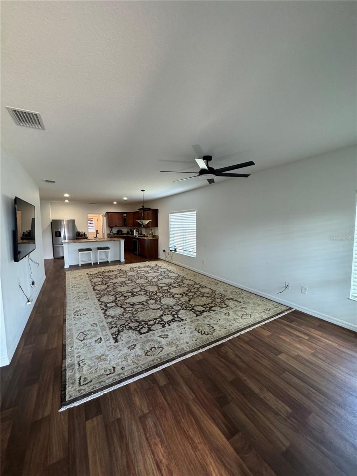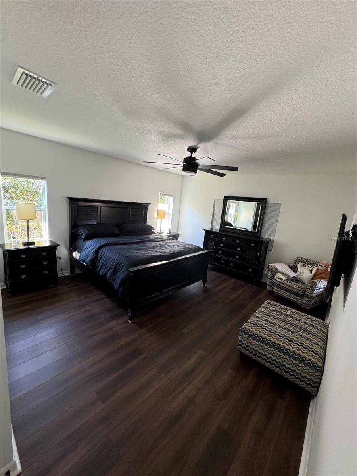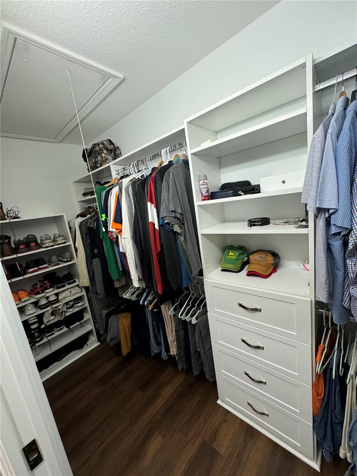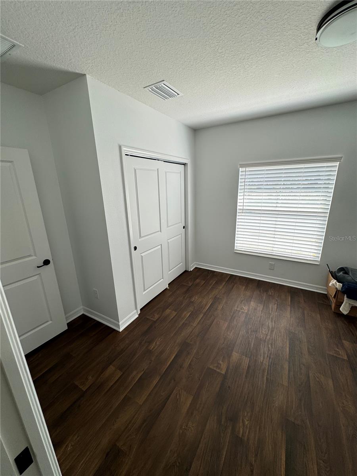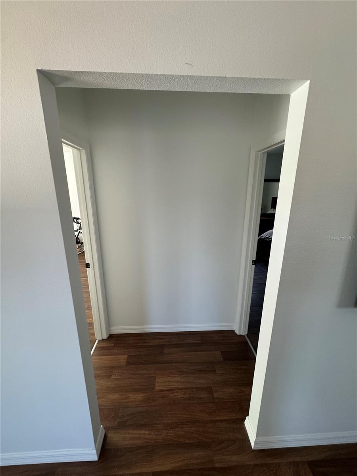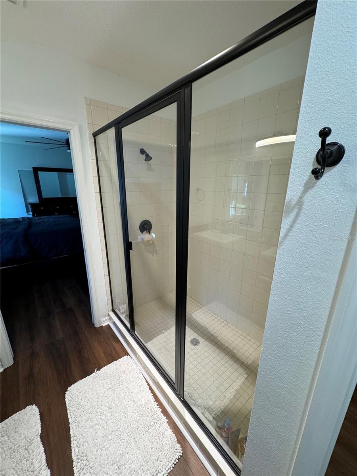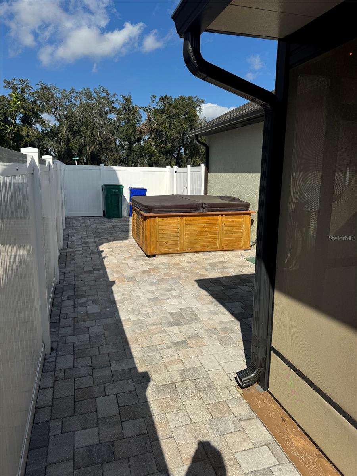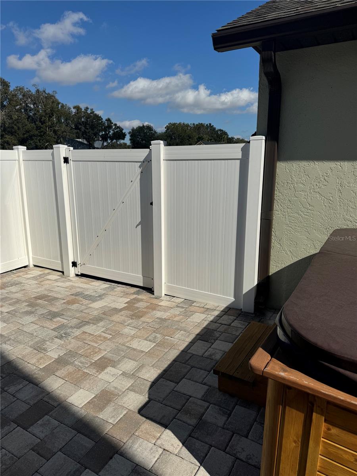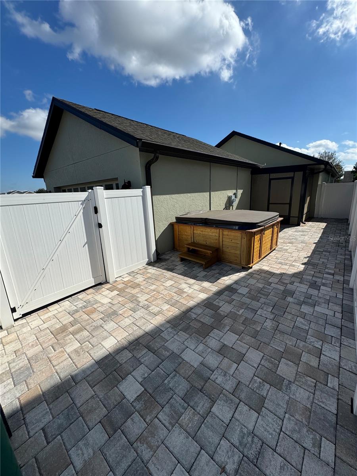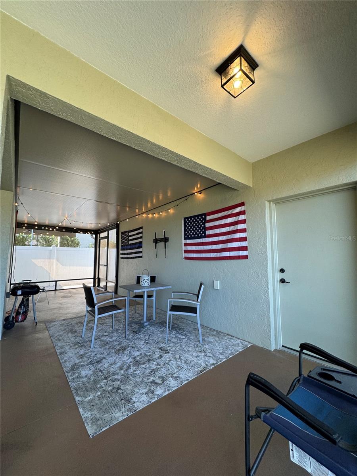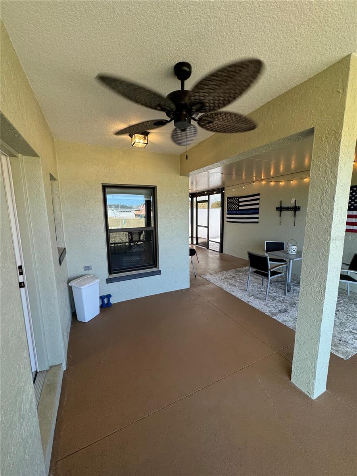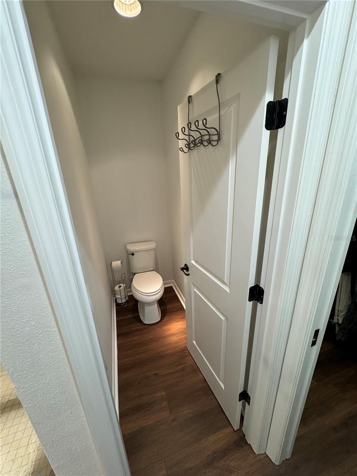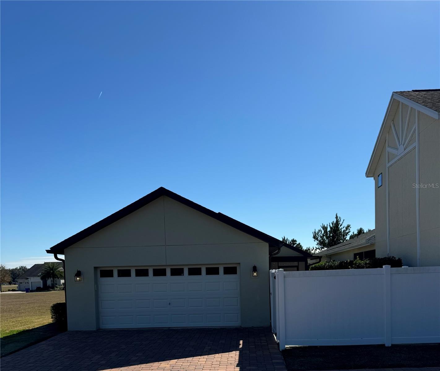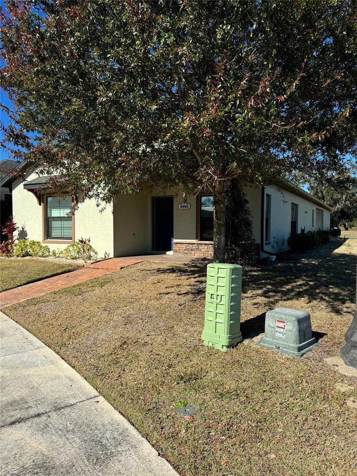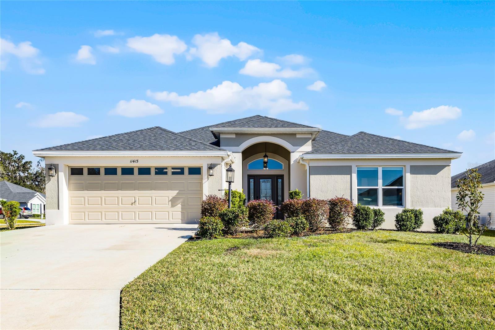4556 Water Oak Terrace, OXFORD, FL 34484
Property Photos
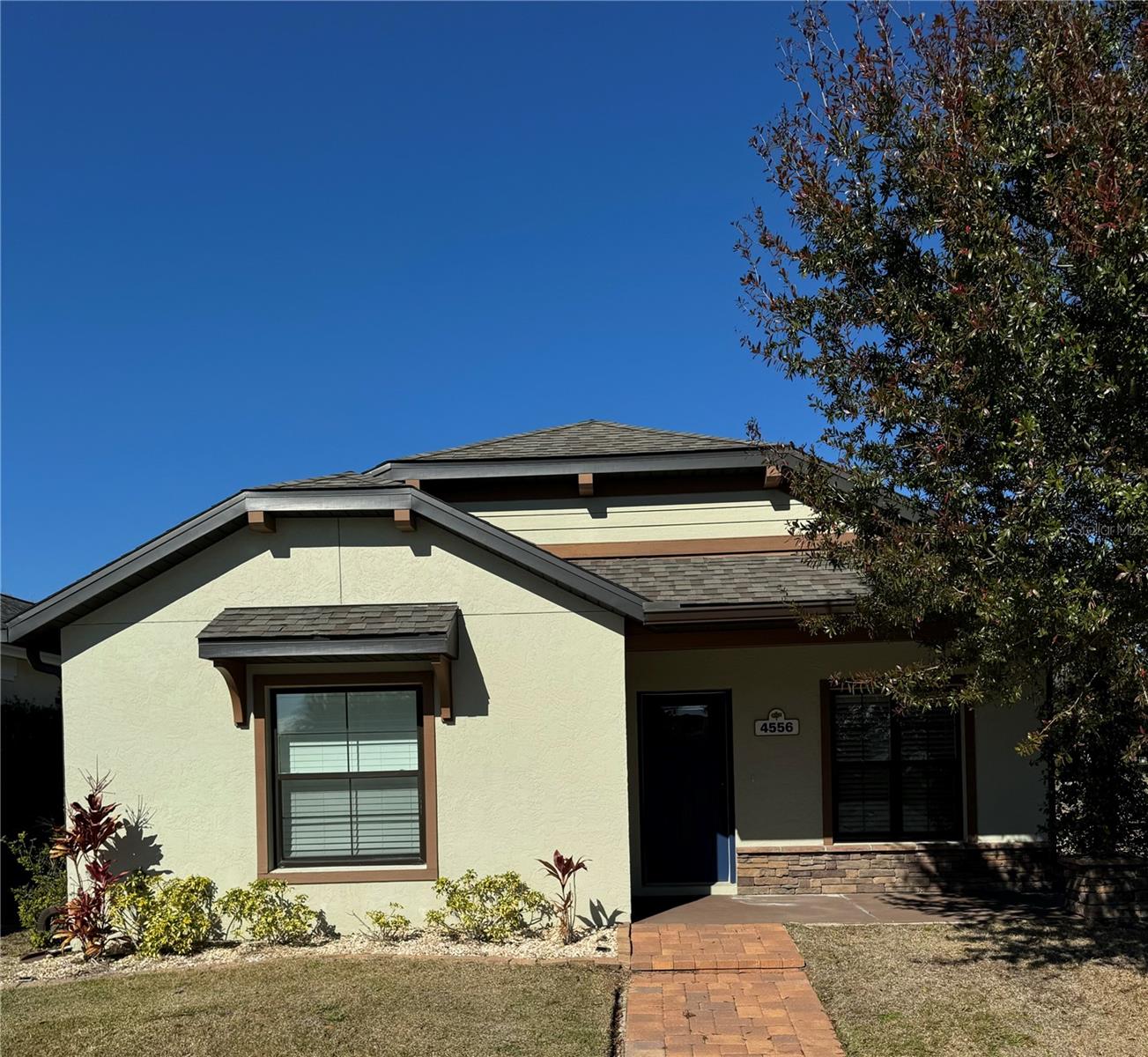
Would you like to sell your home before you purchase this one?
Priced at Only: $369,999
For more Information Call:
Address: 4556 Water Oak Terrace, OXFORD, FL 34484
Property Location and Similar Properties
- MLS#: G5091650 ( Residential )
- Street Address: 4556 Water Oak Terrace
- Viewed: 65
- Price: $369,999
- Price sqft: $156
- Waterfront: No
- Year Built: 2019
- Bldg sqft: 2368
- Bedrooms: 3
- Total Baths: 3
- Full Baths: 2
- 1/2 Baths: 1
- Garage / Parking Spaces: 2
- Days On Market: 54
- Additional Information
- Geolocation: 28.9119 / -82.028
- County: SUMTER
- City: OXFORD
- Zipcode: 34484
- Subdivision: Grand Oaks Manor Ph 1
- Elementary School: Wildwood Elementary
- Middle School: Wildwood Middle
- High School: Wildwood High
- Provided by: FLAMINGO REAL ESTATE & MNGMT
- Contact: Julie Dormady
- 352-689-1000

- DMCA Notice
-
DescriptionLocated in the highly sought after Grand Oaks Manor on Rainey Trail in Oxford, Floridaright next to The Villages this home is just five minutes from shopping, dining, entertainment, healthcare facilities, The Villages Charter School, and major highways. This vibrant community offers an impressive 13,000 sq. ft. clubhouse featuring a state of the art fitness center, caterers kitchen, media room, heated saltwater resort style pool and spa, pickleball courts, playground, two dog parks, and scenic nature trails. Built in 2019, this beautifully designed home boasts an open and spacious split floor plan with designer colors and finishes throughout. The oversized primary suite includes a luxurious ensuite bath and a walk in closet. The inviting kitchen, dining, and living areas flow seamlessly to a rear lanai and a covered front porch overlooking a charming park across the street. The guest bedrooms share a Jack & Jill bathroom, each with ample closet space. Additional highlights include a breezeway leading to rear garage access, and attic flooring installed by the builder for extra storage with pull down stairs. This move in ready home offers the perfect blend of comfort, convenience, and resort style livingdont miss your chance to make it yours!
Payment Calculator
- Principal & Interest -
- Property Tax $
- Home Insurance $
- HOA Fees $
- Monthly -
For a Fast & FREE Mortgage Pre-Approval Apply Now
Apply Now
 Apply Now
Apply NowFeatures
Building and Construction
- Covered Spaces: 0.00
- Exterior Features: Irrigation System
- Flooring: Vinyl
- Living Area: 1634.00
- Roof: Shingle
School Information
- High School: Wildwood High
- Middle School: Wildwood Middle
- School Elementary: Wildwood Elementary
Garage and Parking
- Garage Spaces: 2.00
- Open Parking Spaces: 0.00
Eco-Communities
- Pool Features: Child Safety Fence, Salt Water
- Water Source: Public
Utilities
- Carport Spaces: 0.00
- Cooling: Central Air
- Heating: Central, Gas
- Pets Allowed: Cats OK, Dogs OK
- Sewer: Public Sewer
- Utilities: BB/HS Internet Available, Cable Connected, Electricity Connected, Fiber Optics, Fire Hydrant, Mini Sewer, Natural Gas Available, Phone Available, Sewer Available, Sprinkler Meter, Street Lights, Underground Utilities, Water Connected
Amenities
- Association Amenities: Basketball Court, Cable TV, Clubhouse, Fitness Center, Handicap Modified, Maintenance, Park, Pickleball Court(s), Playground, Pool, Recreation Facilities, Spa/Hot Tub, Trail(s), Vehicle Restrictions, Wheelchair Access
Finance and Tax Information
- Home Owners Association Fee Includes: Common Area Taxes, Pool, Management, Recreational Facilities
- Home Owners Association Fee: 150.00
- Insurance Expense: 0.00
- Net Operating Income: 0.00
- Other Expense: 0.00
- Tax Year: 2024
Other Features
- Appliances: Dishwasher, Disposal, Microwave, Range
- Association Name: Grand Oaks Manor Property Owner's Association
- Country: US
- Interior Features: Ceiling Fans(s), Eat-in Kitchen, Kitchen/Family Room Combo, Living Room/Dining Room Combo, Open Floorplan, Primary Bedroom Main Floor, Thermostat, Walk-In Closet(s)
- Legal Description: LOT 95 GRAND OAKS MANOR PHASE 1 PB 16 PGS 9-9D
- Levels: One
- Area Major: 34484 - Oxford
- Occupant Type: Owner
- Parcel Number: D20H095
- View: Park/Greenbelt
- Views: 65
- Zoning Code: R1
Similar Properties
Nearby Subdivisions
Beg 2047.88 Ft E Of Sw Cor Of
Bison Valley
Bison Vly
Densan Park
Densan Park Ph 1
Densan Park Ph One
Enclavelakeside Lndgs
Grand Oaks Manor
Grand Oaks Manor Ph 1
Horseshoe Bend
Lakeshore
Lakeside Landings
Lakeside Landings Enclave
Lakeside Landings Regatta
Lakeside Lndgs
No Subdivision
Not On List
Oxford Oaks
Oxford Oaks Ph 1
Oxford Oaks Ph 2
Oxford Oaks Phase Two
Regatta Ph 2lakeside Lndgs
Regatta Ph Two
Villages Of Parkwood

- Natalie Gorse, REALTOR ®
- Tropic Shores Realty
- Office: 352.684.7371
- Mobile: 352.584.7611
- Fax: 352.584.7611
- nataliegorse352@gmail.com

