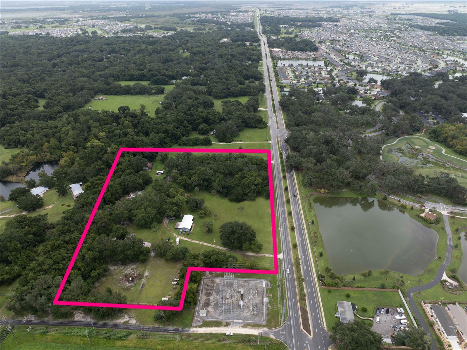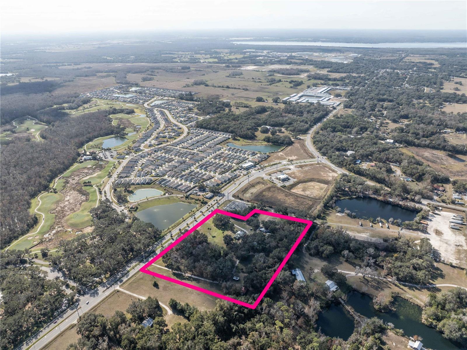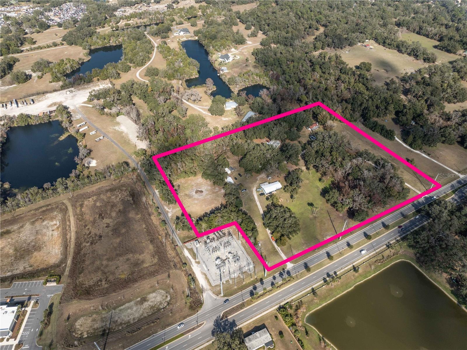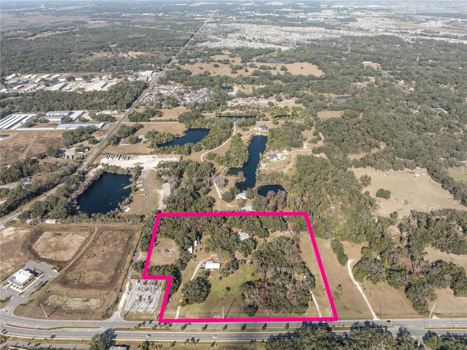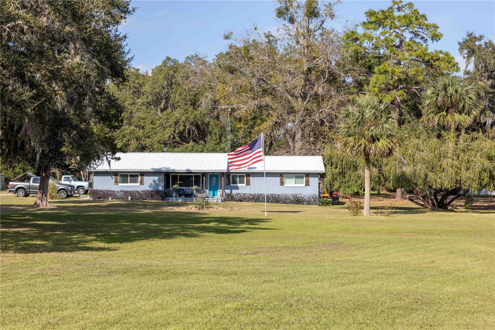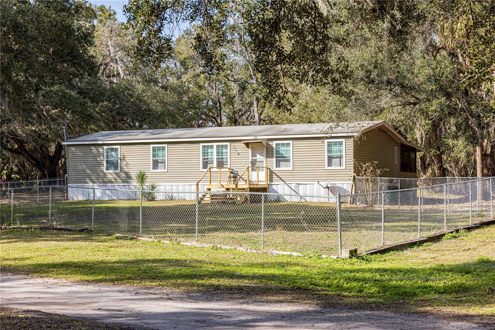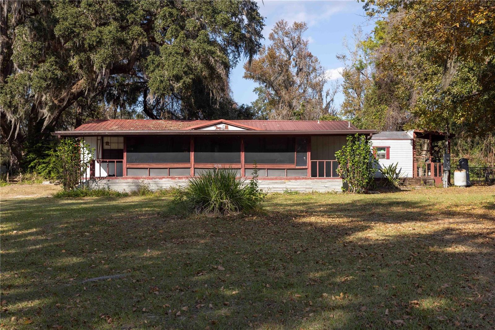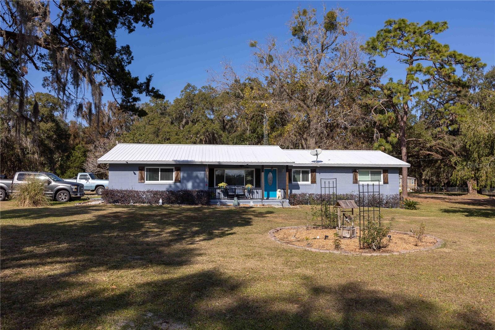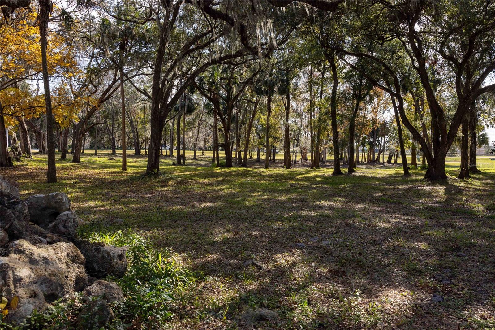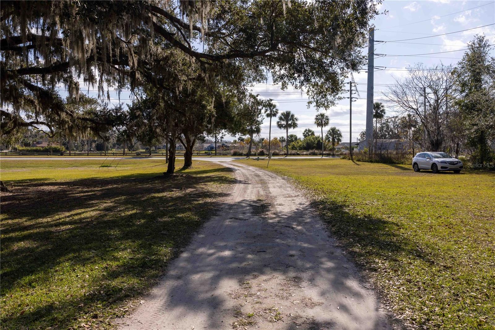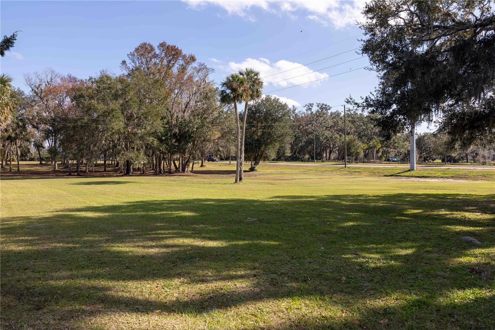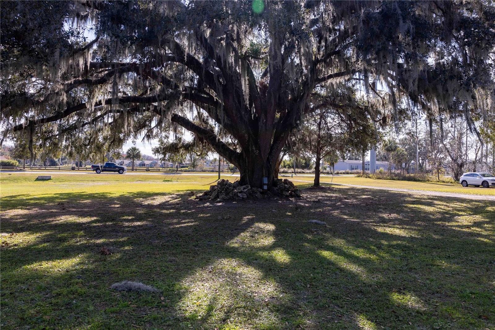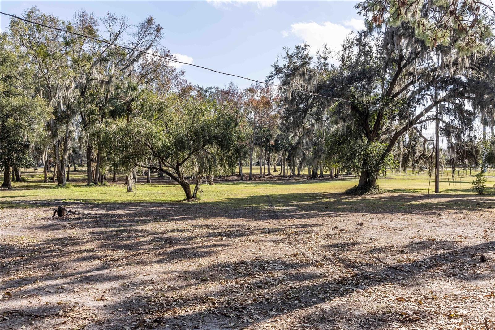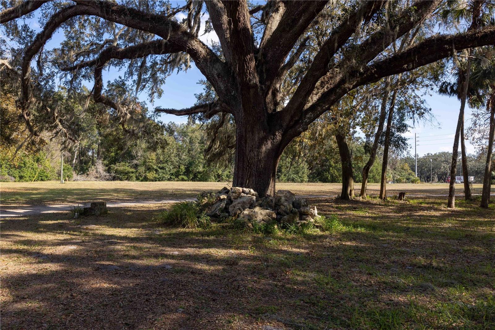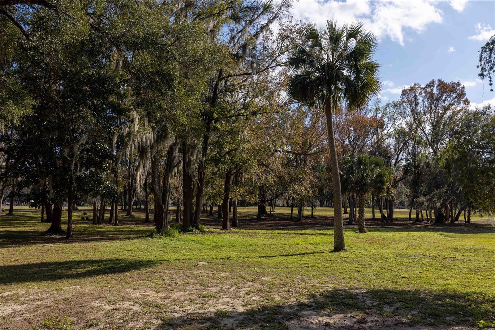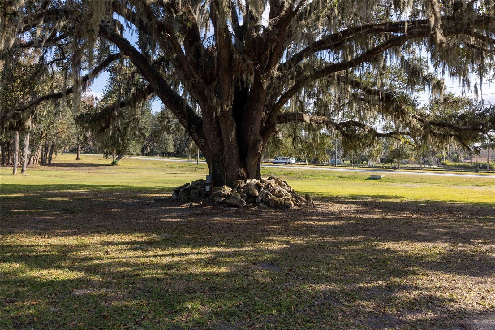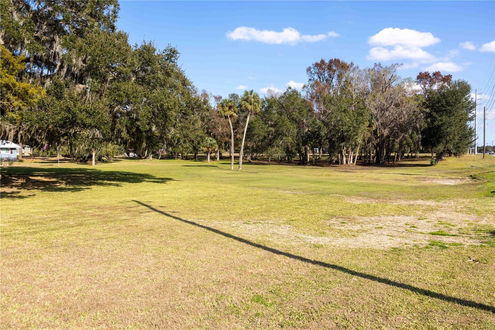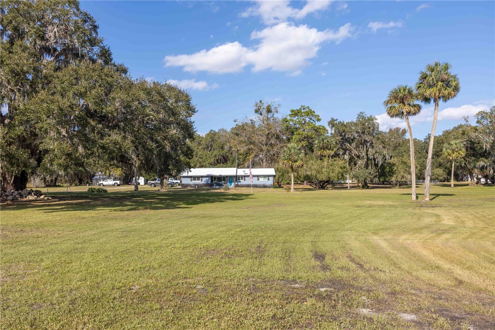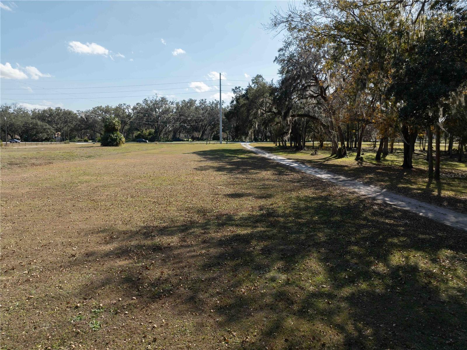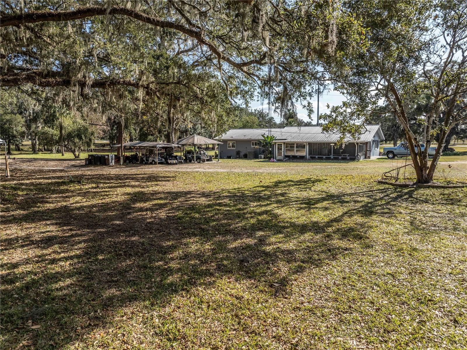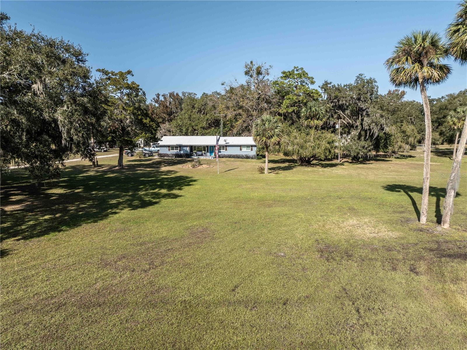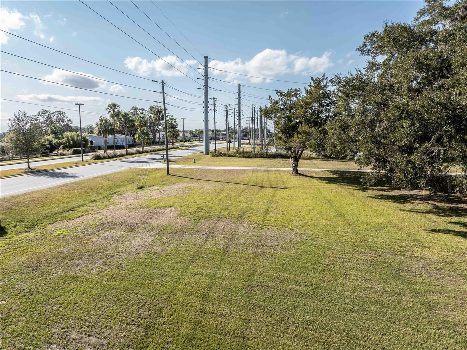3704 Warm Springs Avenue, WILDWOOD, FL 34785
Property Photos
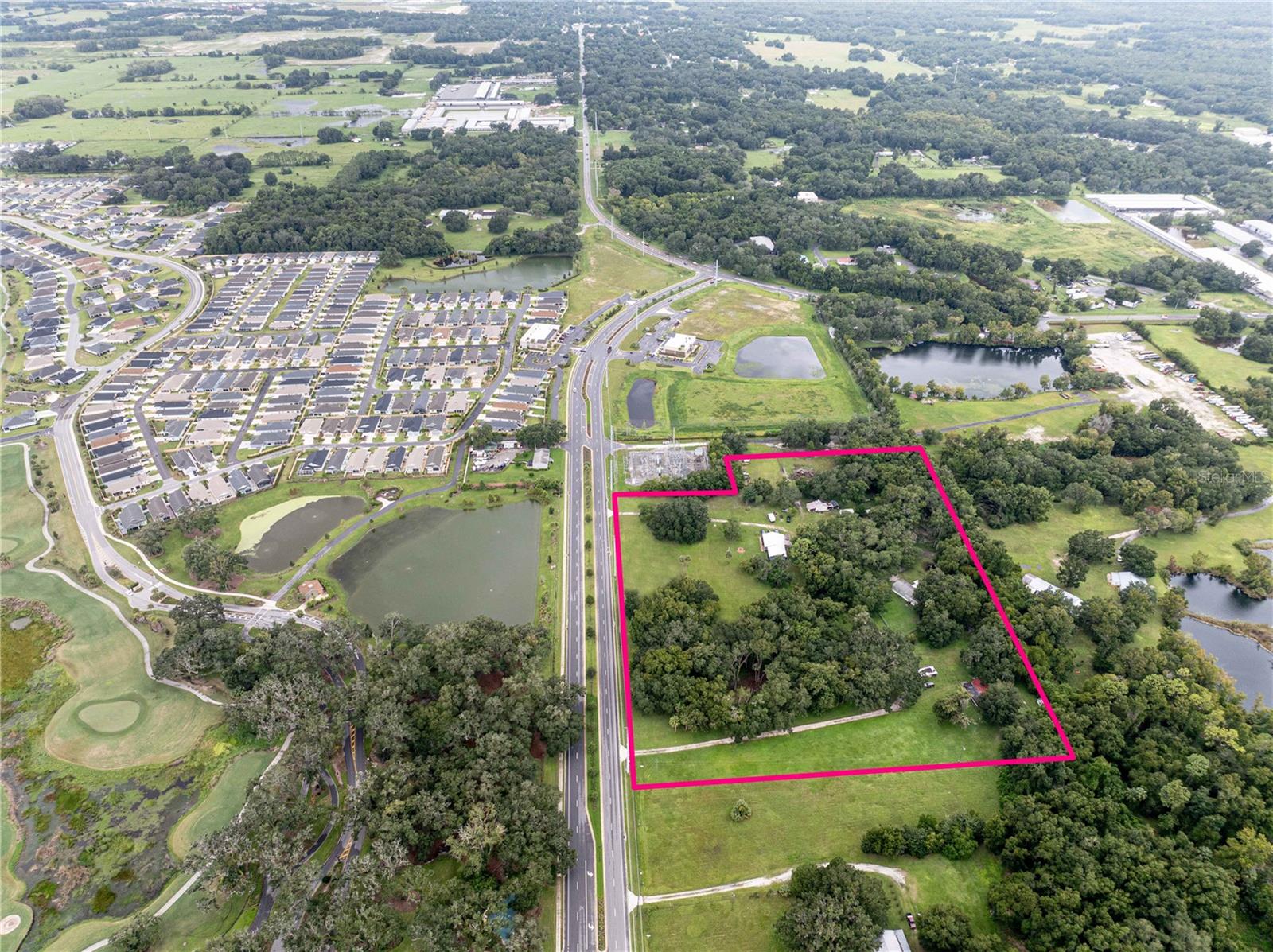
Would you like to sell your home before you purchase this one?
Priced at Only: $4,500,000
For more Information Call:
Address: 3704 Warm Springs Avenue, WILDWOOD, FL 34785
Property Location and Similar Properties
- MLS#: G5091692 ( Residential )
- Street Address: 3704 Warm Springs Avenue
- Viewed: 138
- Price: $4,500,000
- Price sqft: $2,208
- Waterfront: No
- Year Built: 1970
- Bldg sqft: 2038
- Bedrooms: 3
- Total Baths: 2
- Full Baths: 2
- Days On Market: 65
- Additional Information
- Geolocation: 28.8008 / -82.0419
- County: SUMTER
- City: WILDWOOD
- Zipcode: 34785
- Provided by: FLAMINGO REAL ESTATE & MNGMT
- Contact: Robbie Shoemaker
- 352-689-1000

- DMCA Notice
-
DescriptionPrime 11.5+/ Acre Development Opportunity Across from The Village of Fenney! This exceptional 11.5+/ acre property boasts 700+ feet of road frontage and sits directly across from the entrance to The Village of Fenneya rapidly growing area within The Villages. Currently zoned A10C through Sumter County, the property would require annexation into the City of Wildwood, where expected zoning approvals would support commercial mixed use development, aligning with neighboring annexed properties. Surrounding redevelopments include medical office, strip centers, retail/office space, and multi family. Currently, the site includes three residences, featuring a 2,083 sq. ft. block constructed home and two mobile homes. The existing home presents an excellent opportunity for a commercial conversion, ideal for an office, showroom, or business headquarters. Strategically positioned with easy access to US Hwy 301, CR 470 (Middleton Area), Floridas Turnpike, and I 75, this property is a prime development opportunity in one of Central Floridas most dynamic growth corridors. Dont miss out on this investment opportunitycall or email today for more details!
Payment Calculator
- Principal & Interest -
- Property Tax $
- Home Insurance $
- HOA Fees $
- Monthly -
For a Fast & FREE Mortgage Pre-Approval Apply Now
Apply Now
 Apply Now
Apply NowFeatures
Building and Construction
- Covered Spaces: 0.00
- Exterior Features: Other
- Flooring: Tile
- Living Area: 2038.00
- Roof: Metal
Garage and Parking
- Garage Spaces: 0.00
- Open Parking Spaces: 0.00
Eco-Communities
- Water Source: Well
Utilities
- Carport Spaces: 0.00
- Cooling: Central Air
- Heating: Central
- Sewer: Septic Tank
- Utilities: Electricity Connected
Finance and Tax Information
- Home Owners Association Fee: 0.00
- Insurance Expense: 0.00
- Net Operating Income: 0.00
- Other Expense: 0.00
- Tax Year: 2024
Other Features
- Appliances: Range, Refrigerator
- Country: US
- Interior Features: Ceiling Fans(s)
- Legal Description: THE W 1/2 OF SE 1/4 OF SW1/4 OF SE 1/4 LESS RD R/W LESS BEG AT PT 33 FT N OF SW COR OF SE 1/4 OF SW 1/4 OF SE 1/4 RUN N 210 FTE 210 FT S 210 FT W 210 FT TO POB AND THE E 1/2 OF SE 1/4 OF SW 1/4 OF SE 1/4 LESS THE E 200 FT LESS THE W 82.89 FT THEREOF AND THE W 255 FT OF SW 1/4 OF SE 1/4 OF SE 1/4 AND THE E 200 FT OF E 1/2 OF SE 1/4 OF SW 1/4 OF SE 1/4
- Levels: One
- Area Major: 34785 - Wildwood
- Occupant Type: Owner
- Parcel Number: G30-042
- Views: 138
- Zoning Code: A10C
Nearby Subdivisions
Beaumont
Beaumont Ph 1
Beaumont Ph 2 3
Beaumont Phase 2 3
Bridges
Crestview
Equine Acres
Fairways At Rolling Hills
Fairwaysrolling Hills 01
Fairwaysrolling Hills Add 01
Fox Hollow
Fox Hollow Sub
Grays Add Wildwood
Highfield At Twisted Oaks
Highland View
Meadouvista
Meadovista
None
Not In Hernando
Not On List
Oak Hill Sub
Orange Home 02
Pepper Tree Village
Pettys Add
Piedmont Point
Rolling Hills Manor
Seaboard Park
Triumph South Ph 1
Triumph South Phase 1
Twisted Oaks
Wildwood
Wildwood Park
Wildwood Ranches

- Natalie Gorse, REALTOR ®
- Tropic Shores Realty
- Office: 352.684.7371
- Mobile: 352.584.7611
- Fax: 352.584.7611
- nataliegorse352@gmail.com

