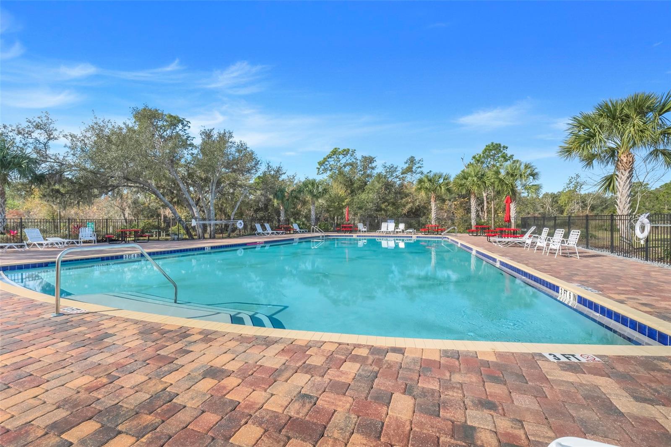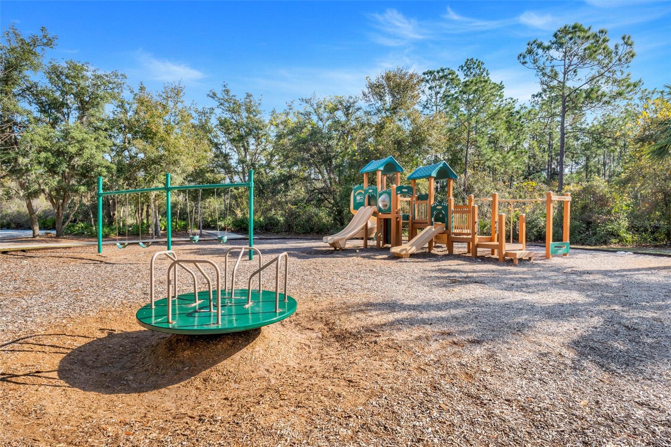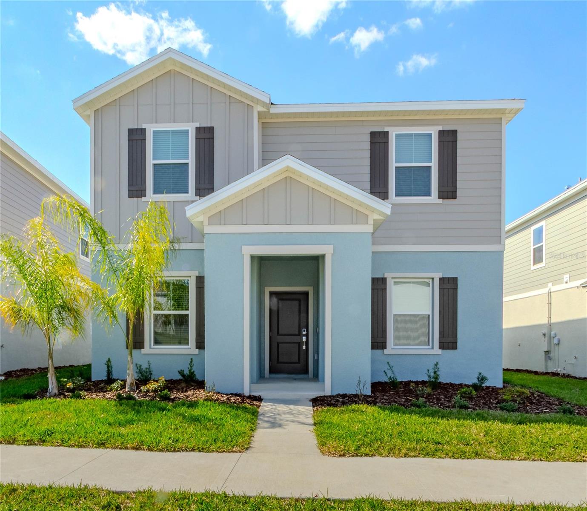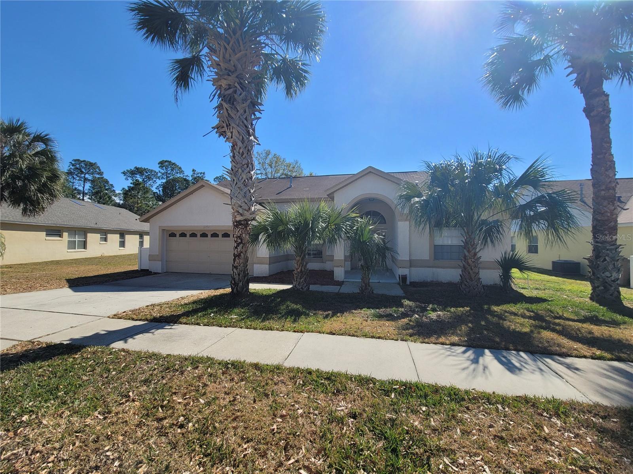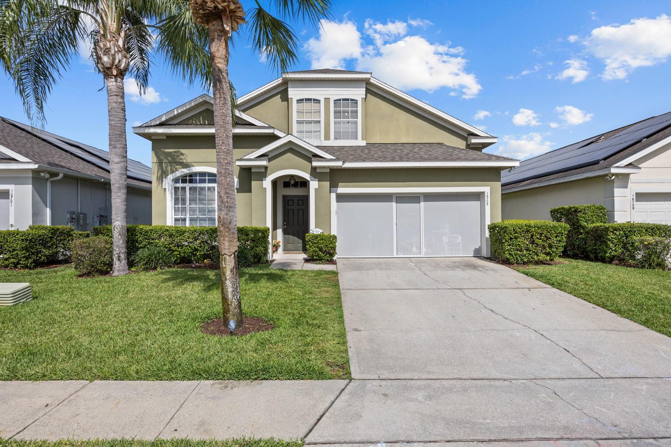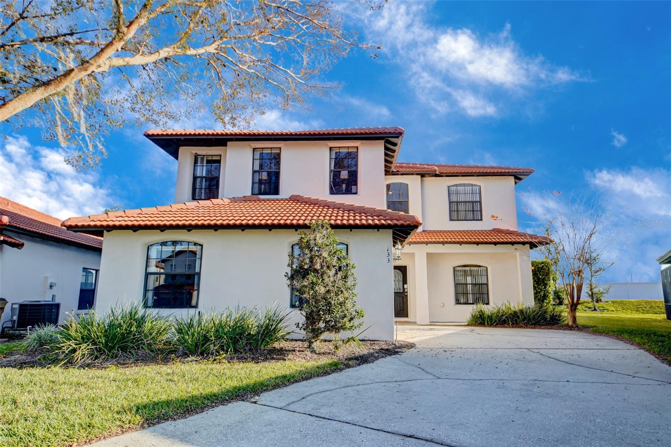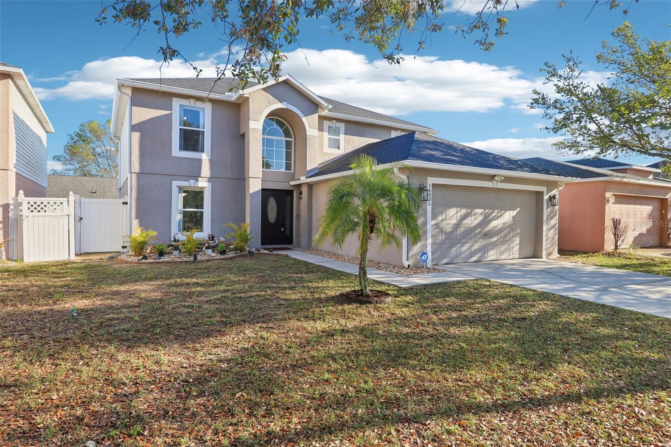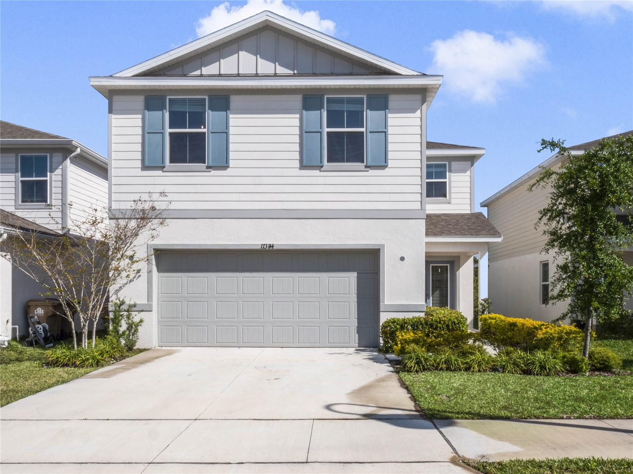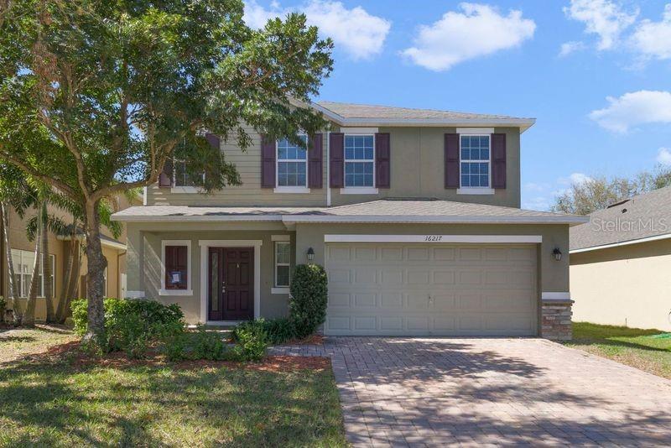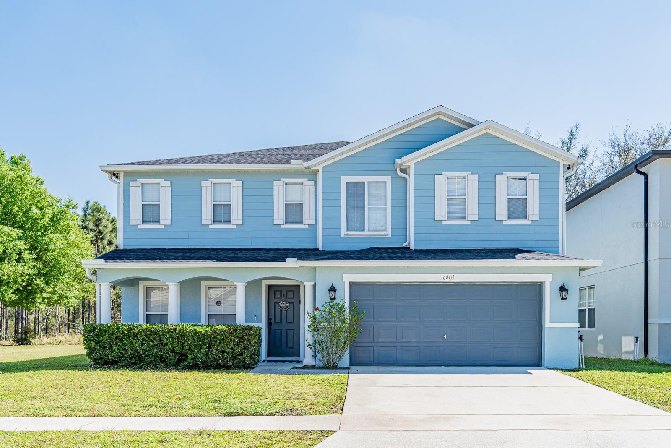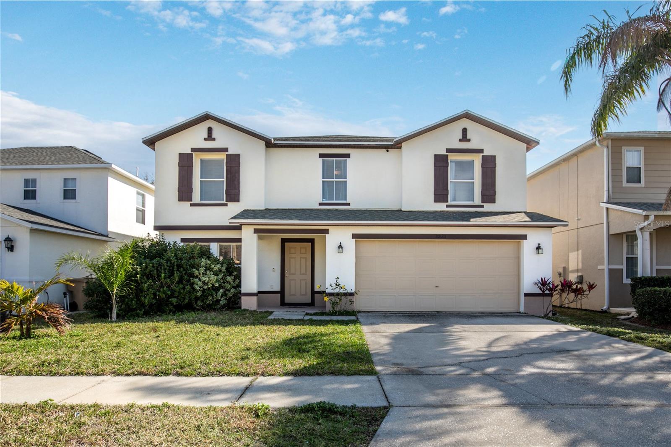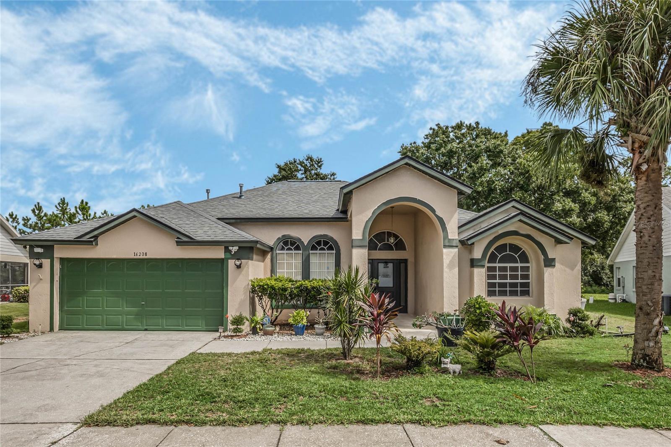16792 Meadows Street, CLERMONT, FL 34714
Property Photos
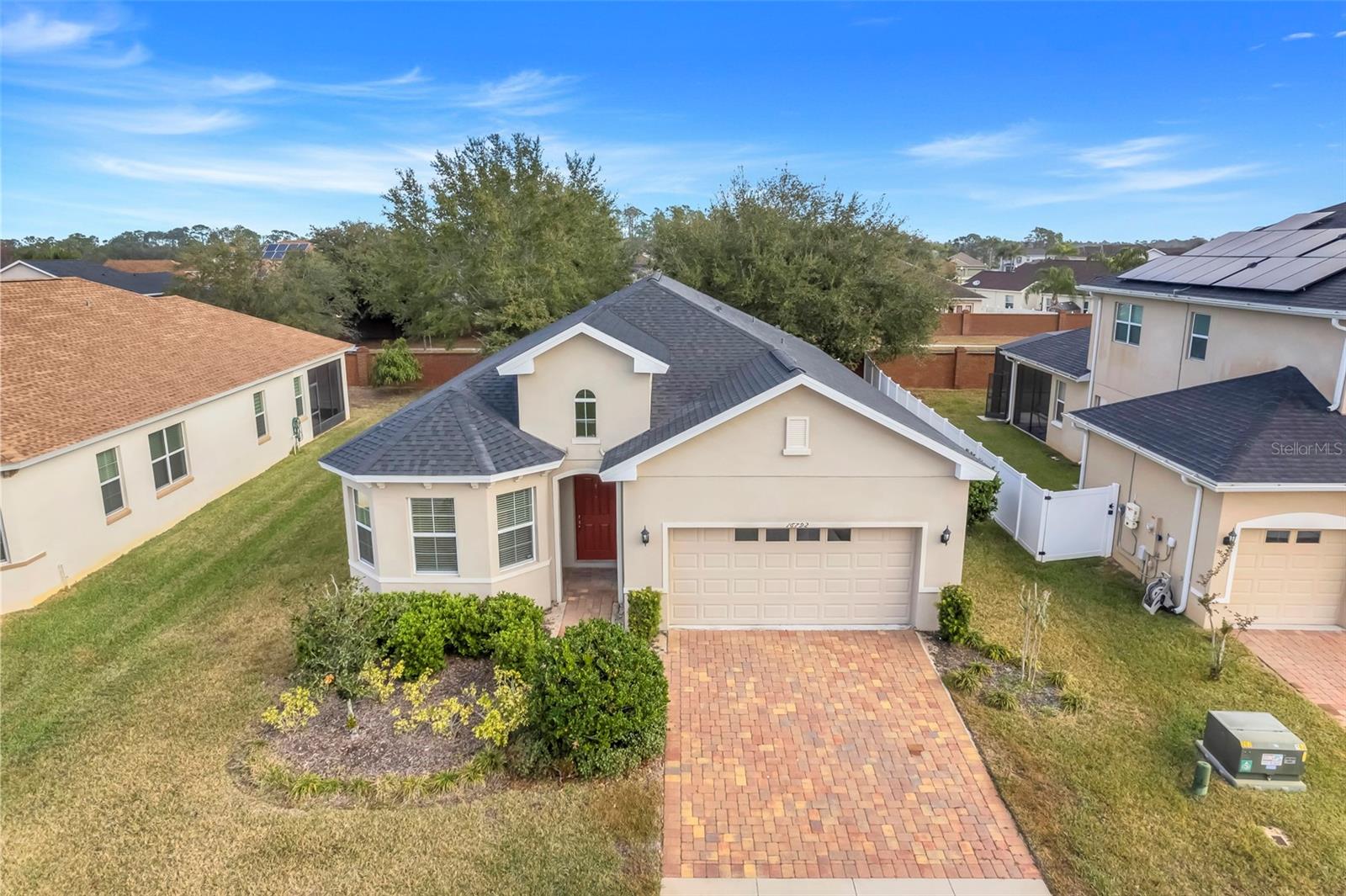
Would you like to sell your home before you purchase this one?
Priced at Only: $430,000
For more Information Call:
Address: 16792 Meadows Street, CLERMONT, FL 34714
Property Location and Similar Properties
- MLS#: G5092005 ( Residential )
- Street Address: 16792 Meadows Street
- Viewed: 35
- Price: $430,000
- Price sqft: $158
- Waterfront: No
- Year Built: 2019
- Bldg sqft: 2713
- Bedrooms: 3
- Total Baths: 2
- Full Baths: 2
- Garage / Parking Spaces: 2
- Days On Market: 65
- Additional Information
- Geolocation: 28.4095 / -81.6911
- County: LAKE
- City: CLERMONT
- Zipcode: 34714
- Subdivision: Greater Lakes Ph 3
- Provided by: OPTIMA ONE REALTY, INC.
- Contact: Heather Walker
- 352-243-6784

- DMCA Notice
-
DescriptionOne or more photo(s) has been virtually staged. Welcome to Your Dream Home in a Resort Style Community! Nestled in a picturesque neighborhood, this stunning home boasts charming curb appeal with a spacious brick paver driveway and elegant arched entryway. Step inside to be greeted by soaring grand arches leading to a versatile formal den, perfect for a billiards room or home office, and a formal dining room bathed in natural light. The open concept kitchen is a chefs dream, featuring 42 wood cabinets with molding, granite countertops, and a spacious island, seamlessly flowing into the bright and airy living room, where sliding glass doors lead to a covered patio, perfect for indoor outdoor living. Retreat to the spacious primary suite, which offers direct patio access, and a large walk in closeta blank canvas, ready for your personal touchesdesign the custom closet youve always wanted! The luxurious ensuite bath is complete with dual sinks, granite counters, a separate water closet, makeup vanity, walk in shower, and a soaking garden tub bathed in natural light. A split floor plan ensures privacy, with two additional bedrooms featuring built in closets, plush carpet, and plenty of natural light. A well appointed second bathroom with a granite vanity and pocket door access to the shower and toilet adds extra convenience. The laundry room includes a utility sink and leads to a spacious two car garage with extra room for a workbench or storage space. Step outside to your cozy backyard retreat, where the covered patio offers endless possibilitiesenclose it for extra living space or extend it for more outdoor enjoyment. Beyond your home, the resort style community amenities include a private pool with a covered picnic area and sun deck, a fenced in tot lot, and scenic trails leading to a larger playground for all ages. Enjoy friendly competition at the sand volleyball court or simply unwind in this vibrant, amenity rich neighborhood. Located just 35 minutes west of Orlando, Clermont offers the perfect blend of small town charm and big city excitement. You'll be close to world renowned attractions like Walt Disney World, Universal Studios, SeaWorld, and downtown Orlando. Known as the "Choice of Champions," Clermont is home to the Orlando Health National Training Center, a state of the art sports and fitness facility that attracts athletes from around the world. This home offers the perfect blend of comfort, style, and communitydont miss your chance to make it yours!
Payment Calculator
- Principal & Interest -
- Property Tax $
- Home Insurance $
- HOA Fees $
- Monthly -
For a Fast & FREE Mortgage Pre-Approval Apply Now
Apply Now
 Apply Now
Apply NowFeatures
Building and Construction
- Covered Spaces: 0.00
- Exterior Features: Irrigation System, Lighting, Sliding Doors, Sprinkler Metered
- Flooring: Carpet, Ceramic Tile
- Living Area: 2051.00
- Roof: Shingle
Land Information
- Lot Features: Landscaped, Sidewalk, Paved
Garage and Parking
- Garage Spaces: 2.00
- Open Parking Spaces: 0.00
Eco-Communities
- Water Source: Public
Utilities
- Carport Spaces: 0.00
- Cooling: Central Air
- Heating: Electric, Heat Pump
- Pets Allowed: Cats OK, Dogs OK, Yes
- Sewer: Public Sewer
- Utilities: BB/HS Internet Available, Cable Available, Electricity Connected, Sewer Connected, Sprinkler Meter, Street Lights, Water Connected
Amenities
- Association Amenities: Park, Playground, Trail(s)
Finance and Tax Information
- Home Owners Association Fee Includes: Pool, Maintenance Grounds, Recreational Facilities
- Home Owners Association Fee: 135.00
- Insurance Expense: 0.00
- Net Operating Income: 0.00
- Other Expense: 0.00
- Tax Year: 2024
Other Features
- Appliances: Dishwasher, Disposal, Electric Water Heater, Microwave, Range
- Association Name: Greater Lakes/Sawgrass Bay HOA/ Ciara Ortiz
- Association Phone: 407-614-2627
- Country: US
- Interior Features: High Ceilings, Open Floorplan, Primary Bedroom Main Floor, Stone Counters, Tray Ceiling(s), Walk-In Closet(s), Window Treatments
- Legal Description: GREATER LAKES PHASE 3 PB 68 PG 82-84 LOT 366 ORB 5323 PG 1600
- Levels: One
- Area Major: 34714 - Clermont
- Occupant Type: Vacant
- Parcel Number: 10-24-26-0013-000-36600
- Possession: Negotiable
- Views: 35
Similar Properties
Nearby Subdivisions
Cagan Crossing
Cagan Crossings
Cagan Crossings East
Citrus Highlands Ph I Sub
Citrus Hlnds Ph 2
Clear Creek Ph One Sub
Clear Creek Ph Three Sub
Eagleridge Ph 01 Tr D E F G H
Eagleridge Ph 01a Lt 01 Orb 13
Eagleridge Ph 02
Glenbrook
Glenbrook Ph Ii Sub
Glenbrook Sub
Greater Groves Ph 01
Greater Groves Ph 02 Tr A
Greater Groves Ph 03 Tr A B
Greater Groves Ph 04
Greater Lakes Ph 1
Greater Lakes Ph 2
Greater Lakes Ph 3
Greater Lakes Phase 3
Greater Lksph 1
Greengrove Estates
High Grove
Hwy 33
Mission Park
Mission Park Ph I Sub
Mission Park Ph Iii Sub
Not Applicable
Not On The List
Orange Tree
Orange Tree Ph 04 Lt 401 Being
Orange Tree Ph 05
Orange Tree Ph I Sub
Palms At Serenoa
Palms At Serenoa Phase 3
Palmsserenoa Ph 3
Postal Groves
Ridgeview
Ridgeview Ph 1
Ridgeview Ph 2
Ridgeview Ph 3
Ridgeview Ph 4
Ridgeview Phase 5
Sanctuary Ii
Sanctuary Phase 2
Sanctuary Phase 3
Sanctuary Phase 4
Sawgrass Bay
Sawgrass Bay Ph 1a
Sawgrass Bay Ph 1b
Sawgrass Bay Ph 2a
Sawgrass Bay Ph 3b
Sawgrass Bay Ph Ib
Sawgrass Bay Phase 2
Sawgrass Bay Phase 2c
Serenoa
Serenoa Lakes
Serenoa Lakes Ph 2
Serenoa Lakes Phase 1
Serenoa Village
Serenoa Village 1 Ph 1a1
Serenoa Village 2 Ph 1a2
Serenoa Village 2 Ph 1b2
Serenoa Village 2 Ph 1b2replat
Serenoa Village 2 Tr T1 Ph 1b
Silver Creek Sub
Sunrise Lakes Ph I Sub
Sunrise Lakes Ph Ii Sub
Sunrise Lakes Ph Iii Sub
The Sanctuary Property Owners
Tradds Landing Lt 01 Pb 51 Pg
Tropical Winds Sub
Wellness Rdg Ph 1
Wellness Rdg Ph 1a
Wellness Ridge
Wellness Way 32s
Wellness Way 40s
Wellness Way 50s
Wellness Way 60s
Westchester Ph 06 07
Weston Hills Sub
Windsor Cay
Windsor Cay Ph 1
Windsor Cay Phase 1
Woodridge Ph 01
Woodridge Ph Ii Sub
Woodridge Ph Iia Sub

- Natalie Gorse, REALTOR ®
- Tropic Shores Realty
- Office: 352.684.7371
- Mobile: 352.584.7611
- Fax: 352.584.7611
- nataliegorse352@gmail.com

































