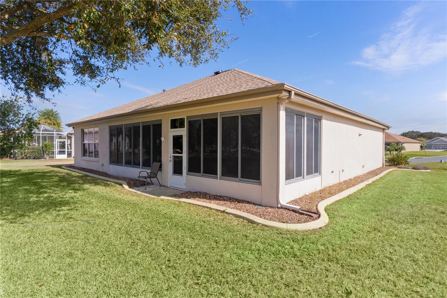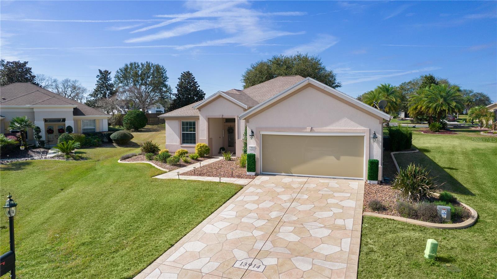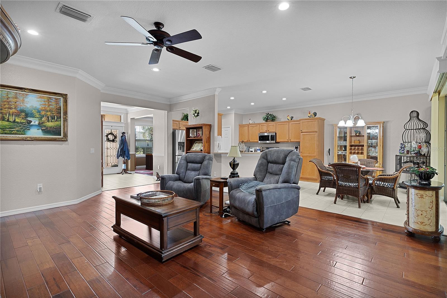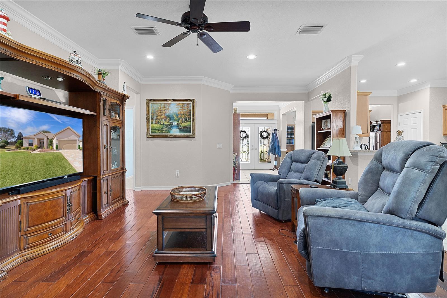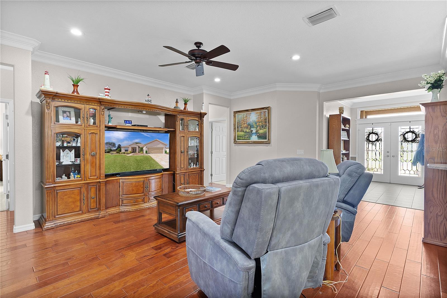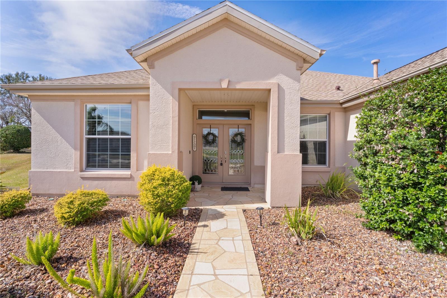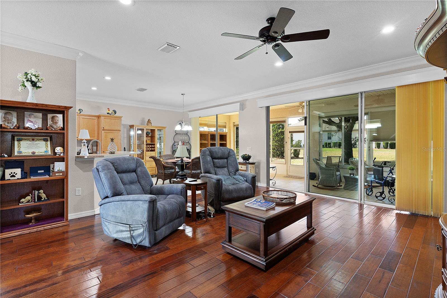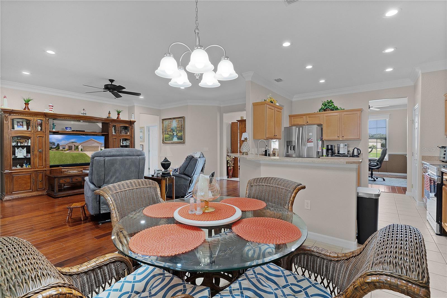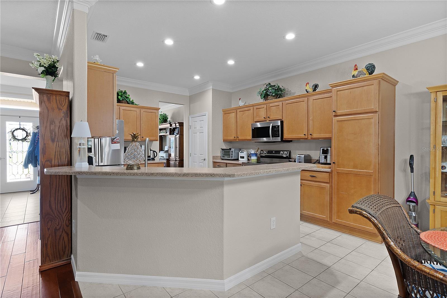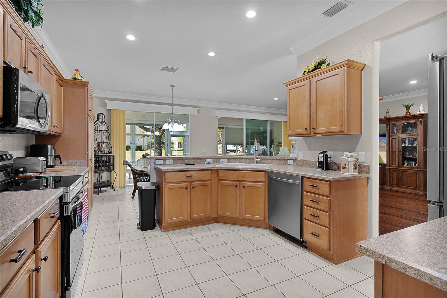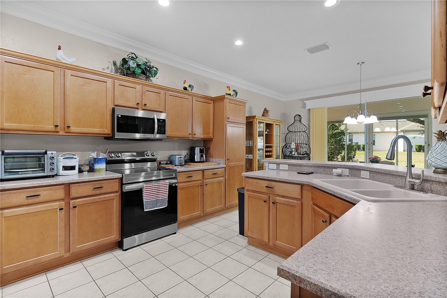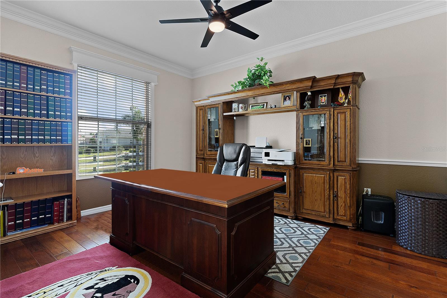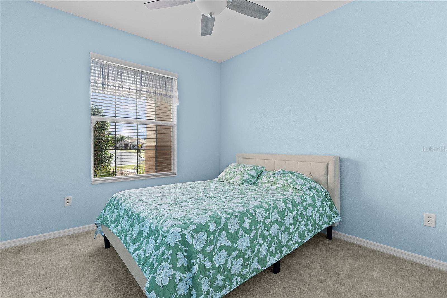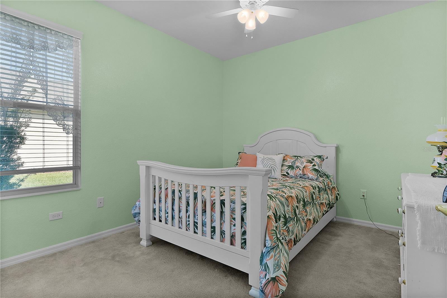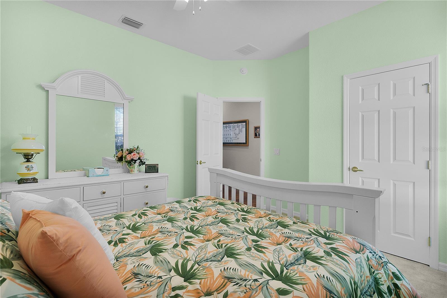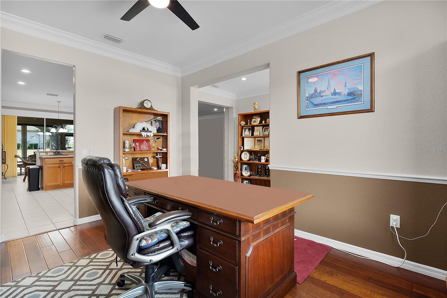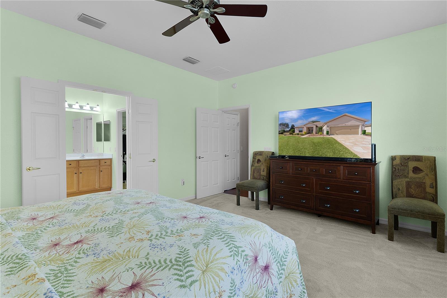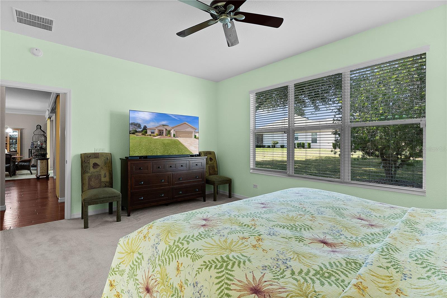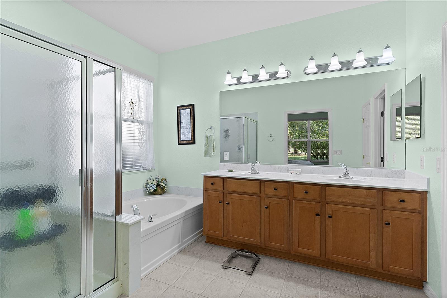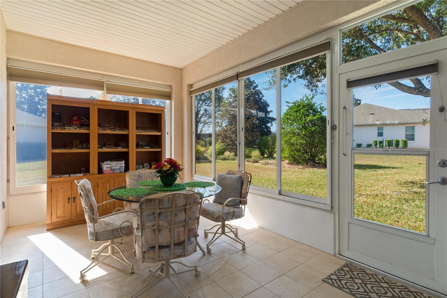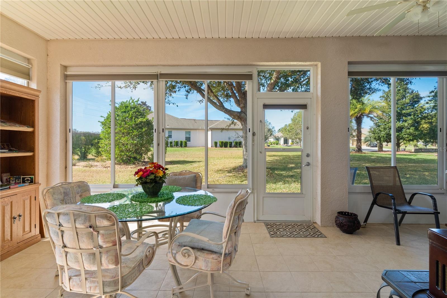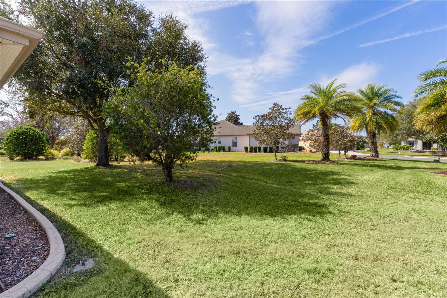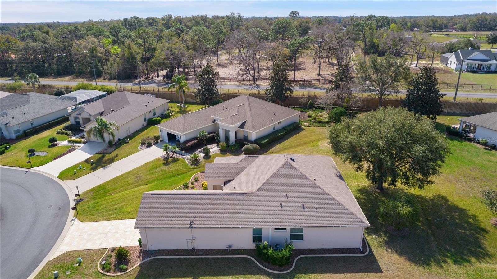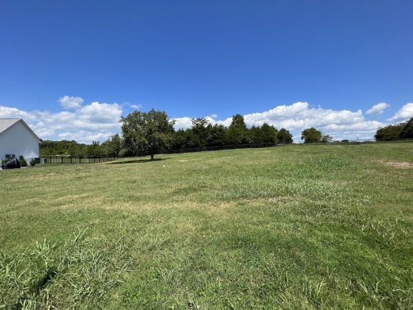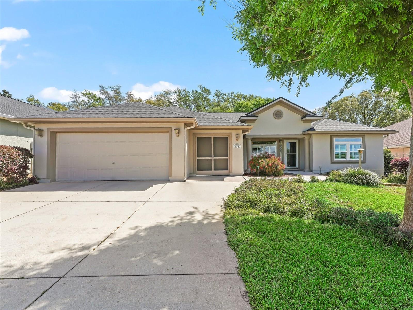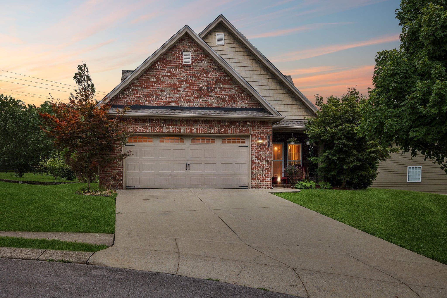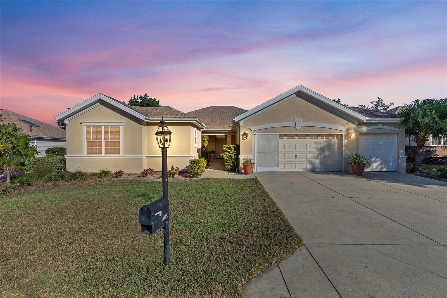13914 96th Circle, SUMMERFIELD, FL 34491
Property Photos
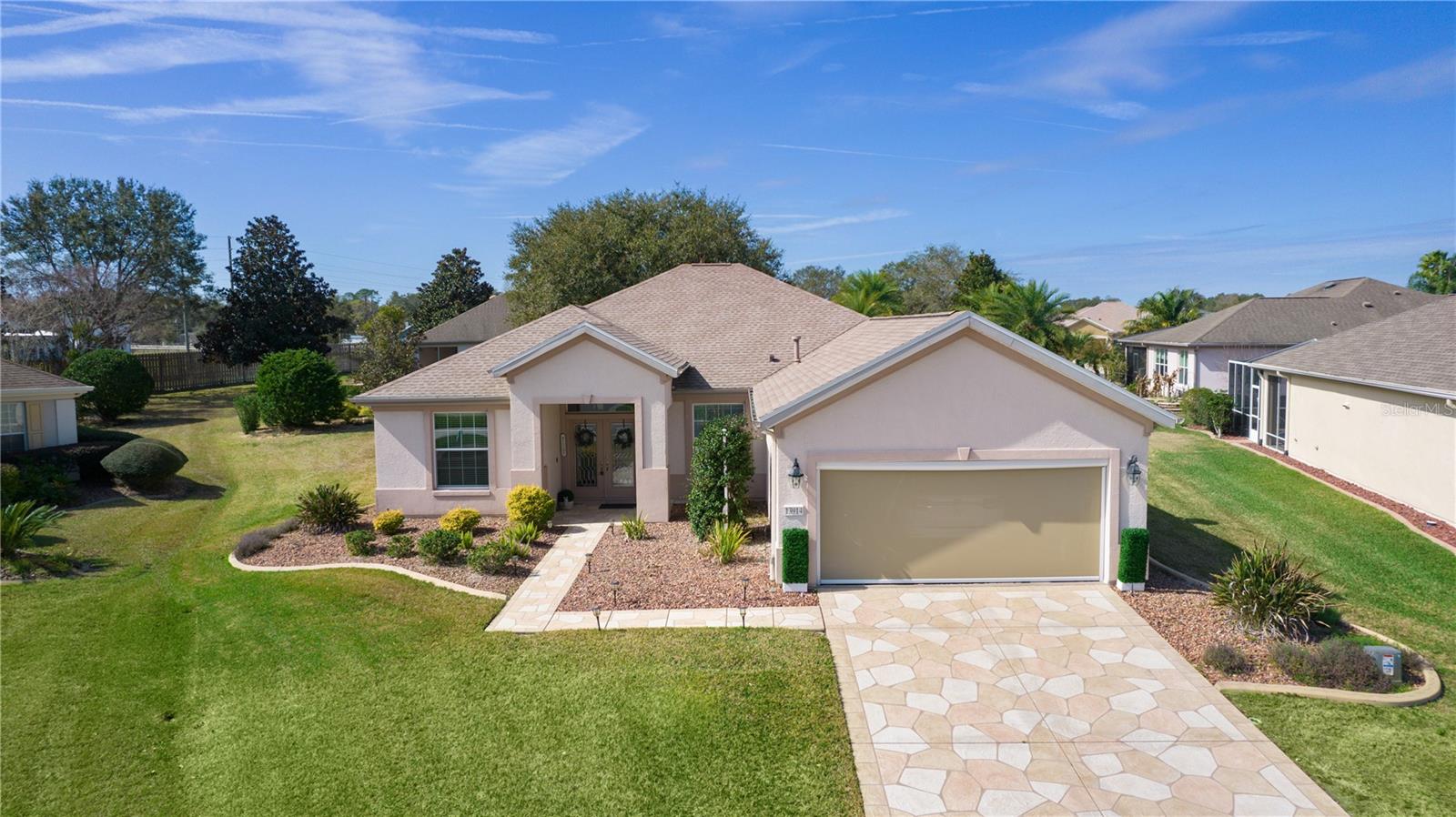
Would you like to sell your home before you purchase this one?
Priced at Only: $399,900
For more Information Call:
Address: 13914 96th Circle, SUMMERFIELD, FL 34491
Property Location and Similar Properties
- MLS#: G5092484 ( Residential )
- Street Address: 13914 96th Circle
- Viewed: 5
- Price: $399,900
- Price sqft: $139
- Waterfront: No
- Year Built: 2004
- Bldg sqft: 2870
- Bedrooms: 3
- Total Baths: 2
- Full Baths: 2
- Garage / Parking Spaces: 2
- Days On Market: 50
- Additional Information
- Geolocation: 29.019 / -81.9932
- County: MARION
- City: SUMMERFIELD
- Zipcode: 34491
- Subdivision: Del Webb Spruce Creek Gcc
- Provided by: REALTY EXECUTIVES IN THE VILLAGES
- Contact: Bob Berube
- 352-753-7500

- DMCA Notice
-
DescriptionStep into your dream home! This stunning block and stucco Hanover model offers the perfect blend of luxury and comfort. Located in the vibrant Del Webb Spruce Creek Golf & Country Club, this three bedroom gem boasts an open floor plan that is both spacious and inviting. The heart of this home is the expansive living/great room, ideally situated at the center of the home to maximize both space and comfort. The formal dining room offers versatility and can easily serve as a den or office to suit your needs. Engineered hardwood flooring graces the living areas, while ceramic tile completes the spaces for easy maintenance and timeless appeal. The modern kitchen features newer stainless steel appliances, an abundance of cabinet space, and a stylish breakfast bar, making it a perfect spot for both cooking and entertaining. The master bedroom offers a spacious retreat with a generous walk in closet and an en suite bath. Two guest bedrooms are located near the second bath, perfect for visiting friends or family. Enjoy casual meals in the breakfast nook, which overlooks a beautifully landscaped backyardan ideal spot to soak in the Florida sunshine in complete privacy. Additional Highlights include: A large enclosed and tiled lanai with sliding doors, perfect for enjoying views and the outdoors in comfort. Elegant custom crown molding throughout, adding a touch of sophistication. A new roof installed in March 2023 and new HVAC (2020) for worry free living. Energy efficient natural gas hot water heater and clothes dryer. A two car oversized garage with screened sliding doors and pull down attic storage. A stamped driveway with upgraded landscaping featuring stylish concrete borders. This HOA is 24 hour gated community about 4 miles north of The Villages. It is completely built out and has 3250 homes. Amenities are boundless with indoor and out door pools, lighted pickle and tennis courts as well as Bocce and related games. The meticulously kept softball field is enjoyed by structured leagues that fit almost any level of play. The Fitness Center is open to all residents as are the central HORIZON Center with pool tables, offices, card game hobby rooms, a ballroom with stage and much more throughout the community. This home is situated on a friendly circle, offering a sense of community and the perfect environment to enjoy your Florida lifestyle. Priced to sell quickly, this move in ready beauty won't last long! Call today for more details or to schedule your private tour of this meticulously maintained home!
Payment Calculator
- Principal & Interest -
- Property Tax $
- Home Insurance $
- HOA Fees $
- Monthly -
For a Fast & FREE Mortgage Pre-Approval Apply Now
Apply Now
 Apply Now
Apply NowFeatures
Building and Construction
- Covered Spaces: 0.00
- Exterior Features: Irrigation System, Private Mailbox, Rain Gutters, Sliding Doors
- Flooring: Carpet, Ceramic Tile
- Living Area: 1958.00
- Roof: Shingle
Garage and Parking
- Garage Spaces: 2.00
- Open Parking Spaces: 0.00
- Parking Features: Garage Door Opener
Eco-Communities
- Water Source: None
Utilities
- Carport Spaces: 0.00
- Cooling: Central Air
- Heating: Central, Gas
- Pets Allowed: Cats OK, Dogs OK
- Sewer: Public Sewer
- Utilities: BB/HS Internet Available, Fiber Optics, Fire Hydrant, Natural Gas Connected, Public, Underground Utilities
Amenities
- Association Amenities: Basketball Court, Fence Restrictions, Fitness Center, Gated, Golf Course, Pickleball Court(s), Pool, Recreation Facilities, Shuffleboard Court, Tennis Court(s), Trail(s)
Finance and Tax Information
- Home Owners Association Fee Includes: Pool, Private Road, Recreational Facilities, Trash
- Home Owners Association Fee: 211.00
- Insurance Expense: 0.00
- Net Operating Income: 0.00
- Other Expense: 0.00
- Tax Year: 2024
Other Features
- Appliances: Dishwasher, Disposal, Dryer, Exhaust Fan, Gas Water Heater, Microwave, Range, Refrigerator, Washer
- Association Name: NICOLE ARIAS
- Country: US
- Furnished: Unfurnished
- Interior Features: Attic Fan, Ceiling Fans(s), Eat-in Kitchen, High Ceilings, Kitchen/Family Room Combo, Open Floorplan, Primary Bedroom Main Floor, Thermostat, Walk-In Closet(s)
- Legal Description: SEC 10 TWP 17 RGE 23 PLAT BOOK 007 PAGE 154 SPRUCE CREEK COUNTRY CLUB WINDWARD HILLS BEING A REPLAT OF A PORTION OF SPRUCE CREEK GOLF AND COUNTRY CLUB TURNBERRY LOT 65
- Levels: One
- Area Major: 34491 - Summerfield
- Occupant Type: Owner
- Parcel Number: 6106-065-000
- Style: Contemporary
- Zoning Code: PUD
Similar Properties
Nearby Subdivisions
Belleview Big Oaks 04
Belleview Estate
Belleview Heights Est
Belleview Heights Estate
Belleview Heights Estates
Belleview Heights Ests Paved
Belweir Acres
Bloch Brothers
Breezewood Estate
Del Webb Spruce Creek Gcc
Eastridgestonecrest Un Ii
Edgewater Estate
Evangelical Bible Mission
Fairfax Hills
Fairfax Hills North
Fairwaysstonecrest
Hillsstonecrest
Home Non Sub
Johnson Wallace E Jr
Lake Shores Of Sunset Harbor
Lake Weir Shores
Lake Weir Shores Un 3
Lakesstonecrest Un 01
Lakesstonecrest Un 02 Ph 01
Lakesstonecrest Un 02 Ph I
Linksstonecrest
Mdwsstonecrest Un 1
Meadowsstonecrest Un 01
Meadowsstonecrest Un 02
Mobile Home Meadows
Non Sub Ag
None
North Valleystonecrest
North Valleystonecrest Un 02
North Vlystonecrest Un Iii
Not Applicable
Not In Hernando
Not On List
Orange Blossom Hills
Orange Blossom Hills 09
Orange Blossom Hills 14
Orange Blossom Hills Un 01
Orange Blossom Hills Un 02
Orange Blossom Hills Un 03
Orange Blossom Hills Un 04
Orange Blossom Hills Un 05
Orange Blossom Hills Un 06
Orange Blossom Hills Un 08
Orange Blossom Hills Un 1
Orange Blossom Hills Un 10
Orange Blossom Hills Un 11
Orange Blossom Hills Un 13
Orange Blossom Hills Un 14
Orange Blossom Hills Un 5
Orange Blossom Hills Un 6
Orange Blossom Hills Un 9
Orange Blossom Hills Unit 13
Orange Blossom Hills Uns 01 0
Orange Blsm Hls
Overlookstonecrest Un 02 Ph 02
Overlookstonecrest Un 03
Oxford Heights
Scroggies Acres
Silverleaf Hills
Spruce Creek Country Club Hamp
Spruce Creek Country Club Star
Spruce Creek Gc
Spruce Creek Golf Country Clu
Spruce Creek Golf And Country
Spruce Creek South
Spruce Creek South 03
Spruce Creek South 04
Spruce Creek South Xiv
Spruce Crk Cc Hampton Hills
Spruce Crk Cc Tamarron Rep
Spruce Crk Gc
Spruce Crk Golf Cc Alamosa
Spruce Crk Golf Cc Spyglass
Spruce Crk Golf Cc Turnberry
Spruce Crk South 02
Spruce Crk South 06
Spruce Crk South 08
Spruce Crk South 09
Spruce Crk South 11
Spruce Crk South V
Spruce Crk South Viia
Spruce Crk South Xiv
Spruce Crk South Xvii
Stonecrest
Stonecrest Un 01
Stonecrest Un 02
Stonecrest Un I
Stonecrestenclave
Summerfield
Summerfield Oaks
Summerfield Ter
Summerfield Terrace
Sunset Harbor
Sunset Hills
Sunset Hills Ph Ireplat
Timucuan Island Un 01
Virmillion Estate
Wallace Johnson

- Natalie Gorse, REALTOR ®
- Tropic Shores Realty
- Office: 352.684.7371
- Mobile: 352.584.7611
- Fax: 352.584.7611
- nataliegorse352@gmail.com

