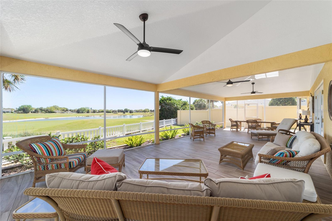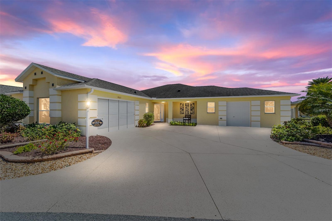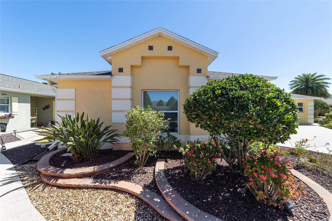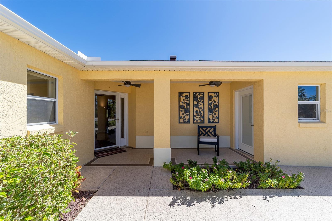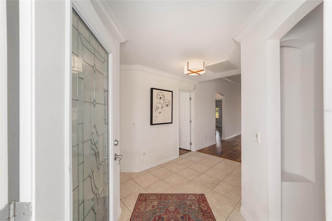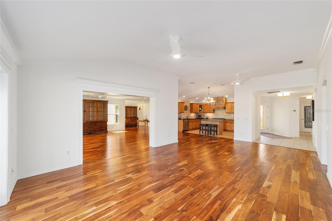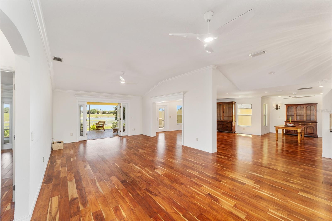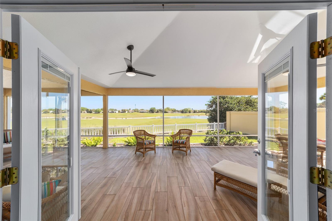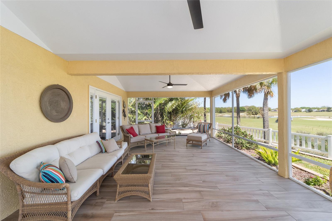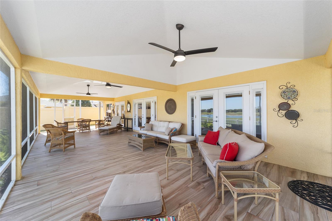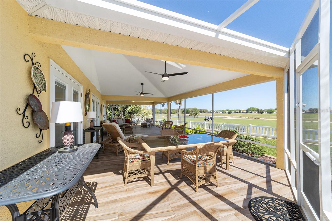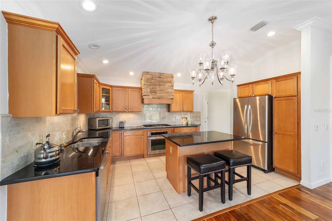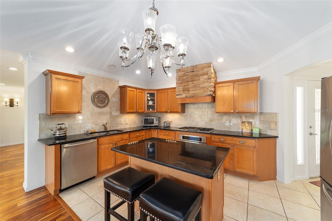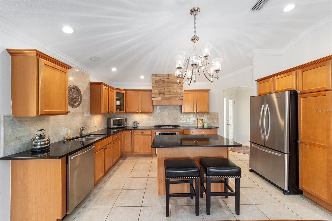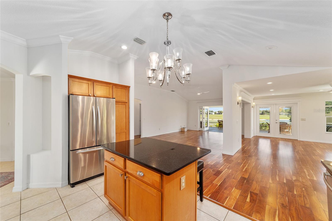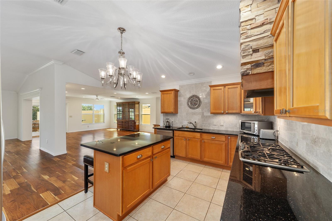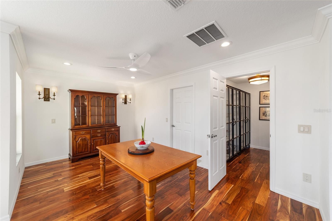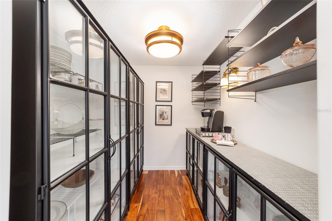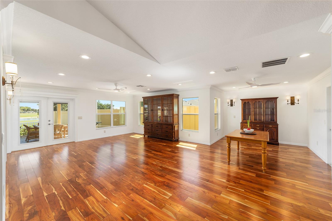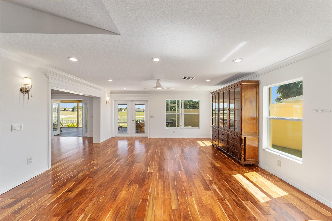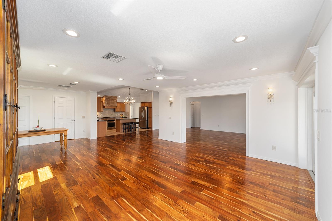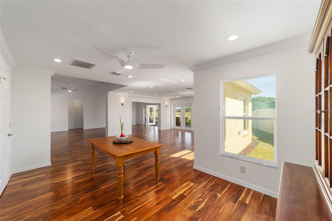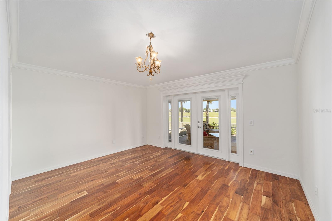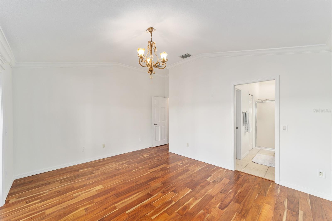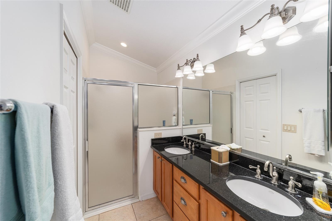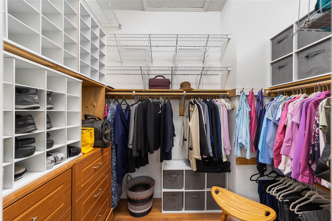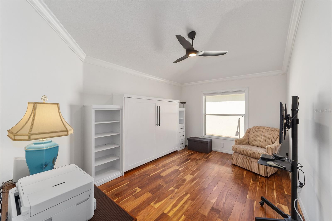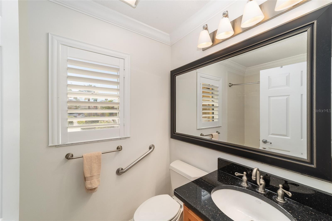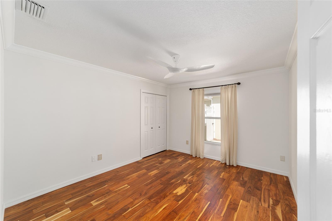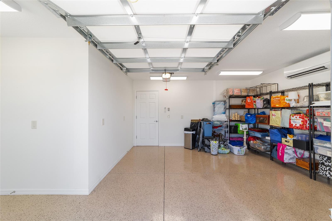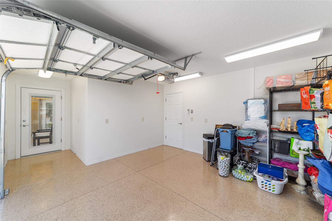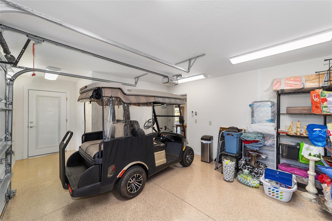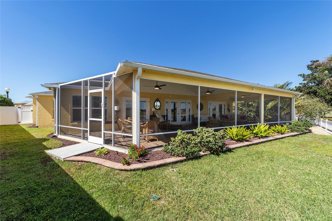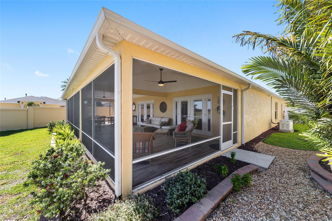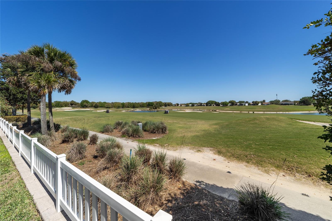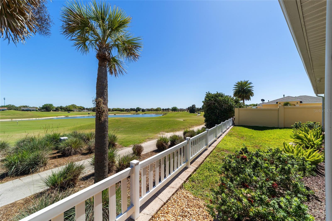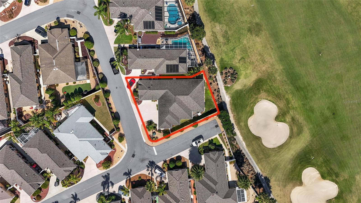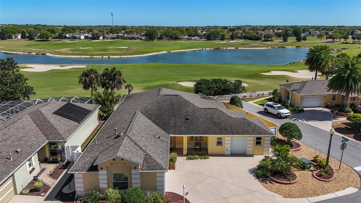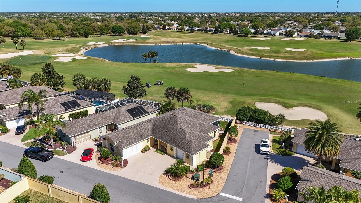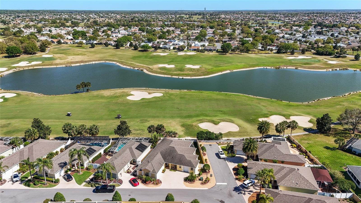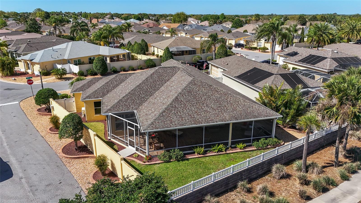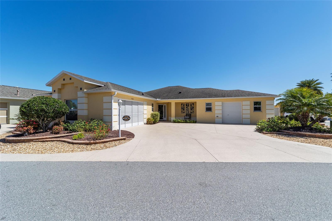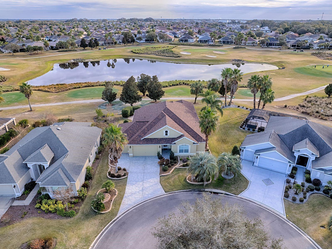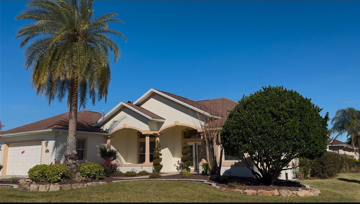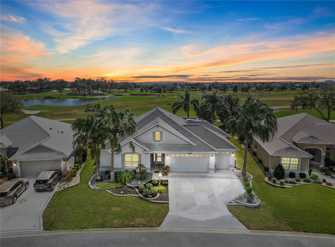1907 Anderson Court, THE VILLAGES, FL 32162
Property Photos
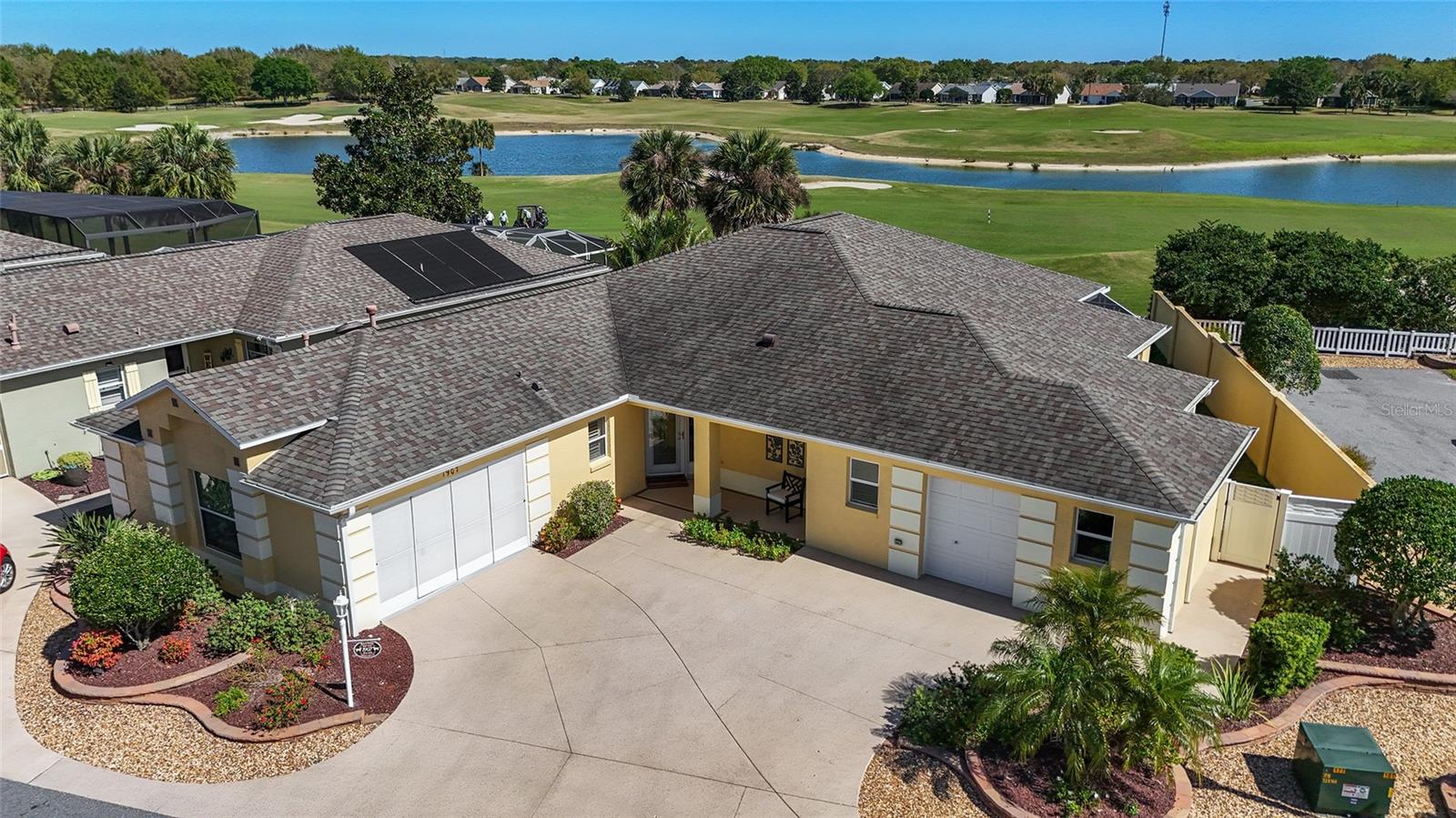
Would you like to sell your home before you purchase this one?
Priced at Only: $850,000
For more Information Call:
Address: 1907 Anderson Court, THE VILLAGES, FL 32162
Property Location and Similar Properties
- MLS#: G5094413 ( Residential )
- Street Address: 1907 Anderson Court
- Viewed: 14
- Price: $850,000
- Price sqft: $330
- Waterfront: No
- Year Built: 2004
- Bldg sqft: 2574
- Bedrooms: 3
- Total Baths: 2
- Full Baths: 2
- Garage / Parking Spaces: 1
- Days On Market: 14
- Additional Information
- Geolocation: 28.8871 / -81.9883
- County: SUMTER
- City: THE VILLAGES
- Zipcode: 32162
- Subdivision: The Villages
- Provided by: NEXTHOME SALLY LOVE REAL ESTATE
- Contact: Sally Love
- 352-399-2010

- DMCA Notice
-
DescriptionSpectacular 2100sf+ 3 bedroom 2 bath belmore cabana courtyard villa with one of the most amazing, expansive golf course and water views in the villages located on a large private corner lot in the village of poinciana! Major addition/renovation in 2018 2019 included adding a family room, butlers pantry, 40 x 16 covered lanai with birdcage, golf cart/storage garage (room for 2 golf carts) with mini split for climate controlled environment, 3 french doors for entry to the lanai from the primary bedroom, living room and family room with integral blinds. Lovely hardwood flooring throughout the entire living area and bedrooms with tile in the foyer and kitchen. The open kitchen offers granite countertops with stone backsplash, an island with a beautiful hinkley chandelier above, upscale stainless appliances, gas cooktop with stone trimmed hood. Youll find all new high end light fixtures and fans and crown molding throughout. 2018 roof, new hvac, and 2018 hot water heater. The primary bedroom has french doors that open out to the lanai, and an en suite bath with granite counters, dual sinks, shower, separate toilet room, and a large walk in closet with built ins. One guest room offers a queen size murphy bed both guest rooms have built in closets, and the guest bath has granite counters, plantation shutters, and tub/shower. But your favorite place will be the massive lanai with the breathtaking view such a great, comfortable area for relaxing or entertaining! Youll also enjoy the convenience of the extra wide painted driveway for guest and such lovely curb appeal. Some of the renovation included all new landscaping with elevated stone beds with automatic night lights in front and sides; new irrigation system and added led security flood lights throughout exterior perimeter. Other extras include a whole house filtration system, and full house generac generator. Great location right around the corner from cane garden country club, surrounded by recreation centers and golf courses and 5 minutes from lake sumter landing! Come see this beautiful one of a kind custom villa!
Payment Calculator
- Principal & Interest -
- Property Tax $
- Home Insurance $
- HOA Fees $
- Monthly -
For a Fast & FREE Mortgage Pre-Approval Apply Now
Apply Now
 Apply Now
Apply NowFeatures
Building and Construction
- Builder Model: BELMORE CABANA
- Covered Spaces: 0.00
- Exterior Features: French Doors, Irrigation System, Rain Gutters
- Flooring: Tile, Wood
- Living Area: 2110.00
- Roof: Shingle
Land Information
- Lot Features: Corner Lot, On Golf Course
Garage and Parking
- Garage Spaces: 1.00
- Open Parking Spaces: 0.00
- Parking Features: Garage Door Opener, Golf Cart Garage, Golf Cart Parking, Oversized
Eco-Communities
- Water Source: Public
Utilities
- Carport Spaces: 0.00
- Cooling: Central Air, Mini-Split Unit(s)
- Heating: Central, Natural Gas
- Pets Allowed: Cats OK, Dogs OK
- Sewer: Public Sewer
- Utilities: BB/HS Internet Available, Electricity Connected, Natural Gas Connected, Sewer Connected, Sprinkler Recycled, Street Lights, Underground Utilities, Water Connected
Finance and Tax Information
- Home Owners Association Fee: 0.00
- Insurance Expense: 0.00
- Net Operating Income: 0.00
- Other Expense: 0.00
- Tax Year: 2024
Other Features
- Appliances: Dishwasher, Disposal, Dryer, Electric Water Heater, Microwave, Range Hood, Refrigerator, Washer, Water Filtration System
- Country: US
- Interior Features: Ceiling Fans(s), Crown Molding, High Ceilings, Living Room/Dining Room Combo, Open Floorplan, Primary Bedroom Main Floor, Stone Counters, Walk-In Closet(s)
- Legal Description: LOT 39 THE VILLAGES OF SUMTER LIME GROVE VILLAS PB 7 PG 6-6A
- Levels: One
- Area Major: 32162 - Lady Lake/The Villages
- Occupant Type: Owner
- Parcel Number: D27C039
- View: Golf Course
- Views: 14
- Zoning Code: R1
Similar Properties
Nearby Subdivisions
Ashland
Calumet Grove
Courtyard Villas
Hialeah Villas
Marion Sunnyside Villas
Marion Vlgs Un 52
Marion Vlgs Un 61
Not In Hernando
Not On List
Not On The List
Sherwood Forest
Springdale East
Sumter Vlgs
The Villages
The Villages Of Southern Oaks
The Villages Of Sumter
The Villages Of Sumter Mangrov
The Villages Of Sumter Villa L
The Villagessumter
Village Of Summerhill
Village Of Sumter
Villages
Villages Golf Designer Homes
Villages Marion
Villages Of Marion
Villages Of Marion Fairlawn Vi
Villages Of Marion Ivystone Vi
Villages Of Springhill
Villages Of Sumter
Villages Of Sumter Altamonte V
Villages Of Sumter Apalachee V
Villages Of Sumter Broyhill Vi
Villages Of Sumter Collington
Villages Of Sumter Fairwinds V
Villages Of Sumter Grovewood V
Villages Of Sumter Hallandale
Villages Of Sumter Hampton Vil
Villages Of Sumter Hialeah Vil
Villages Of Sumter Holly Hillv
Villages Of Sumter Juniper Vil
Villages Of Sumter Katherine V
Villages Of Sumter Kingfisherv
Villages Of Sumter Margaux Vil
Villages Of Sumter Mariel Vill
Villages Of Sumter Mount Pleas
Villages Of Sumter Newport Vil
Villages Of Sumter Oleander Vi
Villages Of Sumter Oviedo Vill
Villages Of Sumter Pilar Villa
Villages Of Sumter Rosedale Vi
Villages Of Sumter Southern Oa
Villages Of Sumter Southern St
Villages Of Sumter Sullivan Vi
Villages Of Sumter Villa Alexa
Villages Of Sumter Villa Berea
Villages Of Sumter Villa De Le
Villages Of Sumter Villa Del C
Villages Of Sumter Villa La Cr
Villages Of Sumter Villa St Si
Villages Of Sumter Villa Valdo
Villages Of Sumter Virginia Vi
Villagesmarion 61
Villagesmarion 66
Villagesmarion Ashleigh Vls
Villagesmarion Greenwood Vls
Villagesmarion Ivystone Vls
Villagesmarion Mayfield Vls
Villagesmarion Un 44
Villagesmarion Un 45
Villagesmarion Un 50
Villagesmarion Un 51
Villagesmarion Un 52
Villagesmarion Un 59
Villagesmarion Un 61
Villagesmarion Un 63
Villagesmarion Un 64
Villagesmarion Un 65
Villagesmarion Vlsmerry Oak
Villagesmarion Vlsmorningvie
Villagesmarion Vlssunnyside
Villagesmarion Waverly Villas
Villagesmarrion Vlsmerry Oak
Villagessumter
Villagessumter Haciendasmsn
Villagessumter Un 31
Villagessumter Un 79

- Natalie Gorse, REALTOR ®
- Tropic Shores Realty
- Office: 352.684.7371
- Mobile: 352.584.7611
- Fax: 352.584.7611
- nataliegorse352@gmail.com

