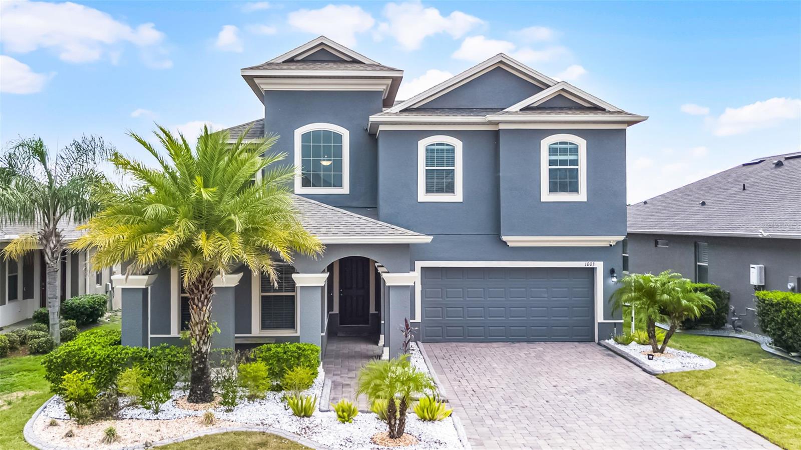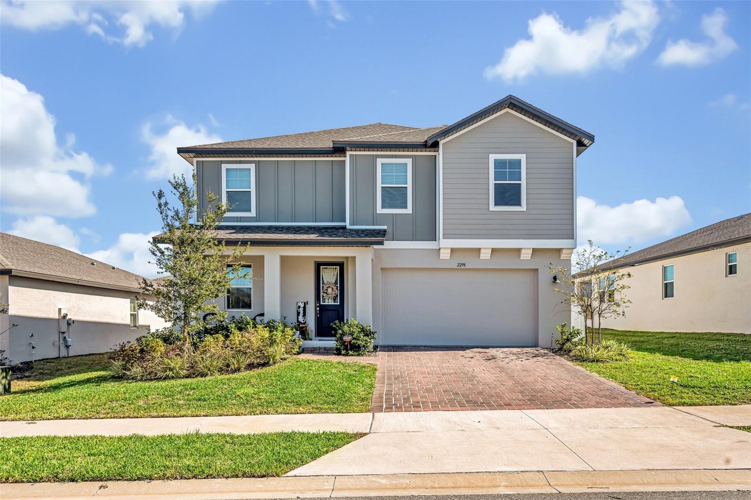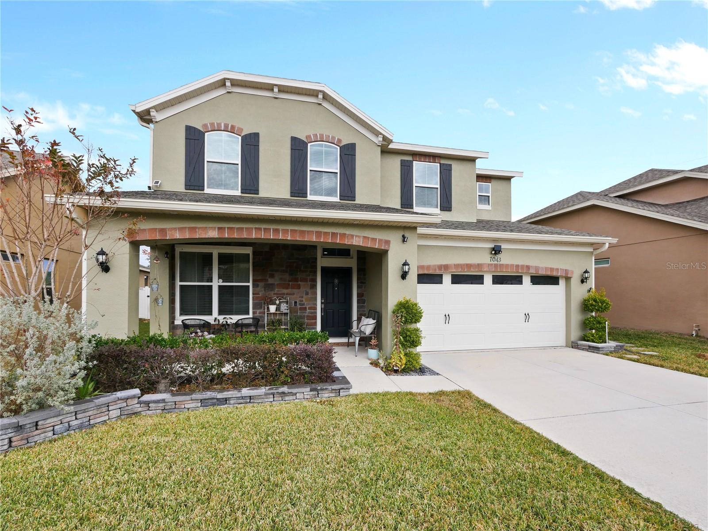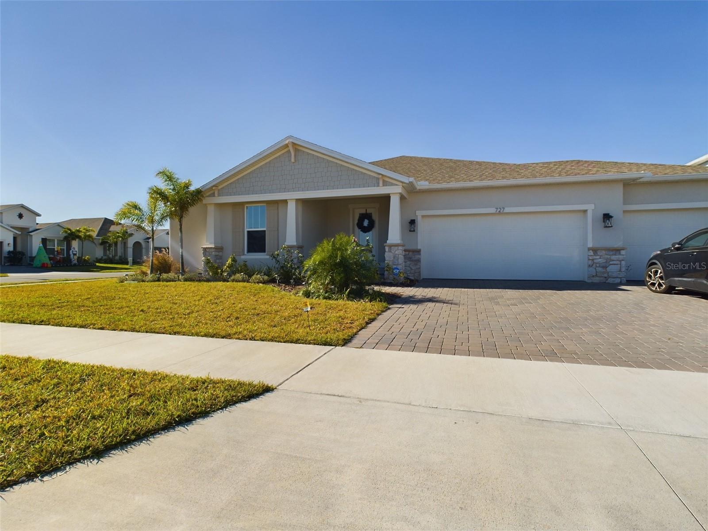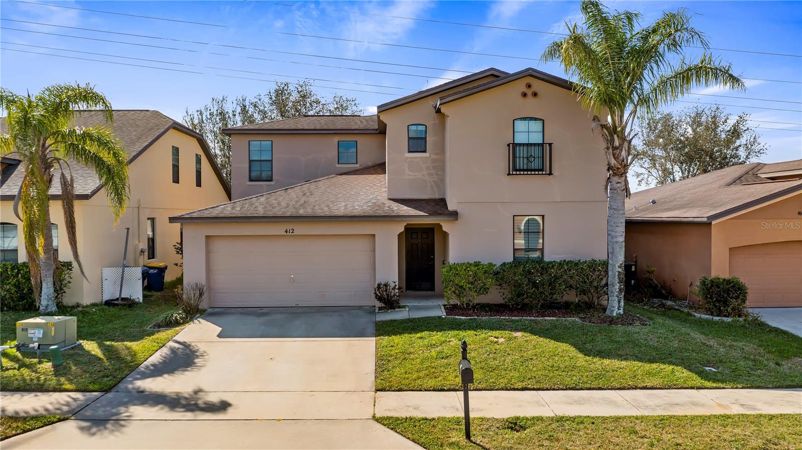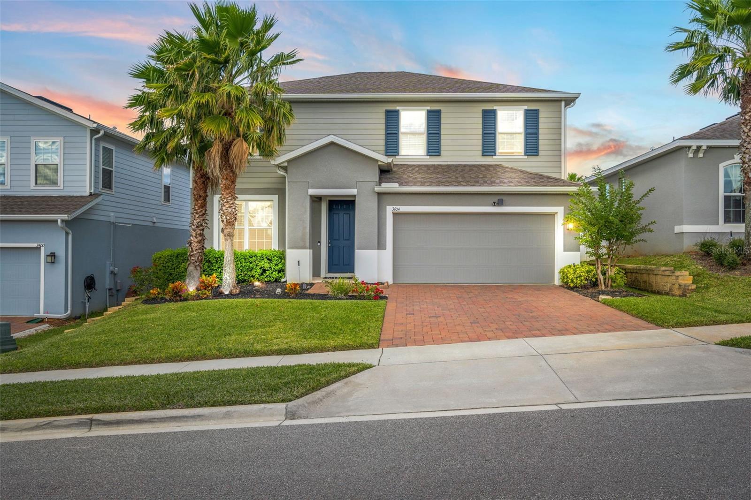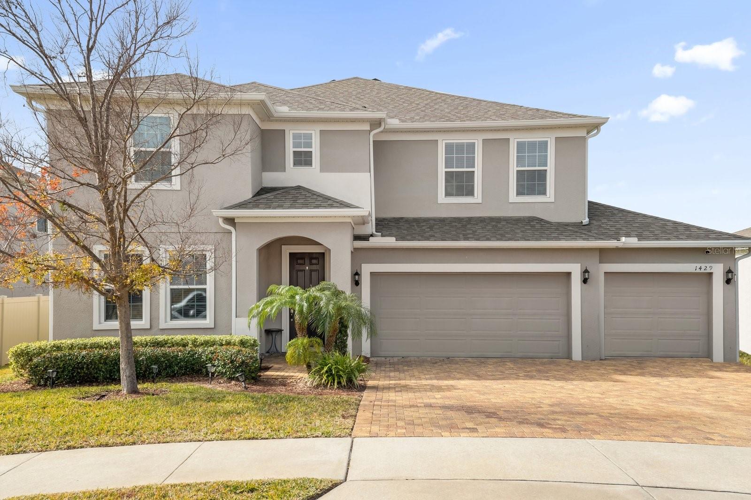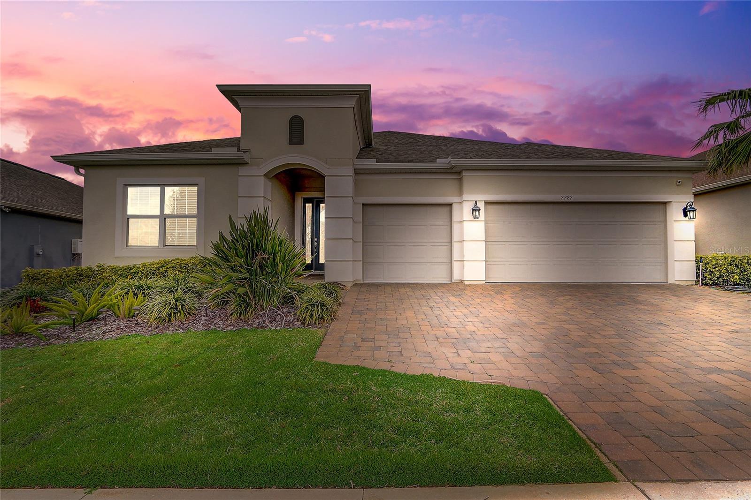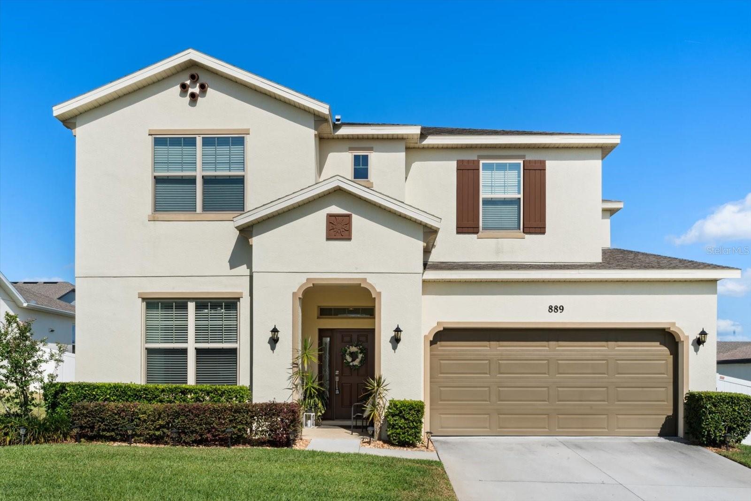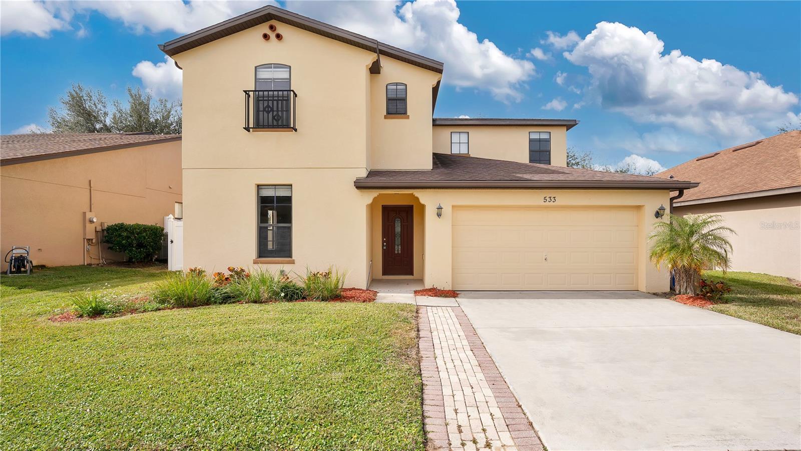1023 Timbervale Trail, CLERMONT, FL 34715
Property Photos

Would you like to sell your home before you purchase this one?
Priced at Only: $540,000
For more Information Call:
Address: 1023 Timbervale Trail, CLERMONT, FL 34715
Property Location and Similar Properties
- MLS#: G5094418 ( Residential )
- Street Address: 1023 Timbervale Trail
- Viewed: 10
- Price: $540,000
- Price sqft: $162
- Waterfront: No
- Year Built: 2015
- Bldg sqft: 3336
- Bedrooms: 3
- Total Baths: 3
- Full Baths: 3
- Garage / Parking Spaces: 2
- Days On Market: 65
- Additional Information
- Geolocation: 28.5798 / -81.7044
- County: LAKE
- City: CLERMONT
- Zipcode: 34715
- Provided by: KELLER WILLIAMS ELITE PARTNERS III REALTY
- Contact: Regina Cruz
- 321-527-5111

- DMCA Notice
-
DescriptionWelcome to Highland Esplanade, a premier gated 55+ community in Clermont, FL, where luxury and comfort meet. This beautifully designed Lazio model home offers 3 bedrooms, 3 bathrooms, and a flexible bonus space, perfect for an office or den. With professional interior design, high end finishes, and a move in ready layout, this property is sure to impress. Step inside to 10 foot ceilings, elegant plantation shutters, and a tile and carpet flooring blend. The gourmet kitchen is a chefs delight, featuring granite countertops, an oversized island, 42 inch solid wood cabinets with crown molding, upgraded stainless steel appliances, a gas cooktop, double ovens, and stylish pendant lighting. The primary suite offers a luxurious escape with a double entry walk in shower, dual vanities, and a custom California closet for optimal organization. Enjoy the added comfort of a water softener showerhead with a Stonestream filter for a spa like feel. A second ensuite bedroom with a private bath provides ideal accommodations for guests, while the third bedroom and flex space add versatility. Designed for both relaxation and entertaining, the open concept family room flows seamlessly to a large screened lanai, pre plumbed for an outdoor kitchen. The private, fenced backyard overlooks a peaceful greenbelt, offering a serene retreat. Additional highlights include a tinted front glass door for privacy, a gas water heater, and an extended 20 x 24 two car garage, providing extra space for larger vehicles, bikes, or storage. The home also features an Ecobee programmable thermostat, which will stay with the property, allowing you to effortlessly control the indoor climate for year round comfort and energy efficiency. Enjoy the communitys resort style amenities, including a clubhouse, pool, spa, clay tennis courts, pickleball, bocce courts, and a recreation area with billiards and a fire pitperfect for socializing with friends and neighbors. Conveniently located near shopping, dining, and South Lake Hospital, this home offers easy access to everything you need. Dont miss this incredible opportunityschedule your private showing today!
Payment Calculator
- Principal & Interest -
- Property Tax $
- Home Insurance $
- HOA Fees $
- Monthly -
For a Fast & FREE Mortgage Pre-Approval Apply Now
Apply Now
 Apply Now
Apply NowFeatures
Building and Construction
- Covered Spaces: 0.00
- Exterior Features: Irrigation System, Lighting, Rain Gutters, Sidewalk, Sliding Doors
- Fencing: Fenced
- Flooring: Carpet, Ceramic Tile
- Living Area: 2287.00
- Roof: Shingle
Property Information
- Property Condition: Completed
Land Information
- Lot Features: Greenbelt, Landscaped, Sidewalk, Private
Garage and Parking
- Garage Spaces: 2.00
- Open Parking Spaces: 0.00
- Parking Features: Driveway, Garage Door Opener, Guest
Eco-Communities
- Water Source: Public
Utilities
- Carport Spaces: 0.00
- Cooling: Central Air
- Heating: Electric, Gas
- Pets Allowed: Breed Restrictions, Cats OK, Dogs OK
- Sewer: Public Sewer
- Utilities: Cable Available, Electricity Available, Electricity Connected, Natural Gas Available, Natural Gas Connected, Public, Sewer Available, Sewer Connected, Water Connected
Amenities
- Association Amenities: Clubhouse, Fitness Center, Gated, Maintenance, Park, Playground, Pool, Recreation Facilities, Tennis Court(s), Trail(s)
Finance and Tax Information
- Home Owners Association Fee Includes: Common Area Taxes, Pool, Escrow Reserves Fund, Maintenance Grounds, Private Road, Recreational Facilities
- Home Owners Association Fee: 1200.00
- Insurance Expense: 0.00
- Net Operating Income: 0.00
- Other Expense: 0.00
- Tax Year: 2024
Other Features
- Appliances: Built-In Oven, Cooktop, Dishwasher, Disposal, Dryer, Gas Water Heater, Microwave, Refrigerator, Washer, Water Softener
- Association Name: Natalie Mower
- Association Phone: (352) 989- 4314
- Country: US
- Furnished: Negotiable
- Interior Features: Ceiling Fans(s), Crown Molding, Open Floorplan, Primary Bedroom Main Floor, Solid Surface Counters, Walk-In Closet(s)
- Legal Description: HIGHLAND RANCH ESPLANADE PHASE 1 PB 66 PG 31-36 LOT 7 ORB 6042 PG 920
- Levels: One
- Area Major: 34715 - Minneola
- Occupant Type: Owner
- Parcel Number: 15-22-26-0200-000-00700
- Style: Contemporary
- View: Trees/Woods
- Views: 10
Similar Properties
Nearby Subdivisions
Apshawa Acres
Arborwood Ph 1-b Ph 2
Arborwood Ph 1b Ph 2
Arborwood Ph 1b Ph 2
Arrowtree Reserve Ph I Sub
Clermont Verde Ridge
Clermont Verde Ridge Unit 01
Clermont Verde Ridge Unit 02
Highland Ranch Esplanade Phase
Highland Ranch Ph 3
Highland Ranch Primary Ph 1
Highland Ranch The Canyons
Highland Ranch The Canyons Ph
Highland Ranch The Canyons Pha
Highland Ranchcanyons
Highland Ranchcanyons Ph 6
Highlands Ranch Esplande Phase
Minneola Hills Ph 1a
N/a
None
Sugar Ridge Sub
Verde Rdg Un 01
Villages/minneola Hills Ph 1a
Villages/minneola Hills Ph 2a
Villagesminneola Hills Ph 1a
Villagesminneola Hills Ph 2a
Vintner Reserve
Wolfhead Ridge

- Natalie Gorse, REALTOR ®
- Tropic Shores Realty
- Office: 352.684.7371
- Mobile: 352.584.7611
- Fax: 352.584.7611
- nataliegorse352@gmail.com

















































