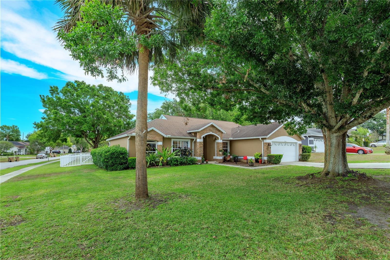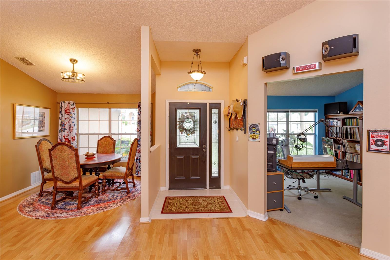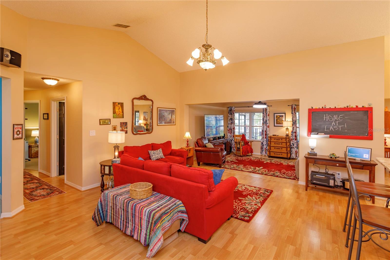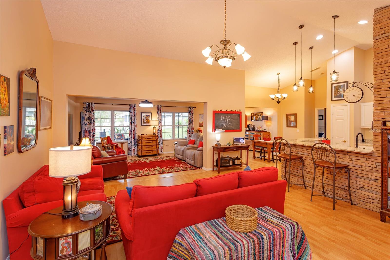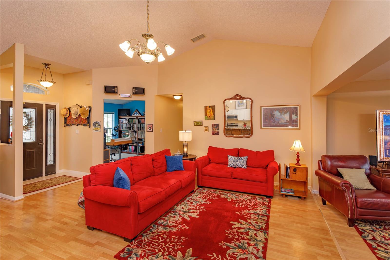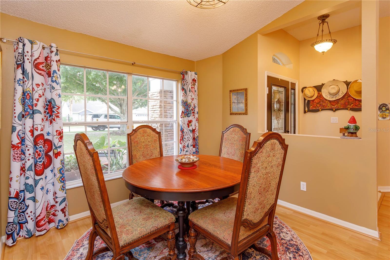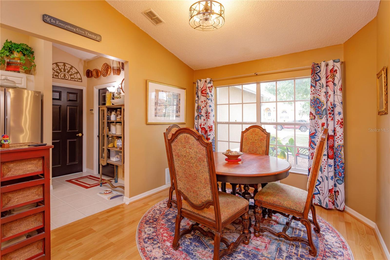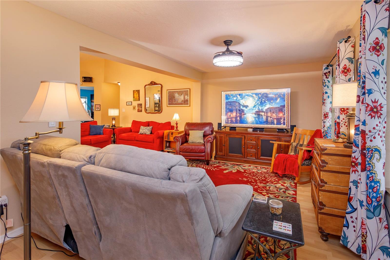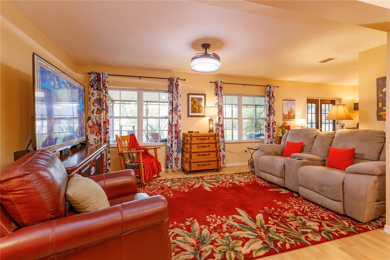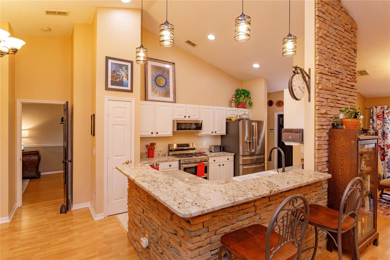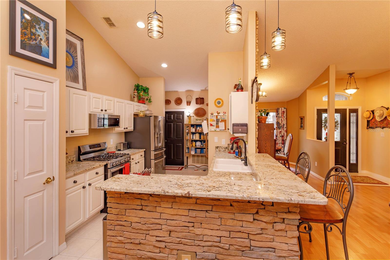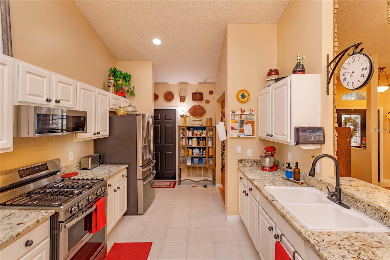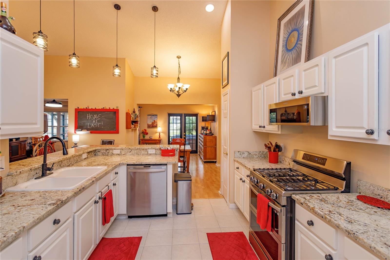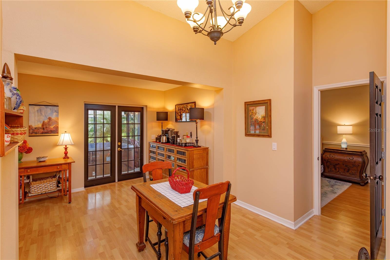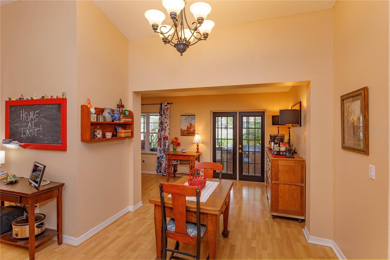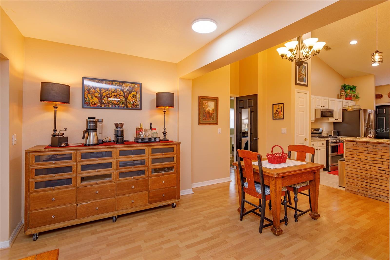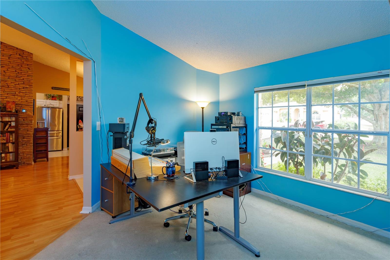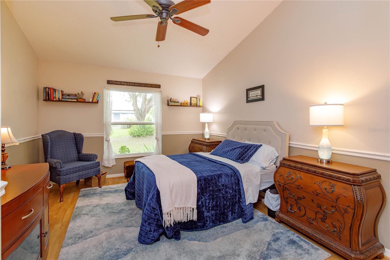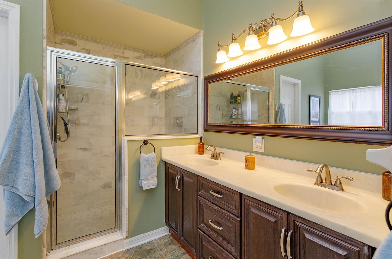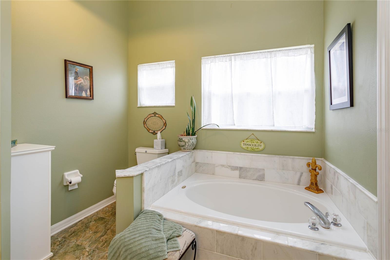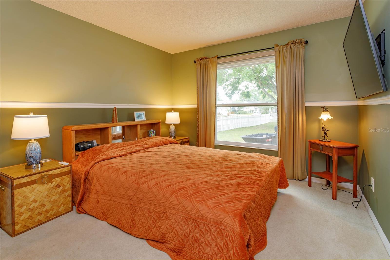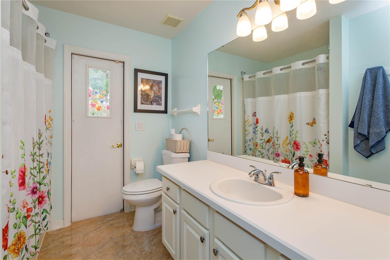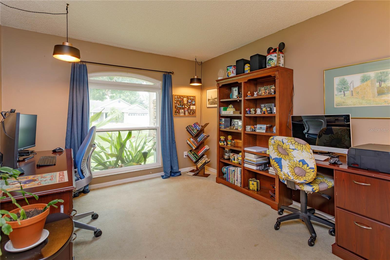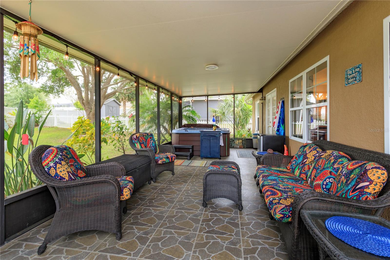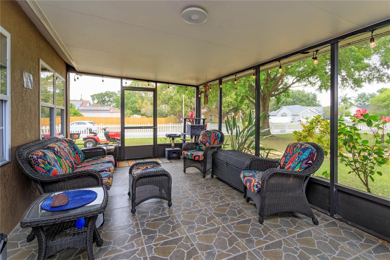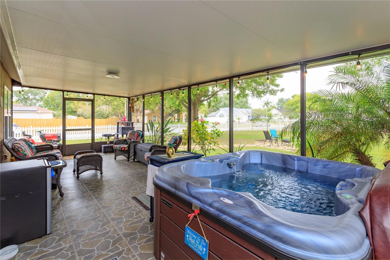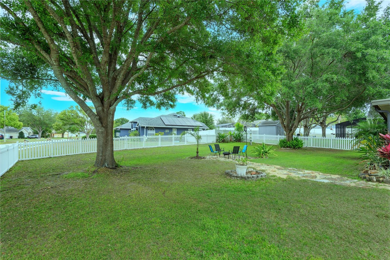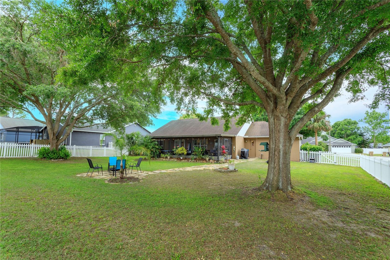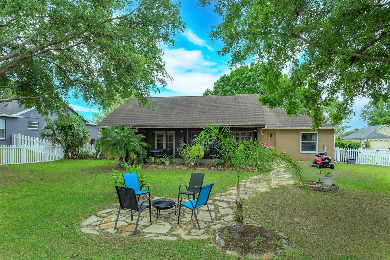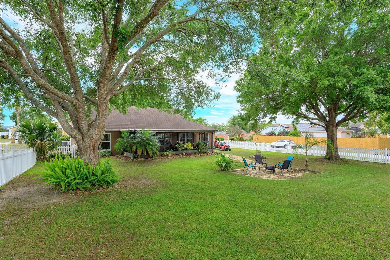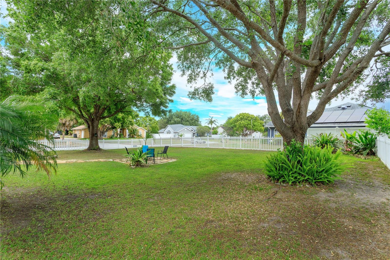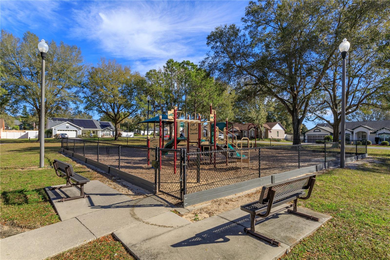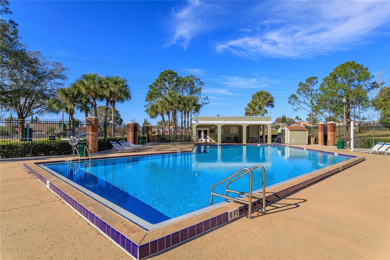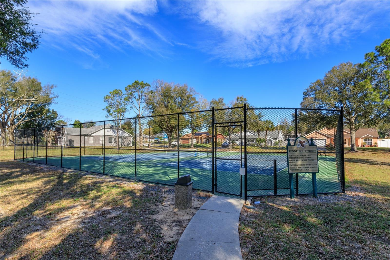12846 Brown Bark Trail, CLERMONT, FL 34711
Property Photos
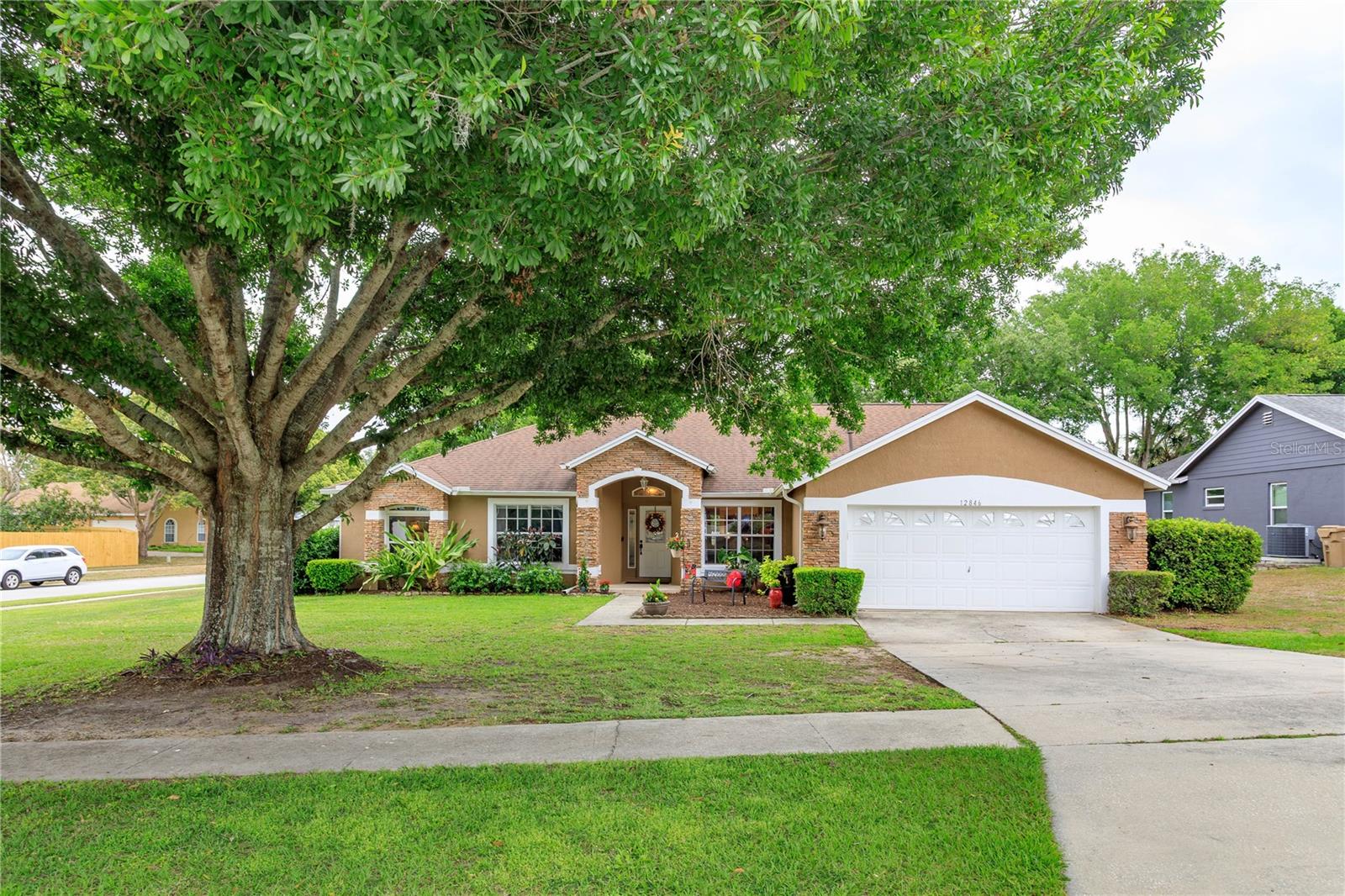
Would you like to sell your home before you purchase this one?
Priced at Only: $439,900
For more Information Call:
Address: 12846 Brown Bark Trail, CLERMONT, FL 34711
Property Location and Similar Properties
- MLS#: G5095400 ( Residential )
- Street Address: 12846 Brown Bark Trail
- Viewed: 29
- Price: $439,900
- Price sqft: $155
- Waterfront: No
- Year Built: 1996
- Bldg sqft: 2846
- Bedrooms: 3
- Total Baths: 2
- Full Baths: 2
- Days On Market: 99
- Additional Information
- Geolocation: 28.534 / -81.7097
- County: LAKE
- City: CLERMONT
- Zipcode: 34711
- Subdivision: Greater Pines Ph Ii Sub

- DMCA Notice
-
Description**THIS STUNNING HOME IS PRICED TO SELL!!! The selller's job relocation is your gain. Welcome to this beautifully maintained 3 bedroom, 2 bath home located on a corner lot in the highly desirable Greater Pines community of Clermont. This freshly painted home features a split bedroom floor plan with a spacious primary suite that includes a large walk in closet, dual vanities, a soaking tub, and a stand up shower. The kitchen boasts granite countertops, ample cabinet and counter space, breakfast bar with stone accents, touchless faucet, under cabinet lighting, and BRAND NEW stainless steel appliances. The kitchen is opens to a large great room with French doors leading to a newly screened lanai and hot tub perfect for entertaining or relaxing. A formal living room offers flex space ideal for a home office or den. Enjoy the fully fenced backyard which has plenty of room to build your own pool, and complete with a fire pit area for evening gatherings. The Greater Pines community features a pool and playground for added convenience and enjoyment. RECENT UPGRADES INCLUDE: Septic Pumped, Smart Thermostat & Smart Irrigation Controller, Security Camera's, Remote Controlled Blinds in 2nd Bedroom, New Drapes, Ceiling Fans, Lighting, Toilet, Door Locks, Door Knobs, Weather Stripping, Insulated Garage Door, Garbage Disposal, and Dryer. Don't miss out on this turnkey home in a prime location. Just minutes from downtown Clermont with shopping, dining, festivals, and a Farmer's Market every Sunday. Close to Hospital and all major roadways. Schedule your showing today before it is SOLD!!!
Payment Calculator
- Principal & Interest -
- Property Tax $
- Home Insurance $
- HOA Fees $
- Monthly -
For a Fast & FREE Mortgage Pre-Approval Apply Now
Apply Now
 Apply Now
Apply NowFeatures
Building and Construction
- Covered Spaces: 0.00
- Exterior Features: French Doors, Lighting, Rain Barrel/Cistern(s), Rain Gutters, Sidewalk
- Fencing: Wood
- Flooring: Carpet, Laminate, Tile
- Living Area: 2100.00
- Roof: Shingle
Land Information
- Lot Features: Corner Lot, Landscaped, Oversized Lot, Sidewalk
Garage and Parking
- Garage Spaces: 2.00
- Open Parking Spaces: 0.00
Eco-Communities
- Water Source: Public
Utilities
- Carport Spaces: 0.00
- Cooling: Central Air
- Heating: Central, Electric, Natural Gas
- Pets Allowed: Yes
- Sewer: Septic Tank
- Utilities: BB/HS Internet Available, Cable Available, Cable Connected, Electricity Available, Electricity Connected, Natural Gas Available, Natural Gas Connected, Underground Utilities, Water Available, Water Connected
Finance and Tax Information
- Home Owners Association Fee: 700.00
- Insurance Expense: 0.00
- Net Operating Income: 0.00
- Other Expense: 0.00
- Tax Year: 2024
Other Features
- Appliances: Dishwasher, Disposal, Dryer, Gas Water Heater, Microwave, Range, Range Hood, Refrigerator, Touchless Faucet, Washer
- Association Name: Triad Association Management
- Association Phone: 352-602-4803
- Country: US
- Interior Features: Built-in Features, Ceiling Fans(s), Crown Molding, Kitchen/Family Room Combo, Living Room/Dining Room Combo, Open Floorplan, Primary Bedroom Main Floor, Solid Wood Cabinets, Split Bedroom, Stone Counters, Thermostat, Vaulted Ceiling(s), Walk-In Closet(s), Window Treatments
- Legal Description: GREATER PINES PHASE II SUB LOT 266 PB 36 PGS 18-19 ORB 5929 PG 1448
- Levels: One
- Area Major: 34711 - Clermont
- Occupant Type: Owner
- Parcel Number: 28-22-26-0705-000-26600
- Views: 29
- Zoning Code: R-6

- Natalie Gorse, REALTOR ®
- Tropic Shores Realty
- Office: 352.684.7371
- Mobile: 352.584.7611
- Fax: 352.584.7611
- nataliegorse352@gmail.com

