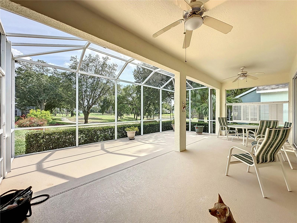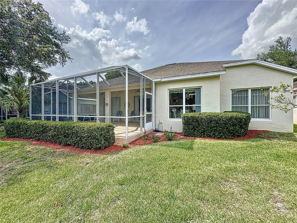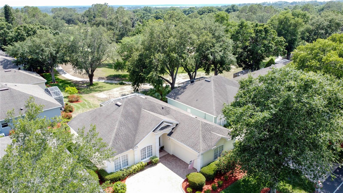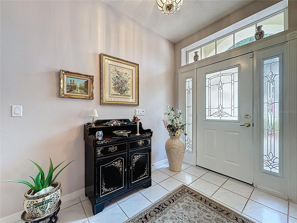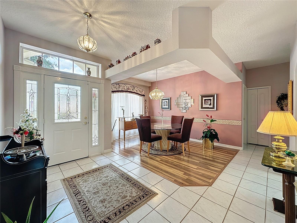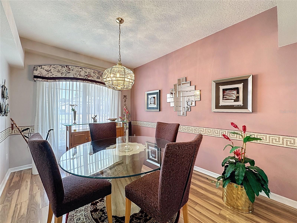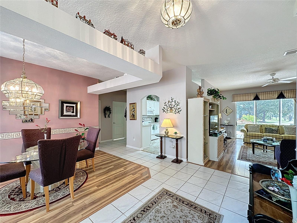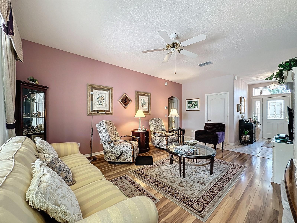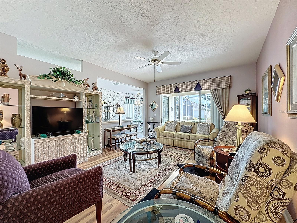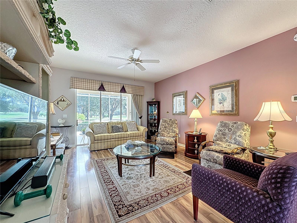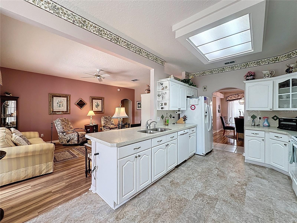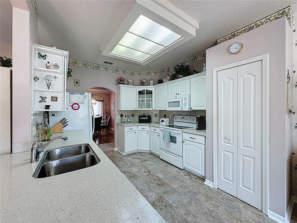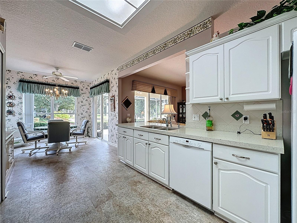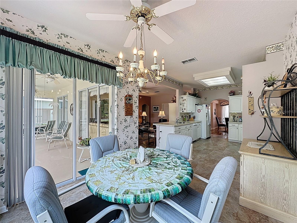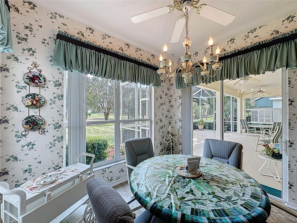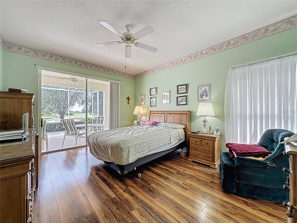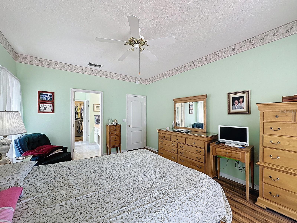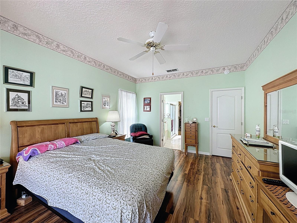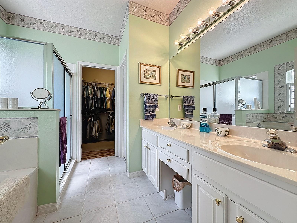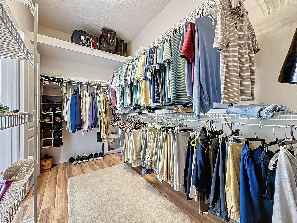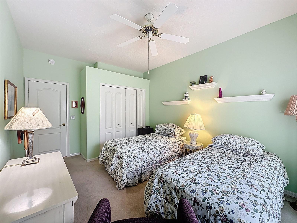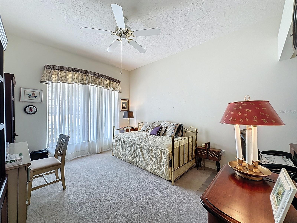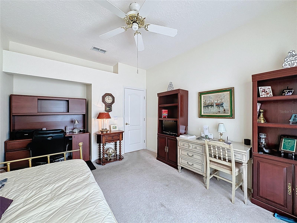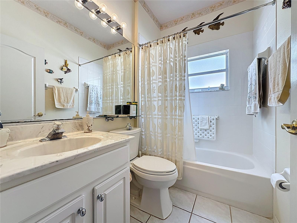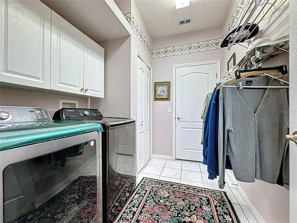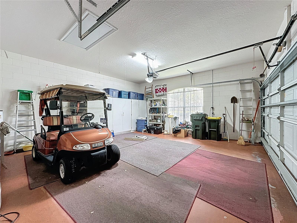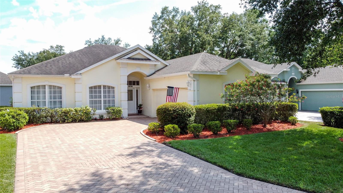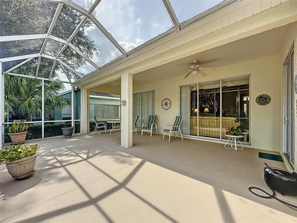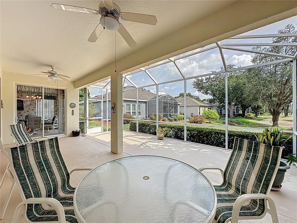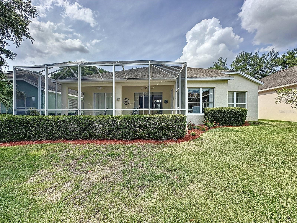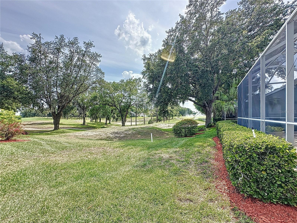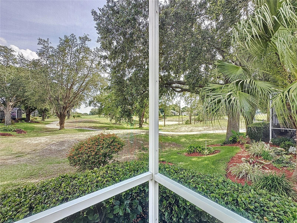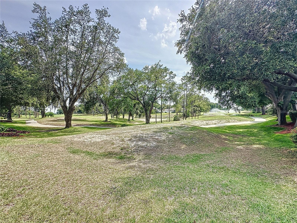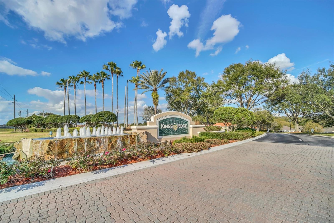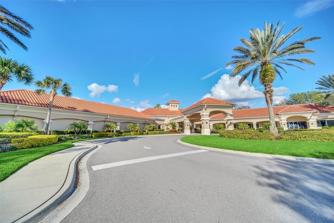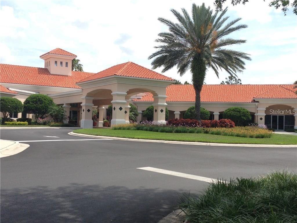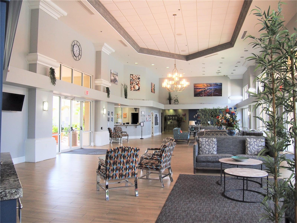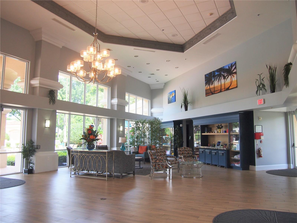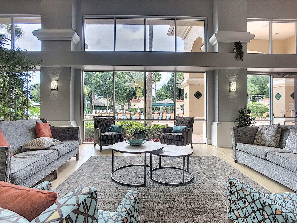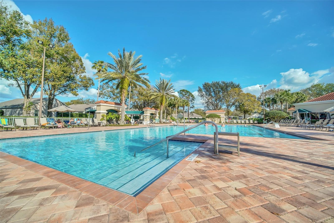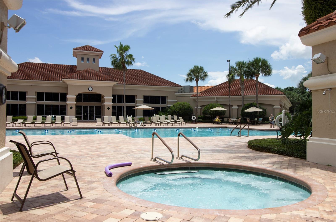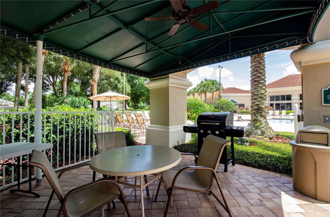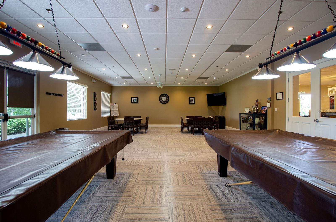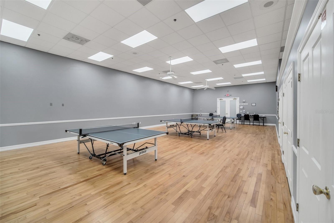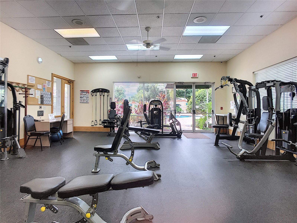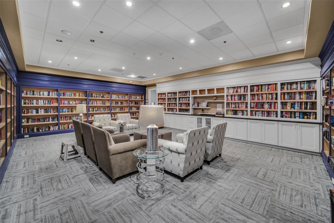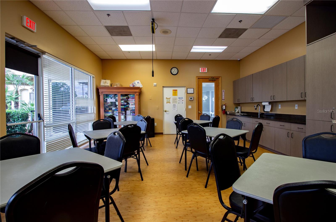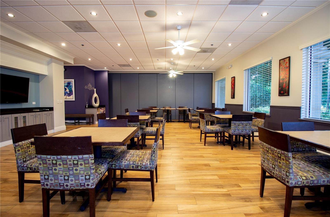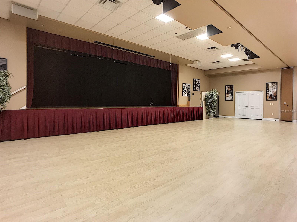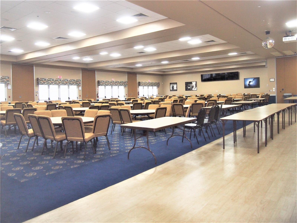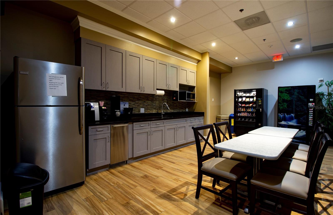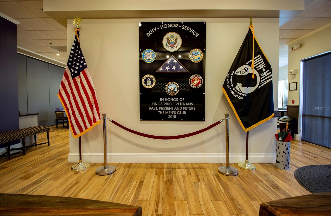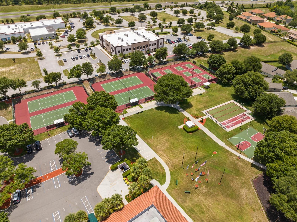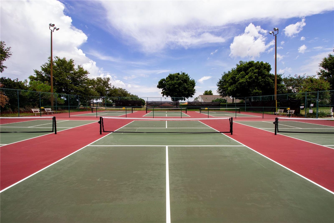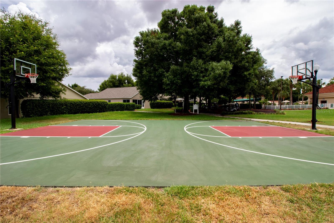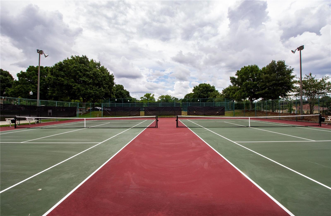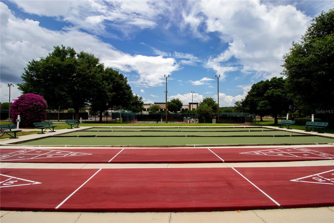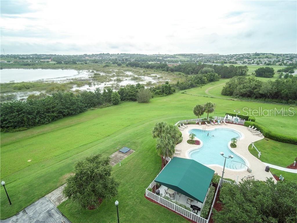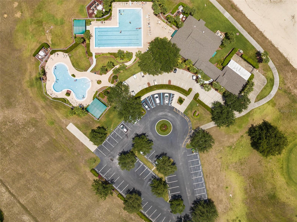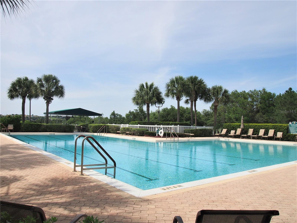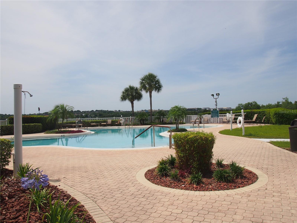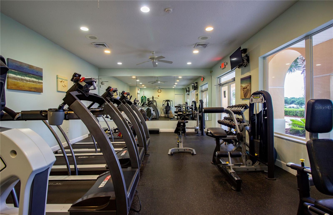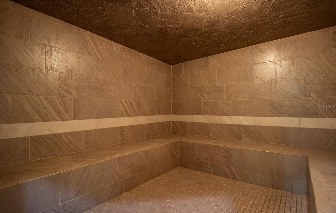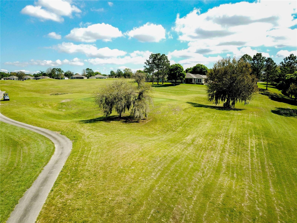2415 Twickingham Court, CLERMONT, FL 34711
Property Photos
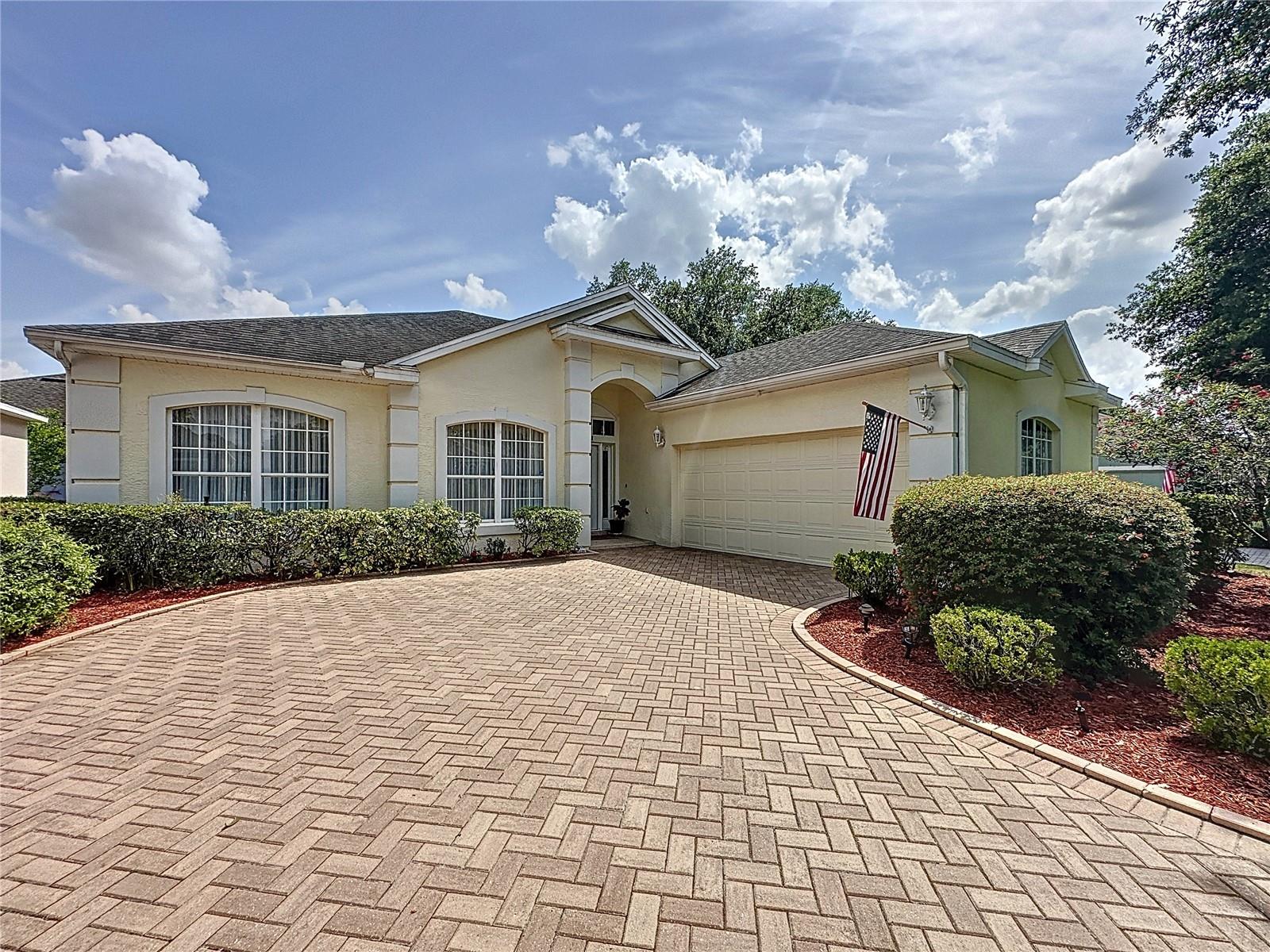
Would you like to sell your home before you purchase this one?
Priced at Only: $359,900
For more Information Call:
Address: 2415 Twickingham Court, CLERMONT, FL 34711
Property Location and Similar Properties
- MLS#: G5097113 ( Residential )
- Street Address: 2415 Twickingham Court
- Viewed: 4
- Price: $359,900
- Price sqft: $127
- Waterfront: No
- Year Built: 1998
- Bldg sqft: 2844
- Bedrooms: 3
- Total Baths: 2
- Full Baths: 2
- Days On Market: 10
- Additional Information
- Geolocation: 28.5064 / -81.7101
- County: LAKE
- City: CLERMONT
- Zipcode: 34711
- Subdivision: Kings Ridge

- DMCA Notice
-
DescriptionThis very popular St Laurent model by the 7th hole of the Kings Ridge Championship course. Kings Ridge is a 55+ gated golf community located in the rolling hills of Clermont. The paver brick drive and walkway add to the curb appeal of the home. The large back screen enclosure makes for great entertaining with golf course views. New roof in Dec2014, water heater 2013 and HVAC is 2013. The kitchen has granite composition countertops and white cabinetry.. Home is being sold furnished/ turnkey but some furniture & personal items will not remain. The EZGO golf cart is included in the sale also. New batteries in 2024. The Primary bedroom has a large walk in closet. The washer and dryer remain with home. The Wellington neighborhood has a Capital contribution from the Buyer of $1,350. Kings Ridge is a 55 Plus gated golf community located in the rolling hills of Clermont, FL. Enjoy the Royal life style in the multi million $ clubhouse with 3 heated pools, spas, tennis & pickle ball courts, billiards, shuffle board, shows, Bingo, cards and clubs galore. The monthly maintenance fees include: lawn maintenance including trimming of shrubs, care of irrigation system & irrigation water, internet, TV & home phone thru Opticaltel , maintenance of roads and outside painting of home every 7 years. Take your golf cart to the Kings Ridge Plaza where you can do your grocery shopping, banking or dine out. Approximately 30 minutes to Disney Parks or Universal Studios.
Payment Calculator
- Principal & Interest -
- Property Tax $
- Home Insurance $
- HOA Fees $
- Monthly -
For a Fast & FREE Mortgage Pre-Approval Apply Now
Apply Now
 Apply Now
Apply NowFeatures
Building and Construction
- Builder Model: ST. LAURENT
- Builder Name: LENNAR
- Covered Spaces: 0.00
- Exterior Features: Lighting, Sliding Doors
- Flooring: Carpet, Tile
- Living Area: 1871.00
- Roof: Shingle
Land Information
- Lot Features: City Limits, Landscaped, Level, Near Golf Course, On Golf Course, Paved, Private
Garage and Parking
- Garage Spaces: 2.00
- Open Parking Spaces: 0.00
- Parking Features: Driveway, Garage Door Opener, Garage Faces Side
Eco-Communities
- Water Source: Public
Utilities
- Carport Spaces: 0.00
- Cooling: Central Air
- Heating: Central, Electric, Heat Pump
- Pets Allowed: Cats OK, Dogs OK
- Sewer: Public Sewer
- Utilities: BB/HS Internet Available, Electricity Connected, Fiber Optics, Fire Hydrant, Phone Available, Public, Sewer Connected, Sprinkler Recycled, Underground Utilities, Water Connected
Amenities
- Association Amenities: Cable TV, Fence Restrictions, Fitness Center, Gated, Golf Course, Handicap Modified, Pickleball Court(s), Pool, Recreation Facilities, Sauna, Shuffleboard Court, Spa/Hot Tub, Tennis Court(s), Vehicle Restrictions, Wheelchair Access
Finance and Tax Information
- Home Owners Association Fee Includes: Guard - 24 Hour, Cable TV, Pool, Escrow Reserves Fund, Internet, Maintenance Structure, Maintenance Grounds, Management, Private Road, Recreational Facilities
- Home Owners Association Fee: 270.00
- Insurance Expense: 0.00
- Net Operating Income: 0.00
- Other Expense: 0.00
- Tax Year: 2024
Other Features
- Appliances: Dishwasher, Disposal, Dryer, Electric Water Heater, Microwave, Range, Refrigerator, Washer
- Association Name: SHARON REED
- Association Phone: 860-754-6677
- Country: US
- Furnished: Furnished
- Interior Features: Ceiling Fans(s), High Ceilings, Kitchen/Family Room Combo, Open Floorplan, Primary Bedroom Main Floor, Solid Wood Cabinets, Split Bedroom, Thermostat, Walk-In Closet(s), Window Treatments
- Legal Description: CLERMONT WELLINGTON AT KINGS RIDGE PHASE II LOT 636 PB 40 PGS 23-24
- Levels: One
- Area Major: 34711 - Clermont
- Occupant Type: Owner
- Parcel Number: 04-23-26-2305-000-63600
- Possession: Close Of Escrow
- Style: Florida
- View: Golf Course
- Zoning Code: PUD

- Natalie Gorse, REALTOR ®
- Tropic Shores Realty
- Office: 352.684.7371
- Mobile: 352.584.7611
- Fax: 352.584.7611
- nataliegorse352@gmail.com

