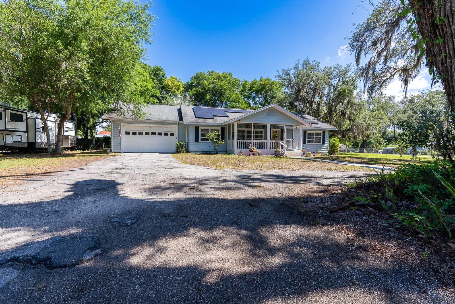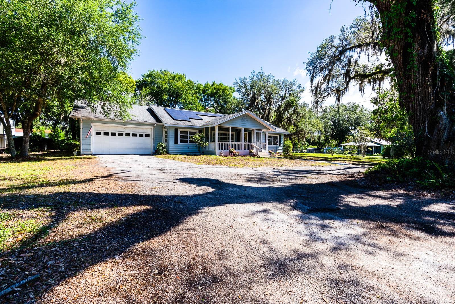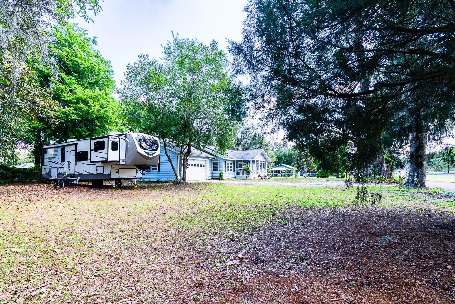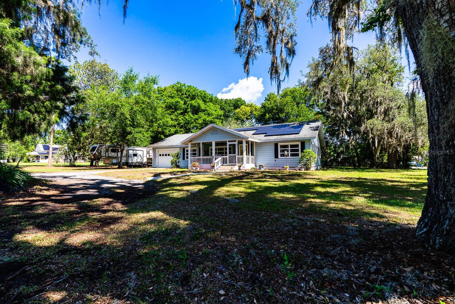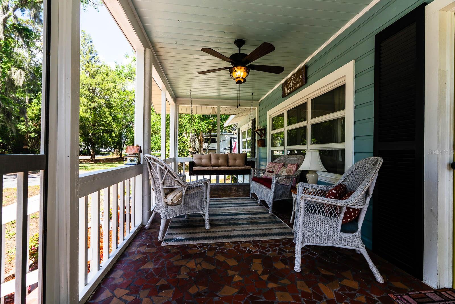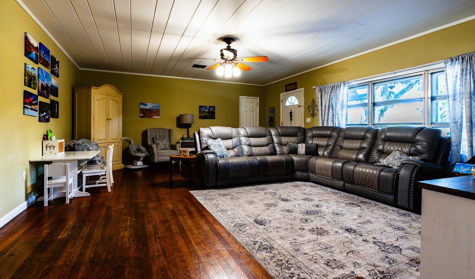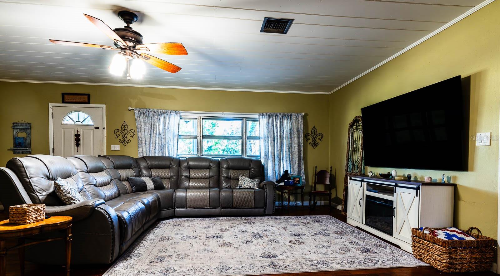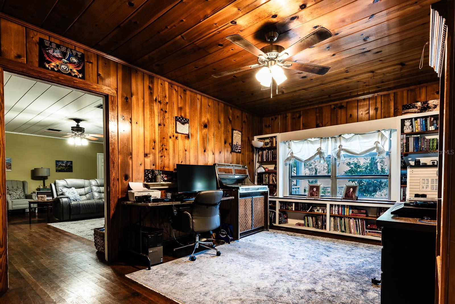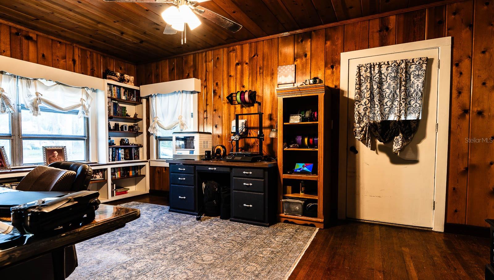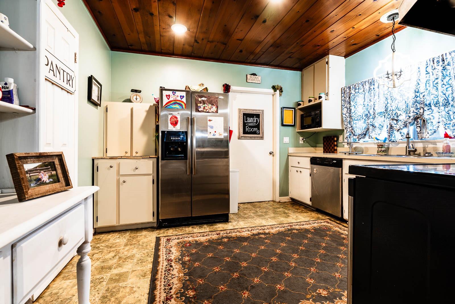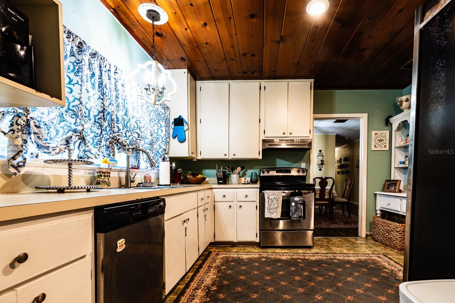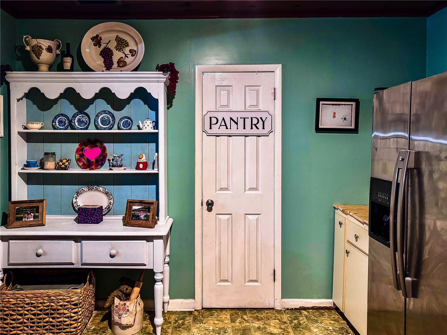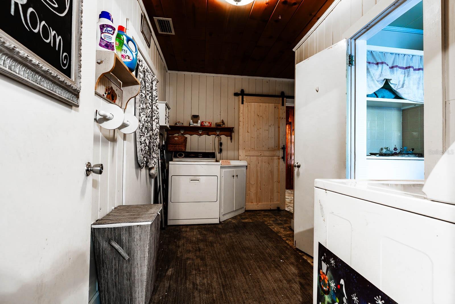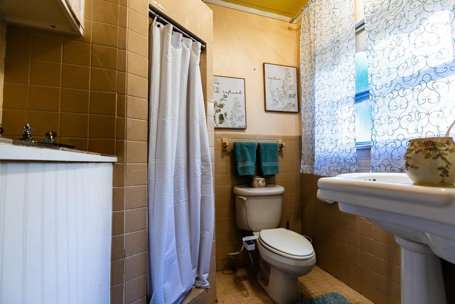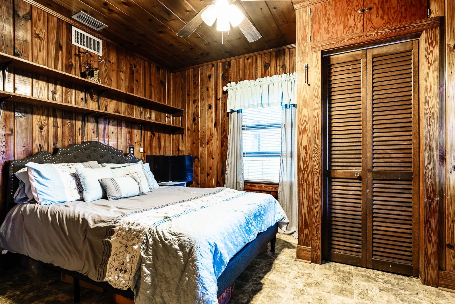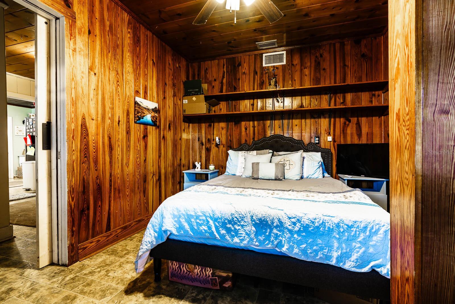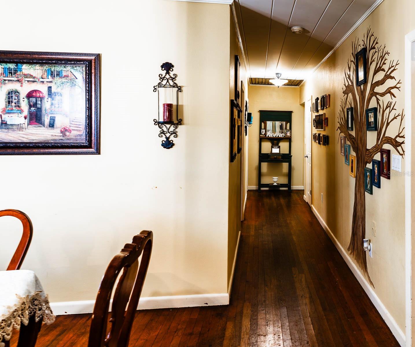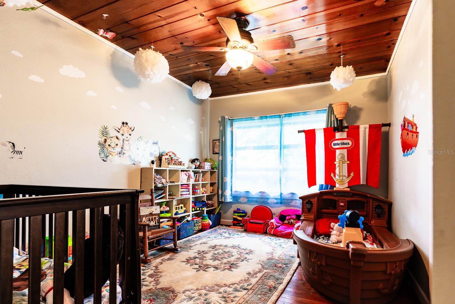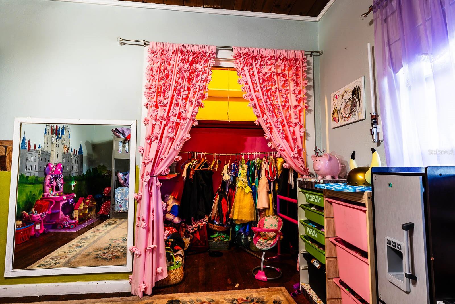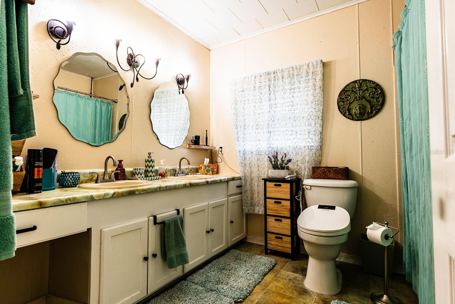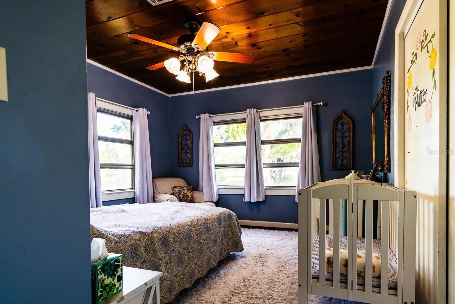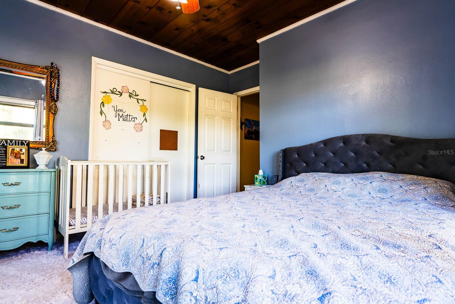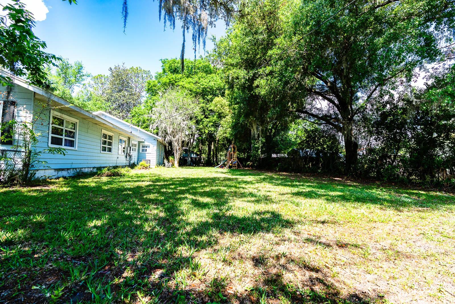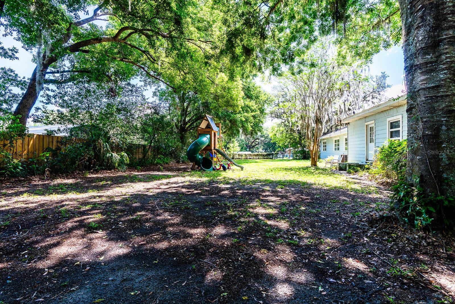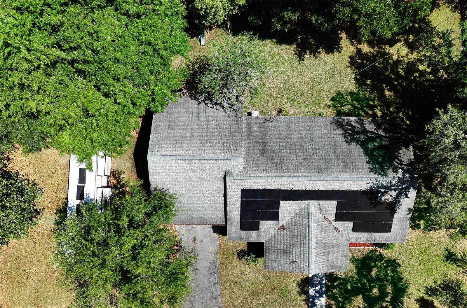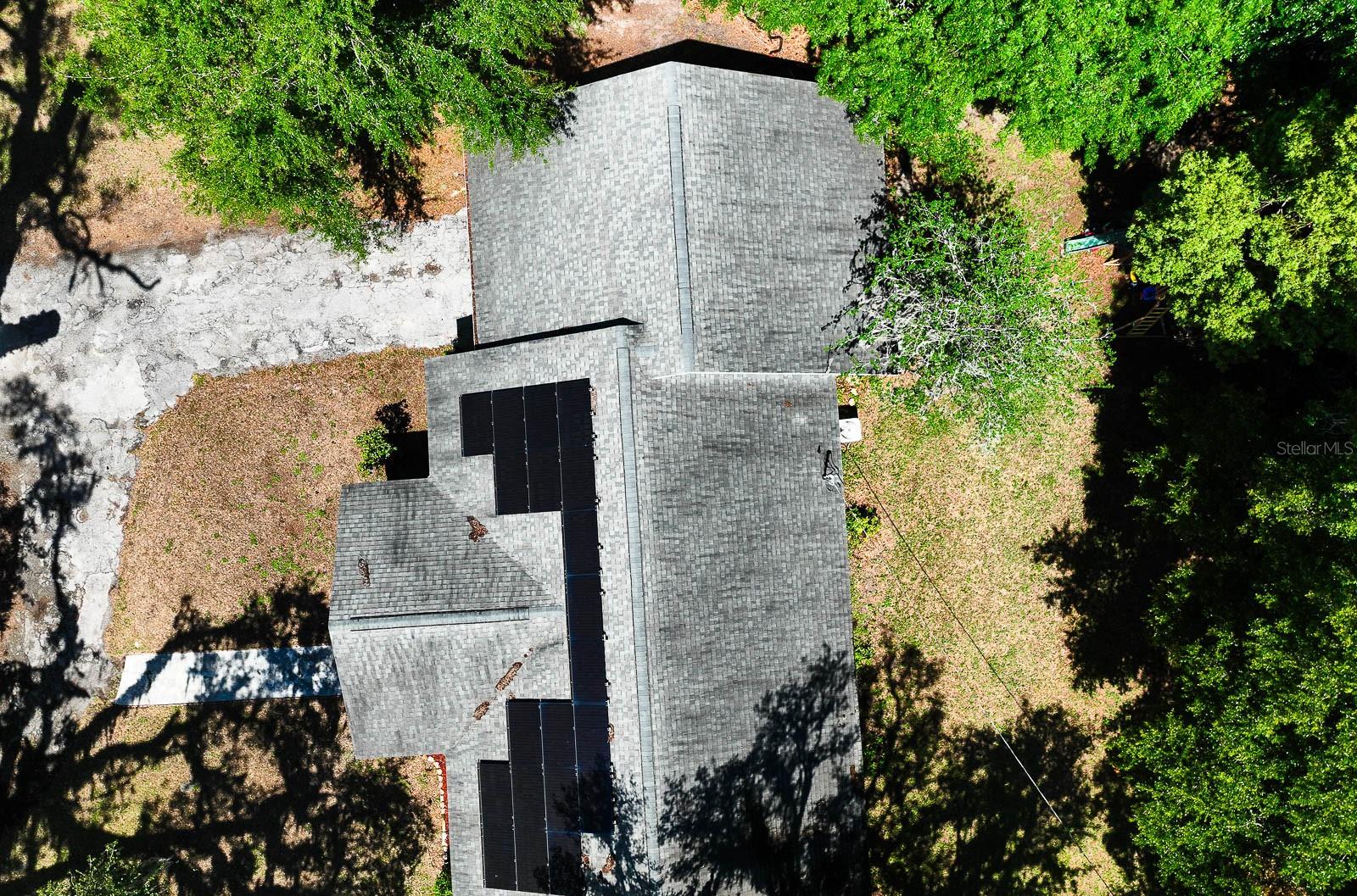513 Barwick Street, WILDWOOD, FL 34785
Property Photos
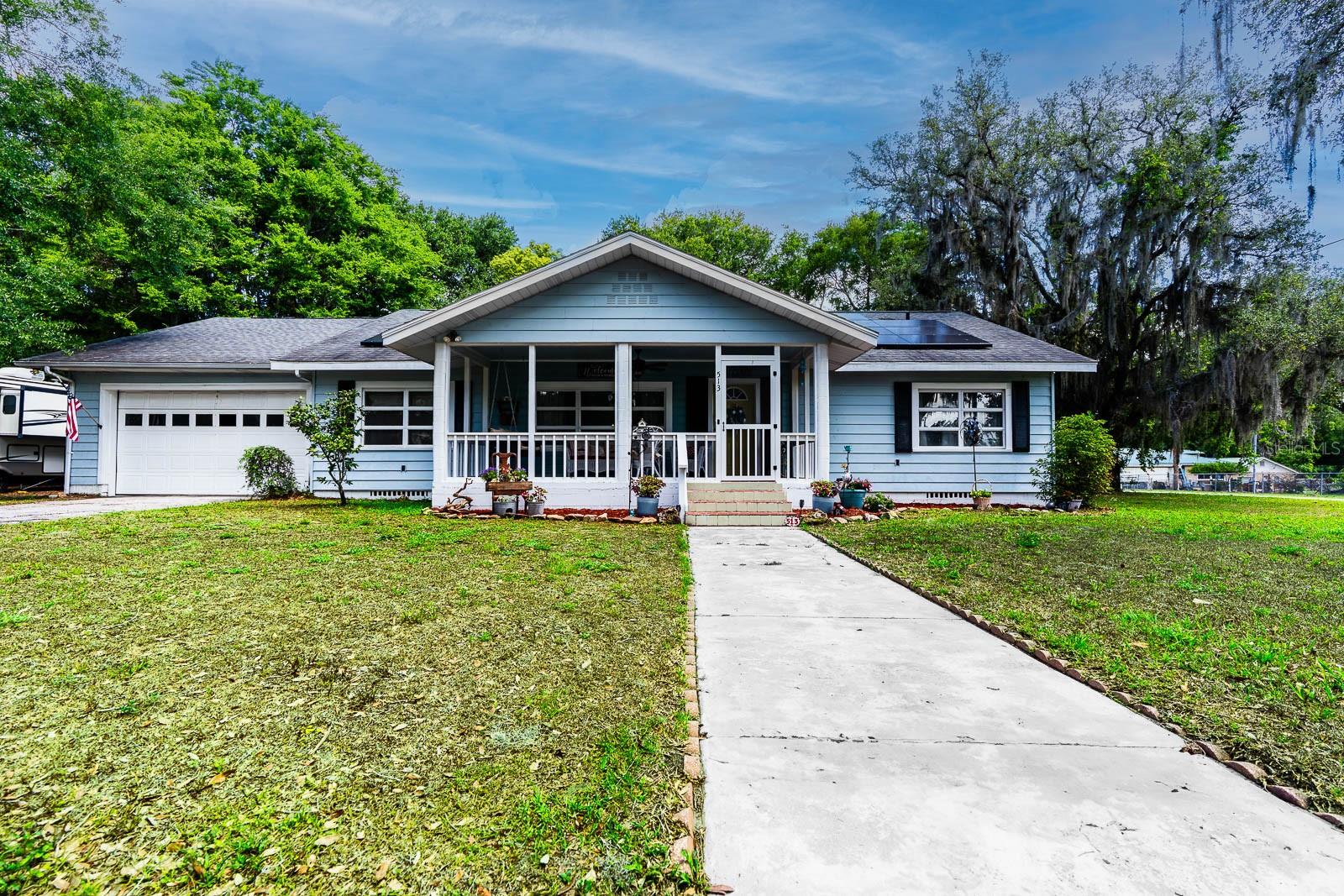
Would you like to sell your home before you purchase this one?
Priced at Only: $289,900
For more Information Call:
Address: 513 Barwick Street, WILDWOOD, FL 34785
Property Location and Similar Properties
- MLS#: G5097115 ( Residential )
- Street Address: 513 Barwick Street
- Viewed: 1
- Price: $289,900
- Price sqft: $105
- Waterfront: No
- Year Built: 1957
- Bldg sqft: 2766
- Bedrooms: 5
- Total Baths: 2
- Full Baths: 2
- Garage / Parking Spaces: 2
- Days On Market: 17
- Additional Information
- Geolocation: 28.8628 / -82.0349
- County: SUMTER
- City: WILDWOOD
- Zipcode: 34785
- Provided by: OLYMPUS EXECUTIVE REALTY INC
- Contact: Kendall Vansant
- 407-469-0090

- DMCA Notice
-
DescriptionIS THIS A 5 BEDROOM HOME ON ALMOST AN ACRE WITH NO HOA AND UNDER 300K? A sprawling and beautifully crafted 1950s Home in Wildwood, Florida. A five bedroom, two bath home with a two car garage brings you back to the simplicity and charm of the 1950s. Located on a large corner lot in a small, country town of Sumter County. This home is nestled in canopied, mature trees that provide shade and a sense of the good old days. The walkway leads you to the open front porch just right for sipping sweet tea, rocking chairs, and watching the neighborhood go by. Upon entering the open family room, youll find solid hardwood floors and high 9.5 foot tongue and groove ceilings that keep things open and bright. This space is roomy enough for the whole gang to gather, great for entertaining. The family room opens to the spacious dining room featuring a large window overlooking the backyard and built in shelving and cabinetry, adding that practical touch of the era.This dining room is perfect for family meals or get togethers. A large library or potential bedroom just west of the family room has built in cabinets and shelving flanking a window facing the front yard. The kitchen boasts lots of cabinets and counterspace, a walk in pantry. From the sink, a window with a view of the backyard is perfect for the busy homemaker. Theres a conveniently located inside utility/mud room with outdoor access, and a large built in shelving space. Plus a nearby wood lined bedroom that could be anything you want it to be, right near a full bath with a shower. On the opposing side of the house are four bedrooms. Each room boasts hardwood floors and tongue and grooved ceilings. Each room is very spacious with walk in closets. The primary bedroom boasts extra large windows where you can get lost in time looking out to the front and side yard. Directly outside of the primary bedroom is the large guest bath that has a double vanity and a shower. Outside, a full fence keeps the yard private and safe. There's a pole barn on a concrete pad with electric and water, great for tinkering and storage. There is plenty of room for gardening and playhouses. The roofs only six years old, and solar panels help with the electric bill. On the west side of the home there is full RV hook ups. Wildwoods a friendly little town, close to The Villages for shopping and fun. Youve got lakes nearby, outdoor activities, and small shops and diners just down the road. This home is a real 1950s findsolid, warm, and welcoming, and ready for your family to call it home.
Payment Calculator
- Principal & Interest -
- Property Tax $
- Home Insurance $
- HOA Fees $
- Monthly -
For a Fast & FREE Mortgage Pre-Approval Apply Now
Apply Now
 Apply Now
Apply NowFeatures
Building and Construction
- Covered Spaces: 0.00
- Exterior Features: Lighting, Private Mailbox, Storage
- Fencing: Chain Link, Fenced, Wood
- Flooring: Tile, Vinyl, Wood
- Living Area: 1820.00
- Other Structures: Shed(s), Storage, Workshop
- Roof: Shingle
Property Information
- Property Condition: Completed
Land Information
- Lot Features: Cleared, Corner Lot, City Limits, Paved
Garage and Parking
- Garage Spaces: 2.00
- Open Parking Spaces: 0.00
- Parking Features: Boat, Circular Driveway, Driveway, Electric Vehicle Charging Station(s), Garage Door Opener, On Street, RV Access/Parking, Workshop in Garage
Eco-Communities
- Water Source: Public
Utilities
- Carport Spaces: 0.00
- Cooling: Central Air
- Heating: Central
- Sewer: Public Sewer
- Utilities: BB/HS Internet Available, Electricity Connected, Fire Hydrant, Public, Sewer Connected, Water Connected
Finance and Tax Information
- Home Owners Association Fee: 0.00
- Insurance Expense: 0.00
- Net Operating Income: 0.00
- Other Expense: 0.00
- Tax Year: 2024
Other Features
- Appliances: Dishwasher, Electric Water Heater, Range, Range Hood, Refrigerator
- Country: US
- Furnished: Unfurnished
- Interior Features: Ceiling Fans(s), Crown Molding, High Ceilings, Primary Bedroom Main Floor, Thermostat, Walk-In Closet(s)
- Legal Description: BEG 1045 FT S & 640 FT E OF NW COR OF SW 1/4 RUN N 152 FT E 196 FT S 182 FT W 196 FT TO POB
- Levels: One
- Area Major: 34785 - Wildwood
- Occupant Type: Owner
- Parcel Number: G05-087
- Possession: Close Of Escrow
- View: Trees/Woods
- Zoning Code: RES
Nearby Subdivisions
Beaumont
Beaumont Ph 1
Beaumont Ph 2 3
Beaumont Ph 2 & 3
Beaumont Phase 2 3
Bridges
City Of Wildwood
Coleman Heights
Continental Camper Resorts Inc
Continental Camper Resorts Uni
Continental Camper Ress Incorp
Continental Country Club
Equine Acres
Fairways At Rolling Hills
Fairways/rolling Hills
Fairwaysrolling Hills
Fairwaysrolling Hills 01
Fairwaysrolling Hills Add 01
Fairwaysrolling Hills First A
Fox Hollow
Fox Hollow Sub
Highfield At Twisted Oaks
Highland View
Highland View Addition To Wild
Meadouvista
N/a
Na
None
Not In Hernando
Not On List
Oak Hill Sub
Oak Park Sub
Orange Home 02
Pepper Tree Village
Pettys Add
Piedmont Point
Ravenwood Unrec Subdivisi
Rolling Hills Manor
Rolling Hills Manor Unrec
Seaboard Park
Timberwood Estate Sub
Timberwood Estates
Triumph South
Triumph South Ph 1
Triumph South Phase 1
Twisted Oaks
Wildwood
Wildwood Park

- Natalie Gorse, REALTOR ®
- Tropic Shores Realty
- Office: 352.684.7371
- Mobile: 352.584.7611
- Fax: 352.584.7611
- nataliegorse352@gmail.com

