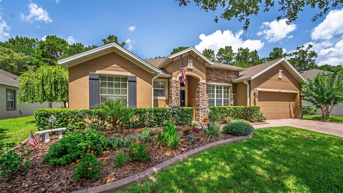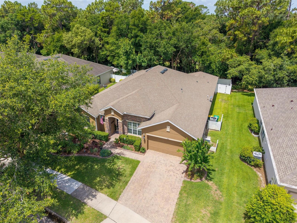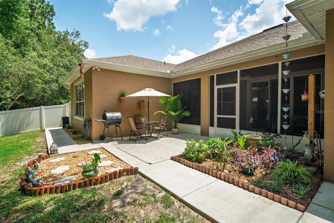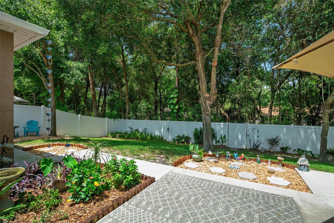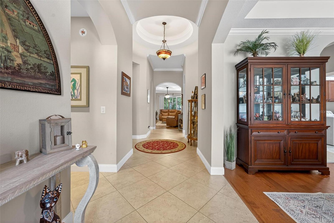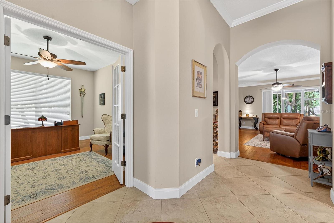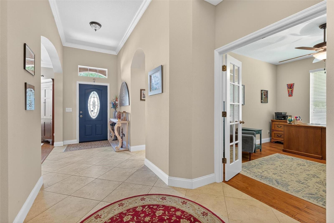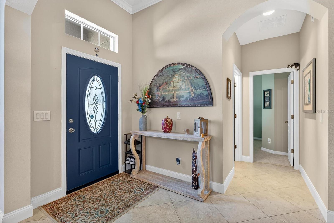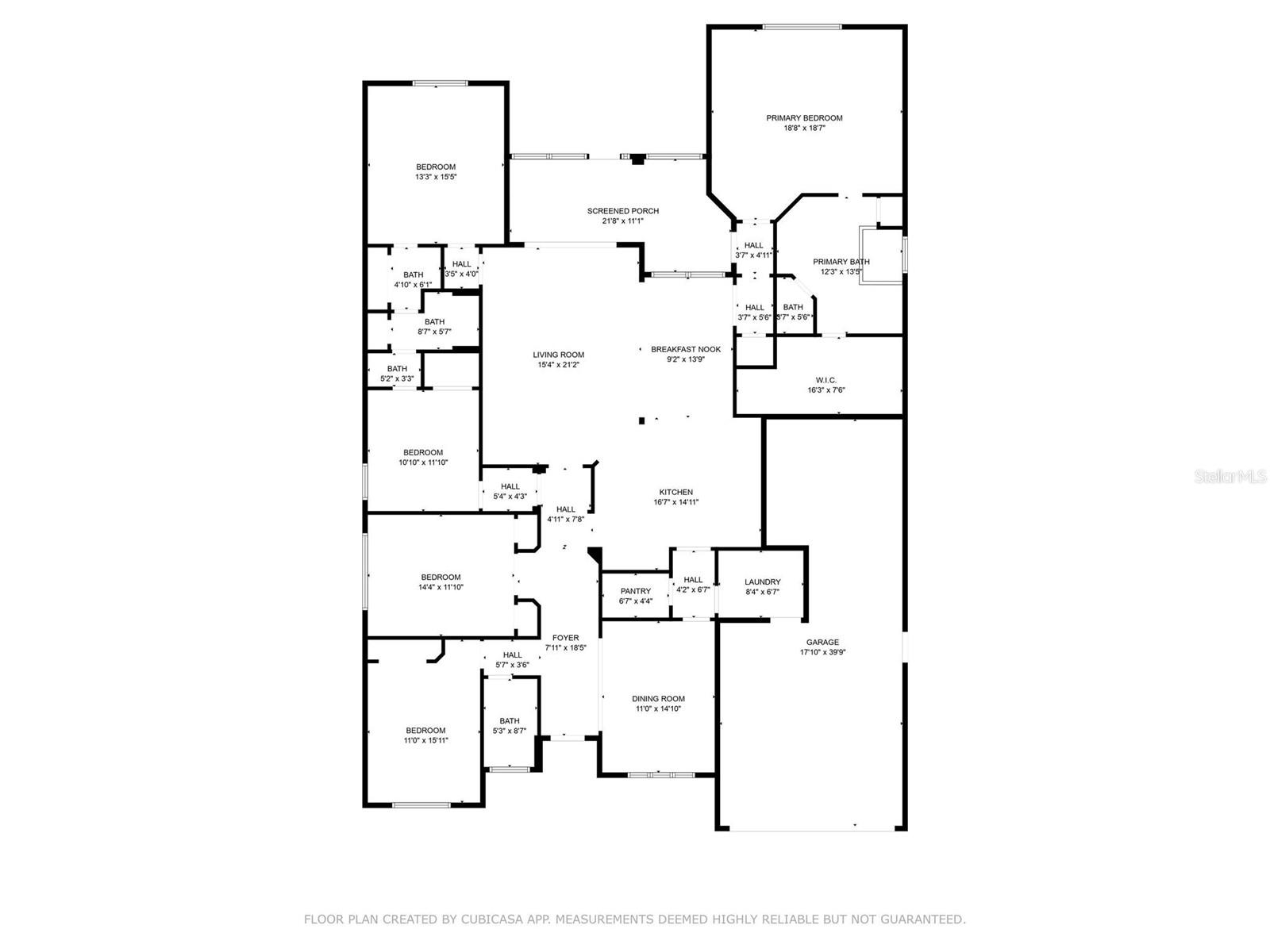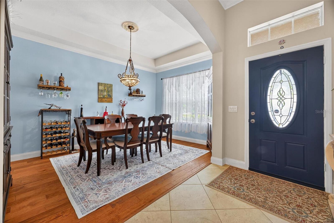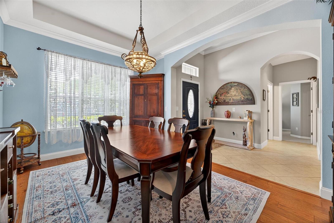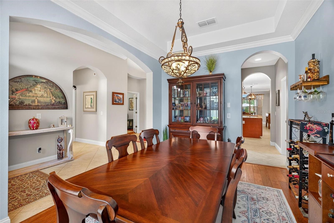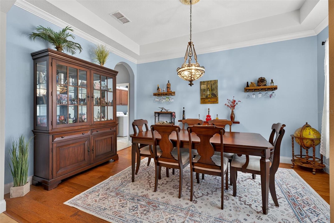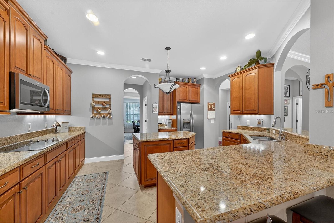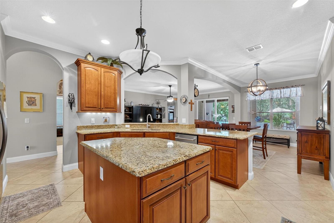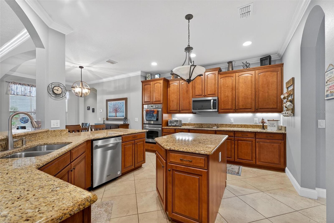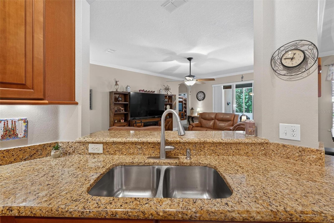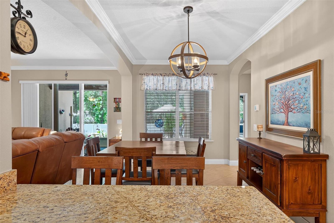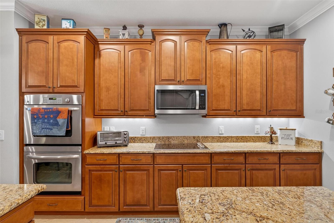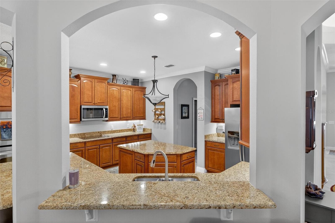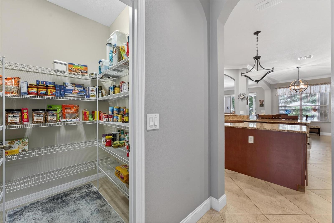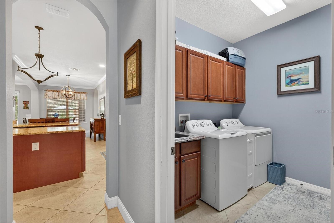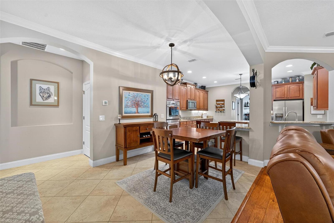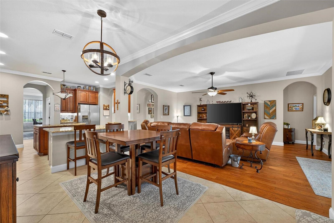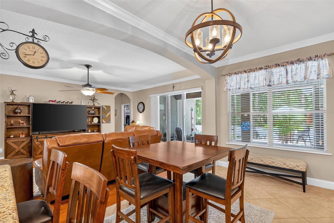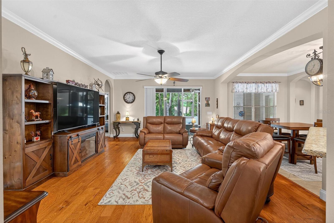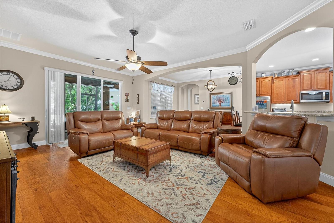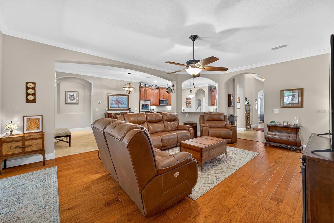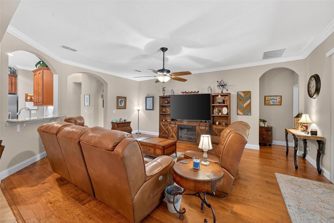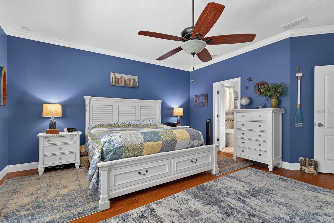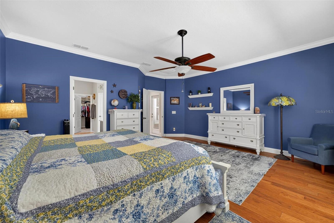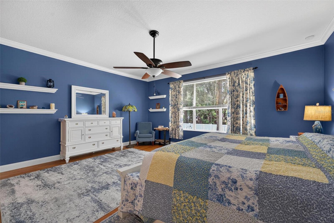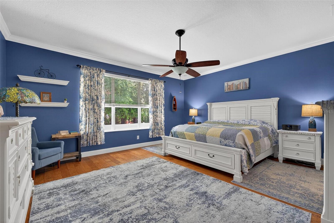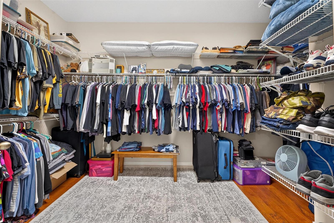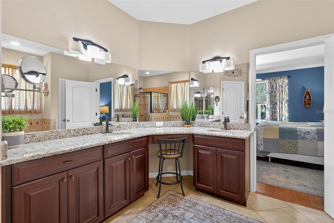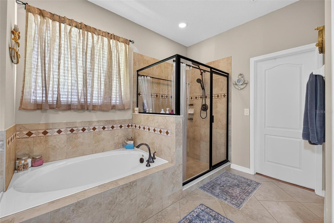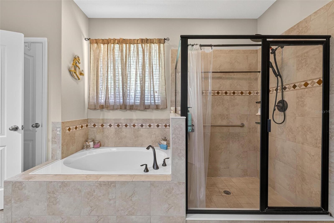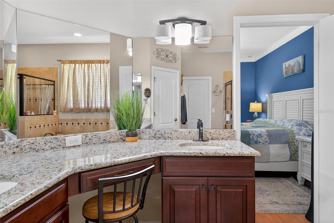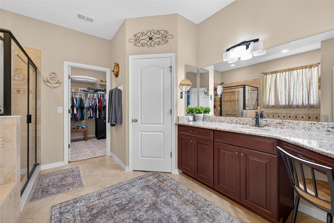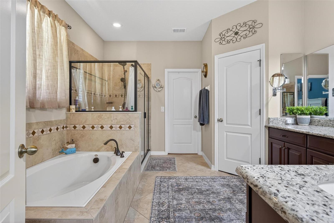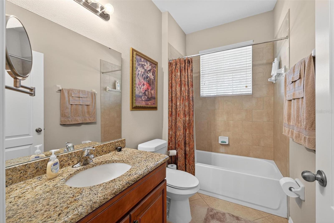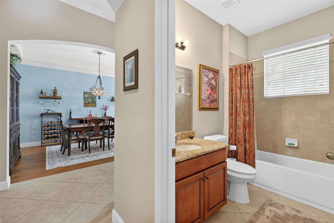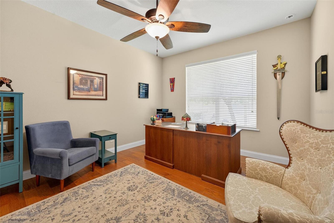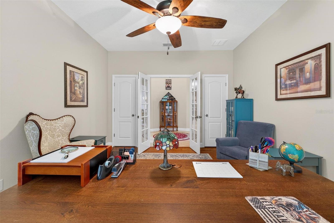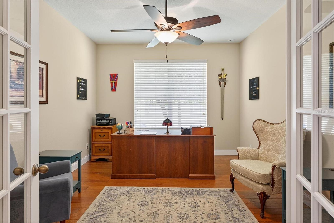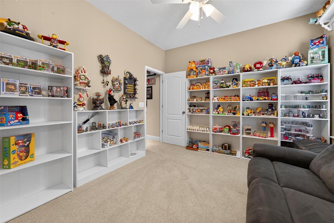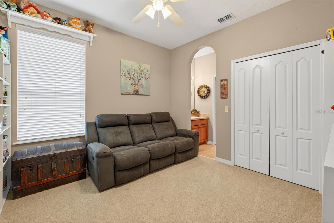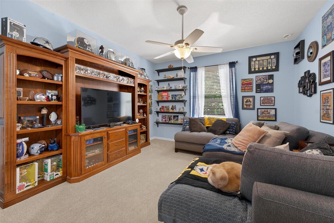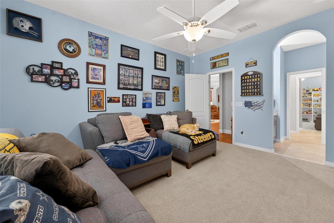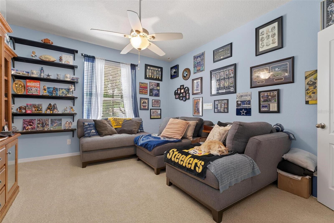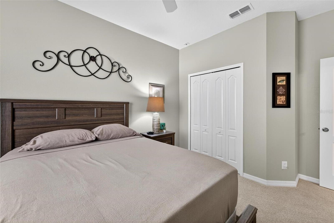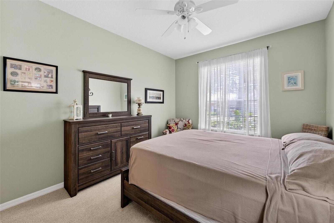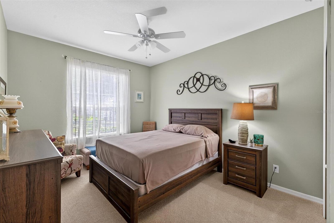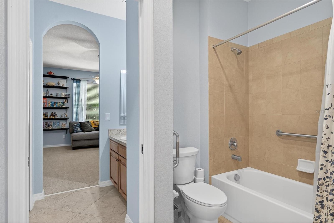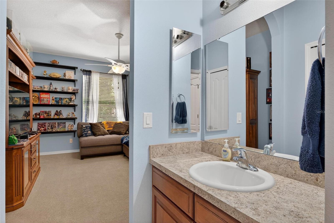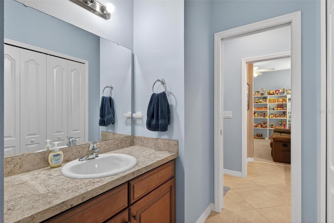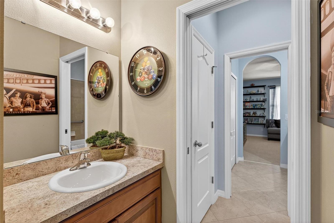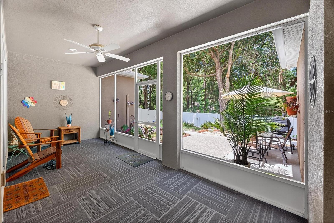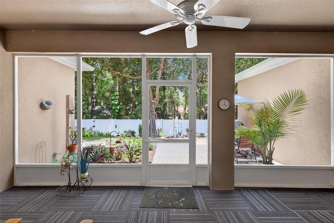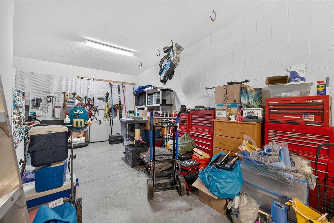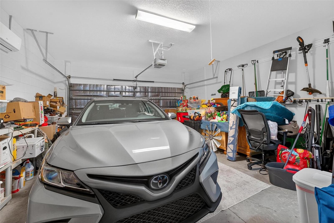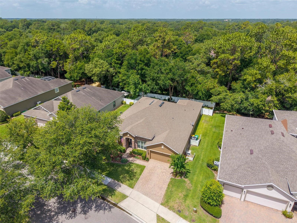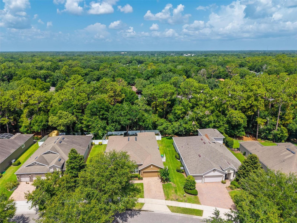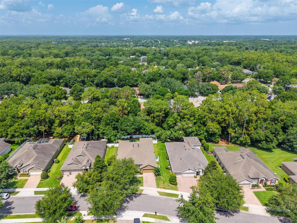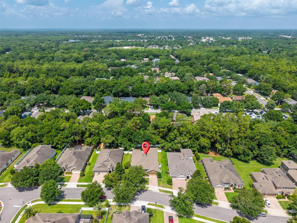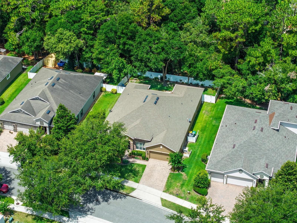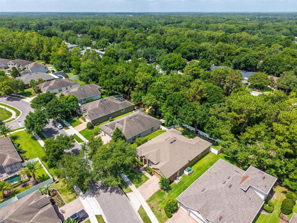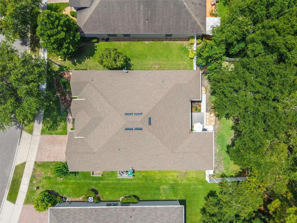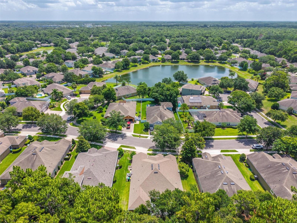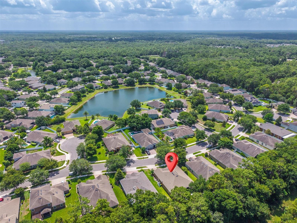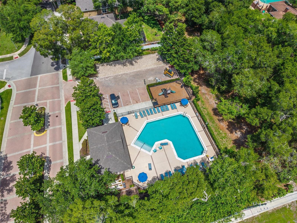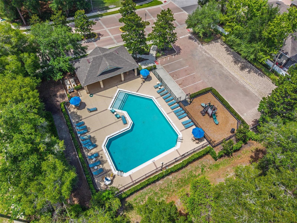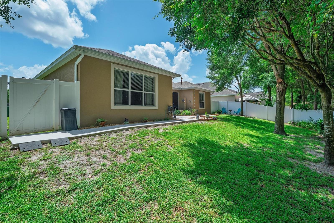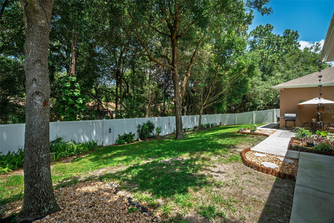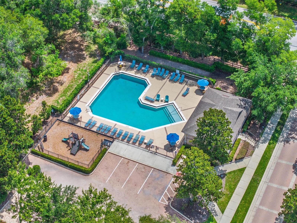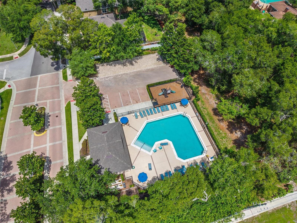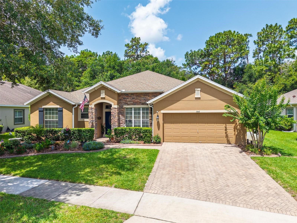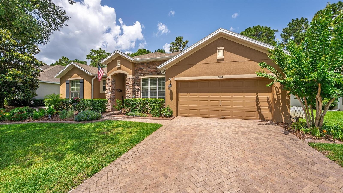1556 Blue Grass Boulevard, DELAND, FL 32724
Property Photos

Would you like to sell your home before you purchase this one?
Priced at Only: $525,000
For more Information Call:
Address: 1556 Blue Grass Boulevard, DELAND, FL 32724
Property Location and Similar Properties
- MLS#: G5098056 ( Residential )
- Street Address: 1556 Blue Grass Boulevard
- Viewed: 34
- Price: $525,000
- Price sqft: $147
- Waterfront: No
- Year Built: 2012
- Bldg sqft: 3580
- Bedrooms: 5
- Total Baths: 3
- Full Baths: 3
- Garage / Parking Spaces: 3
- Days On Market: 37
- Additional Information
- Geolocation: 29.0047 / -81.2819
- County: VOLUSIA
- City: DELAND
- Zipcode: 32724
- Subdivision: Saddlebrook Sub
- Provided by: PATTERSON REALTY
- Contact: Janice Patterson
- 352-409-4811

- DMCA Notice
-
DescriptionSpacious Luxury in Saddlebrook 5 Bedrooms, Gourmet Kitchen, and No Backyard Neighbors! Welcome to this beautifully appointed 5 bedroom, 3 bathroom home in the highly sought after Saddlebrook subdivision in DeLand. Located just minutes from charming downtown DeLand and Stetson University, this property combines luxury, functionality, and an ideal location. Step inside to discover soaring 12 foot ceilings, elegant crown molding, and tray ceilings that create a sense of grandeur throughout. The thoughtfully designed 3 way split floor plan offers space and privacy for everyone. Bedroom 5 features French doors, making it a perfect option for a home office or guest room. The gourmet kitchen is a chefs dream with 42 inch cabinetry, a built in double oven, abundant cabinet space, and a walk in pantry measuring 5.4 x 5.1. Enjoy the convenience of a large laundry room complete with cabinetry and a utility sink. Retreat to the expansive primary suite with a 7.10 x 15 walk in closet and a spa like ensuite. Bedrooms 2 and 3 share a stylish Jack and Jill bathroom, ideal for guests or family living. Out back, relax in the screened lanai with ceiling fan (20 x 8) and enjoy a beautifully landscaped, fenced yard with no rear neighborsjust peace, privacy, and serenity. The 40 foot tandem garage is fully insulated and equipped with its own mini split A/C, offering perfect space for a workshop, storage, or additional hobbies. Additional features include engineered hardwood, tile, and carpet flooring throughout, window treatments, and abundant closet space. Saddlebrook residents enjoy access to a community pool, playground, and reclaimed water for irrigationhelping reduce your water bill. This home truly has it allspace, upgrades, location, and lifestyle. Schedule your private showing today and discover why Saddlebrook is one of DeLands premier communities! All room measurements are approx. and must be also verified by buyers.
Payment Calculator
- Principal & Interest -
- Property Tax $
- Home Insurance $
- HOA Fees $
- Monthly -
For a Fast & FREE Mortgage Pre-Approval Apply Now
Apply Now
 Apply Now
Apply NowFeatures
Building and Construction
- Covered Spaces: 0.00
- Exterior Features: Lighting, Rain Gutters, Sidewalk, Sliding Doors
- Flooring: Carpet, Hardwood, Tile
- Living Area: 2892.00
- Roof: Shingle
Garage and Parking
- Garage Spaces: 3.00
- Open Parking Spaces: 0.00
- Parking Features: Driveway, Oversized, Tandem
Eco-Communities
- Water Source: Public
Utilities
- Carport Spaces: 0.00
- Cooling: Central Air
- Heating: Central
- Pets Allowed: Yes
- Sewer: Public Sewer
- Utilities: Cable Available, Electricity Connected, Public, Underground Utilities
Amenities
- Association Amenities: Playground, Pool
Finance and Tax Information
- Home Owners Association Fee Includes: Pool, Escrow Reserves Fund, Recreational Facilities
- Home Owners Association Fee: 345.00
- Insurance Expense: 0.00
- Net Operating Income: 0.00
- Other Expense: 0.00
- Tax Year: 2024
Other Features
- Appliances: Built-In Oven, Cooktop, Dishwasher, Disposal, Electric Water Heater, Microwave, Refrigerator
- Association Name: Tiffany Smith
- Association Phone: 386-423-7796
- Country: US
- Interior Features: Cathedral Ceiling(s), Ceiling Fans(s), Crown Molding, Eat-in Kitchen, High Ceilings, Primary Bedroom Main Floor, Split Bedroom, Tray Ceiling(s), Walk-In Closet(s), Window Treatments
- Legal Description: 22-17-30 LOT 254 SADDLEBROOK SUB PHASE III MB 55 PGS 123-129 INC PER OR 6784 PG 2676 PER OR 7486 PG 3760 PER OR 8555 PG 0561
- Levels: One
- Area Major: 32724 - Deland
- Occupant Type: Owner
- Parcel Number: 7022-11-00-2540
- Views: 34
- Zoning Code: A-3
Nearby Subdivisions
1705 Deland Area Sec 4 S Of K
Alexandria Pointe
Arroyo Vista
Azalea Walkplymouth
Bent Oaks
Bent Oaks Un 01
Bent Oaks Unit 04
Bentley Green
Berrys Ridge
Blue Lake Heights
Blue Lake Woods
Brentwood
Camellia Park Blk 107 Deland
Canopy At Blue Lake
Canopy Terrace
College Arms Estates
Country Club Estates
Cox Blk 143 Deland
Cresswind At Victoria Gardens
Cresswind Deland
Cresswind Deland Phase 1
Daniels
Daytona
Daytona Park Estates
Daytona Park Estates Sec A
Daytona Park Estates Sec B
Daytona Park Estates Sec C
Daytona Park Estates Sec E
Daytona Park Estates Sec F
Daytona Park Estates Section F
Deland
Deland Area
Deland Area Sec 4
Deland Heights Resub
Deland Hlnds Add 06
Domingo Reyes Estates Add 01
Domingo Reyes Estates Add 02
Doziers Blk 149 Deland
Elizabeth Park Blk 123 Pt Blk
Euclid Heights
Evergreen Terrace
Evergreen Terrace Unrec 200
Fairmont Estates Blk 128 Delan
Glen Eagles
Glen Eagles Golf Villa
Holdens Map
Holly Acres
Hords Resub Pine Heights Delan
Huntington Downs
Lago Vista
Lago Vista I
Lake Lindley Village
Lake Talmadge Lake Front
Lake Winnemissett Park
Lakes Of Deland Ph 01
Lakeshore Trails
Lakewood Park
Lakewood Park Ph 1
Land O Lakes Acres
Live Oak Park
Long Leaf Plantation
Long Leaf Plantation Unit 01
Longleaf Plantation
Magnolia Shores
Mt Vernon Heights
N/a
None
North Ridge
Northern Oaks
Norwood 2nd Add
Not Available - Volusia County
Not In Subdivision
Not On List
Not On The List
Orange Court
Other
Parkmore Manor
Phippens Blks 129-130 & 135-13
Phippens Blks 129130 135136 D
Pine Hills Blks 8182 100 101
Pinecrest Blks 22 23
Plymouth Heights Deland
Reserve At Victoria Ph 1
Reserve At Victoria Phase Ii
Reservevictoria Ph 1
Reservevictoriaph 1
Resrevevictoria Ph 2
Reynolds
Rogers Deland
Saddlebrook
Saddlebrook Sub
Saddlebrook Subdivision
Shady Meadow Estates
Shermans S 012 Blk 132 Deland
South Lake
South Rdg Villas 2 Rep
South Rdg Villas Rep 2
Southern Pines
Summer Woods
Sunshine Acres
Timbers
Trails West
Trails West Ph 02
Trails West Un 02
Trinity Gardens Phase 1
University Terrace Deland
Victoria Gardens
Victoria Gardens Ph 4
Victoria Gardens Ph 5
Victoria Gardens Ph 6
Victoria Gardens Ph 8
Victoria Hills
Victoria Hills Ph 3
Victoria Hills Ph 4
Victoria Hills Ph 5
Victoria Oaks Ph A
Victoria Oaks Ph B
Victoria Oaks Ph C
Victoria Park
Victoria Park Inc 04
Victoria Park Inc Four Nw
Victoria Park Increment 02
Victoria Park Increment 02 Nor
Victoria Park Increment 03
Victoria Park Increment 04 Nor
Victoria Park Increment 4 Nort
Victoria Park Increment 5 Nort
Victoria Park Northeast Increm
Victoria Park Se Increment 01
Victoria Park Southeast Increm
Victoria Park Southwest Increm
Victoria Park Sw Increment 01
Victoria Ph 2
Victoria Trails
Victoria Trls Northwest 7 2bb
Victoria Trls Northwest 7 Ph 2
Virginia Haven Add 01
Virginia Haven Homes
Virginia Haven Homes 1st Add M
Waterford
Waterford Lakes
Waterford Lakes Un 01
Wellington Woods
Westminster Wood
Winnemissett Park
Winnemissett Shores
Woodland Manor Mobile Home

- Natalie Gorse, REALTOR ®
- Tropic Shores Realty
- Office: 352.684.7371
- Mobile: 352.584.7611
- Fax: 352.584.7611
- nataliegorse352@gmail.com

