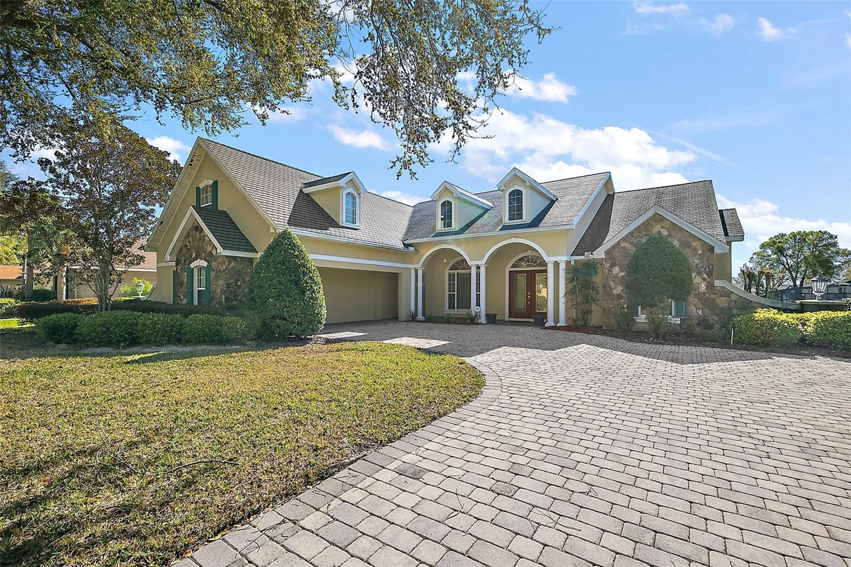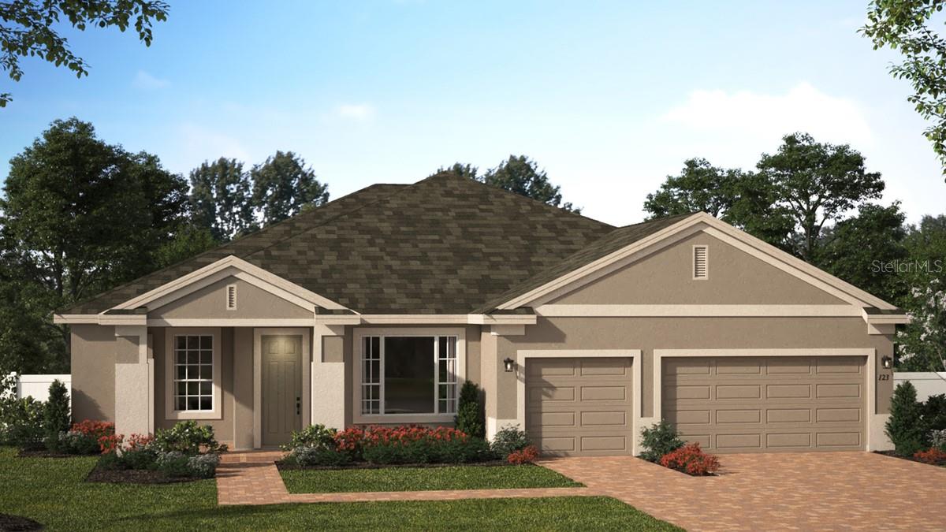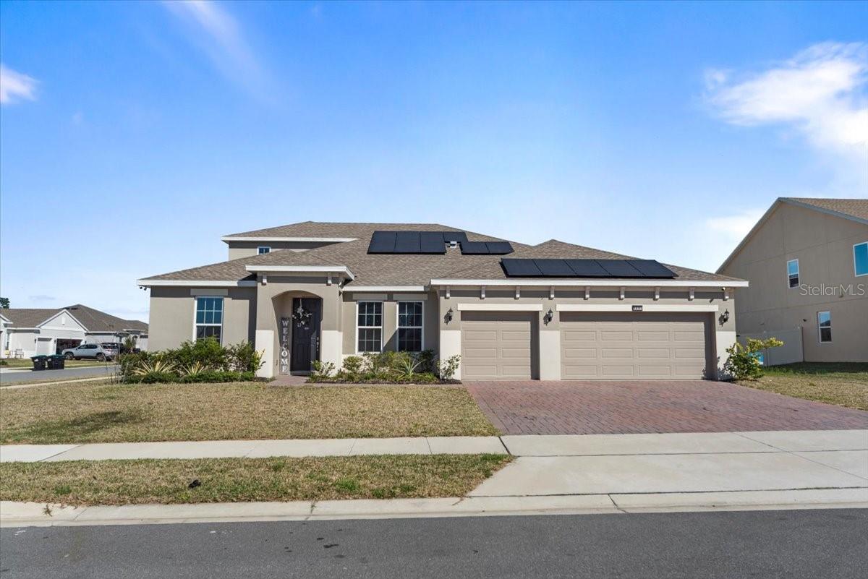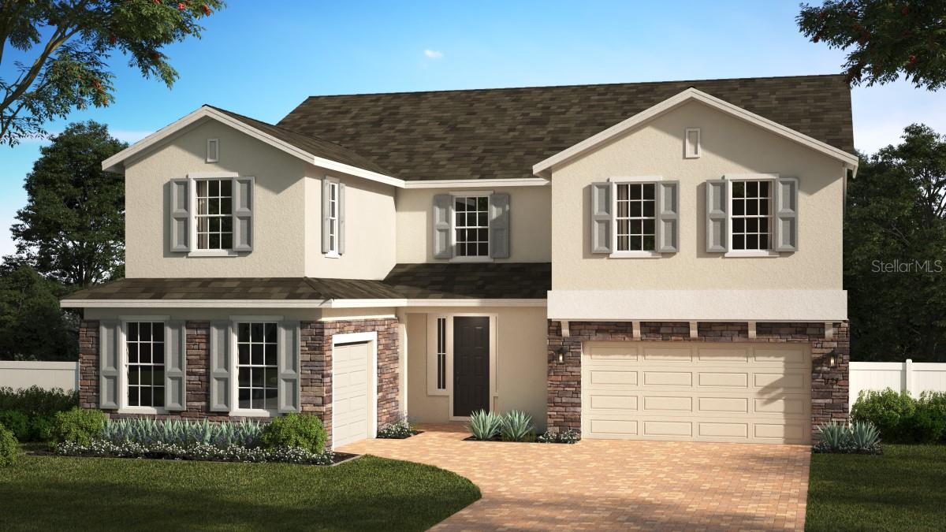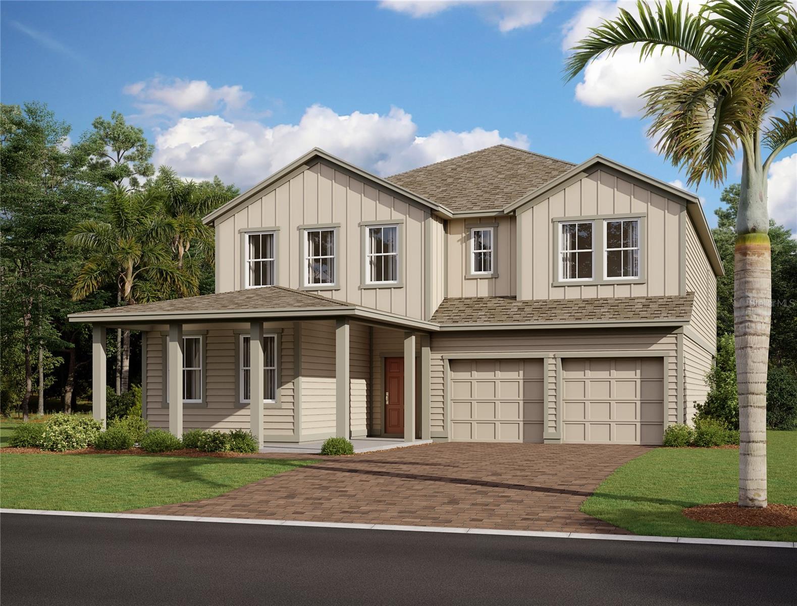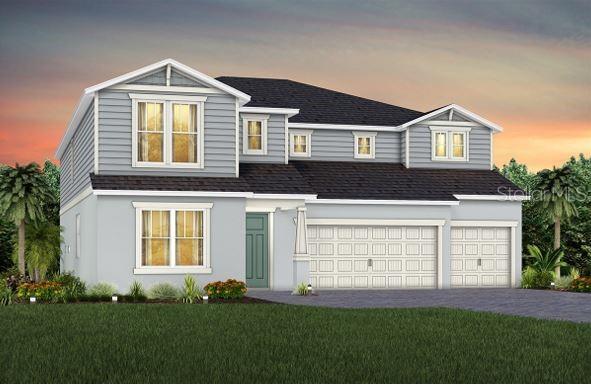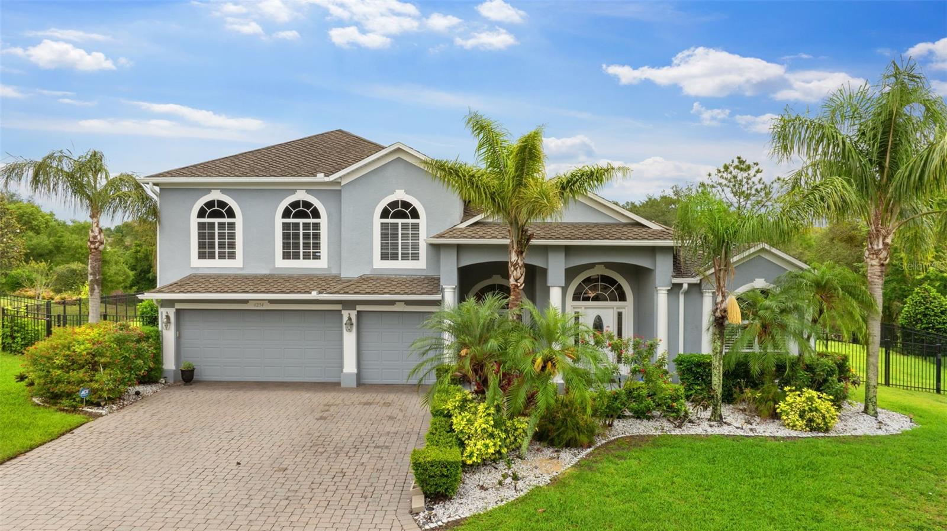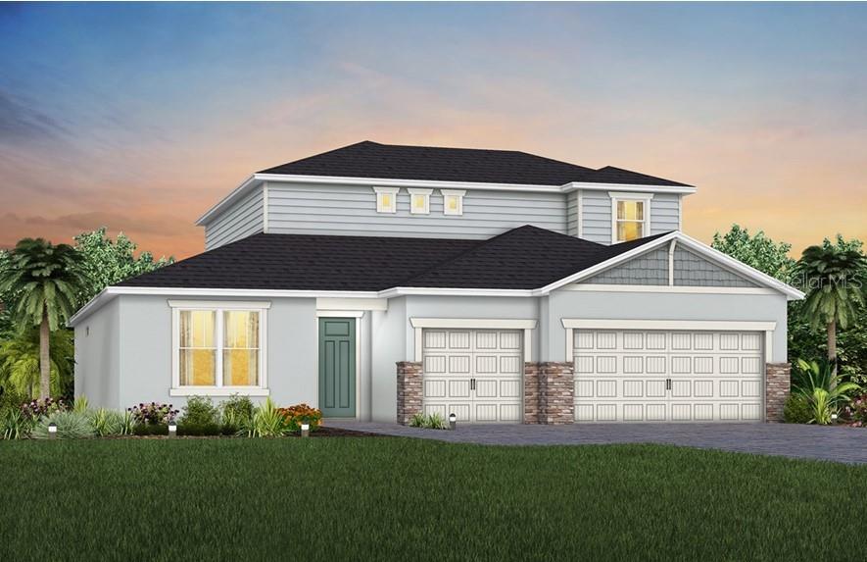1043 Juliette Boulevard, MOUNT DORA, FL 32757
Property Photos
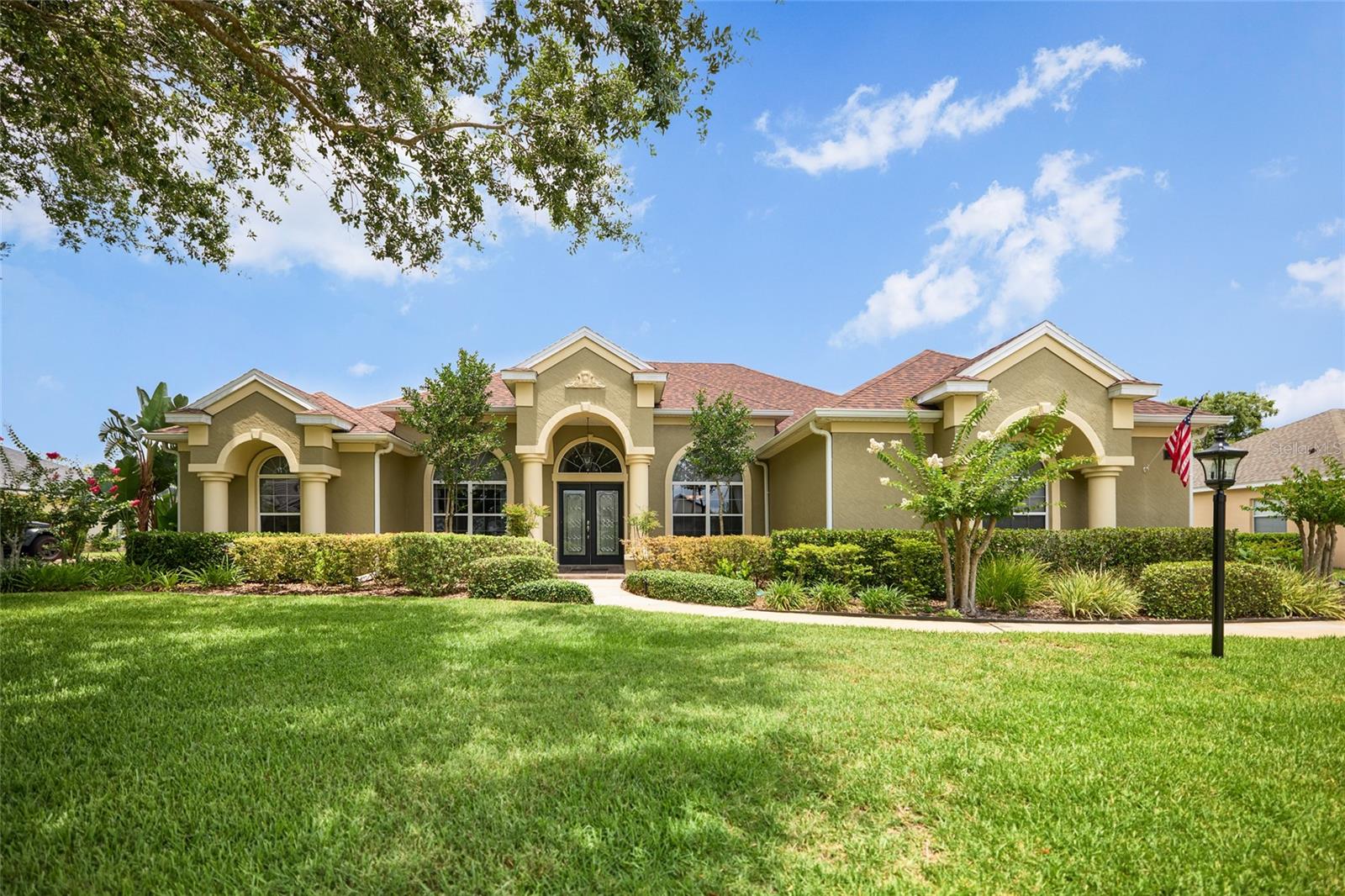
Would you like to sell your home before you purchase this one?
Priced at Only: $649,900
For more Information Call:
Address: 1043 Juliette Boulevard, MOUNT DORA, FL 32757
Property Location and Similar Properties
- MLS#: G5098931 ( Residential )
- Street Address: 1043 Juliette Boulevard
- Viewed: 2
- Price: $649,900
- Price sqft: $211
- Waterfront: Yes
- Waterfront Type: Pond
- Year Built: 2003
- Bldg sqft: 3073
- Bedrooms: 4
- Total Baths: 3
- Full Baths: 3
- Days On Market: 4
- Additional Information
- Geolocation: 28.8314 / -81.6407
- County: LAKE
- City: MOUNT DORA
- Zipcode: 32757
- Subdivision: Loch Leven
- Elementary School: Triangle Elem
- Middle School: Eustis
- High School: Eustis
- Provided by: WEICHERT REALTORS HALLMARK PRO

- DMCA Notice
-
DescriptionNestled in the unique gated community of Loch Leven, this stunning 4 bedroom, 3 bath home offers the perfect blend of elegance, comfort, and thoughtful design. From the moment you enter, youll notice the refined detailsfrom chair rail and crown molding to the spacious formal living and dining rooms that are perfect for entertaining. The three way split bedroom plan, complete with pocket doors, ensures privacy for family and guests alike. The heart of the home is the kitchen, which features solid wood cabinetry, a convenient breakfast bar, and a charming dinette area. Just off the kitchen, the family room overlooks the screened pool area, creating a seamless indoor outdoor living experience. Step outside to your private oasis, where the screened pool area invites relaxation with its soothing waterfall feature, custom outdoor kitchen, and a retractable awning for extra shade. The elegant master suite includes direct access to the pool, dual vanities, a soaking tub, a walk in shower, and a separate water closet. The oversized 3 car garage boasts built in sliding door closets, offering abundant storage space. Lovingly maintained by its owners for more than 20 years, this home radiates pride of ownership. Located on one of Loch Levens serene aerated ponds, the property provides peaceful water views and added tranquility. Community amenities include a private boat ramp to Lake Loch Leven, secure boat storage, and proximity to charming downtown Mount Dora, known for its festivals, unique shops, and delightful restaurants. This home is truly a must see.
Payment Calculator
- Principal & Interest -
- Property Tax $
- Home Insurance $
- HOA Fees $
- Monthly -
For a Fast & FREE Mortgage Pre-Approval Apply Now
Apply Now
 Apply Now
Apply NowFeatures
Building and Construction
- Builder Name: J Christopher
- Covered Spaces: 0.00
- Exterior Features: Awning(s), French Doors, Lighting, Outdoor Grill, Outdoor Kitchen, Private Mailbox, Sidewalk
- Flooring: Carpet, Tile, Wood
- Living Area: 2337.00
- Roof: Shingle
Land Information
- Lot Features: City Limits, Landscaped, Level, Oversized Lot, Sidewalk, Paved, Private
School Information
- High School: Eustis High School
- Middle School: Eustis Middle
- School Elementary: Triangle Elem
Garage and Parking
- Garage Spaces: 3.00
- Open Parking Spaces: 0.00
- Parking Features: Driveway, Garage Door Opener, Garage Faces Side, Ground Level, Oversized
Eco-Communities
- Pool Features: Gunite, In Ground, Screen Enclosure
- Water Source: Public
Utilities
- Carport Spaces: 0.00
- Cooling: Central Air
- Heating: Central
- Pets Allowed: Yes
- Sewer: Public Sewer
- Utilities: BB/HS Internet Available, Cable Available, Electricity Available, Electricity Connected, Public, Sewer Available, Sewer Connected, Underground Utilities, Water Connected
Amenities
- Association Amenities: Fence Restrictions, Gated, Pickleball Court(s), Playground, Tennis Court(s)
Finance and Tax Information
- Home Owners Association Fee Includes: Common Area Taxes, Escrow Reserves Fund, Management, Private Road, Recreational Facilities
- Home Owners Association Fee: 1840.00
- Insurance Expense: 0.00
- Net Operating Income: 0.00
- Other Expense: 0.00
- Tax Year: 2024
Other Features
- Appliances: Dishwasher, Disposal, Electric Water Heater, Exhaust Fan, Microwave, Range, Range Hood
- Association Name: Sentry Management
- Country: US
- Furnished: Unfurnished
- Interior Features: Ceiling Fans(s), Central Vaccum, Chair Rail, Crown Molding, Eat-in Kitchen, High Ceilings, Kitchen/Family Room Combo, Primary Bedroom Main Floor, Solid Surface Counters, Solid Wood Cabinets, Split Bedroom, Stone Counters, Thermostat, Tray Ceiling(s), Walk-In Closet(s), Window Treatments
- Legal Description: Mount Dora, Loch Leven Phase One Sub Lot40 PB 39 PGS 66-71 ORB 2703 PG 125 ORB 4573 PG 1431
- Levels: One
- Area Major: 32757 - Mount Dora
- Occupant Type: Owner
- Parcel Number: 17-19-27-0-000-0400
- Possession: Close Of Escrow
- Style: Florida, Ranch
- View: Water
- Zoning Code: SFH
Similar Properties
Nearby Subdivisions
Acreage & Unrec
Bargrove Ph 2
Bargrove Ph I
Bargrove Phase 2
Beauclair
Chesterhill Estates
Cottage Way Llc
Cottages On 11th
Country Club Mount Dora Ph 020
Country Club Of Mount Dora
Country Clubmount Fora Ph Ii
Dora Landings
Dora Manor Sub
Dora Parc
Dora Pines Sub
Elysium Club
Foothills Of Mount Dora
Golden Heights
Golden Heights Estates
Golden Heights First Add
Golden Isle
Greater Country Estates
Greater Country Estates Phase
Hacindas Bon Del Pinos
Harding Place
Hillside Estates
Hillside Estates At Stoneybroo
Holly Estates
Holly Estates Phase 1
Holly Estates Phase 2
Kimballs Sub
Lake Dora Pines
Lake Gertrude Manor
Lakes Of Mount Dora
Lakes Of Mount Dora Ph 01
Lakes Of Mount Dora Ph 1
Lakes Of Mount Dora Ph 3
Lakes Of Mount Dora Phase 4a
Lakes/mount Dora Ph 4b
Lakesmount Dora
Lakesmount Dora Ph 3d
Lakesmount Dora Ph 4b
Laurel Lea Sub
Laurels Of Mount Dora
Liberty Oaks
Loch Leven
Loch Leven Ph 01
Loch Leven Ph 02
Loch Leven Ph 1
Mount Dora
Mount Dora Cobblehill Sub
Mount Dora Country Club Mount
Mount Dora Dickerman Sub
Mount Dora Dogwood Mountain
Mount Dora Dogwood Mountain Su
Mount Dora Dorset Mount Dora
Mount Dora Dorset Mount Dora P
Mount Dora Forest Heights
Mount Dora Grandview Terrace
Mount Dora Granite State Court
Mount Dora High Point At Lake
Mount Dora Kimballs
Mount Dora Lake Franklin Park
Mount Dora Lakes Mount Dora Ph
Mount Dora Lakes Of Mount Dora
Mount Dora Lancaster At Loch L
Mount Dora Loch Leven Ph 04 Lt
Mount Dora Mount Dora Heights
Mount Dora Mrs S D Shorts
Mount Dora Orangehurst 01
Mount Dora Overlook At Mount D
Mount Dora Pine Crest Unrec
Mount Dora Pinecrest Sub
Mount Dora Proper
Mount Dora Pt Rep Pine Crest
Mount Dora Pt Rep Pine Crest U
Mount Dora Sunniland
Mount Dora Wolf Creek Ridge Ph
Mt Dora Country Club Mt Dora P
N/a
Na
Natureland Court 2
Niles Division
None
Not On The List
Oakfield At Mount Dora
Orangehurst 02
Other
Palm View Acres Sub
Pine Crest
Seasons At Wekiva Ridge
Stoneybrook Hills
Stoneybrook Hills 18
Stoneybrook Hills 60
Stoneybrook Hills A
Stoneybrook Hills Un 02 A
Stoneybrook Hillsb
Sullivan Ranch
Sullivan Ranch Rep Sub
Sullivan Ranch Sub
Summerbrooke
Summerbrooke Ph 4
Summerview At Wolf Creek Ridge
Summerviewwolf Crk Rdg Ph 2b
Sunset Pond Sub
Sylvan Shores
Tangerine
The Country Club Of Mount Dora
Timberwalk
Timberwalk Ph 1
Timberwalk Phase 2
Trailside
Trailside Phase 1
Unk
W E Hudsons Sub
West Sylvan Shores
Wolf Creek Ridge

- Natalie Gorse, REALTOR ®
- Tropic Shores Realty
- Office: 352.684.7371
- Mobile: 352.584.7611
- Fax: 352.584.7611
- nataliegorse352@gmail.com




















