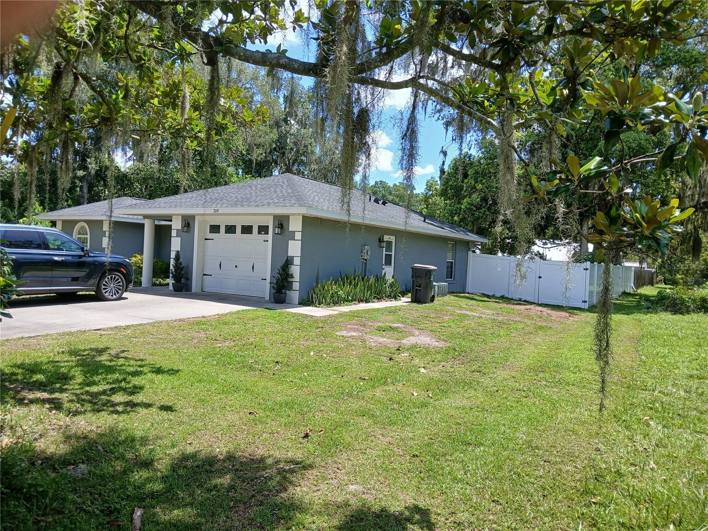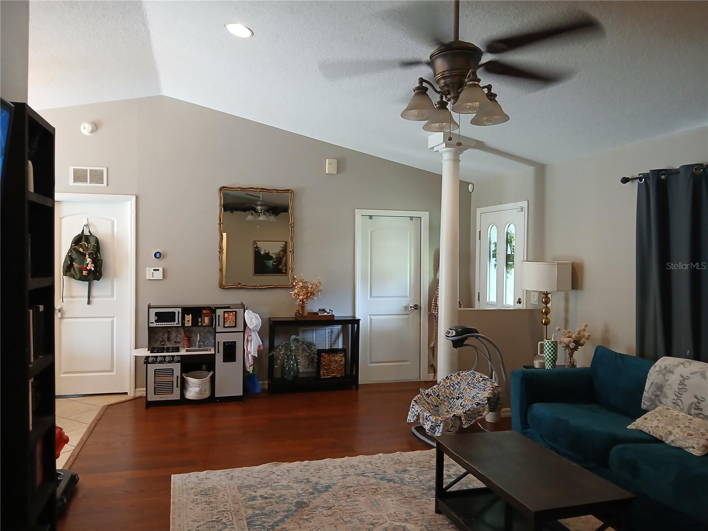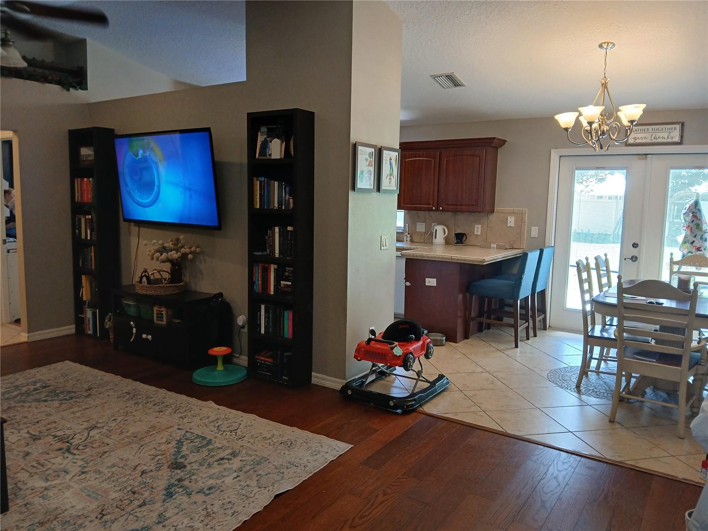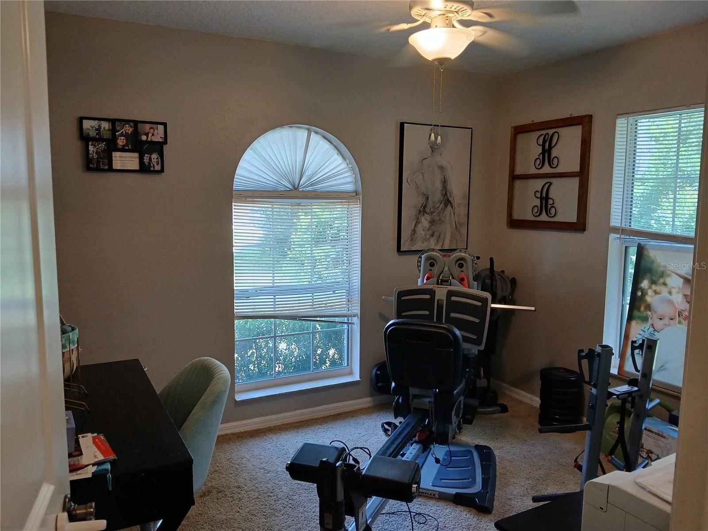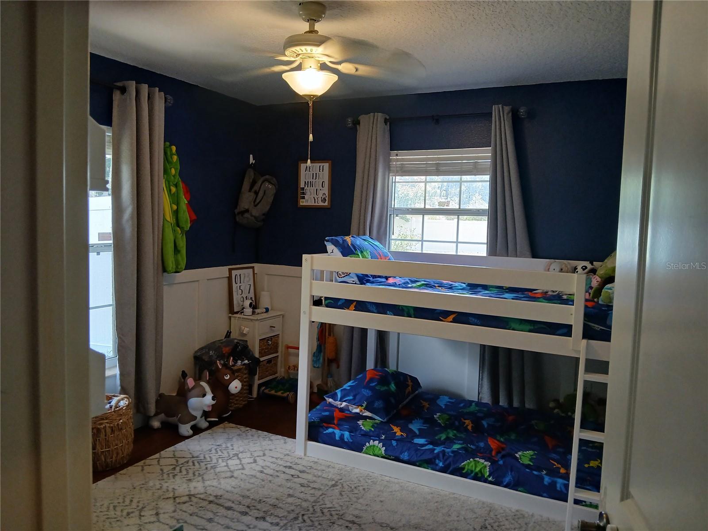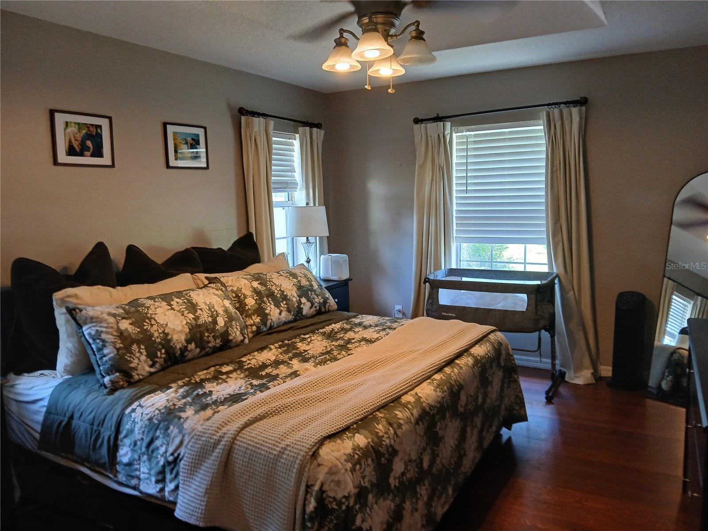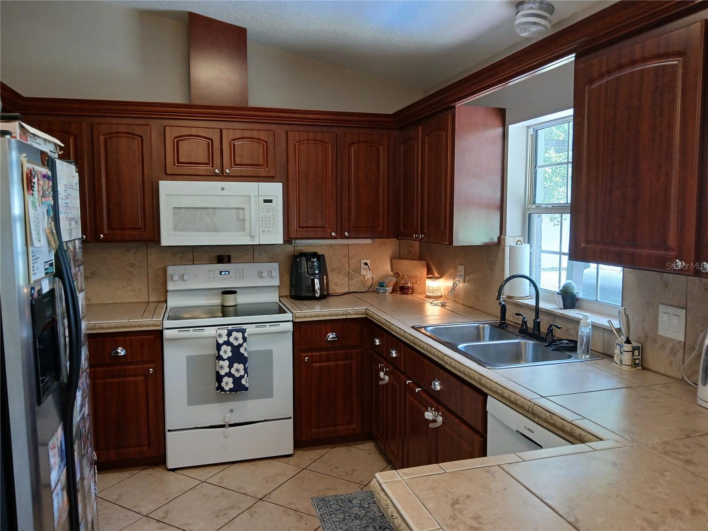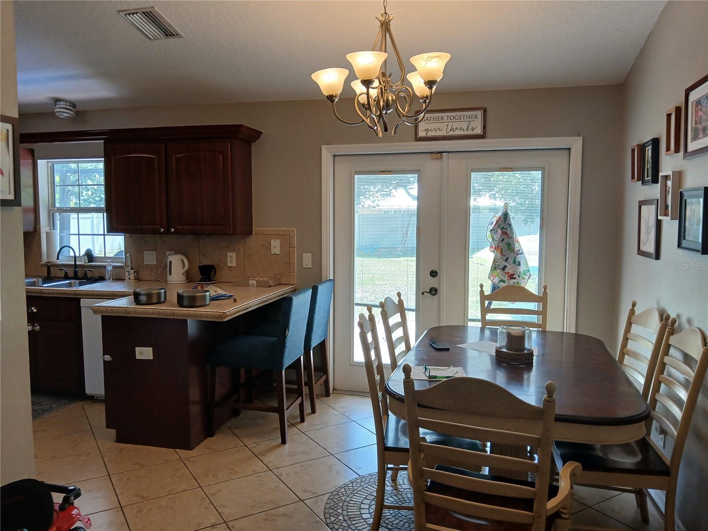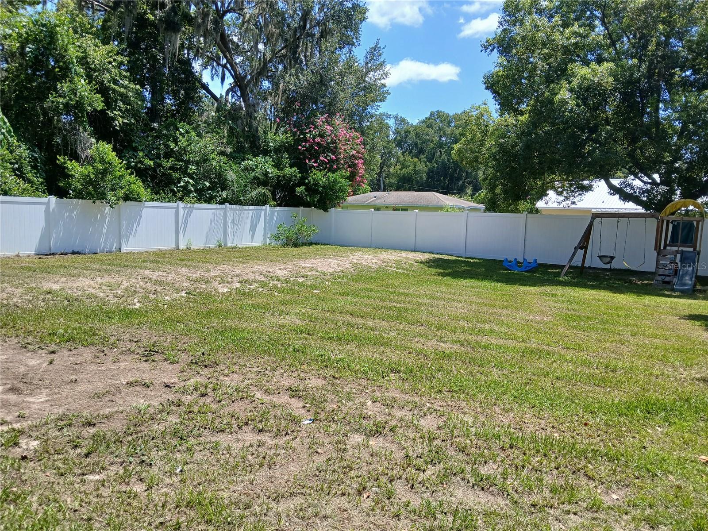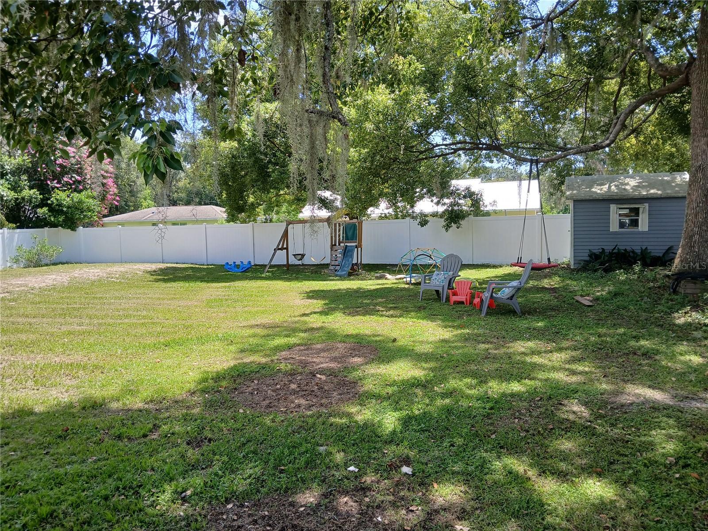309 Westwood Street, BUSHNELL, FL 33513
Active
Property Photos
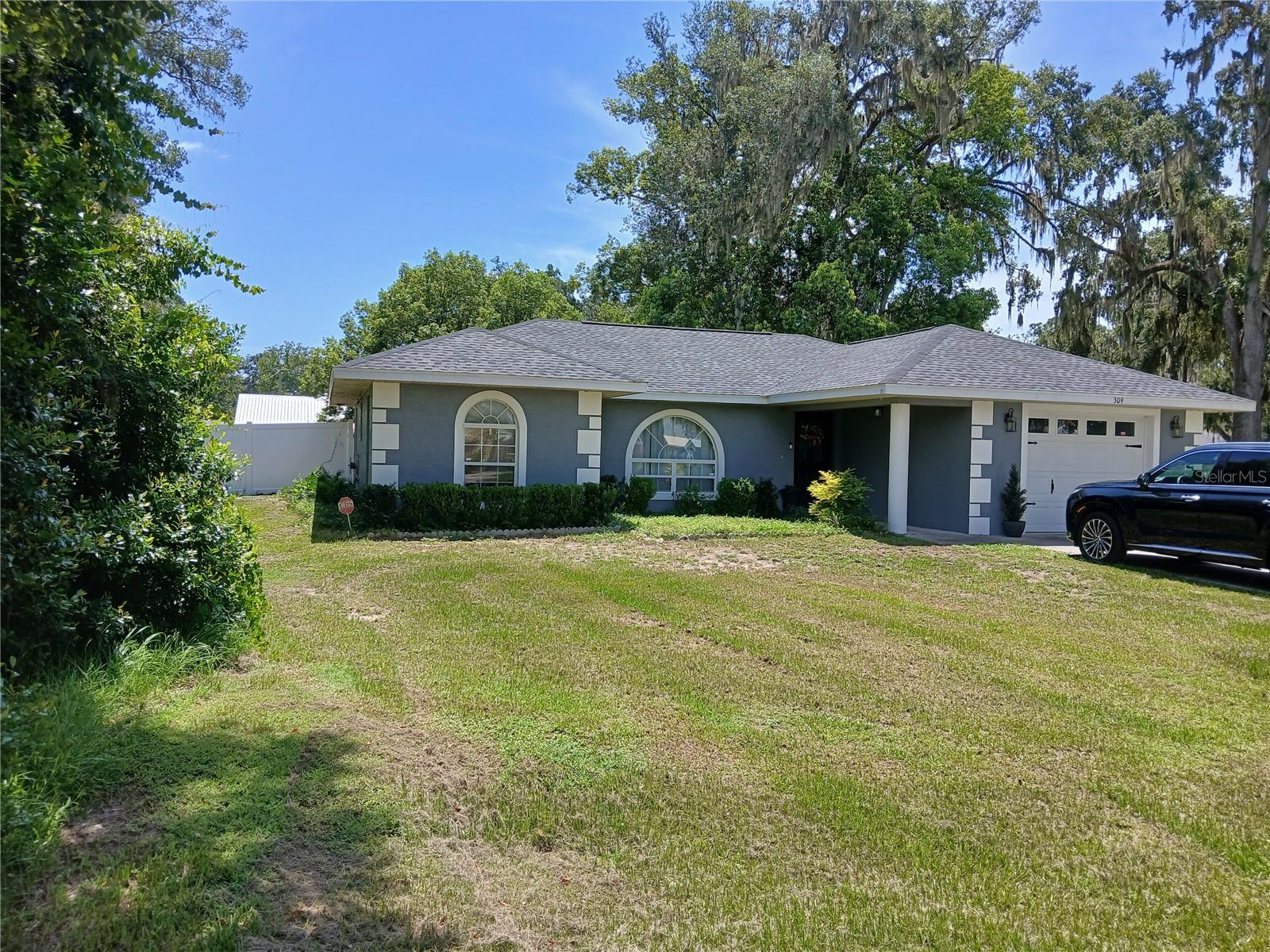
Would you like to sell your home before you purchase this one?
Priced at Only: $299,000
For more Information Call:
Address: 309 Westwood Street, BUSHNELL, FL 33513
Property Location and Similar Properties
- MLS#: G5099505 ( Residential )
- Street Address: 309 Westwood Street
- Viewed: 81
- Price: $299,000
- Price sqft: $240
- Waterfront: No
- Year Built: 2007
- Bldg sqft: 1248
- Bedrooms: 3
- Total Baths: 2
- Full Baths: 2
- Garage / Parking Spaces: 1
- Days On Market: 210
- Additional Information
- Geolocation: 28.6656 / -82.1174
- County: SUMTER
- City: BUSHNELL
- Zipcode: 33513
- Subdivision: Bushnell
- Provided by: MICKI BLACKBURN REALTY
- Contact: Dale Odom
- 352-394-6611

- DMCA Notice
-
DescriptionDowntown bushnell. Walk to the store. Over 1/4 acre.. new vinyl fence for huge back yard. Few more houses on this rd, u won't feel jam packed. Flowing floor plan. From the big, spacious Great room upon entry , u would think this home was much bigger than it is. Grt rm opening to dining area, from there to kitchen with bar. Mst bedroom on one side w/bath. 2 bedrooms and bath on other. Man what a bkyd.. ur kids will luv it. Storage shed. Plenty of room for those summer cookouts. Sgl car grg, wide driveway to easily pk cpl cars. Stove, microwave, dishwasher all newer, & hot water htr. Roof new in jan.
Payment Calculator
- Principal & Interest -
- Property Tax $
- Home Insurance $
- HOA Fees $
- Monthly -
For a Fast & FREE Mortgage Pre-Approval Apply Now
Apply Now
 Apply Now
Apply NowFeatures
Building and Construction
- Covered Spaces: 0.00
- Exterior Features: French Doors, Storage
- Flooring: Ceramic Tile, Laminate
- Living Area: 1248.00
- Roof: Shingle
Garage and Parking
- Garage Spaces: 1.00
- Open Parking Spaces: 0.00
Eco-Communities
- Water Source: Public
Utilities
- Carport Spaces: 0.00
- Cooling: Central Air
- Heating: Central
- Sewer: Septic Tank
- Utilities: Other
Finance and Tax Information
- Home Owners Association Fee: 0.00
- Insurance Expense: 0.00
- Net Operating Income: 0.00
- Other Expense: 0.00
- Tax Year: 2024
Other Features
- Appliances: Dishwasher, Microwave, Range, Refrigerator
- Country: US
- Interior Features: Open Floorplan
- Legal Description: THAT PART OF BLK 49 NEW PLAT OF BUSHNELL PB 1 PG 79 DESC AS: COMM AT SE COR OF SAID BLK 49 RUN N 90 DEG 00 MIN 00 SEC W 145 FT TO POB CONT N 90 DEG 00 MIN 00 SEC W 145.55 FT N 00 DEG 12 MIN 10 SEC W 81.50 FT S 90 DEG 00 MIN 00 SEC E 145.55FT S 00 DEG 12 MN 10 SEC E 81.50 FT TO POB
- Levels: One
- Area Major: 33513 - Bushnell
- Occupant Type: Owner
- Parcel Number: N16A692
- Views: 81
- Zoning Code: RES
Nearby Subdivisions
00
Bushnell
Bushnell Heights
Bushnell Park 01
Bushnell Park 28
Holiday Shores
Jerry Taylor Lndg
Jumper Creek Manor
None
Not In Hernando
Not On List
Oak Park Add
Oakridge
Reserve Of Sumter County
Ridge River Retreats
Sumter Farms 01 02 03
Sumter Gardens
Sumter Gardens 07
Sunland Estates Add
Unknown
Winslow Add

- Natalie Gorse, REALTOR ®
- Tropic Shores Realty
- Office: 352.684.7371
- Mobile: 352.584.7611
- Mobile: 352.799.3239
- nataliegorse352@gmail.com

