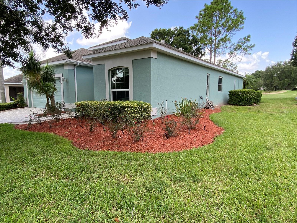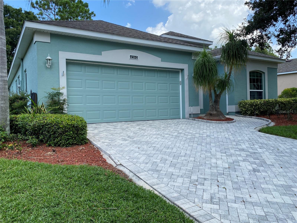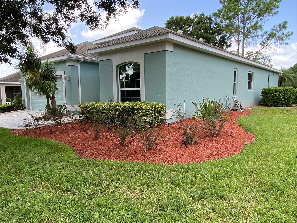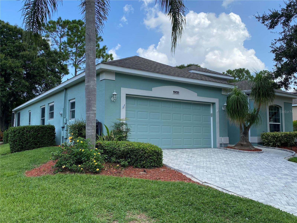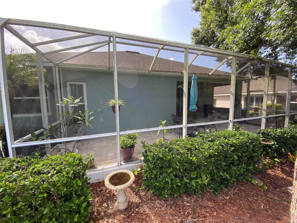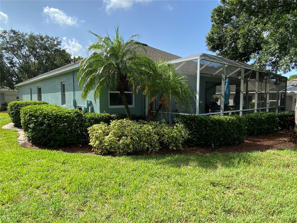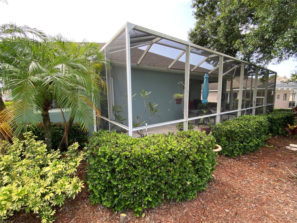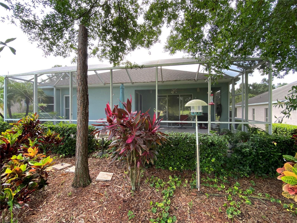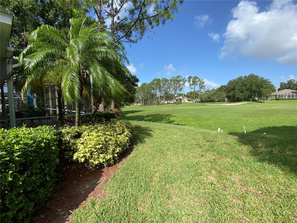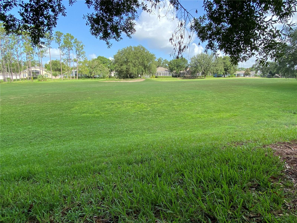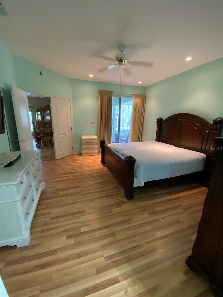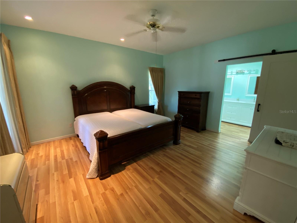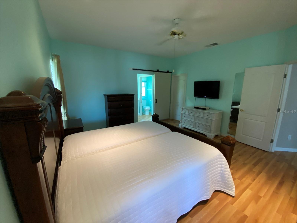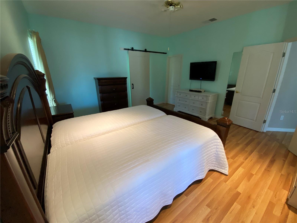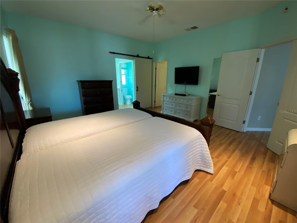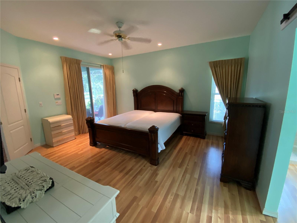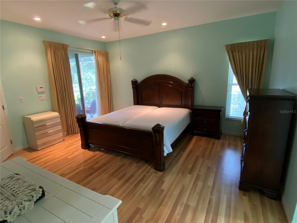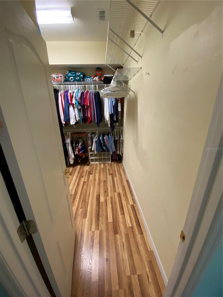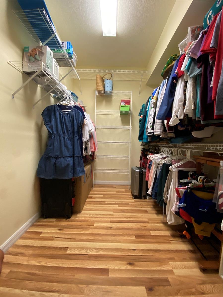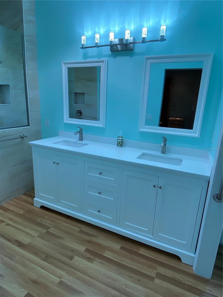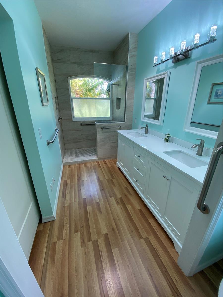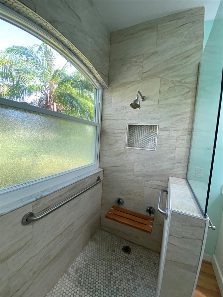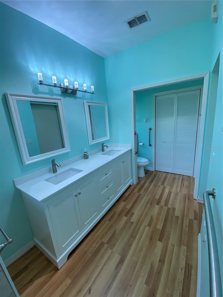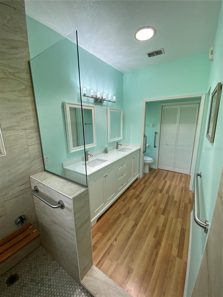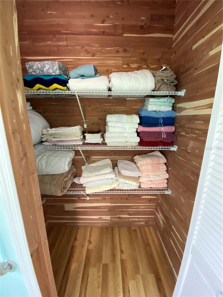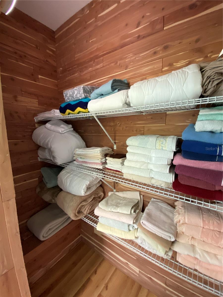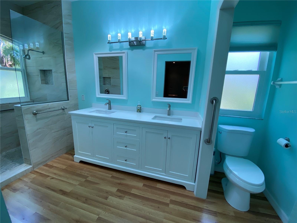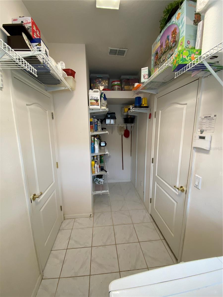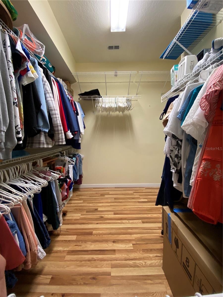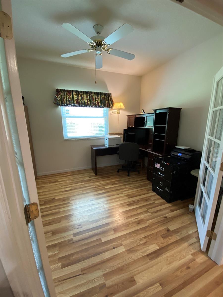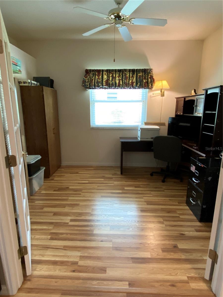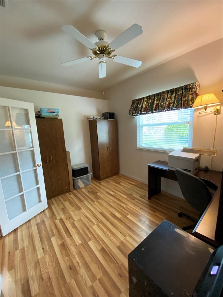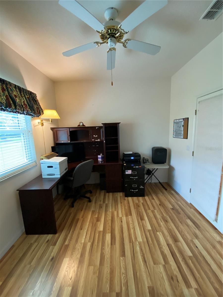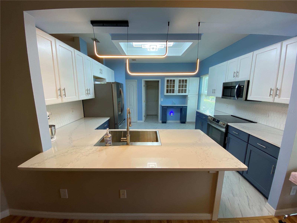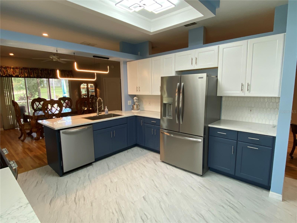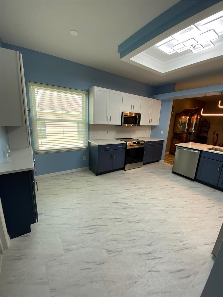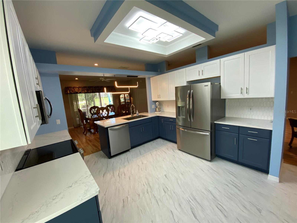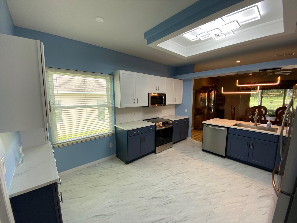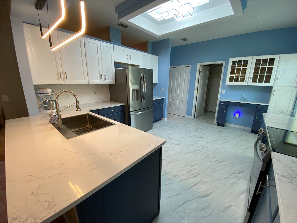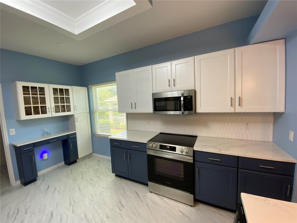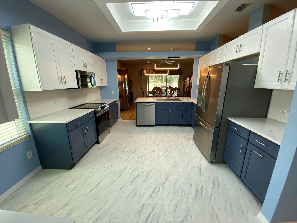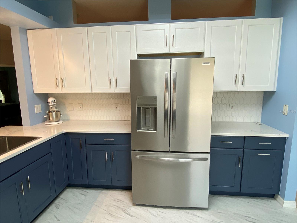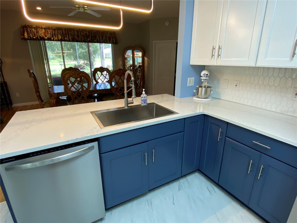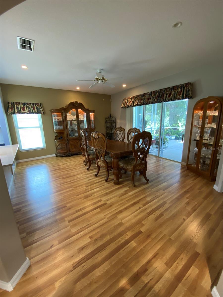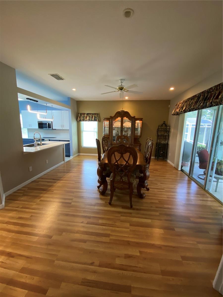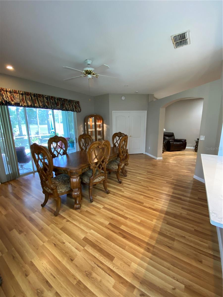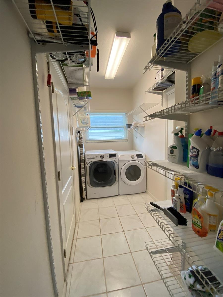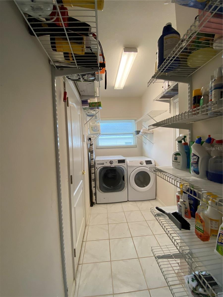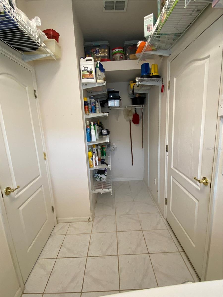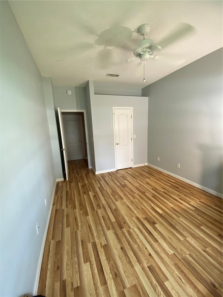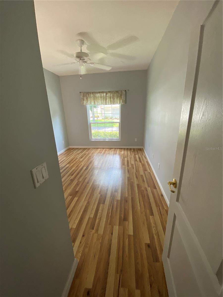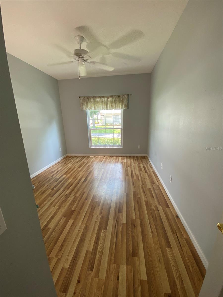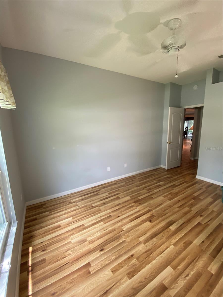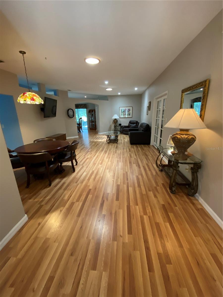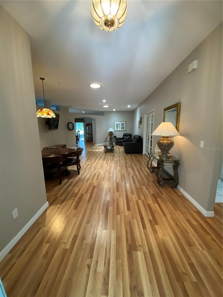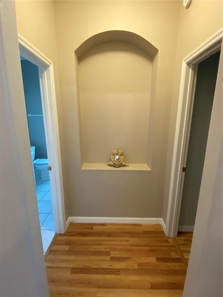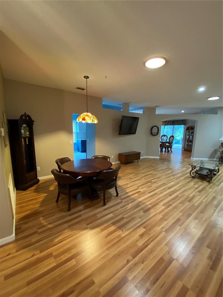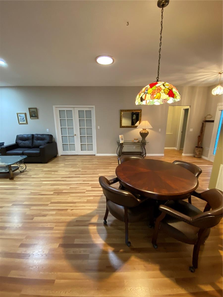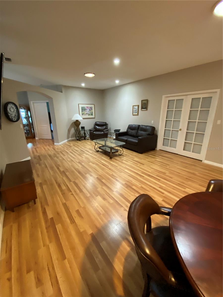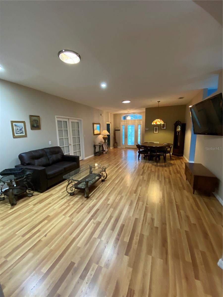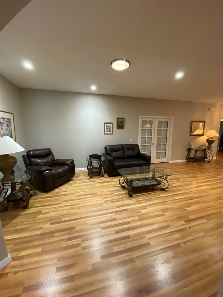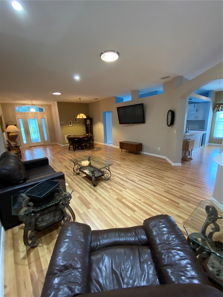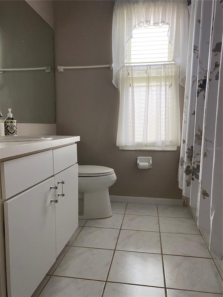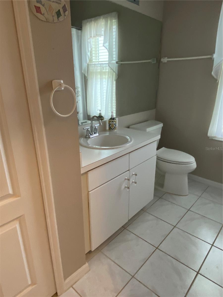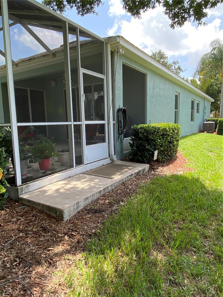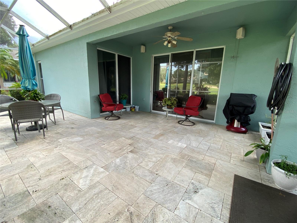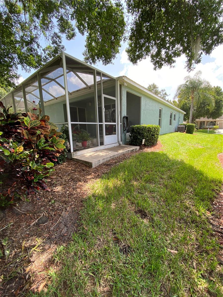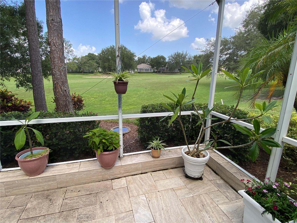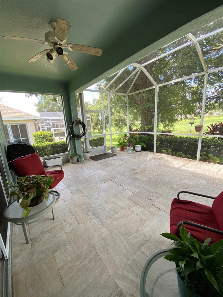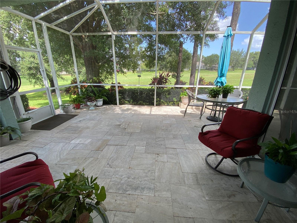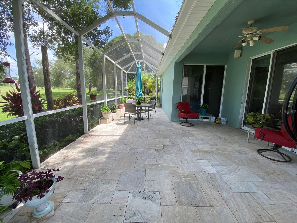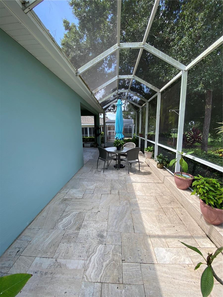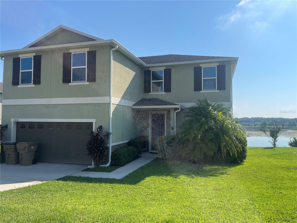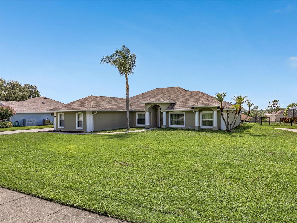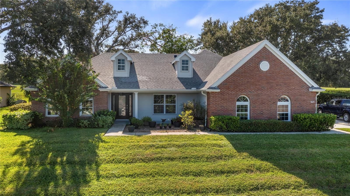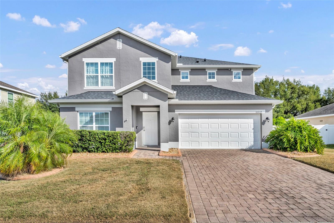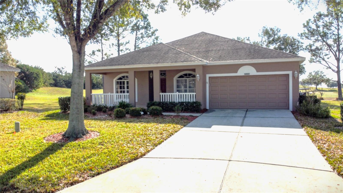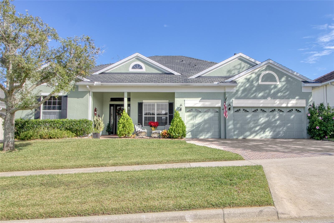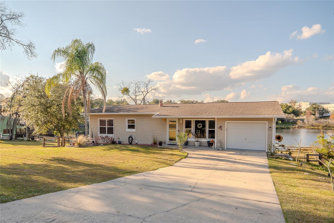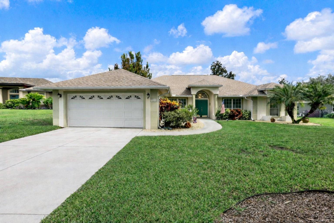4202 Hammersmith Drive, CLERMONT, FL 34711
Active
Property Photos

Would you like to sell your home before you purchase this one?
Priced at Only: $419,900
For more Information Call:
Address: 4202 Hammersmith Drive, CLERMONT, FL 34711
Property Location and Similar Properties
- MLS#: G5100062 ( Residential )
- Street Address: 4202 Hammersmith Drive
- Viewed: 190
- Price: $419,900
- Price sqft: $142
- Waterfront: No
- Year Built: 1998
- Bldg sqft: 2949
- Bedrooms: 2
- Total Baths: 2
- Full Baths: 2
- Garage / Parking Spaces: 2
- Days On Market: 194
- Additional Information
- Geolocation: 28.5033 / -81.7101
- County: LAKE
- City: CLERMONT
- Zipcode: 34711
- Subdivision: Kings Ridge
- Provided by: REALTY PROFESSIONALS OF FL,LLC
- Contact: Mark Wiegand, A
- 352-404-5942

- DMCA Notice
-
DescriptionBeautiful St Regis model located on the Main Golf course. This is a very well maintained home, Roof replaced 2016, Newer A/C Heating system, New Windows. Newly remodeled Kitchen with all Brand New Stainless steel Appliances & Master Bathroom was also remodeled, New Garage Door, New Rear Patio pavers, as well as the driveway & walk. Freshly painted 2023, New Engineered wood flooring spill proof throughout. New luxury Vinyl Flooring in Kitchen. 2 solar tubes were installed in the Livingroom / Dining area and 1 was installed in the Master Bathroom. Kings Ridge is 55+ gated community, with the spacious Club House with 3 heated pools, spas. There are many activities like tennis, pickle ball. & shuffleboard. There are also many clubs to choose from to join. You can golf cart your way to the nearby Plaza for dining and shopping.
Payment Calculator
- Principal & Interest -
- Property Tax $
- Home Insurance $
- HOA Fees $
- Monthly -
For a Fast & FREE Mortgage Pre-Approval Apply Now
Apply Now
 Apply Now
Apply NowFeatures
Building and Construction
- Builder Model: St Regis
- Builder Name: Lennar Builders
- Covered Spaces: 0.00
- Exterior Features: Private Mailbox, Rain Gutters, Sliding Doors, Sprinkler Metered
- Flooring: Ceramic Tile, Hardwood, Luxury Vinyl
- Living Area: 1968.00
- Roof: Shingle
Land Information
- Lot Features: Landscaped, On Golf Course, Paved
Garage and Parking
- Garage Spaces: 2.00
- Open Parking Spaces: 0.00
- Parking Features: Driveway, Garage Door Opener
Eco-Communities
- Water Source: Public
Utilities
- Carport Spaces: 0.00
- Cooling: Central Air
- Heating: Central, Electric
- Pets Allowed: Number Limit, Yes
- Sewer: Public Sewer
- Utilities: Cable Available, Fiber Optics, Fire Hydrant
Amenities
- Association Amenities: Cable TV, Clubhouse, Fence Restrictions, Gated, Golf Course, Handicap Modified, Maintenance, Pool, Tennis Court(s), Wheelchair Access
Finance and Tax Information
- Home Owners Association Fee Includes: Guard - 24 Hour, Cable TV, Pool, Escrow Reserves Fund, Internet, Maintenance Structure, Maintenance Grounds, Management, Private Road, Recreational Facilities
- Home Owners Association Fee: 270.00
- Insurance Expense: 0.00
- Net Operating Income: 0.00
- Other Expense: 0.00
- Tax Year: 2024
Other Features
- Accessibility Features: Grip-Accessible Features
- Appliances: Dishwasher, Disposal, Dryer, Electric Water Heater, Microwave, Range, Refrigerator, Washer
- Association Name: Kings Ridge
- Association Phone: 407-781-1188
- Country: US
- Furnished: Negotiable
- Interior Features: High Ceilings, Kitchen/Family Room Combo, Living Room/Dining Room Combo, Open Floorplan, Solid Surface Counters, Solid Wood Cabinets, Thermostat, Walk-In Closet(s), Window Treatments
- Legal Description: CLERMONT WELLINGTON AT KINGS RIDGE PHASE 1 SUB LOT 671 PB 39 PGS 66-67 ORB 5266 PG 2365
- Levels: One
- Area Major: 34711 - Clermont
- Occupant Type: Vacant
- Parcel Number: 04-23-26-2300-000-67100
- Possession: Close Of Escrow
- Style: Florida
- View: Golf Course
- Views: 190
- Zoning Code: PUD
Similar Properties
Nearby Subdivisions
16th Fairway Villas
Anderson Hills
Andersons U S G
Arrowhead Ph 03
Aurora Homes Sub
Barrington Estates
Beacon Ridge At Legends
Bella Lago
Bent Tree Ph I Sub
Bridgestone At Legends Ph Iii
Brighton At Kings Ridge Ph 02
Brighton At Kings Ridge Ph 03
Cambridge At Kings Ridge
Camphorwood Shores
Cashwell Minnehaha Shores
Clermont
Clermont Aberdeen At Kings Rid
Clermont Beacon Ridge At Legen
Clermont College Park Ph 02b L
Clermont College Park Ph Iia L
Clermont Crest View
Clermont Emerald Lakes Coop Lt
Clermont Farms 122325
Clermont Hartwood Reserve Ph 0
Clermont Heritage Hills Ph 01
Clermont Heritage Hills Ph 02
Clermont Highgate At Kings Rid
Clermont Indian Shores Rep Sub
Clermont Lakeview Pointe
Clermont Lost Lake
Clermont Magnolia Park Ph I Lt
Clermont North Ridge Ph 01 Tr
Clermont Oak View
Clermont Regency Hills Ph 03 L
Clermont Shady Nook
Clermont Shores First Add
Clermont Skyridge Valley Ph 02
Clermont Skyridge Valley Ph 03
Clermont Somerset Estates
Clermont South Lake Forest Sub
Clermont Summit Greens Ph 02a
Clermont Summit Greens Ph 02b
Clermont Summit Greens Ph 02d
Clermont Tower Grove Sub
College Park Ph 02b
Crescent Cove Dev
Crescent West Sub
Crestview
Crestview Ph Ii
Crestview Ph Ii A Rep
Crestview Phase Ii
Crown Pointe Sub
Crystal Cove
East Lake Estates
Featherstones Replatcaywood
Florence Lake Ridge Sub
Greater Hills Ph 03 Tr A B
Greater Hills Ph 04
Greater Pines Ph 06
Greater Pines Ph 2
Greater Pines Ph I Sub
Groveland Farms 272225
Hartwood Landing
Hartwood Lndg
Hartwood Reserve Ph 01
Hartwood Reserve Ph 02
Harvest Landing
Harvest Lndg
Heritage Hills
Heritage Hills Ph 01
Heritage Hills Ph 02
Heritage Hills Ph 4a
Heritage Hills Ph 4b
Heritage Hills Ph 5b
Heritage Hills Ph 6a
Heritage Hills Ph 6b
Highland Groves Ph Ii Sub
Highland Point Sub
Hills Clermont Ph 01
Hills Clermont Ph 02
Hills Lake Louisa Ph 03
Hills Of Lake Louisa Sub
Johns Lake Acres
Johns Lake Estates
Johns Lake Lndg Ph 2
Johns Lake Lndg Ph 3
Johns Lake Lndg Ph 4
Johns Lake Lndg Ph 5
Johns Lake North
Kings Ridge
Kings Ridge Devonshire
Kings Ridge Sussex
Lake Clair Place
Lake Crescent Hills Sub
Lake Louisa Highlands Ph 01
Lake Louisa Oaks
Lake Minnehaha Shores
Lake Nellie Crossing
Lake Susan Homesites
Lakeview Pointe
Lancaster At Kings Ridge
Louisa Grande
Louisa Pointe Ph Iii Sub
Madison Park Sub
Magnolia Point
Magnolia Pointe Sub
Manchester At Kings Ridge
Manchester At Kings Ridge Ph 0
Manchester At Kings Ridge Ph I
Manchesterkings Rdg Ph Ii
Marsh Pointe
Montclair Ph 01
Monte Vista Park Farms 082326
Mooringsclermont
Myers Cove
None
North Ridge Ph 02
Not Applicable
Oak Hill Estates Sub
Osprey Pointe Sub
Overlook At Lake Louisa
Palisades Ph 01
Palisades Ph 02a
Palisades Ph 02b
Palisades Ph 3d
Patio Point
Pillars Rdg
Pineloch Ph Ii Sub
Postal Colony
Postal Colony 332226
Postal Colony 352226
Preston Cove Sub
Reagans Run
Regency Hills Ph 02
Sawmill Sub
Shorewood Park
Sierra Vista Ph 01
Silver Glen Sub
Skyridge Valley Phase 1
Skyview
Southern Fields Ph I
Southern Fields Ph Ii
Stratford At Kings Ridge
Summit Greens
Summit Greens Ph 01
Summit Greens Ph 01b
Summit Greens Ph 02
Summit Greens Ph 02a Lt 01 Orb
Summit Greens Ph 02b Lt 01 Bei
Sunshine Hills
Susans Landing
Susans Landing Ph 01
Swiss Fairways Ph One Sub
Terrace Grove Sub
Timberlane Ph I Sub
Vacation Village Condo
Village Green
Vista Grande Ph I Sub
Vista Grande Ph Iii Sub
Vistas Sub
Waterbrooke Ph 1
Waterbrooke Ph 2
Waterbrooke Ph 3
Waterbrooke Phase 6
Wellington At Kings Ridge Ph 0
Whitehall At Kings Ridge
Whitehallkings Rdg Ph Ii
Windscape Ph I Sub
Windscape Ph Iii Sub

- Natalie Gorse, REALTOR ®
- Tropic Shores Realty
- Office: 352.684.7371
- Mobile: 352.584.7611
- Mobile: 352.799.3239
- nataliegorse352@gmail.com

