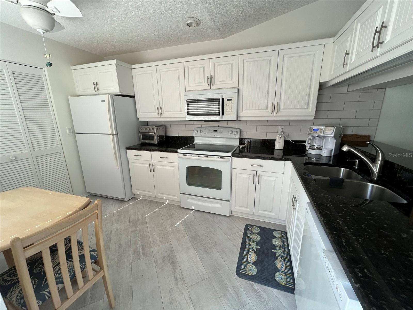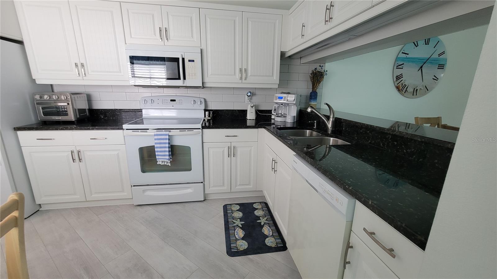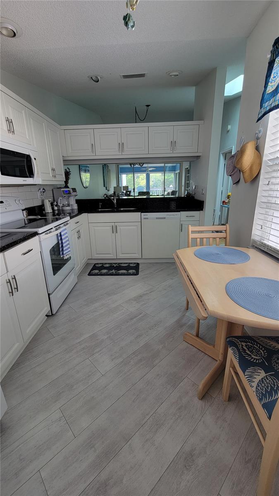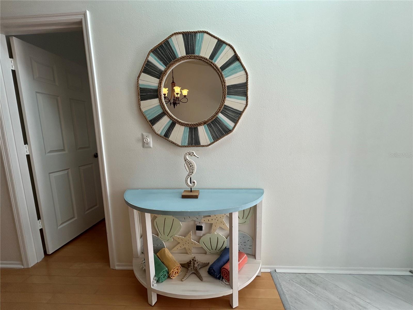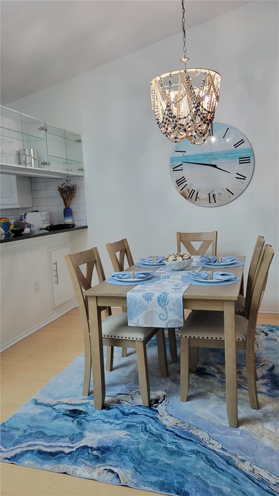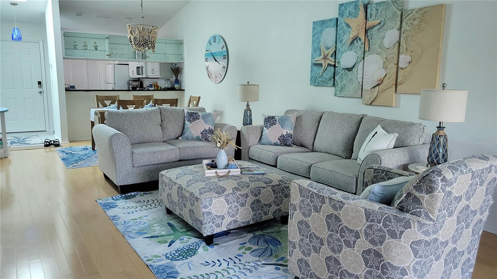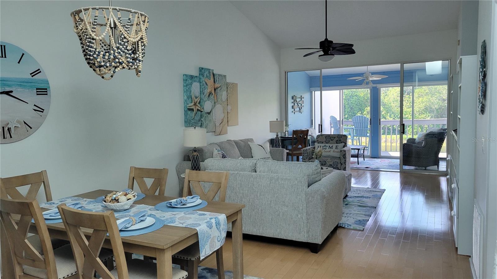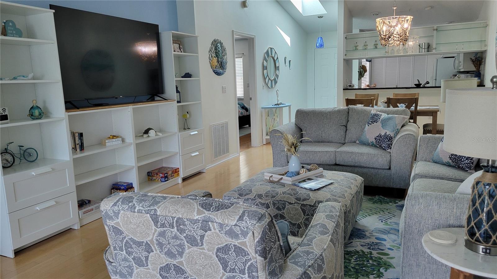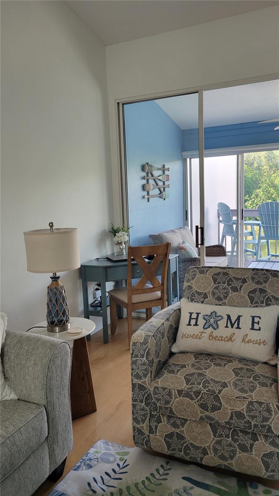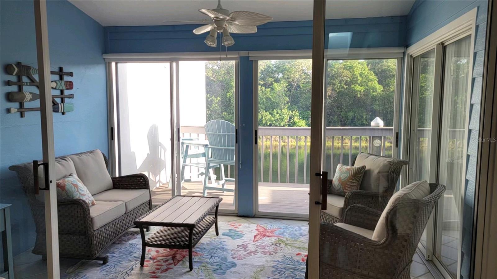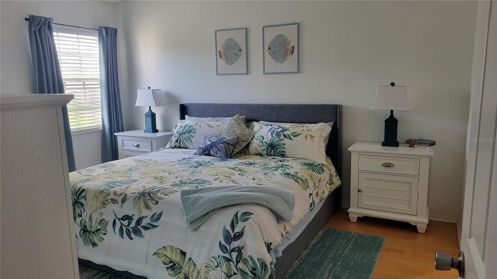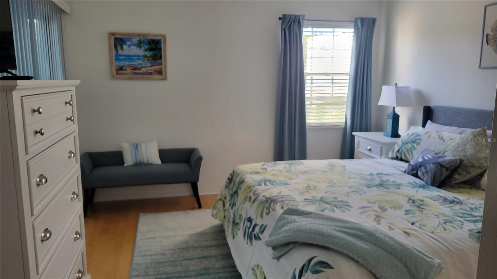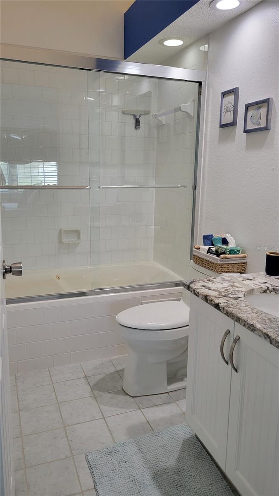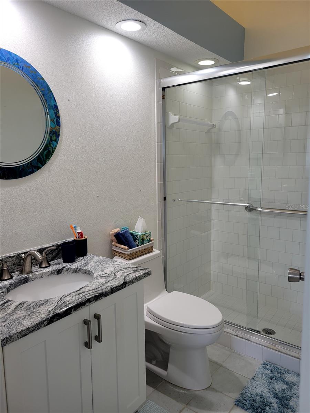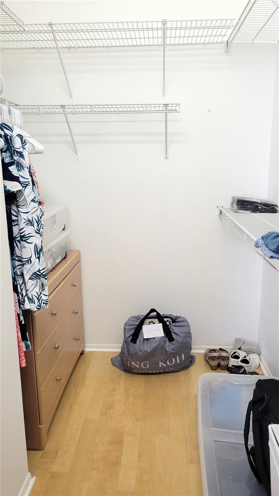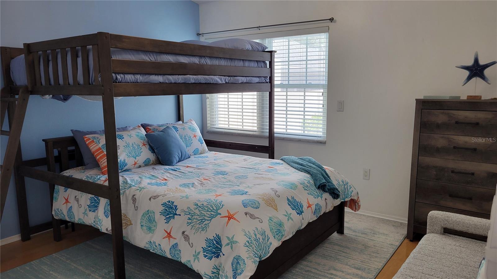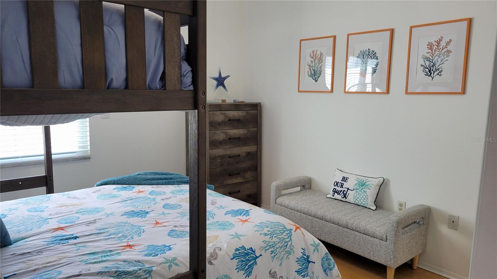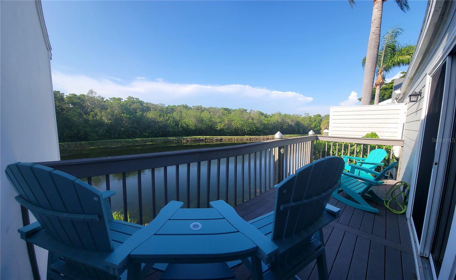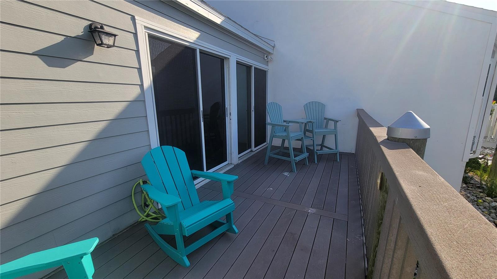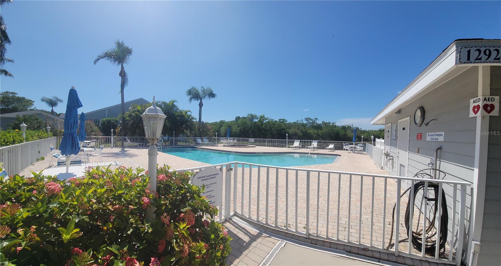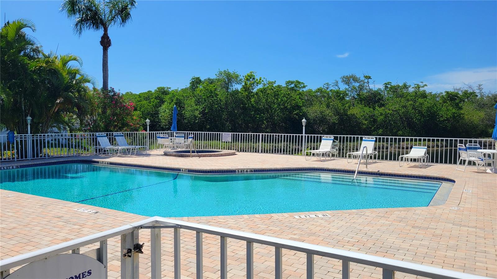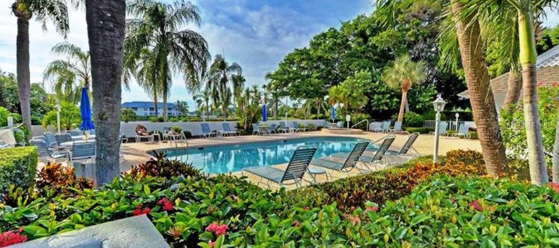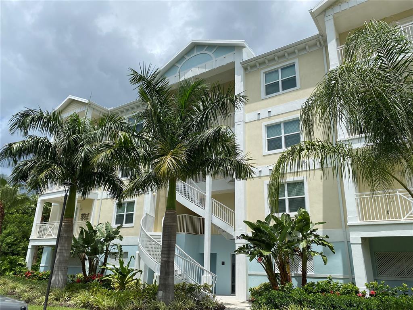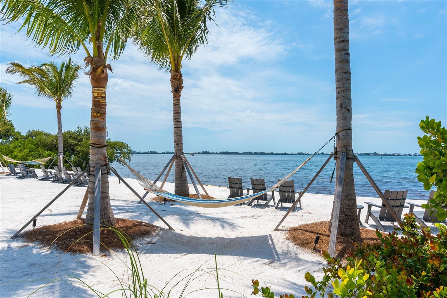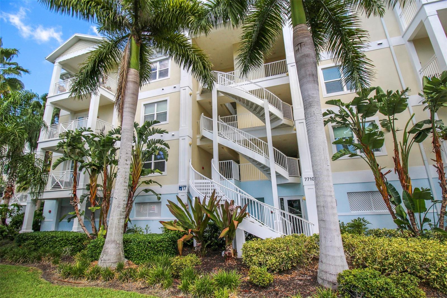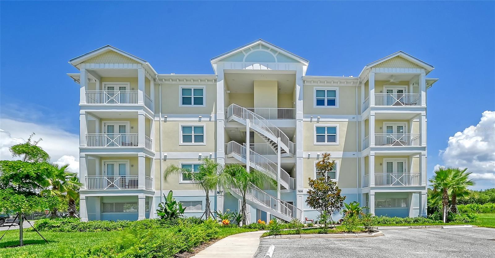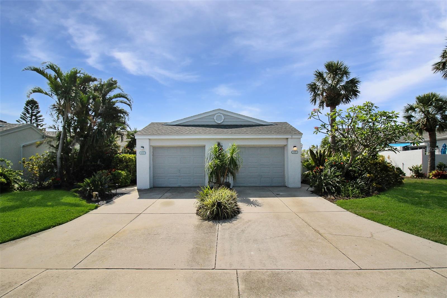1318 Perico Point Circle, BRADENTON, FL 34209
Active
Property Photos
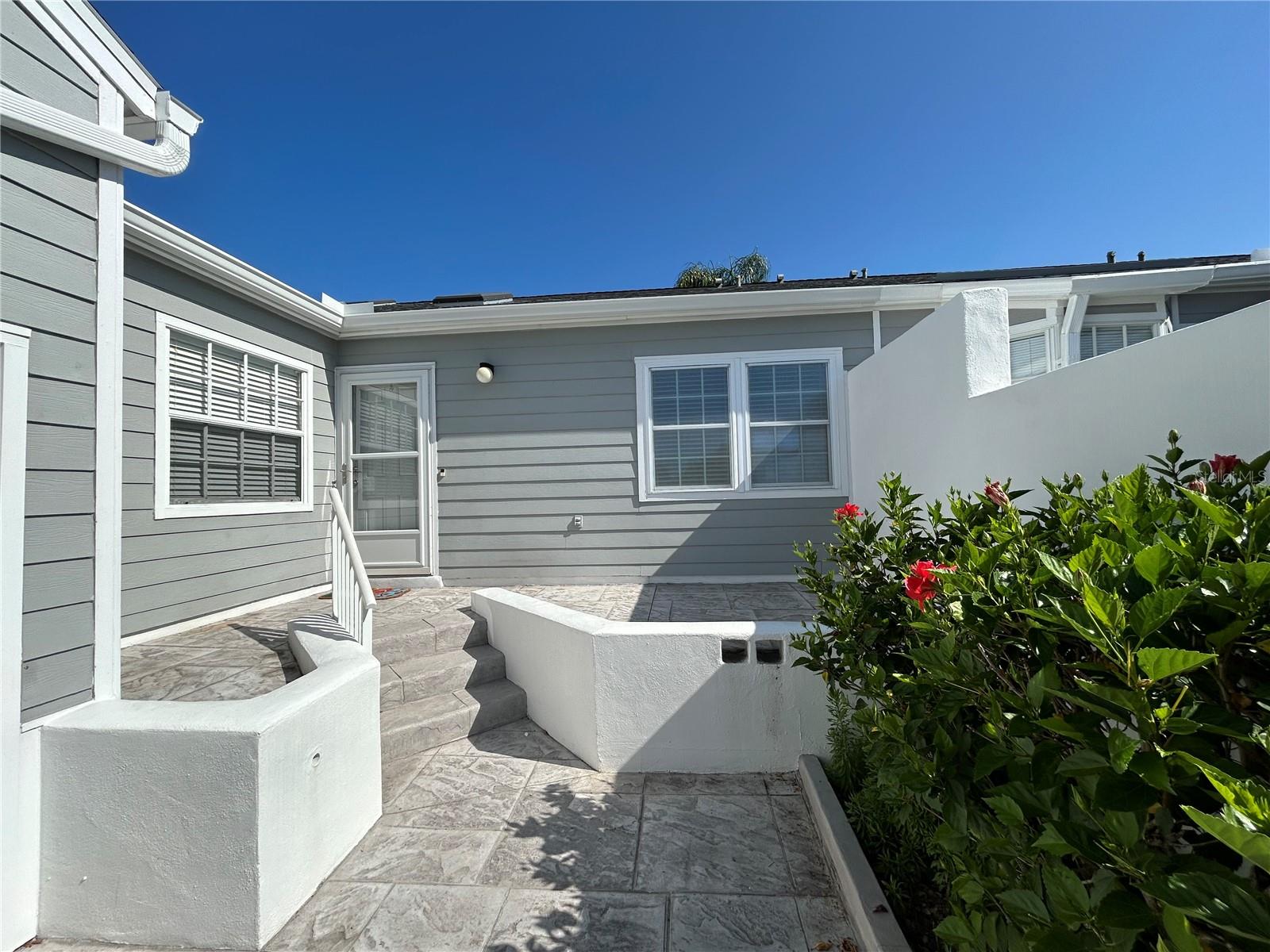
Would you like to sell your home before you purchase this one?
Priced at Only: $5,500
For more Information Call:
Address: 1318 Perico Point Circle, BRADENTON, FL 34209
Property Location and Similar Properties
- MLS#: A4610766 ( Residential Lease )
- Street Address: 1318 Perico Point Circle
- Viewed: 371
- Price: $5,500
- Price sqft: $3
- Waterfront: Yes
- Wateraccess: Yes
- Waterfront Type: Lagoon
- Year Built: 1991
- Bldg sqft: 1682
- Bedrooms: 2
- Total Baths: 2
- Full Baths: 2
- Garage / Parking Spaces: 1
- Days On Market: 632
- Additional Information
- Geolocation: 27.4867 / -82.6849
- County: MANATEE
- City: BRADENTON
- Zipcode: 34209
- Subdivision: Perico Bay Club
- Provided by: WAGNER REALTY

- DMCA Notice
-
DescriptionYour next getaway is waiting for you in the gated community of Perico Bay Club! This 2/2 Villa won't disappoint. Updated kitchen and bathrooms. Enclosed lanai that opens onto a deck with a spectacular water view. King bed in the master bedroom, Full over a Queen in the guest bedroom. This Villa is turn keyed furnished. Perico Bay Club is an active community with a heated community pool, tennis courts, pickle ball, shuffle board, and a club house that hosts many activities. About 2 miles from the gorgeous Gulf beaches on Anna Maria Island. 60 day min rental. This property has been rented Jan, Feb, March and part of April 2026. Pets are not permitted. Jan Special rate $5000 a month Feb April $5500 a month May Dec $3500 a month Prices shown are based on 4 person occupancy. Additional persons staying in the unit for a period of longer than 7 days may be considered additional occupants and subject to additional rental fees being charged and/or application and approval process if the community is governed by association rules and regulations. Your rental Agent must be advised of all additional occupants and dates they will be in the unit. Rates shown are base rents that include utilities. Additional fees include departure cleaning fees, Internet fees if not provided by Owner, sales/resort taxes. Note that rates are subject to change without notice and reservations are not guaranteed until initial reservation deposit is received.
Payment Calculator
- Principal & Interest -
- Property Tax $
- Home Insurance $
- HOA Fees $
- Monthly -
For a Fast & FREE Mortgage Pre-Approval Apply Now
Apply Now
 Apply Now
Apply NowFeatures
Building and Construction
- Covered Spaces: 0.00
- Exterior Features: Courtyard, Private Mailbox, Rain Gutters, Sidewalk, Sliding Doors
- Flooring: Luxury Vinyl, Tile, Wood
- Living Area: 1272.00
Property Information
- Property Condition: Completed
Land Information
- Lot Features: Flood Insurance Required, City Limits, Level, Sidewalk, Paved
Garage and Parking
- Garage Spaces: 1.00
- Open Parking Spaces: 0.00
- Parking Features: Driveway, Garage Door Opener, Guest
Eco-Communities
- Water Source: Canal/Lake For Irrigation, Public
Utilities
- Carport Spaces: 0.00
- Cooling: Central Air
- Heating: Central, Electric
- Pets Allowed: No
- Sewer: Public Sewer
- Utilities: Cable Connected, Electricity Connected, Fire Hydrant, Phone Available, Public, Sewer Connected, Sprinkler Recycled, Underground Utilities, Water Connected
Amenities
- Association Amenities: Cable TV, Clubhouse, Fitness Center, Maintenance, Pickleball Court(s), Recreation Facilities, Shuffleboard Court, Spa/Hot Tub, Tennis Court(s), Vehicle Restrictions
Finance and Tax Information
- Home Owners Association Fee: 0.00
- Insurance Expense: 0.00
- Net Operating Income: 0.00
- Other Expense: 0.00
Rental Information
- Tenant Pays: Cleaning Fee
Other Features
- Appliances: Dishwasher, Disposal, Dryer, Electric Water Heater, Ice Maker, Microwave, Range, Refrigerator, Washer
- Association Name: Sunstate Management/Courtyard Homes/Nicole Banks
- Association Phone: 941-870-4920x204
- Country: US
- Furnished: Turnkey
- Interior Features: Ceiling Fans(s), Eat-in Kitchen, Living Room/Dining Room Combo, Open Floorplan, Primary Bedroom Main Floor, Split Bedroom, Stone Counters, Thermostat, Vaulted Ceiling(s), Walk-In Closet(s), Window Treatments
- Levels: One
- Area Major: 34209 - Bradenton/Palma Sola
- Occupant Type: Owner
- Parcel Number: 7498355028
- View: Trees/Woods, Water
- Views: 371
Owner Information
- Owner Pays: Cable TV, Grounds Care, Internet, Laundry, Management, Pest Control, Pool Maintenance, Recreational, Repairs, Security, Sewer, Trash Collection, Water
Similar Properties
Nearby Subdivisions
43 Waterside Lane 3 At Perico
Bayview Grove
Cape Town Village
Cordova Lakes Ph Ii
Cordova Lakes Ph Iv
Cordova Lakes Ph Vi
Cordova Villas Condo
Cordova Villas Condo Ph 30
Cortez Sub
Edgewater Pointe At Perico Bay
Edgewater Walk Ii On Harbour I
Fiddlers Green
Flamingo Cay Condo Apts Amd
George M Breeze Jr
Golf View Park
Harbor Hills
Harbour Oaks Sub
Heritage Village West
Hidden Lake Ii Ph 1 Or24865696
Hidden Lake Ii Ph 2
Hidden Lake Ii Ph 3
Hidden Lake Ph 1
Ironwood Eighth
Ironwood Eleventh Condo
Ironwood Fifteenth
Landmark At Pointe West I Cond
Meadowcroft Prcl W
Palma Sola Bay Club
Palma Sola Bay Club Condos
Palma Sola Bay Club Ph 12
Palma Sola Bay Club Ph 3 Bldg
Palma Sola Court
Palma Sola Heights Sub
Palma Sola Park
Palma Sola Trace
Palma Sola Trace Condo Or21857
Pebble Spgs Cluster 5
Pebble Spgs Cluster 6
Pebble Springs
Perico Bay Club
Perico Island First Add
Perico Isles
Pine Heights Court
Pine Lakes
Sabal Palm Gardens Ph I
Shoreline Terraces I At Perico
Shoreline Terraces Iv At Peric
Spanish Park Sub 1st Ad
Spoonbill Courtyard Homes At P
Sunset Estates
Taliescent
The Crossings
The Greens At Pinebrook Ph 12
The Links At Pinebrook
Village Green Of Bradenton
Village Green Of Bradenton Un
Village West
West Bayou

- Natalie Gorse, REALTOR ®
- Tropic Shores Realty
- Office: 352.684.7371
- Mobile: 352.584.7611
- Mobile: 352.799.3239
- nataliegorse352@gmail.com

