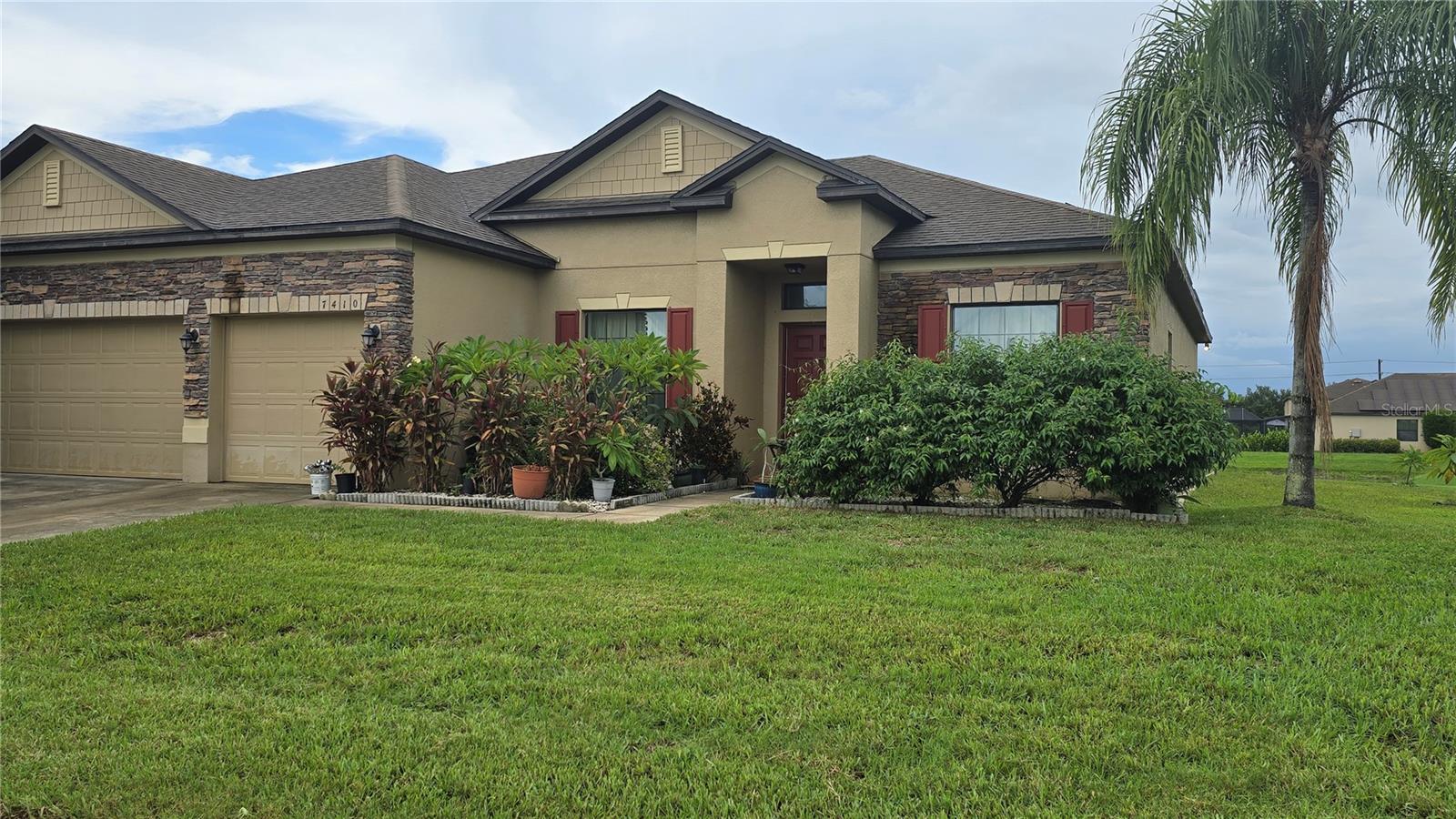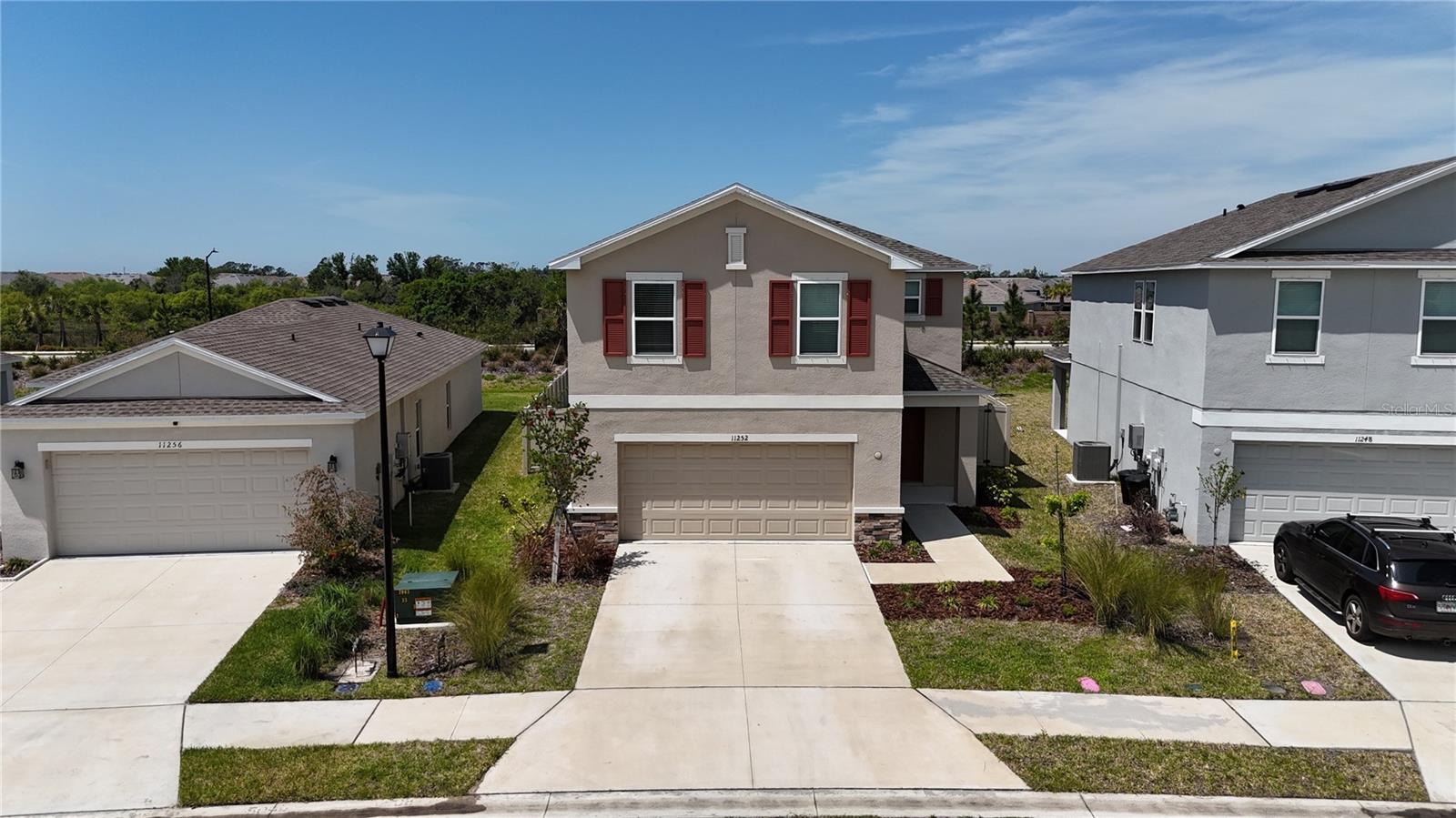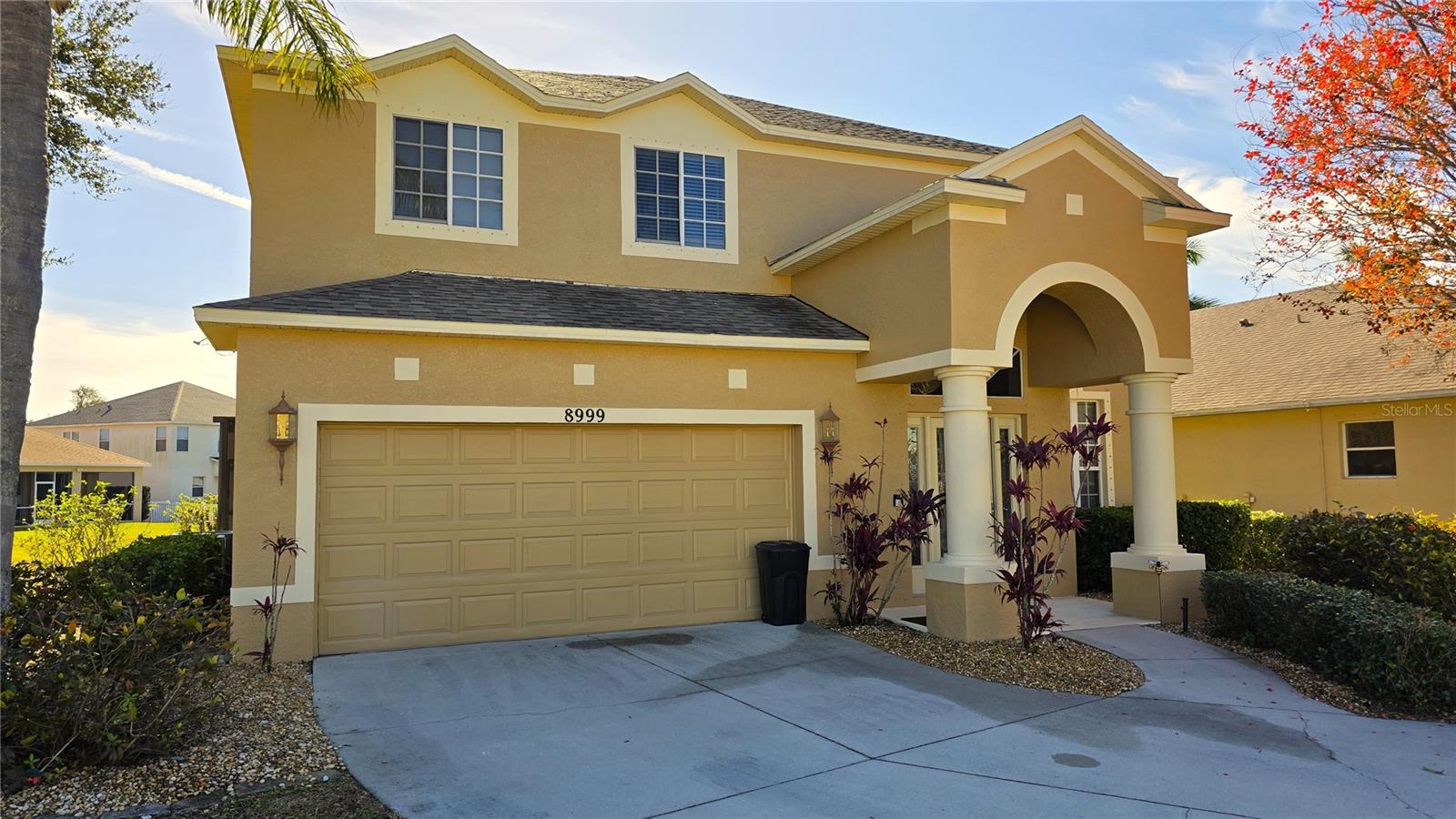7410 64th Street E, PALMETTO, FL 34221
Property Photos

Would you like to sell your home before you purchase this one?
Priced at Only: $415,000
For more Information Call:
Address: 7410 64th Street E, PALMETTO, FL 34221
Property Location and Similar Properties
- MLS#: A4618641 ( Residential )
- Street Address: 7410 64th Street E
- Viewed: 51
- Price: $415,000
- Price sqft: $131
- Waterfront: Yes
- Wateraccess: Yes
- Waterfront Type: Pond
- Year Built: 2014
- Bldg sqft: 3178
- Bedrooms: 4
- Total Baths: 3
- Full Baths: 3
- Garage / Parking Spaces: 3
- Days On Market: 342
- Additional Information
- Geolocation: 27.5721 / -82.4884
- County: MANATEE
- City: PALMETTO
- Zipcode: 34221
- Subdivision: Sheffield Glenn
- Elementary School: Virgil Mills
- Middle School: Buffalo Creek
- High School: Parrish Community
- Provided by: EXIT KING REALTY

- DMCA Notice
-
DescriptionBACK ON THE MARKET! REDUCED!! Motivated Seller. No CDD and low HOA fee. Seller offering a $5k credit off list price at closing for new flooring. Whole house Solar system, electric bills run around $50/ month. It's a fantastic floor plan for entertaining. This perfect house is situated on a corner lot with 4 bedrooms, bonus room for possible 5th bedroom/den/office, 3 full bathrooms, nice large screened lanai, 3 car garage, newer AC, newer hot water tank, and whole house water softener system. The Primary Suite has a large walk in closet and 2 additional hall closets for extra clothes, shoes, and storage. The Primary bath has a garden tub with separate large tiled walk in shower, and a double sink vanity. There is a second in law primary bedroom and bath with tub/shower combo. It's a great home and great location for schools to simply walk to either Virgil Mills Elementary and/or Buffalo Creek Middle just across from Sheffield Glenn Community's Entrance. The kitchen has beautiful wood cabinets and granite counter tops, stainless steel appliances, a breakfast bar, closet pantry, and a nice size dinette for those quaint tea time gatherings. Come see this wonderful house with so many possibilities for large families, multi family situations, or just someone who loves a big home for lots of guests. It's waiting on new occupants. Great location to enjoy all the new growth in Parrish. There's a brand new state of the art hospital within minutes scheduled for 2025 opening. Restaurants, shopping, healthcare, dentist, hiking, and dog parks are all nearby. St. Petersburg, Tampa, Bradenton, Sarasota and Lakewood Ranch are all within minutes. And, the beautiful beaches are minutes away for fun or watching the magnificent sunsets. Let's get a new owner enjoying this wonderful home. This one has an assumable loan too.
Payment Calculator
- Principal & Interest -
- Property Tax $
- Home Insurance $
- HOA Fees $
- Monthly -
For a Fast & FREE Mortgage Pre-Approval Apply Now
Apply Now
 Apply Now
Apply NowFeatures
Building and Construction
- Builder Name: MARONDA HOMES
- Covered Spaces: 0.00
- Exterior Features: Hurricane Shutters, Private Mailbox, Sidewalk, Sliding Doors
- Flooring: Carpet, Ceramic Tile, Concrete
- Living Area: 2427.00
- Roof: Shingle
Property Information
- Property Condition: Completed
Land Information
- Lot Features: Corner Lot, Sidewalk, Paved
School Information
- High School: Parrish Community High
- Middle School: Buffalo Creek Middle
- School Elementary: Virgil Mills Elementary
Garage and Parking
- Garage Spaces: 3.00
- Open Parking Spaces: 0.00
- Parking Features: Driveway
Eco-Communities
- Green Energy Efficient: Energy Monitoring System
- Water Source: Public
Utilities
- Carport Spaces: 0.00
- Cooling: Central Air
- Heating: Central, Electric, Solar
- Pets Allowed: Yes
- Sewer: Public Sewer
- Utilities: BB/HS Internet Available, Cable Available, Electricity Connected, Fire Hydrant, Phone Available, Sewer Connected, Water Connected
Finance and Tax Information
- Home Owners Association Fee: 237.00
- Insurance Expense: 0.00
- Net Operating Income: 0.00
- Other Expense: 0.00
- Tax Year: 2023
Other Features
- Appliances: Dishwasher, Disposal, Dryer, Electric Water Heater, Microwave, Range, Refrigerator, Washer, Water Softener
- Association Name: Sentry Management/ Laura Augustus
- Country: US
- Furnished: Unfurnished
- Interior Features: Eat-in Kitchen, High Ceilings, Kitchen/Family Room Combo, Open Floorplan, Primary Bedroom Main Floor, Solid Surface Counters, Solid Wood Cabinets, Split Bedroom, Window Treatments
- Legal Description: LOT 4 SHEFFIELD GLENN PI#7204.0070/9
- Levels: One
- Area Major: 34221 - Palmetto/Rubonia
- Occupant Type: Owner
- Parcel Number: 720400709
- Possession: Close Of Escrow
- Style: Custom
- View: Park/Greenbelt
- Views: 51
- Zoning Code: PDR
Similar Properties
Nearby Subdivisions
A R Anthonys Sub Of Pt Sec14&2
A R Anthonys Sub Of Pt Sec1423
Airways At Imp Lkwds 3-a
Airways At Imp Lkwds 3a
Arbor Creek
Artisan Lakes
Artisan Lakes Eaves Bend
Artisan Lakes Eaves Bend Ph I
Artisan Lakes Eaves Bend Ph Ii
Artisan Lakes Esplanade Ph I S
Artisan Lakes Esplanade Ph Iii
Artisan Lakes Esplanade Ph V S
Bahia Vista
Bahia Vista Subdivision
Bay Estates North
Bay View Park Rev
Bayou Estates North Iia Iib
Bayou Estates South
Boccage
Courtneys Resub
Crystal Lakes Ii
English
Esthers Court
Fairway Oaks Ph 1
Fairway Oaks Ph I Ii Iii
Fairway Trace
Fairways At Imperial Lakewds1a
Fairways At Imperial Lakewoods
Fiddlers Bend
Flagstone Acres
Fosters Creek
G H Judd
Gillette Grove
Gulf Bay Estates
Gulf Bay Estates Blocks 1a 1
Gulf Bay Estates Blocks 47
Gulf & Bay Estates Blocks 4-7
Gulf & Bay Estates Unit 4 Corr
Hammocks At Riviera Dunes
Heather Glen Ph Ii
Heritage Bay
Heron Bay
Heron Creek Ph I
Imperial Lakes Estates
Imperial Lakes Estates Unit Ii
Imperial Lakes Residential
Imperial Ridge
Island At Riviera Dunes
J H Brunjes
J T Flemings Palmetto Sub
Jackson Park
Jackson Xing Ph Ii
Lake View Acres
Lamp Post Place
Long Sub
Mandarin Grove
Mangrove Point
Marlee Acres
Melwood Oaks Ph Iib
Muellers
Neighborhood
North Oaks Estates
North Orange Estates
Northshore At Riviera Dunes Ph
Northwood Park
Not Applicable
Not On List
Oak View Ph I
Oakdale Square
Oakhurst Rev Por
Old Mill Preserve
Old Mill Preserve Ph Ii
Palm Lake Estates
Palmetto Estates
Palmetto Gardens Rev
Palmetto Heights
Palmetto Point
Palmetto Point Add
Palmetto Skyway
Palmetto Skyway Rep
Patten Reserve
Peninsula At Riviera Dunes
Pravela
Regency Oaks Ph I
Regency Oaks Preserve
Richards
Richards Add To Palmetto
Richards Add To Palmetto Conti
Rio Vista A M Lambs Resubdivid
Riverside Park
Roy Family Ranches
Rubonia East Terra Ceia Resubd
Sanctuary Cove
Shadow Brook Mobile Home
Sheffield Glenn
Sheffield Glenn Pb52190
Shell Beach Add
Silverstone North
Silverstone North Ph Ia Ib
Silverstone North Ph Ic Id
Silverstone North Ph Iia Iib
Silverstone South
Snead Island
Snead Island Estates West Ph 1
South Bay
Spanish Point
Stonegate Preserve
Stonegate Preserve Ia
Sub Lot34 B2 Parrish Ad To Tow
Sugar Mill Lakes Ph 1
Sugar Mill Lakes Ph Ii Iii
Sugar Mill Lakes Ph Ii & Iii
Terra Ceia Bay Estates
Terra Ceia Bay North
The Cove At Terra Ceia Bay Vil
The Greens At Edgewater
Trevesta
Trevesta Ph I-a
Trevesta Ph Ia
Trevesta Ph Ib-1
Trevesta Ph Ib1
Trevesta Ph Iia
Trevesta Ph Iib
Trevesta Ph Iiia
Trevesta Ph Iiib
Trevesta Ph Iiic Iiid
Trevesta Ph Iiie
Tropic Isles
Villages Of Thousand Oaks Vill
Villas At Oak Bend
Waterford Court
Waterford Ph I Iii Rep
Waterford Ph I & Iii Rep
Waterford Ph Ia Ii Iia
Welshs Memphis
Whitney Meadows
Willis Add To Palmetto
Willow Hammock Ph 1a 1b
Willow Hammock Silverstone
Willow Walk North
Willow Walk Ph Ib
Willow Walk Ph Ic
Willow Walk Ph Iiaiibiid
Willow Walk Ph Iic
Willow Walk Ph Iif Iig
Woodland Acres
Woodlawn Lakes
Woodlawn Lakes Second Add
Woods Of Moccasin Wallow Ph I
Woods Of Moccasin Wallow Ph Ii

- Natalie Gorse, REALTOR ®
- Tropic Shores Realty
- Office: 352.684.7371
- Mobile: 352.584.7611
- Fax: 352.584.7611
- nataliegorse352@gmail.com


























