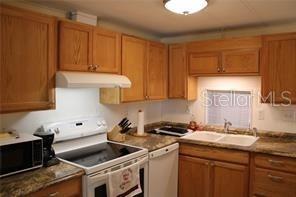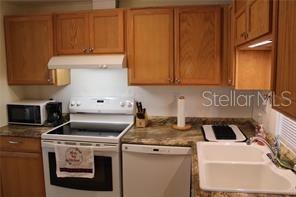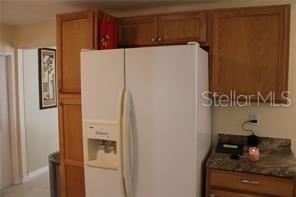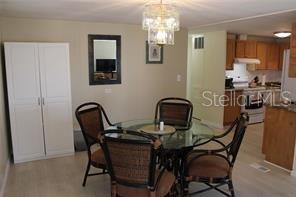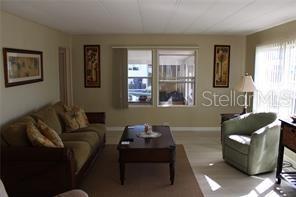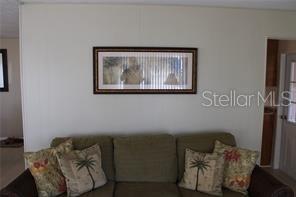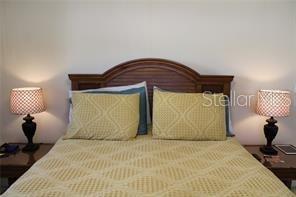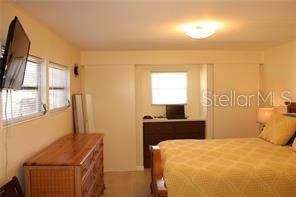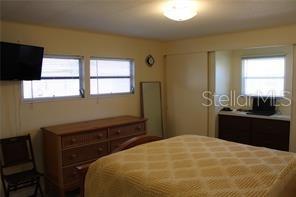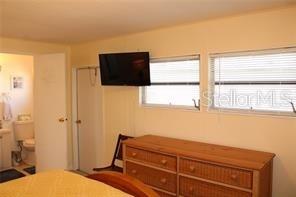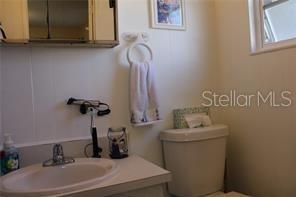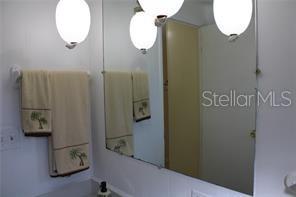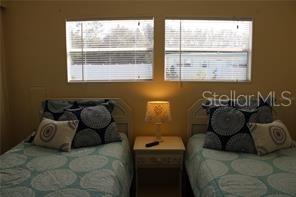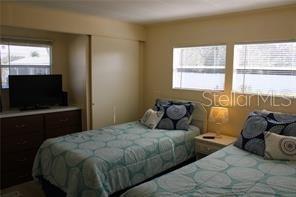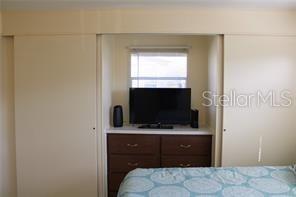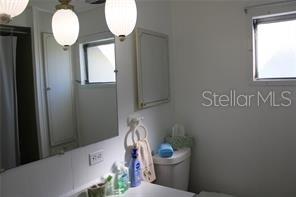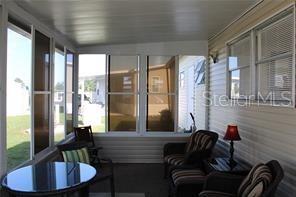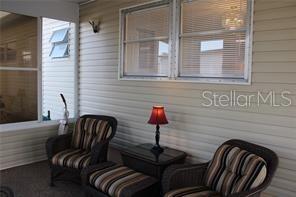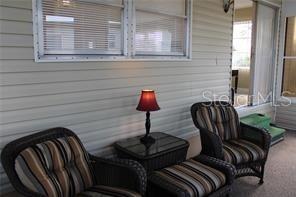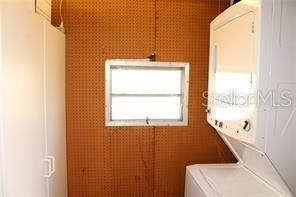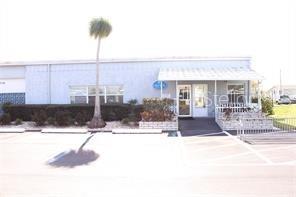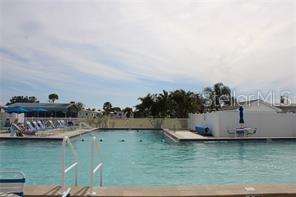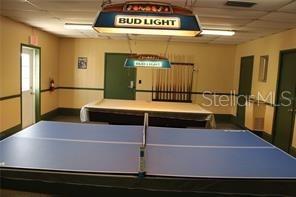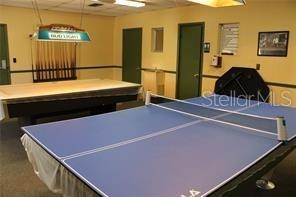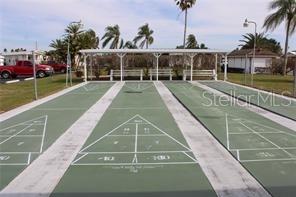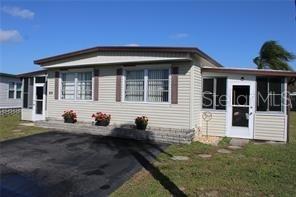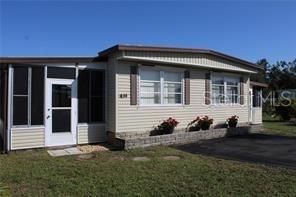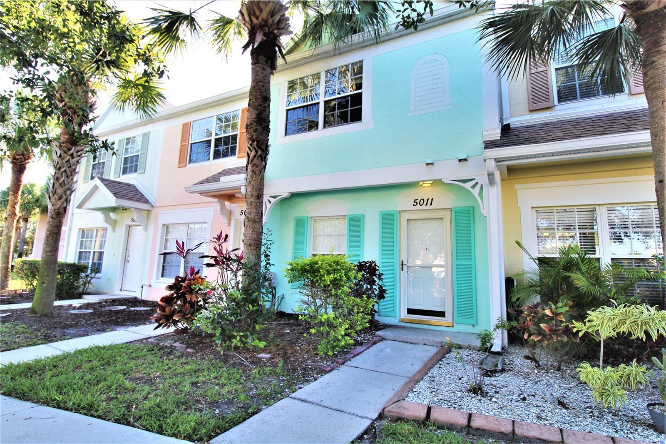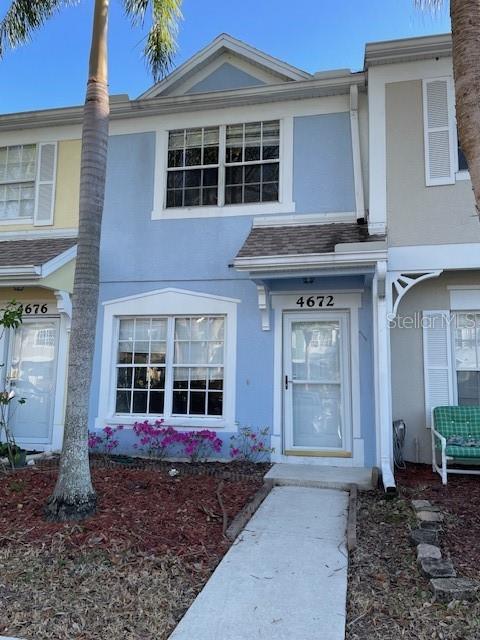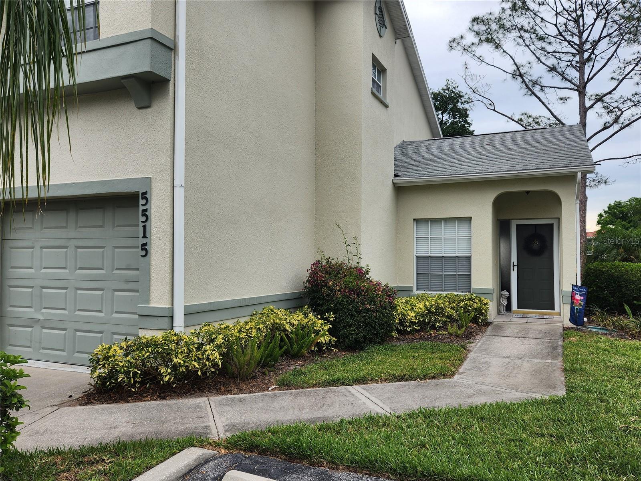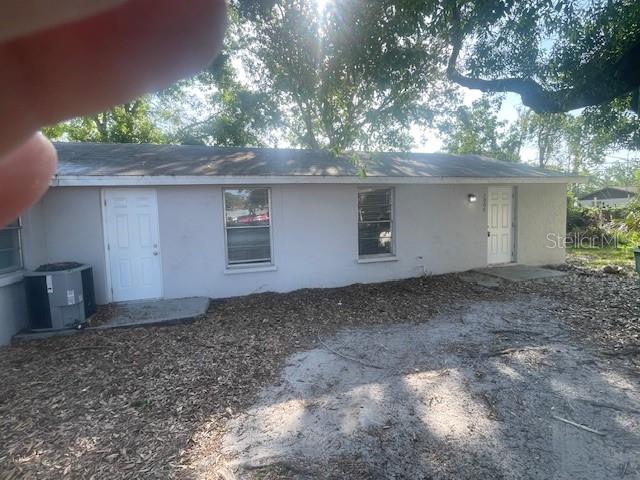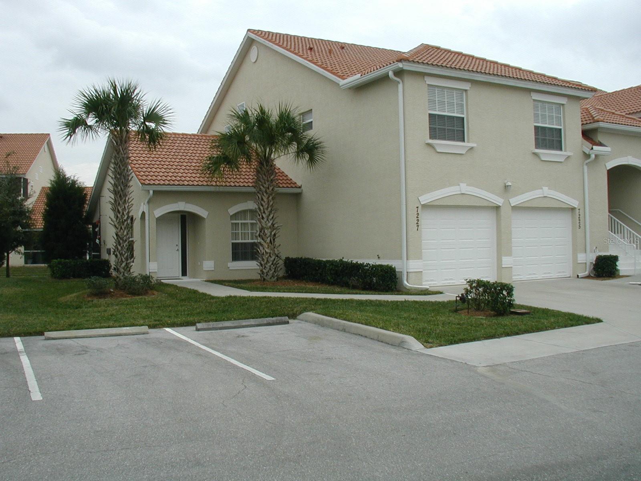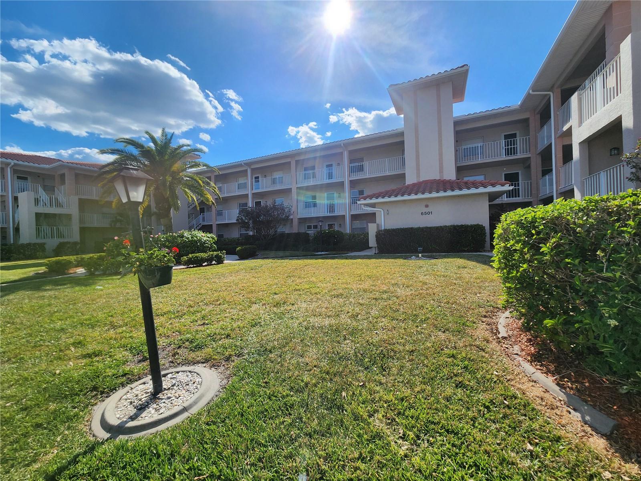5316 53rd Avenue E Q111, BRADENTON, FL 34203
Property Photos
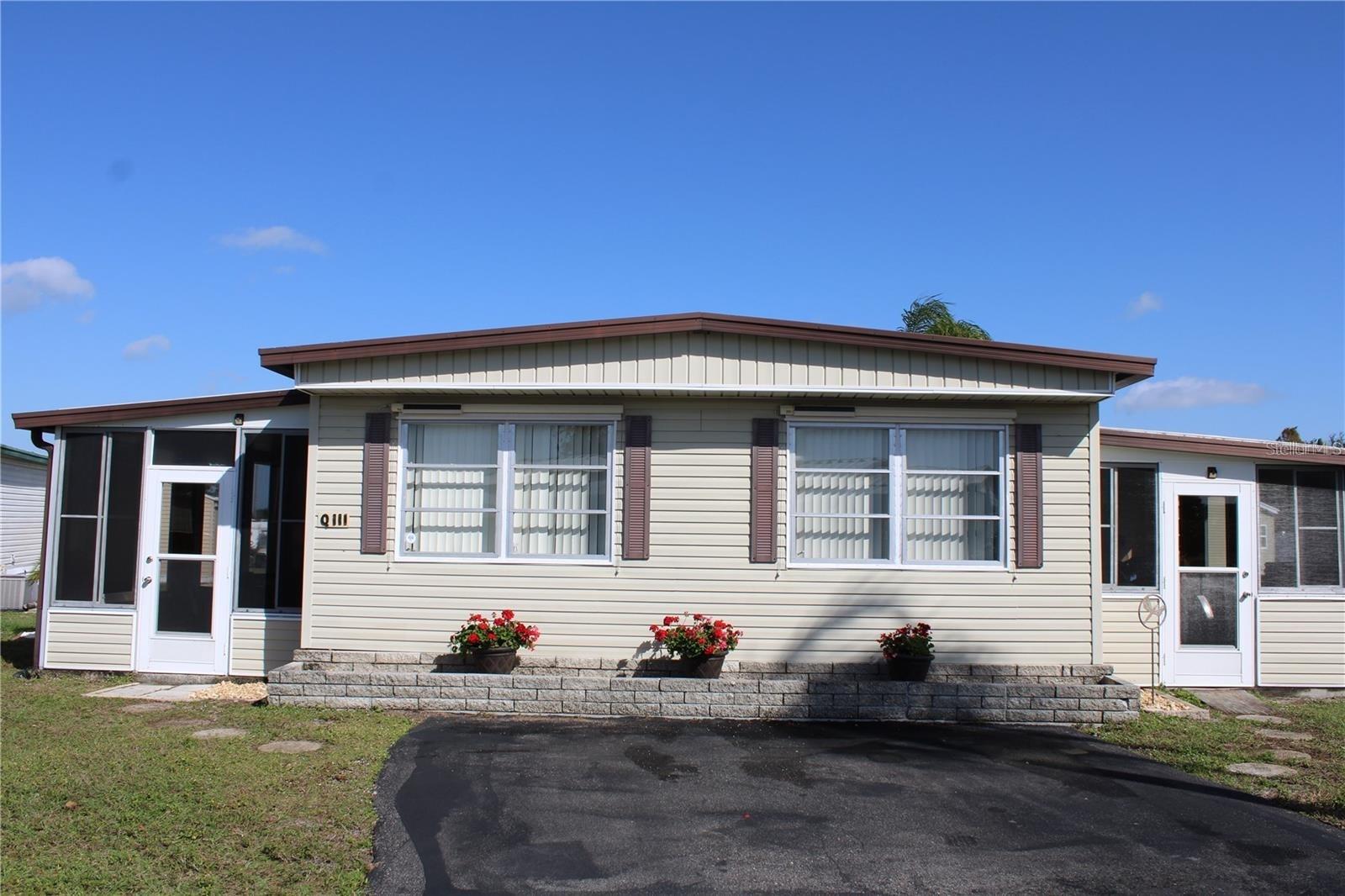
Would you like to sell your home before you purchase this one?
Priced at Only: $1,699
For more Information Call:
Address: 5316 53rd Avenue E Q111, BRADENTON, FL 34203
Property Location and Similar Properties
- MLS#: A4622818 ( Residential Lease )
- Street Address: 5316 53rd Avenue E Q111
- Viewed: 89
- Price: $1,699
- Price sqft: $1
- Waterfront: No
- Year Built: 1973
- Bldg sqft: 1496
- Bedrooms: 2
- Total Baths: 2
- Full Baths: 2
- Garage / Parking Spaces: 1
- Days On Market: 223
- Additional Information
- Geolocation: 27.4438 / -82.4969
- County: MANATEE
- City: BRADENTON
- Zipcode: 34203
- Subdivision: Westwinds Village Coop
- Provided by: PERLA'S PROPERTIES, LLC
- Contact: Perla Whitaker
- 941-242-9903

- DMCA Notice
-
DescriptionWESTWINDS VILLAGE. TURNKEY FULLY FURNISHED ANNUAL RENTAL. Completely remodeled 2 bedroom/ 2 bathroom mobile home that features 2 screened in Florida rooms. One is furnished the other can be used as a workshop, hobby area or sitting area. Westwinds Village is centrally located off of SR 70 in close proximity to US 301 or I 75 and there is plenty of fine dining, shopping and grocery stores near by. If having some onsite amenities are important to you then you have came to the right location. There is a beautiful community pool for your enjoyment and a clubhouse if you would like to relax and shoot a game of pool or pick up your sticks and join in on a shuffleboard game. Once you have visited Westwind Village you will be glad that you did. PLEASE NOTE: OWNER WILL UNFURNISH HOME WITH A 2 YEAR COMMITTMENT. Contact us for additional information.
Payment Calculator
- Principal & Interest -
- Property Tax $
- Home Insurance $
- HOA Fees $
- Monthly -
For a Fast & FREE Mortgage Pre-Approval Apply Now
Apply Now
 Apply Now
Apply NowFeatures
Building and Construction
- Covered Spaces: 0.00
- Exterior Features: Sliding Doors
- Flooring: Carpet, Laminate
- Living Area: 1056.00
Property Information
- Property Condition: Completed
Land Information
- Lot Features: In County, Paved, Private
Garage and Parking
- Garage Spaces: 0.00
- Open Parking Spaces: 0.00
Eco-Communities
- Pool Features: Gunite
- Water Source: Public
Utilities
- Carport Spaces: 1.00
- Cooling: Central Air
- Heating: Central
- Pets Allowed: No
- Sewer: Public Sewer
- Utilities: Cable Connected, Electricity Connected, Sewer Connected, Water Connected
Amenities
- Association Amenities: Clubhouse, Fence Restrictions, Gated, Laundry, Maintenance, Pool, Recreation Facilities, Shuffleboard Court, Tennis Court(s)
Finance and Tax Information
- Home Owners Association Fee: 0.00
- Insurance Expense: 0.00
- Net Operating Income: 0.00
- Other Expense: 0.00
Rental Information
- Tenant Pays: Cleaning Fee
Other Features
- Appliances: Dishwasher, Dryer, Electric Water Heater, Range, Range Hood, Refrigerator, Washer
- Association Name: Westwinds Village Co-Op
- Association Phone: 941-756-7411
- Country: US
- Furnished: Turnkey
- Interior Features: Ceiling Fans(s), L Dining, Solid Wood Cabinets, Walk-In Closet(s), Window Treatments
- Levels: One
- Area Major: 34203 - Bradenton/Braden River/Lakewood Rch
- Occupant Type: Vacant
- Parcel Number: 1734318700
- Unit Number: Q111
- Views: 89
Owner Information
- Owner Pays: Grounds Care
Similar Properties
Nearby Subdivisions
Arbor Reserve
Braden Crossings Ph 1b
Briarwood
Cayman Park
Cedar Hollow At Tara
Cypress Strand Ph I
Fairfield
Fairway Gardens At Tara
Fairway Gardens At Tara A Cond
Fairway Gardens Ii At Tara
Fairway Gardens Tara
Golf Lakes Residents Coop
Grandview At The Heights
Hammock Place
Harborage On Braden River I Ph
Harborage On Braden River Ph I
Marineland
Peridia
Sabal Harbour Ph Ib
Sabal Harbour Ph Iia
Sabal Harbour Ph Vi
Sabal Harbour Ph Vii
Silverlake
Tara Ph I
Tara Ph Iii Subphase F Un I
Tara Ph Iii Subphase H
Tara Plantation Gardens
Tara Preserve
Terraces 3 Of Tara
Terraces Of Tara
The Villages At Tara
Westwinds Village Coop
Winter Gardens

- Natalie Gorse, REALTOR ®
- Tropic Shores Realty
- Office: 352.684.7371
- Mobile: 352.584.7611
- Fax: 352.584.7611
- nataliegorse352@gmail.com

