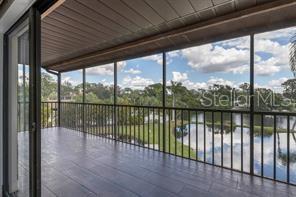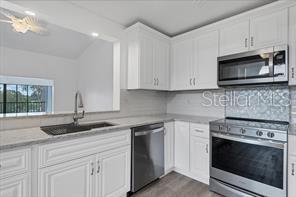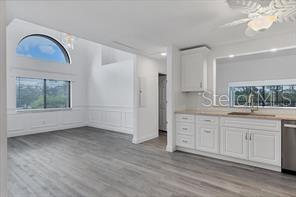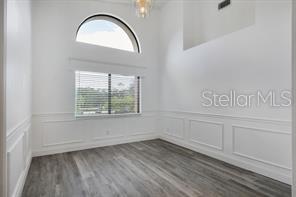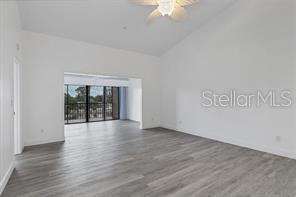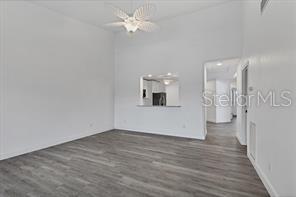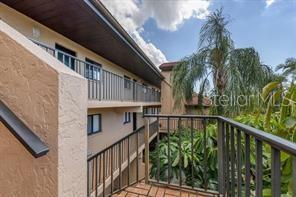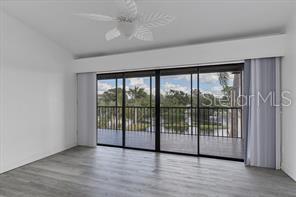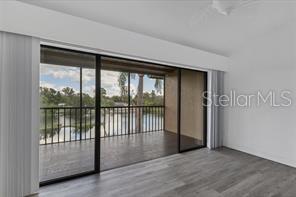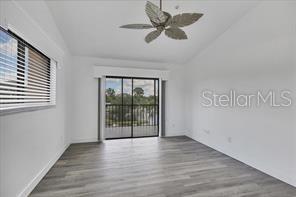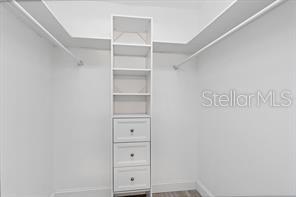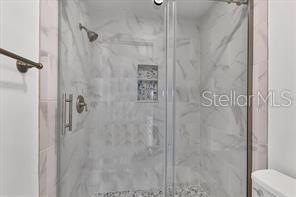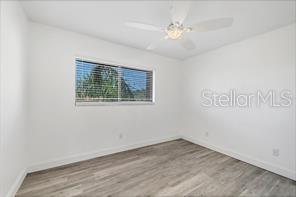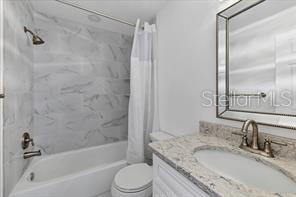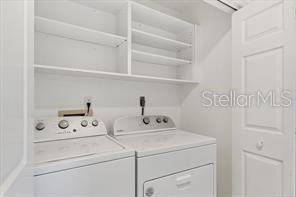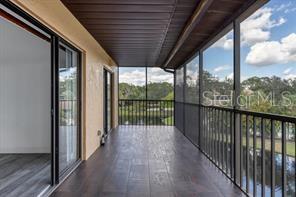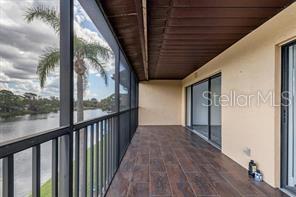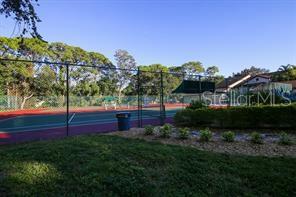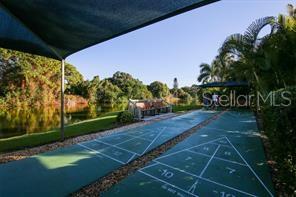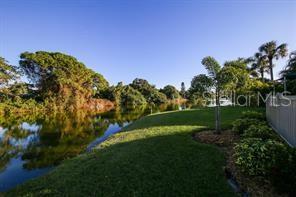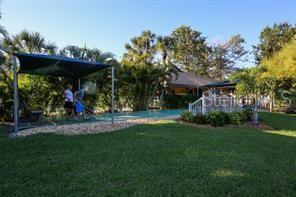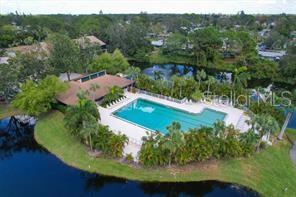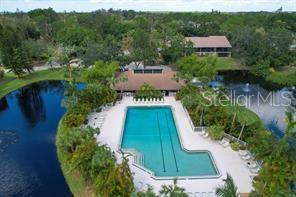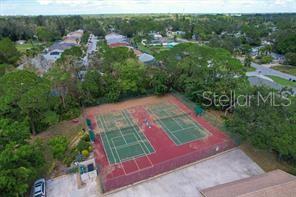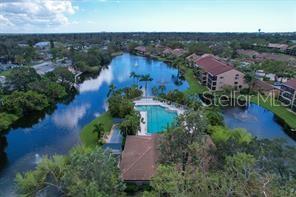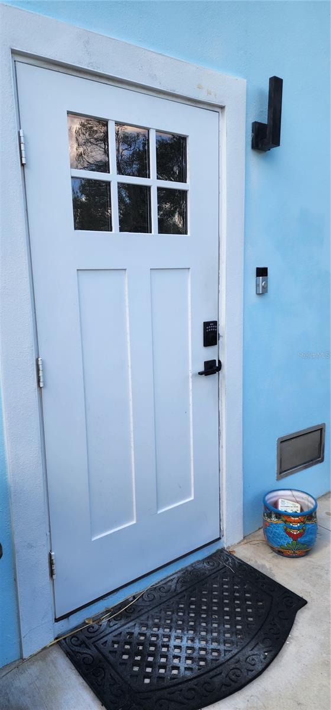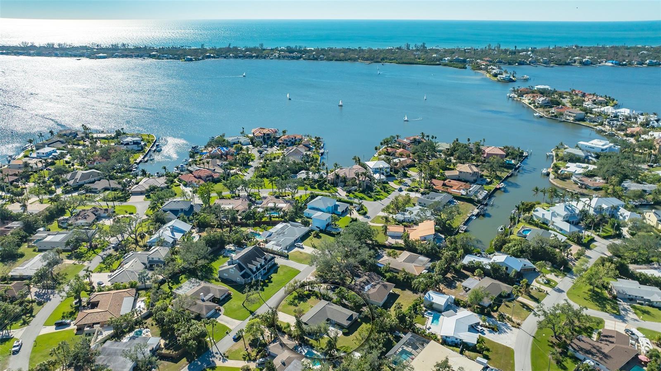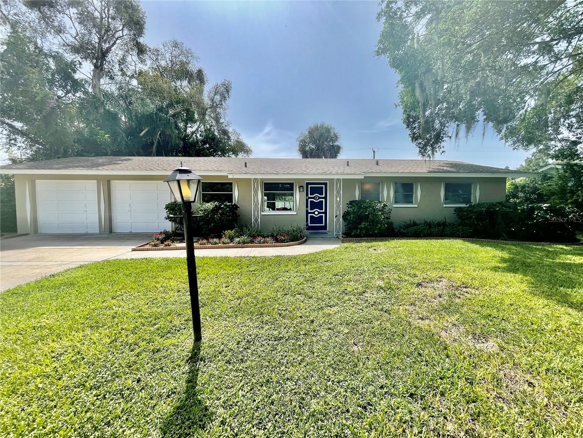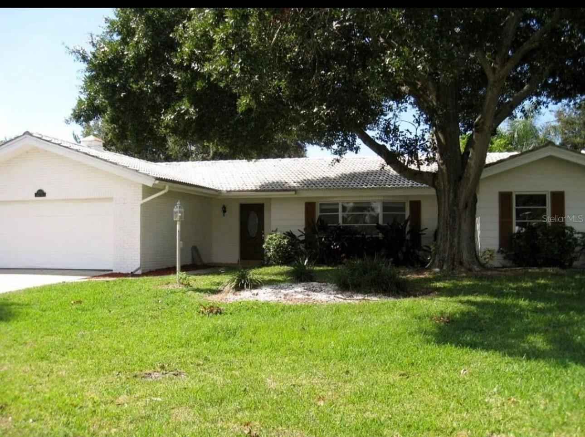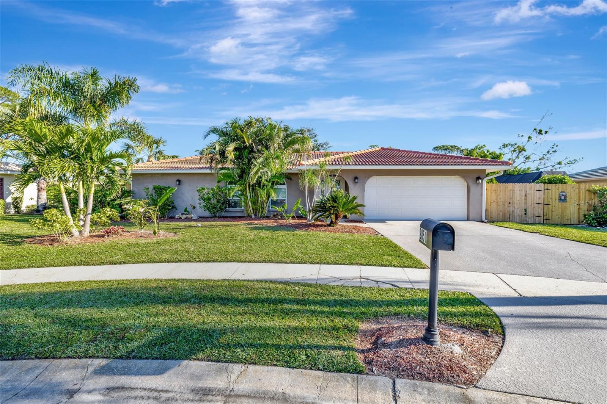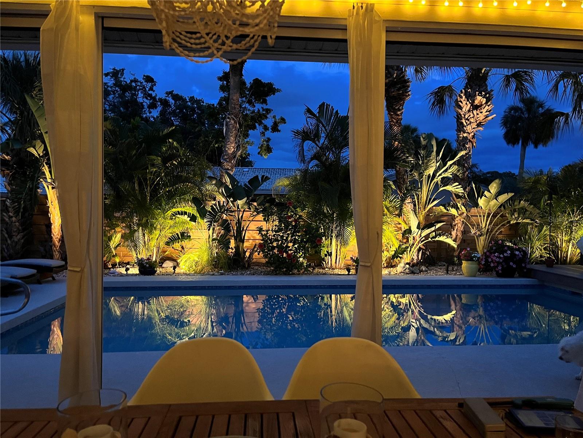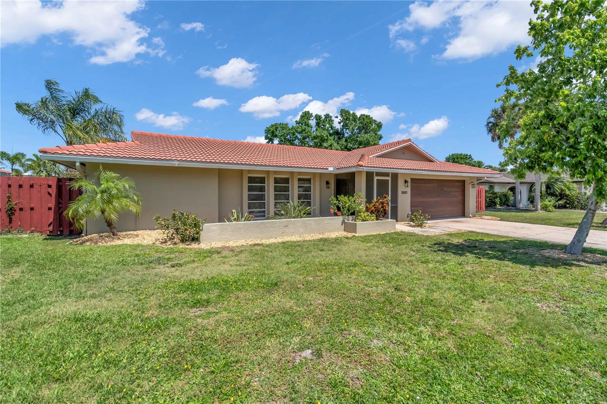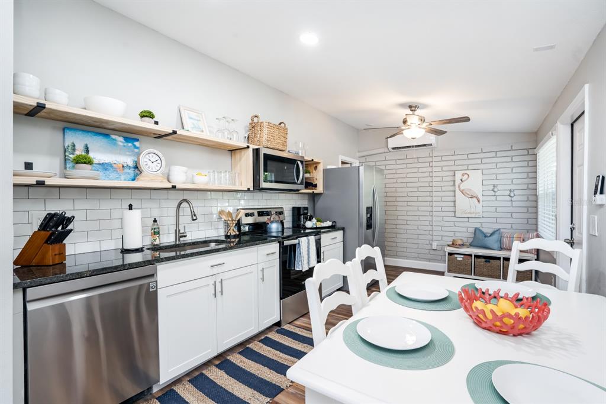5565 Ashton Lake Drive 5565, SARASOTA, FL 34231
Property Photos
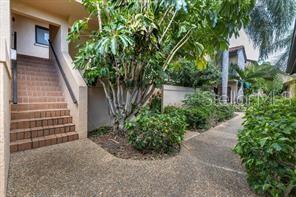
Would you like to sell your home before you purchase this one?
Priced at Only: $3,860
For more Information Call:
Address: 5565 Ashton Lake Drive 5565, SARASOTA, FL 34231
Property Location and Similar Properties
- MLS#: A4623961 ( Residential Lease )
- Street Address: 5565 Ashton Lake Drive 5565
- Viewed: 159
- Price: $3,860
- Price sqft: $2
- Waterfront: Yes
- Wateraccess: Yes
- Waterfront Type: Lake
- Year Built: 1990
- Bldg sqft: 1551
- Bedrooms: 3
- Total Baths: 2
- Full Baths: 2
- Garage / Parking Spaces: 1
- Days On Market: 195
- Additional Information
- Geolocation: 27.2707 / -82.5102
- County: SARASOTA
- City: SARASOTA
- Zipcode: 34231
- Subdivision: Ashton Lakes 01 02
- Building: Ashton Lakes 01 02
- Elementary School: Gulf Gate Elementary
- Middle School: Brookside Middle
- High School: Riverview High
- Provided by: SHOWTIME REALTY
- Contact: Robert D. Bevington
- 941-822-0890

- DMCA Notice
-
DescriptionAvailable after 4/30/2025 (Association Approval Required) This large, airy, beautifully laid out condo is a Must see! Located in Ashton Lakes, it boasts a spectacular view of the Lakes from its huge balcony! Easy care vinyl flooring throughout the home, with the exception of ceramic tile in the bathrooms. Brand new cabinetry and appliances, including a full size washer & dryer. Gorgeous marble countertops and ceiling fans in every room to help you enjoy the breeze! Tennis courts, shuffleboard, two pools, community grills, and clubhouse are just a few of the reasons you'll love it, but the home itself is absolutely gorgeous! Laundry in the unit Yes! Garage Private Yes!! Elevator Building Yes!! Corner End Unit with incredible views Yes!!
Payment Calculator
- Principal & Interest -
- Property Tax $
- Home Insurance $
- HOA Fees $
- Monthly -
For a Fast & FREE Mortgage Pre-Approval Apply Now
Apply Now
 Apply Now
Apply NowFeatures
Building and Construction
- Covered Spaces: 0.00
- Exterior Features: Balcony, Lighting, Outdoor Grill, Sliding Doors, Storage, Tennis Court(s)
- Flooring: Ceramic Tile, Vinyl
- Living Area: 1551.00
Property Information
- Property Condition: Completed
Land Information
- Lot Features: Landscaped, Level, Near Public Transit, Paved
School Information
- High School: Riverview High
- Middle School: Brookside Middle
- School Elementary: Gulf Gate Elementary
Garage and Parking
- Garage Spaces: 1.00
- Open Parking Spaces: 0.00
- Parking Features: Garage Door Opener, Ground Level, Guest
Eco-Communities
- Pool Features: Heated, In Ground
- Water Source: Public
Utilities
- Carport Spaces: 0.00
- Cooling: Central Air
- Heating: Central
- Pets Allowed: Yes
- Sewer: Public Sewer
- Utilities: Cable Connected, Electricity Connected, Public, Sewer Connected, Water Connected
Amenities
- Association Amenities: Cable TV, Clubhouse, Elevator(s), Maintenance, Pool, Recreation Facilities, Shuffleboard Court, Tennis Court(s), Vehicle Restrictions
Finance and Tax Information
- Home Owners Association Fee: 0.00
- Insurance Expense: 0.00
- Net Operating Income: 0.00
- Other Expense: 0.00
Rental Information
- Tenant Pays: Cleaning Fee
Other Features
- Appliances: Convection Oven, Dishwasher, Disposal, Dryer, Exhaust Fan, Ice Maker, Microwave, Refrigerator, Washer
- Association Name: David Ricereto
- Association Phone: 941-922-9603
- Country: US
- Furnished: Unfurnished
- Interior Features: Ceiling Fans(s), Eat-in Kitchen, High Ceilings, Primary Bedroom Main Floor, Open Floorplan, Solid Surface Counters, Solid Wood Cabinets, Split Bedroom, Thermostat, Vaulted Ceiling(s), Walk-In Closet(s), Window Treatments
- Levels: One
- Area Major: 34231 - Sarasota/Gulf Gate Branch
- Occupant Type: Tenant
- Parcel Number: 0088133013
- Unit Number: 5565
- View: Pool, Water
- Views: 159
Owner Information
- Owner Pays: Cable TV, Electricity, Grounds Care, Internet, Laundry, Pest Control, Pool Maintenance, Recreational, Sewer, Trash Collection, Water
Similar Properties
Nearby Subdivisions
2721 Mall Drive
Aqualane Estates 1st
Ashton Lakes 01 02
Ashton Lakes 03
Ashton Lakes 08
Bahama Heights
Baywood Colony Sec 1
Baywood Colony Southwood 1
Baywood Colony Southwood 2
Brodeurs
Carrington Place
Castel Del Mare
Colonial Terrace
Coral Cove
Crossings
Denham Acres
Emerald Harbor
Golden Acres
Gulf Gate
Gulf Gate Garden Homes E
Gulf Gate Manor
Gulf Gate Woods
High Acres
Hyde Park Terrace
Hymount
Kallas Sub 1st Add
Landings Carriagehouse I
Landings South V
Landings Treehouse
Madison Park
North Vamo Sub 1
North Vamo Sub 2
Oakwood Gardens
Pelican Cove
Pelican Cove I
Pelican Cove Ii
Pelican Cove Ix
Pelican Cove Vii
Pelican Cove Xi
Pelican Cove Xii
Pelican Cove Xiii
Pelican Cove Xiv
Pelican Cove Xv
Pelican Cove Xvi
Pelican Cove Xvii
Phillippi Cove
Phillippi Crest
Phillippi Gardens 01
Phillippi Gardens 03
Phillippi Gardens 06
Phillippi Gardens 14
Phillippi Gardens 16
Phillippi Lndgs C
Pine Shores Estate 1st Add
Pine Shores Estate 2nd Add
Pine Shores Estate 3rd Add
Pine Shores Estate 4th Sec
Pinehurst Park Rep Of
Pinewood Village I
Pinewood Village Iv
Pinewood Village Ix
Pirates Cove
Ridgewood
River Forest
Riverview Manor
Riverwood Pines
Rolando
Roselawn
Sarasota Highlands
Sarasotavenice Co Sub
Shadow Lakes
Siesta Heights
Siesta Heights Manor
Siesta Pointe
South Highland Amd Of
Southpointe Shores
Strathmore Riverside I
Summerside
Sun Haven
Swifton Villas Sec B
The Landings
Town Country Estates
Trinity Village
Tropical Shores
Unit 102 Village In The Pines
Vamo 3rd Add To
Villa Maria
Weslo Willows
Westlake Estates
Woodside South Ph 1 2 3
Woodside Village East
Woodside Village West

- Natalie Gorse, REALTOR ®
- Tropic Shores Realty
- Office: 352.684.7371
- Mobile: 352.584.7611
- Fax: 352.584.7611
- nataliegorse352@gmail.com

