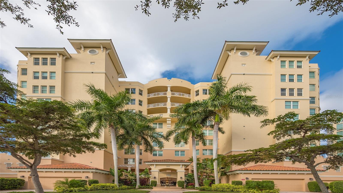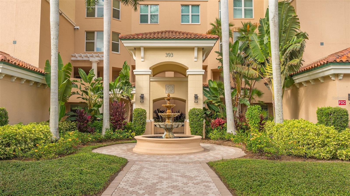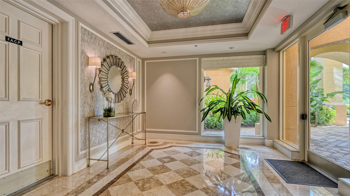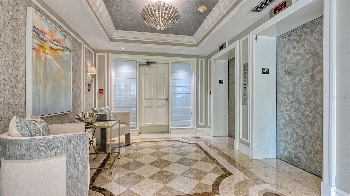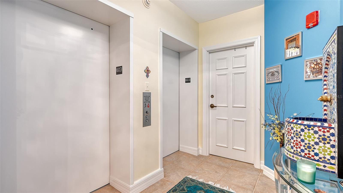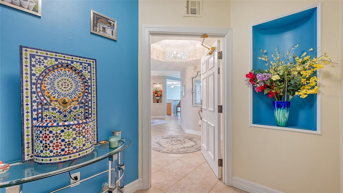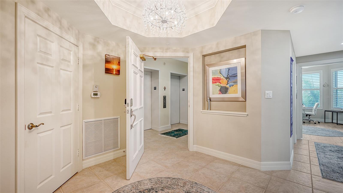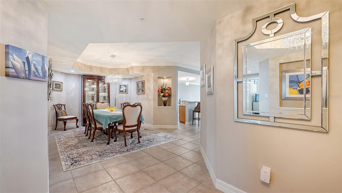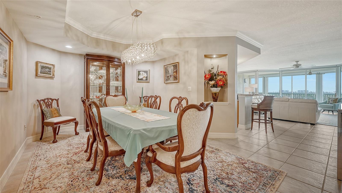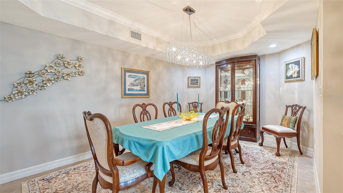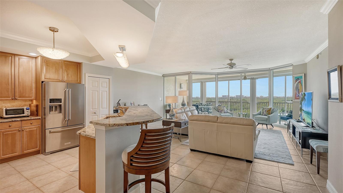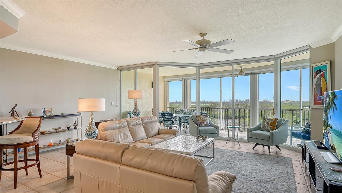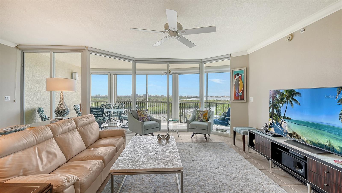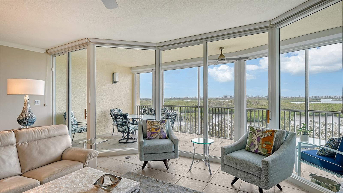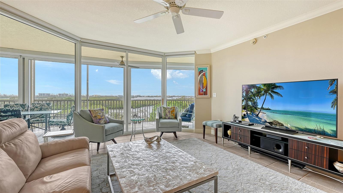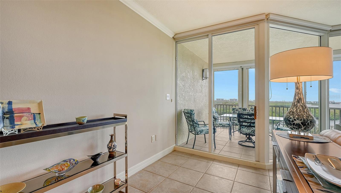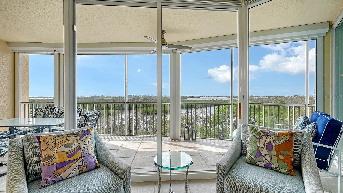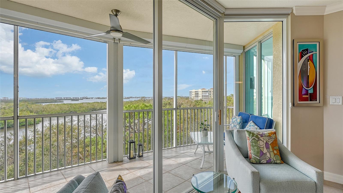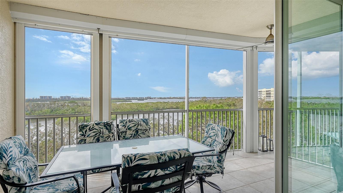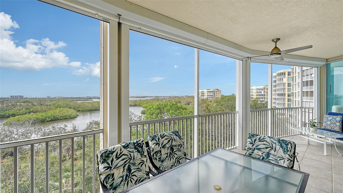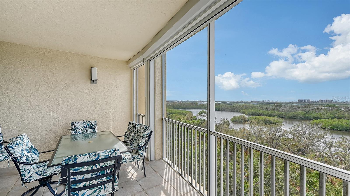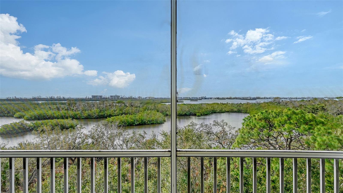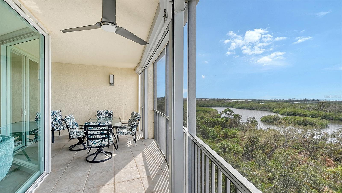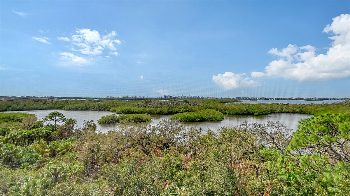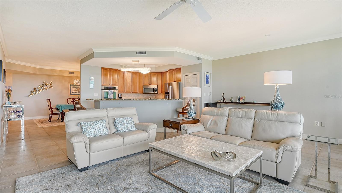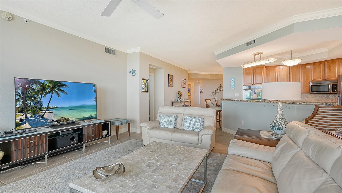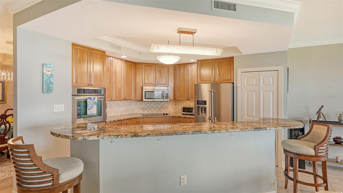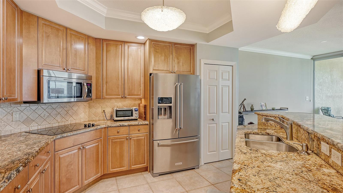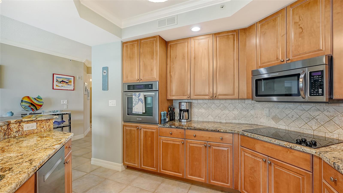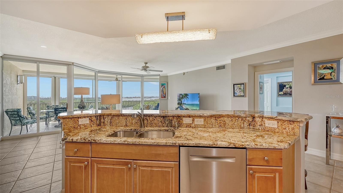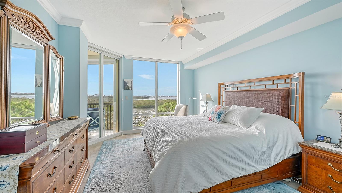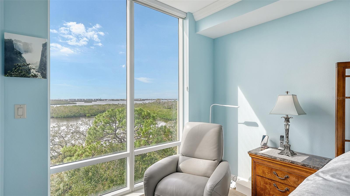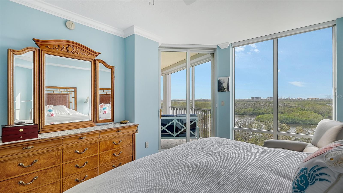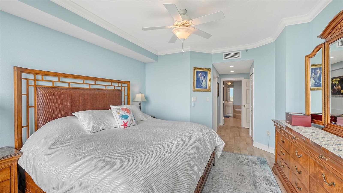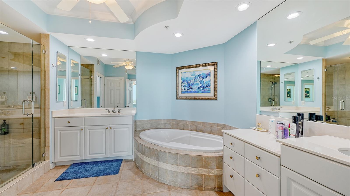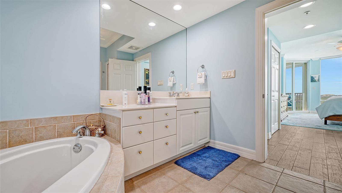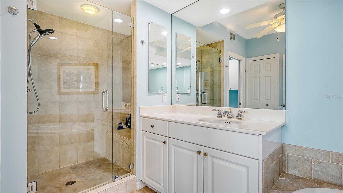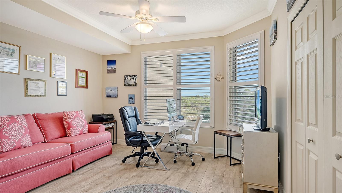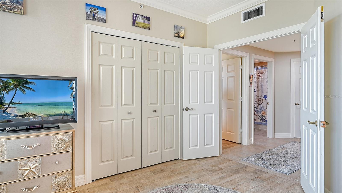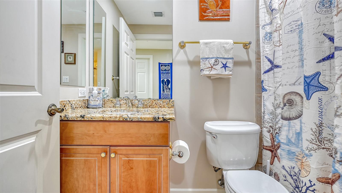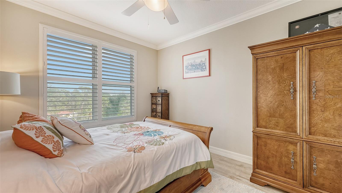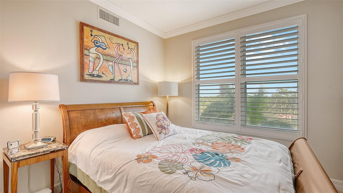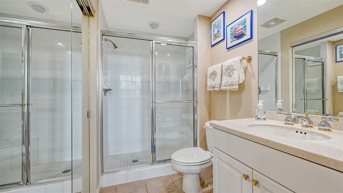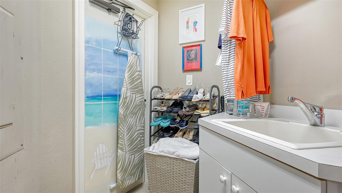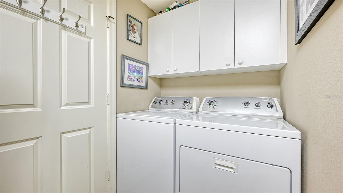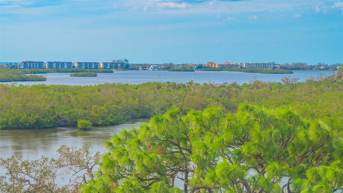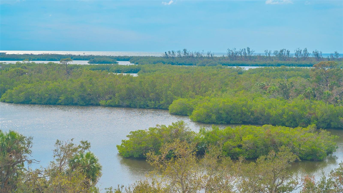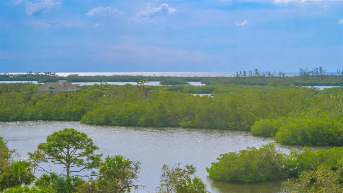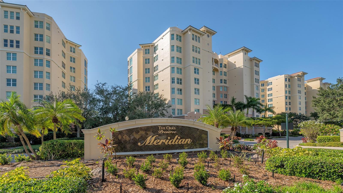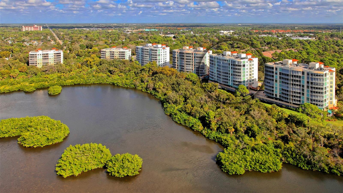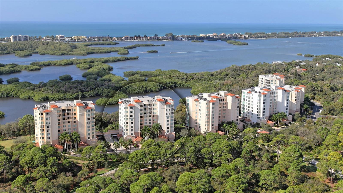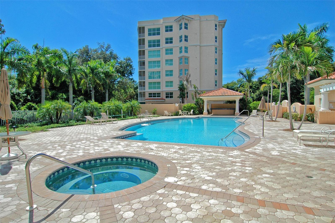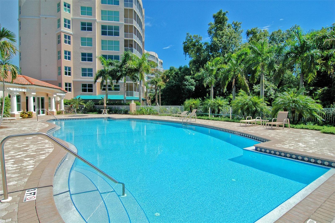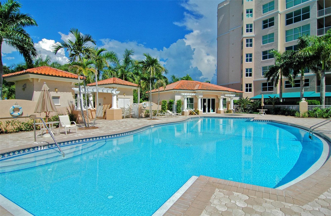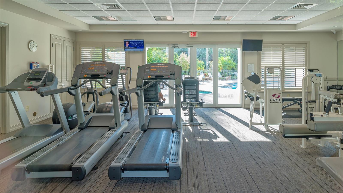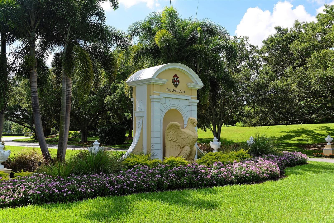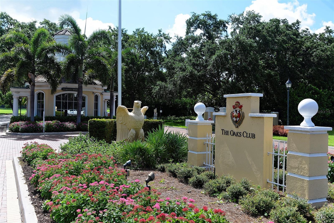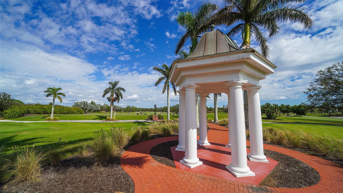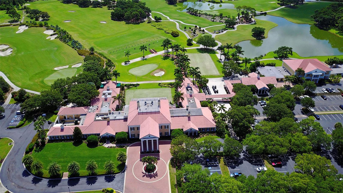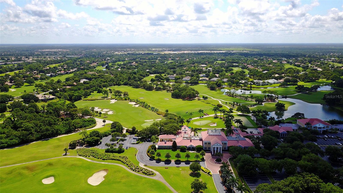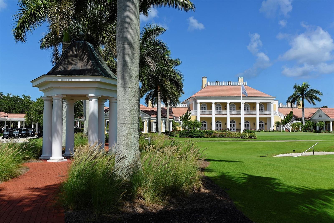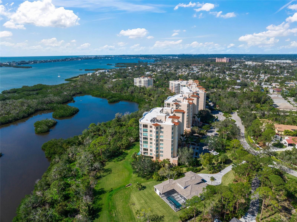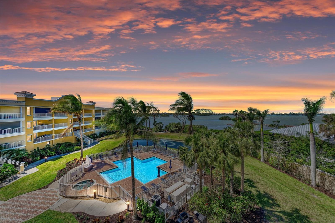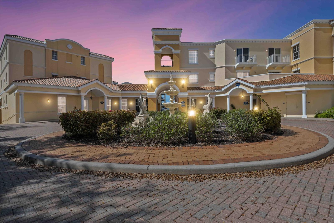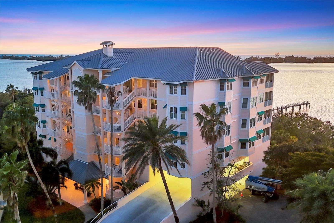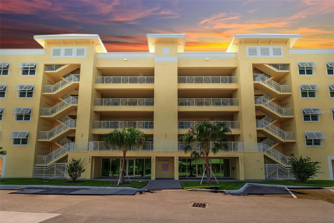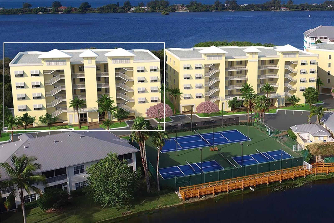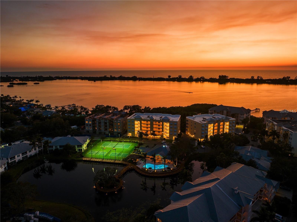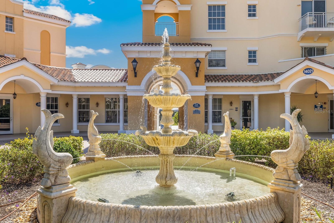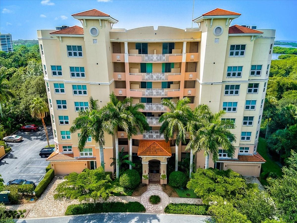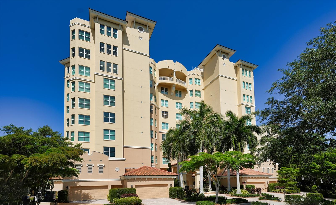393 N Point Road 603, OSPREY, FL 34229
Property Photos
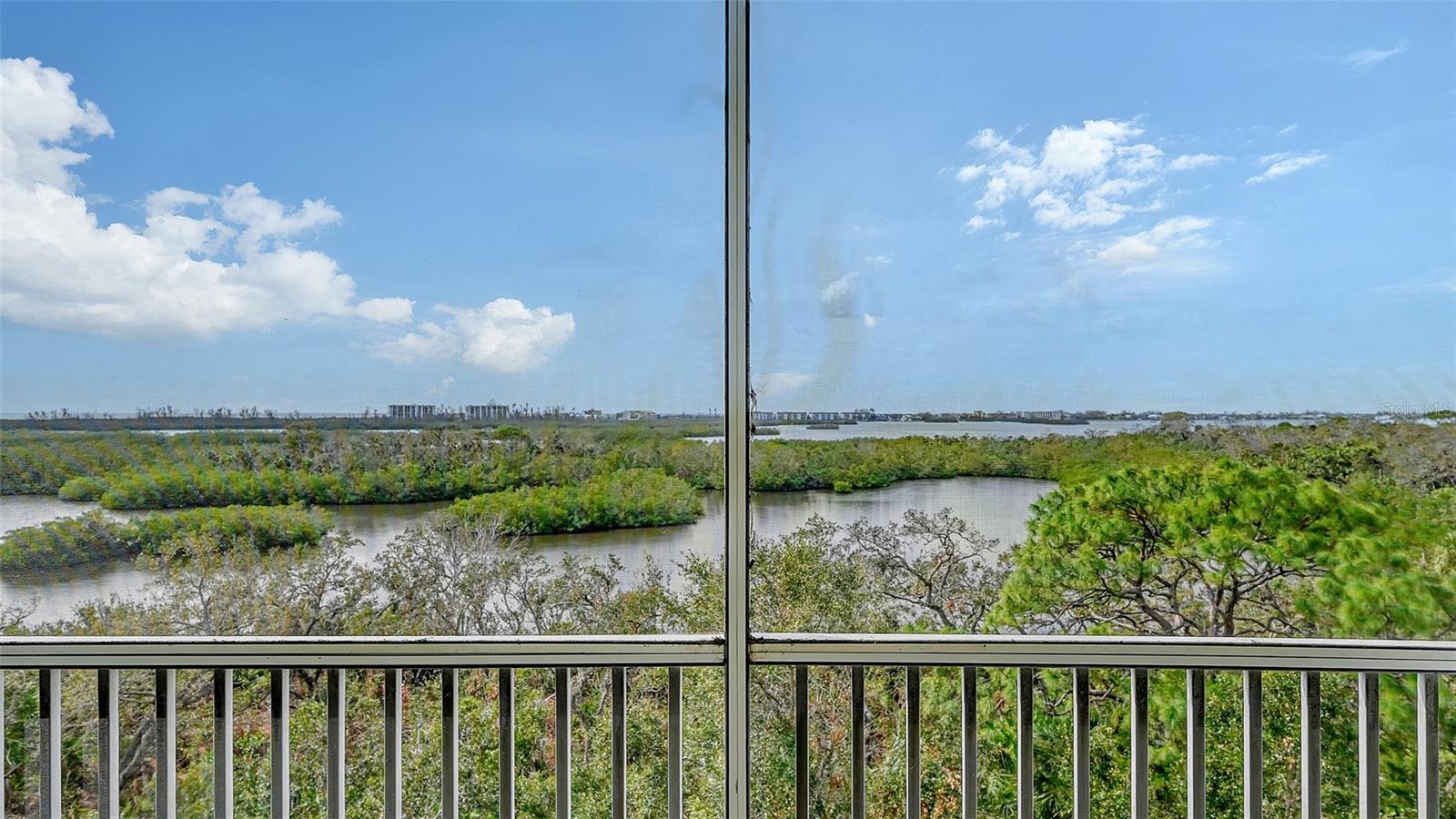
Would you like to sell your home before you purchase this one?
Priced at Only: $850,000
For more Information Call:
Address: 393 N Point Road 603, OSPREY, FL 34229
Property Location and Similar Properties
- MLS#: A4627377 ( Residential )
- Street Address: 393 N Point Road 603
- Viewed: 147
- Price: $850,000
- Price sqft: $351
- Waterfront: No
- Year Built: 2001
- Bldg sqft: 2423
- Bedrooms: 3
- Total Baths: 3
- Full Baths: 3
- Garage / Parking Spaces: 2
- Days On Market: 151
- Additional Information
- Geolocation: 27.2166 / -82.4966
- County: SARASOTA
- City: OSPREY
- Zipcode: 34229
- Subdivision: Meridian At The Oaks Preserve
- Building: Meridian At The Oaks Preserve
- Elementary School: Gulf Gate Elementary
- Middle School: Brookside Middle
- High School: Riverview High
- Provided by: COLDWELL BANKER REALTY
- Contact: Steve Abbe
- 941-383-6411

- DMCA Notice
-
DescriptionEnjoy breathtaking views of the Gulf of Mexico, Little Sarasota Bay and the Intercoastal waterway from your living room, bedroom, or lanai. The sunsets are absolutely gorgeous from this 3 bedroom, 3 bath condo, which offers all the views and the safety of a building on the mainland with easy access to the Tamiami Trail and Route 75. Stroll out of your building that has no steps to the pool, outdoor eating area, grill, and gym just down the sidewalk. Take a walk around the 100 acre Preserve on sidewalks that are lighted at night or ride your bike on sidewalks to the Legacy Trail. Your safety is always assured with a staffed gatehouse, building entry code and a coded elevator that goes directly to your private elevator lobby. This condo includes electric hurricane shutters and has shades or plantation shutters in every window. Your two parking spaces are behind a controlled gate and are weatherproof to assure easy loading or unloading under the building. Great climate controlled storage space comes with the condo. With mandatory membership you will be a member of one of Southwest Floridas premier golf clubs. More than a club The Oaks offers an elegant and welcoming lifestyle with a vibrant social calendar, two 18 hole golf courses with little or no trouble getting tee times, a croquet court, tennis courts and of course lighted pickleball courts. Your open floor plan has plenty of space for entertaining or just enjoying your home. Your master suite with an en suite bathroom is in the west part of the condo providing breathtaking sunsets and tranquil sunrises. The bedrooms on the east side are separate and private with one having the second en suite bathroom. The granite countertops in the kitchen make the kitchen an entertainers dream. With a brand new Kitchen Aide refrigerator, and five year warranty and Bosch dishwasher under warranty, worries are second thoughts.
Payment Calculator
- Principal & Interest -
- Property Tax $
- Home Insurance $
- HOA Fees $
- Monthly -
For a Fast & FREE Mortgage Pre-Approval Apply Now
Apply Now
 Apply Now
Apply NowFeatures
Building and Construction
- Covered Spaces: 0.00
- Exterior Features: Irrigation System, Sliding Doors, Storage
- Flooring: Carpet, Ceramic Tile
- Living Area: 2203.00
- Other Structures: Storage
- Roof: Tile
Land Information
- Lot Features: Sidewalk, Paved, Private
School Information
- High School: Riverview High
- Middle School: Brookside Middle
- School Elementary: Gulf Gate Elementary
Garage and Parking
- Garage Spaces: 0.00
- Open Parking Spaces: 0.00
- Parking Features: Assigned, Garage Door Opener, Guest
Eco-Communities
- Pool Features: Heated, In Ground, Lap
- Water Source: Public
Utilities
- Carport Spaces: 2.00
- Cooling: Central Air
- Heating: Central, Electric
- Pets Allowed: Cats OK, Dogs OK, Yes
- Sewer: Public Sewer
- Utilities: Electricity Connected, Public, Sprinkler Well, Street Lights
Amenities
- Association Amenities: Elevator(s), Fitness Center, Gated, Security, Spa/Hot Tub, Storage
Finance and Tax Information
- Home Owners Association Fee Includes: Pool, Maintenance Structure, Maintenance Grounds, Management, Pest Control, Private Road, Recreational Facilities, Security, Sewer, Trash, Water
- Home Owners Association Fee: 1100.00
- Insurance Expense: 0.00
- Net Operating Income: 0.00
- Other Expense: 0.00
- Tax Year: 2024
Other Features
- Appliances: Built-In Oven, Dishwasher, Dryer, Electric Water Heater, Microwave, Refrigerator, Washer
- Association Name: Access Management
- Country: US
- Interior Features: Crown Molding, Elevator, Open Floorplan, Split Bedroom, Stone Counters, Walk-In Closet(s), Window Treatments
- Legal Description: UNIT 603 MERIDIAN 2 AT THE OAKS PRESERVE
- Levels: One
- Area Major: 34229 - Osprey
- Occupant Type: Owner
- Parcel Number: 0133051115
- Style: Mediterranean
- Unit Number: 603
- View: Water
- Views: 147
- Zoning Code: PUD
Similar Properties
Nearby Subdivisions
Bay Street Village
Baypointe Vista 1
Edgewater At Hidden Bay
Edgewaterhidden Bay Ph 3
Heron Bay Club Sec I
Heron House
Hidden Bay
Hidden Bay Lake Vista
Meridian At The Oaks Preserve
Pine Run I
Pine Run Ii
Pine Run Iii
Villas At Bellagio Harbor Vill
Villas At Osprey Harbor Villag
Villasharbor Village

- Natalie Gorse, REALTOR ®
- Tropic Shores Realty
- Office: 352.684.7371
- Mobile: 352.584.7611
- Fax: 352.584.7611
- nataliegorse352@gmail.com

