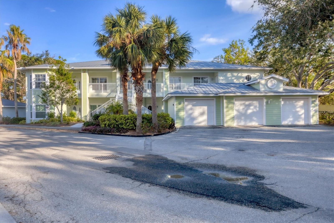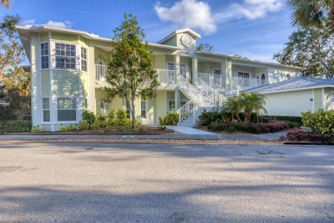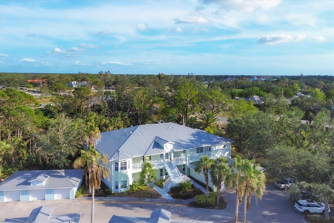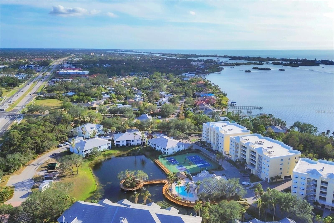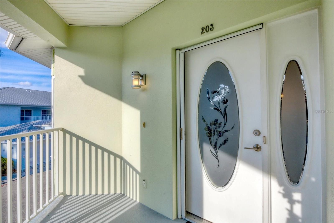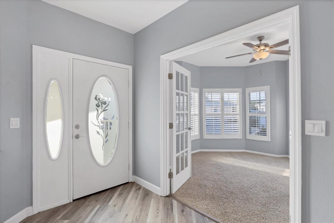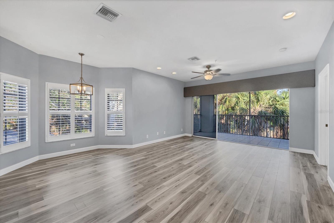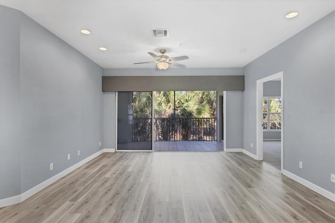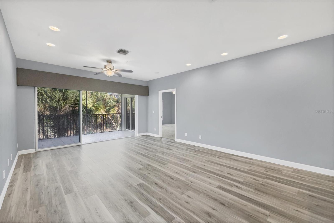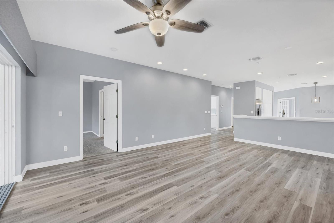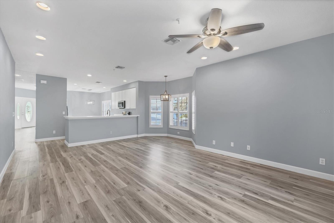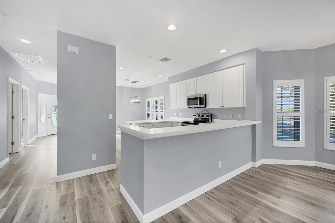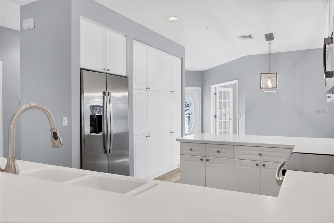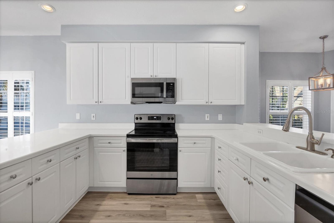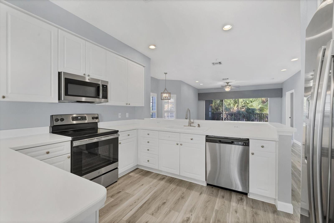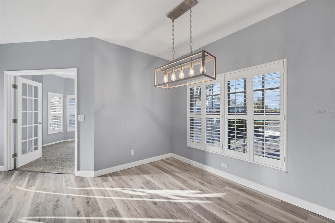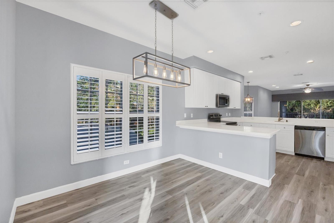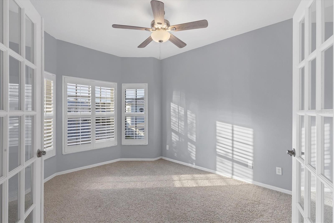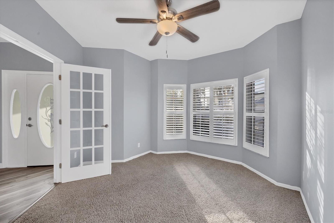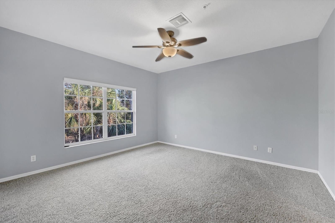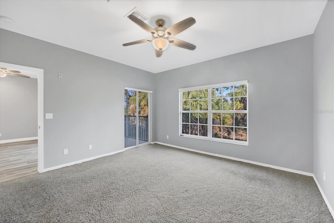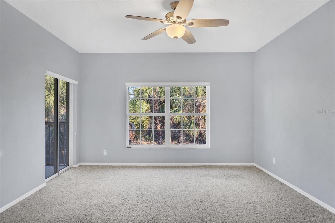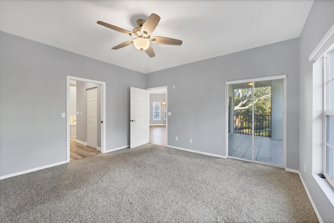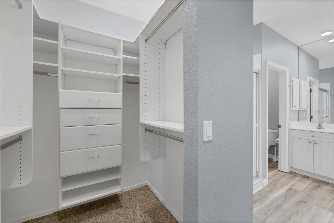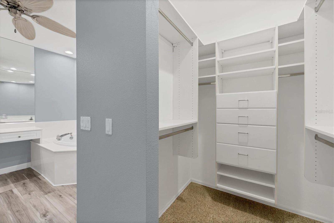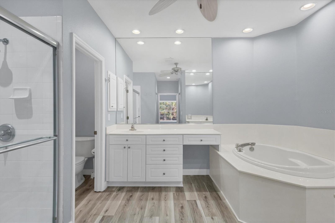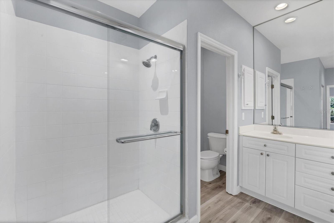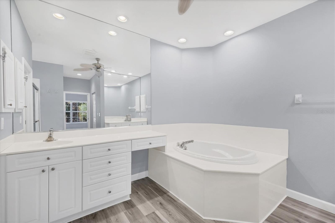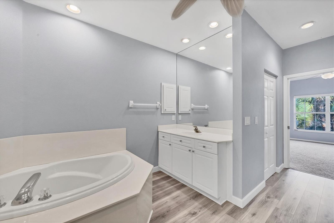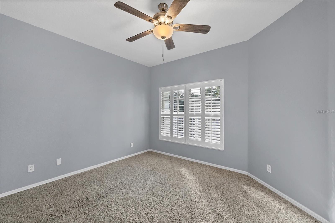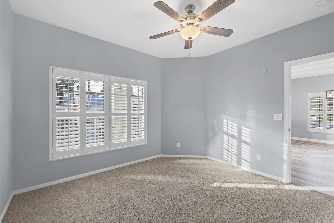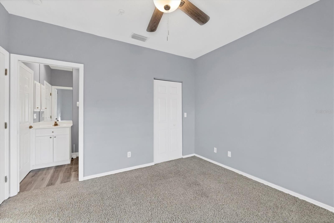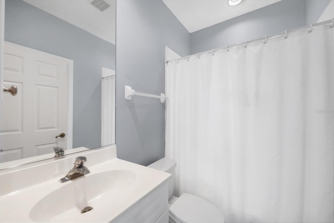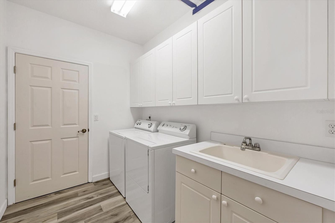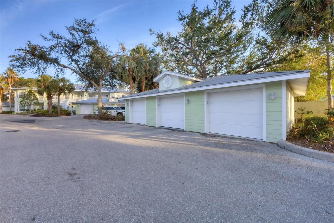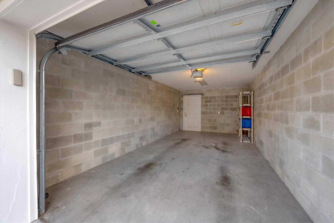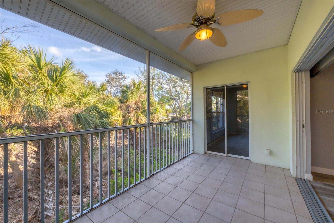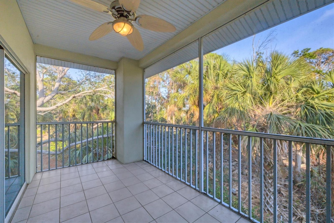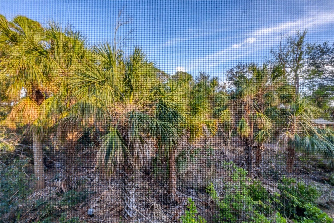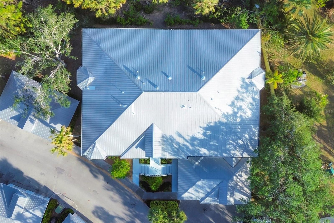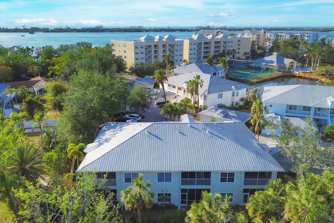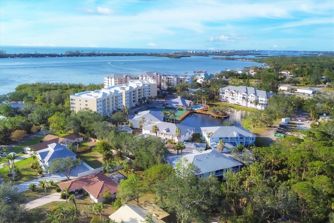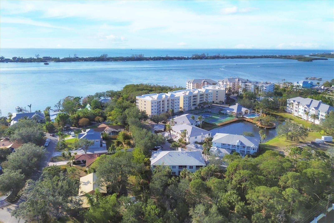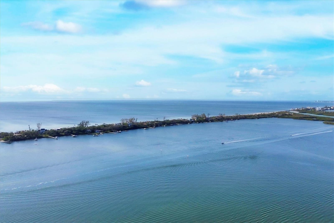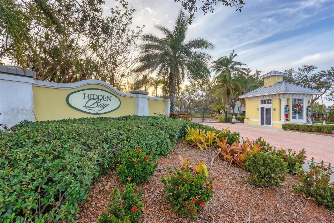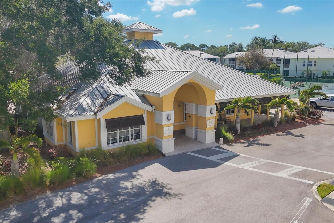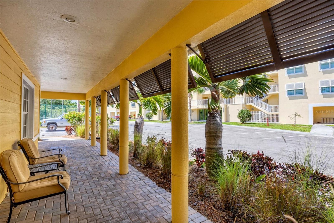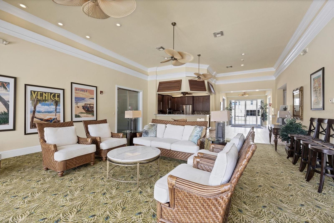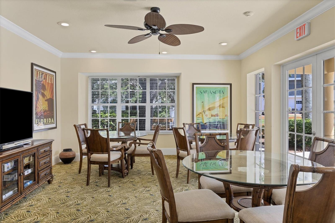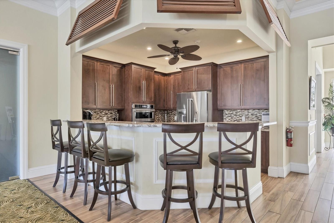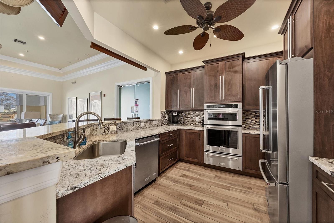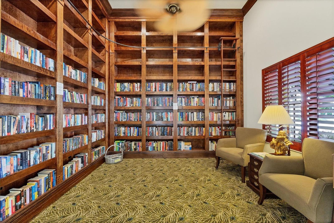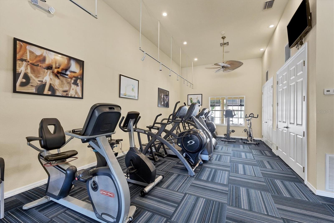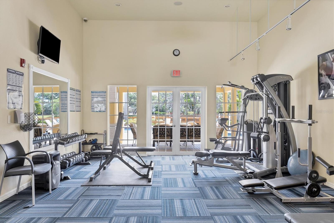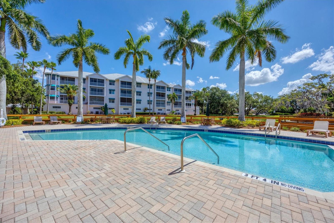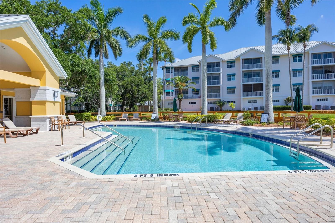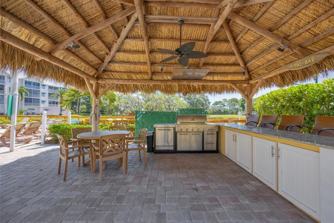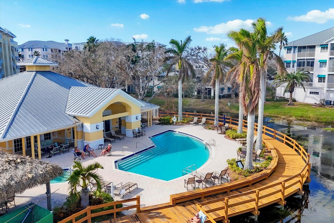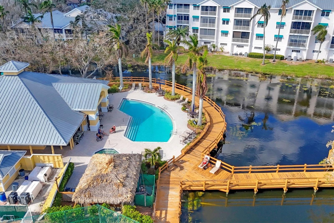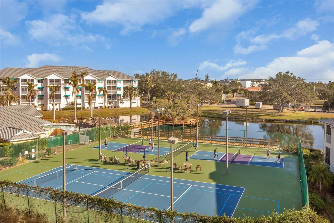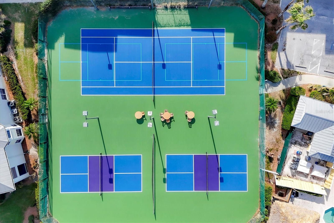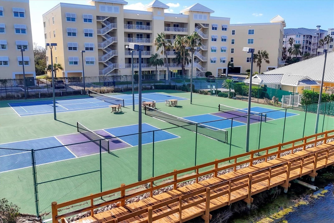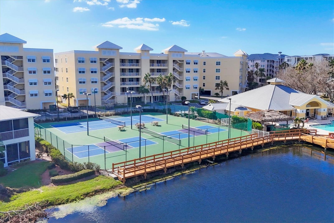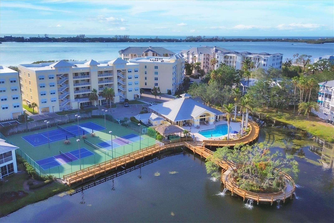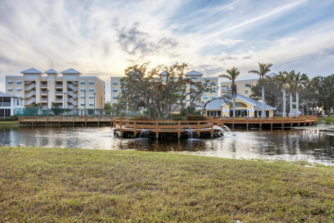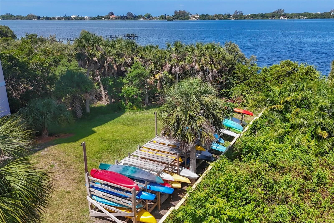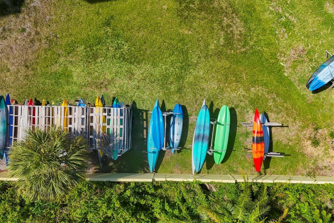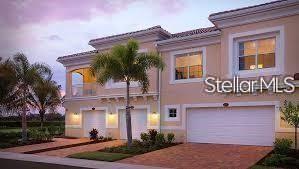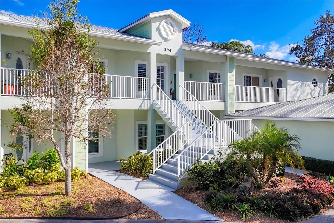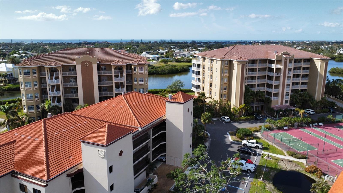294 Hidden Bay Drive 203, OSPREY, FL 34229
Property Photos
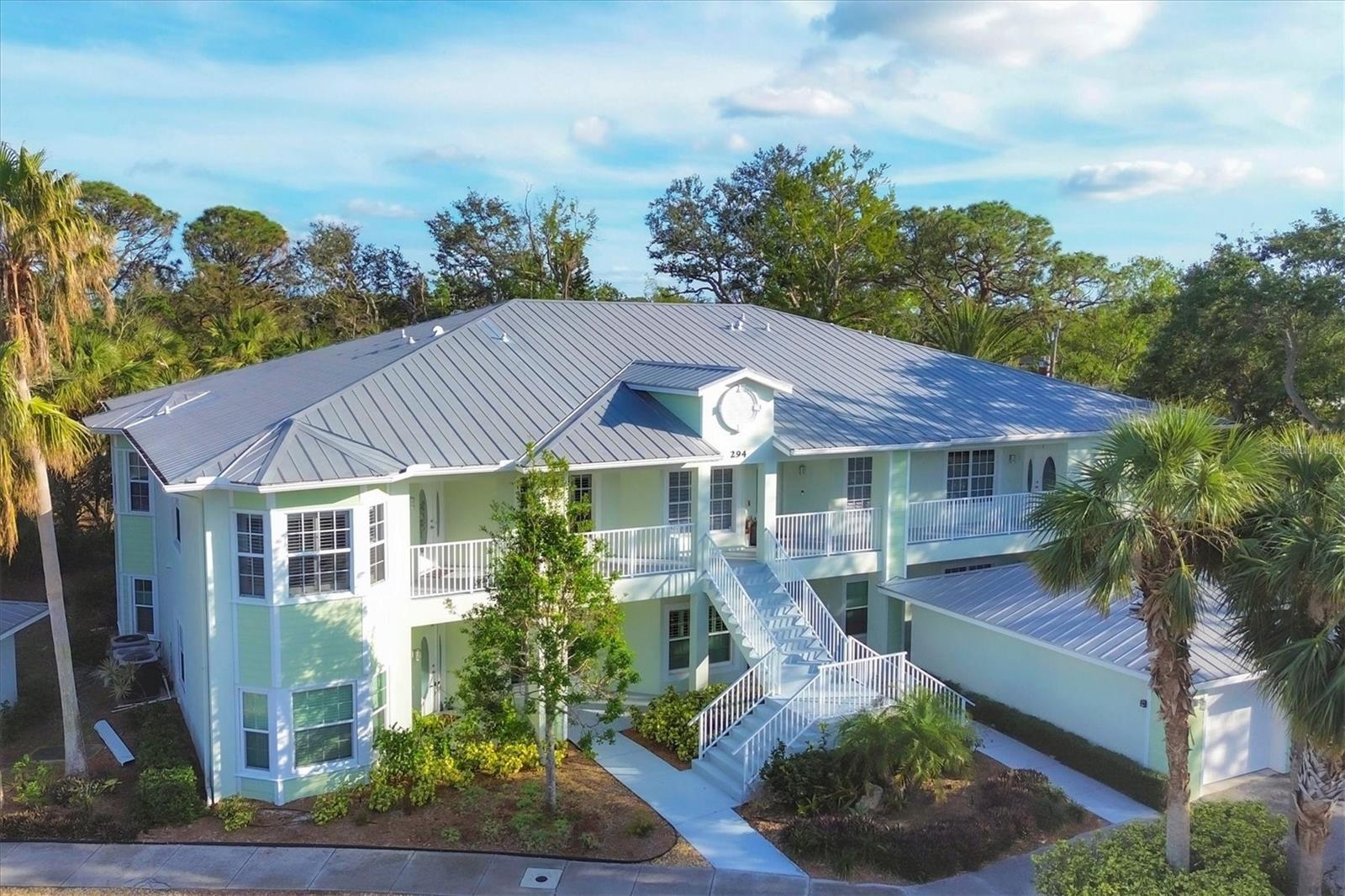
Would you like to sell your home before you purchase this one?
Priced at Only: $355,000
For more Information Call:
Address: 294 Hidden Bay Drive 203, OSPREY, FL 34229
Property Location and Similar Properties
- MLS#: A4628192 ( Residential )
- Street Address: 294 Hidden Bay Drive 203
- Viewed: 92
- Price: $355,000
- Price sqft: $211
- Waterfront: No
- Year Built: 2001
- Bldg sqft: 1683
- Bedrooms: 2
- Total Baths: 2
- Full Baths: 2
- Garage / Parking Spaces: 1
- Days On Market: 101
- Additional Information
- Geolocation: 27.1929 / -82.4908
- County: SARASOTA
- City: OSPREY
- Zipcode: 34229
- Subdivision: Hidden Bay Lake Vista
- Building: Hidden Bay Lake Vista
- Elementary School: Laurel Nokomis Elementary
- Middle School: Sarasota Middle
- High School: Venice Senior High
- Provided by: MICHAEL SAUNDERS & COMPANY
- Contact: Kristen Redding
- 941-966-8000

- DMCA Notice
-
DescriptionEscape from the hustle and bustle of the real world to the charms of Hidden Bay. Located on 12 beautiful acres on Little Sarasota Bay, this gated community offers waterfront play and relaxation. Spend your perfect day at the amenity rich community clubhouse/pool or kayaking on Intracoastal waters. This lovely two bedroom, two bath home is roomy and bright, offering a den/office along with a screened in back porch that overlooks the wonderful sight of native Floridian landscaping. The natural light flows from room to room in more than 1,500 square feet of living space. The split floorplan is thoughtfully arranged with the guest suite having direct access to the 2nd bathroom. Home includes new luxury vinyl flooring and stainless steel appliances. Additional community amenities include a social rich clubhouse, tennis and pickleball courts, kayak racks/launch and a renovated fitness center. HOA fees include the maintenance of the roof and exterior of the building along with the water, basic cable and internet. Hidden Bay offers everything you need for a Florida lifestyle while residing close to award winning beaches, Historic Spanish Pointe, Oscar Scherer State Park and The Legacy Trail. Enjoy all of the culture and arts that Sarasota has to offer by making this home yours!
Payment Calculator
- Principal & Interest -
- Property Tax $
- Home Insurance $
- HOA Fees $
- Monthly -
For a Fast & FREE Mortgage Pre-Approval Apply Now
Apply Now
 Apply Now
Apply NowFeatures
Building and Construction
- Covered Spaces: 0.00
- Exterior Features: Balcony, Irrigation System, Sidewalk, Sliding Doors, Tennis Court(s)
- Flooring: Carpet, Ceramic Tile
- Living Area: 1568.00
- Other Structures: Gazebo, Tennis Court(s)
- Roof: Metal
Land Information
- Lot Features: In County, Sidewalk, Paved
School Information
- High School: Venice Senior High
- Middle School: Sarasota Middle
- School Elementary: Laurel Nokomis Elementary
Garage and Parking
- Garage Spaces: 1.00
- Open Parking Spaces: 0.00
- Parking Features: Garage Door Opener, Guest
Eco-Communities
- Water Source: Public
Utilities
- Carport Spaces: 0.00
- Cooling: Central Air
- Heating: Central
- Pets Allowed: Number Limit, Size Limit, Yes
- Sewer: Public Sewer
- Utilities: Cable Connected, Electricity Connected, Water Connected
Amenities
- Association Amenities: Cable TV, Clubhouse, Fitness Center, Gated, Maintenance, Pickleball Court(s), Pool, Recreation Facilities, Tennis Court(s)
Finance and Tax Information
- Home Owners Association Fee Includes: Cable TV, Pool, Escrow Reserves Fund, Insurance, Internet, Maintenance Structure, Maintenance Grounds, Management, Private Road, Recreational Facilities, Sewer, Trash, Water
- Home Owners Association Fee: 0.00
- Insurance Expense: 0.00
- Net Operating Income: 0.00
- Other Expense: 0.00
- Tax Year: 2024
Other Features
- Appliances: Dishwasher, Disposal, Electric Water Heater, Microwave, Range, Refrigerator
- Country: US
- Furnished: Unfurnished
- Interior Features: Ceiling Fans(s), Eat-in Kitchen, High Ceilings, Living Room/Dining Room Combo, Solid Surface Counters, Split Bedroom, Thermostat, Walk-In Closet(s)
- Legal Description: UNIT 2203 LAKE VISTA 4, PHASE 1 THRU 2-A
- Levels: One
- Area Major: 34229 - Osprey
- Occupant Type: Vacant
- Parcel Number: 0147061412
- Style: Key West
- Unit Number: 203
- View: Trees/Woods
- Views: 92
- Zoning Code: RMF3
Similar Properties
Nearby Subdivisions
Bay Street Village
Baypointe Vista 1
Edgewater At Hidden Bay
Edgewaterhidden Bay Ph 3
Heron Bay Club Sec I
Heron House
Hidden Bay
Hidden Bay Lake Vista
Meridian At The Oaks Preserve
Pine Run I
Pine Run Ii
Pine Run Iii
Villas At Bellagio Harbor Vill
Villas At Osprey Harbor Villag
Villasharbor Village

- Natalie Gorse, REALTOR ®
- Tropic Shores Realty
- Office: 352.684.7371
- Mobile: 352.584.7611
- Fax: 352.584.7611
- nataliegorse352@gmail.com

