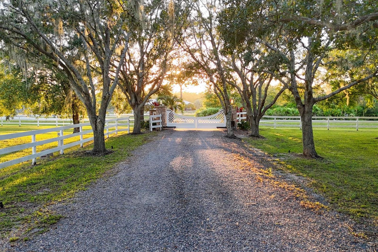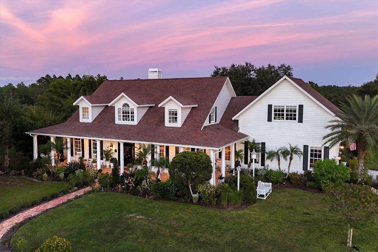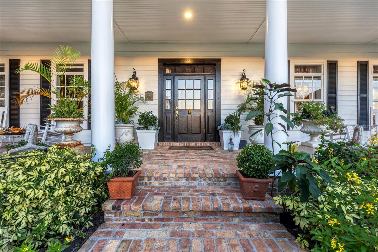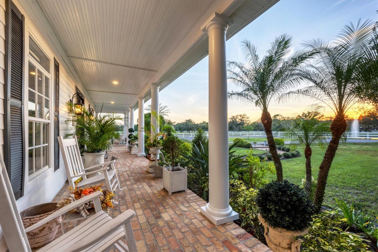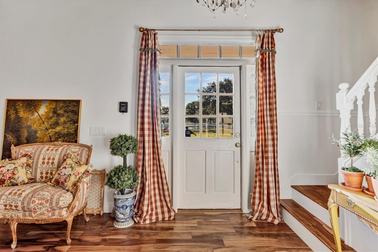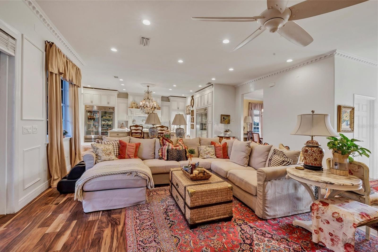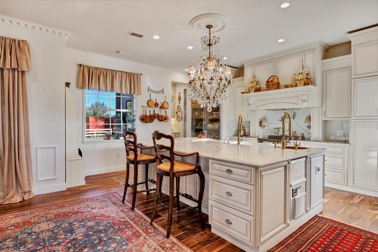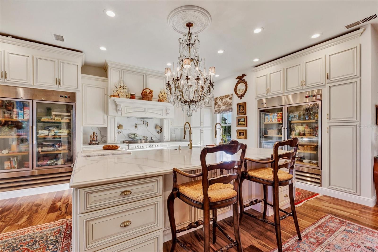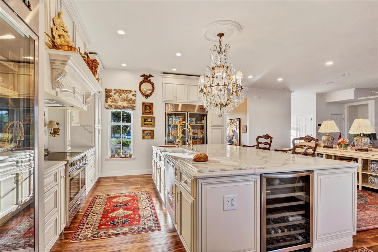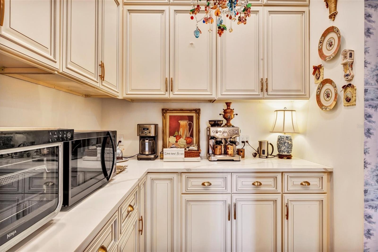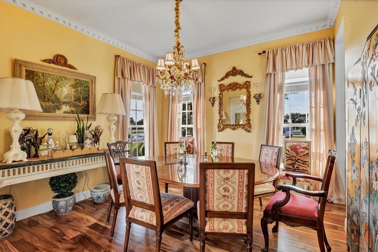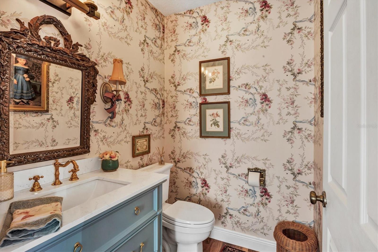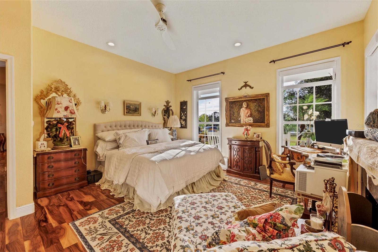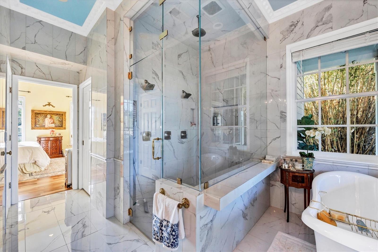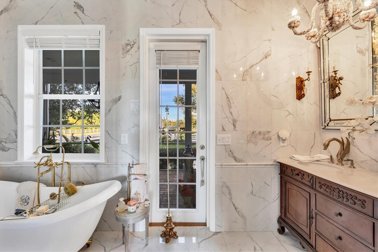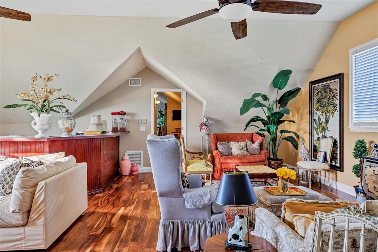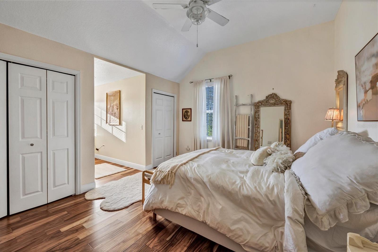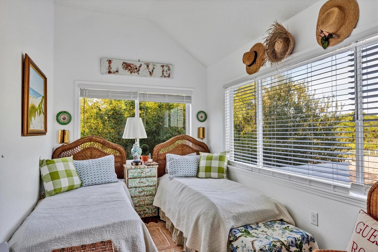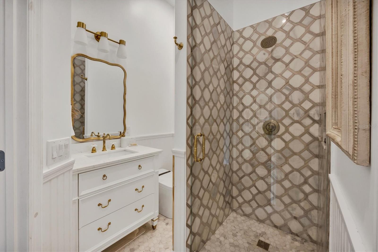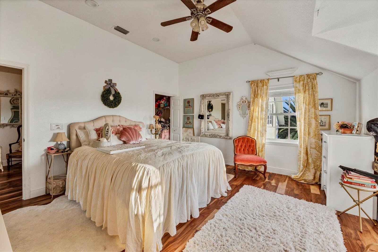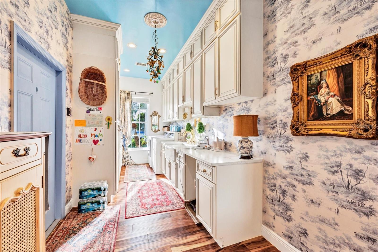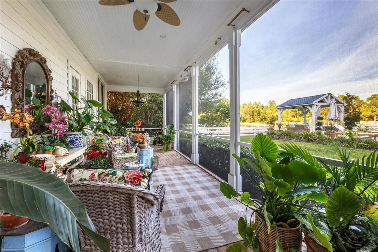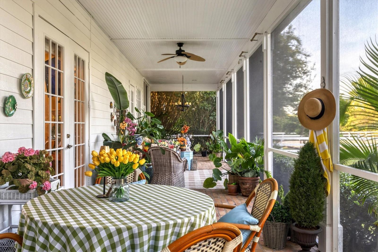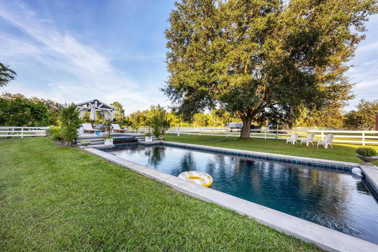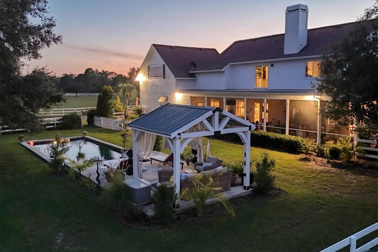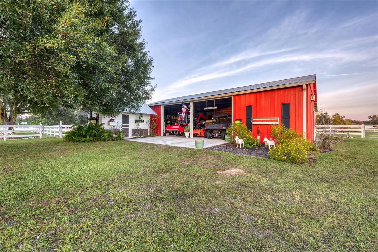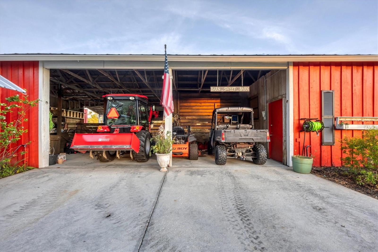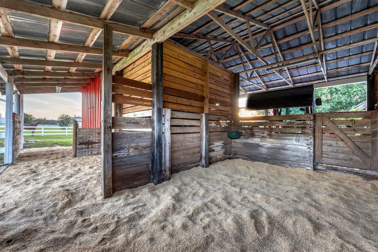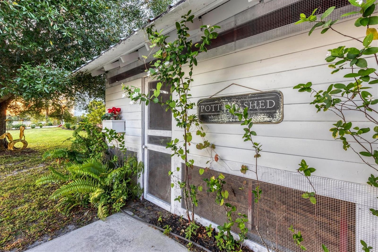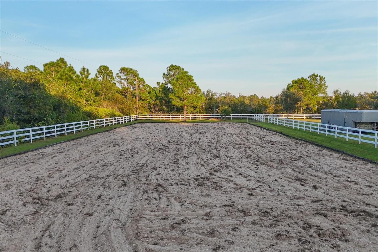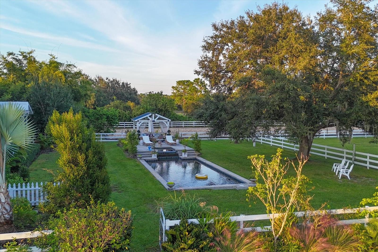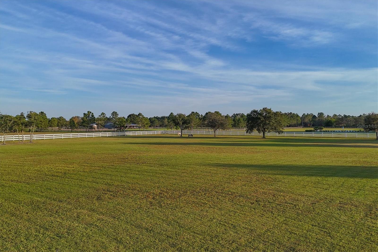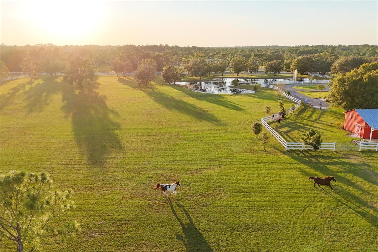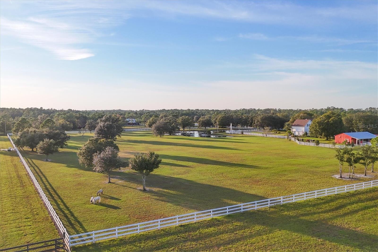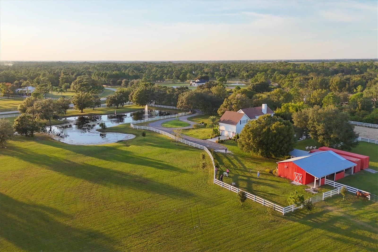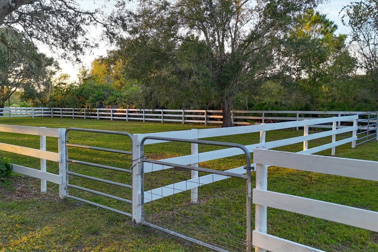20504 65th Avenue E, BRADENTON, FL 34211
Property Photos
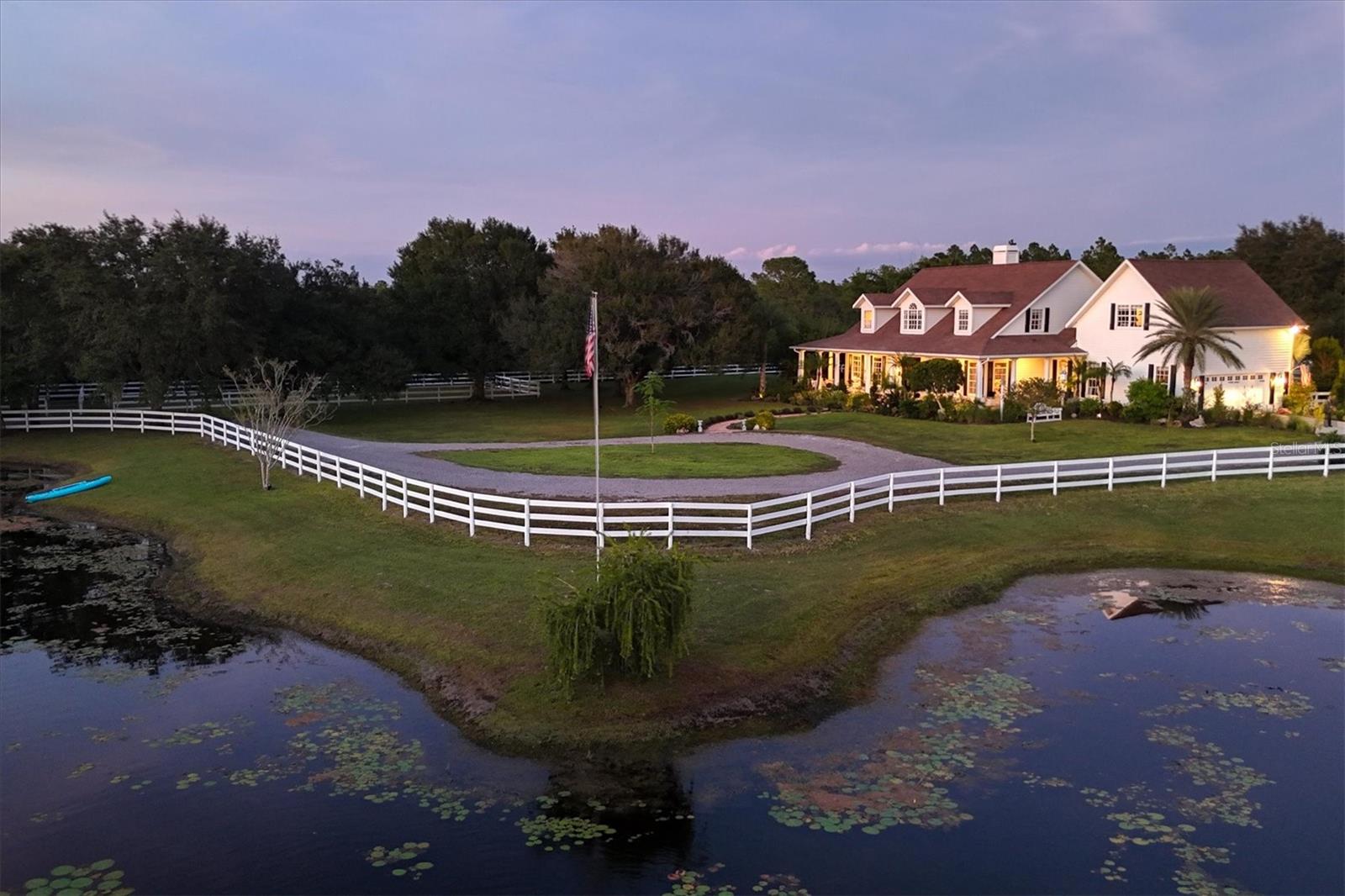
Would you like to sell your home before you purchase this one?
Priced at Only: $2,600,000
For more Information Call:
Address: 20504 65th Avenue E, BRADENTON, FL 34211
Property Location and Similar Properties
- MLS#: A4630586 ( Single Family )
- Street Address: 20504 65th Avenue E
- Viewed: 121
- Price: $2,600,000
- Price sqft: $539
- Waterfront: No
- Year Built: 1997
- Bldg sqft: 4828
- Bedrooms: 4
- Total Baths: 4
- Full Baths: 3
- 1/2 Baths: 1
- Garage / Parking Spaces: 2
- Days On Market: 123
- Additional Information
- Geolocation: 27.4232 / -82.3315
- County: MANATEE
- City: BRADENTON
- Zipcode: 34211
- Subdivision: Panther Ridge
- Elementary School: Robert E Willis Elementary
- Middle School: Nolan Middle
- High School: Lakewood Ranch High
- Provided by: PREMIER SOTHEBYS INTL REALTY
- Contact: Laura Stavola PLLC

- DMCA Notice
-
DescriptionThrough an elegant gated entrance and beneath the sprawling canopy of century old oak trees lining the driveway, you'll discover the epitome of charm. A meticulously renovated farmhouse on a picturesque 10 acre fenced ranch. Approach the wrap around porch adorned with Chicago brick and bespoke columns, inviting you into the freshly painted interior. Revel in the timeless allure of hardwood floors, intricate custom moldings and a captivating wood burning fireplace, showcasing meticulous architectural craftsmanship. The open layout seamlessly connects the living spaces, revealing a state of the art kitchen boasting a standalone commercial refrigerator and freezer, dual range stove, exquisite wood cabinetry, and a remarkable butler pantry/coffee all complemented by quartz countertops. Additionally, a unique copper sink for vegetables and a convenient pot filler enhance the functionality of this culinary haven. Venture into the newly expanded primary suite, featuring an expansive walk in closet, a comforting fireplace and a main bath adorned with marble countertops, a walk in shower and making it an idyllic retreat. Ascend the stairs to discover three additional bedrooms, two recently renovated baths, and a generously proportioned bonus room with a dedicated bar area. Outside, a resort style lagoon heated and cooled pool with a black bottom and all new pool equiptment while a charming gazebo beckons relaxation. The property also includes a separate four stall barn with a climate controlled tack room, a cutting edge chicken coop with concrete support, and a professional grade 20 meter by 60 meter dressage area, adjacent to extensive riding trails spanning 25 miles throughout the community. Noteworthy upgrades abound, including refurbished windows, a roof installed in 2016, a new air conditioning system in 2022, a freshly aerated lake with 3,500 stocked fish such as bass, bluegill and carp in 2023, replumbing of the entire house in 2021, a whole house reverse osmosis system, brand new septic and drainage field, an additional air conditioned storage unit and a newly drilled deep well. Also featured in your home is a state of the art security system equipped with 14 cameras strategically placed around your property, glass break detectors, motion sensors, carbon monoxide detectors and secure locks all controllable from your smartphone, no matter where you are in the world. This exceptional equestrian property, in Panther Ridge, stands as a testament to unparalleled luxury and functionality.
Payment Calculator
- Principal & Interest -
- Property Tax $
- Home Insurance $
- HOA Fees $
- Monthly -
For a Fast & FREE Mortgage Pre-Approval Apply Now
Apply Now
 Apply Now
Apply NowFeatures
Other Features
- Views: 121
Nearby Subdivisions
Arbor Grande
Aurora
Avaunce
Bridgewater Ph Ii At Lakewood
Bridgewater Ph Iii At Lakewood
Central Park Ph B1
Central Park Subphase A1a
Central Park Subphase A2a
Central Park Subphase B2a B2c
Central Park Subphase Caa
Central Park Subphase Cba
Central Park Subphase D1aa
Central Park Subphase D1ba D2
Central Park Subphase D1bb D2a
Central Park Subphase G1a G1b
Central Park Subphase G1c
Central Park Subphase G2a G2b
Cresswind
Cresswind Ph I Subph A B
Cresswind Ph Ii Subph A B C
Cresswind Ph Iii
Eagle Trace
Eagle Trace Ph I
Eagle Trace Ph Iic
Eagle Trace Ph Iiib
Grand Oaks At Panther Ridge
Harmony At Lakewood Ranch Ph I
Indigo
Indigo Ph I
Indigo Ph Ii Iii
Indigo Ph Iv V
Indigo Ph Vi Subphase 6a 6b 6
Indigo Ph Vi Subphase 6b 6c R
Indigo Ph Vii Subphase 7a 7b
Indigo Ph Viii Subph 8a 8b 8c
Lakewood Park
Lakewood Ranch Solera Ph Ia I
Lakewood Ranch Solera Ph Ic I
Lorraine Lakes Ph I
Lorraine Lakes Ph Iia
Lorraine Lakes Ph Iib1 Iib2
Lorraine Lakes Ph Iib3 Iic
Mallory Park Ph I A C E
Mallory Park Ph I D Ph Ii A
Mallory Park Ph Ii Subph B
Mallory Park Ph Ii Subph C D
Not Applicable
Palisades Ph Ii
Panther Ridge
Park East At Azario
Park East At Azario Ph I Subph
Park East At Azario Ph Ii
Polo Run
Polo Run Ph Ia Ib
Polo Run Ph Iia Iib
Polo Run Ph Iic Iid Iie
Pomello City Central
Pomello Park
Rosedale
Rosedale 10
Rosedale 5
Rosedale 6a
Rosedale 6b
Rosedale 7
Rosedale 8 Westbury Lakes
Rosedale Add Ph I
Rosedale Add Ph Ii
Rosedale Highlands Subphase B
Rosedale Highlands Subphase C
Rosedale Highlands Subphase D
Sapphire Point
Sapphire Point Ph I Ii Subph
Sapphire Point Ph Iiia
Serenity Creek
Serenity Creek Rep Of Tr N
Solera
Solera At Lakewood Ranch
Solera At Lakewood Ranch Ph Ii
Star Farms At Lakewood Ranch
Star Farms Ph Iiv
Sweetwater At Lakewood Ranch
Sweetwater At Lakewood Ranch P
Sweetwater Villas At Lakewood
Waterbury Tracts Continued
Woodleaf Hammock Ph I

- Natalie Gorse, REALTOR ®
- Tropic Shores Realty
- Office: 352.684.7371
- Mobile: 352.584.7611
- Fax: 352.584.7611
- nataliegorse352@gmail.com

