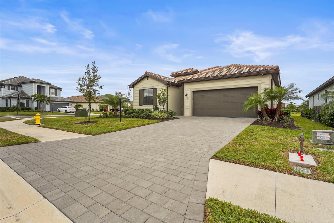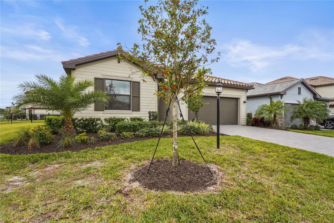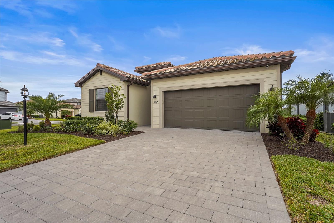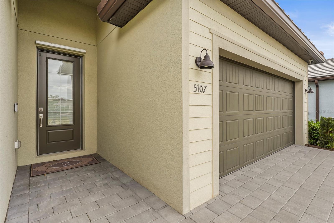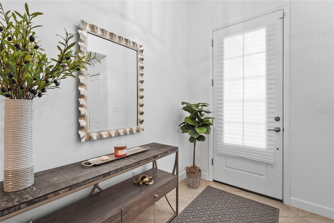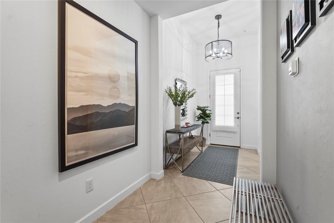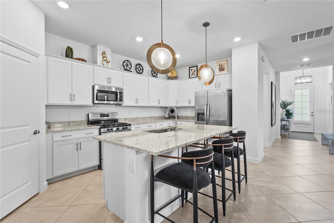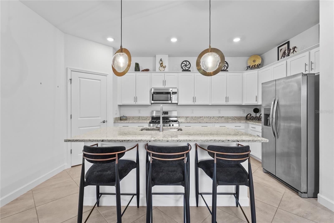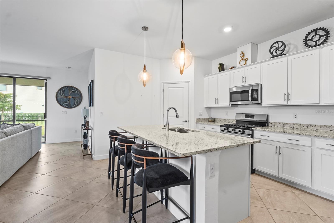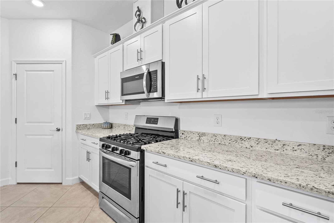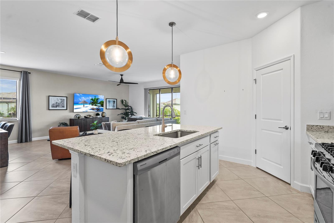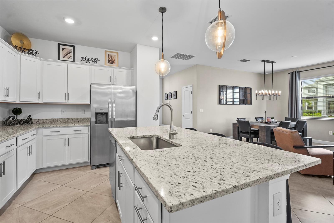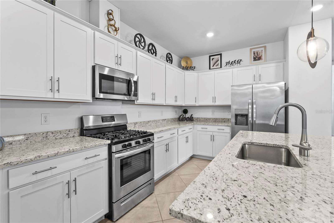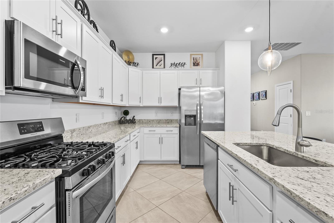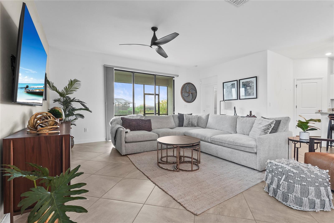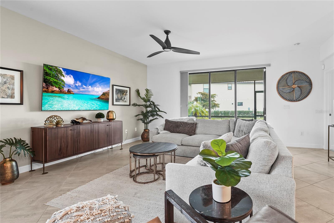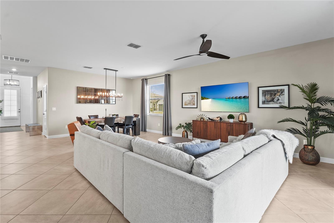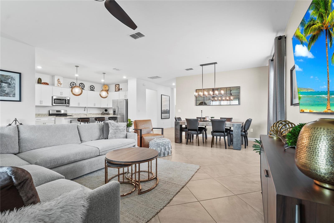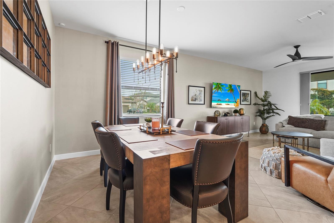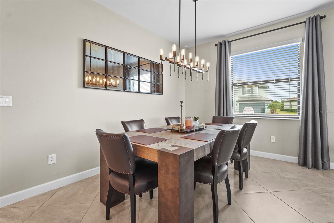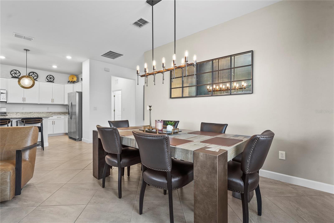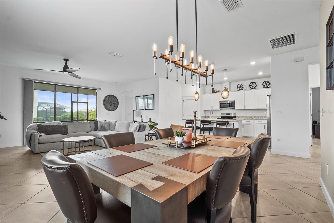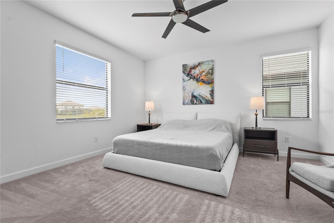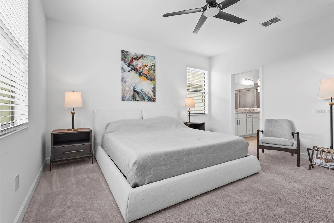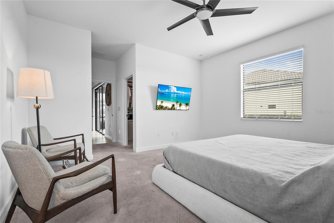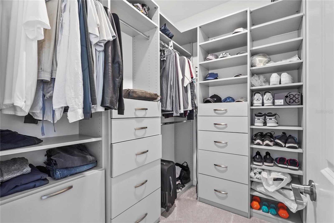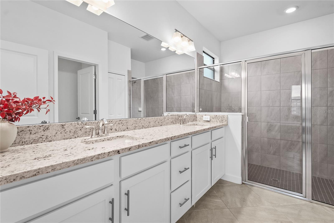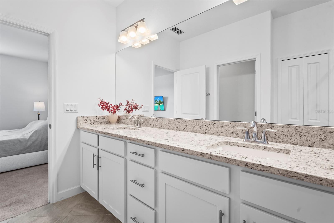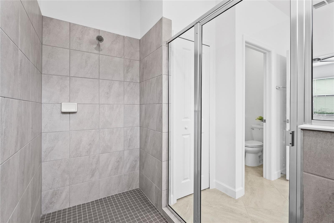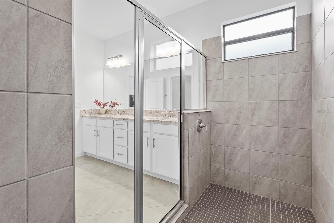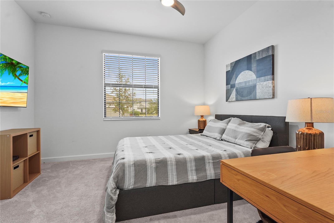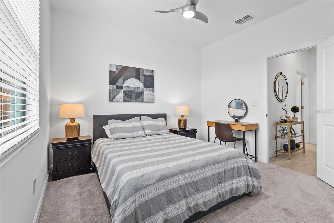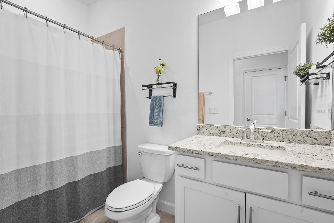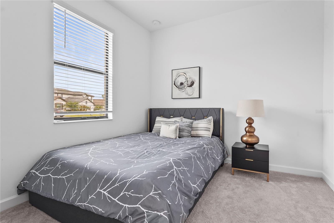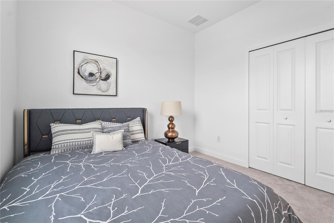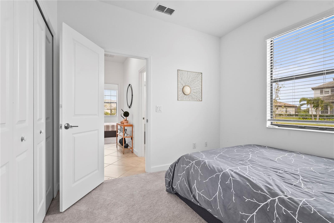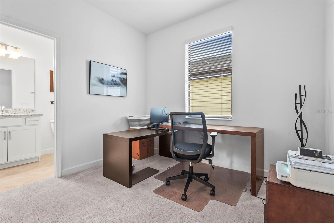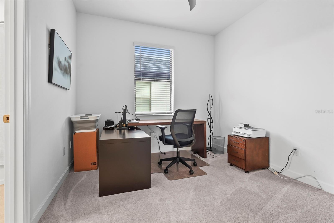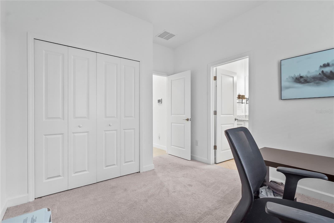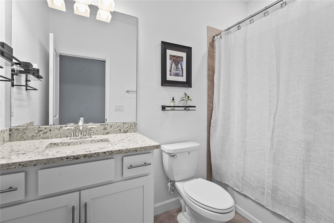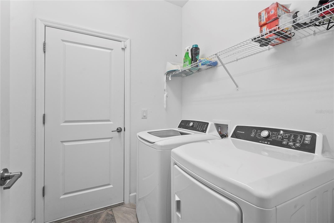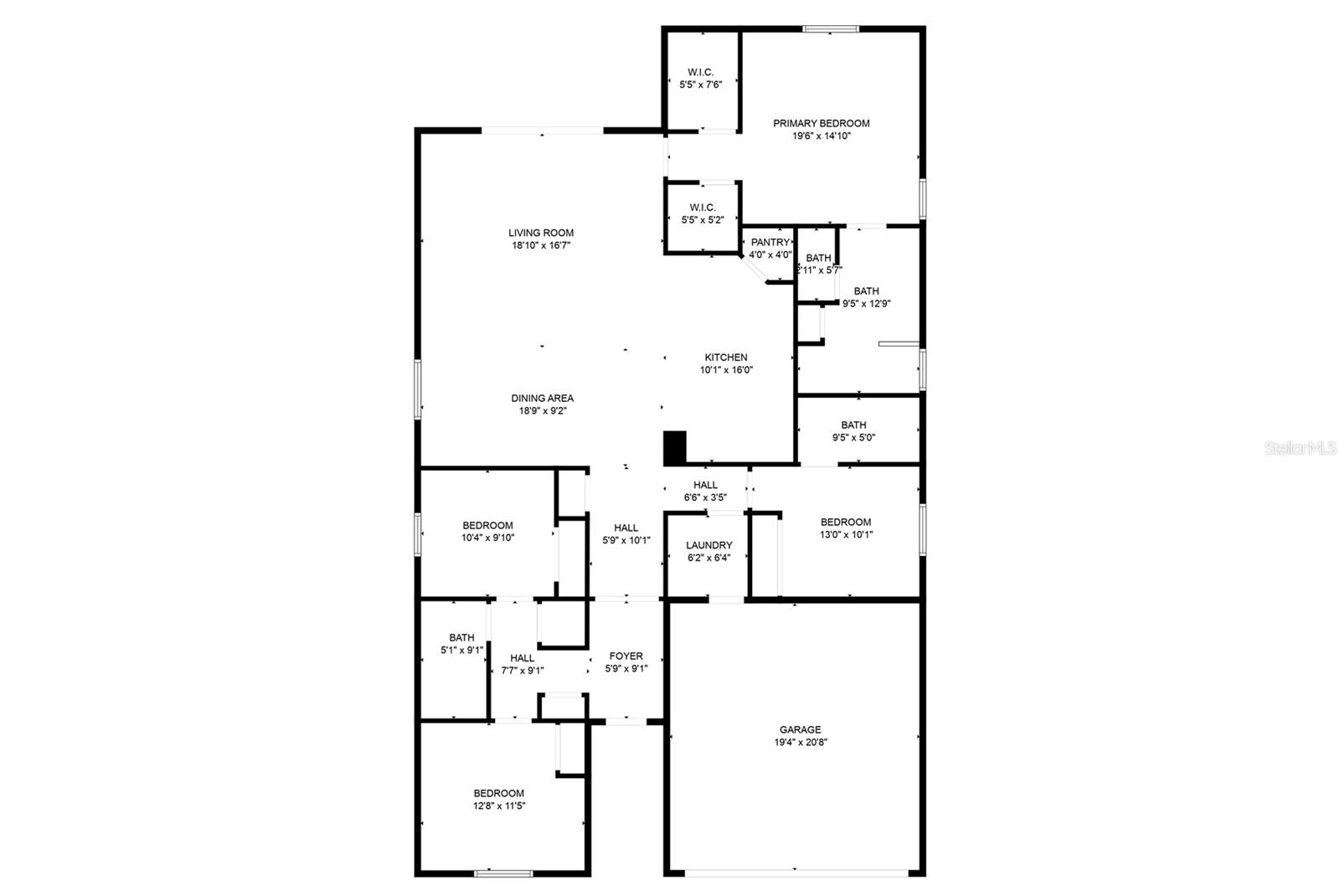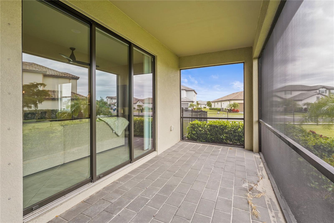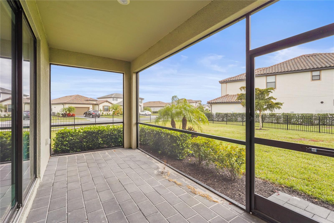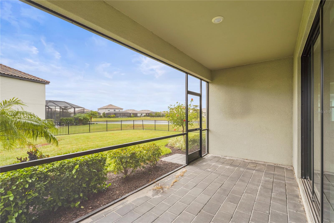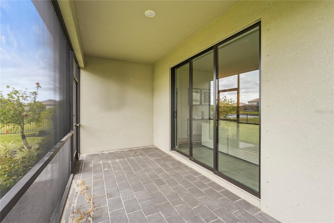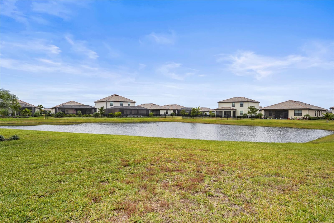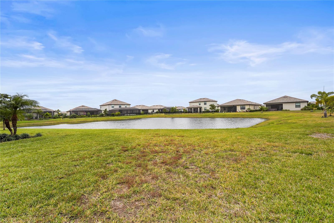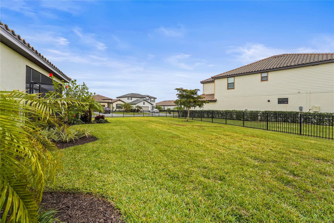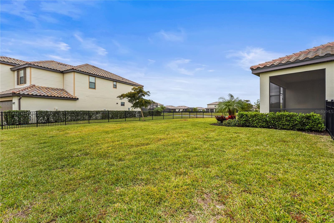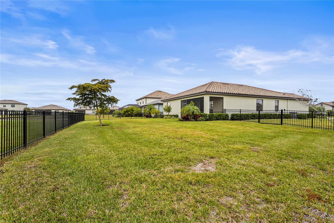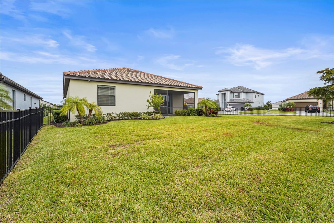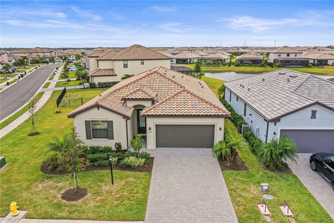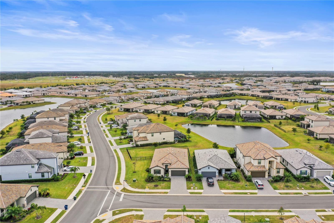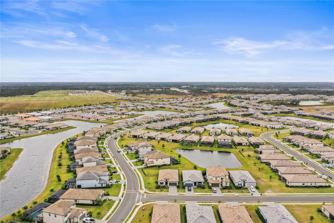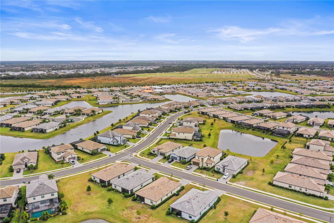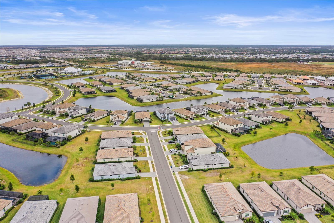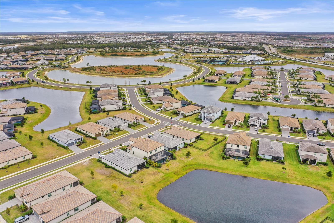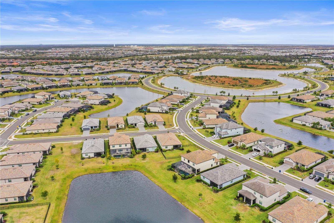5107 Coral Reef Way, BRADENTON, FL 34211
Property Photos
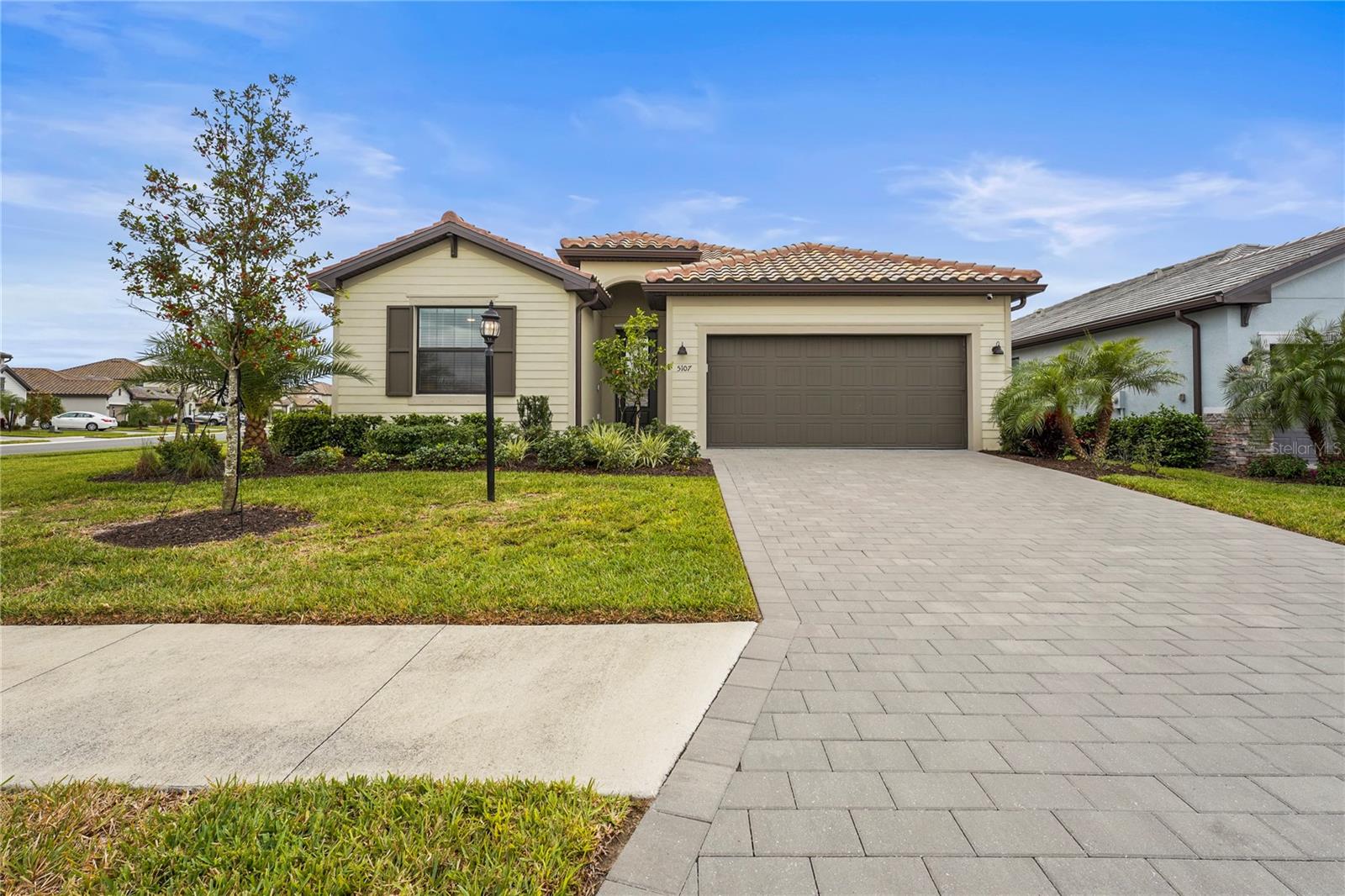
Would you like to sell your home before you purchase this one?
Priced at Only: $535,000
For more Information Call:
Address: 5107 Coral Reef Way, BRADENTON, FL 34211
Property Location and Similar Properties
- MLS#: A4633928 ( Residential )
- Street Address: 5107 Coral Reef Way
- Viewed: 56
- Price: $535,000
- Price sqft: $204
- Waterfront: No
- Year Built: 2022
- Bldg sqft: 2624
- Bedrooms: 4
- Total Baths: 3
- Full Baths: 3
- Garage / Parking Spaces: 2
- Days On Market: 291
- Additional Information
- Geolocation: 27.4476 / -82.3817
- County: MANATEE
- City: BRADENTON
- Zipcode: 34211
- Subdivision: Lorraine Lakes Ph I
- Elementary School: Gullett
- Middle School: Dr Mona Jain
- High School: Lakewood Ranch
- Provided by: KELLER WILLIAMS ON THE WATER S
- Contact: Melissa Killion
- 941-803-7522

- DMCA Notice
-
DescriptionWant to feel like you are on vacation all year long? This home has everything you need to live the lap of luxury without compromise in the prestigious Lorraine Lakes community, perfectly blending resort style amenities, convenience and value now offered at an exceptional price!!! This nearly new (2022) home features 4 bedrooms, 3 full baths, 2016 sf! This is one of the most popular floor plans boasting open concept living with stylish finishes and upgraded fixtures throughout, light and bright interiors designed for comfortable, move right in and start unpacking! Take advantage of this awesome oversized corner lot with ample room for the kiddos or 4 legged friends! Located in one of the nations top selling master planned communities, youll enjoy resort style amenities with an expansive clubhouse with social room and catering kitchen, Lifestyle director that curates resident events, holiday parties, fitness classes, book clubs, and more. Resort style pool with spa, cabanas, Poolside Bar and Restaurant, Splash park and kids splash zone for family fun, State of the art fitness center and aerobics studio, complete with sauna, Indoor and outdoor basketball courts for pickup games or organized events, Outdoor tennis and pickleball courts, putting green, plus a sand volleyball court and bocce ball court. Enjoy everything that Lakewood Ranch has to offer with top rated schools, premiere dining, shopping and nature trails! Just minutes from Main St, Waterside, UTC Mall and some of the most stunning beaches you can imagine! Built to the most updated hurricane standards and includes shutters for peace of mind! Whether you're seeking a primary residence, second home, or investment property, this home delivers unbeatable value in a sought after neighborhood. Dont miss this rare opportunity contact us today for your private tour and experience the best of Lorraine Lakes living!
Payment Calculator
- Principal & Interest -
- Property Tax $
- Home Insurance $
- HOA Fees $
- Monthly -
For a Fast & FREE Mortgage Pre-Approval Apply Now
Apply Now
 Apply Now
Apply NowFeatures
Building and Construction
- Builder Name: Lennar
- Covered Spaces: 0.00
- Exterior Features: Sidewalk
- Fencing: Fenced
- Flooring: Carpet, Tile
- Living Area: 2016.00
- Roof: Concrete, Tile
School Information
- High School: Lakewood Ranch High
- Middle School: Dr Mona Jain Middle
- School Elementary: Gullett Elementary
Garage and Parking
- Garage Spaces: 2.00
- Open Parking Spaces: 0.00
- Parking Features: Driveway
Eco-Communities
- Water Source: Public
Utilities
- Carport Spaces: 0.00
- Cooling: Central Air
- Heating: Central
- Pets Allowed: Cats OK, Dogs OK, Yes
- Sewer: Public Sewer
- Utilities: Electricity Available
Amenities
- Association Amenities: Basketball Court, Clubhouse, Fitness Center, Pickleball Court(s), Pool, Racquetball, Spa/Hot Tub, Tennis Court(s)
Finance and Tax Information
- Home Owners Association Fee Includes: Cable TV, Internet, Maintenance Structure, Maintenance Grounds
- Home Owners Association Fee: 1228.35
- Insurance Expense: 0.00
- Net Operating Income: 0.00
- Other Expense: 0.00
- Tax Year: 2024
Other Features
- Appliances: Dryer, Microwave, Range, Refrigerator, Tankless Water Heater, Washer
- Association Name: Annie Marlow
- Association Phone: 904.580.4685
- Country: US
- Furnished: Unfurnished
- Interior Features: Ceiling Fans(s), Crown Molding, High Ceilings, Living Room/Dining Room Combo, Open Floorplan, Primary Bedroom Main Floor, Solid Surface Counters, Stone Counters, Thermostat, Walk-In Closet(s)
- Legal Description: LOT 230, LORRAINE LAKES PH I PI #5812.1150/9
- Levels: One
- Area Major: 34211 - Bradenton/Lakewood Ranch Area
- Occupant Type: Owner
- Parcel Number: 581211509
- Views: 56
- Zoning Code: PD-R
Similar Properties
Nearby Subdivisions
0580100 Avalon Woods Ph Ii Lot
Arbor Grande
Avaunce
Azario At Esplanade
Azario Esplanade
Azario Esplanade Ph Ii Subph C
Azario Esplanade Ph Iii Subph
Bridgewater At Lakewood Ranch
Bridgewater Ph I At Lakewood R
Bridgewater Ph Ii At Lakewood
Bridgewater Ph Iii At Lakewood
Central Park
Central Park Ph B-1
Central Park Ph B1
Central Park Subphase A-2a
Central Park Subphase A-2b
Central Park Subphase A2a
Central Park Subphase A2b
Central Park Subphase B-2a & B
Central Park Subphase B2a B2c
Central Park Subphase B2b
Central Park Subphase D1aa
Central Park Subphase E-1b
Central Park Subphase E1b
Central Park Subphase G-2a & G
Central Park Subphase G2a G2b
Cresswind
Cresswind Ph Ii Subph A B C
Cresswind Ph Ii Subph A, B & C
Cresswind Ph Iii
Eagle Trace
Eagle Trace Ph I
Eagle Trace Ph Iiia
Eagle Trace Ph Iiib
Esplanade At Lakewood Ranch
Esplanade Golf And Country Clu
Esplanade Ph I Subphase H & I
Esplanade Ph Ii
Esplanade Ph Iii A,b,c,d,j&par
Esplanade Ph Iii Rev Por
Esplanade Ph Iii Subphases E,
Esplanade Ph Viii Subphase A &
Harmony At Lakewood Ranch Ph I
Indigo
Indigo Ph Iv V
Indigo Ph Iv & V
Indigo Ph Vi Subphase 6b 6c R
Indigo Ph Vii Subphase 7a 7b
Indigo Ph Viii Subph 8a 8b 8c
Lakewood National Golf Club Ph
Lakewood National Golf Culb Ph
Lakewood Park
Lakewood Ranch Solera
Lakewood Ranch Solera Ph Ia I
Lakewood Ranch Solera Ph Ic I
Lorraine Lakes
Lorraine Lakes Ph I
Lorraine Lakes Ph Iia
Lorraine Lakes Ph Iib-3 & Iic
Lorraine Lakes Ph Iib1 Iib2
Lorraine Lakes Ph Iib3 Iic
Mallory Park Ph I A C E
Mallory Park Ph I A, C & E
Mallory Park Ph I D Ph Ii A
Mallory Park Ph Ii Subph C D
Mallory Park Ph Ii Subph C & D
Not Applicable
Not In Subdivision
Palisades Ph I
Panther Ridge
Panther Ridge Ranches
Panther Ridge The Trails Ii
Park East At Azario
Park East At Azario Ph I Subph
Park East At Azario Ph Ii
Polo Run Ph Ia Ib
Polo Run Ph Iia Iib
Polo Run Ph Iia & Iib
Polo Run Ph Iic Iid Iie
Polo Runlakewood Ranch
Pomello City Central
Pomello Park
Rosedale
Rosedale 11
Rosedale 6a
Rosedale 8 Westbury Lakes
Rosedale 9
Rosedale Add Ph I
Rosedale Add Ph Ii
Rosedale Addition Phase Ii
Saddlehorn Estates
Sapphire Point Ph I Ii Subph
Sapphire Point Ph I & Ii Subph
Sapphire Point Ph Iva & Ivb
Savanna At Lakewood Ranch Ph I
Savanna At Lakewood Ranch Phas
Seaflower
Serenity Creek
Serenity Creek Rep Of Tr N
Solera At Lakewood Ranch
Solera At Lakewood Ranch Ph Ii
Star Farms
Star Farms At Lakewood Ranch
Star Farms Ph I-iv
Star Farms Ph Iiv
Star Farms Ph Iv Subph A
Star Farms Ph Iv Subph B C
Star Farms Ph Iv Subph H I
Sweetwater At Lakewood Ranch
Sweetwater At Lakewood Ranch P
Sweetwater Villas At Lakewood
Sweetwater/lakewood Ranch Ph I
Sweetwaterlakewood Ranch Ph I
Waterbury Tracts Continued
Woodleaf Hammock Ph I

- Natalie Gorse, REALTOR ®
- Tropic Shores Realty
- Office: 352.684.7371
- Mobile: 352.584.7611
- Fax: 352.799.3239
- nataliegorse352@gmail.com

