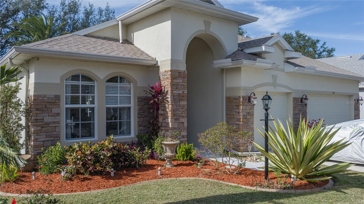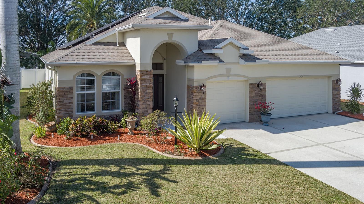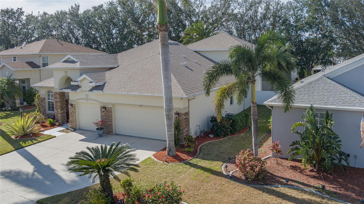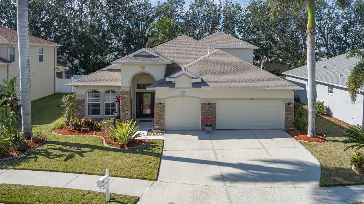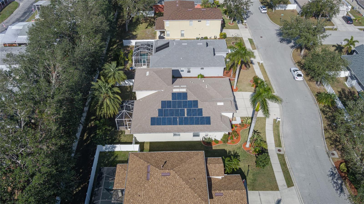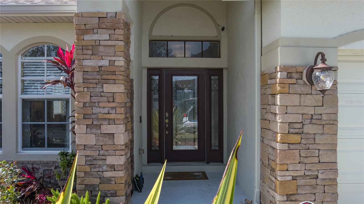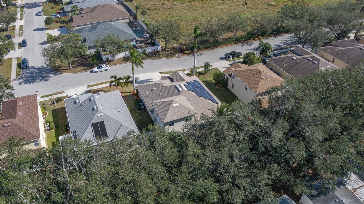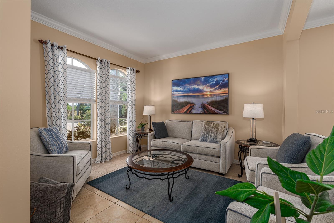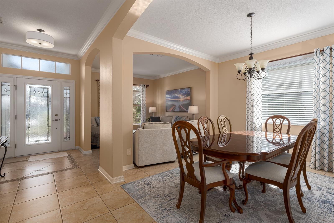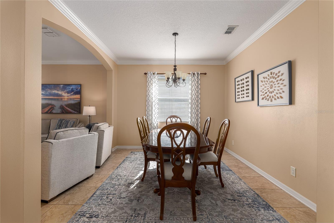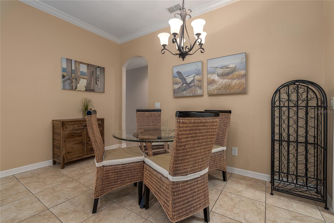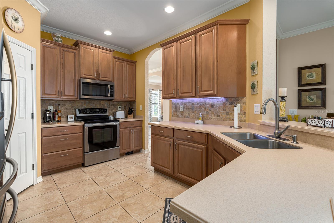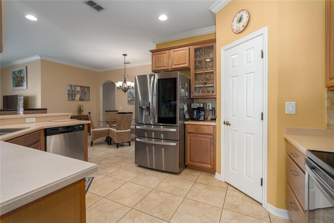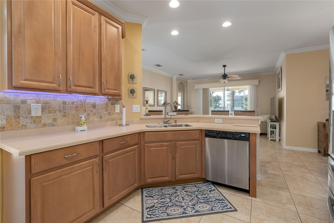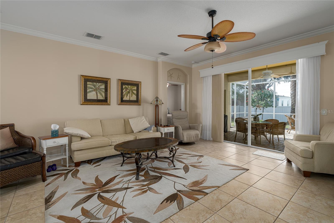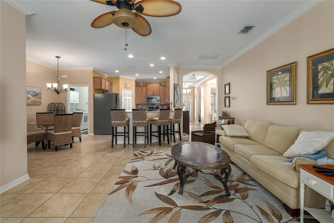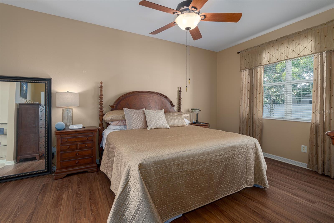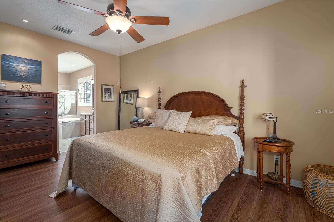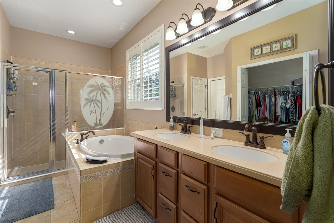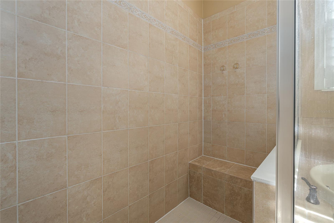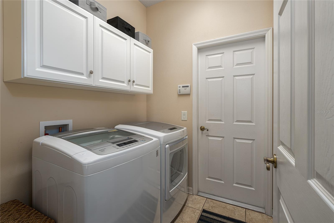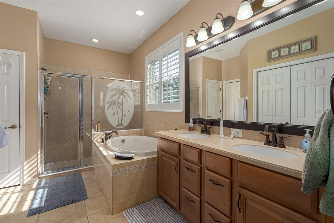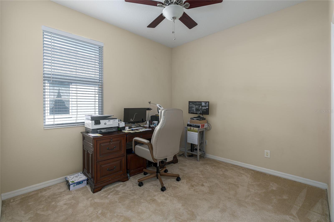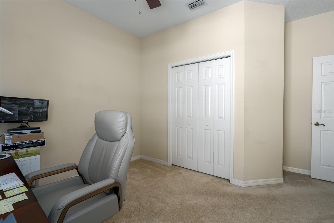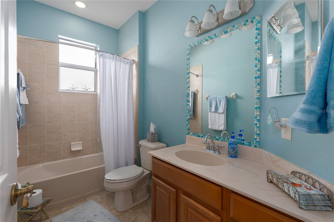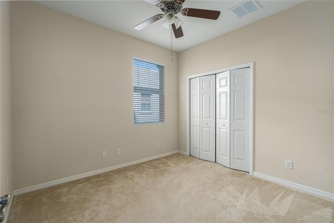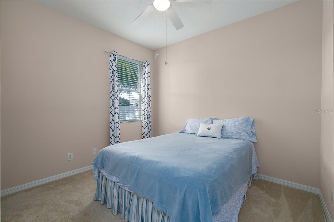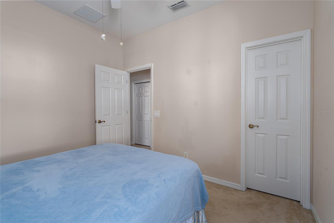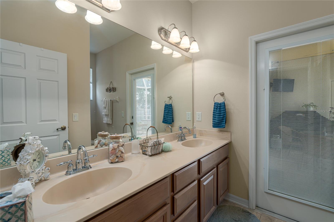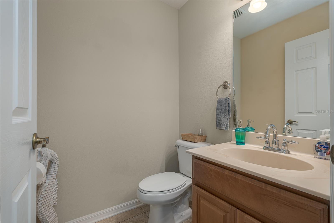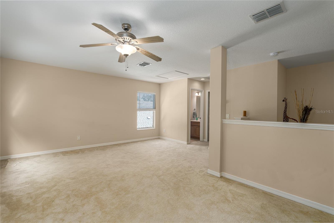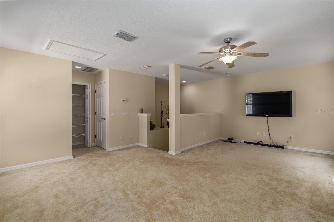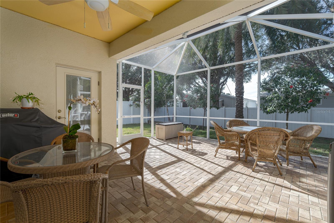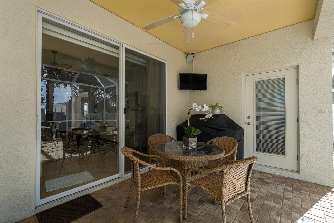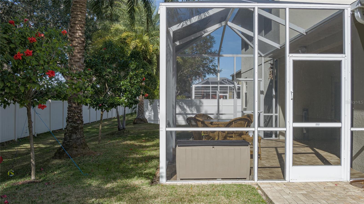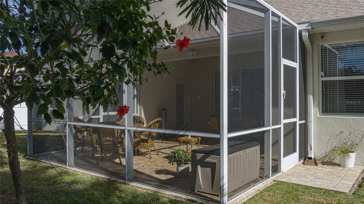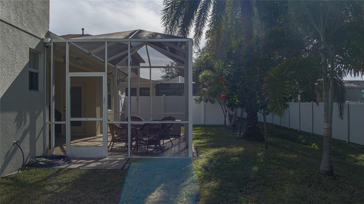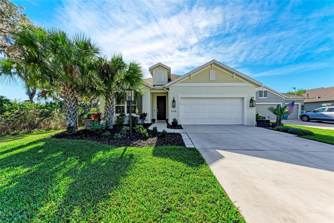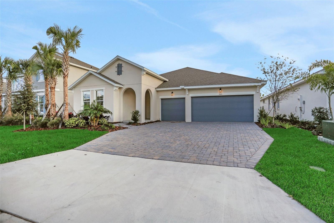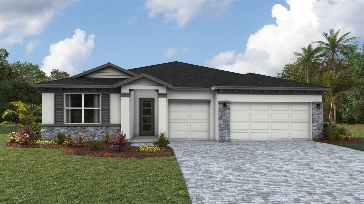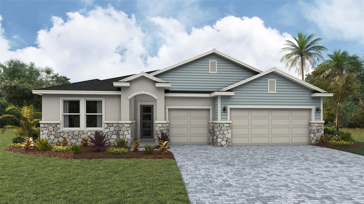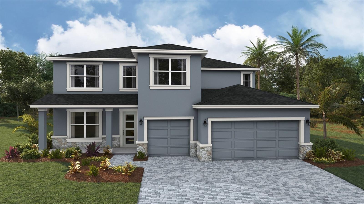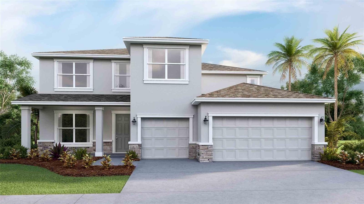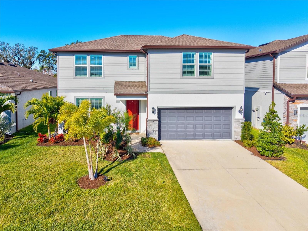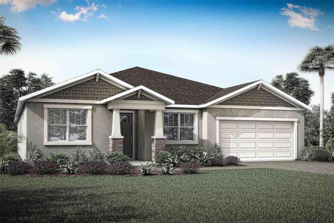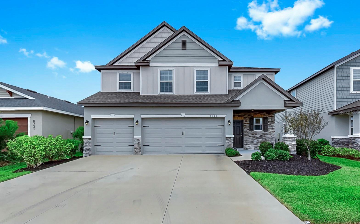3439 101st Avenue E, PARRISH, FL 34219
Active
Property Photos

Would you like to sell your home before you purchase this one?
Priced at Only: $479,900
For more Information Call:
Address: 3439 101st Avenue E, PARRISH, FL 34219
Property Location and Similar Properties
- MLS#: A4634313 ( Residential )
- Street Address: 3439 101st Avenue E
- Viewed: 298
- Price: $479,900
- Price sqft: $136
- Waterfront: No
- Year Built: 2008
- Bldg sqft: 3538
- Bedrooms: 4
- Total Baths: 4
- Full Baths: 3
- 1/2 Baths: 1
- Garage / Parking Spaces: 3
- Days On Market: 396
- Additional Information
- Geolocation: 27.5443 / -82.4621
- County: MANATEE
- City: PARRISH
- Zipcode: 34219
- Subdivision: Aberdeen
- Provided by: LESLIE WELLS REALTY, INC.
- Contact: Jim Hegemier
- 941-776-5571

- DMCA Notice
-
DescriptionMotivated Seller Move In Ready & Packed with Upgrades! Not only is this home beautifully designed with an open, flexible floorplan perfect for entertaining or multi generational living, but it also comes with paid in full solar panelsgiving you energy savings so low the seller reports $0 electric bills some months! Why wait months to buildand deal with living in a construction zonewhen you can own this stunning 4 Bedroom, 3.5 Bathroom home today? Features Youll Fall in Love With: Private Guest Suite: Complete with its own entrance and full bathideal for visitors, in laws, or extended stays. Fantastic Curb Appeal: Professionally landscaped with Empire turf and a full irrigation system for a lush, low maintenance lawn. Modern Comforts: Zoned A/C, whole house central vacuum, and water filtration system add both convenience and luxury. Peace of Mind: A brand new roof (just 2 years old) plus a large screened in patio with a paver deck for outdoor enjoyment. Stylish Interiors: Gourmet kitchen with breakfast bar, sunny nook, and formal dining space. Elegant touches like crown molding, wall niches, and graceful archways throughout. Room for Everyone: Bright and airy living areas plus 4 bedrooms and 3.5 baths designed with privacy and comfort in mind. Prime Location: Close to world class beaches, 3 international airports, and vibrant new shopping centers. This home truly stands out with its thoughtful design, high end upgrades, and move in readiness. Dont miss outschedule your private tour today and see why this home is the one youve been waiting for!
Payment Calculator
- Principal & Interest -
- Property Tax $
- Home Insurance $
- HOA Fees $
- Monthly -
For a Fast & FREE Mortgage Pre-Approval Apply Now
Apply Now
 Apply Now
Apply NowFeatures
Building and Construction
- Covered Spaces: 0.00
- Exterior Features: Sidewalk, Sliding Doors
- Flooring: Carpet, Ceramic Tile
- Living Area: 2692.00
- Roof: Shingle
Property Information
- Property Condition: Completed
Land Information
- Lot Features: In County, Paved
Garage and Parking
- Garage Spaces: 3.00
- Open Parking Spaces: 0.00
- Parking Features: Driveway, Garage Door Opener
Eco-Communities
- Water Source: Public
Utilities
- Carport Spaces: 0.00
- Cooling: Central Air, Zoned
- Heating: Central, Electric, Zoned
- Pets Allowed: Yes
- Sewer: Public Sewer
- Utilities: Cable Available, Electricity Connected, Public
Finance and Tax Information
- Home Owners Association Fee Includes: Common Area Taxes
- Home Owners Association Fee: 158.00
- Insurance Expense: 0.00
- Net Operating Income: 0.00
- Other Expense: 0.00
- Tax Year: 2023
Other Features
- Appliances: Dishwasher, Disposal, Electric Water Heater, Microwave, Refrigerator
- Association Name: McNeil Management
- Association Phone: 813-571-7000
- Country: US
- Furnished: Partially
- Interior Features: Ceiling Fans(s), Central Vaccum, Crown Molding, Eat-in Kitchen, Kitchen/Family Room Combo, Open Floorplan, Split Bedroom, Walk-In Closet(s)
- Legal Description: LOT 192 ABERDEEN PI#7271.2060/9
- Levels: Two
- Area Major: 34219 - Parrish
- Occupant Type: Owner
- Parcel Number: 727120609
- Views: 298
- Zoning Code: PDR
Similar Properties
Nearby Subdivisions
Aberdeen
Ancient Oaks
Aviary At Rutland Ranch
Aviary At Rutland Ranch Ph 1a
Aviary At Rutland Ranch Ph Iia
Aviaryrutland Ranch Ph Iiia
Bella Lago
Bella Lago Ph I
Bella Lago Ph Ii Subph Iiaia I
Bella Lago Ph Iii Subph Iiia I
Broadleaf
Canoe Creek Ph I
Canoe Creek Ph Ii Subph Iia I
Canoe Creek Ph Iii
Chelsea Oaks Ph I
Chelsea Oaks Ph Ii Iii
Copperstone
Copperstone Ph I
Copperstone Ph Iia
Copperstone Ph Iib
Copperstone Ph Iic
Copperstone Ph1
Cove At Twin Rivers
Creeks Edge At Twin Rivers
Creekside At Rutland Ranch
Creekside At Rutland Ranch P
Creekside Preserve
Creekside Preserve Ii
Cross Creek Ph Id
Crosscreek Ph I Subph B C
Crosscreek Ph Ia
Crosswind Point
Crosswind Point Ph I
Crosswind Point Ph Ii
Crosswind Ranch
Crosswind Ranch Ph Ia
Cypress Glen At River Wilderne
Del Webb At Bayview Ph I Subph
Del Webb At Bayview Ph Ii Subp
Del Webb At Bayview Ph Iii
Del Webb At Bayview Ph Iv
Del Webb Sunchase Ph 1
Estates At Rivers Edge
Firethorn
Forest Creek Fennemore Way
Forest Creek Ph I Ia
Forest Creek Ph I Iia
Forest Creek Ph Iii
Foxbrook Ph Ii
Foxbrook Ph Iii A
Foxbrook Ph Iii C
Gamble Creek Estates
Gamble Creek Estates Ph Ii Ii
Gamble Creek Ests
Gillette Add To W H Parrish
Grand Oak Preserve Fka The Pon
Harrison Ranch Ph Ib
Harrison Ranch Ph Iia
Harrison Ranch Ph Iia4 Iia5
Harrison Ranch Ph Iib
Isles At Bayview
Isles At Bayview Ph I Subph A
Isles At Bayview Ph Ii
Isles At Bayview Ph Iii
Kingsfield Lakes Ph 2
Kingsfield Lakes Ph 3
Kingsfield Ph Iii
Lakeside Preserve
Legacy Preserve
Lexington
Lot 315 North River Ranch Ph I
Mckinley Oaks
Morgans Glen Ph Ia Ib Ic Iia
None
North River Ranch
North River Ranch Ph Iai
North River Ranch Ph Ib Id Ea
North River Ranch Ph Ic Id We
North River Ranch Ph Ic & Id W
North River Ranch Ph Iva
North River Ranch Ph Ivb
North River Ranch Ph Ivc1
North River Ranch Riverfield
Oakfield Lakes
Oakfield Trails
Oakfield Trails Phase I
Oakfield Trails West
Parrish North To County Line 1
Prosperity Lakes
Prosperity Lakes Active Adult
Prosperity Lakes Active Adult
Prosperity Lakes Ph I Subph Ia
Prosperity Lakes Ph I Subph Ib
Reserve At Twin Rivers
River Plantation
River Plantation Ph I
River Plantation Ph Ii
River Preserve Estates
River Wilderness
River Wilderness Ph I
River Wilderness Ph I Tr 7
River Wilderness Ph Iia
River Wilderness Ph Iib
River Wilderness Ph Iii Sp B
River Wilderness Ph Iii Sp C
River Wilderness Ph Iii Sp D2
River Wilderness Ph Iii Sp E F
River Wilderness Ph Iii Sp H1
River Wilderness Ph Iii Subph
River Wilderness Ph Iv
River Woods Ph Ii
Rivers Reach
Rivers Reach Ph Ia
Rivers Reach Ph Ib Ic
Rivers Reach Ph Ii
Rye Crossing
Rye Ranch
Rye Ranch Phase A1
Salt Mdwsph Ia
Salt Meadows
Saltmeadows Ph Ia
Sawgrass Lakes Ph Iiii
Seaire
Silverleaf Ph Ib
Silverleaf Ph Ic
Silverleaf Ph Ii Iii
Silverleaf Ph Iv
Silverleaf Ph V
Silverleaf Ph Vi
Silverleaf Phase 4
Sommerwoods
Southern Oaks Ph I Ii
Suburban Agriculturea1
Summerwood
Summerwoods
Summerwoods Ph Ic Id
Summerwoods Ph Ii
Summerwoods Ph Iiia Iva
Summerwoods Ph Iiib Ivb
Summerwoods Ph Iiib & Ivb
Summerwoods Ph Ivc
Timberly
Twin Rivers Ph I
Twin Rivers Ph Ii
Twin Rivers Ph Iii
Twin Rivers Ph Iv
Twin Rivers Ph Va1
Twin Rivers Ph Va2 Va3
Twin Rivers Ph Va4
Twin Rivers Ph Vb2 Vb3
Willow Bend Ph Ii
Willow Bend Ph Iii
Willow Bend Ph Iv
Windwater
Windwater Ph Ia Ib
Woodland Preserve

- Natalie Gorse, REALTOR ®
- Tropic Shores Realty
- Office: 352.684.7371
- Mobile: 352.584.7611
- Mobile: 352.799.3239
- nataliegorse352@gmail.com

