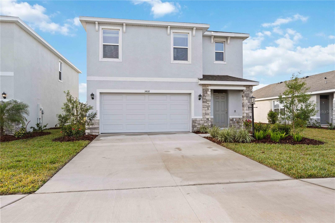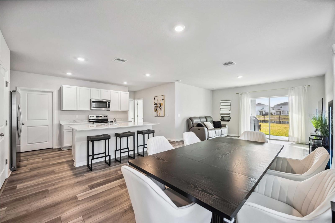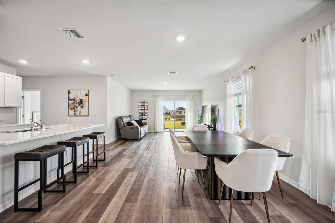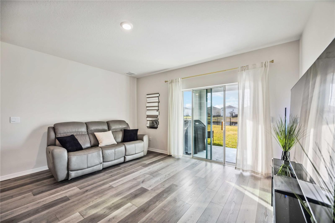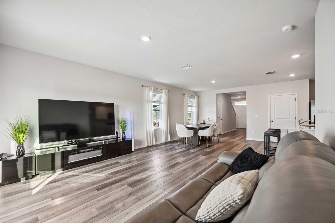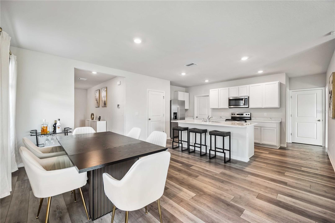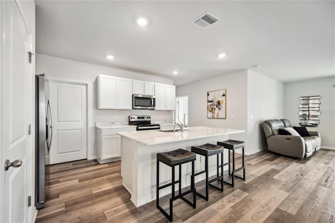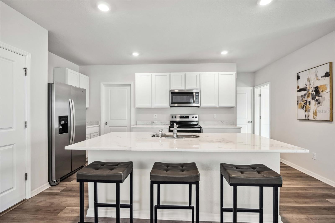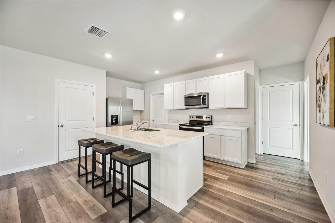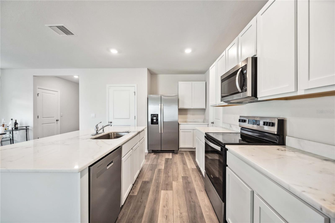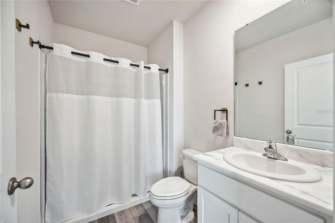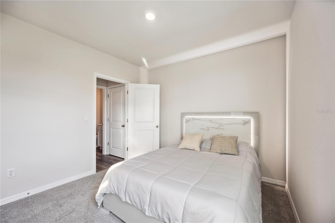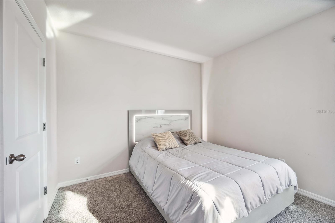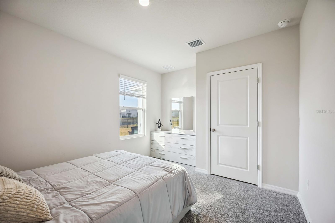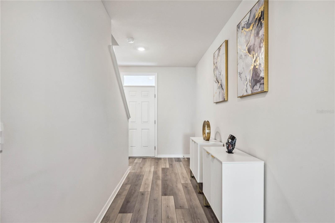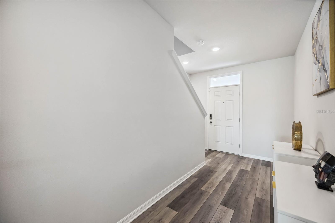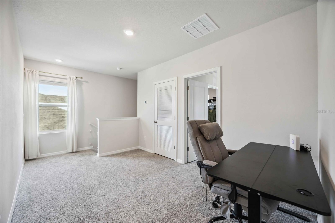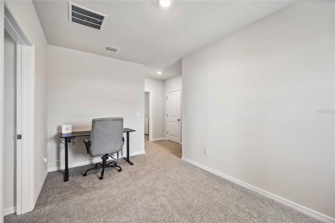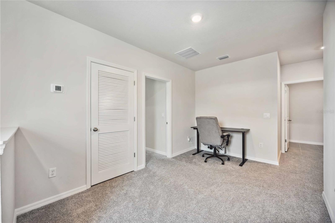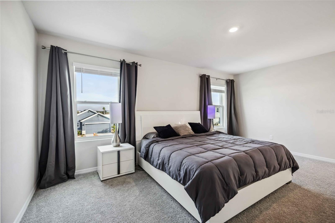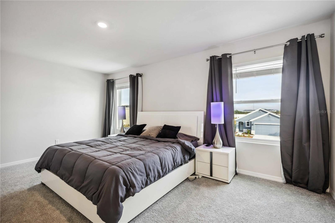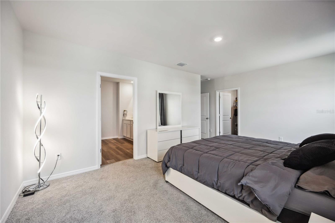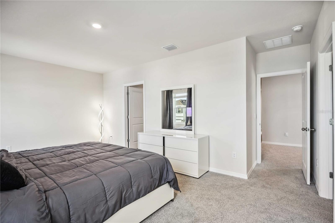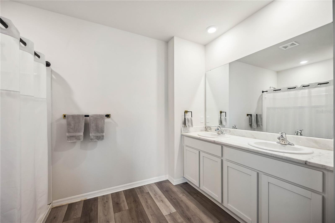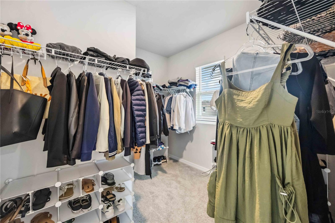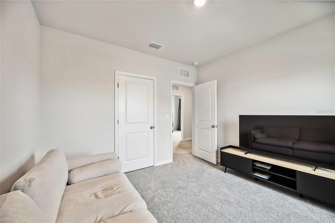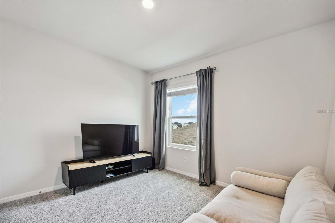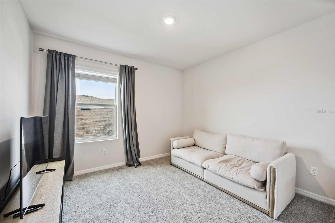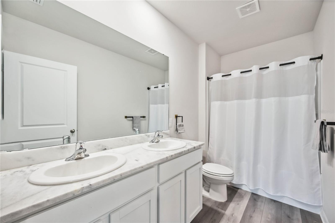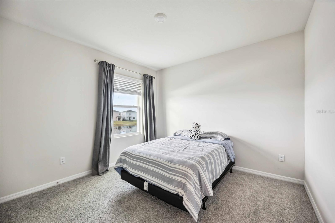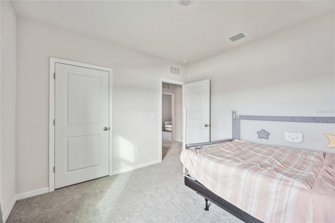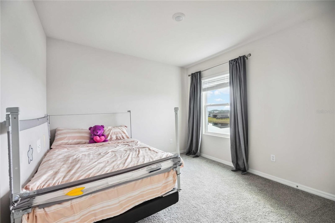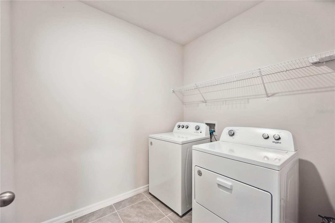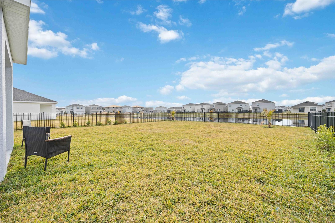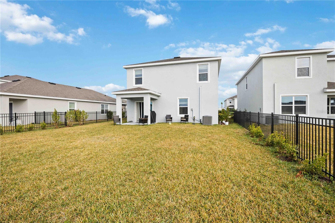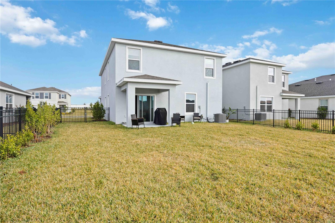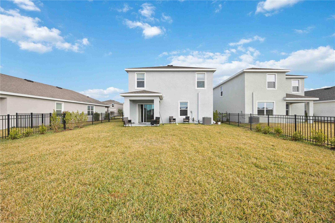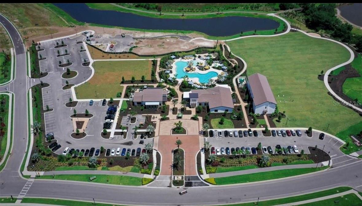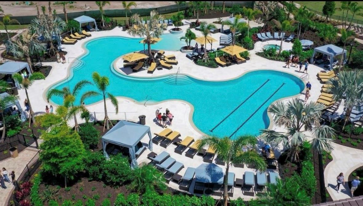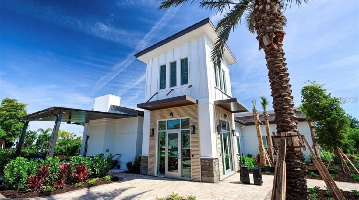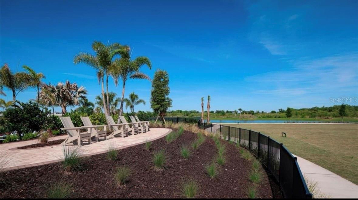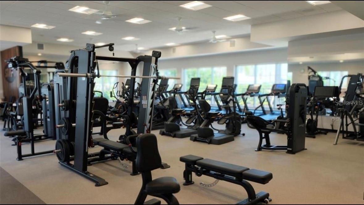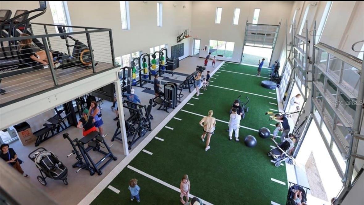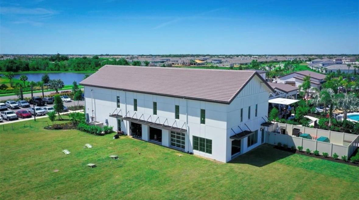3408 Hilltop Circle, BRADENTON, FL 34211
Property Photos
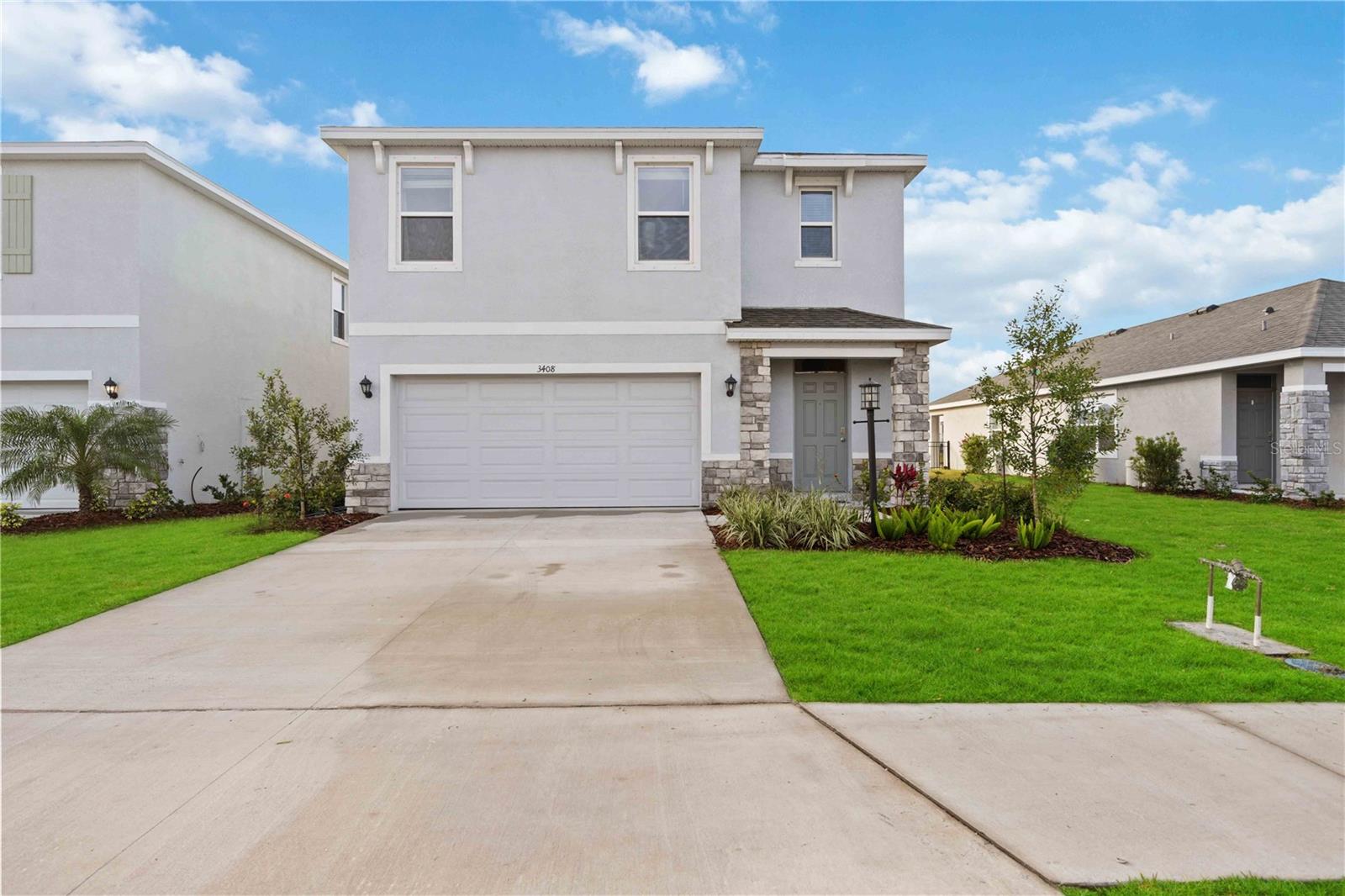
Would you like to sell your home before you purchase this one?
Priced at Only: $519,900
For more Information Call:
Address: 3408 Hilltop Circle, BRADENTON, FL 34211
Property Location and Similar Properties
- MLS#: A4634399 ( Residential )
- Street Address: 3408 Hilltop Circle
- Viewed: 4
- Price: $519,900
- Price sqft: $212
- Waterfront: No
- Year Built: 2024
- Bldg sqft: 2453
- Bedrooms: 5
- Total Baths: 3
- Full Baths: 3
- Garage / Parking Spaces: 2
- Days On Market: 107
- Additional Information
- Geolocation: 27.4711 / -82.3685
- County: MANATEE
- City: BRADENTON
- Zipcode: 34211
- Subdivision: Star Farms At Lakewood Ranch
- Elementary School: Gullett Elementary
- Middle School: Dr Mona Jain Middle
- High School: Lakewood Ranch High
- Provided by: KW SUNCOAST
- Contact: Jennifer Barragan
- 941-792-2000

- DMCA Notice
-
DescriptionWelcome to Your Dream Home! Nestled in the highly sought after Star Farms community in Lakewood Ranch, this stunning 5 bedroom, 3 bathroom, two story home offers the perfect blend of luxury, comfort, and style. Set on an oversized water view lot, you can enjoy serene sunsets and peaceful surroundings right from your backyard. Inside, the brand new luxury vinyl plank (LVP) flooring enhances the spacious, open concept layout, creating a warm and inviting atmosphere. The modern kitchen is perfect for entertaining, featuring ample counter space and storage for all your culinary needs. With five generously sized bedrooms, there's plenty of room for family, guests, or a home office. The three bathrooms provide added convenience and privacy for everyone. Step outside to your fenced in backyard, an ideal space for kids, pets, or simply unwinding while taking in the stunning views. The home is also just steps away from the new K 8 Lake Manatee School, making school commutes a breeze for families. Living in the amenity rich Star Farms community means you're just a stone's throw from a range of recreational options. Take advantage of the tennis courts, baseball field, basketball courts, pickleball courts, sand volleyball courts, and pet parks. Youll also have access to resort style amenities such as multiple pools and spas, poolside grilling areas, and a splash pad. For convenience, enjoy the on site coffee shop and poolside bar and grill. There are also walking trails, playgrounds, and plenty of green spaces to explore. This is your opportunity to own a home in one of Lakewood Ranchs most desirable neighborhoodswhere comfort, convenience, and community come together. Schedule your tour today!
Payment Calculator
- Principal & Interest -
- Property Tax $
- Home Insurance $
- HOA Fees $
- Monthly -
For a Fast & FREE Mortgage Pre-Approval Apply Now
Apply Now
 Apply Now
Apply NowFeatures
Building and Construction
- Covered Spaces: 0.00
- Exterior Features: Irrigation System, Sidewalk, Sliding Doors, Sprinkler Metered
- Fencing: Fenced, Other
- Flooring: Carpet, Ceramic Tile, Luxury Vinyl
- Living Area: 2453.00
- Roof: Shingle
Land Information
- Lot Features: Level, Sidewalk, Paved
School Information
- High School: Lakewood Ranch High
- Middle School: Dr Mona Jain Middle
- School Elementary: Gullett Elementary
Garage and Parking
- Garage Spaces: 2.00
- Open Parking Spaces: 0.00
- Parking Features: Driveway, Garage Door Opener, Ground Level
Eco-Communities
- Water Source: Public
Utilities
- Carport Spaces: 0.00
- Cooling: Central Air
- Heating: Central, Electric
- Pets Allowed: Breed Restrictions
- Sewer: Public Sewer
- Utilities: BB/HS Internet Available, Street Lights, Underground Utilities
Amenities
- Association Amenities: Basketball Court, Clubhouse, Fitness Center, Gated, Playground, Pool, Racquetball, Recreation Facilities, Security, Spa/Hot Tub, Tennis Court(s), Trail(s)
Finance and Tax Information
- Home Owners Association Fee Includes: Guard - 24 Hour, Pool, Escrow Reserves Fund, Recreational Facilities, Security
- Home Owners Association Fee: 273.00
- Insurance Expense: 0.00
- Net Operating Income: 0.00
- Other Expense: 0.00
- Tax Year: 2024
Other Features
- Appliances: Dishwasher, Disposal, Dryer, Microwave, Range, Refrigerator, Washer
- Association Name: STAR FARMS COMMUNITY ASSOCIATION, INC
- Association Phone: 813-607-2220
- Country: US
- Interior Features: Living Room/Dining Room Combo, Open Floorplan, PrimaryBedroom Upstairs, Thermostat, Walk-In Closet(s), Window Treatments
- Legal Description: LOT 785, SUBPH A, STAR FARMS PH V SUBPH A-L PI#5762.2775/9
- Levels: Two
- Area Major: 34211 - Bradenton/Lakewood Ranch Area
- Occupant Type: Owner
- Parcel Number: 576227759
- Possession: Close of Escrow
- Style: Traditional
- Zoning Code: PD-R
Nearby Subdivisions
Arbor Grande
Aurora
Avaunce
Azario Esplanade
Azario Esplanade Ph Ii
Azario Esplanade Ph Ii Subph A
Azario Esplanade Ph Ii Subph C
Azario Esplanade Ph Iii Subph
Azario Esplanade Ph V
Azario Esplanade Ph Vi
Azario Esplanade Ph Vii
Braden Pines
Bridgewater At Lakewood Ranch
Bridgewater Ph Ii At Lakewood
Bridgewater Ph Iii At Lakewood
Central Park
Central Park Ph B1
Central Park Subphase B2a B2c
Central Park Subphase C-ba
Central Park Subphase Caa
Central Park Subphase Cba
Central Park Subphase D-1ba &
Central Park Subphase D-1bb, D
Central Park Subphase D1aa
Central Park Subphase D1ba D2
Central Park Subphase D1bb D2a
Central Park Subphase G1a G1b
Central Park Subphase G1c
Central Park Subphase G2a G2b
Cresswind
Cresswind Ph I Subph A B
Cresswind Ph Ii Subph A B C
Cresswind Ph Ii Subph A, B & C
Cresswind Ph Iii
Eagle Trace
Eagle Trace Ph I
Eagle Trace Ph Ii-c
Eagle Trace Ph Iic
Eagle Trace Ph Iii-b
Eagle Trace Ph Iiib
Esplanade At Azario
Esplanade Golf And Country Clu
Esplanade Ph I
Esplanade Ph I Subphase H & I
Esplanade Ph Iii Subphases E,
Esplanade Ph V Subphases A,b,c
Esplanade Ph Vii
Esplanade Ph Viii Subphase A &
Grand Oaks At Panther Ridge
Harmony At Lakewood Ranch Ph I
Indigo
Indigo Ph I
Indigo Ph Iv V
Indigo Ph Iv & V
Indigo Ph Vi Subphase 6a 6b 6
Indigo Ph Vi Subphase 6a 6b &
Indigo Ph Vii Subphase 7a 7b
Indigo Ph Vii Subphase 7a & 7b
Indigo Ph Viii Subph 8a 8b 8c
Lakewood National Golf Culb Ph
Lakewood Park
Lakewood Ranch Solera Ph Ia I
Lakewood Ranch Solera Ph Ia &
Lakewood Ranch Solera Ph Ic I
Lorraine Lakes
Lorraine Lakes Ph I
Lorraine Lakes Ph Iia
Lorraine Lakes Ph Iib-1 & Iib-
Lorraine Lakes Ph Iib1 Iib2
Lorraine Lakes Ph Iib3 Iic
Mallory Park Ph I A C E
Mallory Park Ph I A, C & E
Mallory Park Ph I D Ph Ii A
Mallory Park Ph I D & Ph Ii A
Mallory Park Ph I Subphase B
Mallory Park Ph Ii Subph B
Mallory Park Ph Ii Subph C D
Mallory Park Ph Ii Subph C & D
Not Applicable
Palisades Ph I
Palisades Ph Ii
Panther Ridge
Panther Ridge Ranches
Park East At Azario Ph I Subph
Park East At Azario Ph Ii
Polo Run
Polo Run Ph Ia Ib
Polo Run Ph Iia Iib
Polo Run Ph Iic Iid Iie
Polo Run Ph Iic Iid & Iie
Pomello City Central
Pomello Park
Rosedale
Rosedale 10
Rosedale 3
Rosedale 5
Rosedale 6a
Rosedale 6b
Rosedale 7
Rosedale 8 Westbury Lakes
Rosedale Add Ph I
Rosedale Add Ph Ii
Rosedale Addition Phase Ii
Rosedale Highlands Subphase D
Saddlehorn Estates
Sapphire Point
Sapphire Point Ph I Ii Subph
Sapphire Point Phase Ia Ib Ic
Savanna At Lakewood Ranch Ph I
Serenity Creek
Serenity Creek Rep Of Tr N
Solera
Solera At Lakewood Ranch
Solera At Lakewood Ranch Ph Ii
Solera Lakewood Ranch Ph Ia
Solera Lakewood Ranch Ph Ia &
Star Farms At Lakewood Ranch
Star Farms Ph Iiv
Star Farms Ph Iv Subph D E
Star Farms Ph Iv Subph H I
Star Farms Ph Iv Subph H & I
Star Farms Ph V
Sweetwater At Lakewood Ranch
Sweetwater At Lakewood Ranch P
Sweetwater In Lakewood Ranch
Sweetwater Villas At Lakewood
Waterbury Tracts Continued
Woodleaf Hammock Ph I

- Natalie Gorse, REALTOR ®
- Tropic Shores Realty
- Office: 352.684.7371
- Mobile: 352.584.7611
- Fax: 352.584.7611
- nataliegorse352@gmail.com

